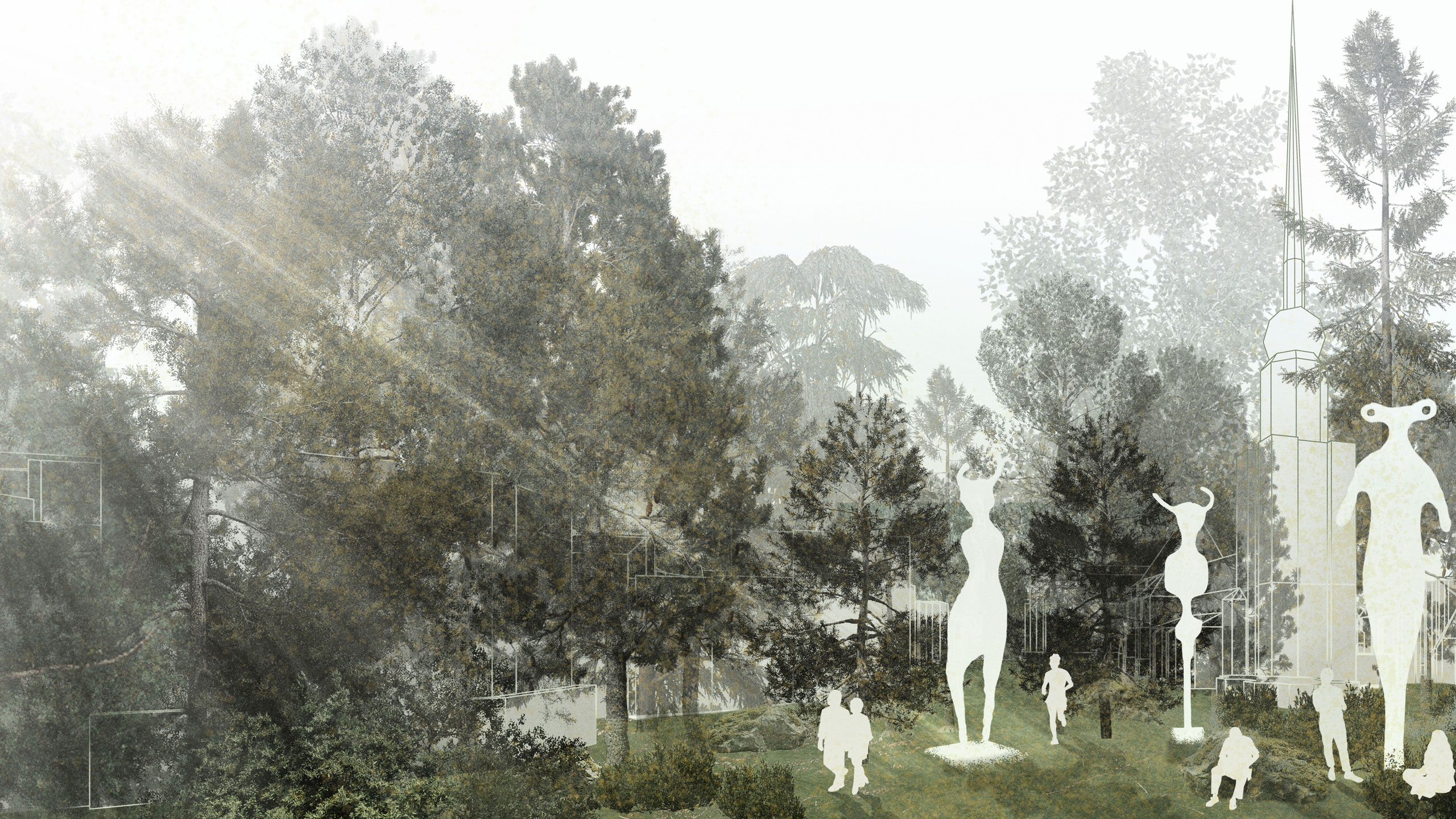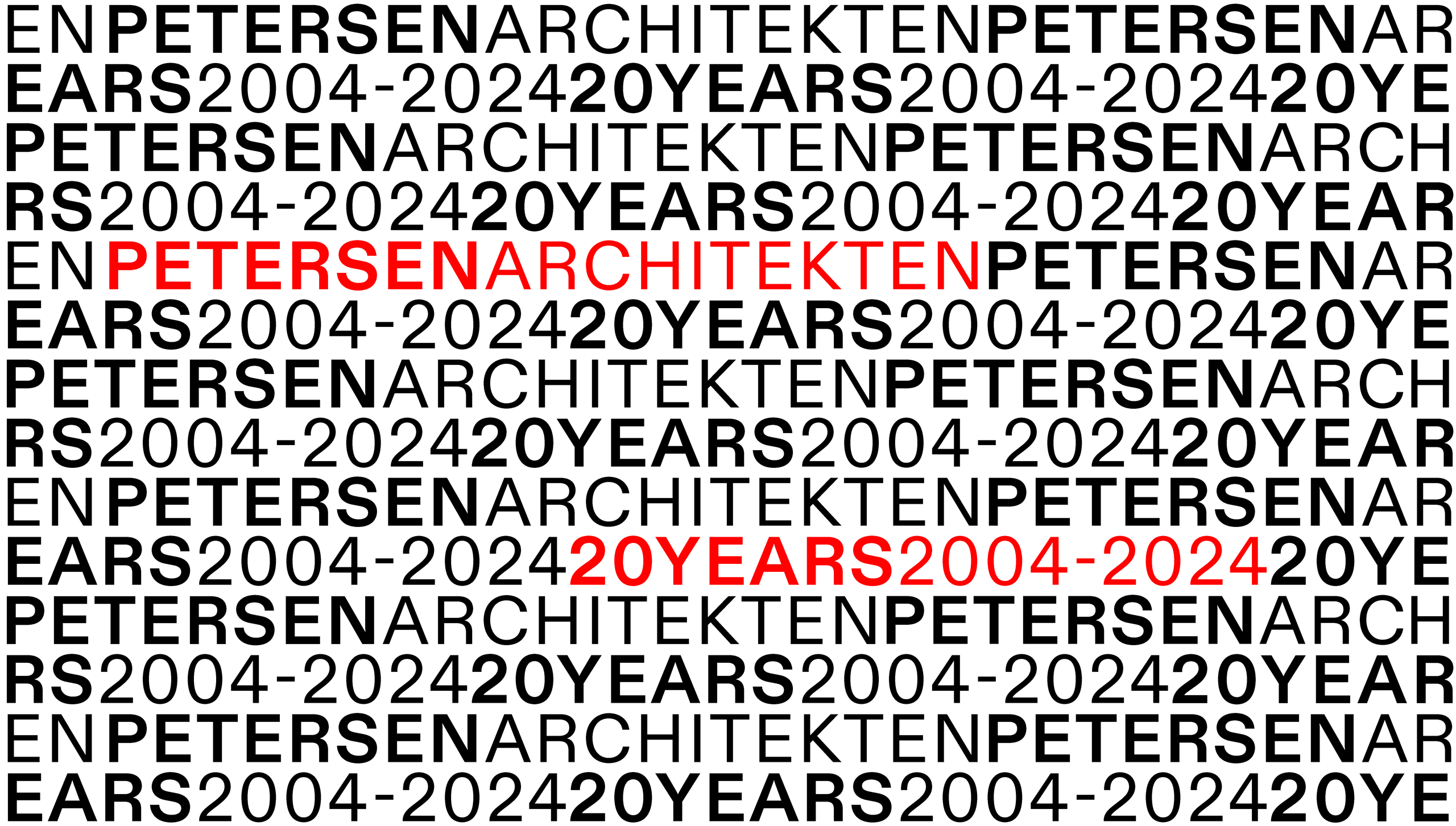VERNISSAGE “PRESERVING THE PAST. EMBRACING THE NEW. CULTURE OF ADAPTIVE REUSE IN BERLIN”
Under the motto “Berlin needs a new building culture – a reuse culture,” the Berlin Senate Department for Urban Development, Construction, and Housing is showcasing pioneering projects of high design quality that contribute to sustainable urban development. Among other things, the exhibition features the Spreestudios – Platte and Kantine project, which we implemented and which is characterized by a careful yet fundamental conversion practice that demonstrates the transformation potential of so-called prefabricated buildings from the GDR era. During the conversion process, the supporting structure of the former customs administration building in Rummelsburger Bucht was raised, making use of existing load reserves, and redesigned into a creative hub.
→
