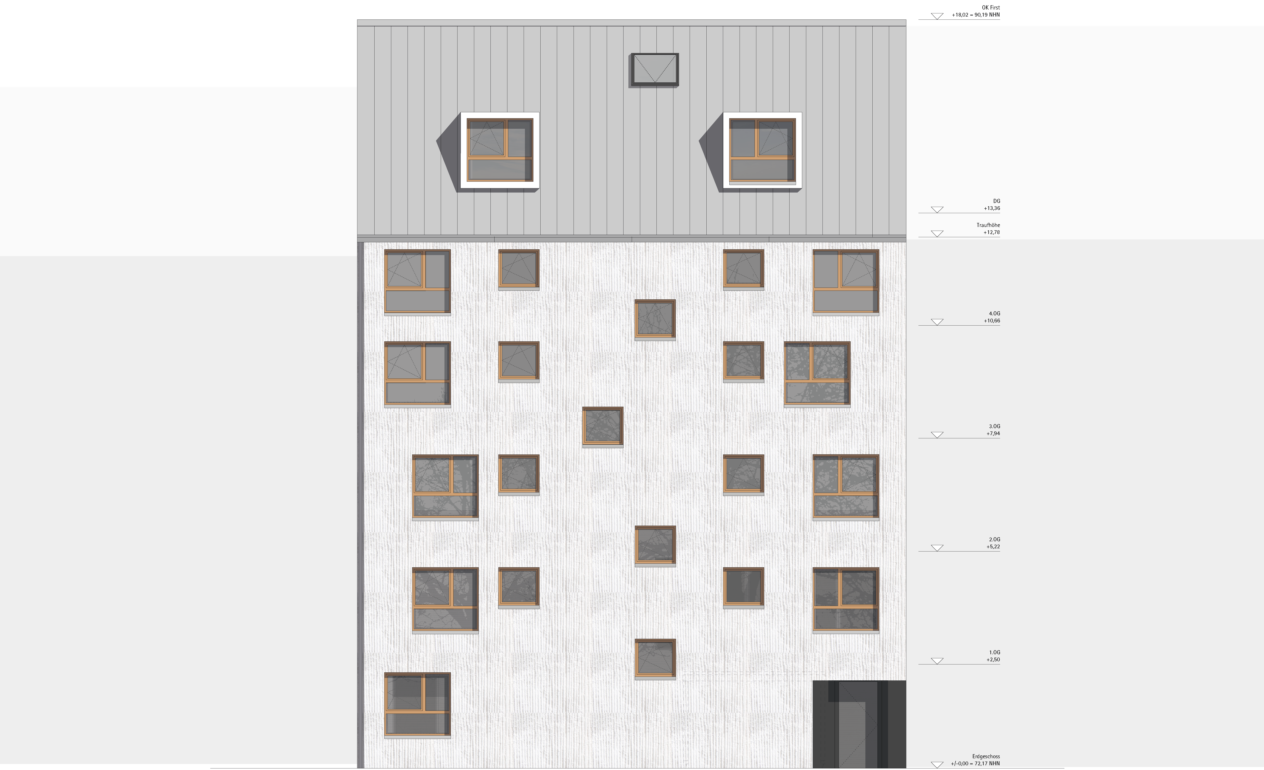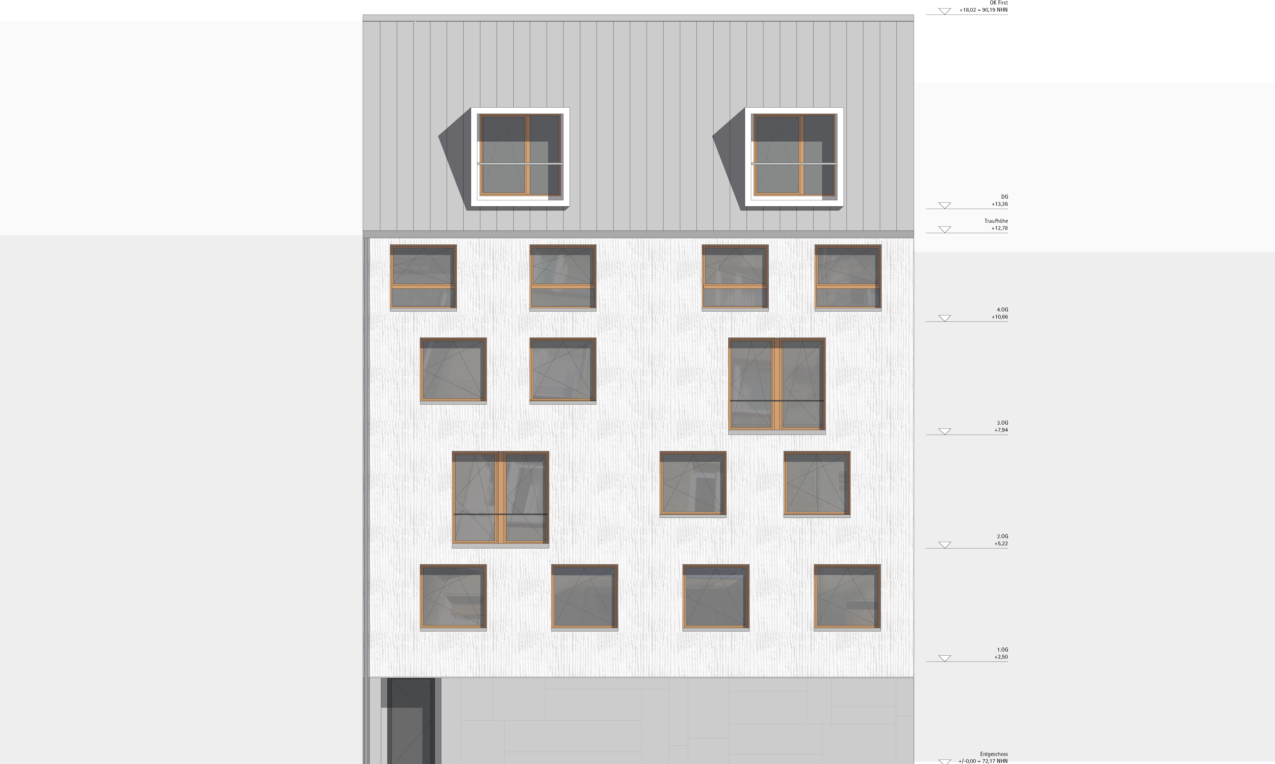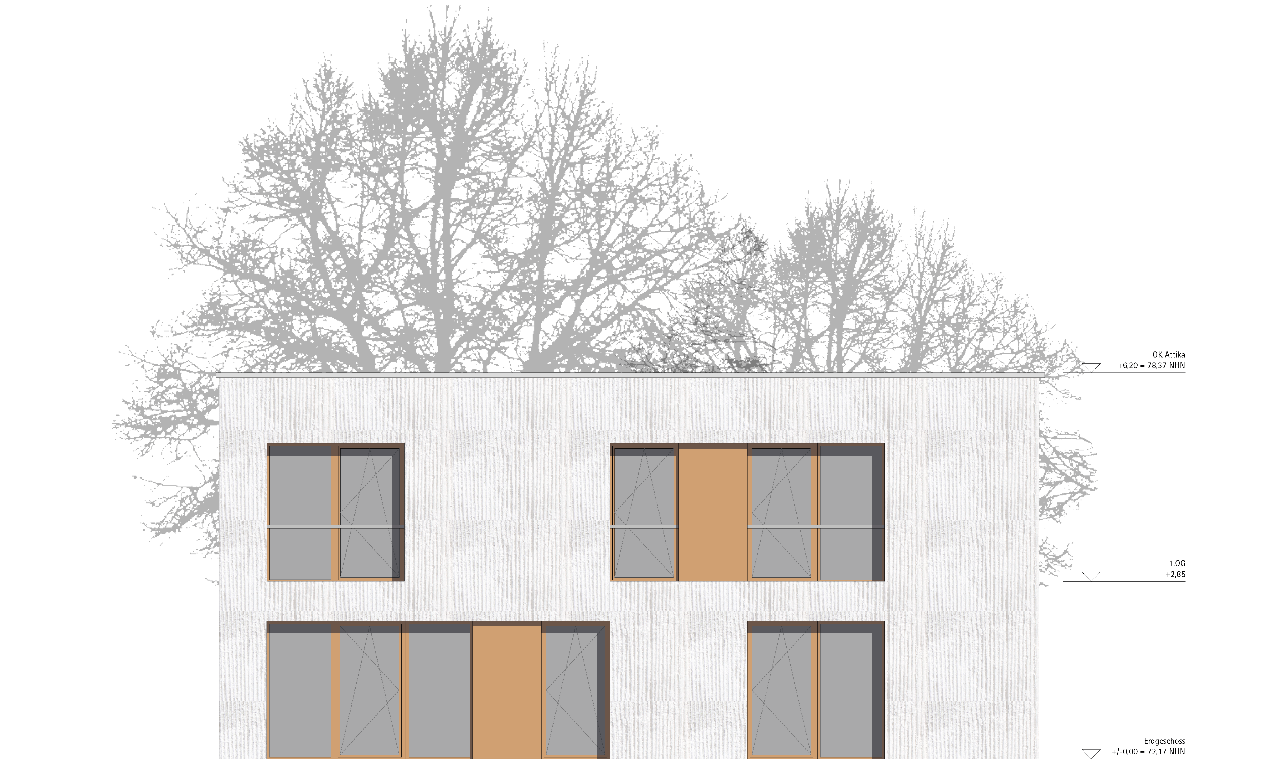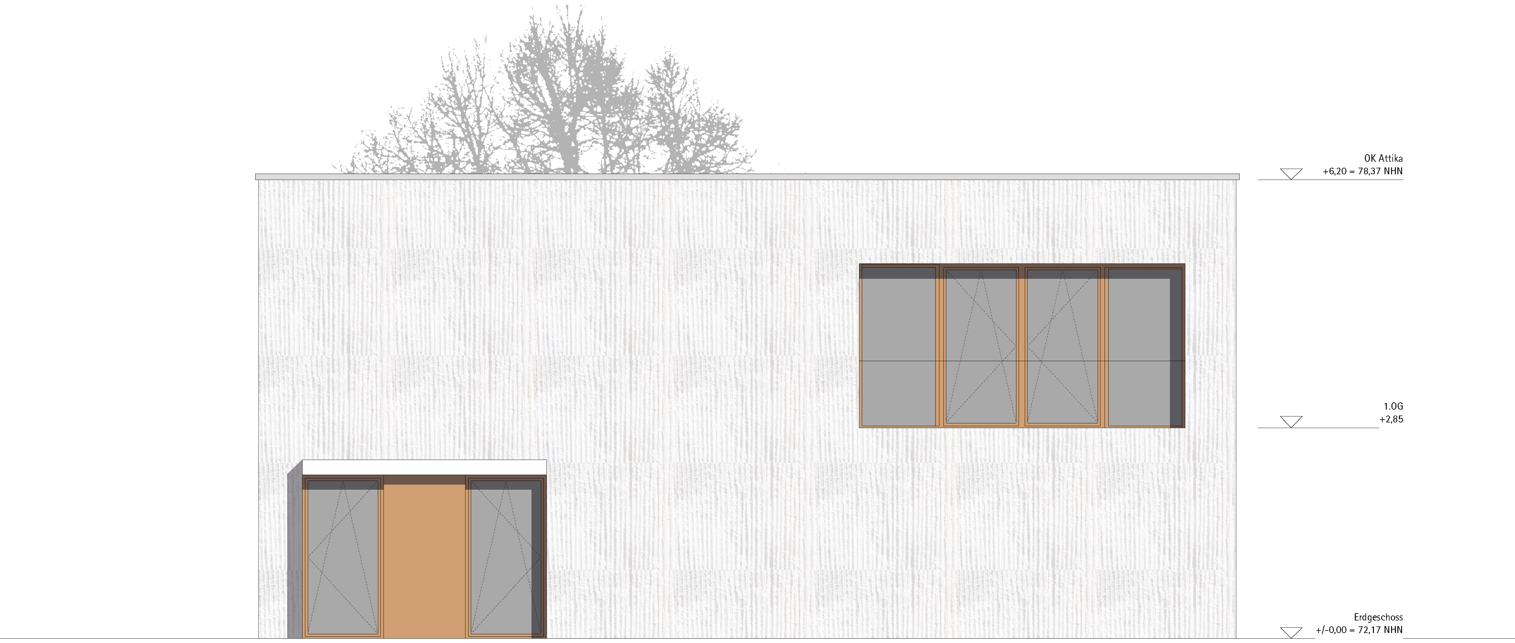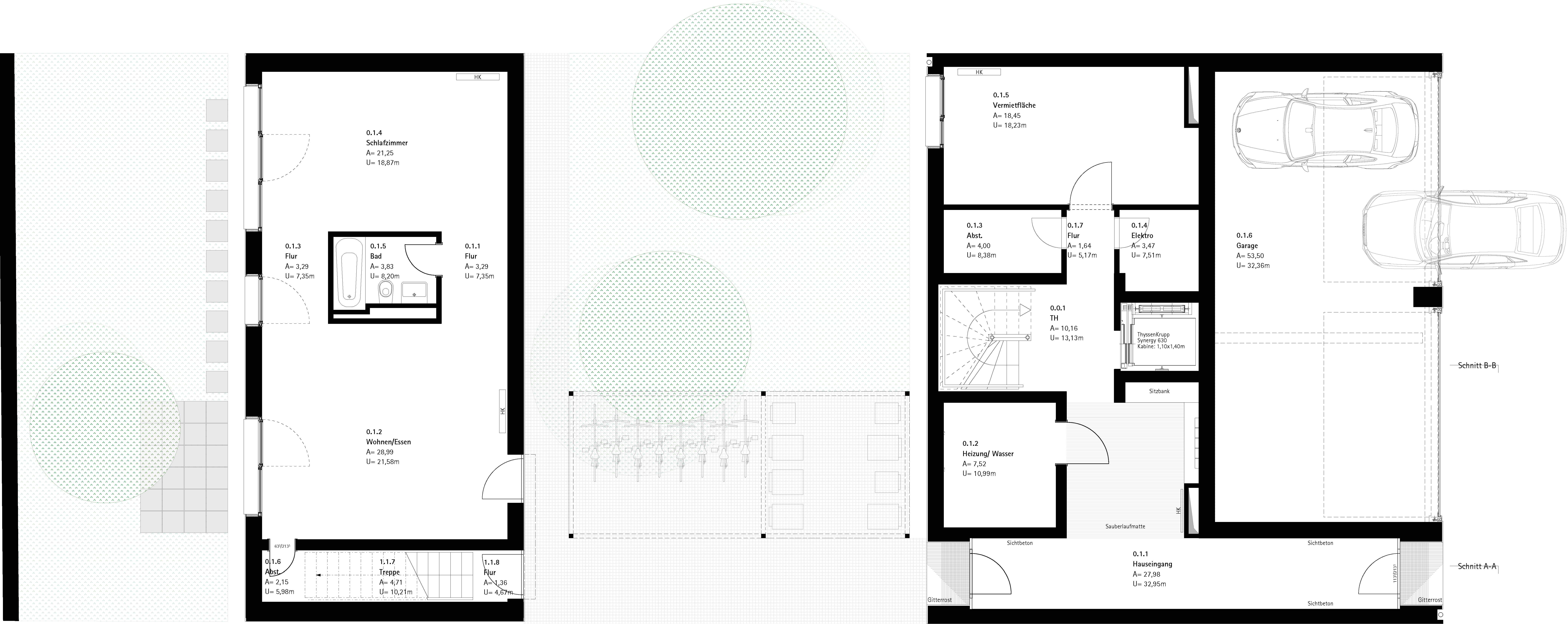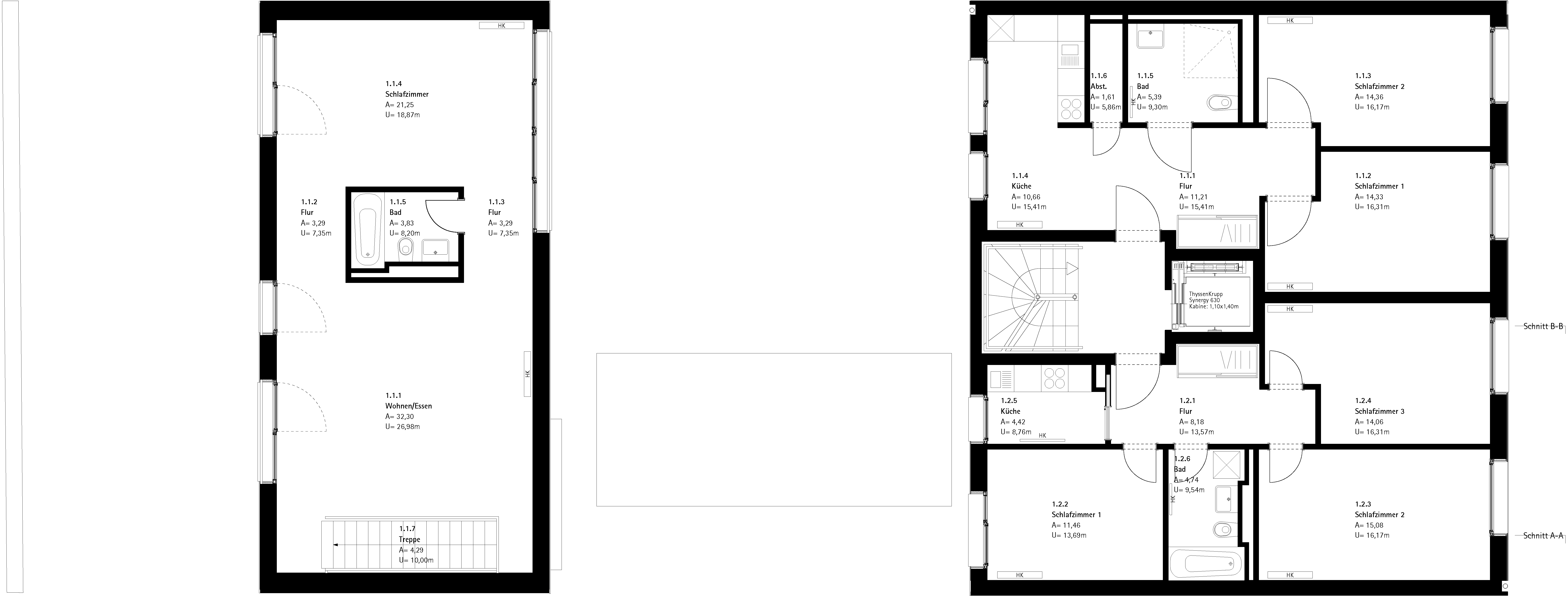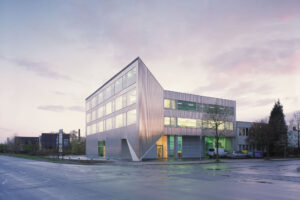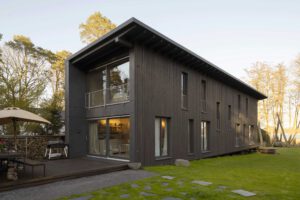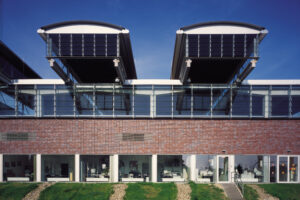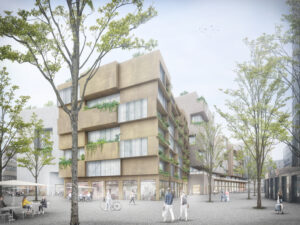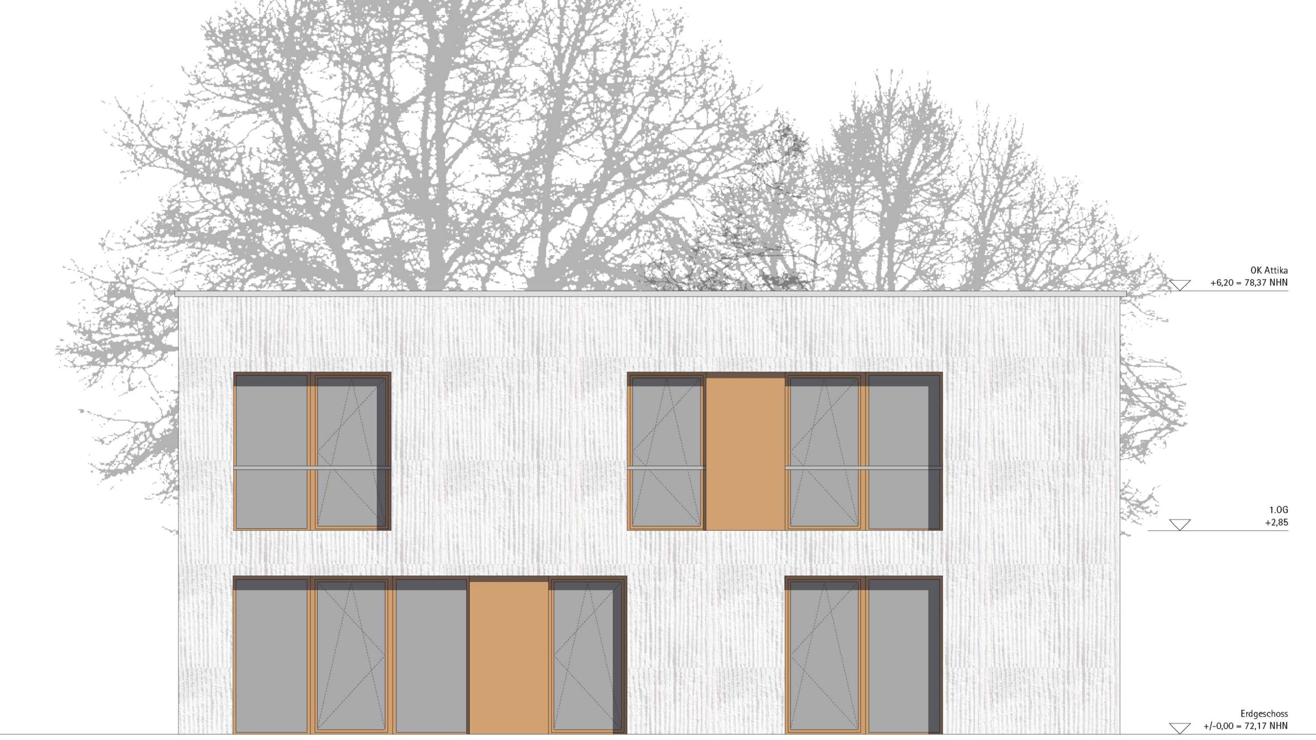
Kreuzviertel Johanna-Melzer-Straße
Dortmund
The development along Johanna-Melzer-Street is entirely from the period of immediate post-war reconstruction after 1945. The street edges are closed off, and the courtyards are often fully built over and used as workshops or enclosed garages. The materials, surface textures, and facade divisions reflect what was economically possible at the time. After 60 years without change, the neighborhood is now coming into focus for urban development.
The site is centrally located, not far from the main train station—the key transportation hub connecting regional and national destinations—such as the university, technical college, and institutes in Dorstfeld. As a result, the area around Johanna-Melzer-Street is particularly attractive to students, young families, and freelancers.
With our proposal, we aim to introduce new residential qualities. The site will be kept free of car traffic. Bicycles and cars will be parked on the ground floor beneath the front building. From the first floor to the top floor, variable apartments will be created for different groups: singles, couples, and shared housing. In the rear part of the site, a small studio building will be constructed, which will align with the neighboring edges and will feature its own private courtyard garden to the south. The area between the front building and the studio building will be de-paved and made available as a garden for the residents (“green” instead of “gray”).
Access to the upper floors, the garden, and the functional areas on the ground floor is via a central foyer with deliberately spacious movement areas. The residential community will have an apartment with space for private events, children’s play, etc., with direct access to the garden.
“High Density - High Privacy - Low Energy” is the theme of the architectural language. The building mass is compact, as are the circulation areas, yet remains communicative. The residential units feature varied typologies and maximized private open spaces. All necessary infrastructure (storage rooms, building services, etc.) is accommodated within the building. In the courtyard, there is a steel pergola with a metal roof connecting the two building parts, providing space for bicycles and trash bins. This keeps the open area around the building tidy.
Usage + Fire Protection
The building has four upper floors and an attic with a duplex apartment. All floors are barrier-free, with some apartments designed for accessibility. The first escape route is through the stairwell, and the second is via the facade.
Construction
The primary load-bearing structure consists of reinforced concrete panels (gable walls and ceilings). The ceilings are beam-free and smooth and uninterrupted from below. The floor plans are free of columns. Room partitions are created with lightweight walls. The exterior walls and roof are built with load-bearing aerated concrete blocks. The facades are plastered. On the street side at the ground floor, there is a natural-colored silver aluminum sheet cladding. The entrance door, garage doors, intercom system, and mailboxes are integrated into this facade design: resource-conscious _ robust _ colorful _ permeable _ optimistic _ energy-efficient.
Lighting
The front building and studio house are integrated into the block structure of the neighborhood. The floor plans are illuminated through the facades facing the street and the garden.
General Sustainability Concept
The building design is characterized by a comparatively low resource consumption for building operation, construction, and maintenance. The following points are considered:
The developed comfort and energy concept is tailored to the building and its location; the passive and efficiency measures ensure compliance with the required indoor climate conditions and lead to a consistent reduction in annual energy demand. With the described supply measures, a favorable primary energy coverage of the building’s energy needs over the year is achievable.
A room acoustics adapted to the usage creates an optimal living environment. The building's high compactness and slightly articulated volume promise relatively low resource consumption for the shell. Window areas and frame materials significantly influence the gray energy content of the building envelope; the proportion of windows is optimized for natural lighting and external reference. An accentuated external reference creates spatial identities and aids orientation within the building. Innovative load-bearing and building structures allow for a material-saving construction method.
The flexibility of the building concept and the conceptual separation of components with different life expectancies significantly impact the potential lifespan of the building. Green roofs (e.g., through "urban gardening") improve the microclimate, protect the roof sealing, and contribute significantly to rainwater retention. The media distribution, ventilation concept, and accessibility allow for easy and practical cleaning, maintenance, and retrofitting.
Primarily emission-free and low-emission building materials, easy-to-clean surfaces, and the comfort/ventilation concept ensure a high health and hygiene standard in the interiors; examples include the ceiling structure, extensive natural room conditioning and ventilation depending on use. Longevity of building materials and components related to the building envelope (facade, roof, sun protection) and the building services concept (lighting concept, ventilation concept, energy concept, room conditioning, control technology) is carefully considered.
Data
Study
2017
Address
Johanna-Melzer-Straße 6
44147 Dortmund
Client
Kreuzviertel Immobilien GmbH
