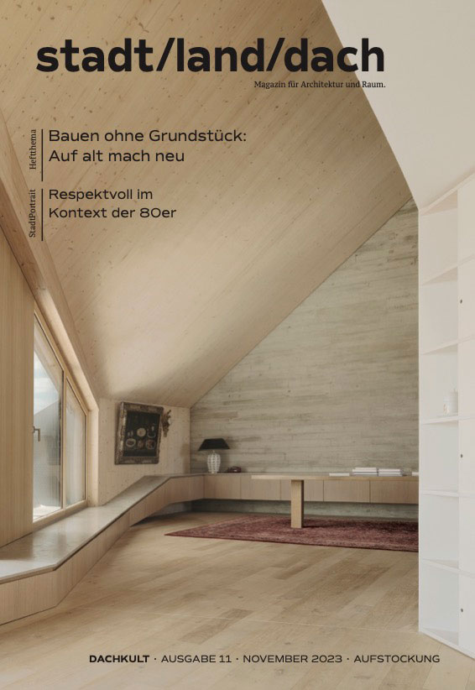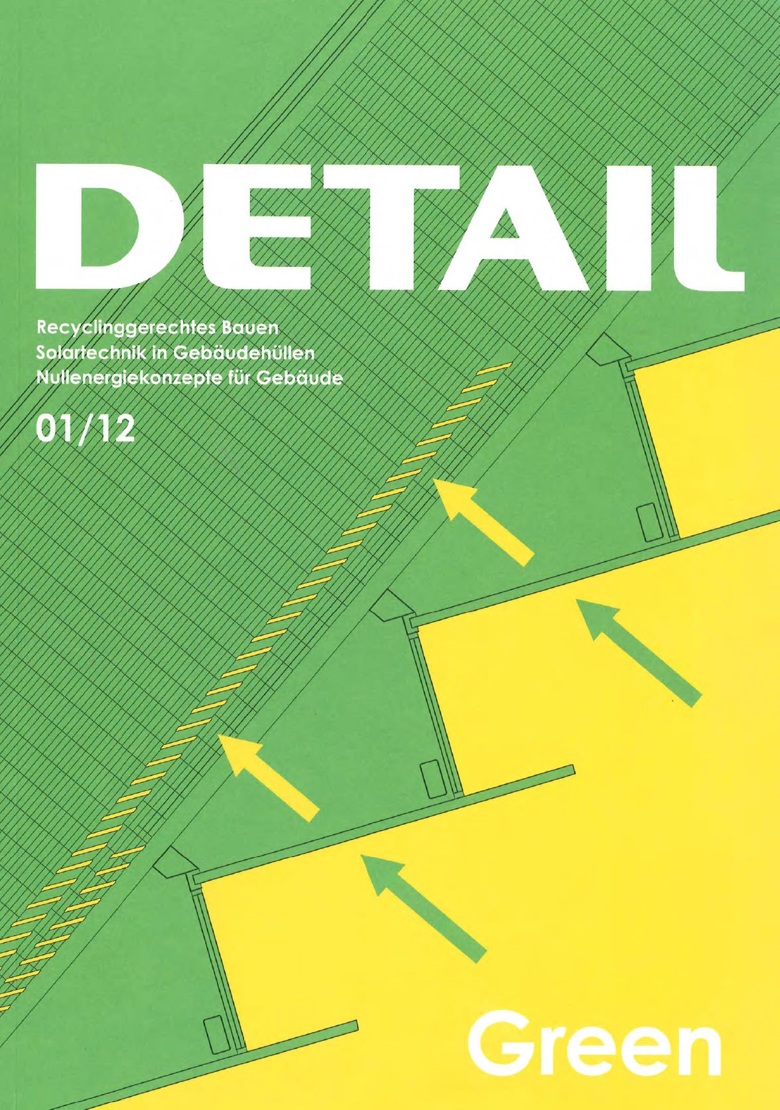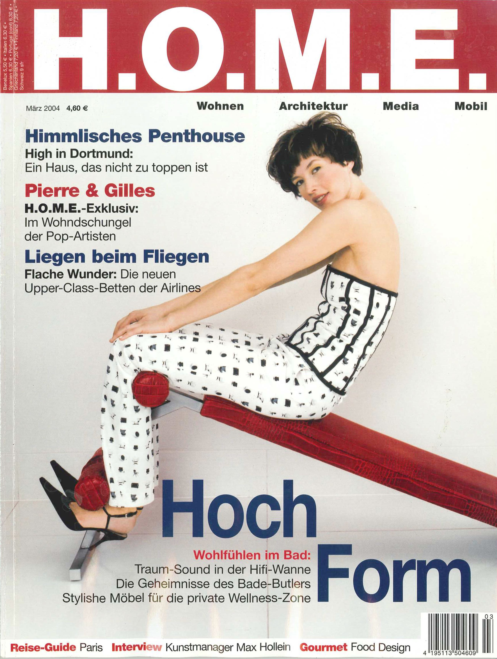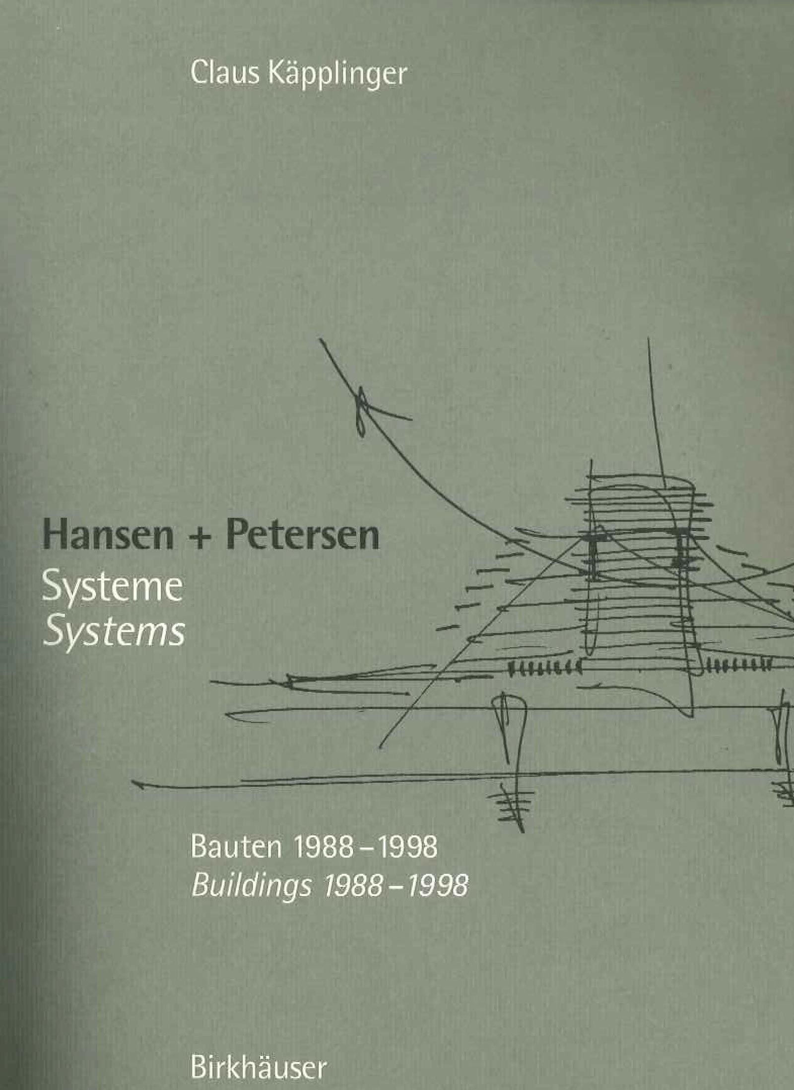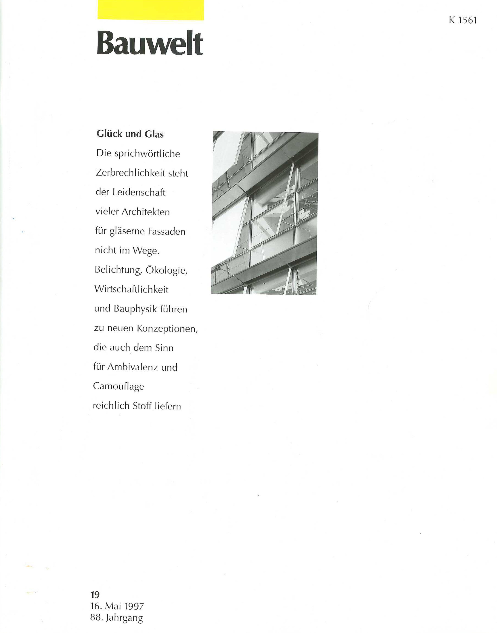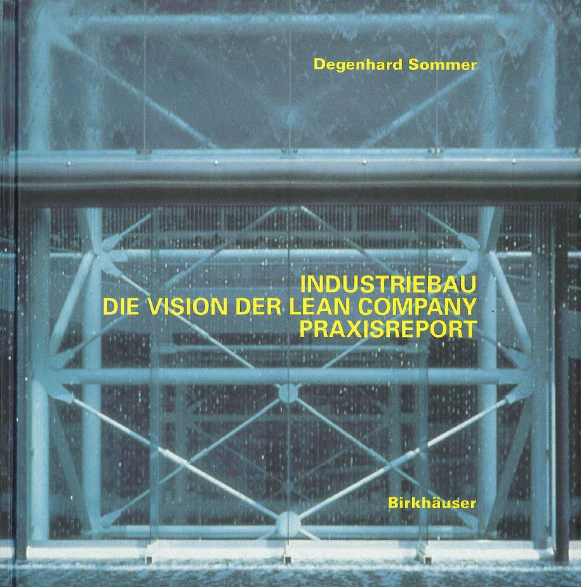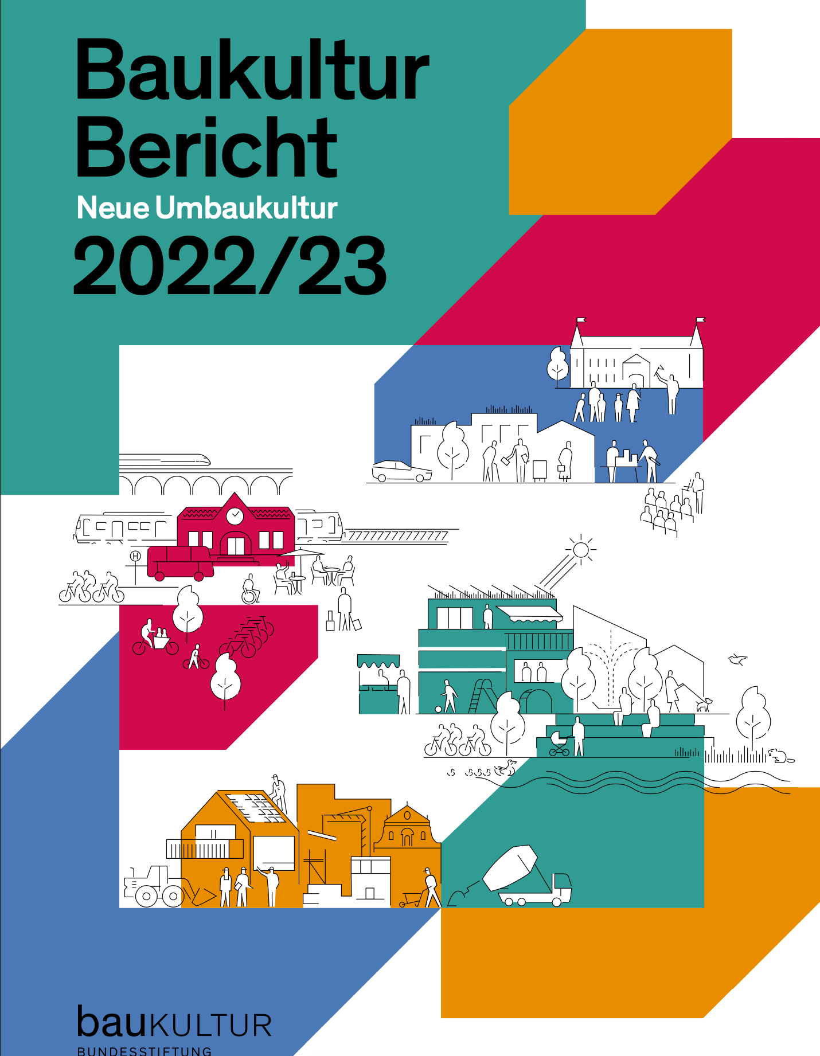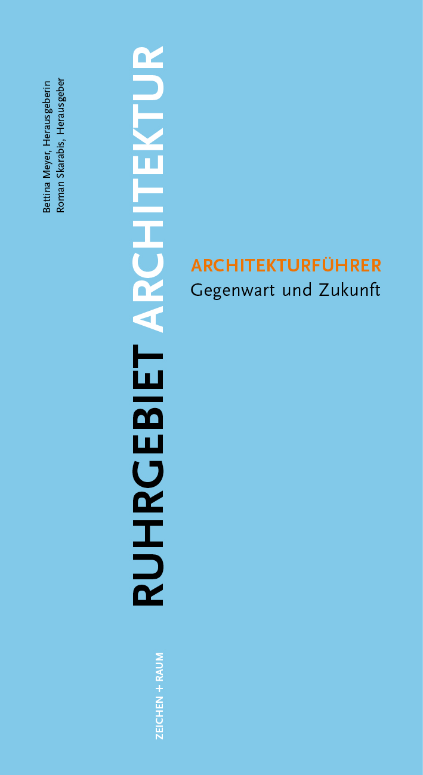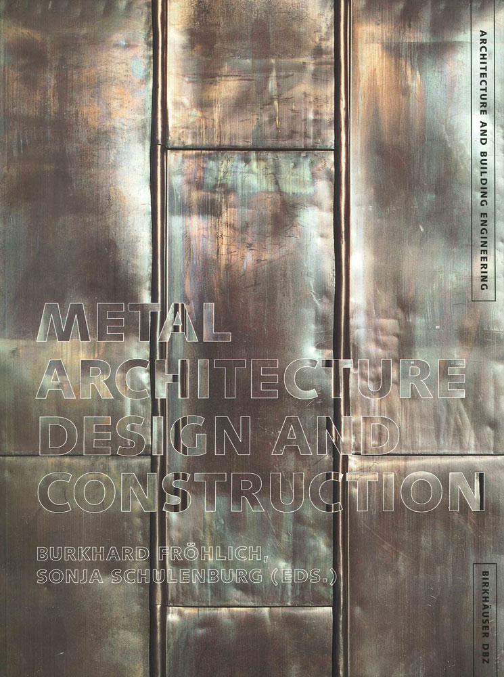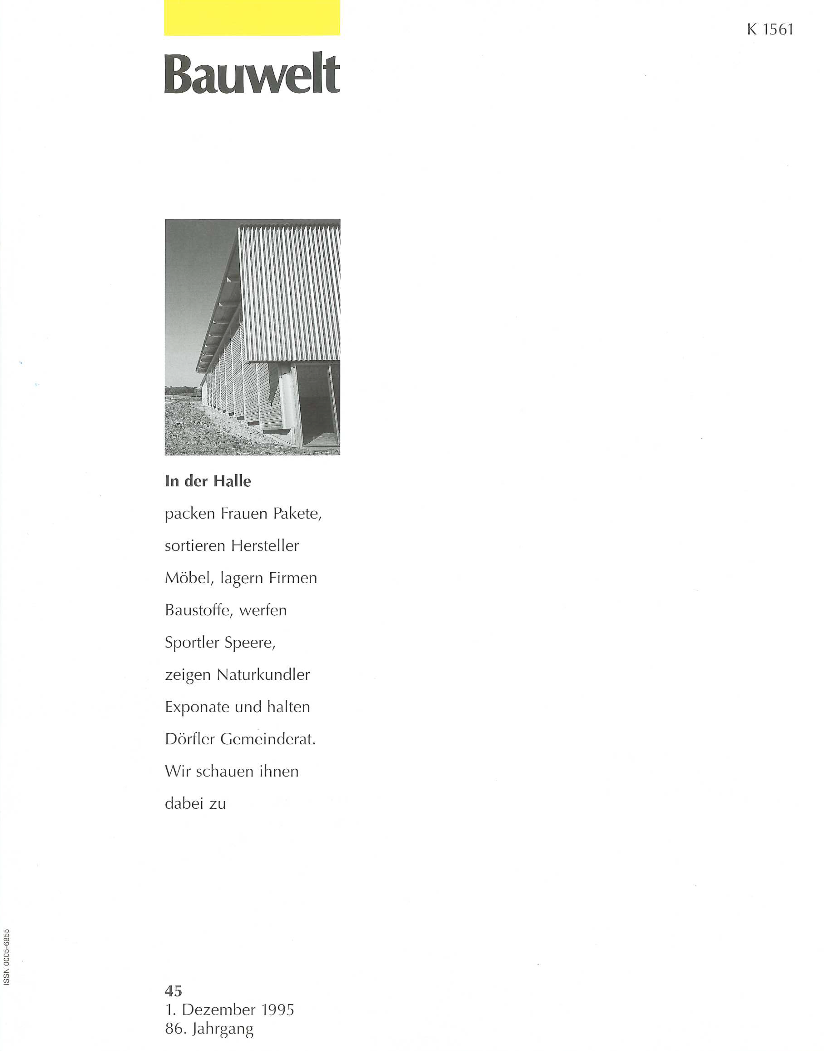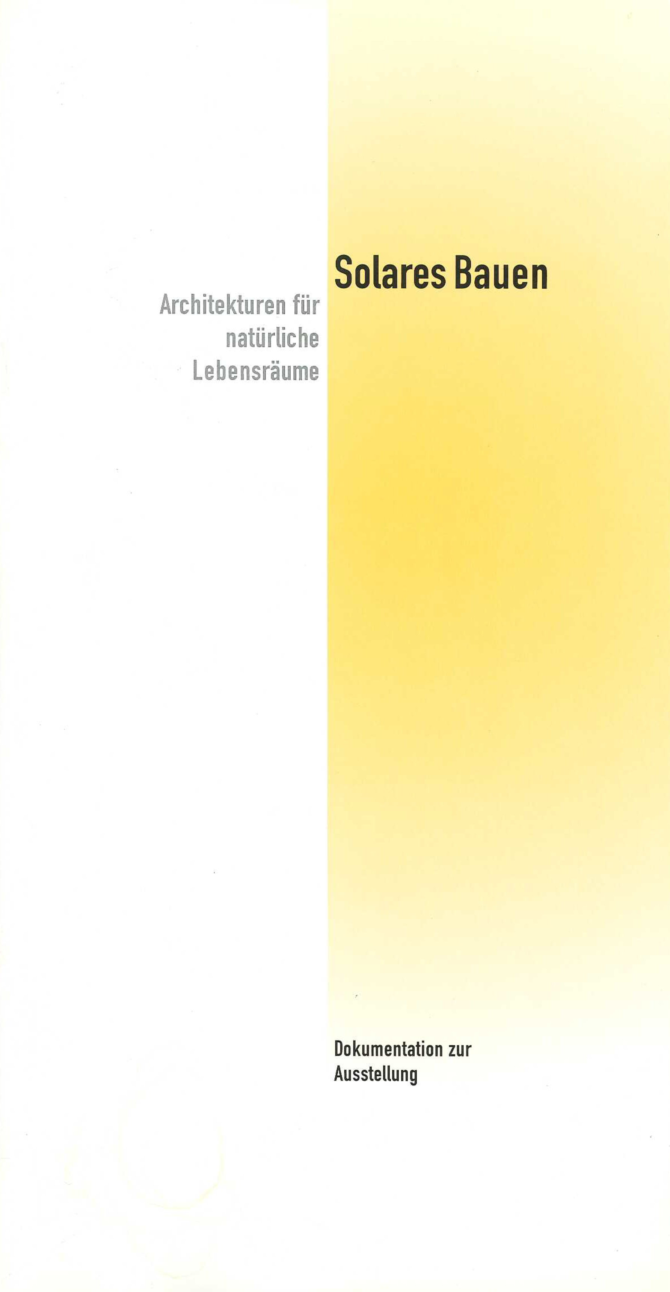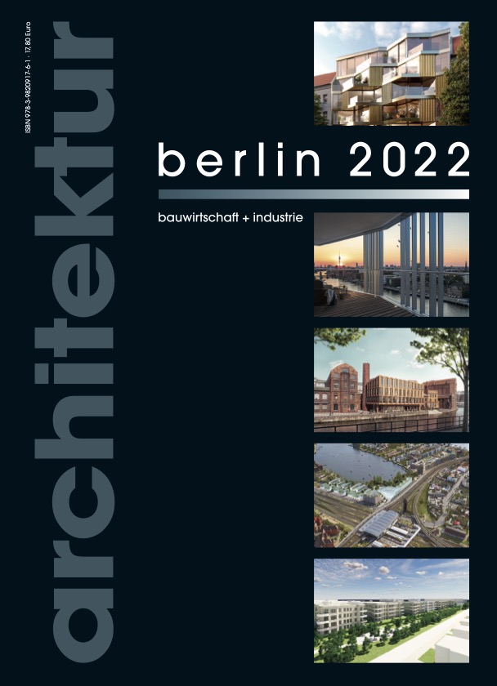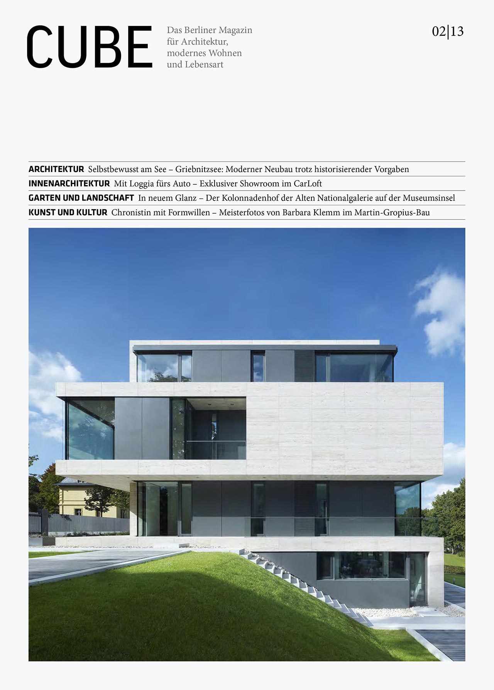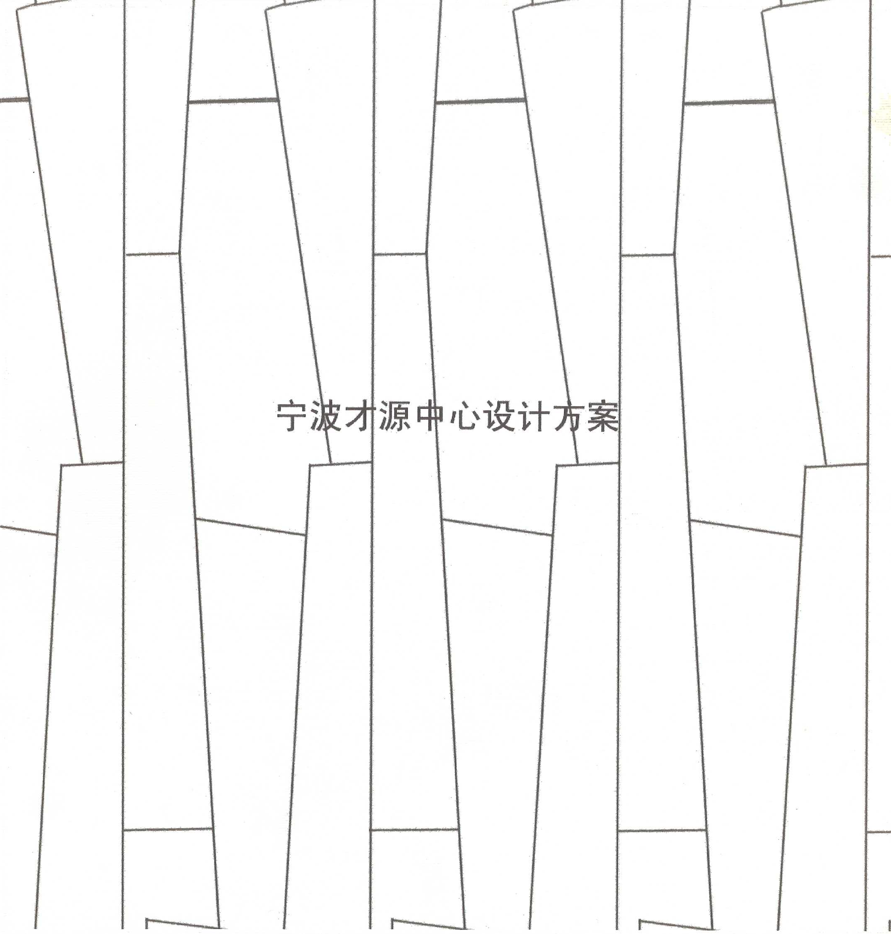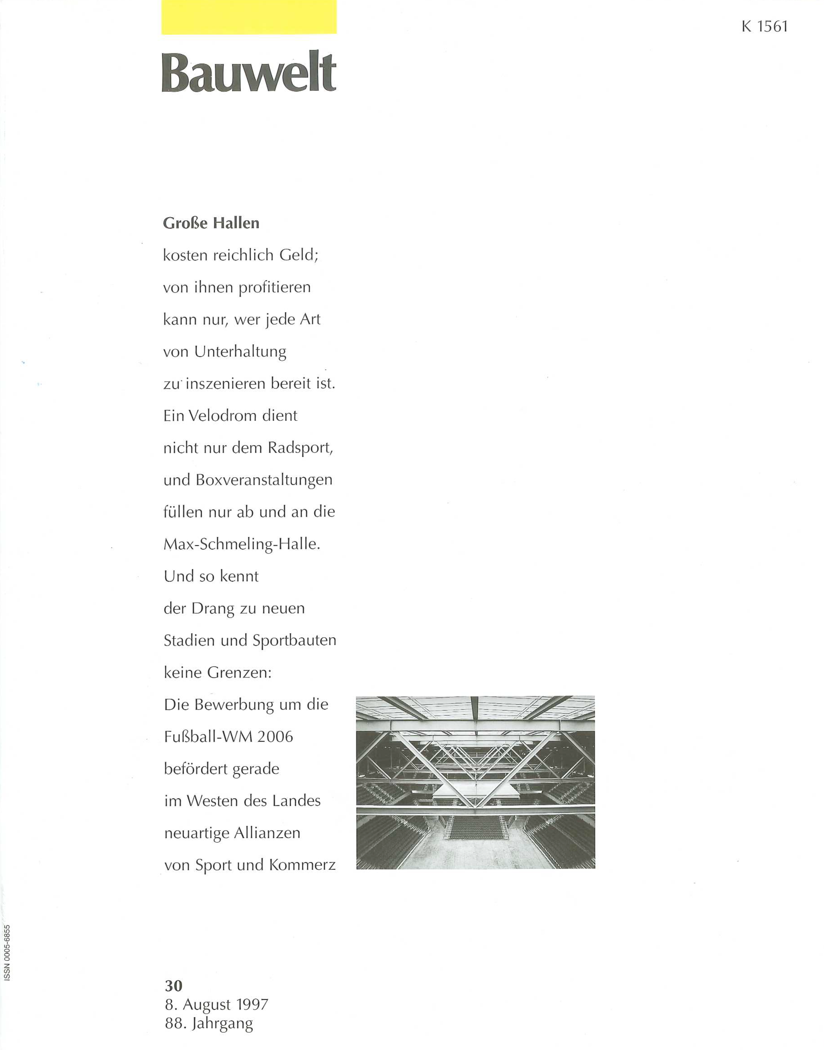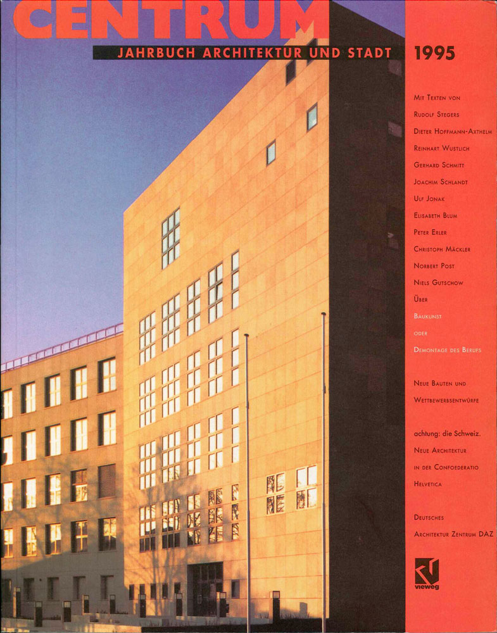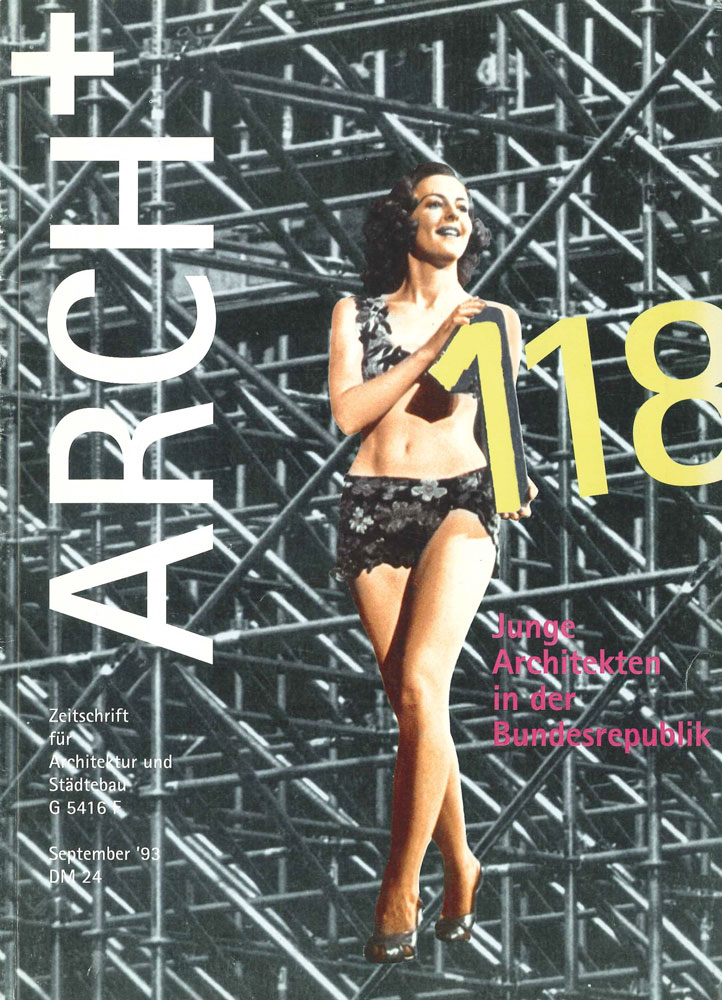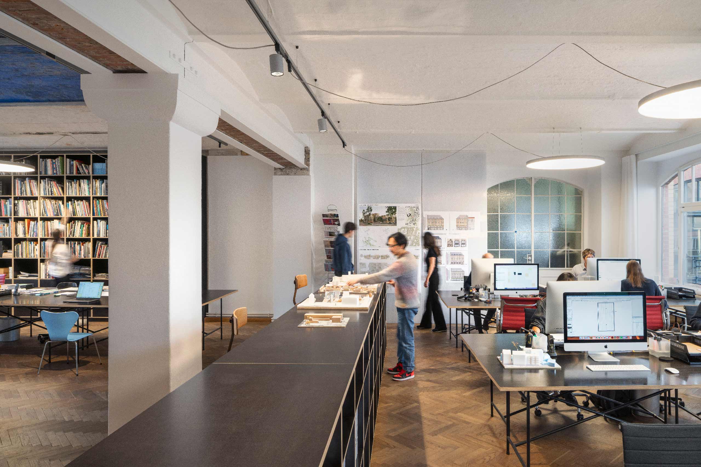
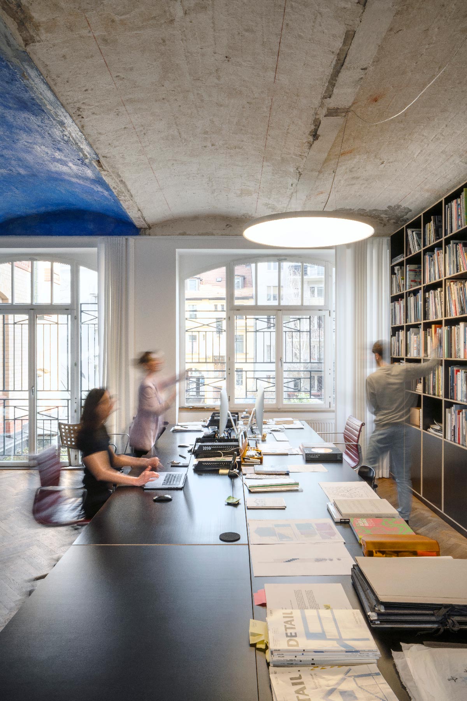
PETERSENARCHITEKTEN is a nationally and internationally established office for architectural strategies, brand architecture and energy design with offices in Berlin and Stuttgart.
We realize projects in the phases of initialization, conception, design, implementation planning and controlling – mainly as general planners.
We offer supportive project management over the entire processing time as well as strategic, creative and technical consulting. Direct exchange and close coordination with clients, the partners involved and specialist planners is our top priority.
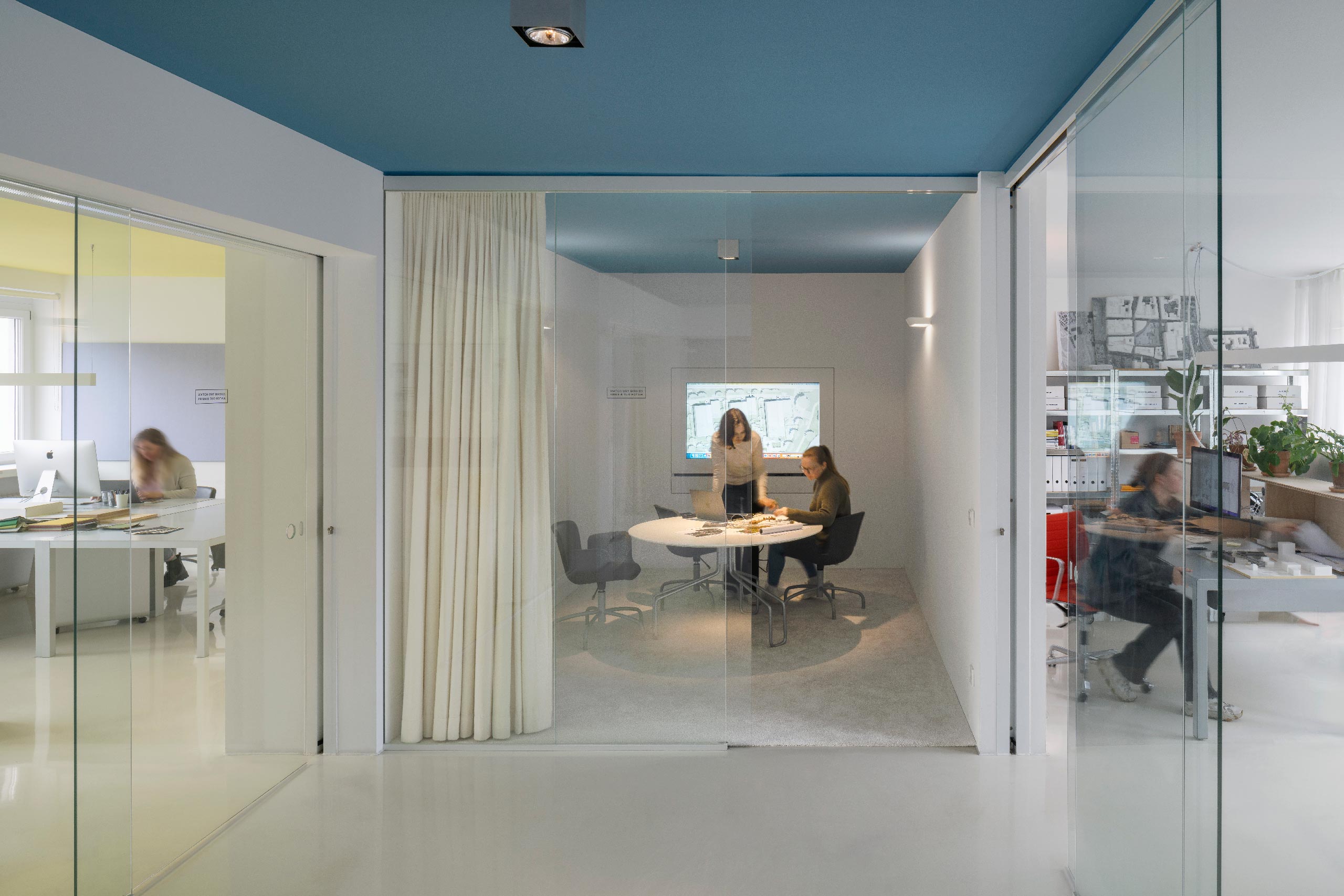
COMPACT AND POWERFUL
As an owner-managed organization, we also work consistently in small, interdisciplinary teams of dedicated employees and reliable specialists, which enables us to react flexibly and quickly to changing conditions and thus offer our clients robust and powerful solutions for every context.
We rely on long-lasting client relationships, made possible by a core team with consistent contact persons on our part – responsible for consulting, creative planning, technology, costs and project management.
Depending on the task and schedule, we also have access to a network of freelancers with whom we have been working successfully for years.

CUSTOMIZED SOLUTIONS – UNIQUE PROJECTS
PETERSENARCHITEKTEN emerged from Hansen + Petersen GbR (1989) and has therefore stood for unusual, good and surprising solutions and high quality standards in all aspects since its foundation in 2004.
Even for our first projects, we developed long-lasting and sustainable strategies as well as project-specific material and form concepts, which give each of our buildings their characteristic charm through the combination of ecological and economic factors.
For us, sustainability means thinking holistically – from close, interdisciplinary exchange in all planning phases to our approach to the existing building stock. An attitude that we also embody through our office locations in Berlin and Stuttgart.
“In bad times, you have two options: reduce expenditure or increase income.“ (Prof. Peter Steiger)
The penguin’s living environment is cold. That’s why it turns its belly towards the sun. The fibers of its white fur are light guides. They guide the sunlight onto the surface of the penguin’s skin. It is black and converts the light rays into long-wave heat rays that heat it up. The heat is retained for a long time because the fur acts as insulation against the heat and buffers the radiation, a “heat trap”. This simple principle enables the penguin to generate heat from light and thus survive in the Antarctic. The balloon-shaped geometry of its body increases the heat gain area, the sun travels around it while maintaining the same energy gain without physical movement. The penguin reduces its expenditure and increases its income at the same time.
We look to nature, to traditional, tried-and-tested designs or to new technologies and develop concepts with minimal use of materials – as much technology as necessary, as little as possible. In this way, we conserve resources, including economic resources, and our projects automatically become sustainable and economical.
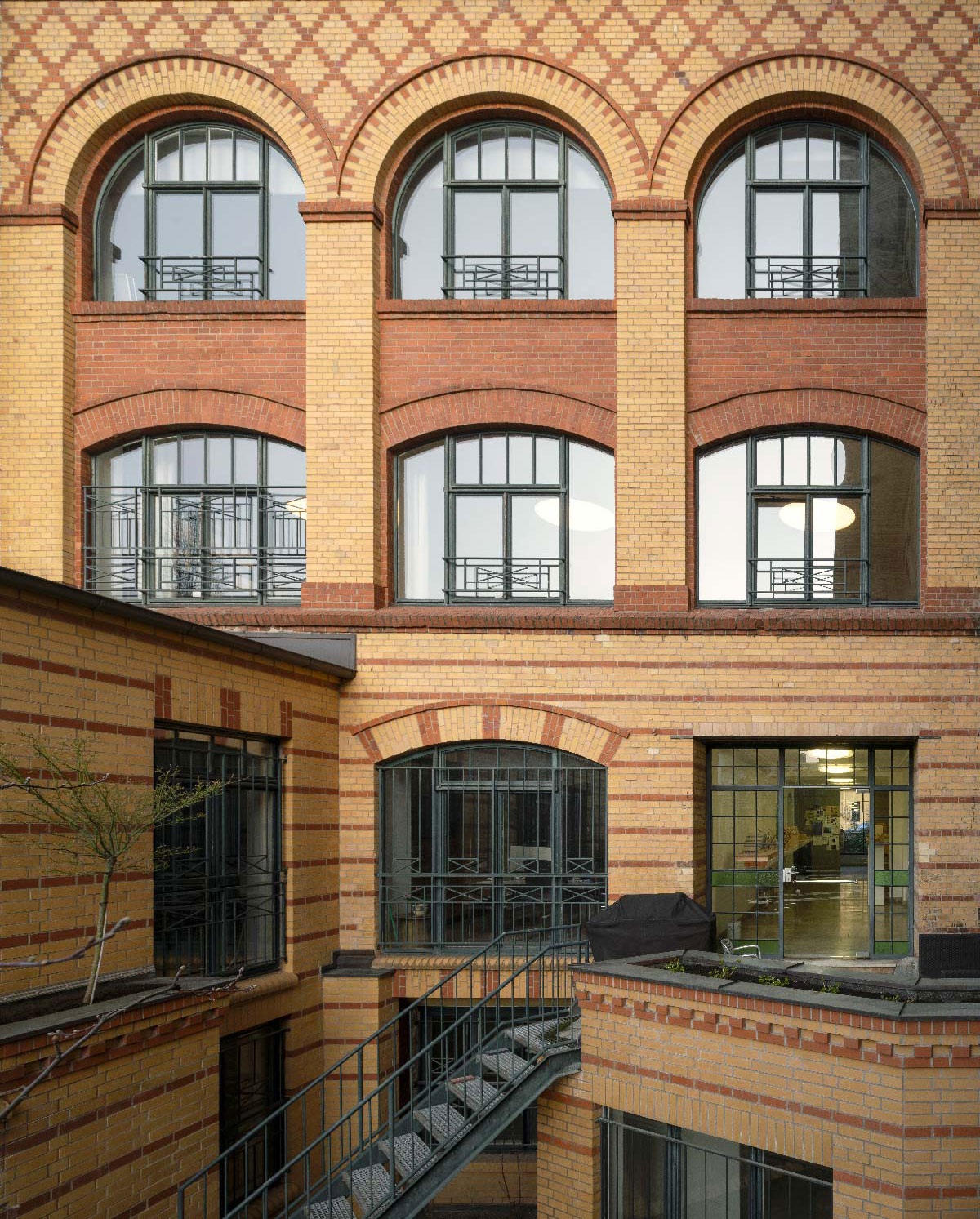
Berlin – Creating New Futures
In our projects, we strive for solutions that open up new possibilities – both constructively and in terms of design.
For our office location in Berlin, we have restructured an old piano factory in Berlin-Mitte as a residential and office building, thus giving it a future.
Here, as in all our projects, it was particularly important to us to intensify existing qualities and at the same time meet contemporary requirements for living and working.
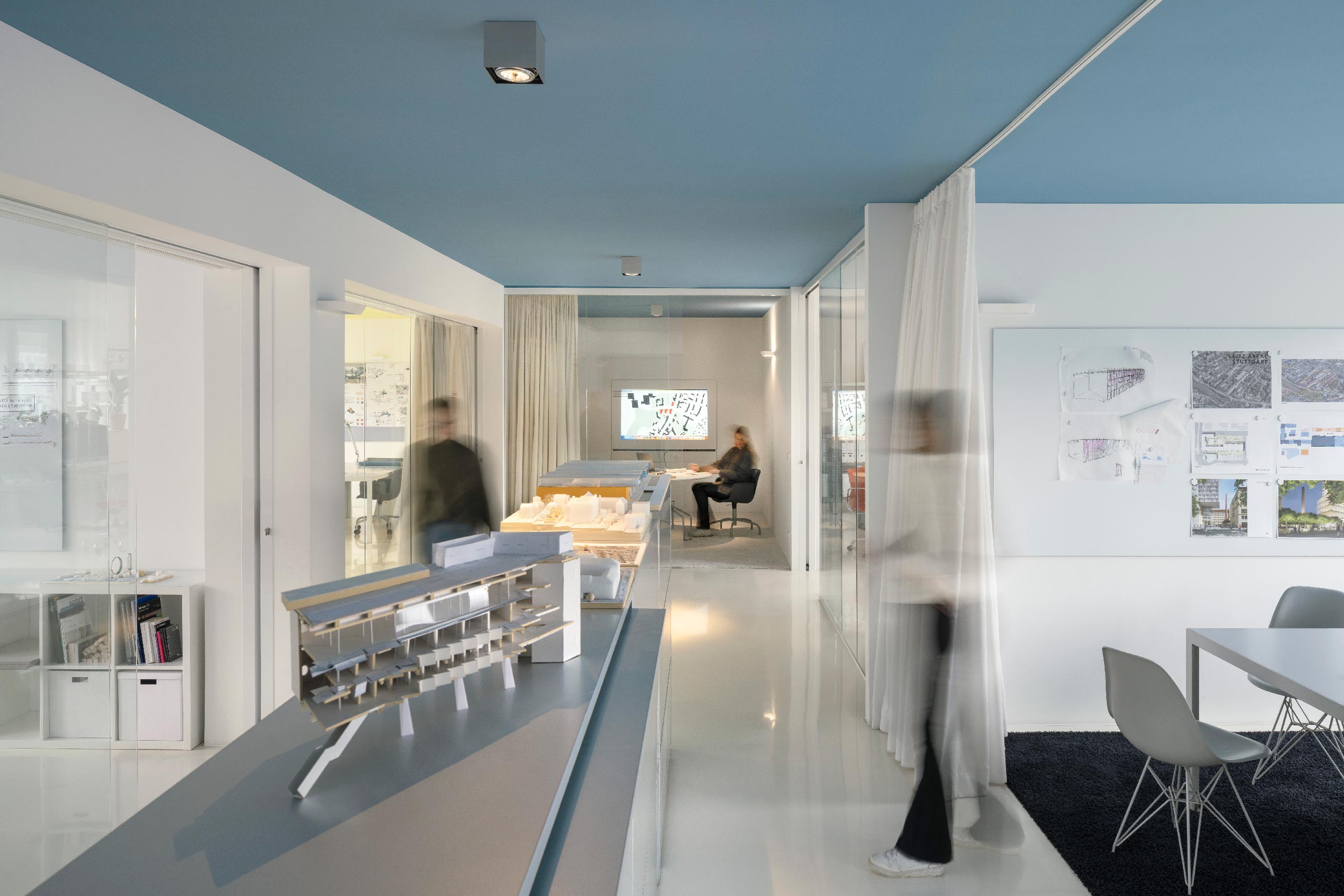
STUTTGART – NEW FORMS OF COLLABORATION
The development of durable solutions requires new forms of interdisciplinary work.
Since 2012, Ralf Petersen has been teaching and researching sustainable solutions in the early design phases together with employees and students as part of his professorship for building construction and design in the ClimateEngineering course in the Department of Architecture at HFT Stuttgart.
At our office location in Stuttgart, we have also been working in an office partnership with bueroZ for interior architecture since 2019, developing holistic solutions together – from structure to detail.
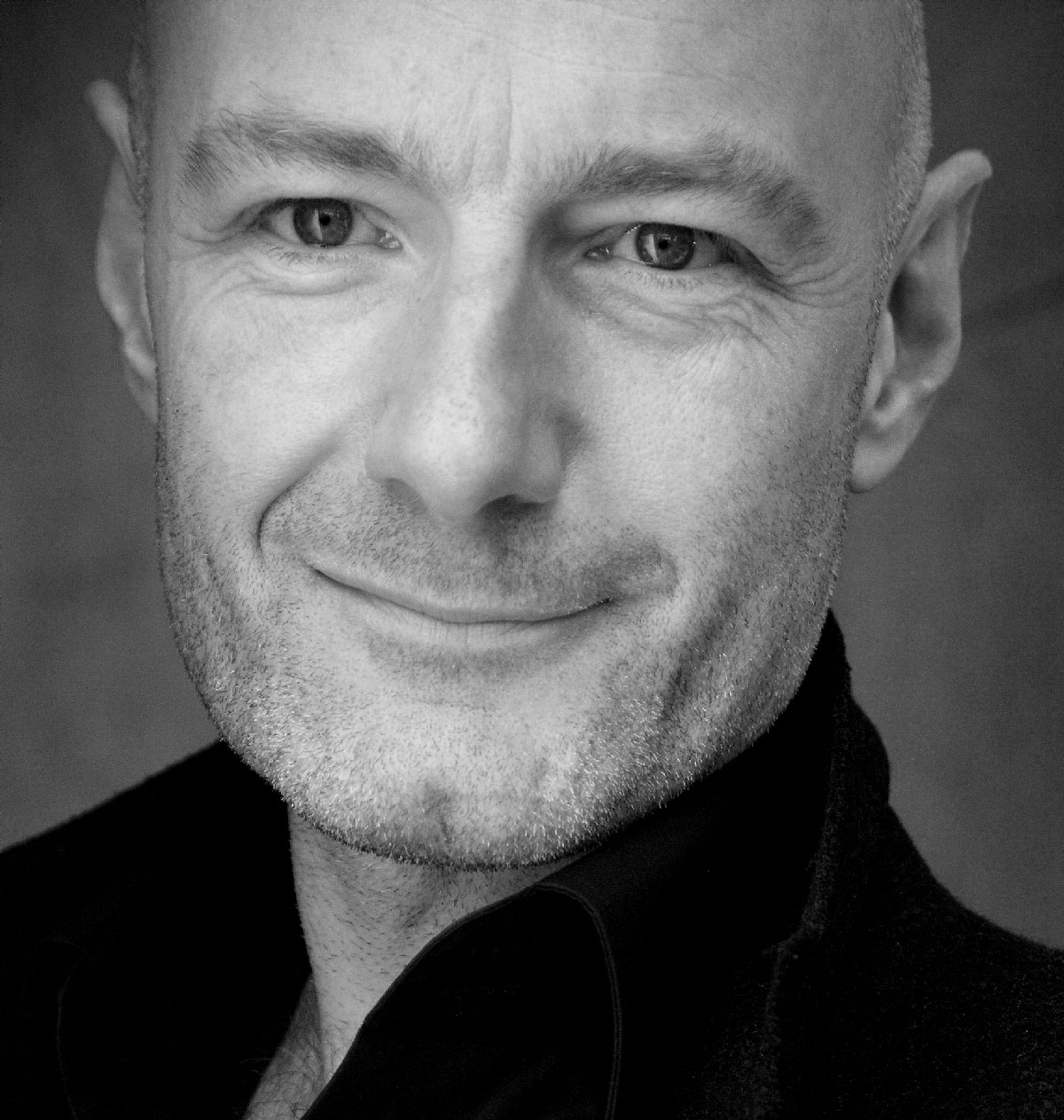
Ralf Petersen
Managing Director
Petersen studied architecture at the University of Dortmund under Harald Deilmann, Hans-Busso von Busse and Stefan Polónyi. Their teaching concept, which was geared towards collaboration between architects and engineers as the Dortmund Model of Construction, had a formative influence on him, who did not see architecture, building services and the construction industry as separate fields of work.
After graduating from the University of Dortmund in 1986, he moved to the Chair of Design and Building Construction under Peter Steiger as a research assistant, where he held a teaching position from 1988 to 1990. In 1988, Petersen founded the architectural firm Hansen + Petersen in Dortmund with Jürgen Hansen. Their first warehouse and administration building, Allopro in Gelsenkirchen, received the Deubau Prize for Architecture, as did the subsequent IBA Pavilion Emschergenossenschaft in Bottrop and the building at the Musiktheater im Revier in Gelsenkirchen.
After guest professorships at architecture schools such as the RWTH or the Lu Xun Academy, Petersen decided to tackle tasks in the field of multi-family housing and urban infrastructure ecologically and with constructive aesthetics. In 2012, he was appointed Professor of Building Construction and Design in the ClimateEngineering Department of Architecture at the Stuttgart University of Applied Sciences. He was involved in teaching and research projects at the Kyoto Institute of Technology in 2014 and at the Rhode Island School of Design in 2017.
Vita
| 1961 | Born on 06.03. in Gladbeck |
| 1980 | Graduation High School |
| 1980 -1986 | Architecture studies at the TU Dortmund Department Bauwesen at v. Busse, Deilmann, Polóny, Kleihues |
| 1988 | Research assistant at the TH Darmstadt Chair of Design and Structural Engineering 1, Prof. Peter Steiger |
| 1988 | Teaching position at the TH Darmstadt Chair of Design and Structural Engineering 1, Prof. Peter Steiger |
| 1988 -1989 | Independent Architect Dortmund |
| 1989 -2004 | Hansen + Petersen Architekten Dortmund Office partnership with Jürgen Hansen |
| 1991 | Deubau – Prize for Architecture Award for Allopro Medizintechnik |
| 1992 | Architecture Prize of the WestHyp-Stiftung Recognition for Allopro Medizintechnik |
| 1992 | Architecture Prize of the municipal association Ruhr Industrie- und Gewerbebau Award for Allopro Medizintechnik |
| SoSe 1993 | Guest-professorship at Bergische Universität Wuppertal FG Entwerfen und Gebäudelehre |
| 1994 | Architecture Prize of the BDA-Ruhr/IBA Emscher-Park Award for Allopro Medizintechnik with Foster and Kulka |
| SoSe 1994 | Guest-professorship at Royal Danish Academy Institute for Structural Engineering 3G |
| 1994 | Architecture Prize of the WestHyp-Stiftung Award for Emscher G Pavillon |
| 1995 | Architecture Prize of the federal state of Nordrhein-Westfalen Award for Emscher G Pavillon |
| WiSe 1995/96 | Gastprofessur at the TH Aarhus Institute für Structural Engineering |
| 1995 | Timber Construction Prize Nordrhein-Westfalen Recognition for Haus Bergermann |
| 1996 | Architecture Prize of the WestHyp-Stiftung Recognition for H+H Kommissioniergebäude |
| 1997 | Architecture Prize of the German Steel Construction Industry ’97 Award for Emscher G Pavillon |
| 1998 | Exhibition „Solar Construction“ Akademie der Künste Berlin and TU Berlin |
| 2000 | Guest-Professorship at École Nationale Supérieure d’Architecture de Nancy |
| 2001 | BDA-Prize Nordrhein-Westfalen Award for Ruhr-Lippe HQ Office in Dortmund |
| 2001 | BDA-Prize Nordrhein-Westfalen Award for Decathlon – multifunctional Business Center in Herne |
| 2002 | Guest-Professorship at RWTH Aachen Prof. H.G. Sieber |
| 2004 | Office Dortmund PETERSENARCHITEKTEN / GESELLSCHAFT FÜR ARCHITEKTUR + URBANE STRATEGIEN MBH |
| 2003 | Guest-Professorship at Lu Xun Academy, China |
| 2003 | Consortium with Prof. Harald Deilmann, Münster International Projects in Dalian, Ningbo, Shenyang and Shanghai (China) |
| 2004 | BAK Berlin Werkausstellung |
| 2004 | Appointed managing partner of the Prof. Harald Deilmann GmbH, Münster |
| 2008 | Office Berlin PETERSENARCHITEKTEN / GESELLSCHAFT FÜR ARCHITEKTUR + URBANE STRATEGIEN MBH |
| 2009 | Award of the DGNB Gold Seal of Quality Award for F40 – Friedrichstrasse 40 in Berlin |
| 2012 | Appointed professor at the HFT Stuttgart Professorship for Building Construction and Design in the Department of Architecture of the ClimateEngineering degree program |
| 2014 | Projectcooperation of HFT and KIT (Kyoto Institute of Technology, Japan) Redesign Machiya – Reinterpretation of the traditional Townhouse in Kyoto |
| 2017 | Exchange-Professor at the RISD (Rhode Island School of Design, RI, USA) | Partnerschool of HFT Design project in the Master’s program in Architecture from February to June |
| 2019 | Office Stuttgart PETERSENARCHITEKTEN / GESELLSCHAFT FÜR ARCHITEKTUR + URBANE STRATEGIEN MBH |
| 2023 | Appointed to the design committee of the HOWOGE Wohnungsbaugesellschaft, Berlin |
Anna Petersen
Managing Director
Anna Petersen studied architecture at the University of Applied Sciences in Munich (HM). Under the guidance of Prof. Doris Thut, she became familiar with the approaches of ecological and functional architecture, as well as a strongly collaborative way of working. She completed her studies with a diploma thesis under Prof. Andreas Meck. During a stay abroad with Miralles Tagliabue (EMBT) in Barcelona, Anna Petersen discovered her passion for materiality and detail development.
After graduating and returning to Dortmund in 2000, she initially took on the role of project manager at Hansen + Petersen Architekten, where she developed “Olpe 39“ residential and commercial building, among others.
Anna Petersen is the managing director of PETERSENARCHITEKTEN, which she founded together with Ralf Petersen in Dortmund in 2004. Since moving to Berlin in 2011, she has specialized in the conversion and extension of existing buildings.
In addition to her architectural work, the promotion of education is particularly close to Anna Petersen’s heart. For this reason, she was one of two initiators of the bilingual Montessori children’s house in Dortmund, the “Barbara House – International Montessori School”, in 2007 and made a significant contribution to its development, establishment and continued success.
Vita
| 1970 | Born in Dortmund |
| 1990 | Graduation High School |
| 1990 -1993 | Commercial apprenticeship in Cologne |
| 1994 -2000 | Architecture studies at University of Applied Sciences in Munich (HM) among others under Prof. Doris Thut, diploma under Prof. Andreas Meck |
| 1996 | Miralles Tagliabue (EMBT) Collaboration architectural office in Barcelona |
| 2000 -2004 | Hansen + Petersen Architekten Project management in Dortmund |
| 2004 | Office Dortmund PETERSENARCHITEKTEN / GESELLSCHAFT FÜR ARCHITEKTUR + URBANE STRATEGIEN MBH |
| 2007 | Founding of Barbara House – International Montessori School Dortmund Bilingual (german/english) Montessori Children’s House |
| 2008 | Office Berlin PETERSENARCHITEKTEN / GESELLSCHAFT FÜR ARCHITEKTUR + URBANE STRATEGIEN MBH |
| 2019 | Office Stuttgart PETERSENARCHITEKTEN / GESELLSCHAFT FÜR ARCHITEKTUR + URBANE STRATEGIEN MBH |
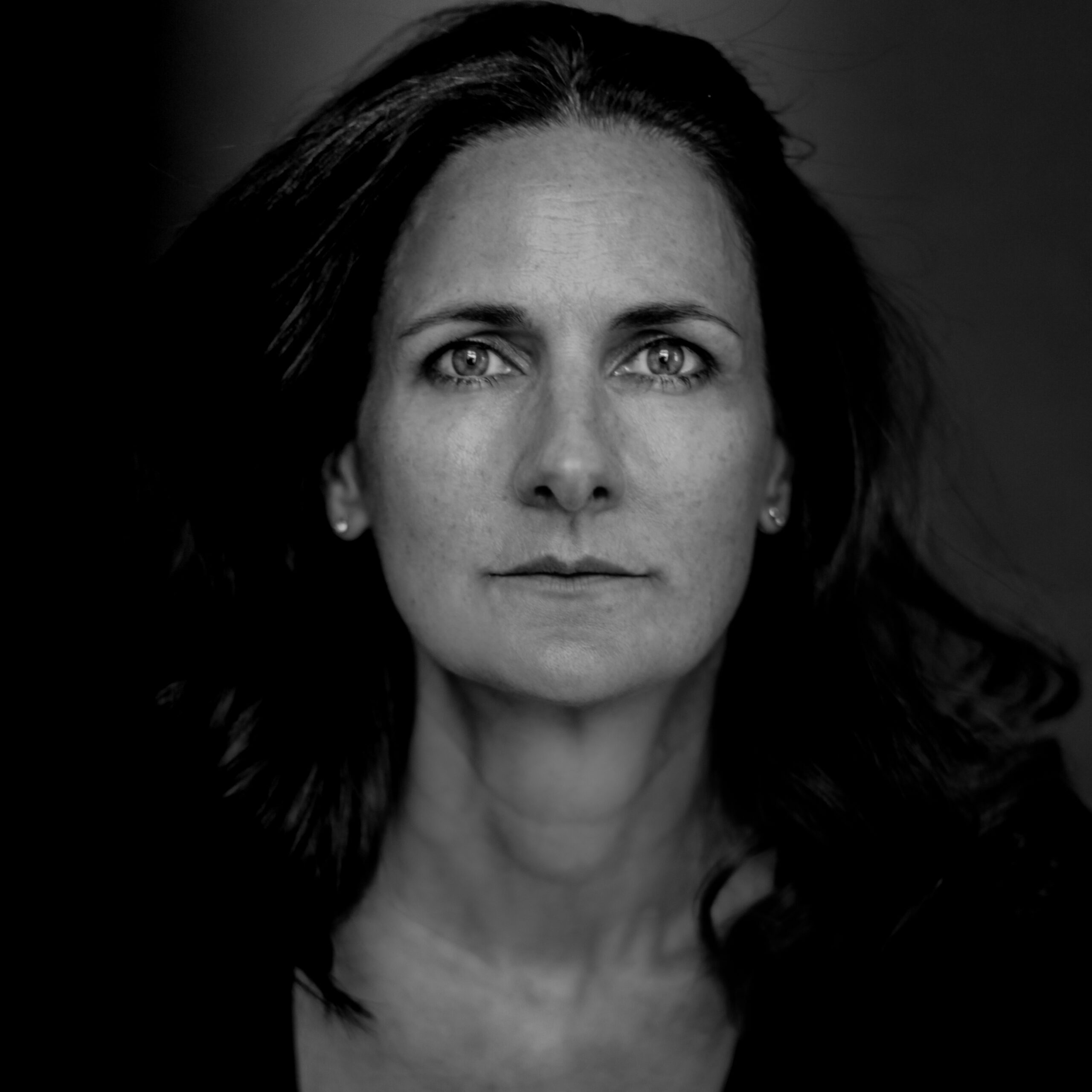
Team
Roxanne Renner
B.A. International Business, Executive Assistance
Sara Taberner
Dipl.-Ing. Architect,
Office Manager Berlin
Julia Krieger
M.A. Architect,
Office Manager Stuttgart
Christoph Claus
Dipl.-Ing. Architect,
Project Manager
Markus Marko
Dipl. Structural Engineering a. Interior Design,
Project Manager
Nikitas Kokkonis
M.Sc. Architecture
Sunghoon Go
M.A. Architecture
Anna Waldmann
M.A. Architecture
Valentin Zech
M.Sc. Architecture
Sabrina Zedernhofer
B.Sc. Architecture
Artur Miro Mangold
B.A. Architecture,
B.A. Communication
Antonia Fink
B.Eng. Architecture
Mathilda Barten
Architecture
Marc Fechner
B.Sc. Architecture
Jobs
PETERSENARCHITEKTEN is a nationally and internationally established office for architectural strategies, brand architecture and energy design. As an owner-managed organization, we rely on working in small, interdisciplinary teams of dedicated employees and reliable specialists at our offices in Berlin and Stuttgart.
We are always looking for reliable team members with a passion for innovative material and form concepts to work on the development of individual and sustainable design strategies with high quality standards down to the last detail:
Berlin
Stuttgart
Publications
| Year | Project | Award | Category |
|---|---|---|
| 2020 | Multifunctional Space Extension | Photography Competition “Projekte Sächsische Ingenieure” |
| 2020 | Spreestudios – Platte and Kantine | Iconic Awards 2020 | Category Architecture – Corporate |
| 2013 | F40 – House of Business Friedrichstraße | Iconic Awards 2013 | Category Architecture – Corporate |
| 2013 | Büro Kardoff Ingenieure Lichtplanung GmbH F40 – House of Business Friedrichstraße | The German Lighting Design-Award | “Outdoor lighting and floodlighting“ |
| 2011 | F40 – House of Business Friedrichstraße | Label “best architects 12“ | Award |
| 2009 | F40 – House of Business Friedrichstraße | GOLD pre-certification by the DGNB in Berlin | Award |
| 2003 | Ruhr-Lippe HQ Office | BDA-Prize Nordrhein-Westfalen | Award |
| 2001 | Decathlon Germany | BDA-Prize Nordrhein-Westfalen | Award |
| 1997 | Emscher G Pavillon | Architecture Prize of the German Steel Construction Industry ’97 | Award |
| 1996 | H+H Order Picking Building | Architecture Prize of the WestHyp-Stiftung | Recognition |
| 1995 | House Bergermann | Timber Construction Prize Nordrhein-Westfalen | Recognition |
| 1995 | Emscher G Pavillon | Architecture Prize of the federal state of Nordrhein-Westfalen | Award |
| 1994 | Emscher G Pavillon | Architecture Prize of the WestHyp-Stiftung | Award |
| 1994 | Emscher G Pavillon | Architecture Prize of the BDA-Ruhr/IBA Emscher-Park with Norman Foster and Peter Kulka | Award |
| 1992 | HQ Allopro Medical Technology and Laboratory Building | Architecture Prize of the WestHyp-Stiftung | Recognition |
| 1992 | HQ Allopro Medical Technology and Laboratory Building | Architecture Prize of the municipal association Ruhr Industrie- und Gewerbebau | Auszeichnung |
| 1991 | HQ Allopro Medical Technology and Laboratory Building | Deubau-Prize for Architecture | Award |
| Year | Exhibition | Location |
|---|---|---|
| 2010 | The Ruhr area – architecture and work, contribution: Decathlon Germany | Galerie für Architektur und Arbeit, Gelsenkirchen |
| 2009 | Award-winning buildings in the healthcare sector | NRW |
| 2006 | Archittetura a l’acqua – Scultura e l’acqua (Gruppenausstellung) | Arsenale die Verona |
| 2005 | Leggere Transparenze – Solo Exhibition | Galeria San Pantalon Venedig |
| 2004 | Group Exhibition | IUAV Universität von Venedig |
| 2004 | Group Exhibition German Pavillon | VI. Biennale D’archittetura die Venezia |
| 2004 | Exhibition of works | Bundesarchitektenkammer Berlin |
| 1998 | Exhibition of works | Bundesarchitektenkammer Berlin |
| 1998 | Solar building – Group exhibition for the World Congress | Akademie der Künste + TU Berlin, Berlin |
| 1997 | International Presentation of Results for Shangai Development | Royal Institute of British Architects, London, GB |
| 1996 | Group exhibition of the NAI (Netherlands Architecture Institute), Rotterdam | Biennale D´archittetura di Venezia |
