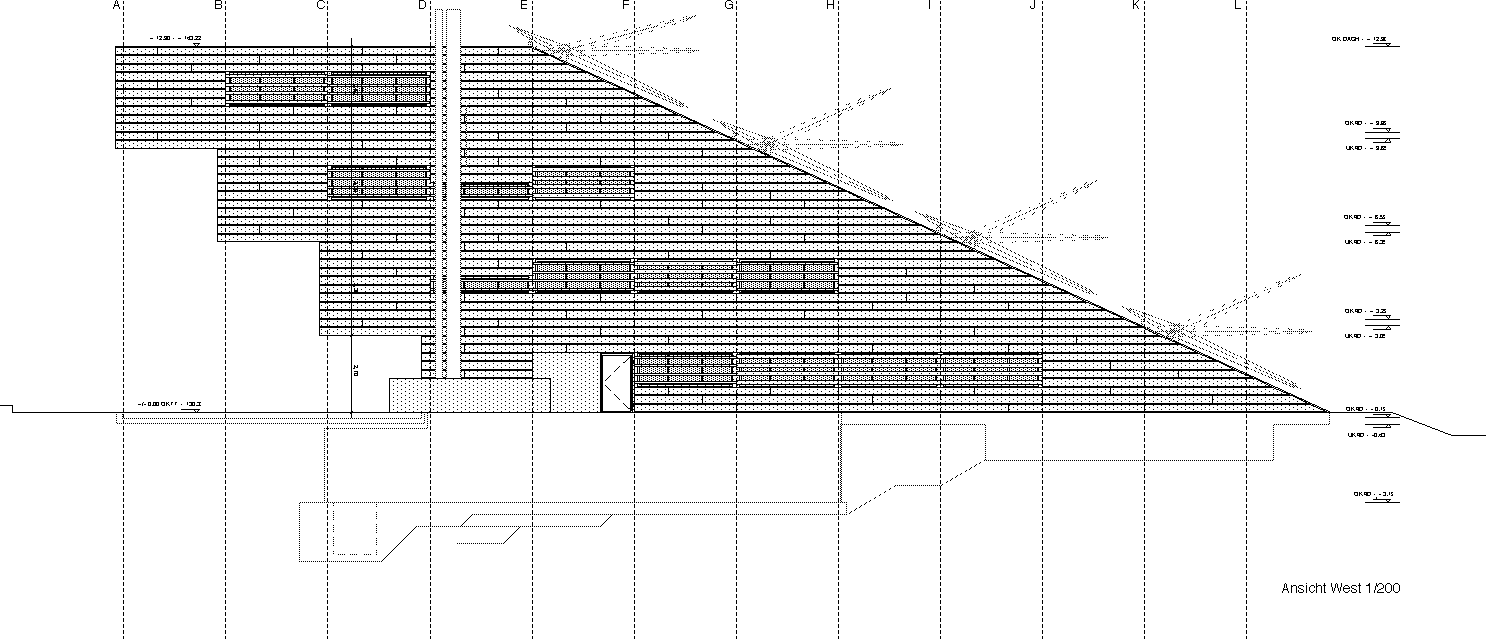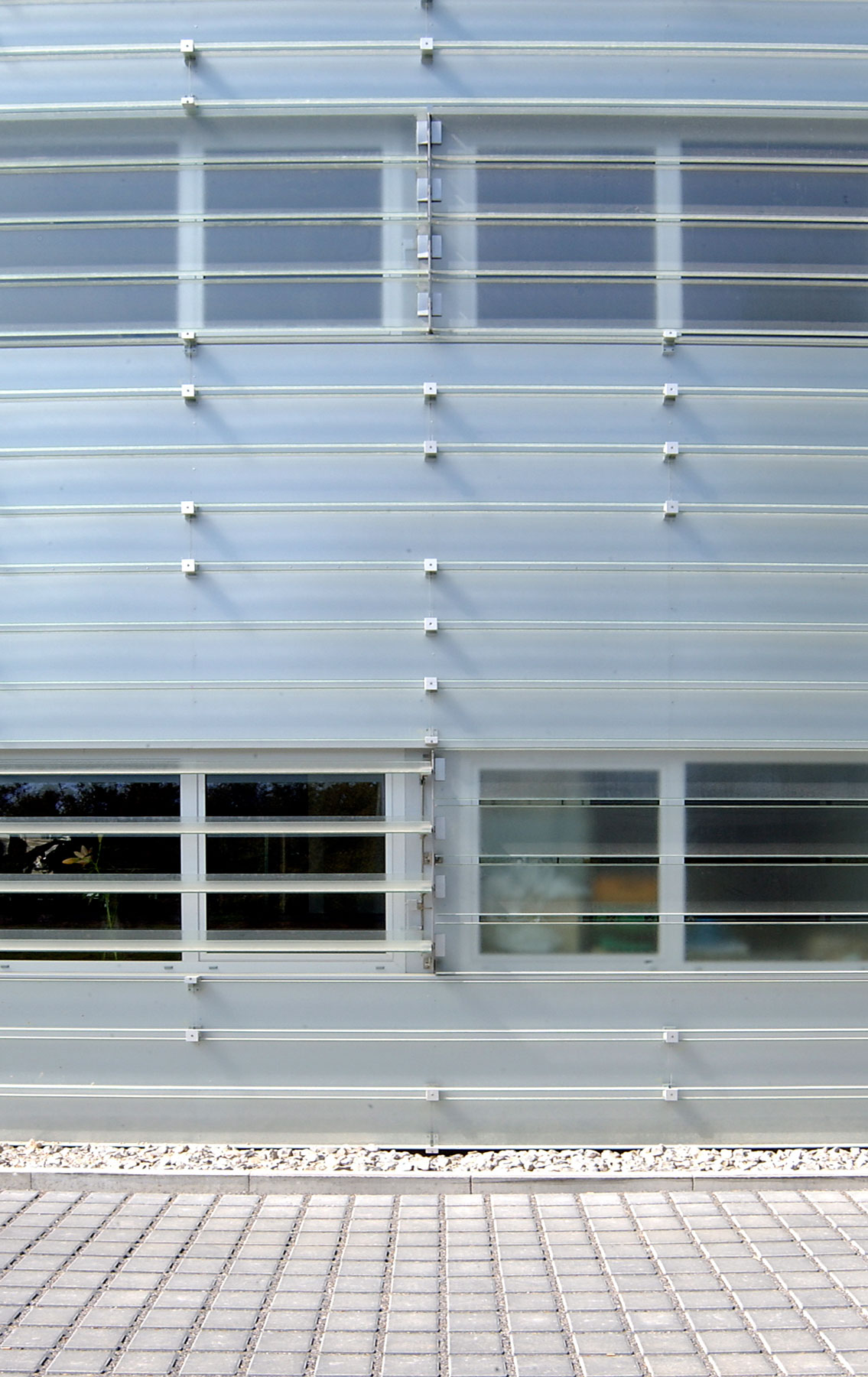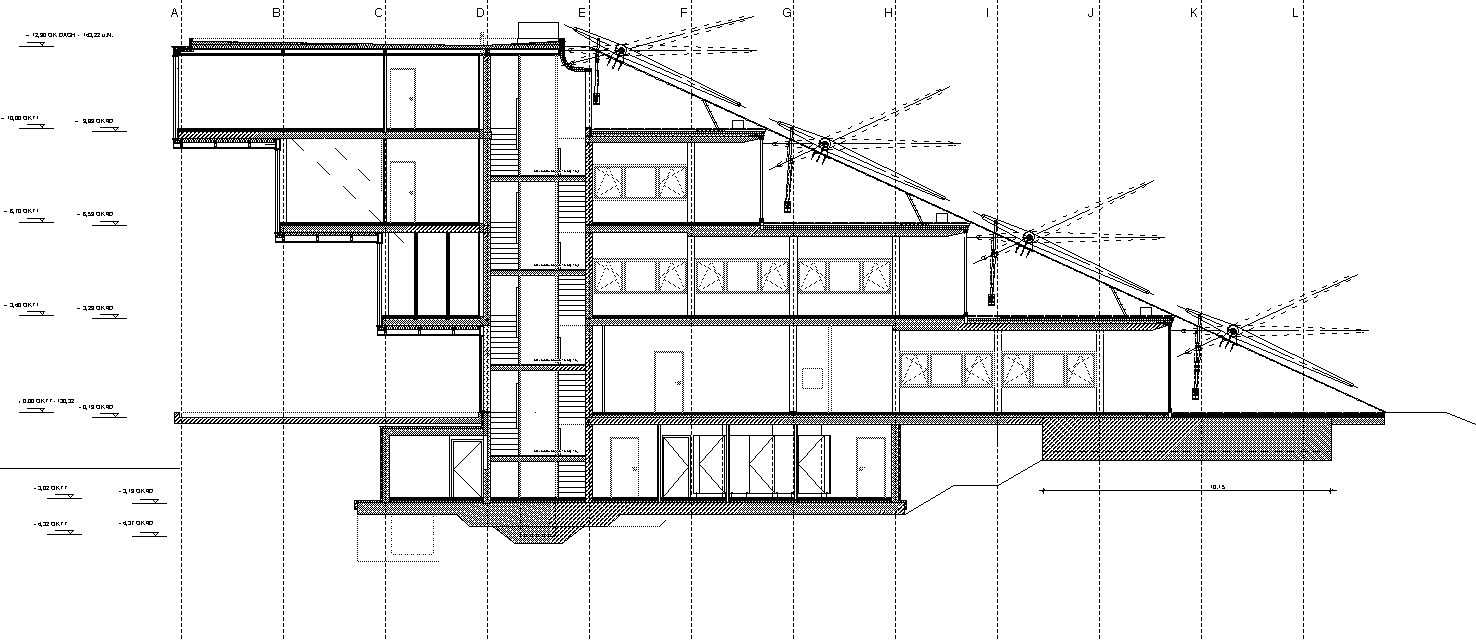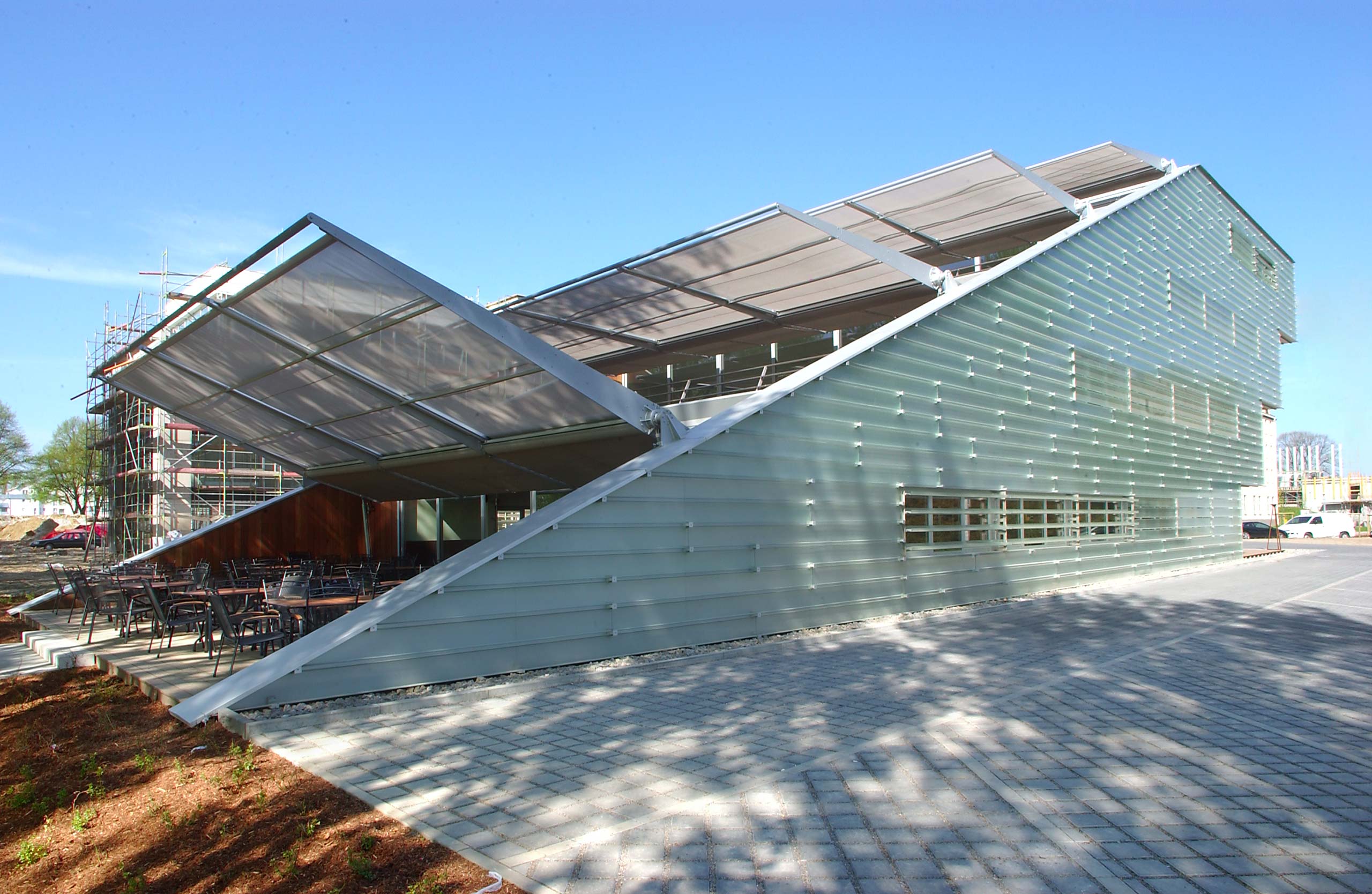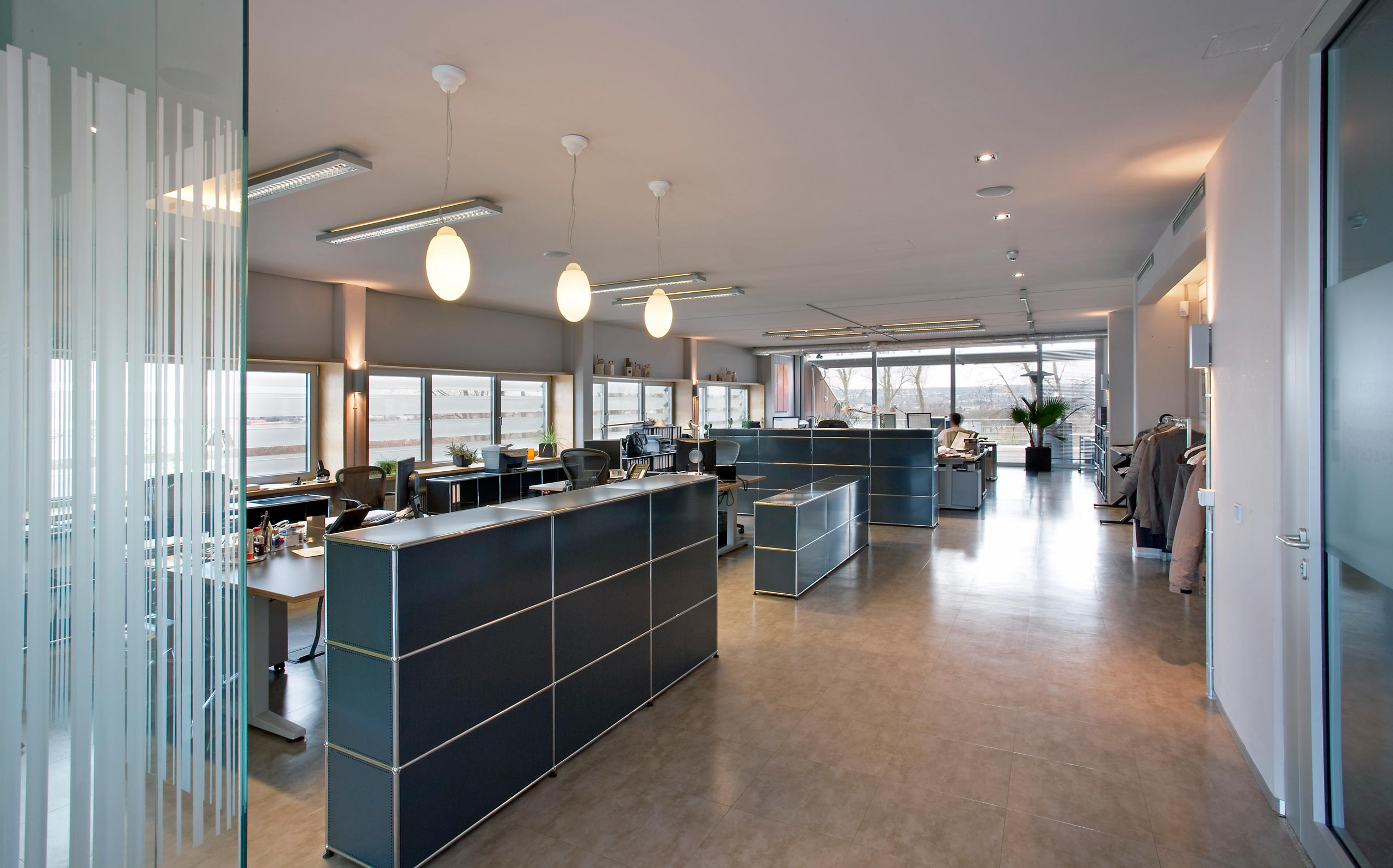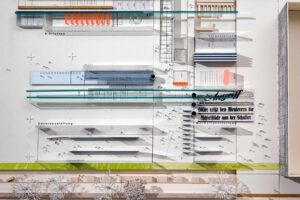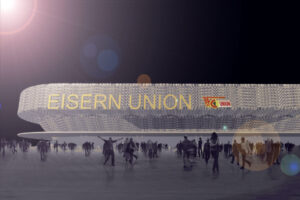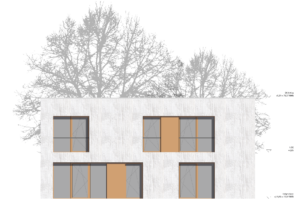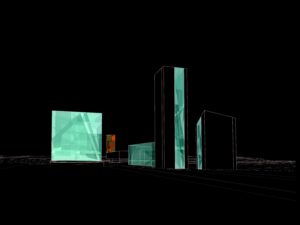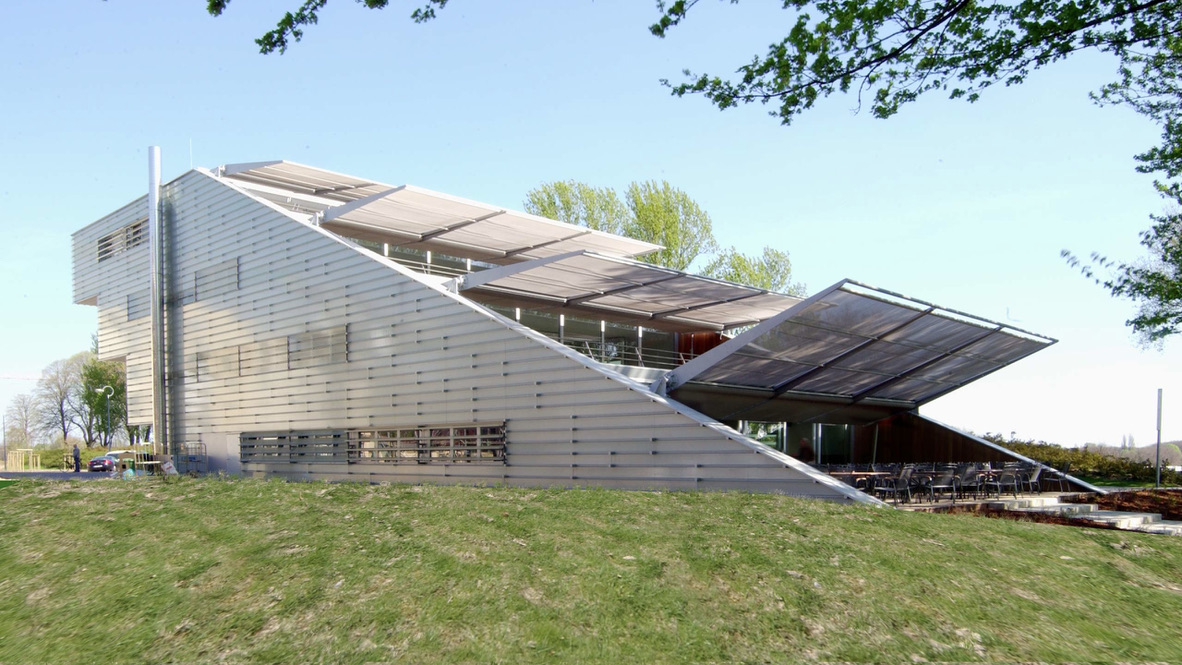
@55 House Of Business
Dortmund
The new “@55” building is located within the “Stadtkrone Ost” conversion area in Dortmund.
The new building stands on a 20 m high embankment and borders directly on a nature conservation area. The storeys are offset from each other, creating a terraced landscape to the south, which can be converted into additional office space if required. On the north side, the storeys overlap the entrance by up to 12 m, creating a cascading roof.
The loads of the cantilevered storeys are bundled at the top and guided downwards with tension cables that follow the slope of the outer wall. Here, the resulting forces are transferred to the ground via a counterweight (approx. 150 m3 cavity filled with sand).
The storeys are unsupported and undetermined, i.e. uses are not predetermined. The building currently houses a restaurant, a medical practice, offices and an apartment.
The façade is homogeneously covered with horizontally laid profiled glass/structural glass, which is held in a point-like manner. This creates a crystalline structure that gives the building an abstract identity. In some places there are ribbon windows behind the outer skin - here the profiled glass can be rotated around the horizontal axis using a simple mechanism - thus providing an unobstructed view of the surroundings.
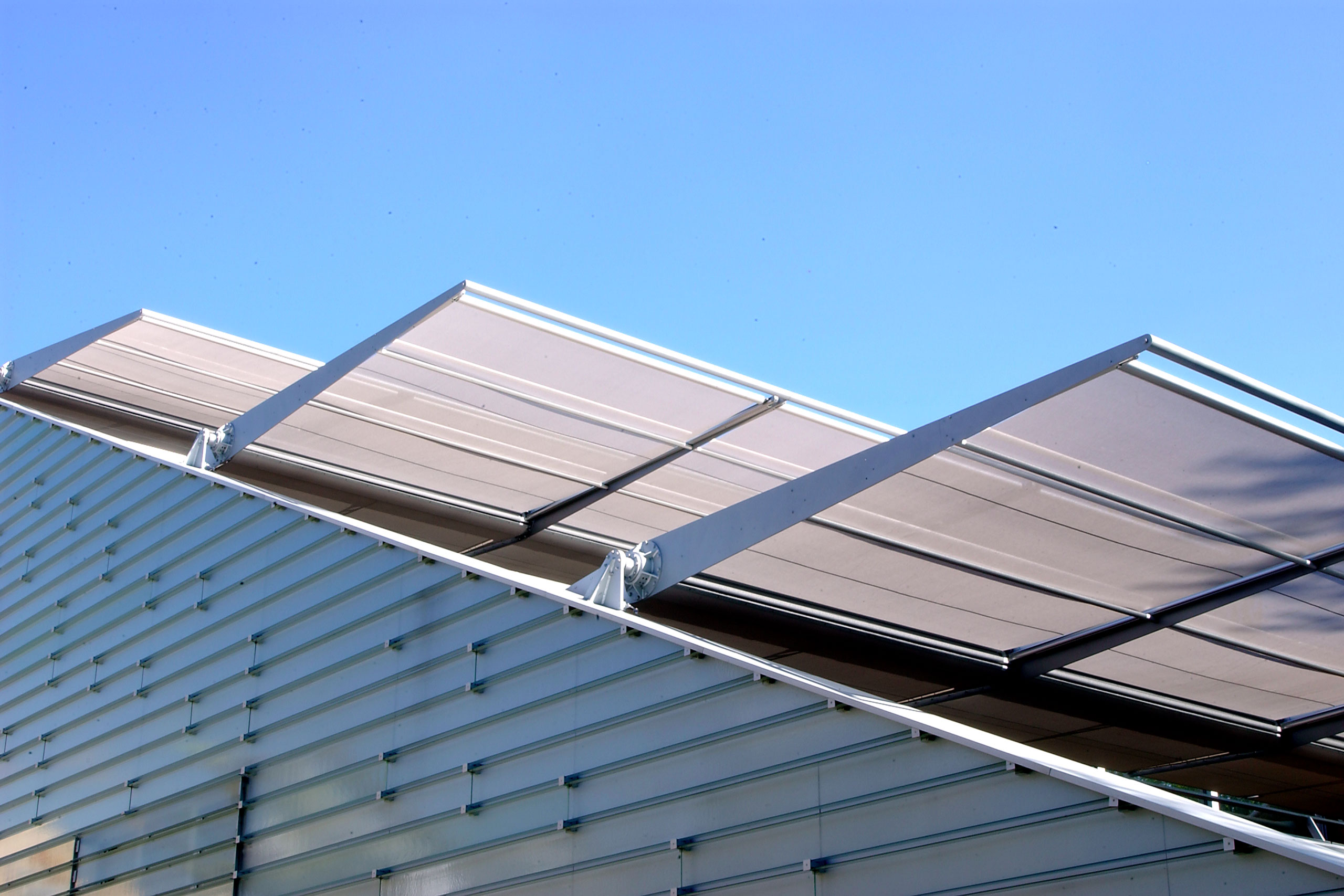
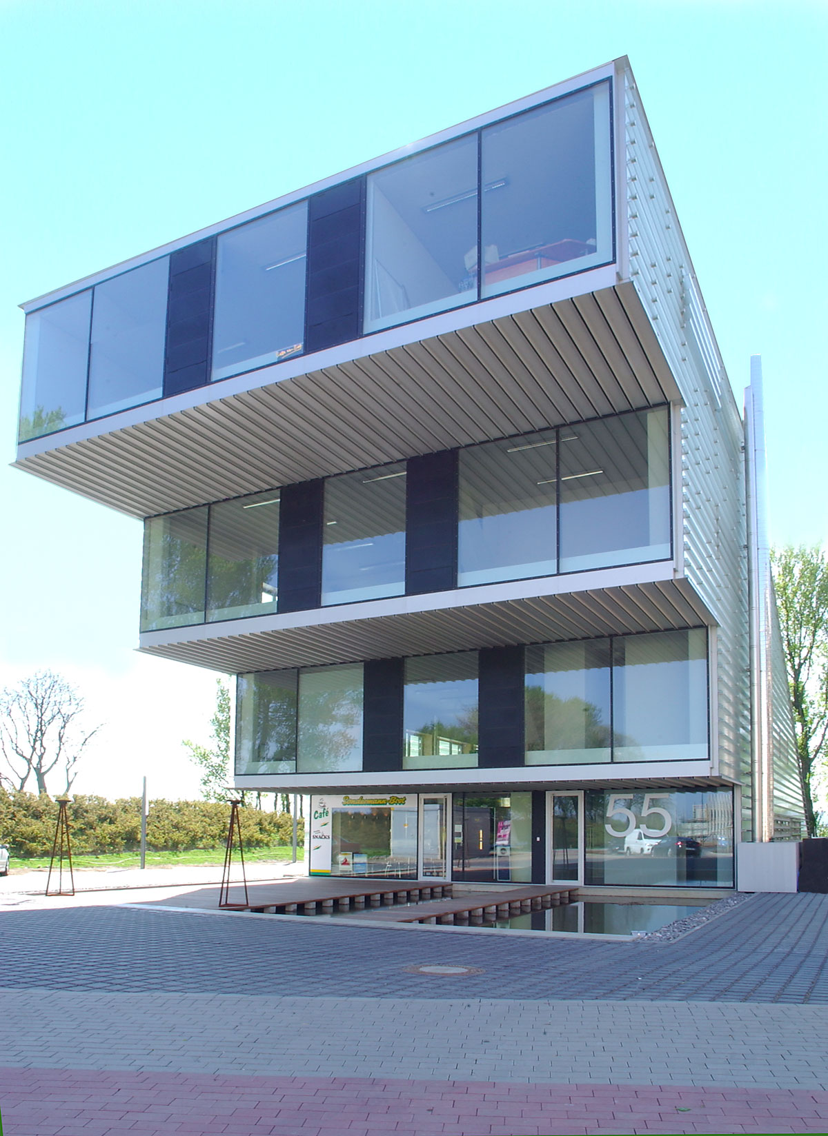
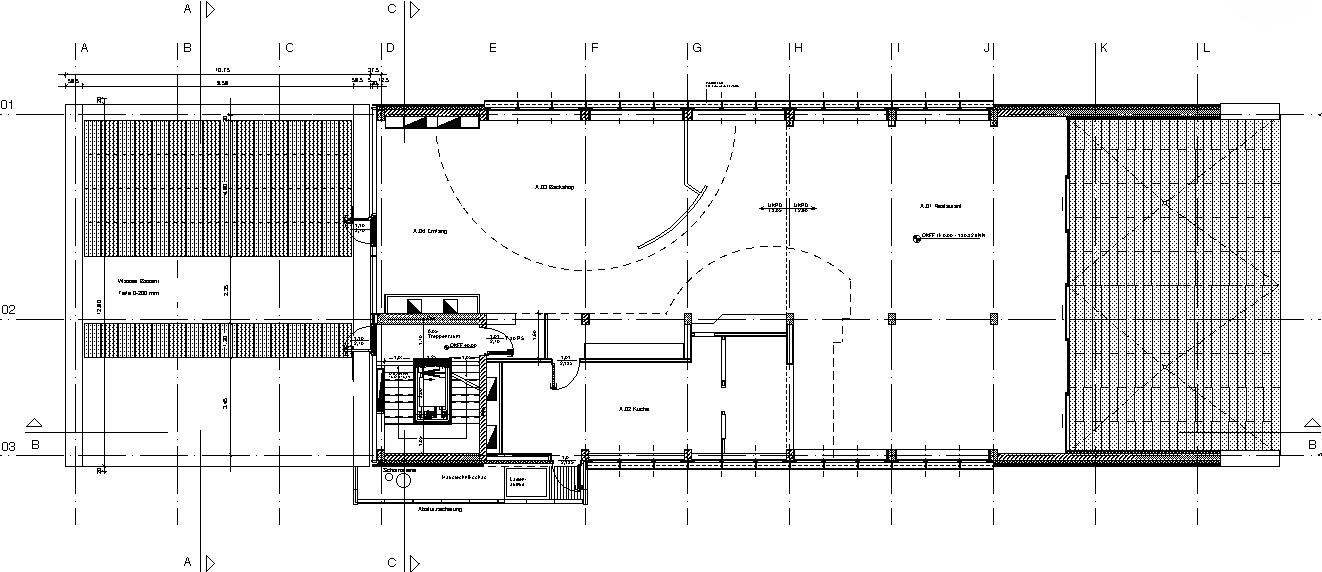
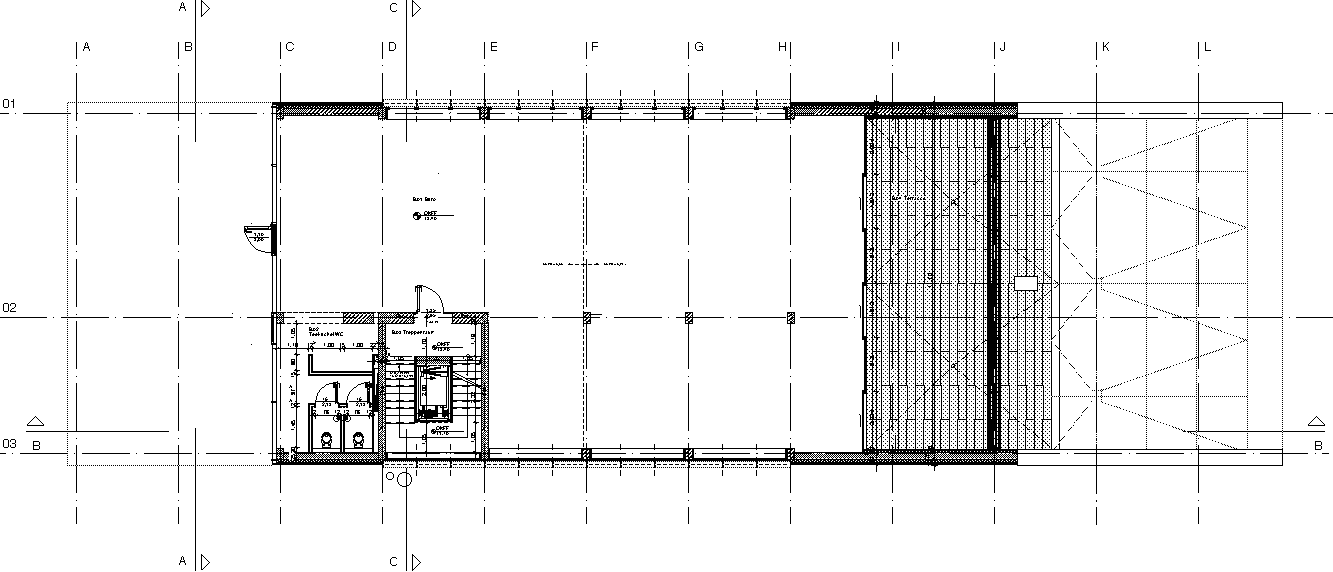
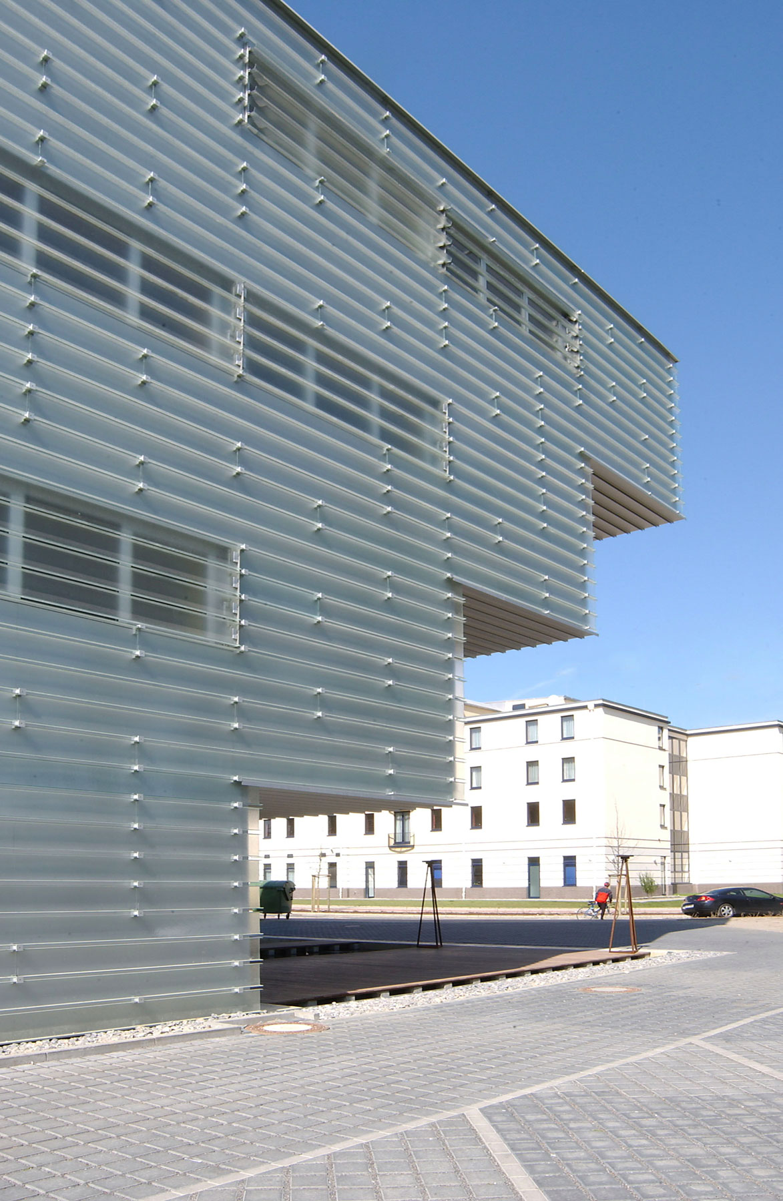
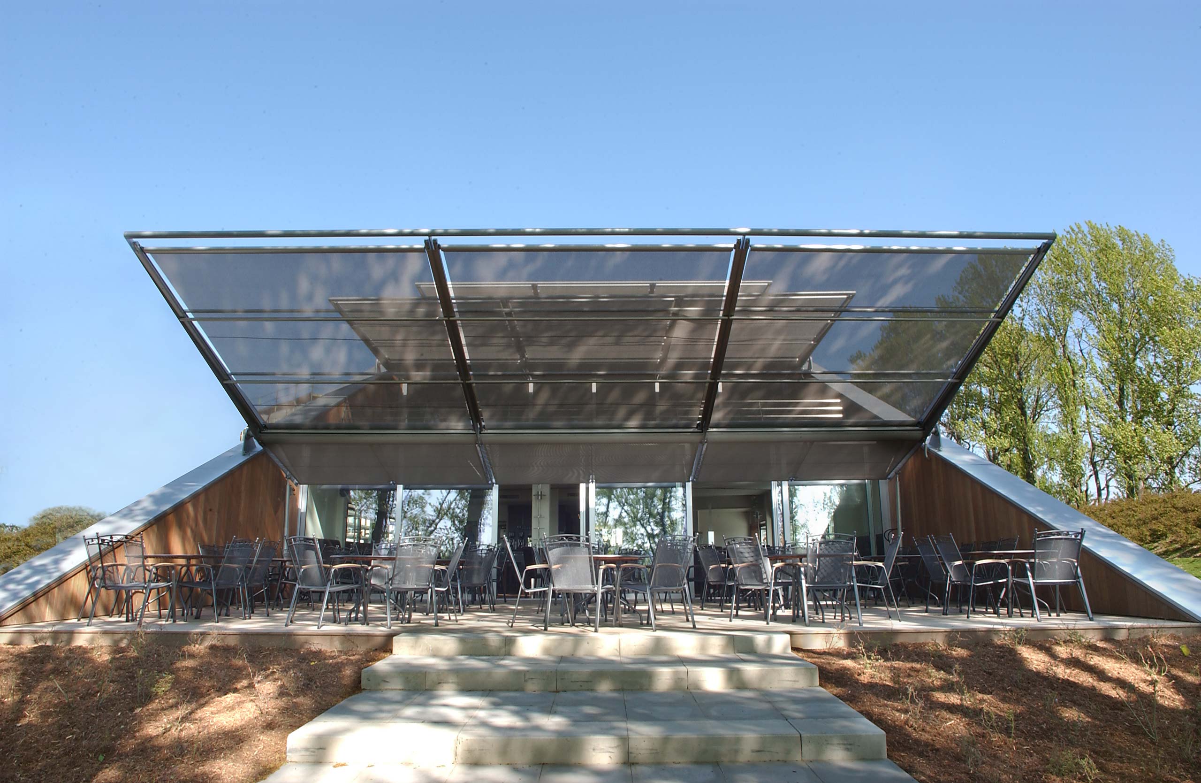
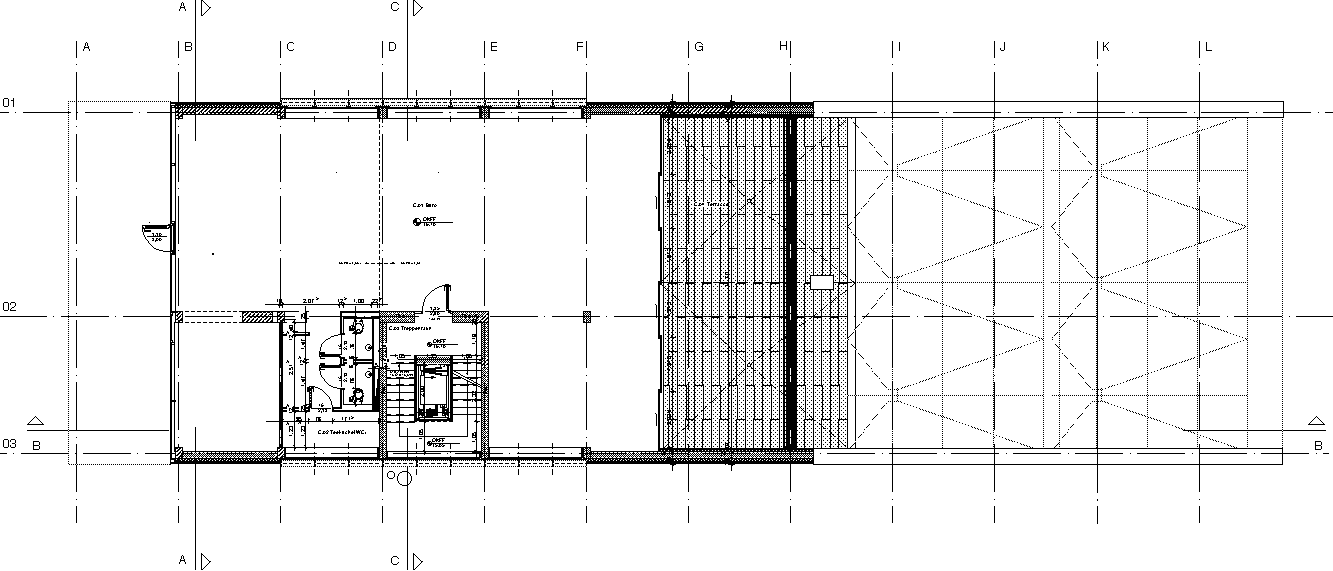
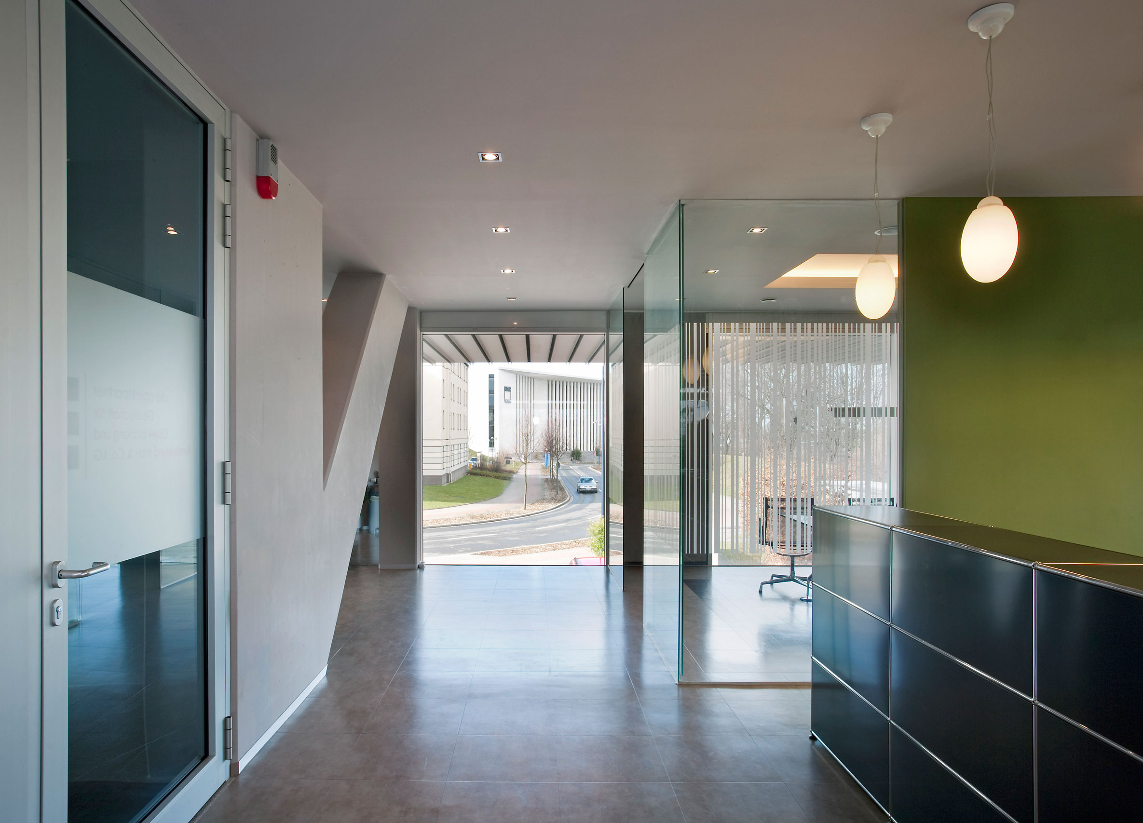
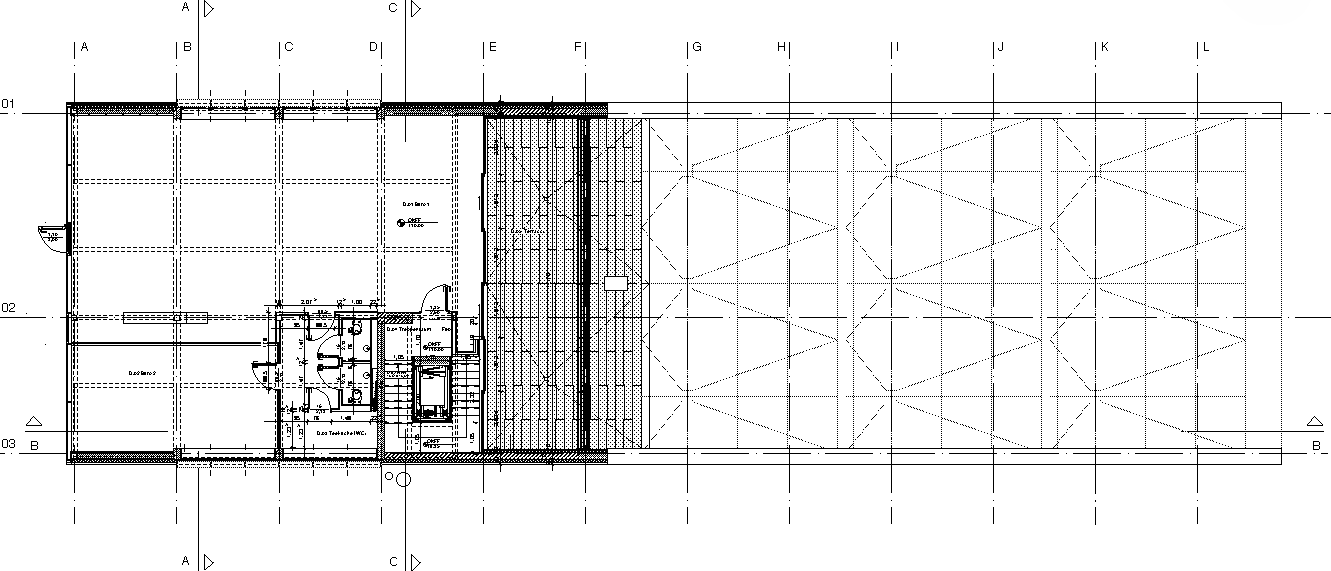
Data
Completion
2003
Address
Stockholmer Allee 55
44269 Dortmund
Germany
Client
Privat
