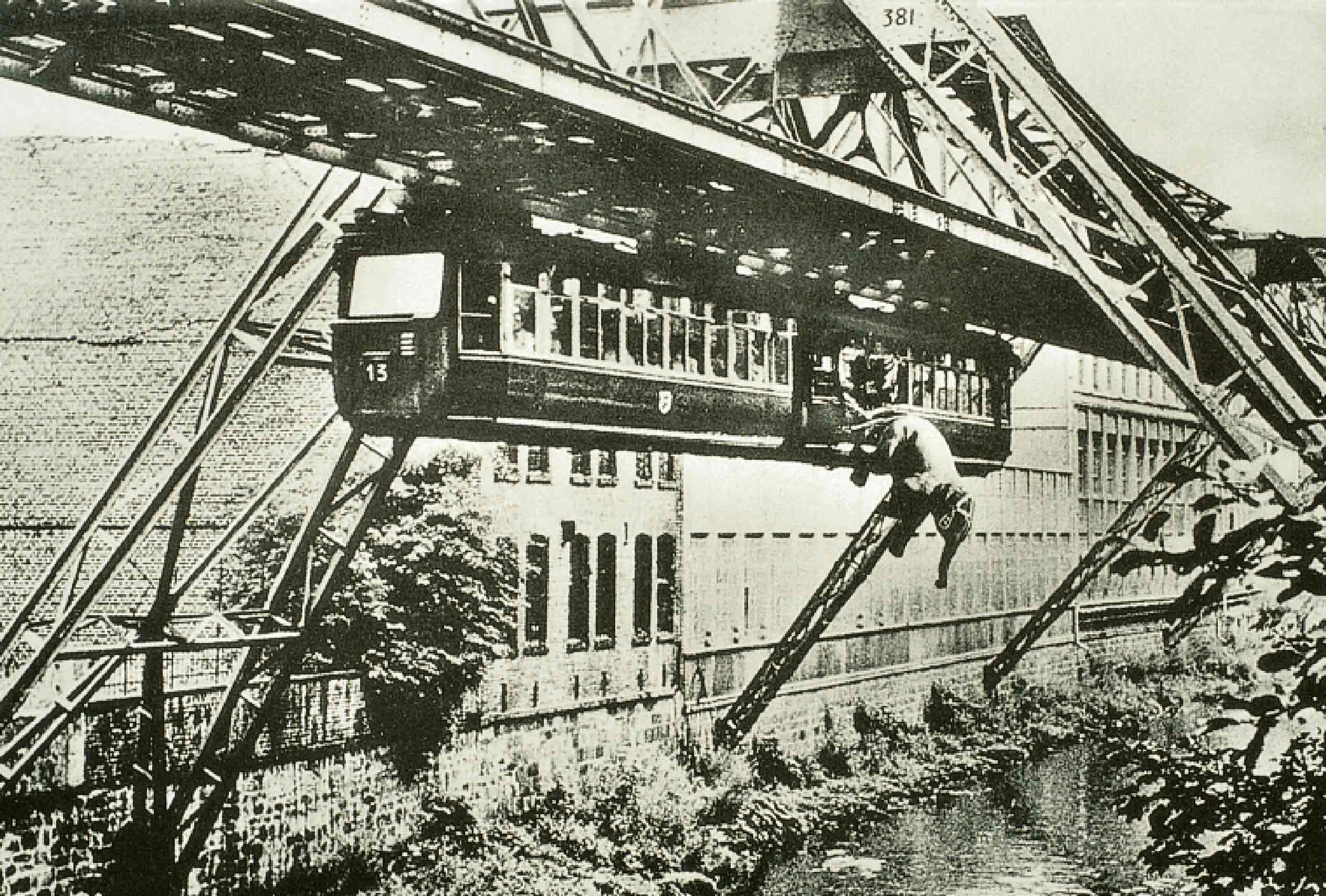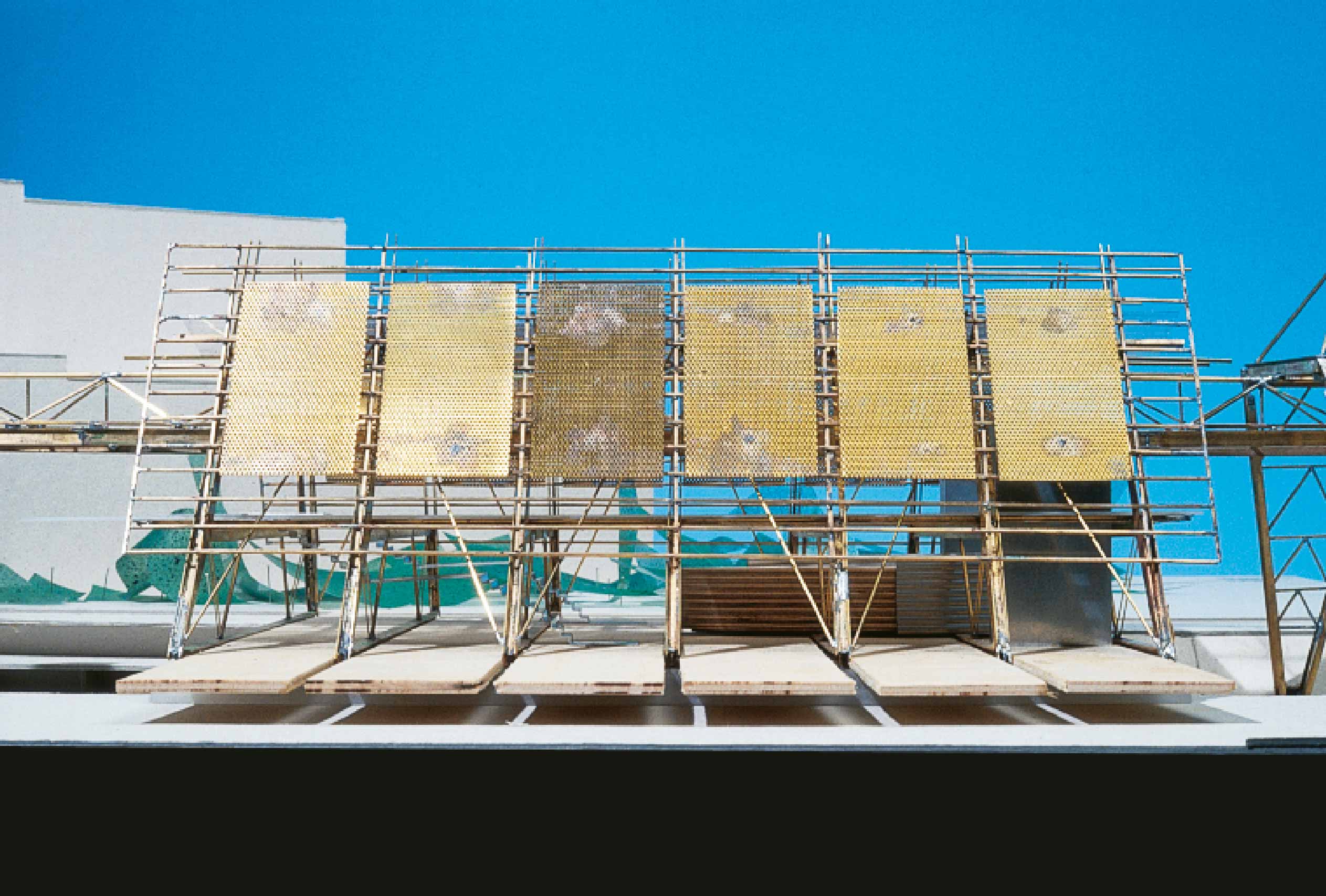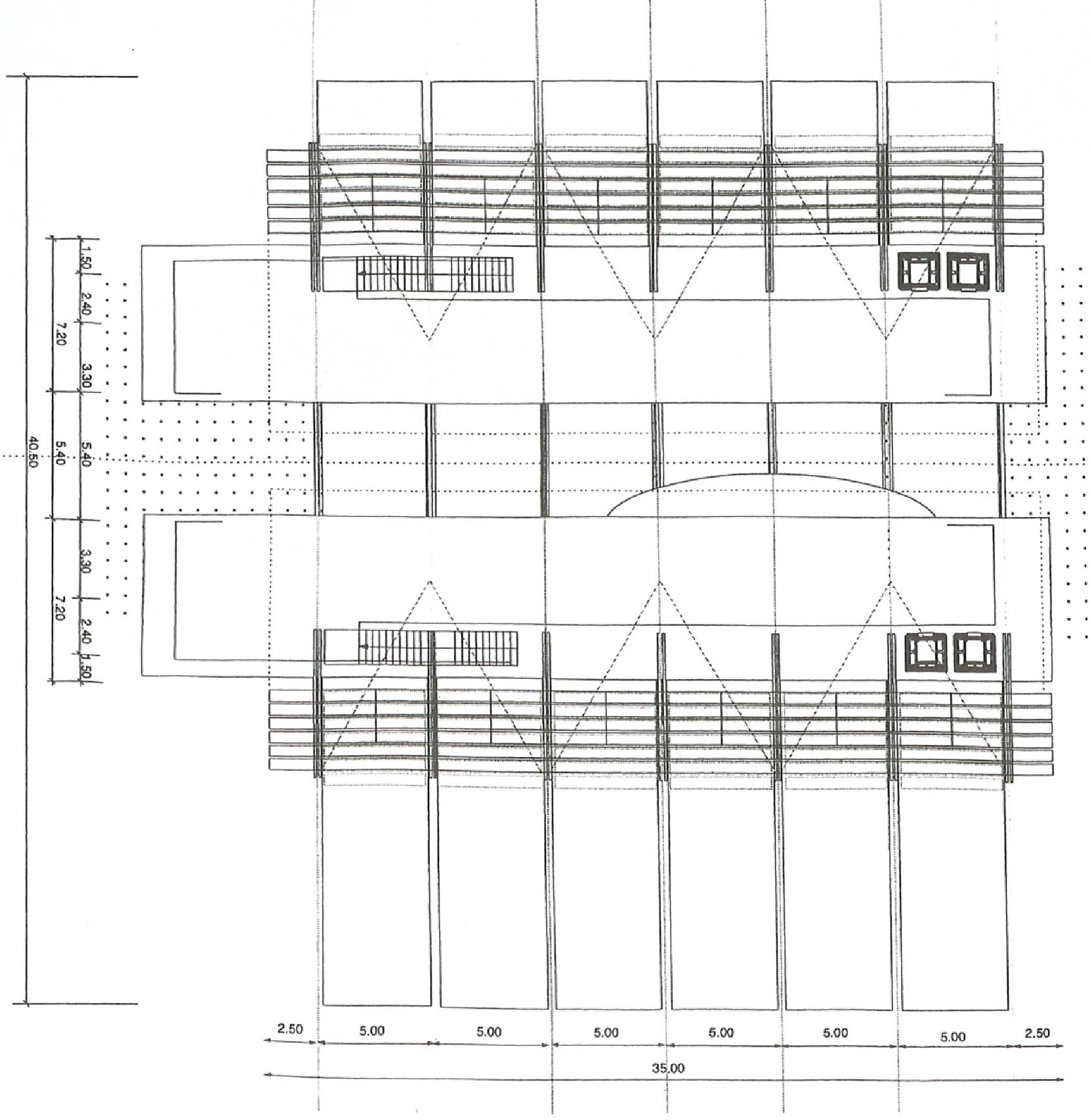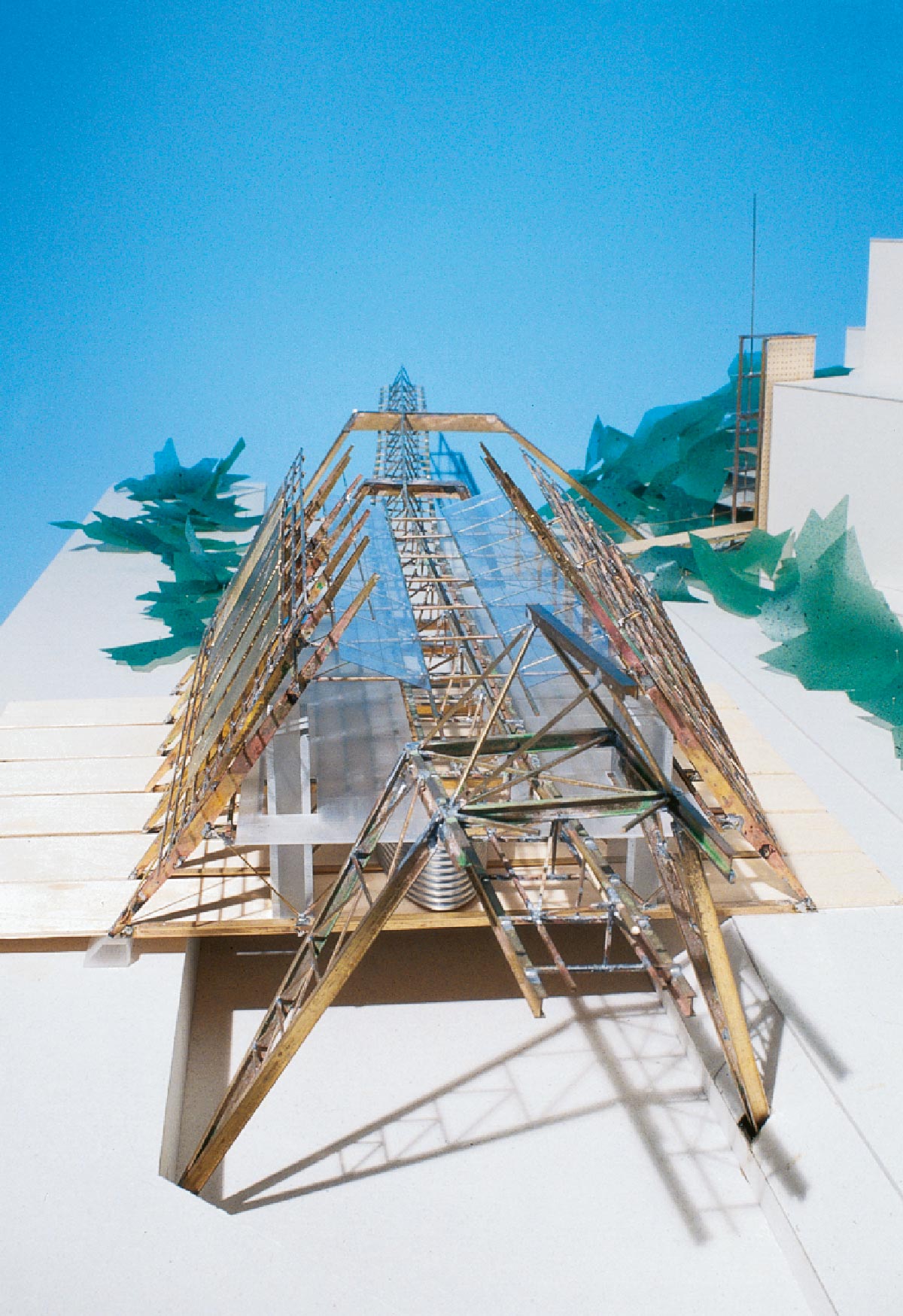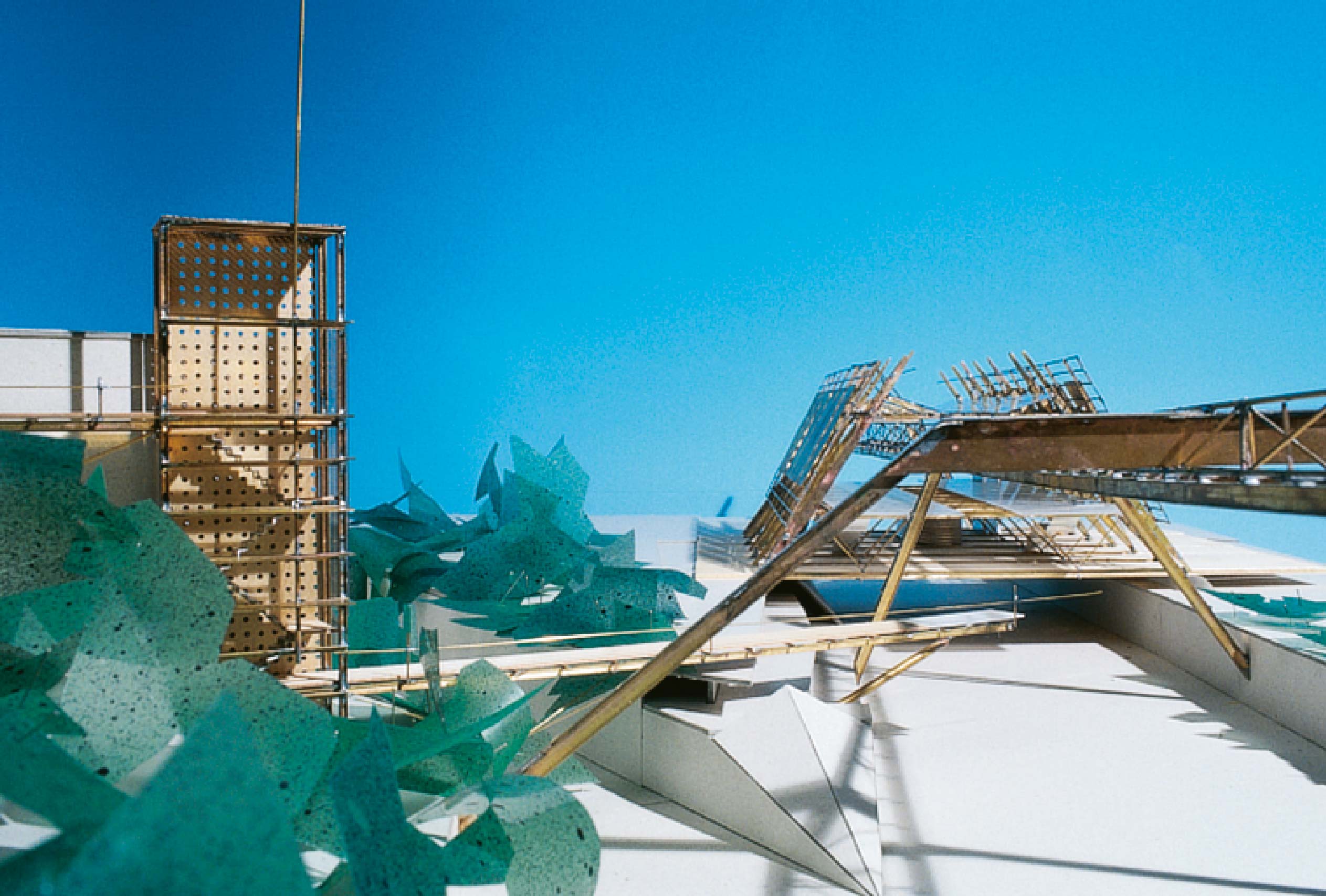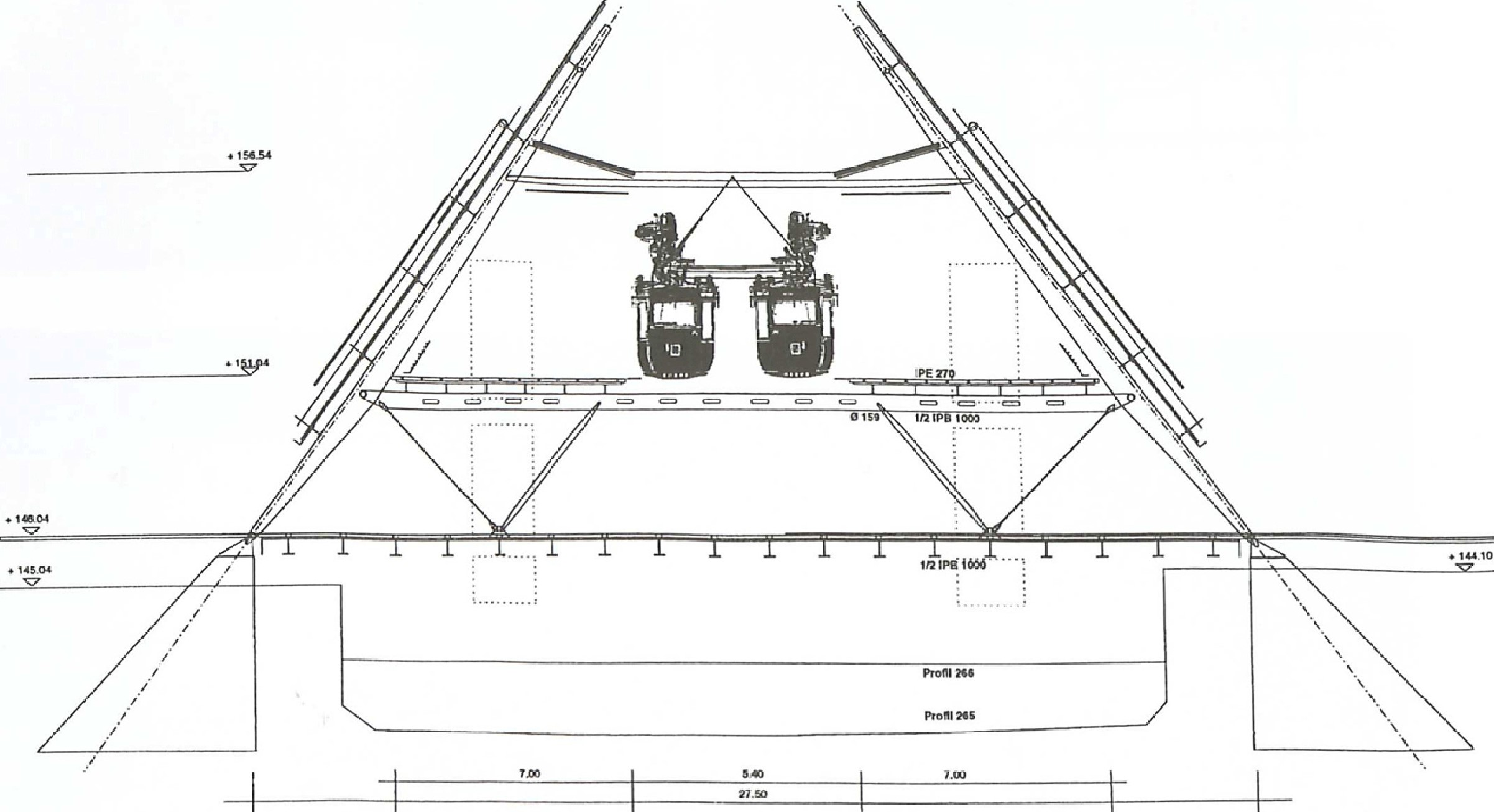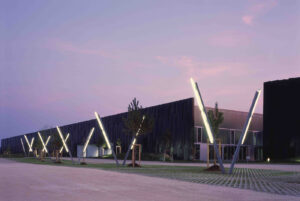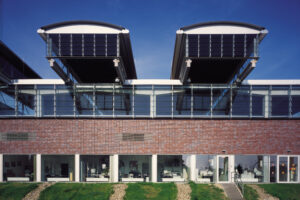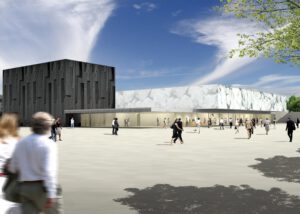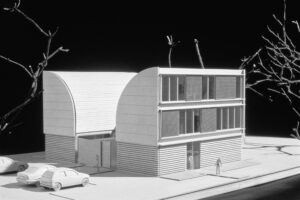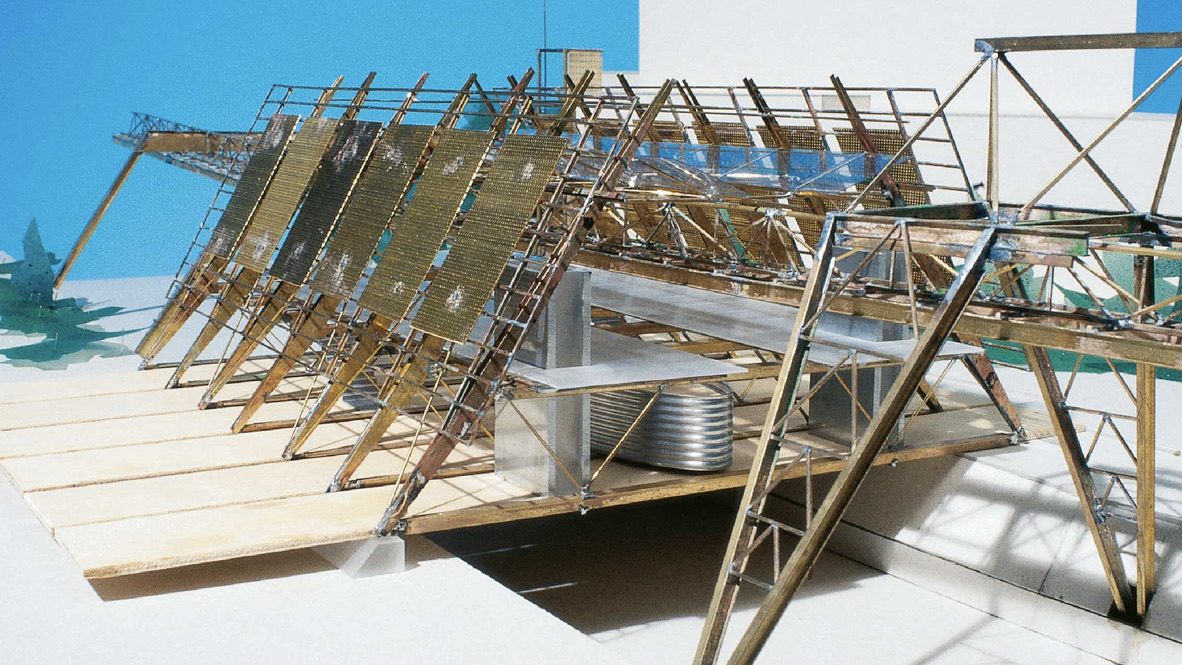
Competition Suspension Railroad Kluse
Wuppertal
The Kluse suspended railroad station in Wuppertal, which was destroyed during World War II, is being rebuilt at its historic location near the Schauspielhaus theater. Since several urban pathways intersect at this point, Petersen Architects placed great emphasis on urban significance and integration in their station design.
The lower distribution level serves as an additional public space during the day, illuminated by the translucent platforms above. These platforms are made of slip-resistant, walkable glass [Litefloor].
The entire structural framework is divided into longitudinal planar structures, which are stiffened by compression pipes both at the platform level and above the tracks, as well as by cable tensioning. Each structural frame consists of a pair of cantilevered external supports, inclined in alignment with the frames of the track carriers. These supports bear the facade and are shaped according to their bending loads. Together with a story-high truss below the distribution level, they form a tensioned structural system.
In front of the single-glazed facade, perforated metal panels are hung at a distance, serving as glare and sun protection. The steel frames of these panels are mounted on sliding mechanisms and can be lowered down to the access level to lock and secure the station, giving the structure a different appearance at night.
Data
Competition
1991
Address
Bundesallee 248
42103 Wuppertal
Germany
