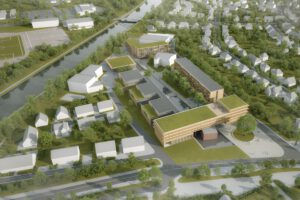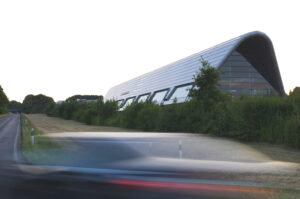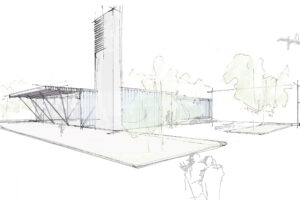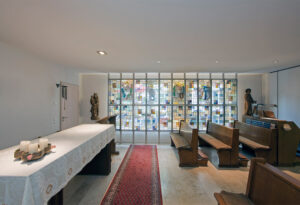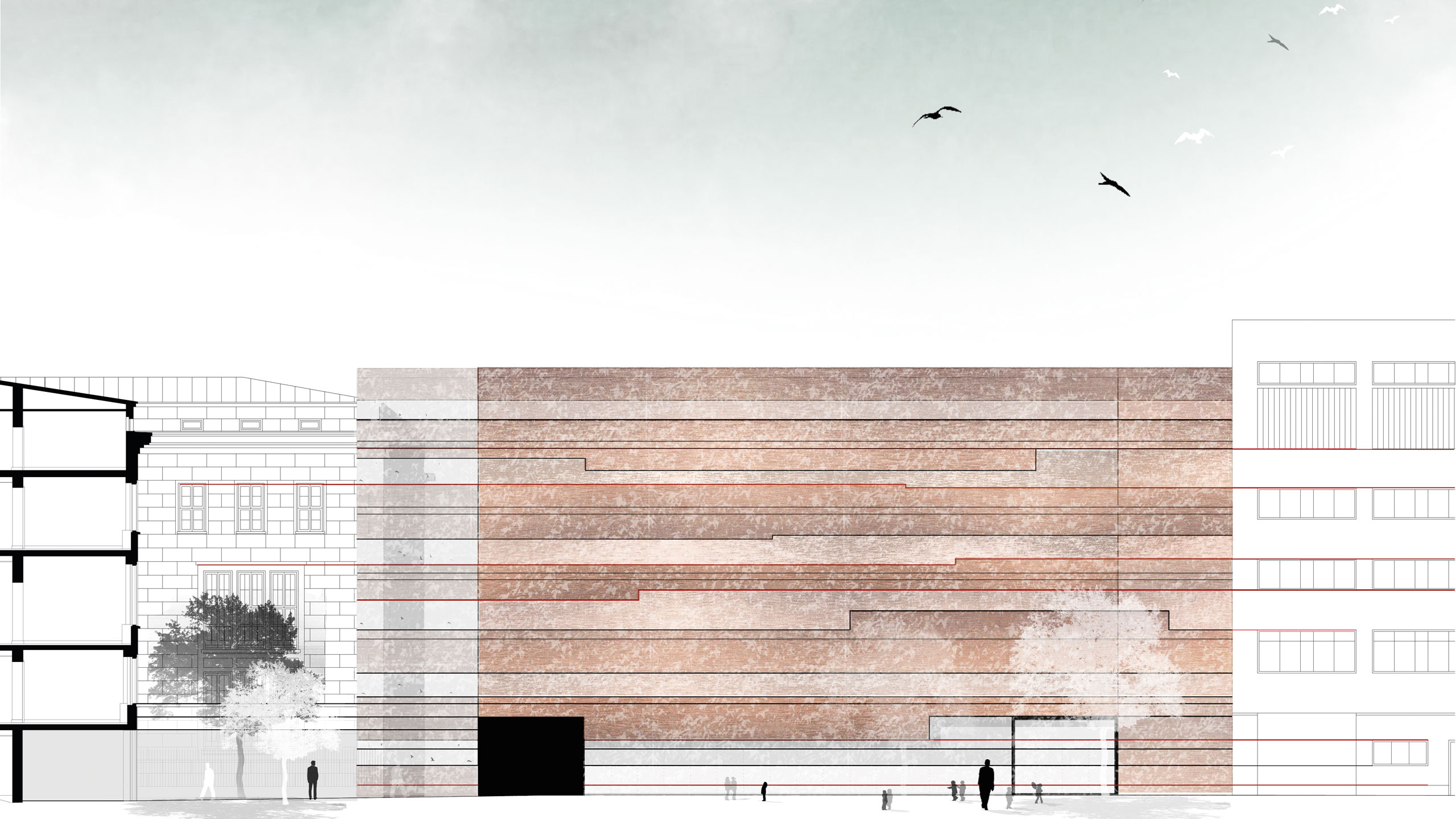
Competition Federal Ministry of Labour and Social Affairs
Berlin
The new building is intended to serve as an extension and infill between two existing buildings. Both buildings are witnesses to political and human conflicts. We aim to reconcile them through architecture—preserving this urban-philosophical document and sharpening its perception.
With the current use (BMAS), the upper floors are accessed securely through the main building, while the publicly accessible uses on the ground floor are independent of this. A climate-controlled structural connection is not included; however, an effective covering of the transition on the ground floor is planned. A direct connection on the lower floor is not planned but remains open for further planning.
Two separate access points are planned at the ends of the buildings. In the case of a third-party use (outside of BMAS), a separate access and address could be established here at any time. The upper floors can be organized freely between the cores—open space, individual or group offices, conference rooms, etc. If needed, a change of use (e.g., residential) within the primary structure and facade is also possible.
The historical edges of Wilhelmplatz have been shifted. Therefore, the original, immediate connection to the existing building is no longer feasible. Out of respect for the existing building and to avoid the formal conflict of a direct corner connection, we have created a building recess with one of our cores—creating a narrow gap to the existing building and shifting the building alignments. The new and old buildings appear to be connected in projection.
The layout and scale of the school building, and its origins from the catalog of prefabricated elements, intersect with the classicist language of the BMAS. Both buildings stand as symbols of political systems that have engaged in a historical conflict for a long time. Since the reunification of the two German states, this conflict has become obsolete. Nevertheless, they bear witness to a human attitude that has prevented rapprochement and free decision. We aim to preserve this urban-philosophical document and sharpen its perception.
We assume the continued existence of both neighboring buildings and attempt to reconcile the symbols of the former adversaries with our facade by incorporating and extending the key lines of both facades and weaving them into our own facade. The contours create parapet edges, facade profiles, and material joints between cladding elements. The facade becomes a metaphor—we intertwine historical and political opponents, public space with private, educational use with the working world, and citizens with politics.
Materiality, Color, and Detailing
The windows are set in deep reveals, and the parapets are clad with anodized aluminum panels. The panels are used in various tones (anthracite, bronze, gold, silver), both solid and perforated. The color scheme is borrowed from the existing BMAS building, bridging the neighboring buildings and making a distinct statement through its materiality, which will remain even if the school building’s facade receives new surfaces.
Correspondence Between Use and Design
All floor areas along Wilhelmstrasse are designed as flexible office spaces. Cores with vertical and technical access are positioned at the corners and oriented towards the courtyard (north). Three structural axes form the primary load-bearing framework—two of which are in the parapet level and one in the partition wall area, designed as a closet element. In full-use scenarios (not open space), the supports are not perceptible. The office depths are set at 5.4 meters, and the corridor width at 1.5 meters. On the ground floor, the publicly accessible areas include the daycare center and exhibition space.
Data
Competition
2013
Address
Wilhelmstraße 50
10117 Berlin
Awarding Authority
Bundesanstalt für Immobilienaufgaben
Anstalt des öffentlichen Rechts

