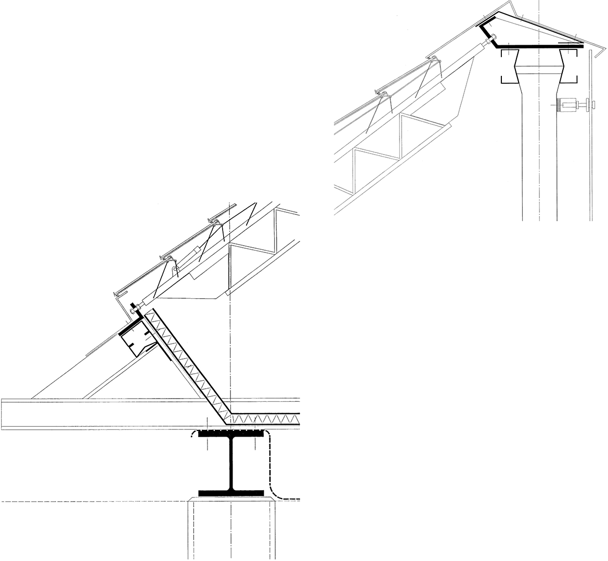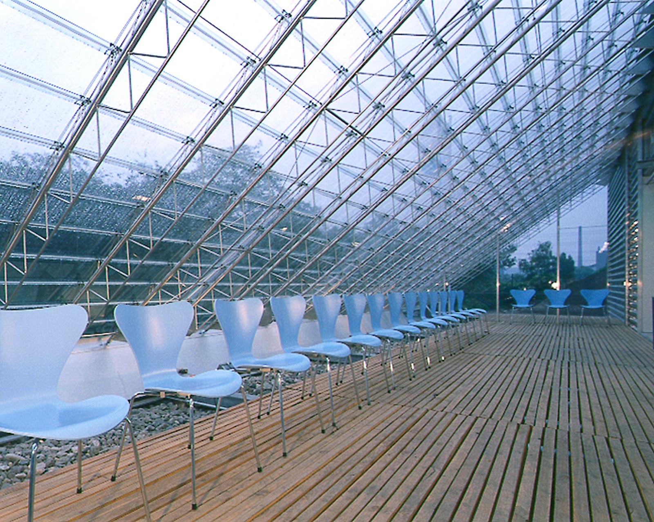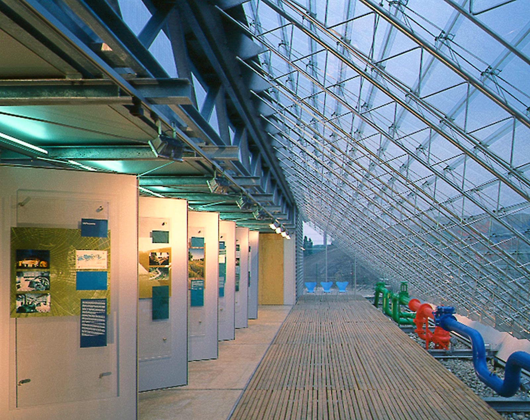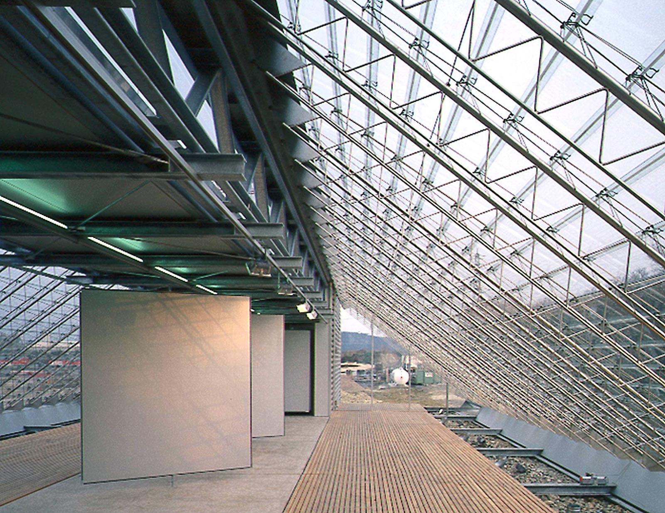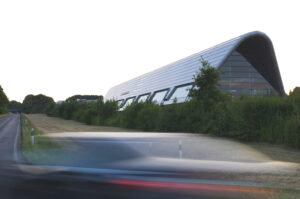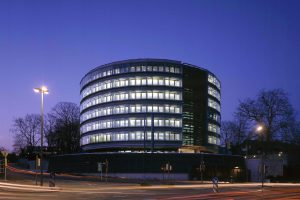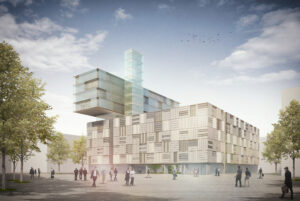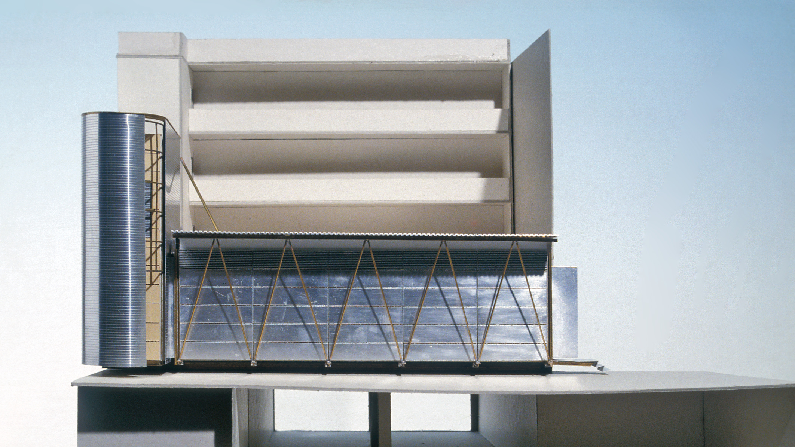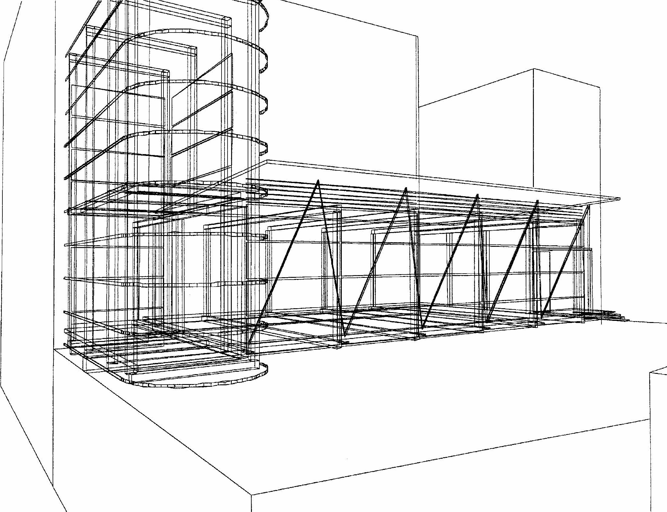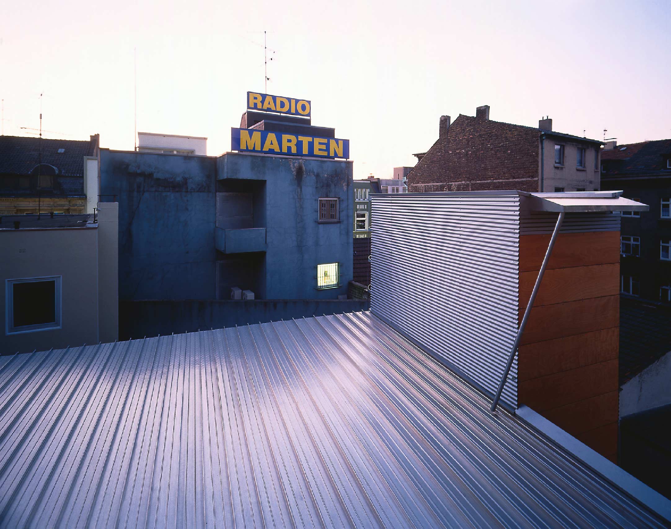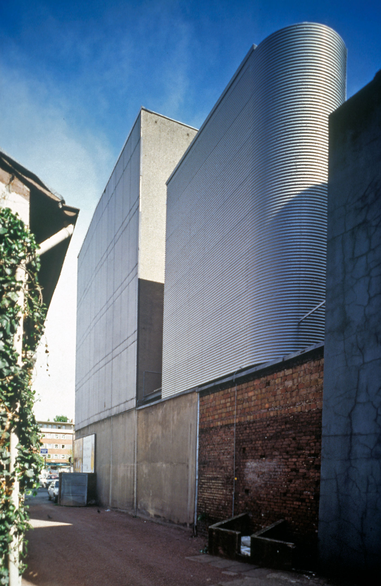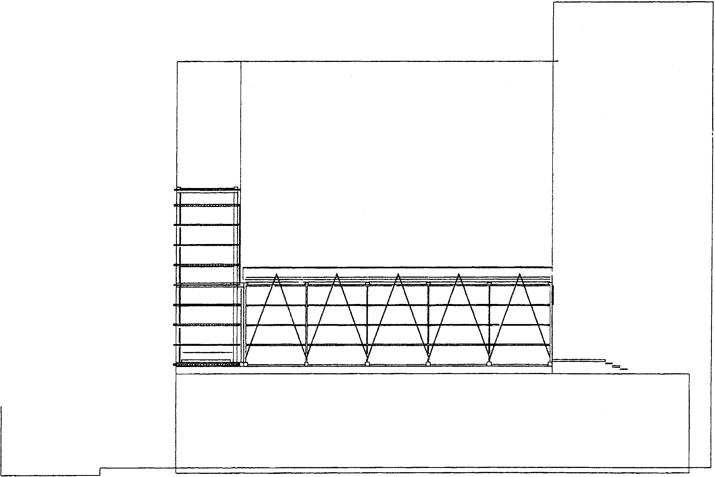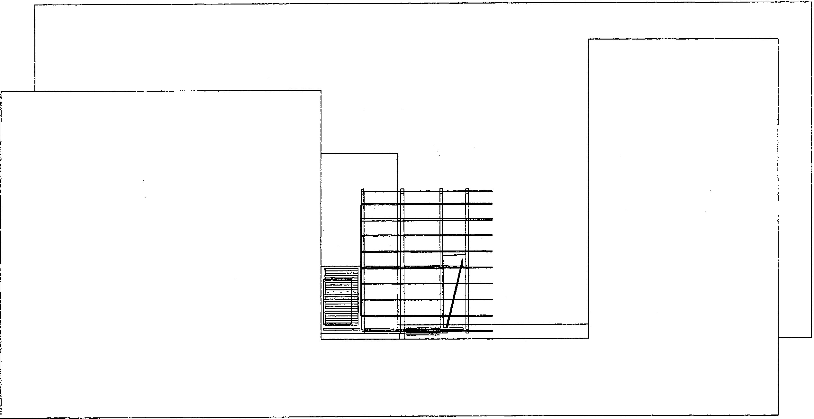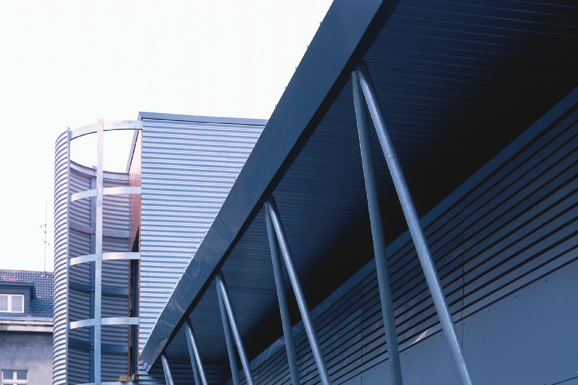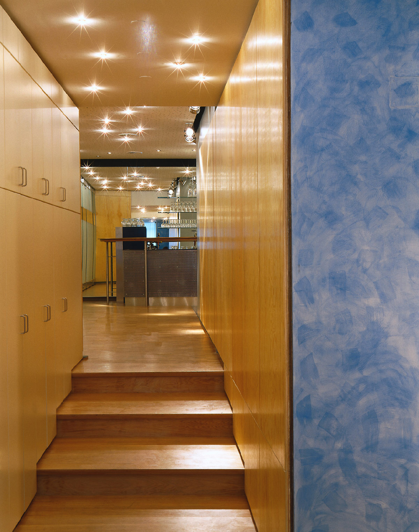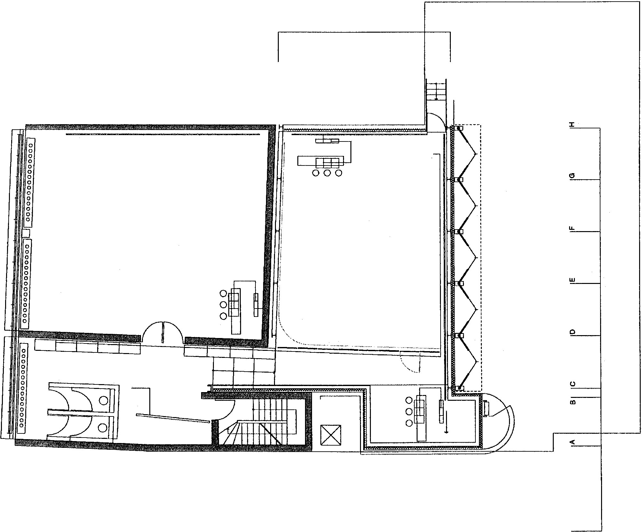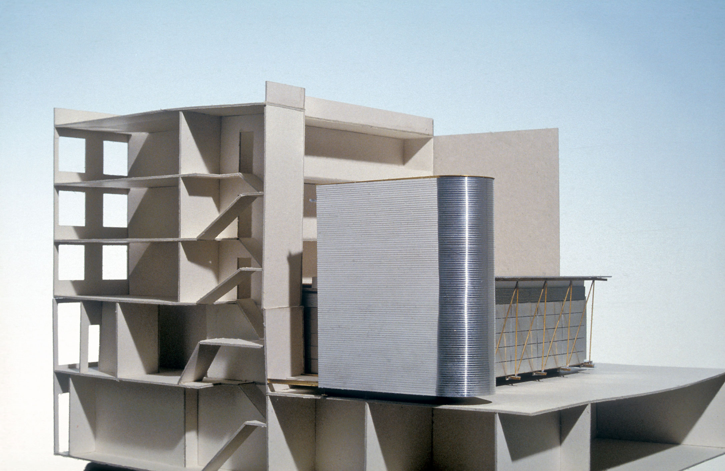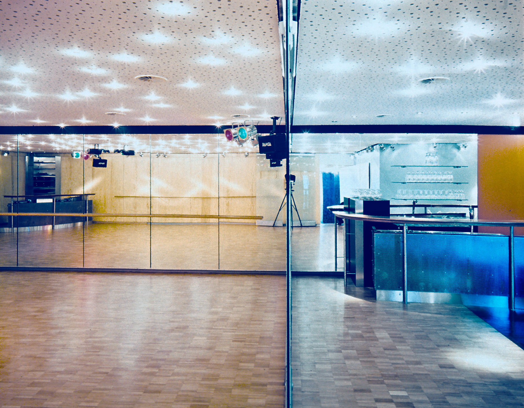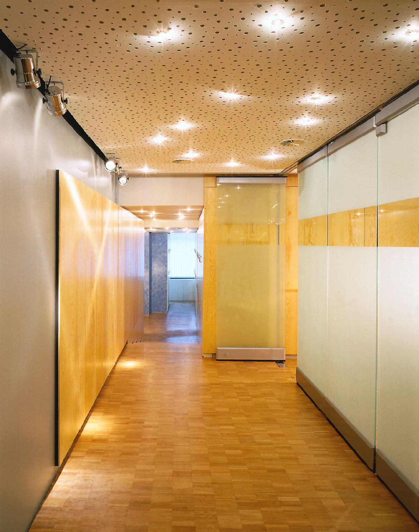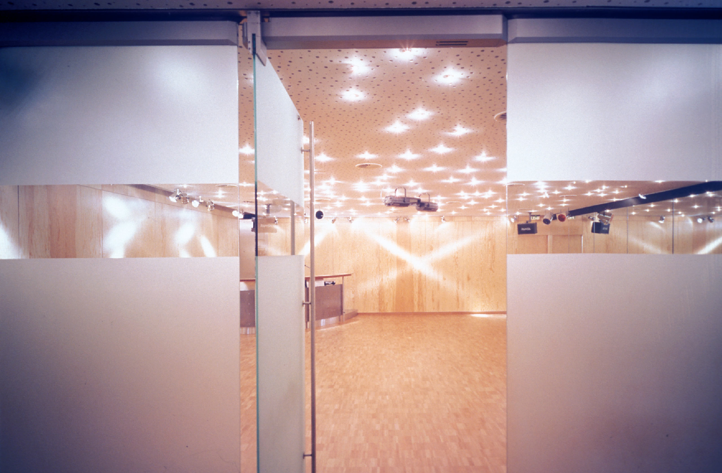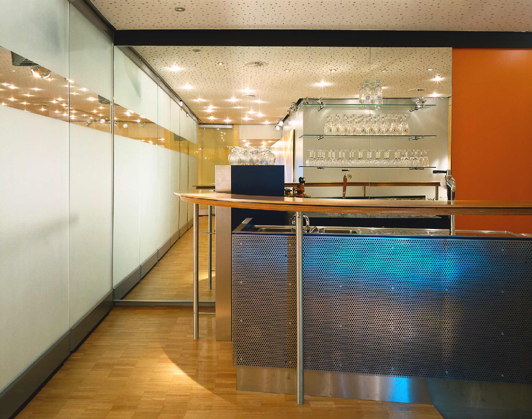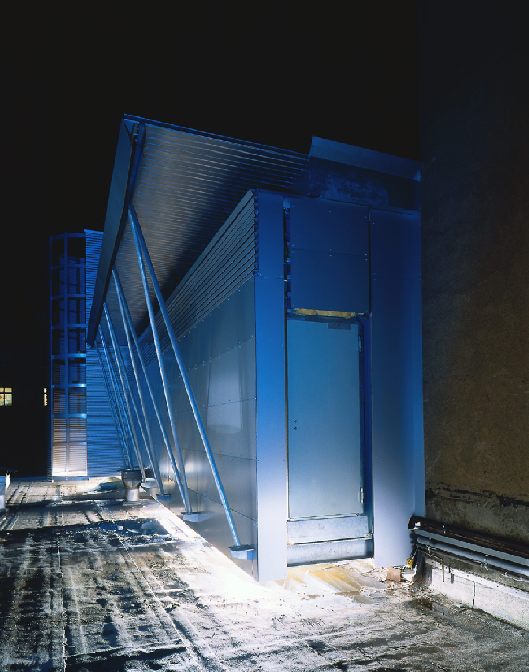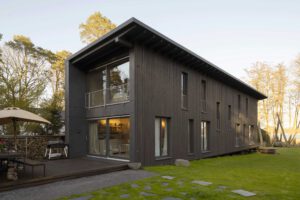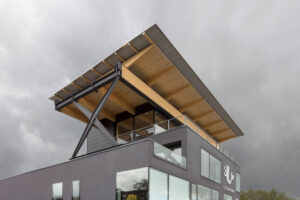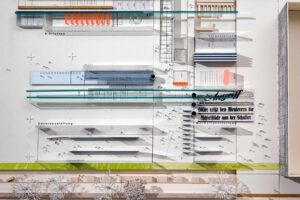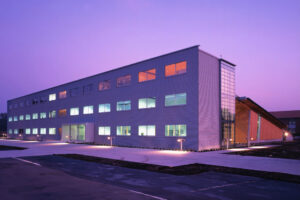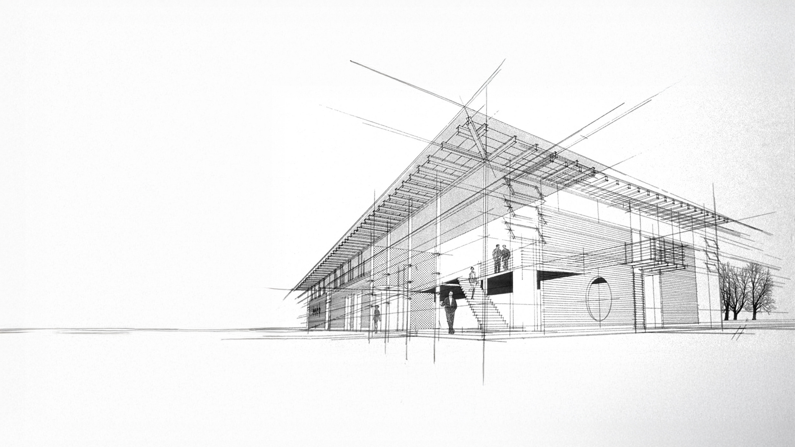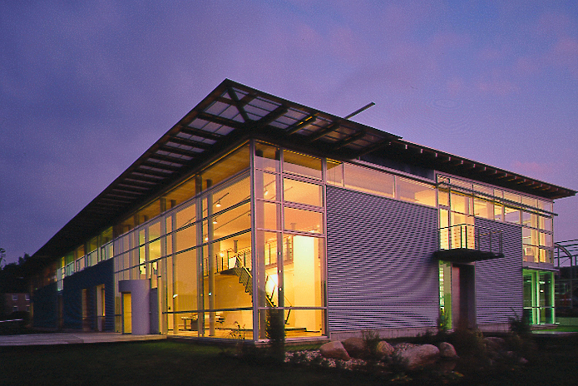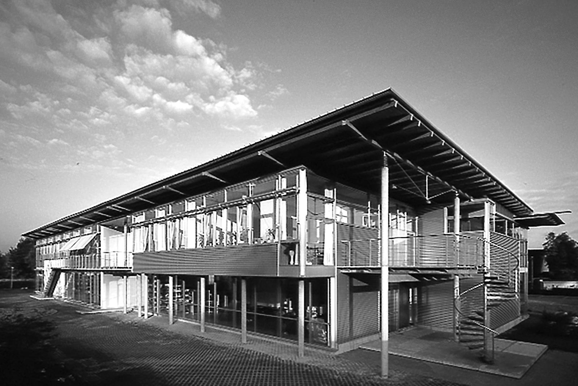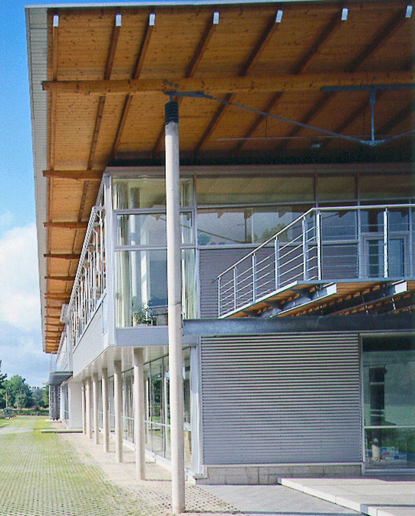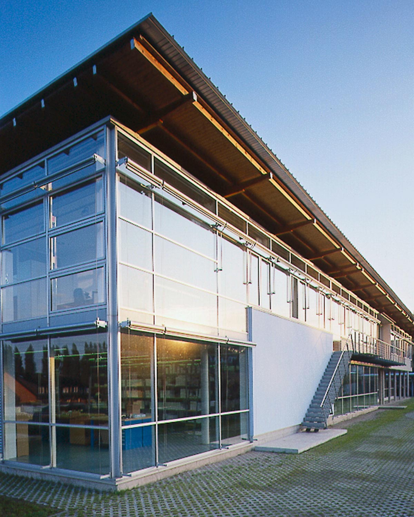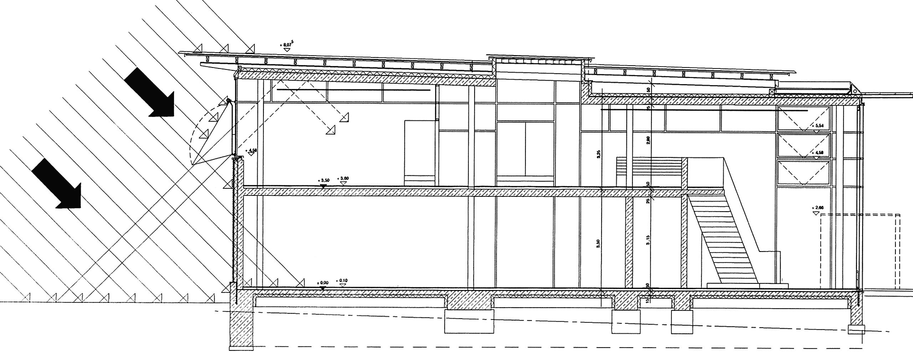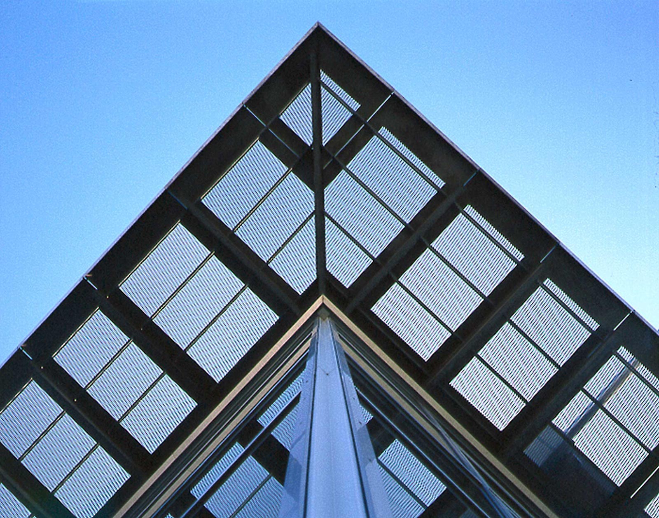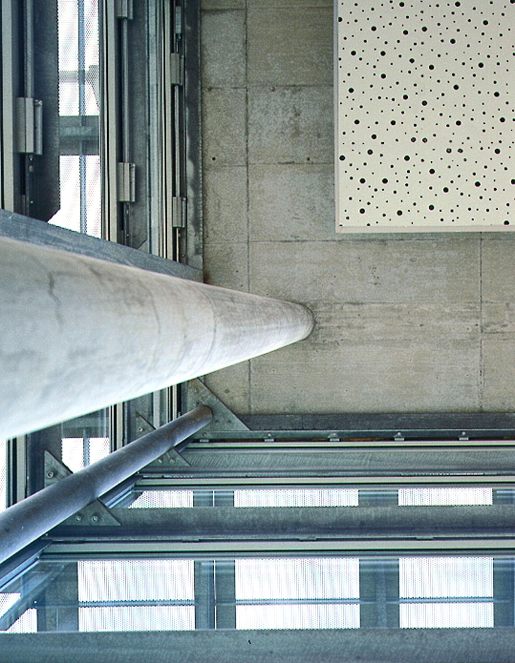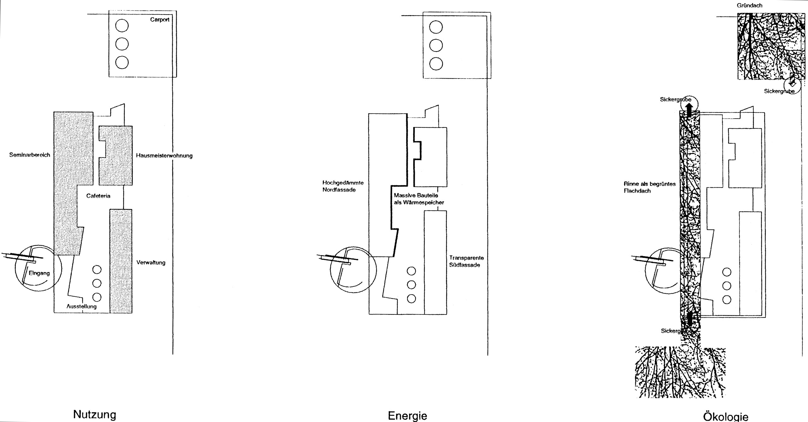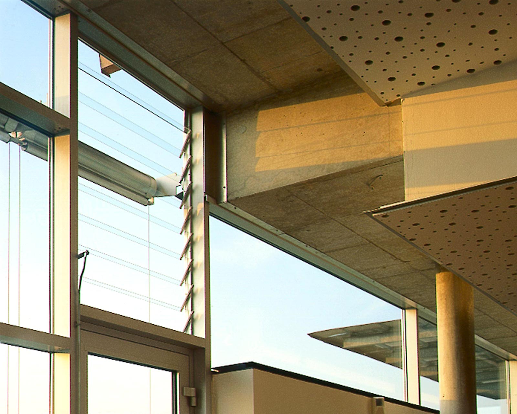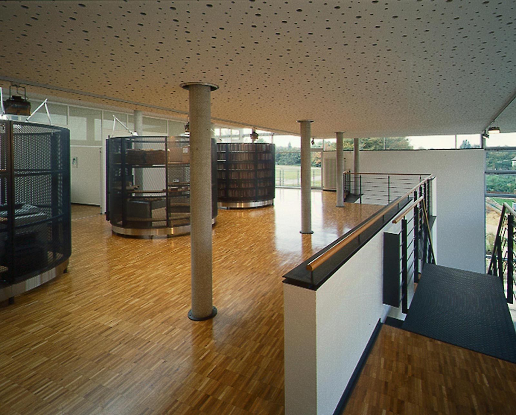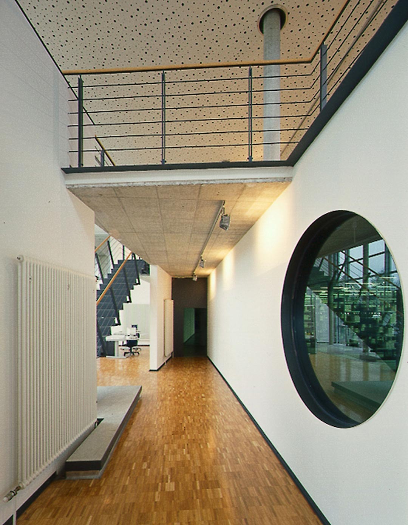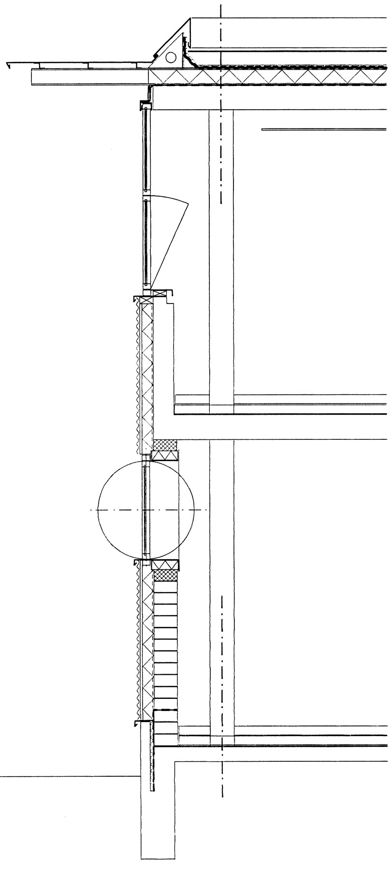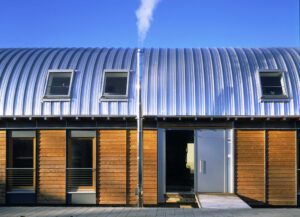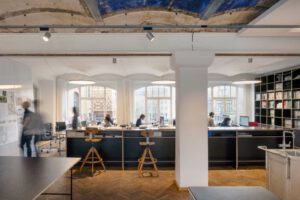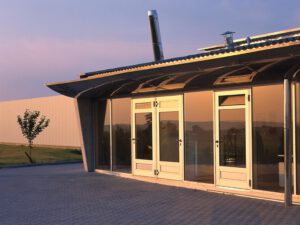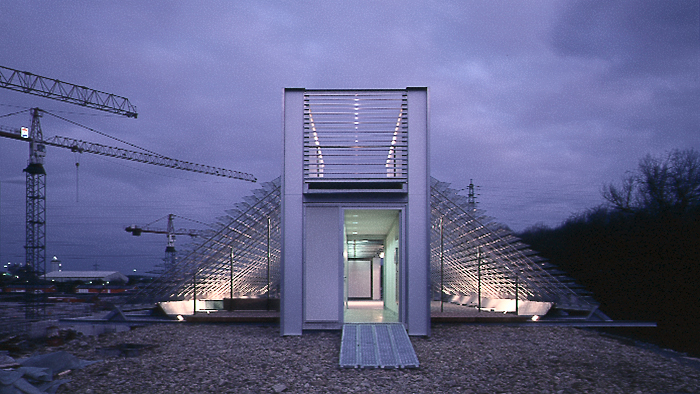
Emscher G Pavillon
Bottrop
In this bizarre space of a sprawling industrial landscape, the pavilion was conceived as a fascinatingly graceful belvedere. It is an explicitly technical structure that follows the topographical movement, yet, positioned precisely at the junction between the wastewater treatment plant and the forest, it makes the previously barely noticeable boundary between technology and nature tangible once again.
Its transparent membrane, formed by two glass slopes, rises at the same angle as the hillside and seems to grow directly out of it. Beneath this membrane, suspended between two slender, silver-shimmering towers and supported by a steel bridge beam, stretches a bright, multifunctional exhibition space. This space, along with the bridge beam above it and its attractive viewing platform, offers a panoramic view of a distinctive part of the Ruhr region.
Structurally, the towers serve as supports for the bridge, while functionally they act as gateways to the exhibition and viewing platform. Behind their skin of silvery, shiny corrugated metal, the extensive technical systems of the pavilion are housed. The steel bridge beam, in turn, serves as a support for the delicate truss girders made of sheet steel, which hold the frameless glass lamellas that form the membrane, using equally graceful stainless steel wire clamps.
It is an intelligent skin over an extremely reduced skeleton, with the exhibition space matching its flexibility and transparency.
Six display panels, each rotatable by 360 degrees, allow for rapidly changing interior designs. For events or lectures, the panels discreetly disappear into a niche in one tower, while a mobile, space-saving pantry emerges from the opposite tower. The pavilion's construction is equally optimized and entirely reversible, with a high degree of prefabrication allowing for an assembly time of just six weeks.
Awards
Architecture Prize of the BDA-Ruhr
1994
Architecture Prize of the WestHyp Foundation
1994
Architecture Prize of the State of North Rhine-Westphalia
1995
German Steel Construction Award
1996
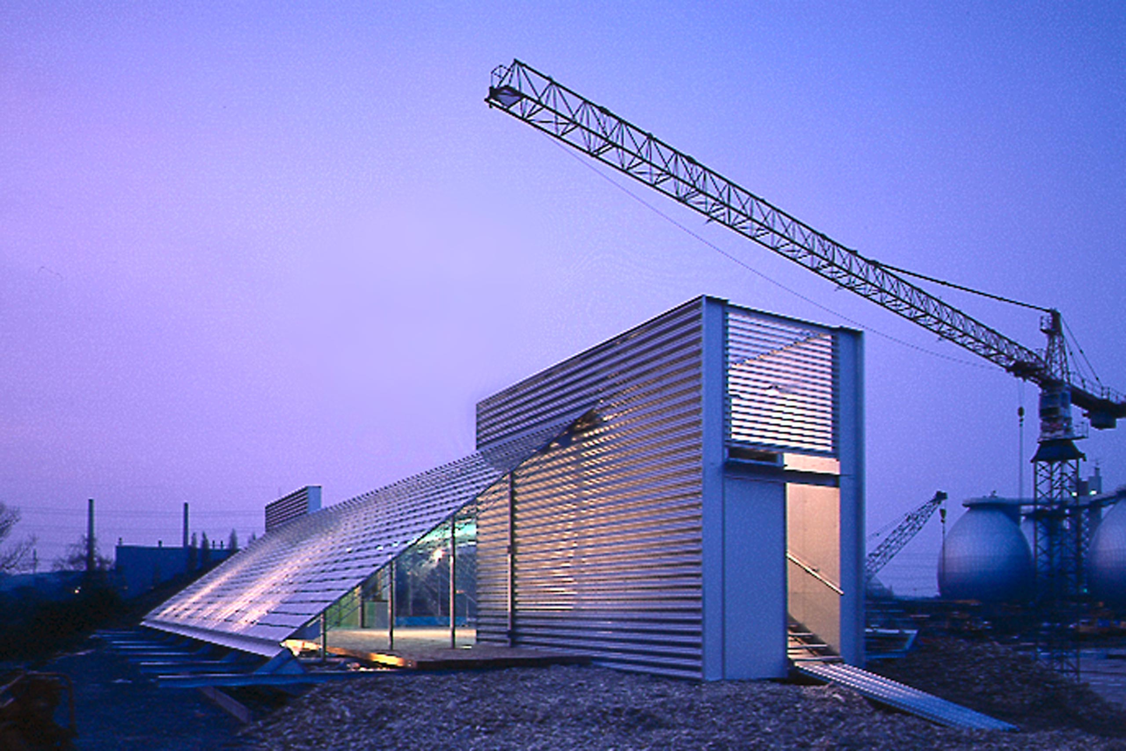
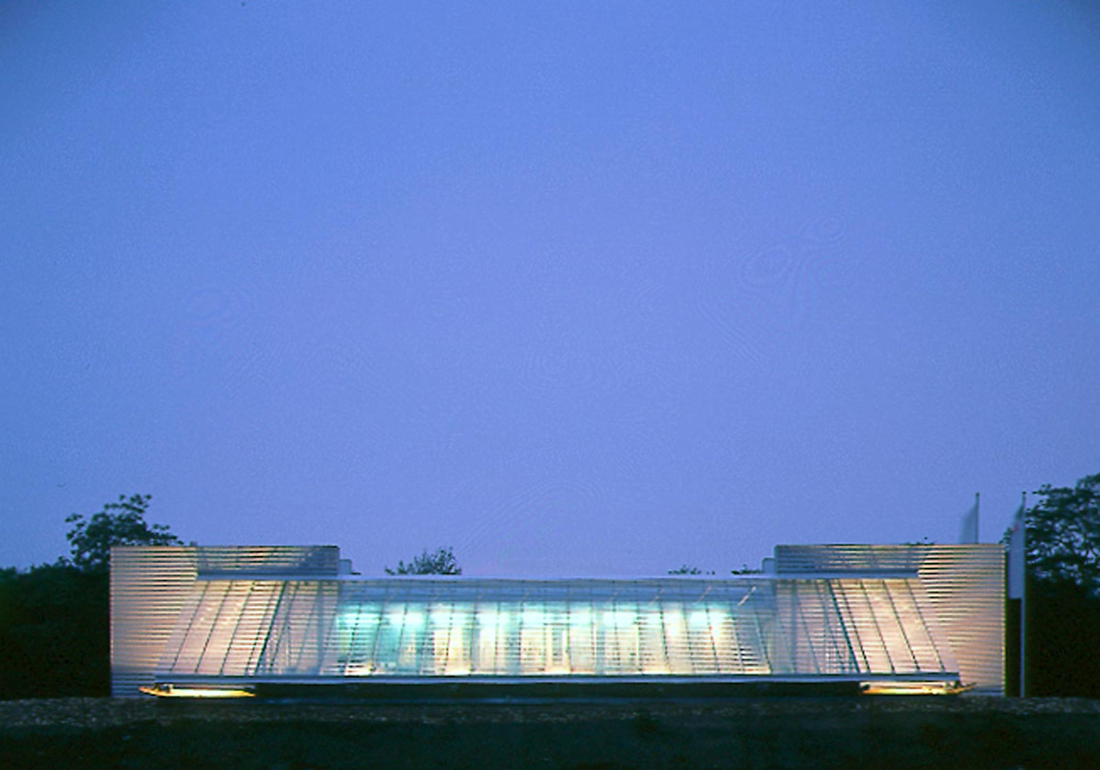
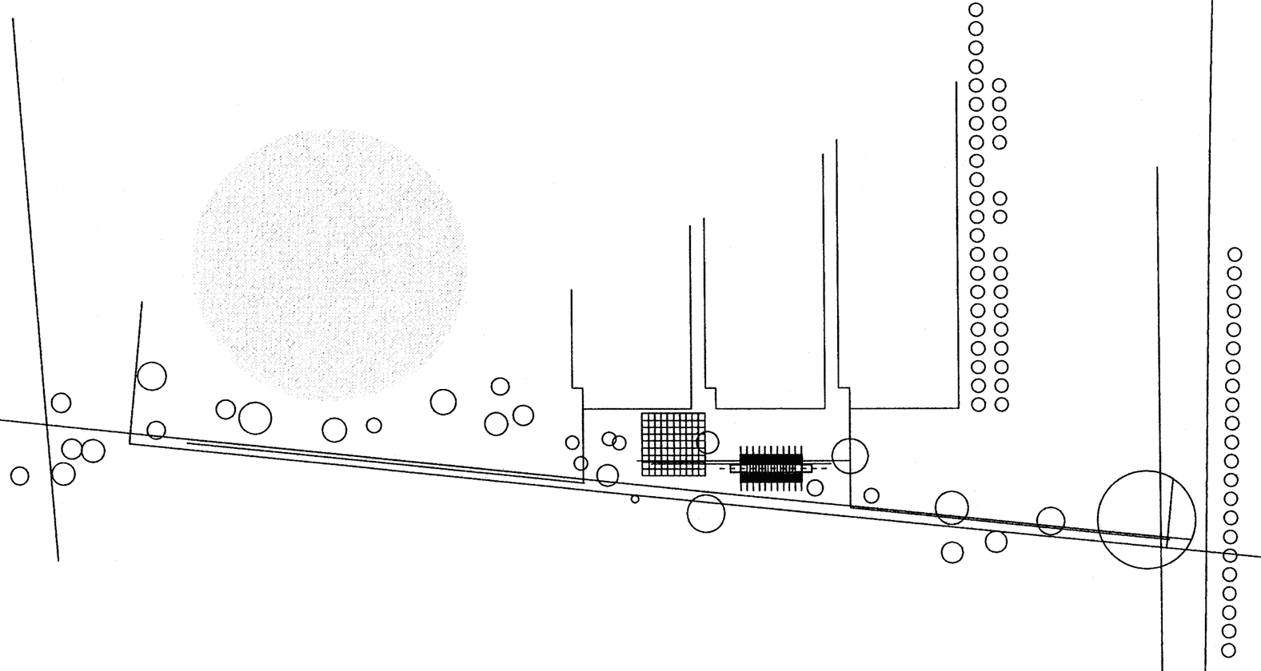
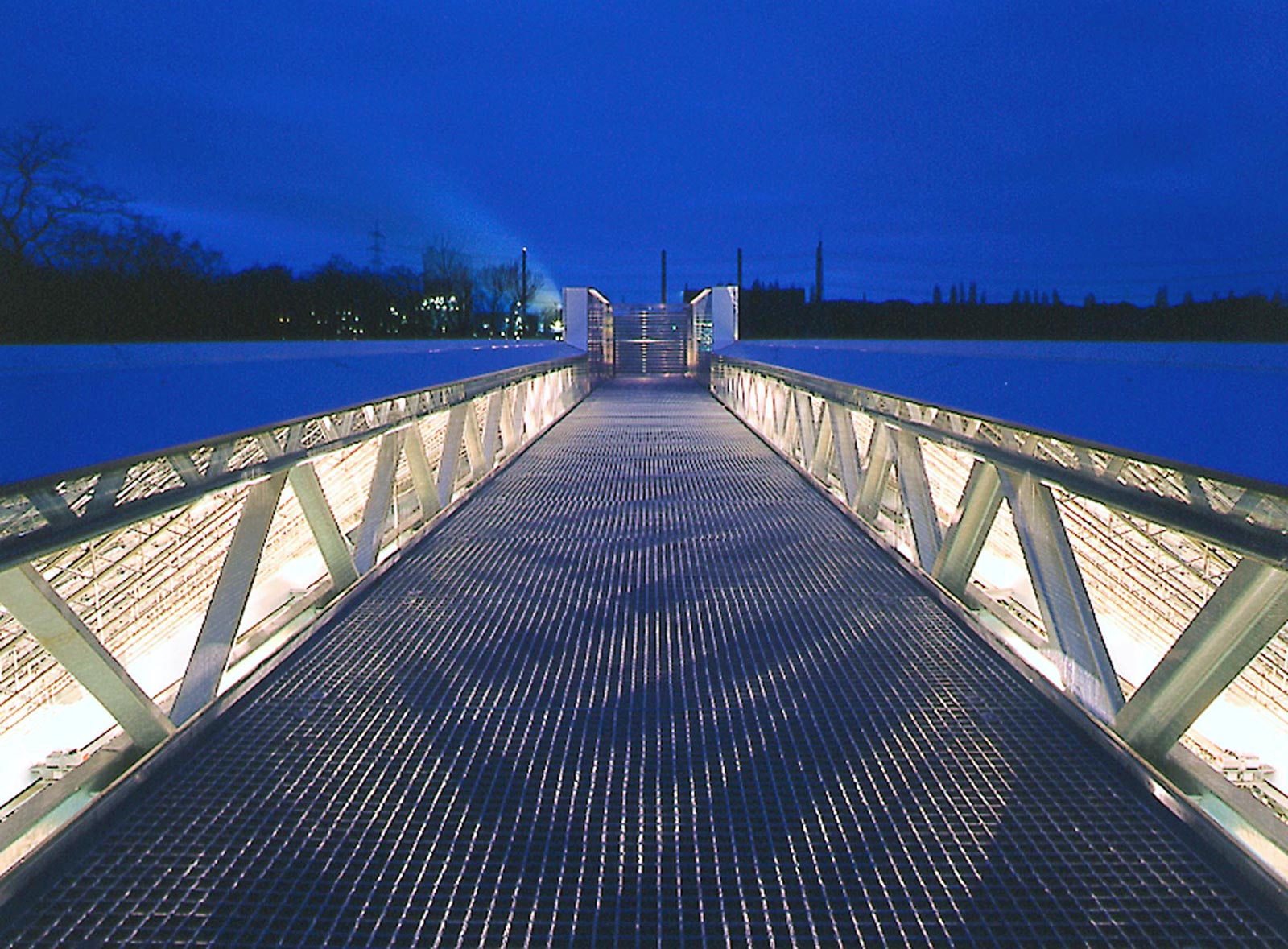
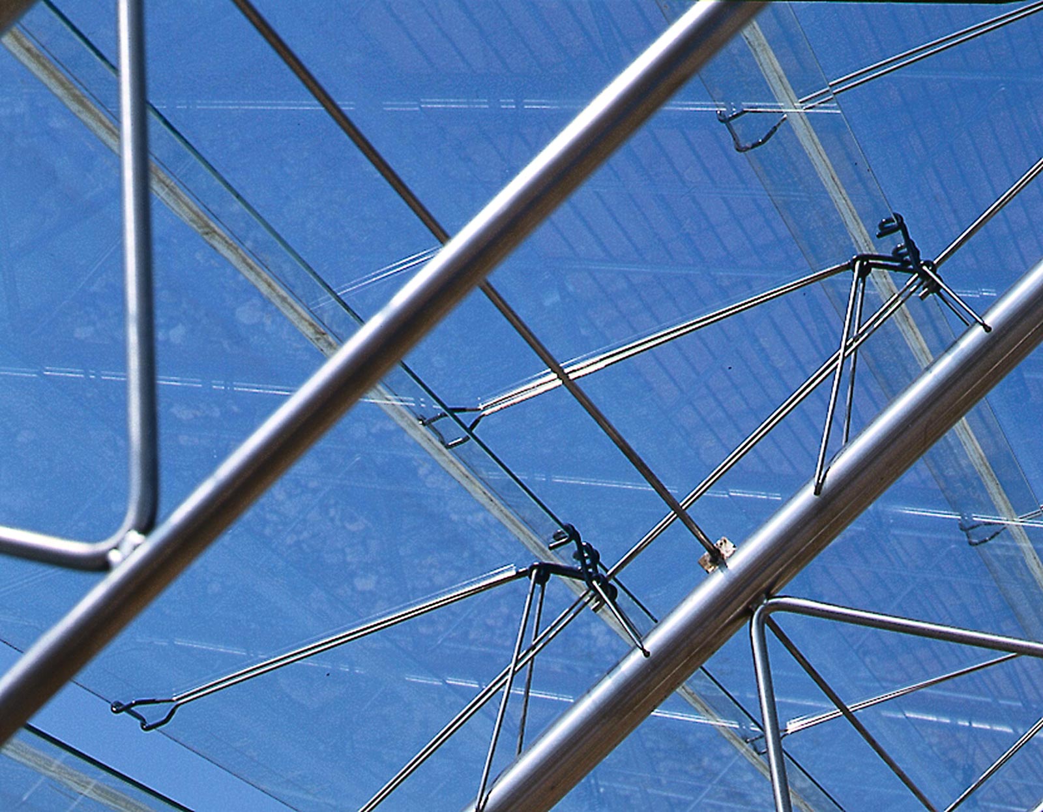
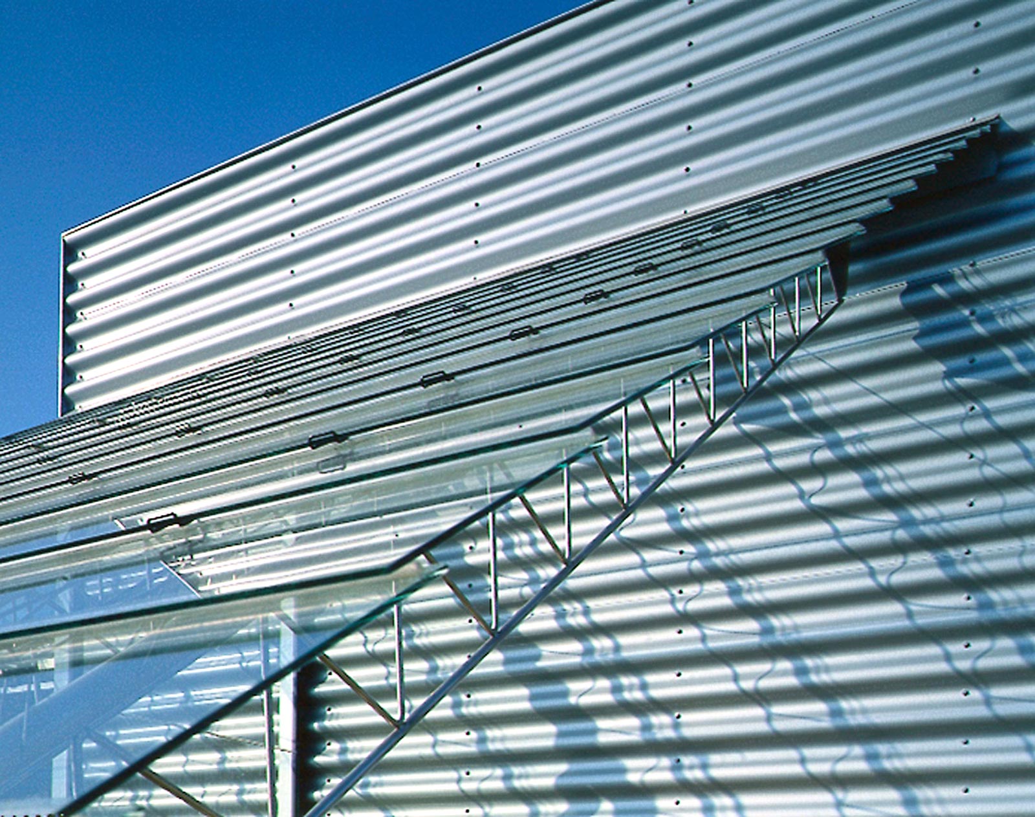
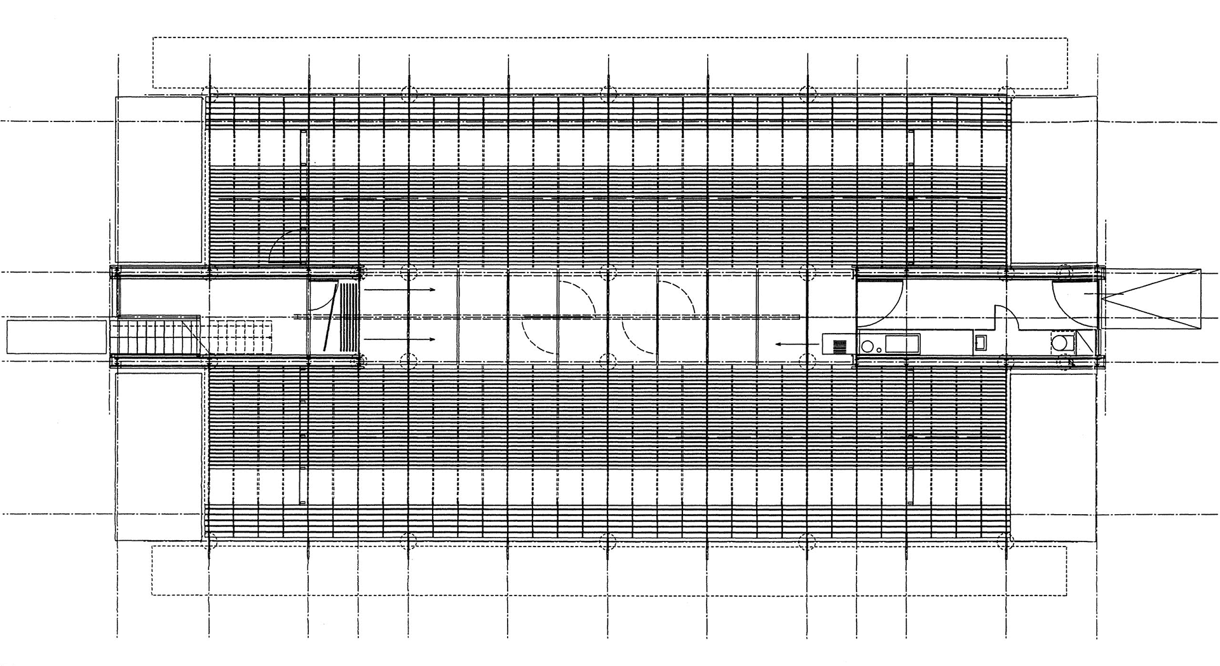
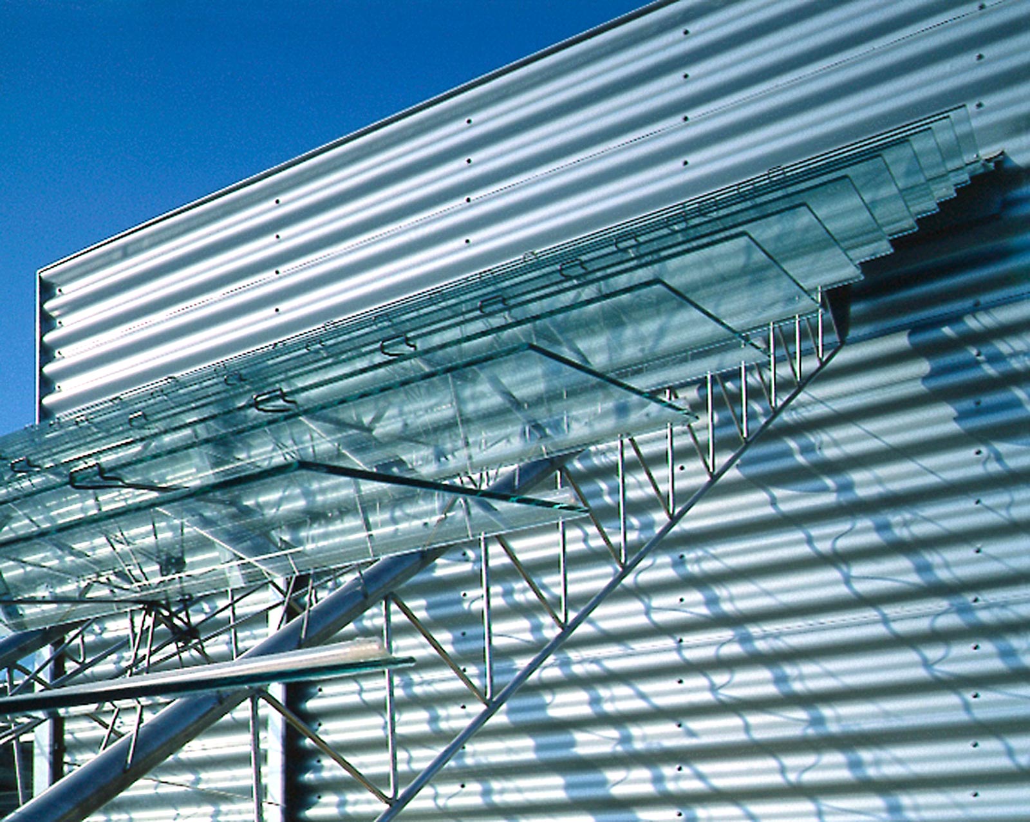
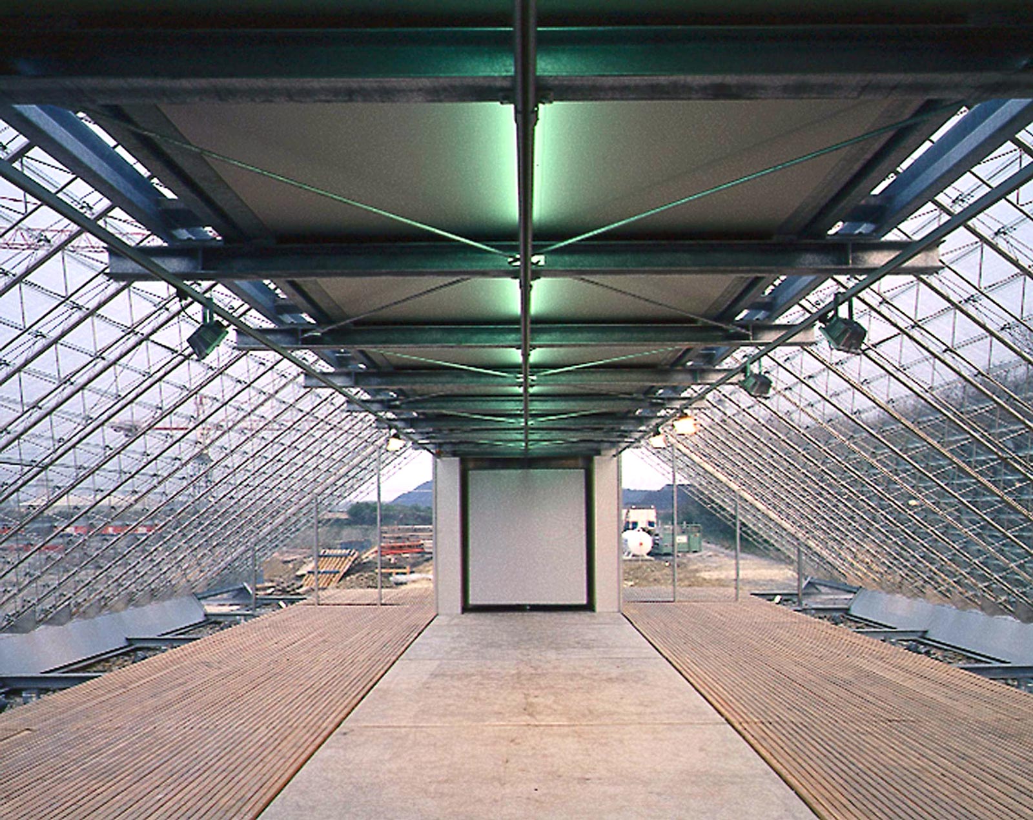
Data
Completion
1994
Address
In d. Welheimer Mark 190 46238 Bottrop
Germany
Client
Emschergenossenschaft, Bottrop
