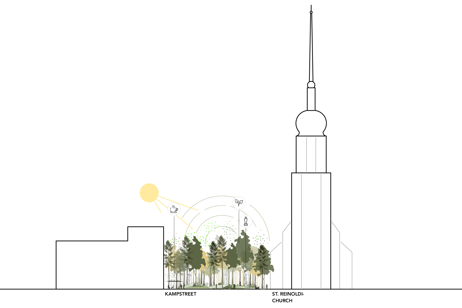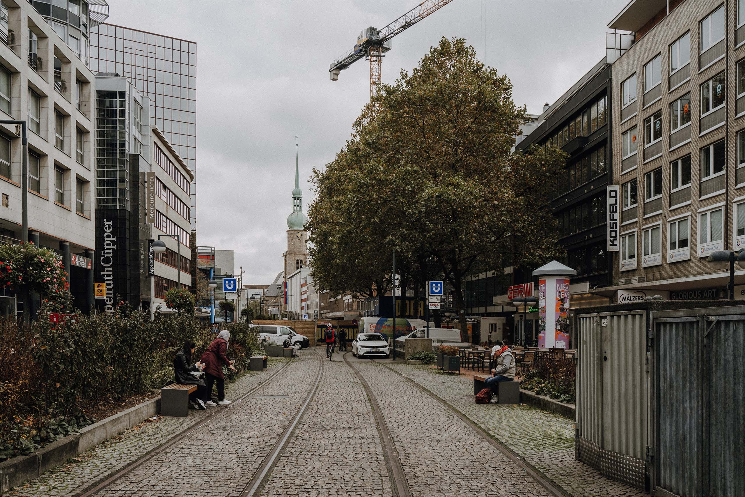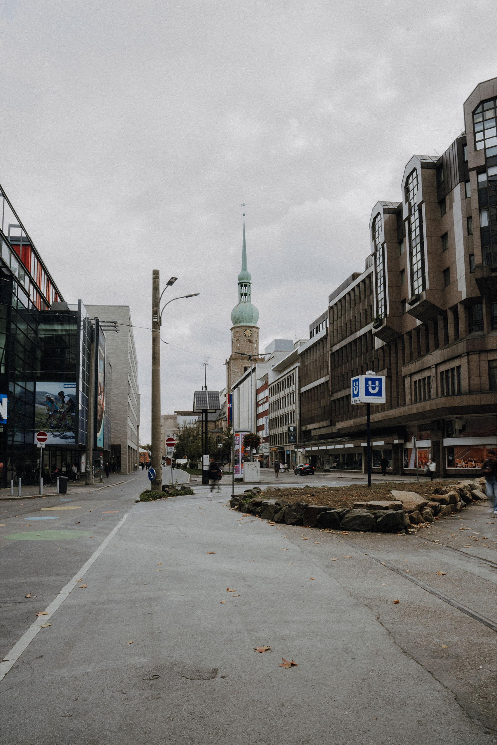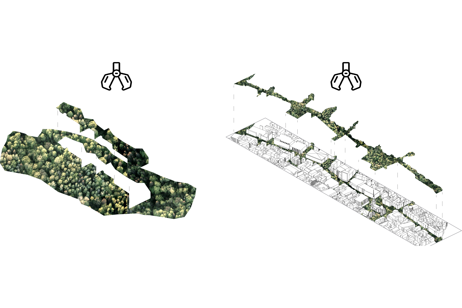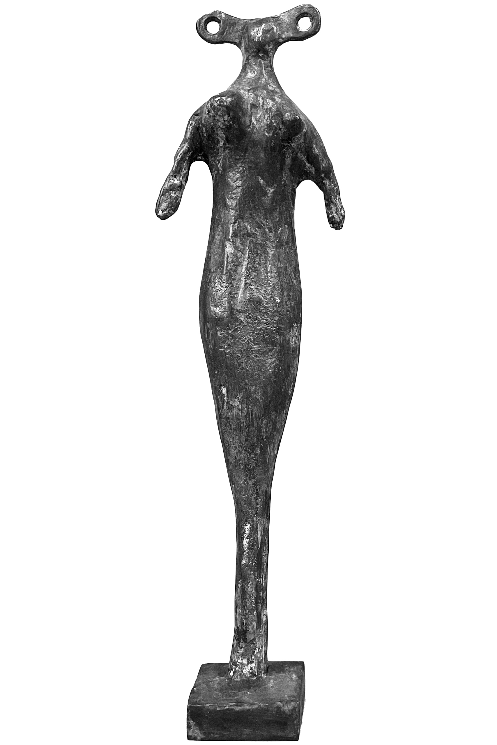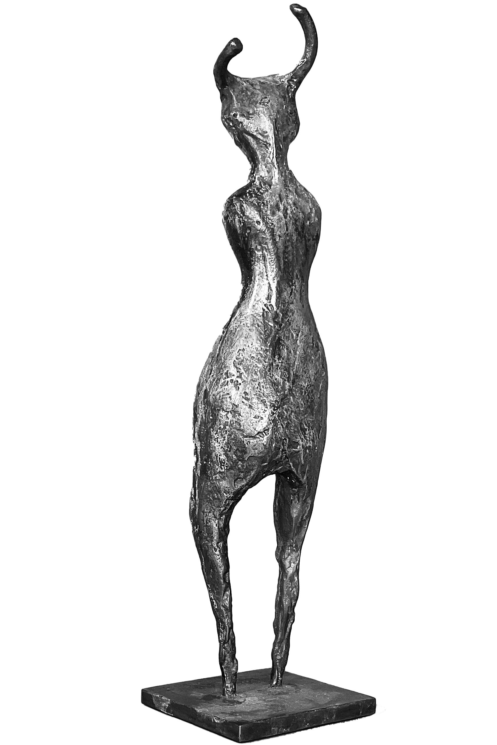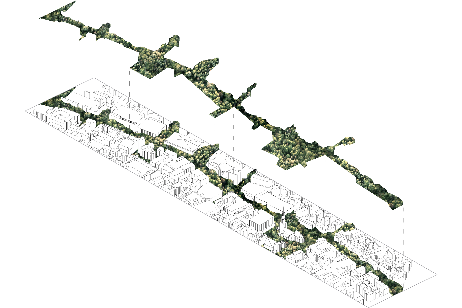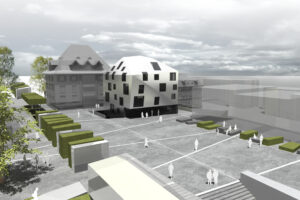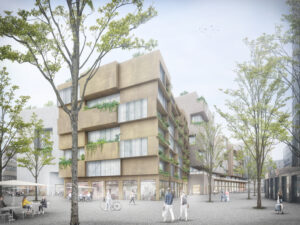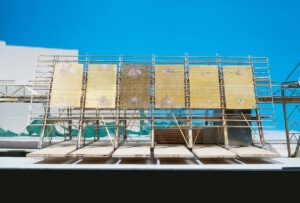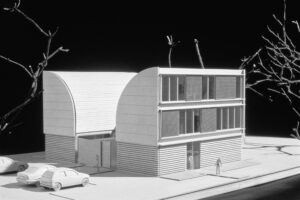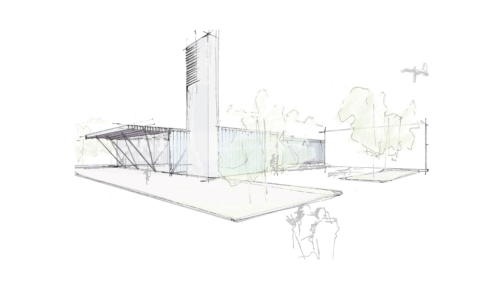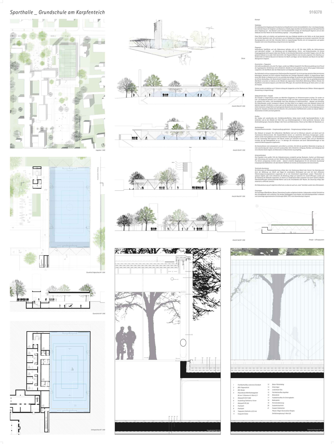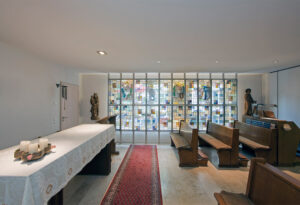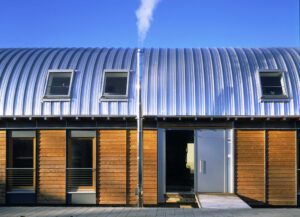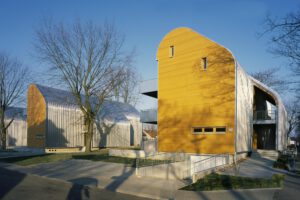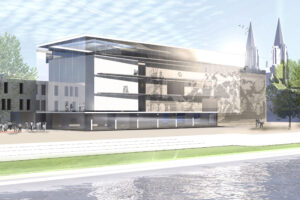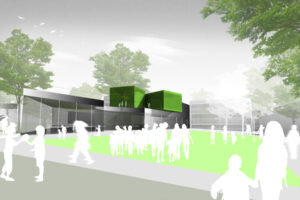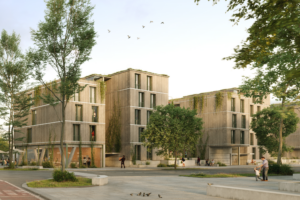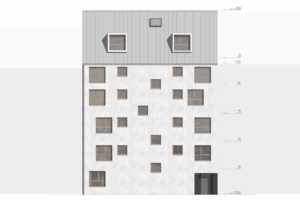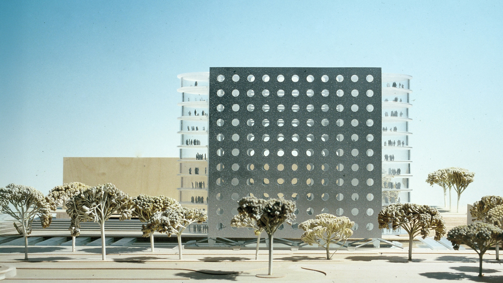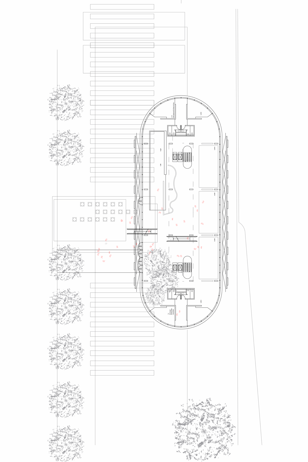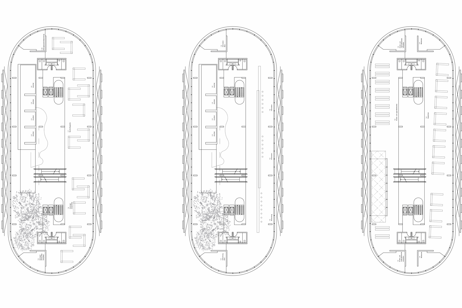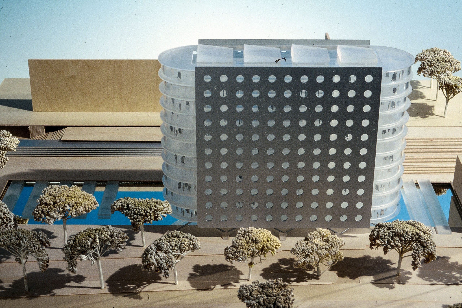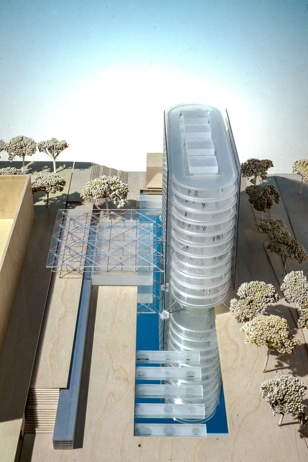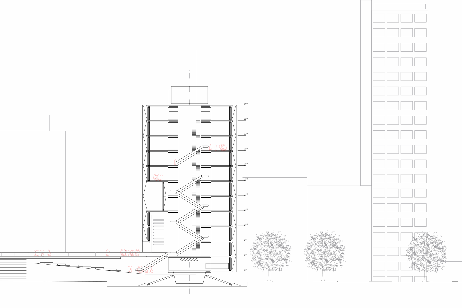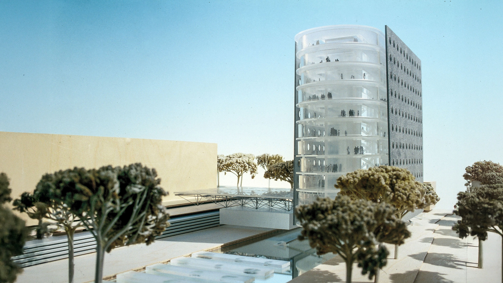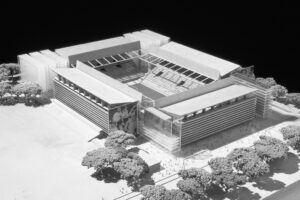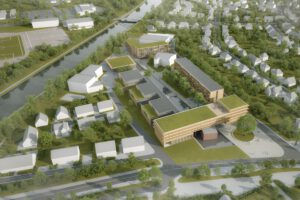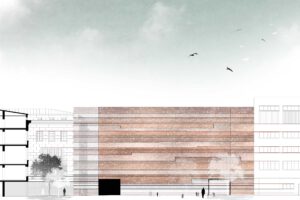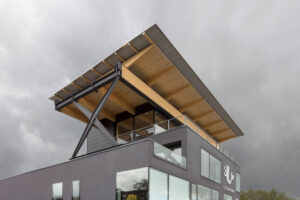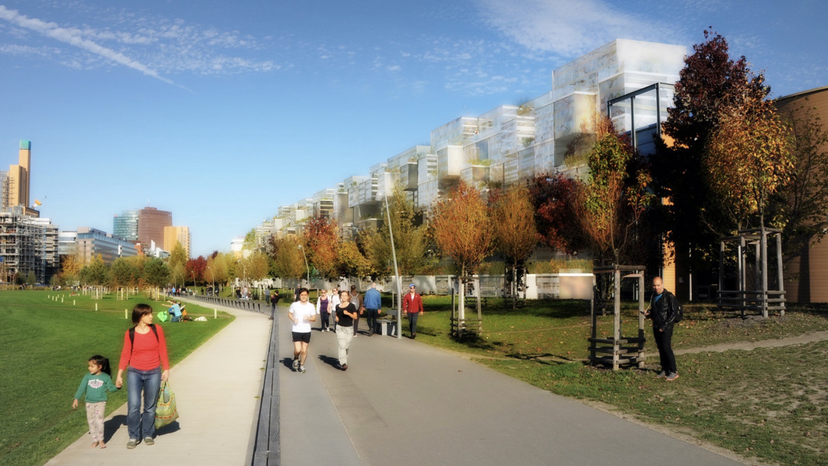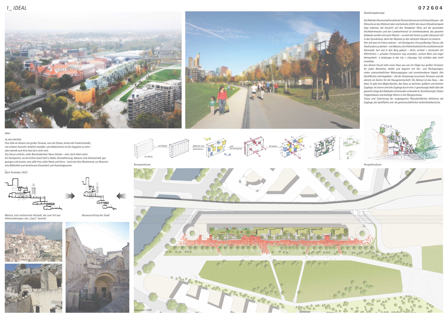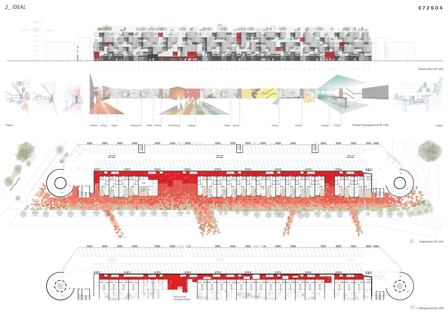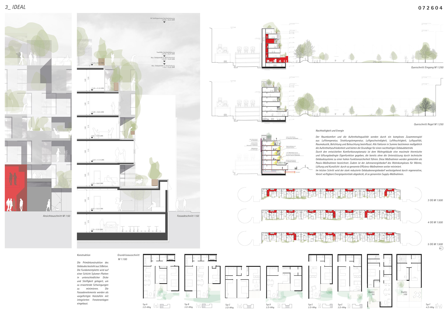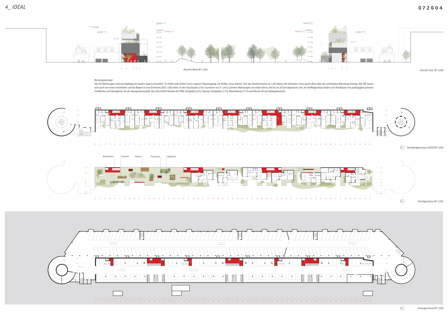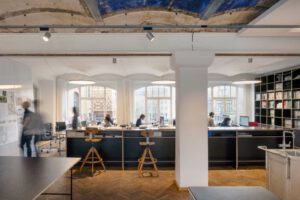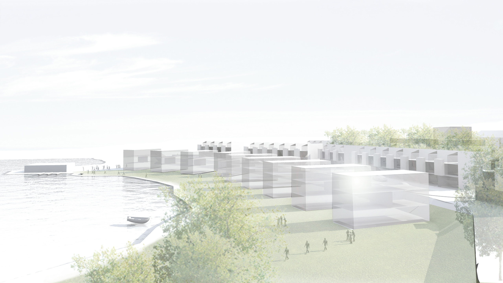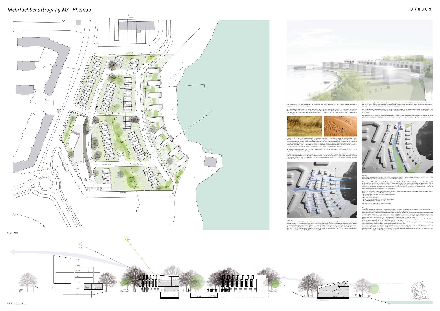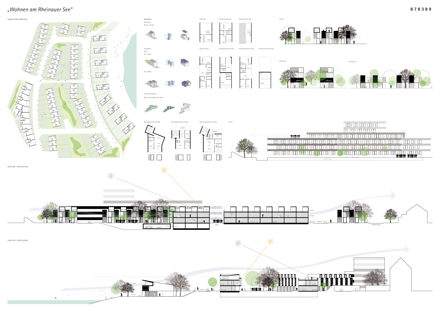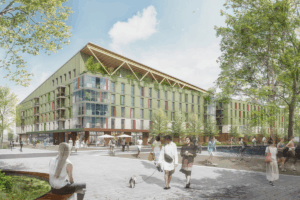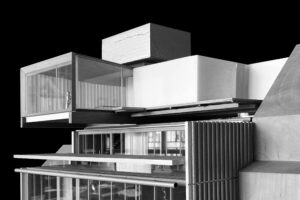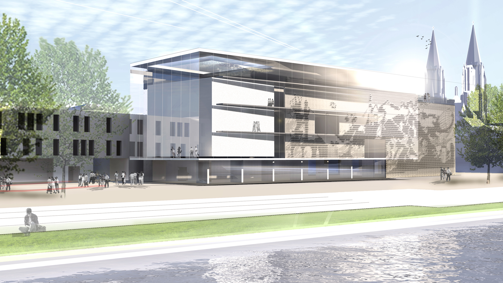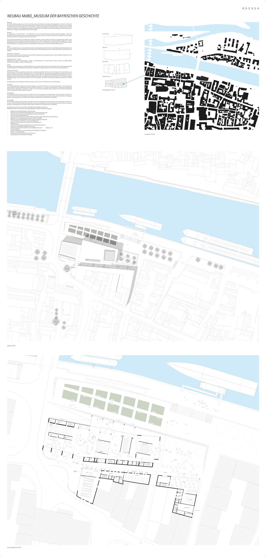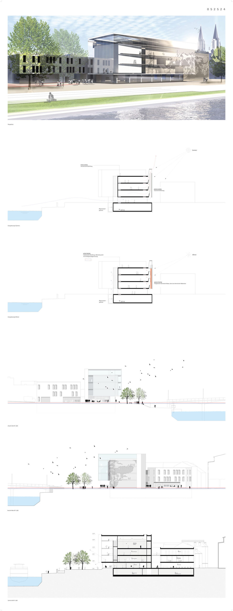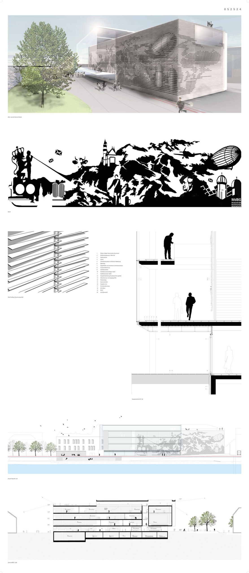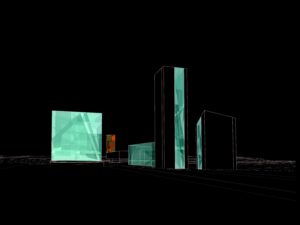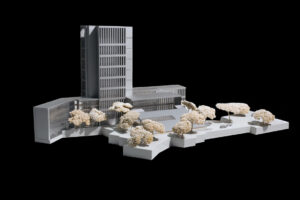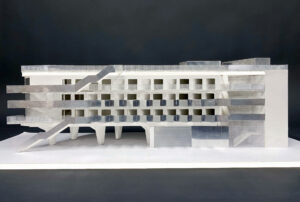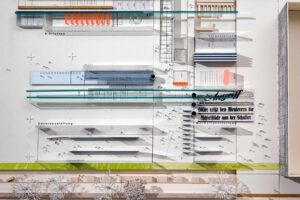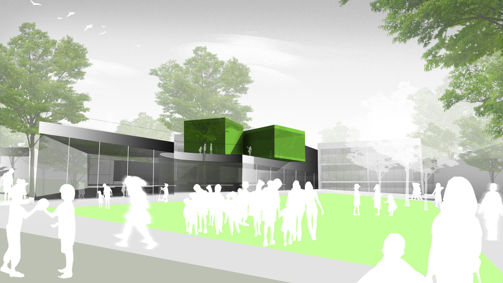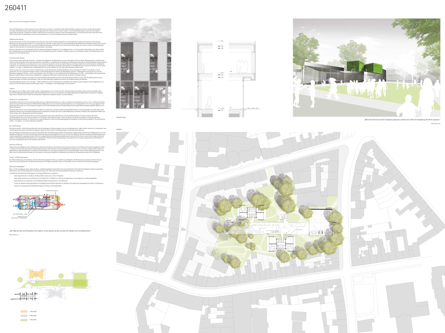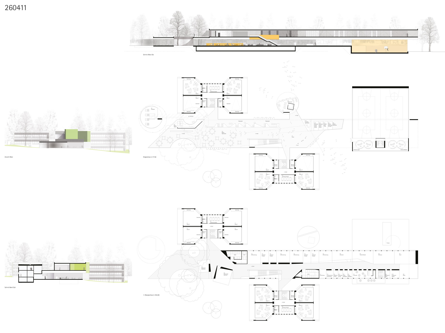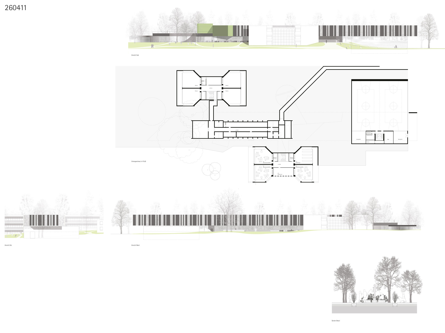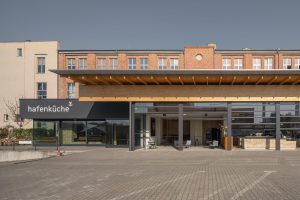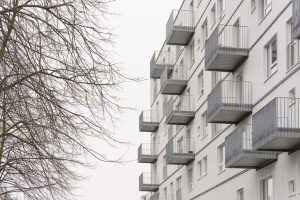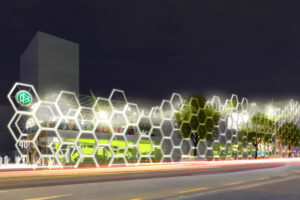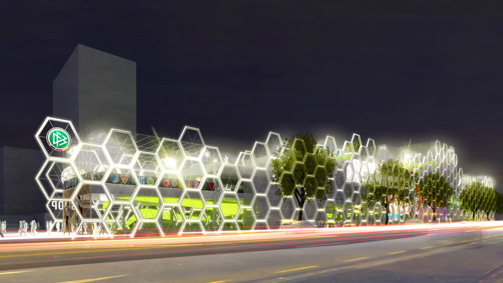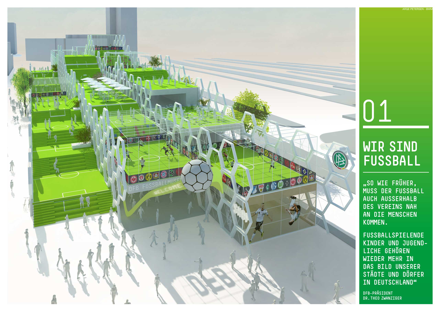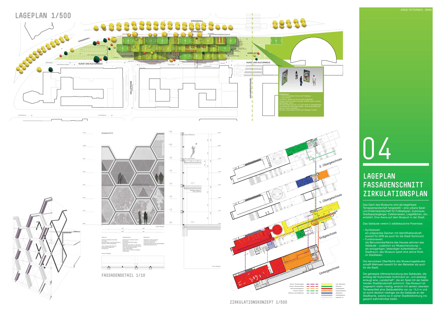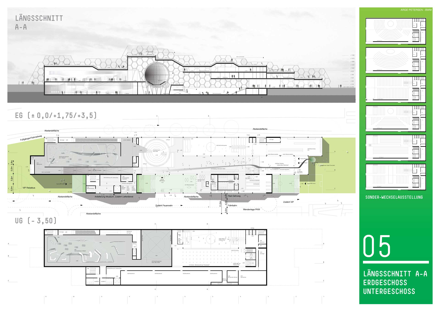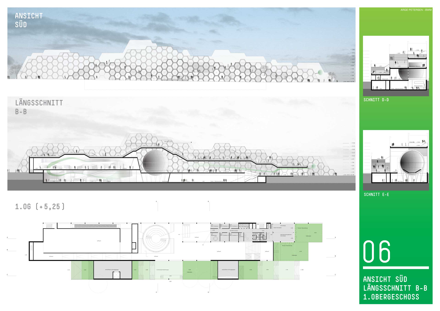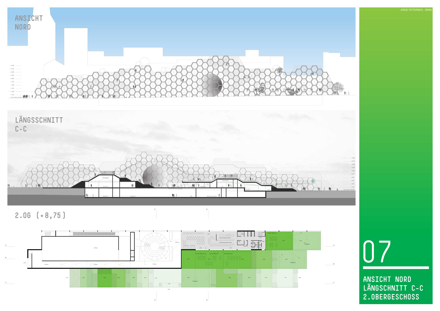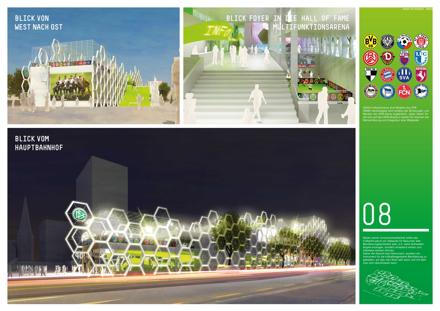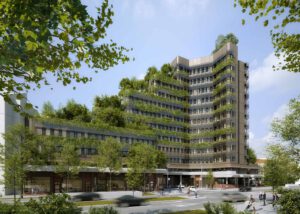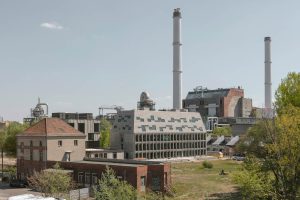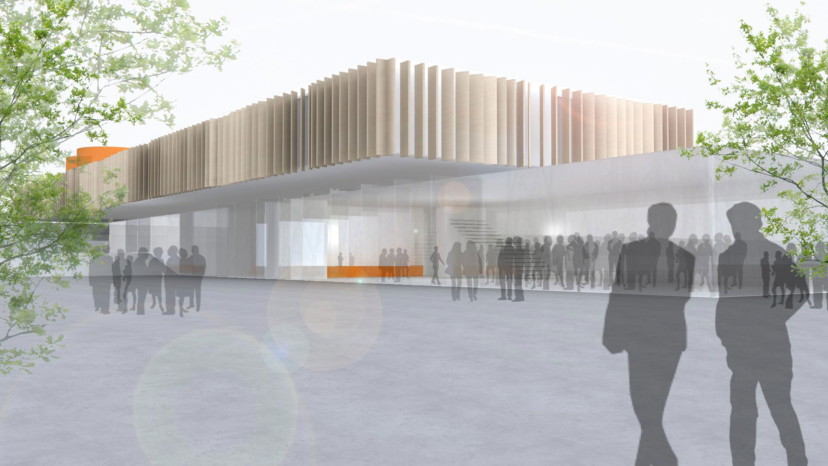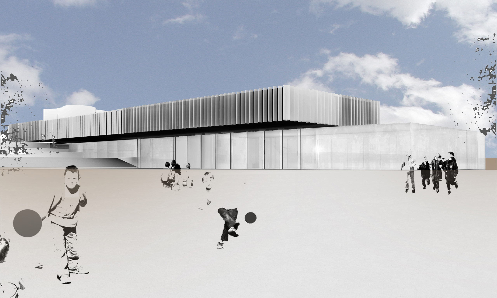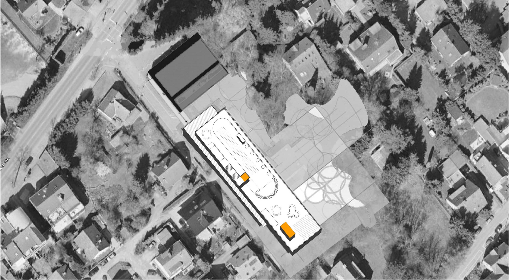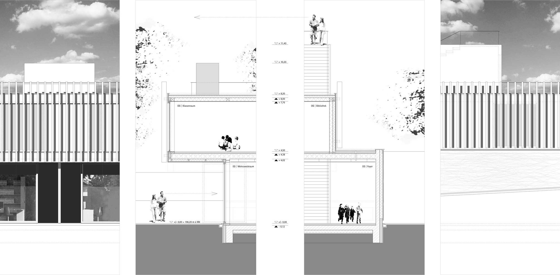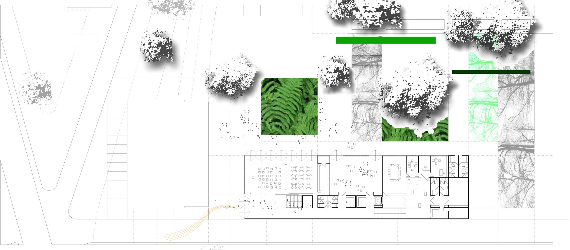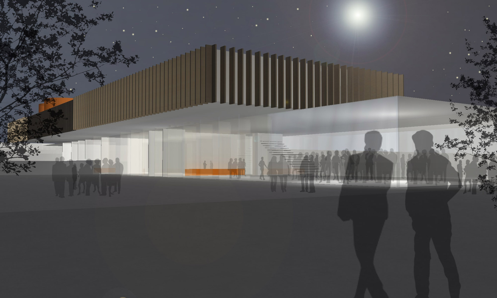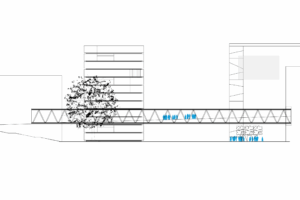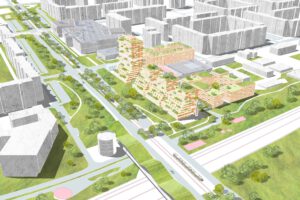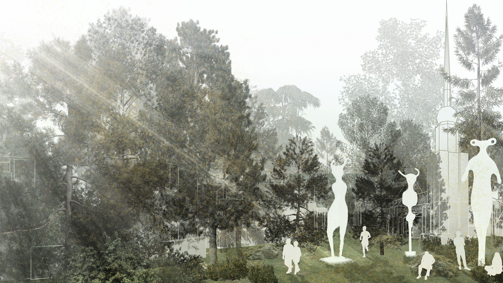
Waldpelz
Dortmund
How can emptiness be reimagined?
The design uses the derelict Kampstrasse as an opportunity for a radical change of perspective: instead of traffic space, a lively, natural urban space is created. Densification through vegetation, openness through water surfaces, small-scale interventions instead of large-scale concepts. An unexpected place that not only complements the city center, but reimagines it.
We are in the Ruhr region. Between Sauerland and the Rhein plain along the Ruhr, an artificial conglomerate of uncoordinated structural developments, driven by coal mining and steel production. Mining and steel production were already discontinued in the 1960s, since then the boom phase triggered by the above-mentioned exceptional exogenous impulses has come to an end and the Ruhr area is shrinking - not in terms of area, but in terms of population. Dortmund forms the eastern end of the Ruhr area and was an important trading city even before the initiation of mining and steel production and was part of the Hanseatic League for many years. The medieval character and urban density are no longer recognizable after massive destruction during the war; on the contrary, the reconstruction by adding large volumes followed the idea of establishing the city centre as a place for trade and services. Housing is only found in peripheral locations and on a small scale. The public areas are almost completely sealed, the dimensions of the traffic areas are optimized for car and truck traffic, and no provision was made for parks.
Where large retail spaces disappear…
One could say that the effects of the war were seen by the population as an opportunity to develop their city according to the new criteria of urban development (Athens Charter) and to establish the city center as a “shopping mall”. However, this idea is more of a “business model” than a living space. This concept was already clearly coming to an end in the 1990s and is now being accelerated by delivery services that are marginalizing bricks-and-mortar retail. This crisis of the inner city “business model” is an opportunity for the inner city living space - where large retail spaces disappear, small-scale residential structures with their necessary surroundings can emerge.
Westenhellweg, the historic commercial street, which today forms the epicenter of inner-city retail as a pedestrian zone, runs west-east through the city center. Kampstraße is arranged parallel to it, an artificial aisle, intended as a traffic axis for delivery logistics, supply and disposal for the large department stores along Westenhellweg. Since the 1970s, the relocation of the inner-city streetcars underground was planned as a metro line and implemented by 2000. Above-ground streetcars and cars were removed from the cityscape, leaving behind a 50m-100m wide corridor that completely cuts through the city center from west to east, but could not offer any urban development qualities. The idea of urban planning was to develop a “Boulevard Kampstraße”. However, due to its history as a logistics axis, Kampstrasse lacked all the necessary urban prerequisites for a successful boulevard from the outset. The Westenhellweg with its 1.3 km long pedestrian zone is right next door, all the stores, restaurants and cafés are oriented towards it - there was foreseeably no economic opportunity for the Boulevard Kampstraße.
Intervention!
We see this urban development crisis as an opportunity - a formidable empty space for better living spaces in the middle of the city - not a central park, but a forest with dense trees, soft soils that can absorb moisture and bind dust, shady places and open water areas, biodiversity, but above all a magical place. We propose to remove/extract an area of forest in the neighboring Sauerland with the contour of the Kampstrasse (footprint) and use it here, including the forest floor with its topography. Surface water is collected at selected points and can be experienced as small ponds. In the darkest places, “mythical creatures” await with their stories - 5m to 6m high sculptures by Ariane Koch. We call the concept Waldpelz (forest fur).
Unfortunately, the competition jury was of the opinion that it was a provocation and refused to judge the work. Unbuilt.
Daten
Competition
1997
Address
Kampstraße - Brüderweg
44137 Dortmund
Awarding Authority
City of Dortmund

