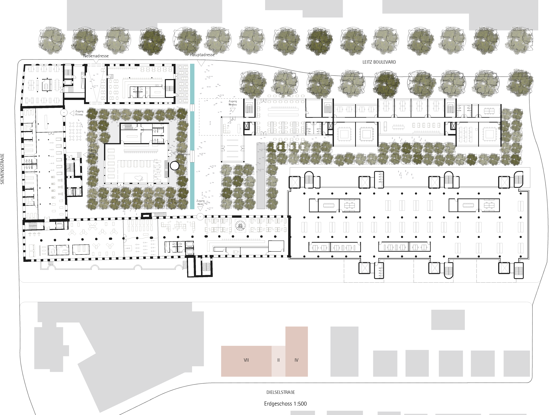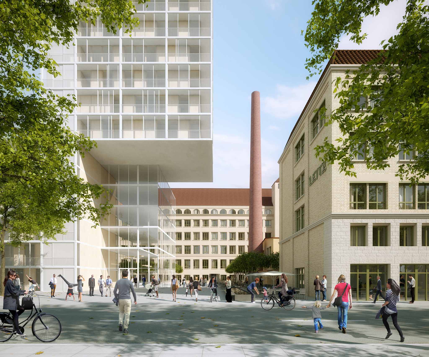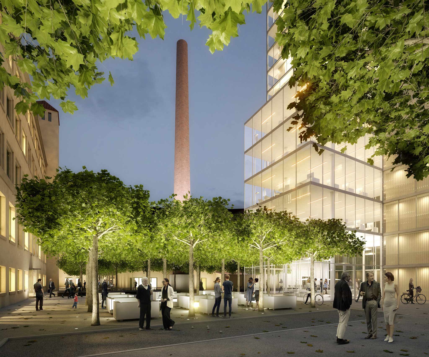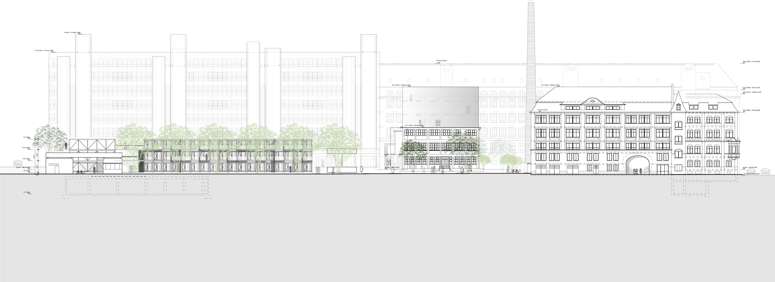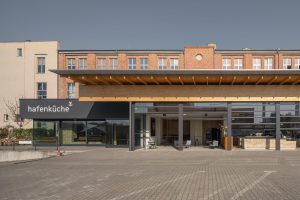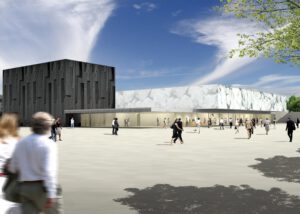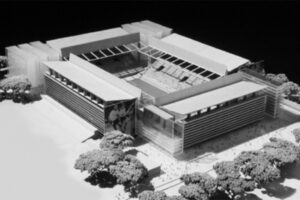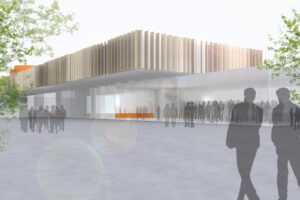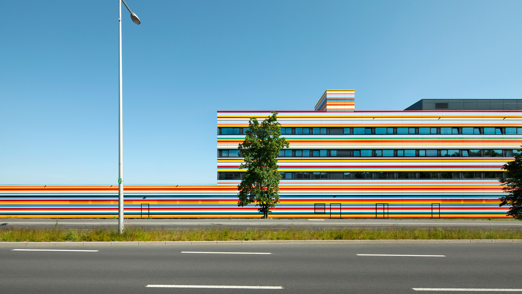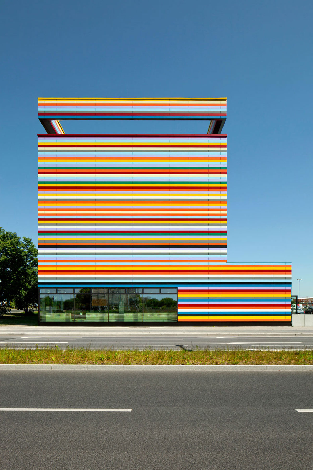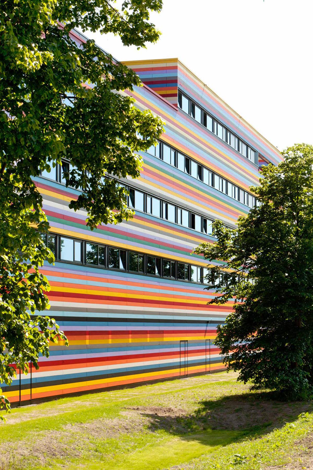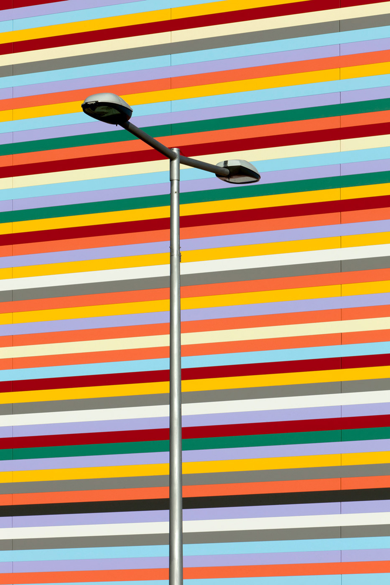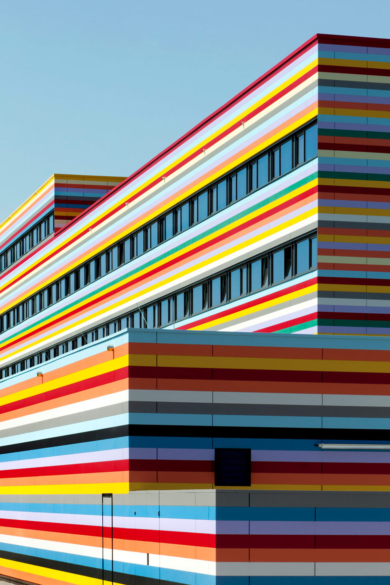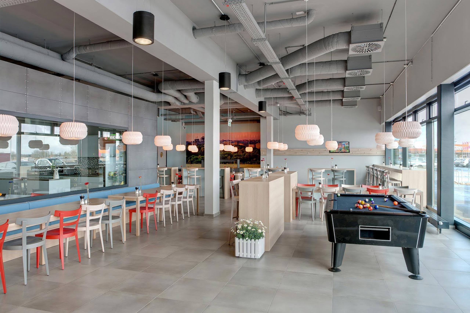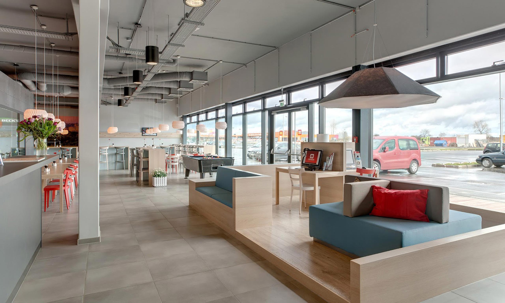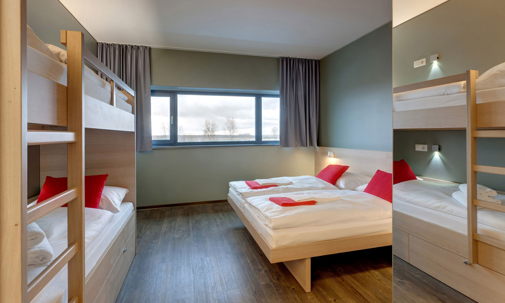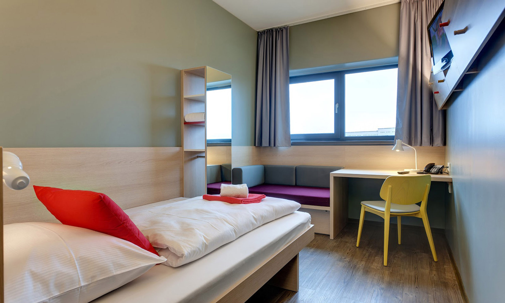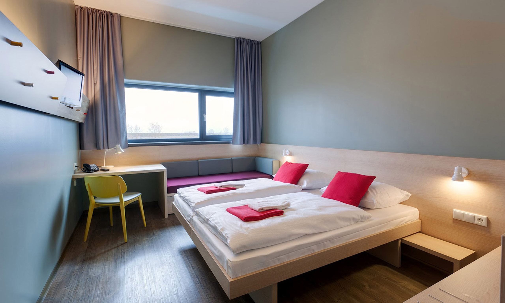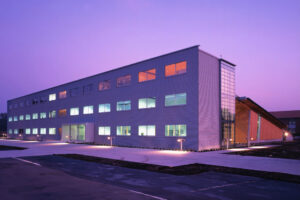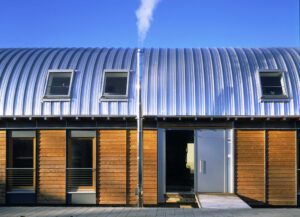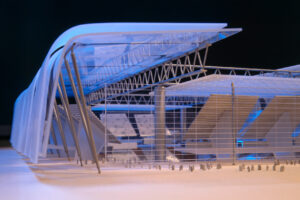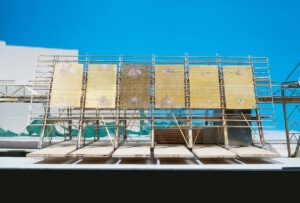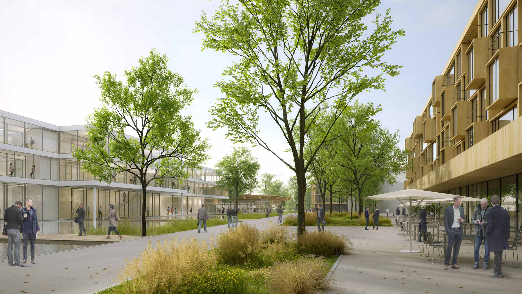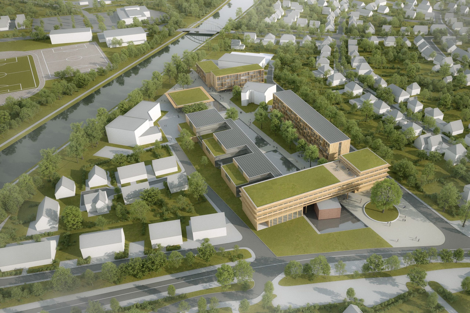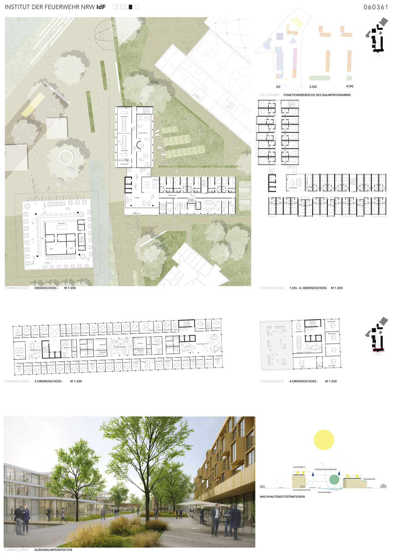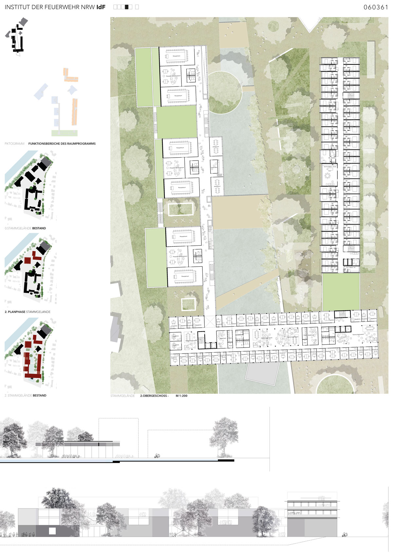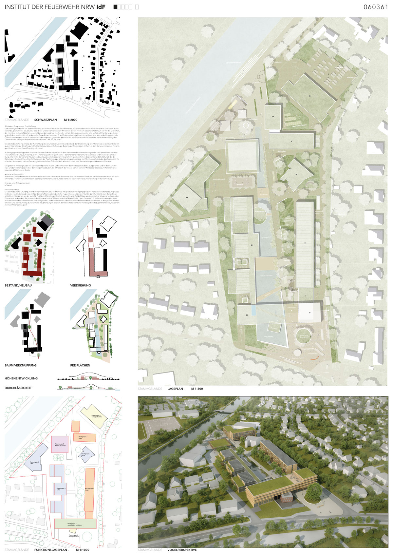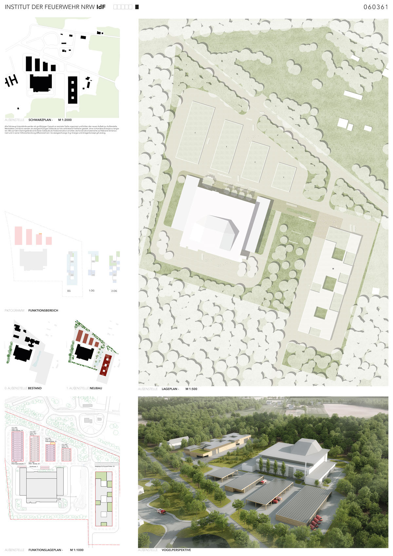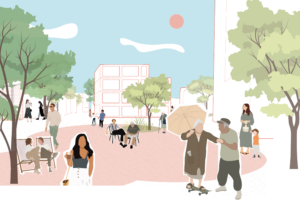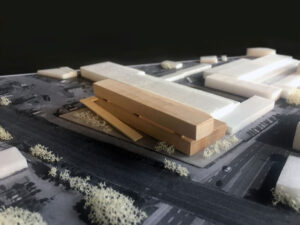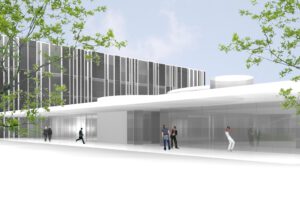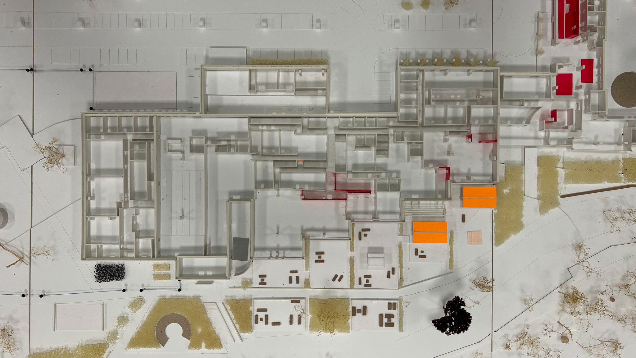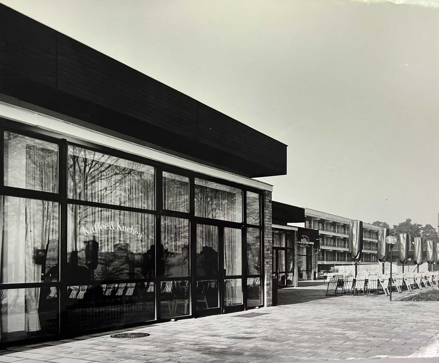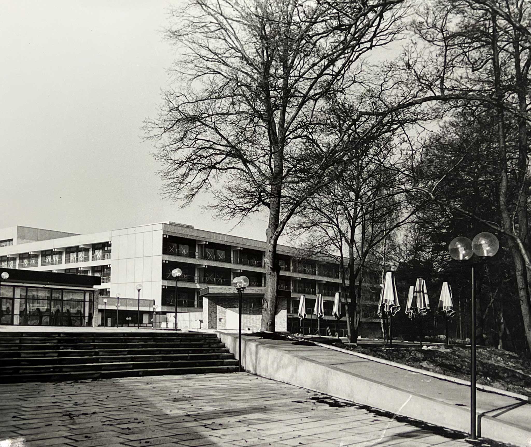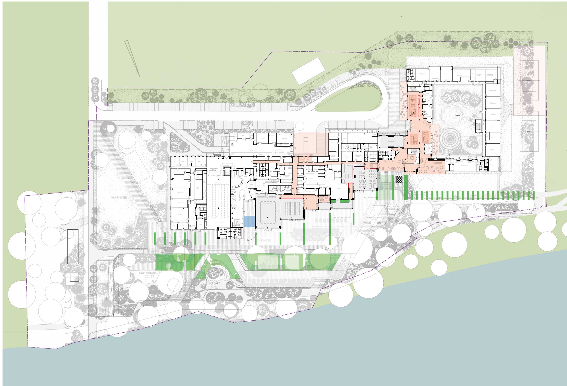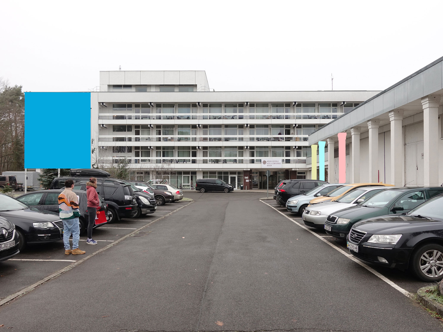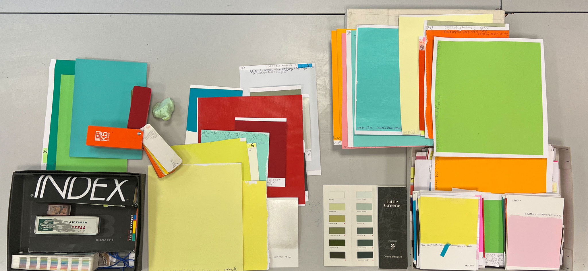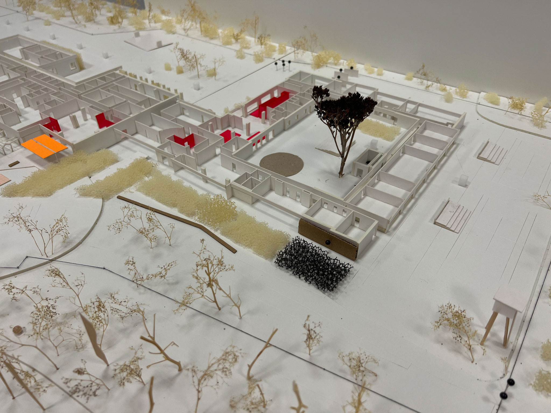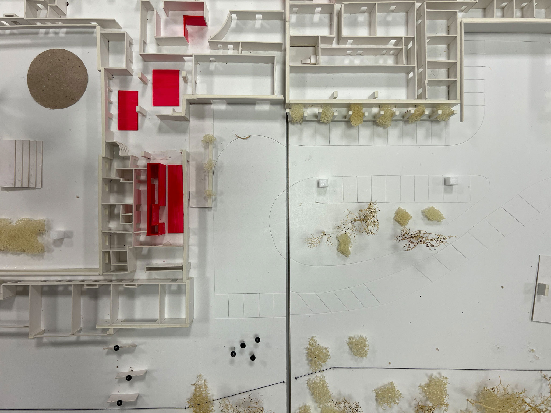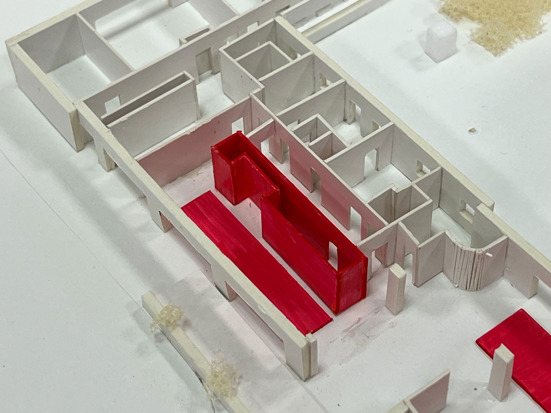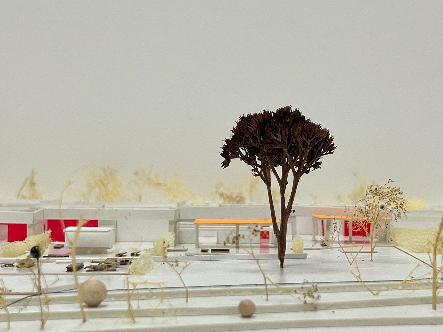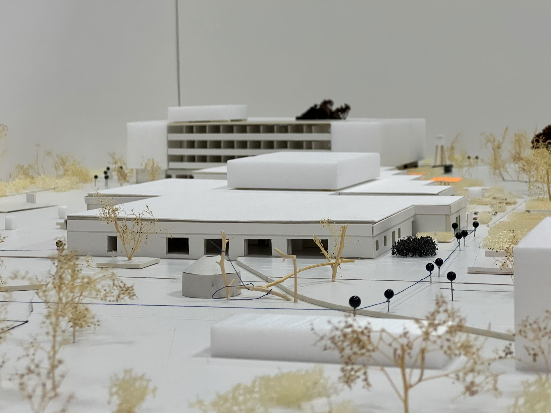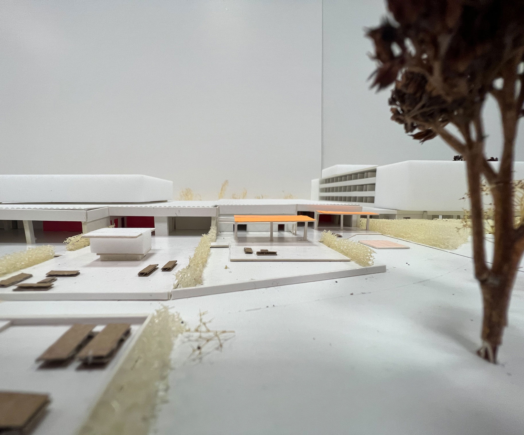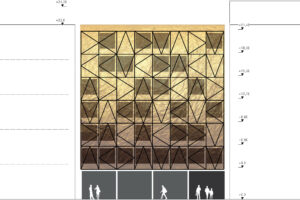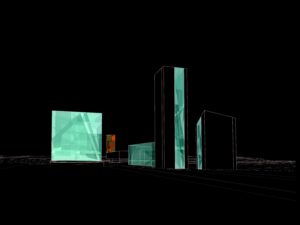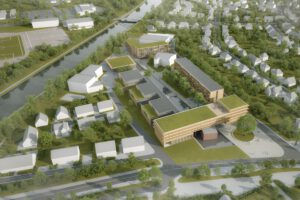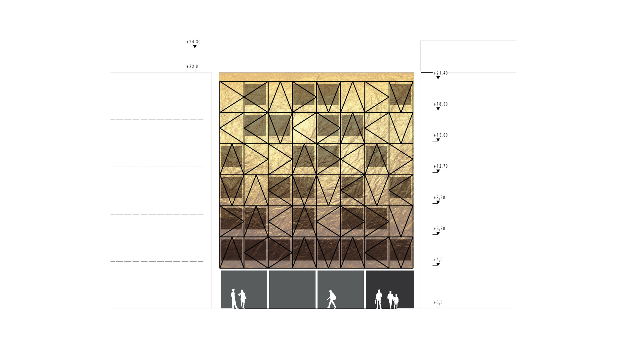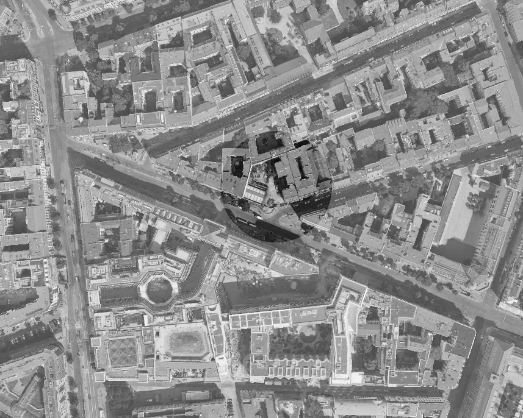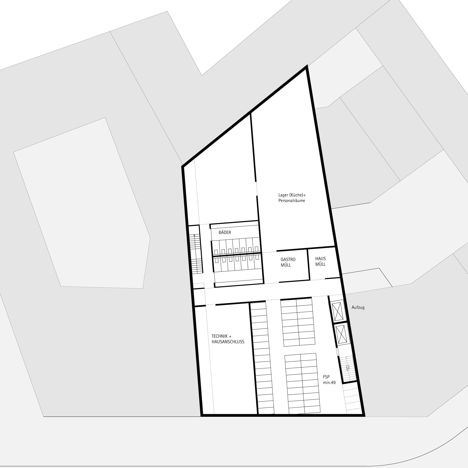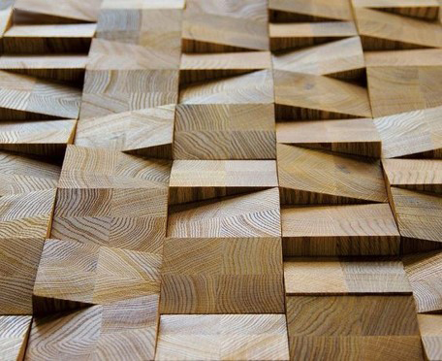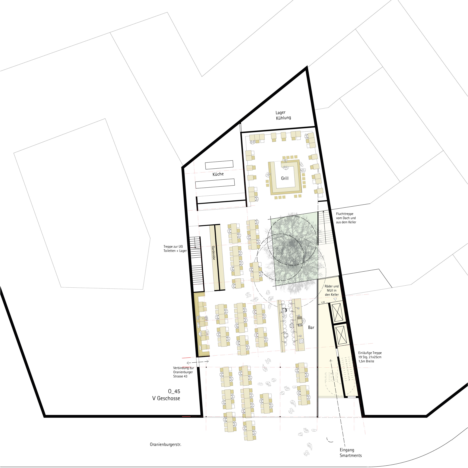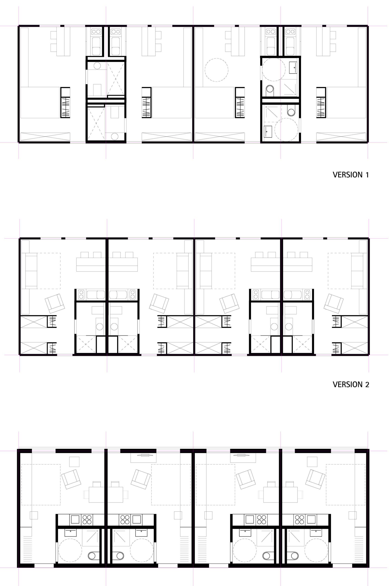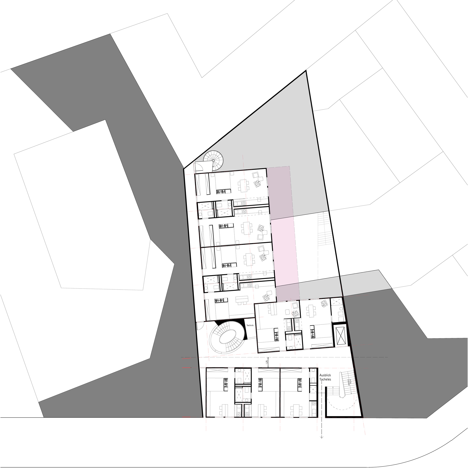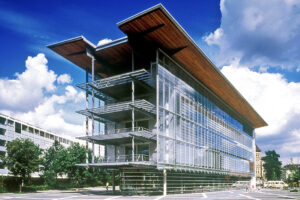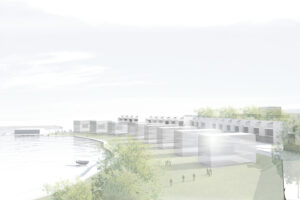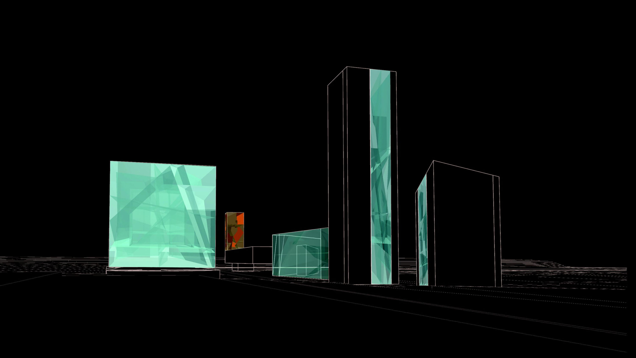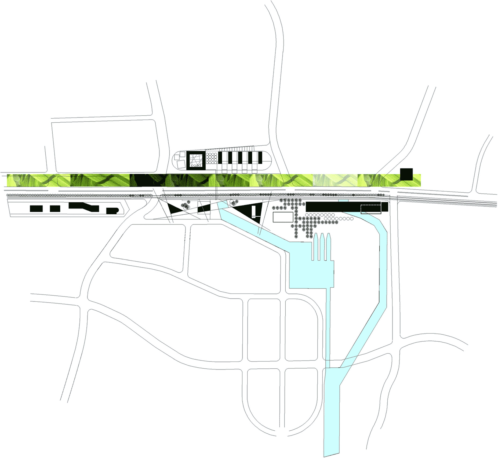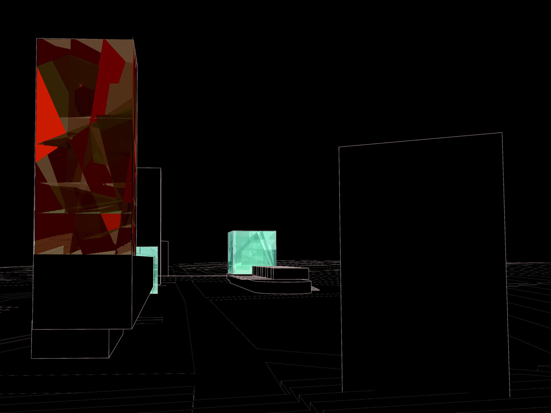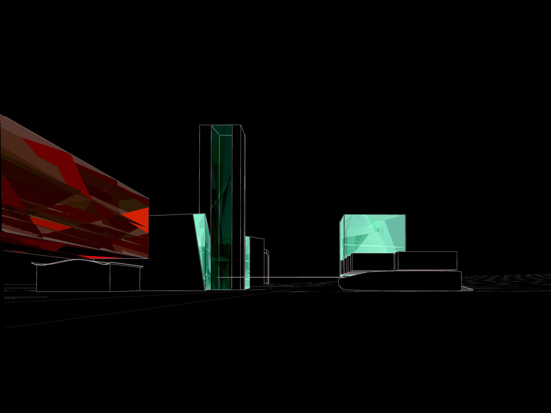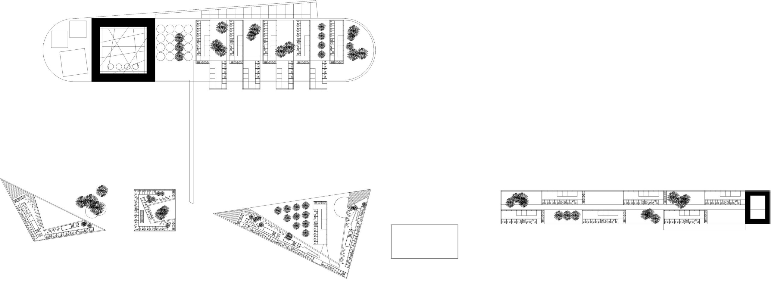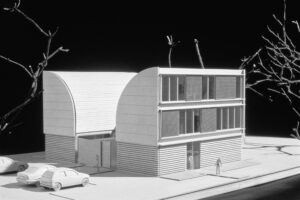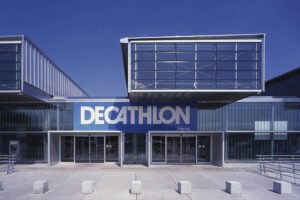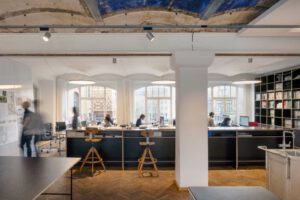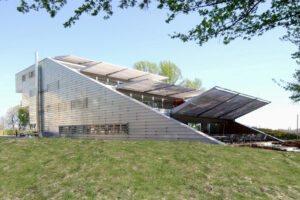
The New Leitz
Stuttgart
Leitz has long been a family business with an important history for the region and Germany. Intelligent innovations in the product range and production methods have guaranteed the company a secure position in the market for generations. Entrepreneurial wisdom and technical experimentation have also had a recognizable influence on the development of the buildings on the Leitz site in every phase of the company's development: demand-oriented construction, establishing the idea of the “multi-storey factory” as the maximum flexible building form for adapting to changing production requirements or working conditions, careful handling of the public outdoor spaces through contemporary façade solutions, etc. “Keeping things in proportion” was the motif - today we call it “sustainability”.
"THE NEW LEITZ" - International Green Startup Campus
In the future, “resources” will be thought of, developed and produced here in an overarching, networked way. By “resource” we mean cultural and social resources as well as individual or communal, technical and artistic, material, (production) processes, e.g. recycling. Lateral thinking is desired, networked thinking across borders is the goal: “International Green Startup Campus”, an accelerator that consciously seeks proximity to local companies and universities.
We want to create an inspiring place that brings people together to think about contemporary issues in a cross-cultural, multi-professional way. It is an educational project, a project for development, a project for production - a cluster in the best sense of the word.
To achieve this goal, we want to change the atmosphere in the area. People must be able to work and - temporarily - live here. We are removing buildings that are not protected and adding another building to the still rudimentary ensemble of buildings along Sieglestrasse, the future “Leitz Boulevard” (Area Management City of Stuttgart). This will create public and semi-public spaces for people who work or live here. It will be quiet, the surfaces will be unsealed and the uses will be mixed.
Data
Completion
In Planning
Address
Siemensstrasse 64/
Sieglestrasse 2
70469 Stuttgart
Client
LIANEO
Partner
Interior Architecture:
bueroZ, Stuttgart
