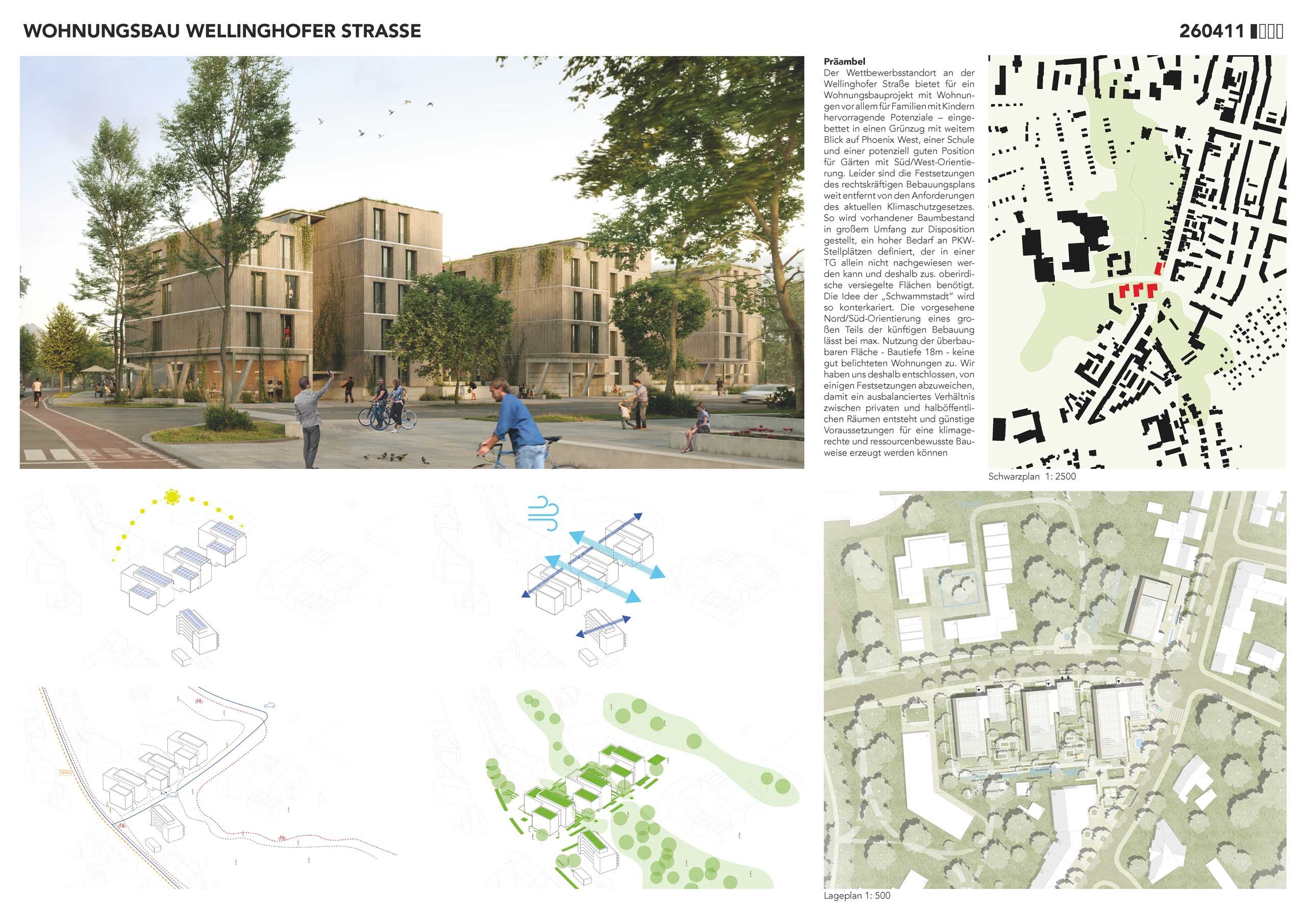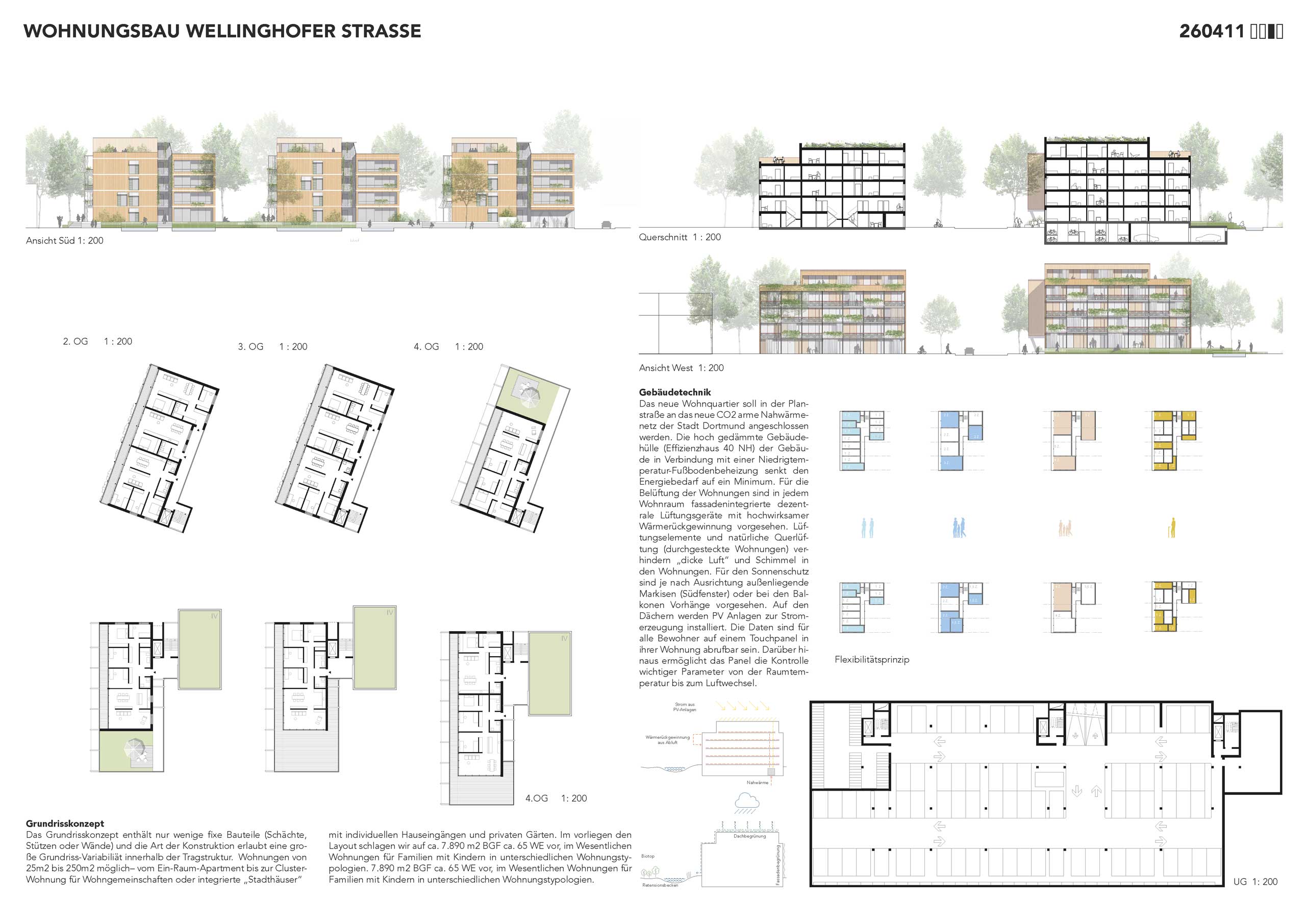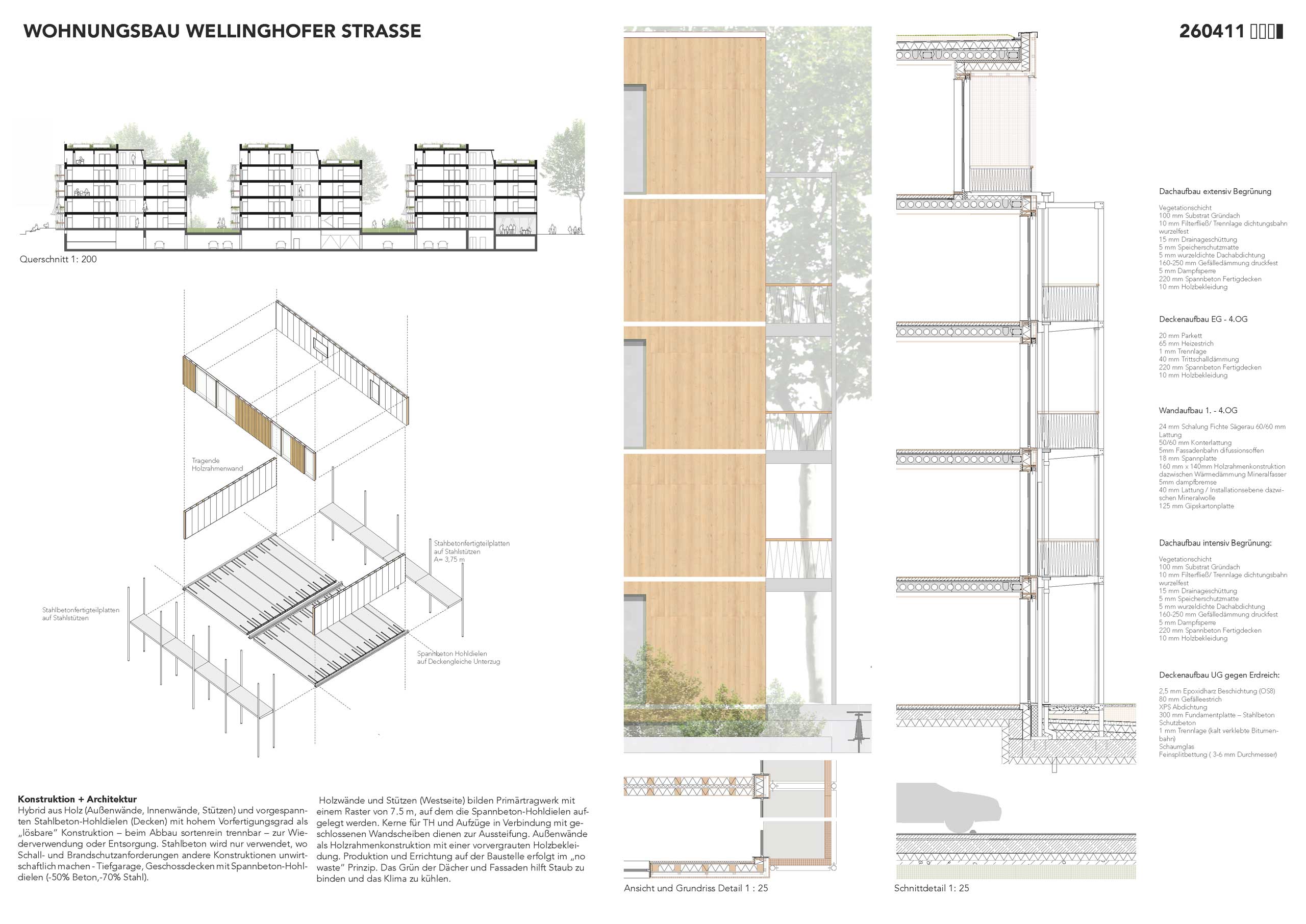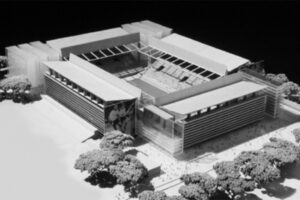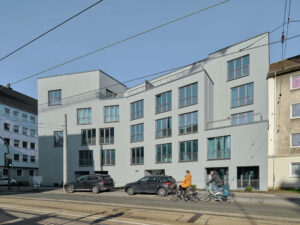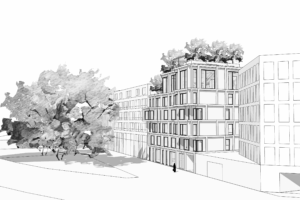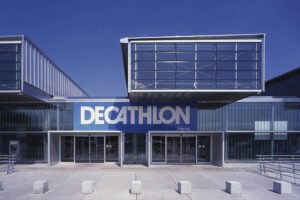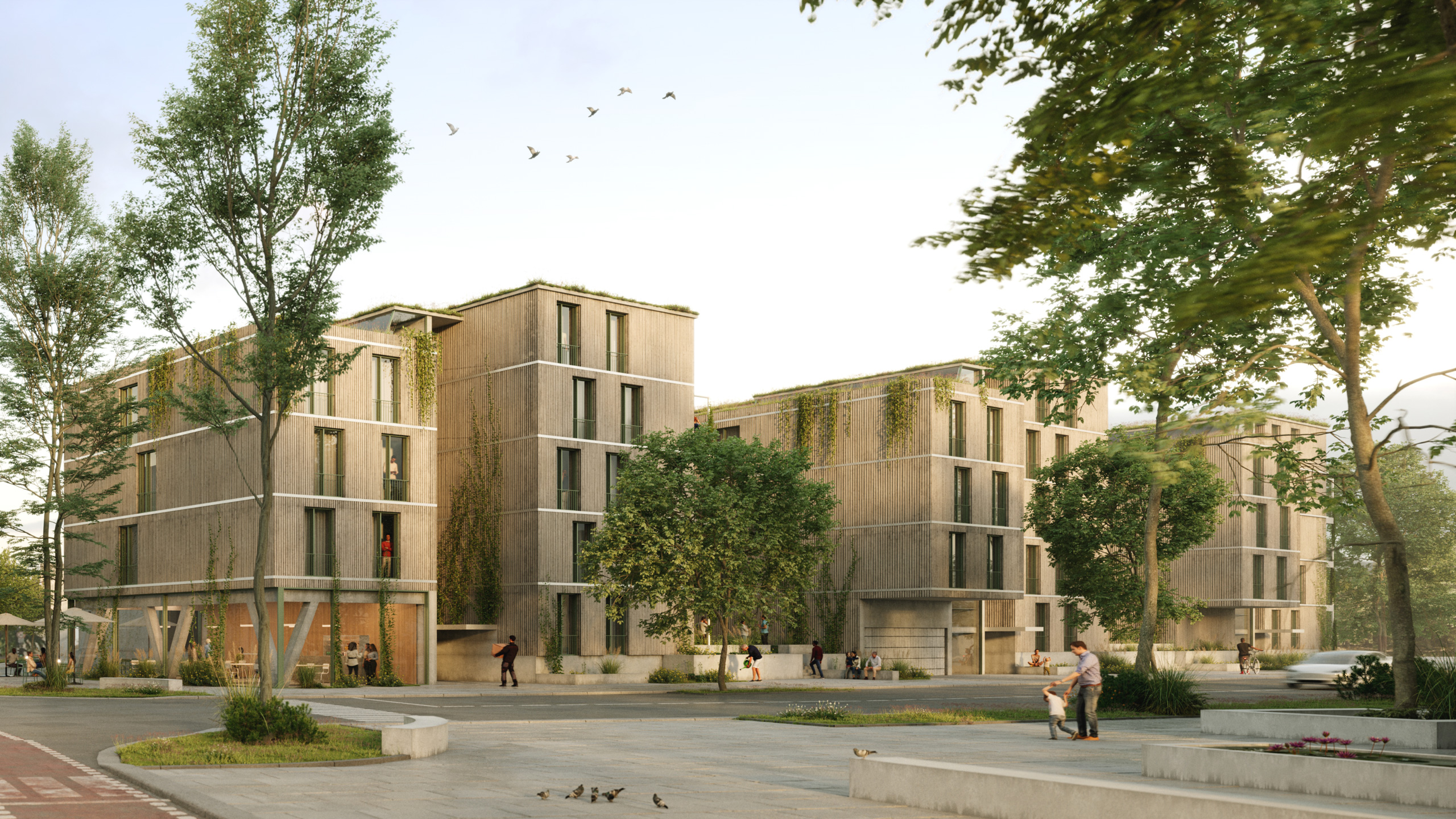
Competition Wellinghofer Straße
Dortmund
The competition site on Wellinghofer Strasse offers excellent potential for a housing project with apartments, especially for families with children - embedded in a green corridor with a wide view of Phoenix West, a school and a potentially good position for gardens with a south/west orientation. Unfortunately, the provisions of the legally binding development plan are far removed from the requirements of the current Climate Protection Act. For example, a large number of existing trees are to be disposed of, a high demand for car parking spaces is defined, which cannot be met in a basement garage alone and therefore requires additional sealed areas above ground. The idea of a “sponge city” is thus thwarted. The planned north/south orientation of a large part of the future development does not allow for well-lit apartments with maximum use of the buildable area - building depth 18m.
We have therefore decided to deviate from some of the stipulations in order to create a balanced relationship between private and semi-public spaces and to create favorable conditions for climate-friendly and resource-conscious construction.
Living with nature
Children play in the fresh air, splash around in the natural pond, neighbors with green fingers garden in the vegetable patch and the fire pit is the place for spontaneous or planned celebrations. The existing green corridor is to be visually transferred to the private gardens and semi-public open spaces of the building community. In this way, we want to ensure ecological diversity and the infiltration capacity of the soil as far as possible. The underground car park will be enclosed with small walls, steps and seating, staggered paths, planting beds and water basins or infiltration troughs. The artificial geometry of the garden is a basic pattern that runs through the entire quarter and deliberately contrasts with the natural wildflower meadow, flowering fruit trees and native shrubs and hedges. Drought-resistant plants and moisture-retaining ground covers are preferred when selecting plants.
Access + Apartements
All building entrances and the entrance/exit to the underground parking garage are addressed to Planstrasse. The entrances are barrier-free and wheelchair-accessible. Arcades are designed so that they can be meeting points for informal exchanges. Each apartment is oriented on two or three sides and is therefore very well lit and ventilated. In construction site 2, we are currently planning large first floor apartments that are accessed via an inner courtyard and private front gardens. The specific staggering of the volumes allows for a roof terrace on each building for use by the building community.
Concept Floorplan
The floor plan concept contains only a few fixed components (shafts, columns or walls). The type of construction allows for a high degree of floor plan variability within the supporting structure and thus enables different layouts - apartments from 25 m2 to 250 m2 - from one-room apartments to cluster apartments for shared flats or integrated “townhouses” with individual entrances and private gardens for families. This means that a large number of small and medium-sized apartments can be created, as well as a smaller number of larger apartments. In this layout, we are proposing approx. 83 units on a gross floor area of approx. 9,200 m2, mainly apartments for families with children in various apartment typologies.
Building Equipment
The energy requirement is covered without complex building technology, via district heating. To this end, the new residential quarter in Planstrasse will be connected to the city of Dortmund's new low-CO2 local heating network. The building envelope (Efficiency House 40) of the houses in conjunction with low-temperature underfloor heating and façade-integrated decentralized ventilation units with highly effective heat recovery reduce the primary energy requirement. Shafts are bundled as far as possible and their number is reduced to a minimum, with external awnings (south-facing windows) or curtains on the balconies, depending on the orientation. Generous window areas with triple glazing allow - if necessary - a high natural heat input into the apartments in winter. PV systems (CIS solar modules) will be installed on the roofs to generate electricity (60% of the gross roof area). The yield and consumption data will be available to all residents on a touch panel in their apartments. The aim is to motivate them to use energy sparingly.
Construction + Architecture
Hybrids are created from timber (exterior walls, interior walls, columns) and prestressed reinforced concrete hollow core slabs (ceilings) with a high degree of prefabrication and great detail quality as a “detachable” construction - designed in such a way that they can be separated by type and treated separately - for reuse or disposal. StBn is used where sound and fire protection requirements make other constructions uneconomical - in the garage as a monolithic StBn construction, in the rising storeys with prestressed concrete hollow planks, which are characterized by a minimized use of materials: -50% concrete and -70% steel. Wooden walls and columns (west side) form the primary supporting structure with a grid of 7.5 m on which the prestressed concrete hollow core slabs are placed. Cores for TH and elevators form part of the bracing. Closed wall panels also have a stiffening effect on the structure. The exterior walls are brought to the construction site as a timber frame construction with a pre-greyed timber cladding and assembled to the supporting structure there. The principle of “no waste” should be adhered to during production and erection on site.
Awards
2nd Prize
Competition / Realization
Upon Invitation
Data
Competition
2023
Address
Wellinghofer Straße
44263 Dortmund
Germany
Awarding Authority
DSG Dortmunder Stadtentwicklungsgesellschaft
mbH & Co. KG
Partner
Innenarchitektur:
bueroZ, Stuttgart
Landschaftsarchitektur:
Hannes Hörr, Stuttgart
Tragwerk:
IB Bauwesen Horn GmbH, Leipzig
TGA:
Janowski Ingenieure GmbH, Berlin
