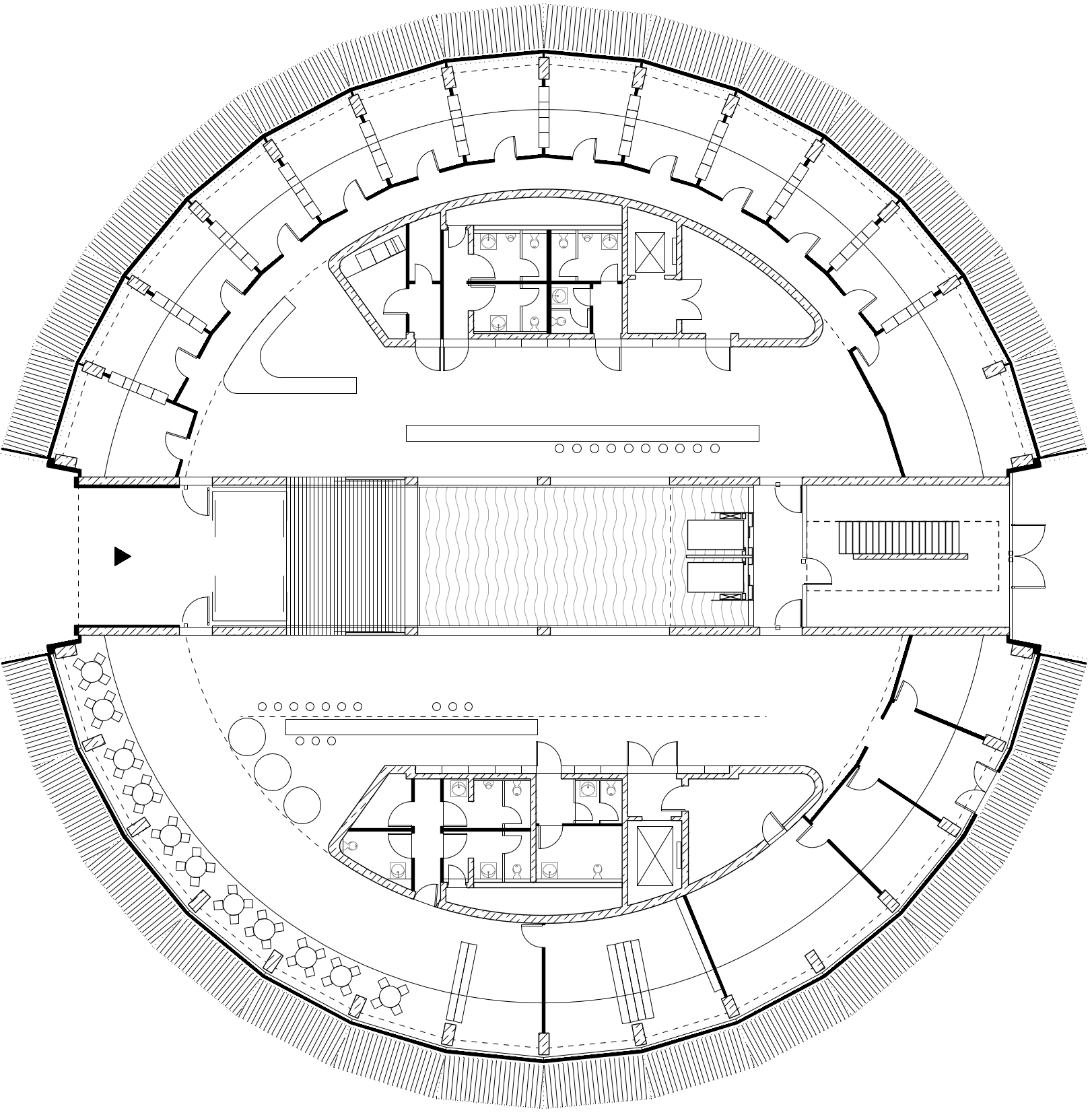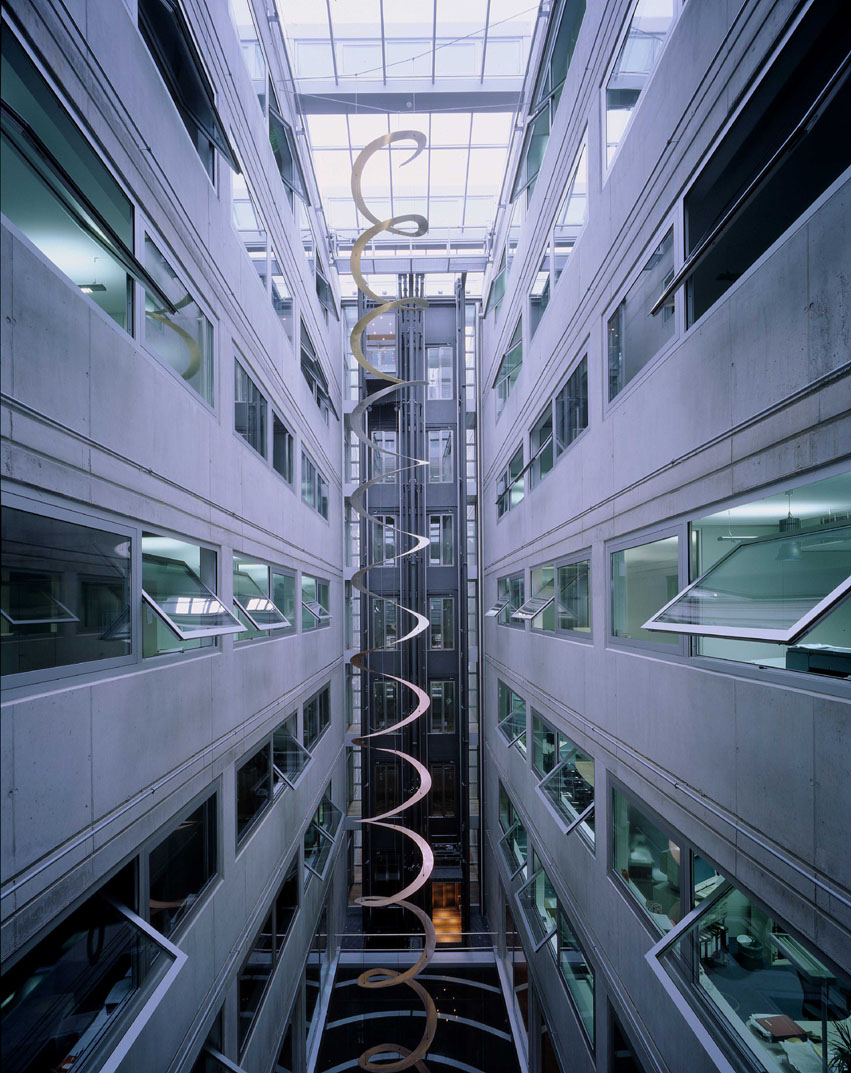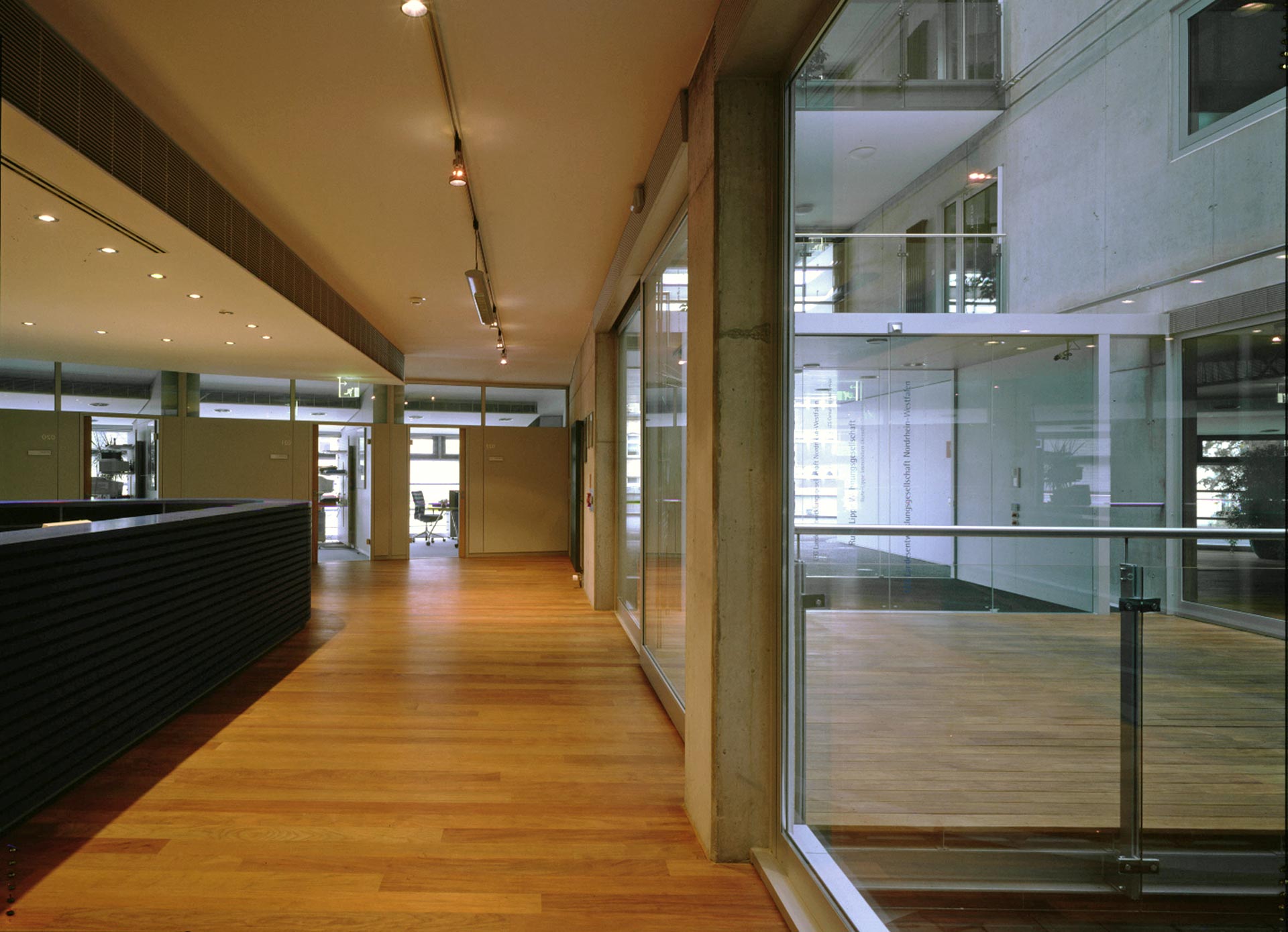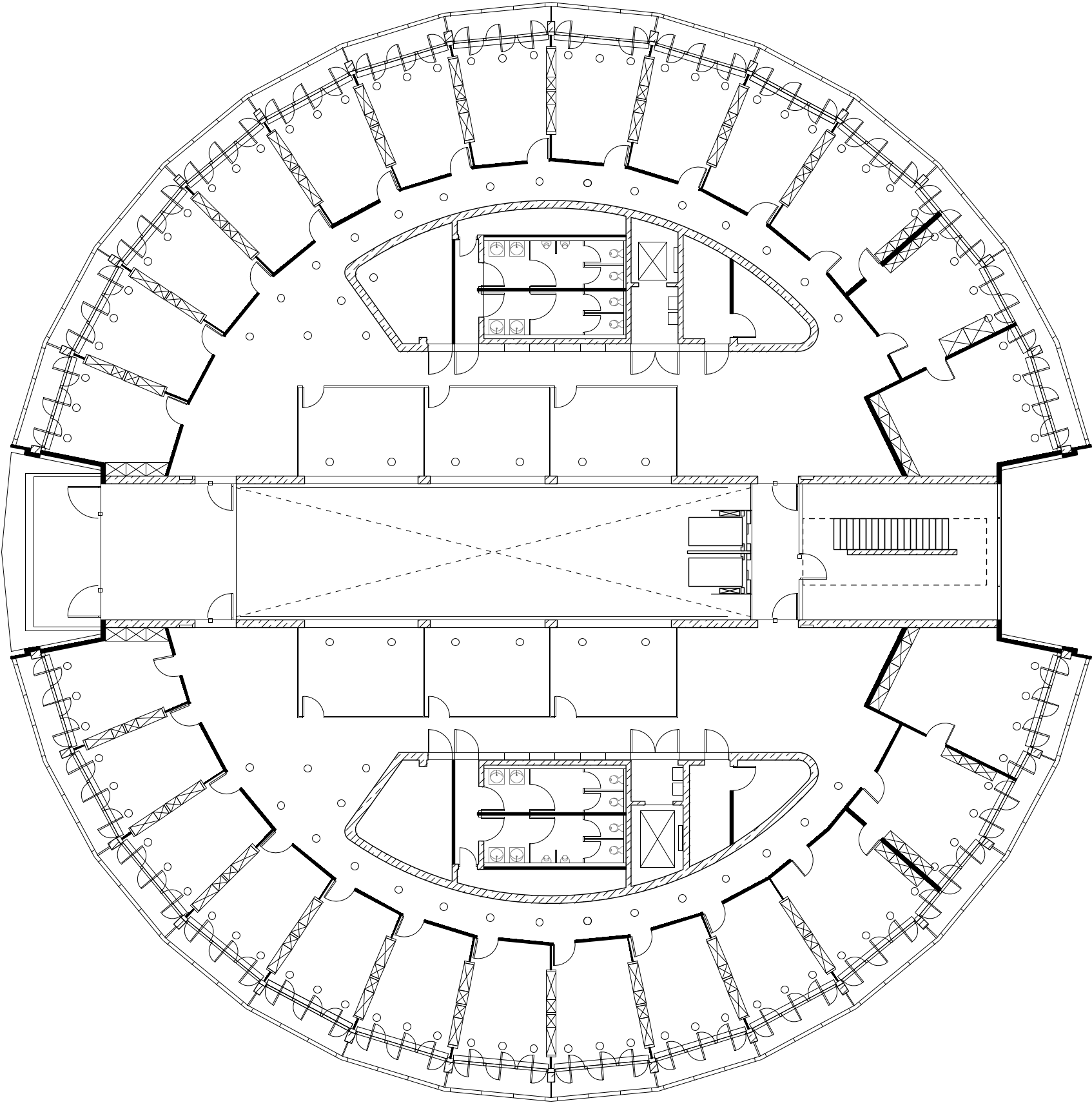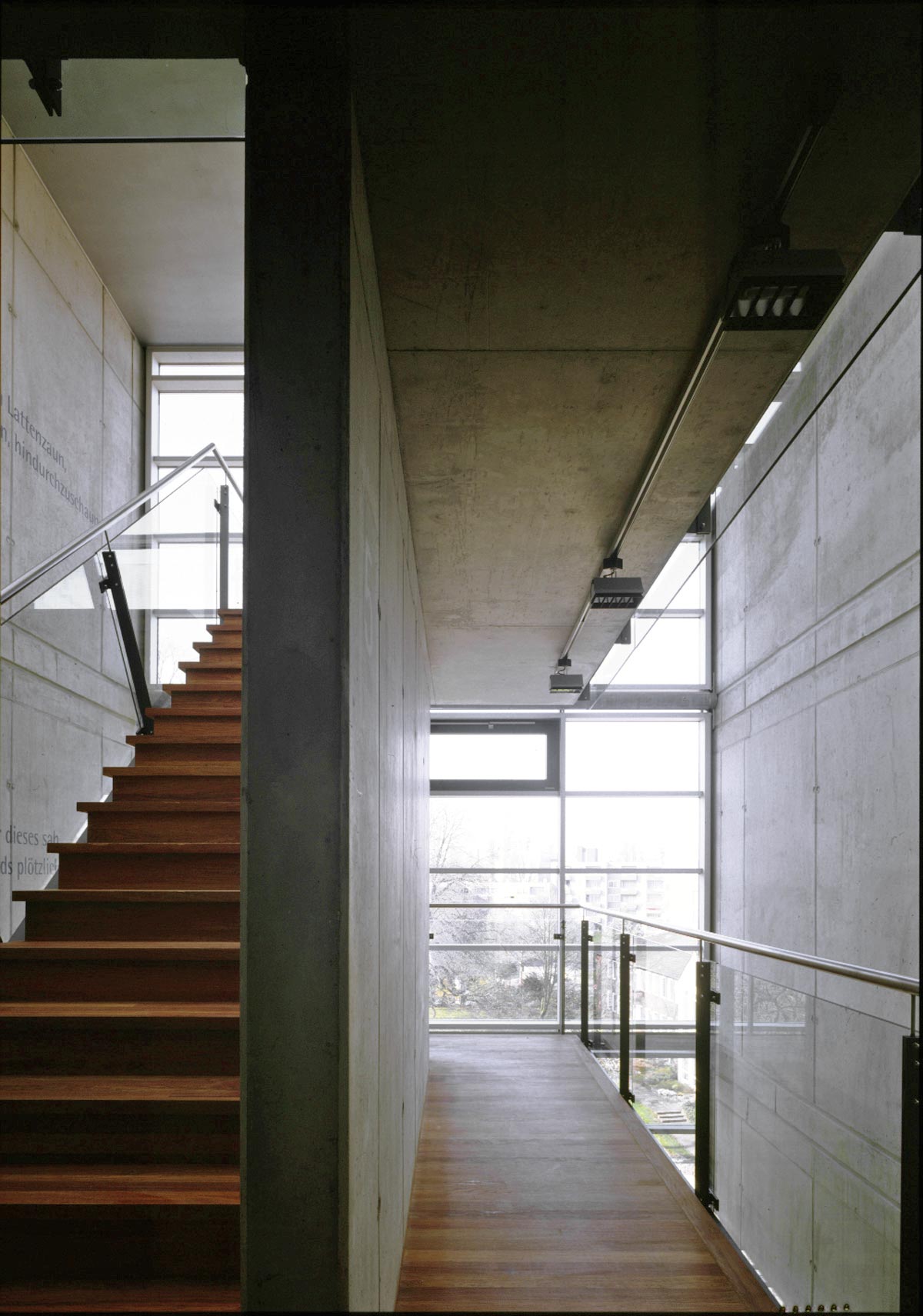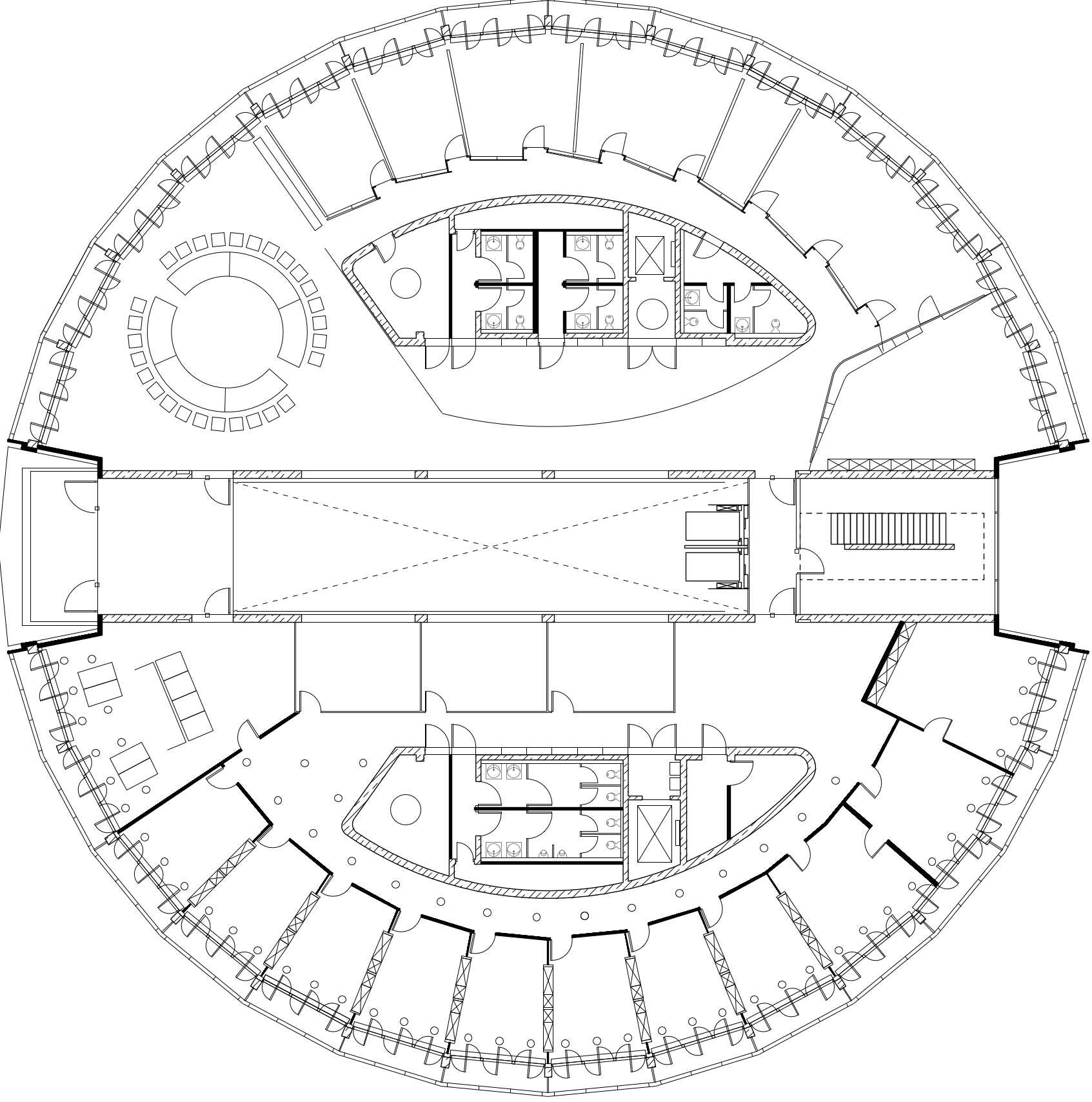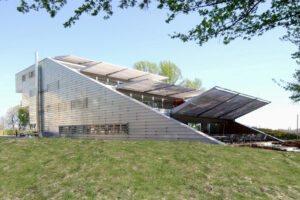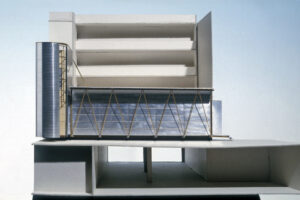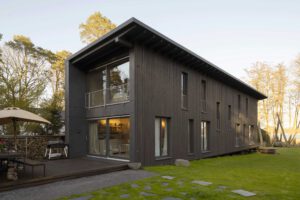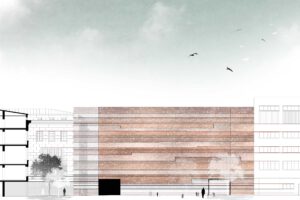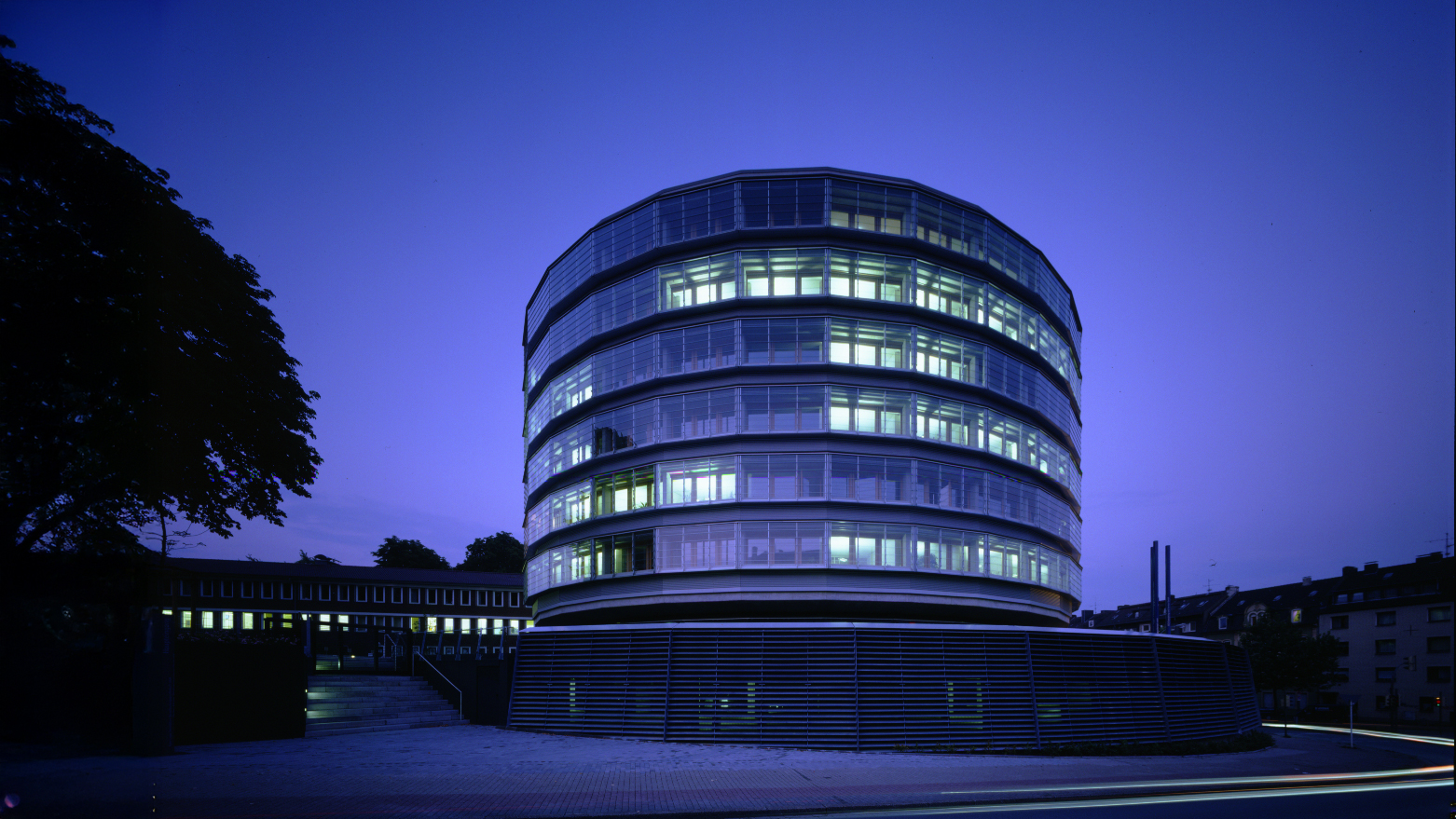
Ruhr-Lippe HQ Office
Dortmund
The new building complex is located on the site of the former district office in Hörde, between Wilhelm-van-Vloten-Straße to the south and Karl-Harr-Straße to the northeast.
The buildings of the "Ruhr-Lippe Project" are designed as an ensemble with a complex usage concept. The core of the program is an office building with approximately 6,800 m² of office space. This core function is accessed via a multifunctional foyer floor, which includes central information zones, exhibition spaces, and an event forum.
The site is characterized by a prominent topography that defines the urban space along its longitudinal axis, as well as by valuable, mature trees.
The terrain is accentuated by a new, single-story edge that cantilevers into the public space. This creates a platform on which the new buildings are freely arranged and connected by open spaces. The recessed ground floor leads visitors directly into the foyer of the main building. Between the different uses, an independent urban space with a high degree of recognizability is created.
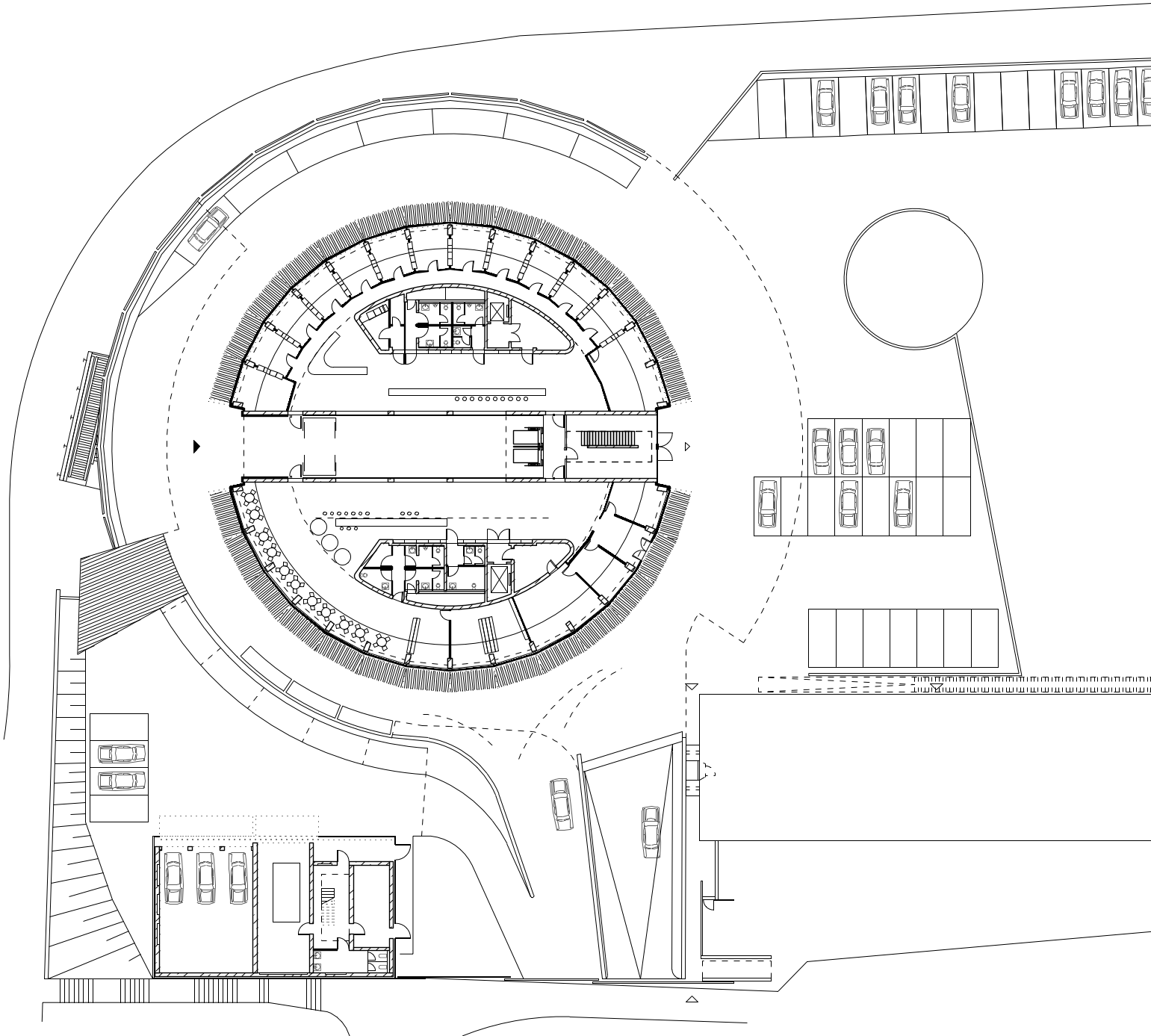
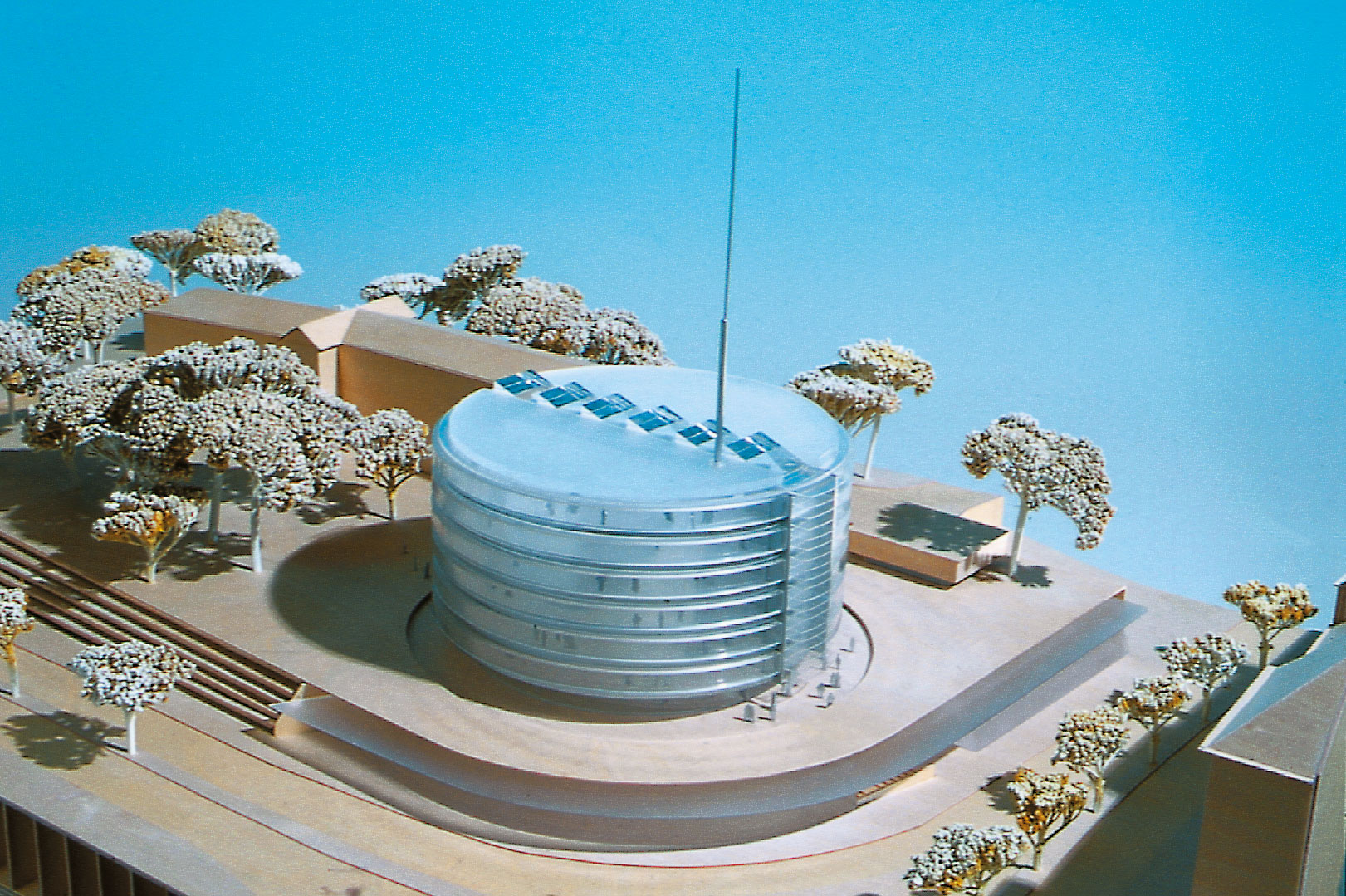
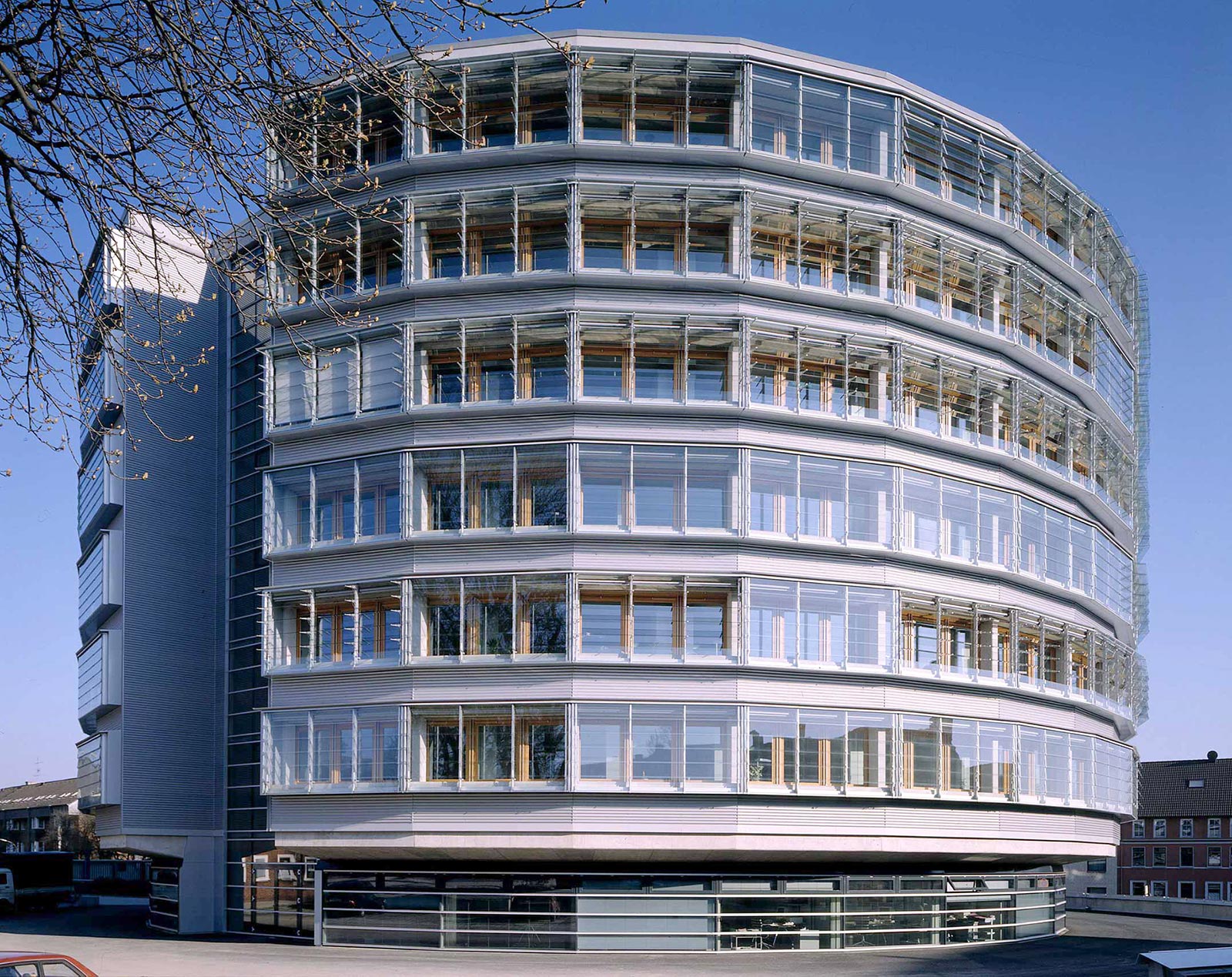
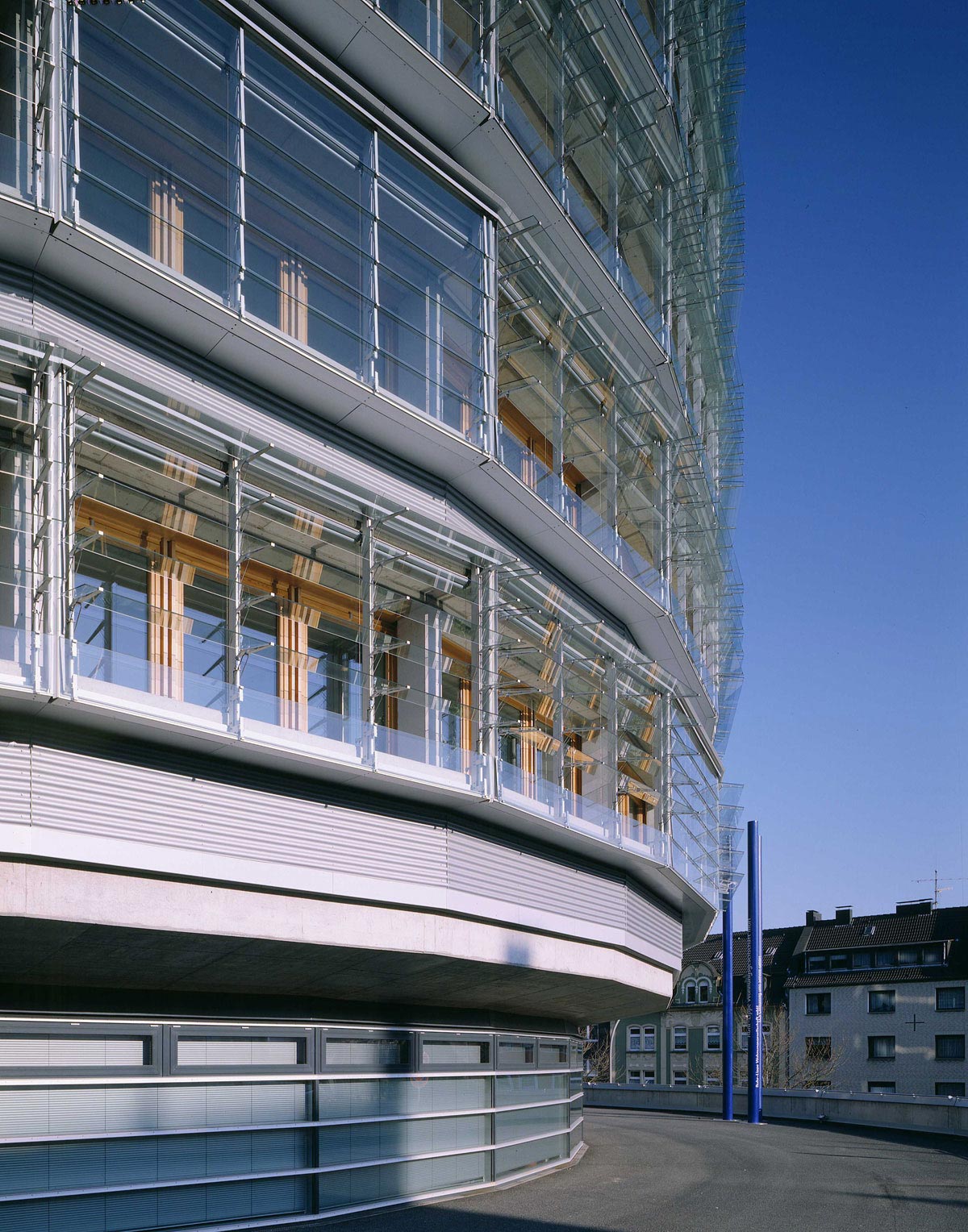
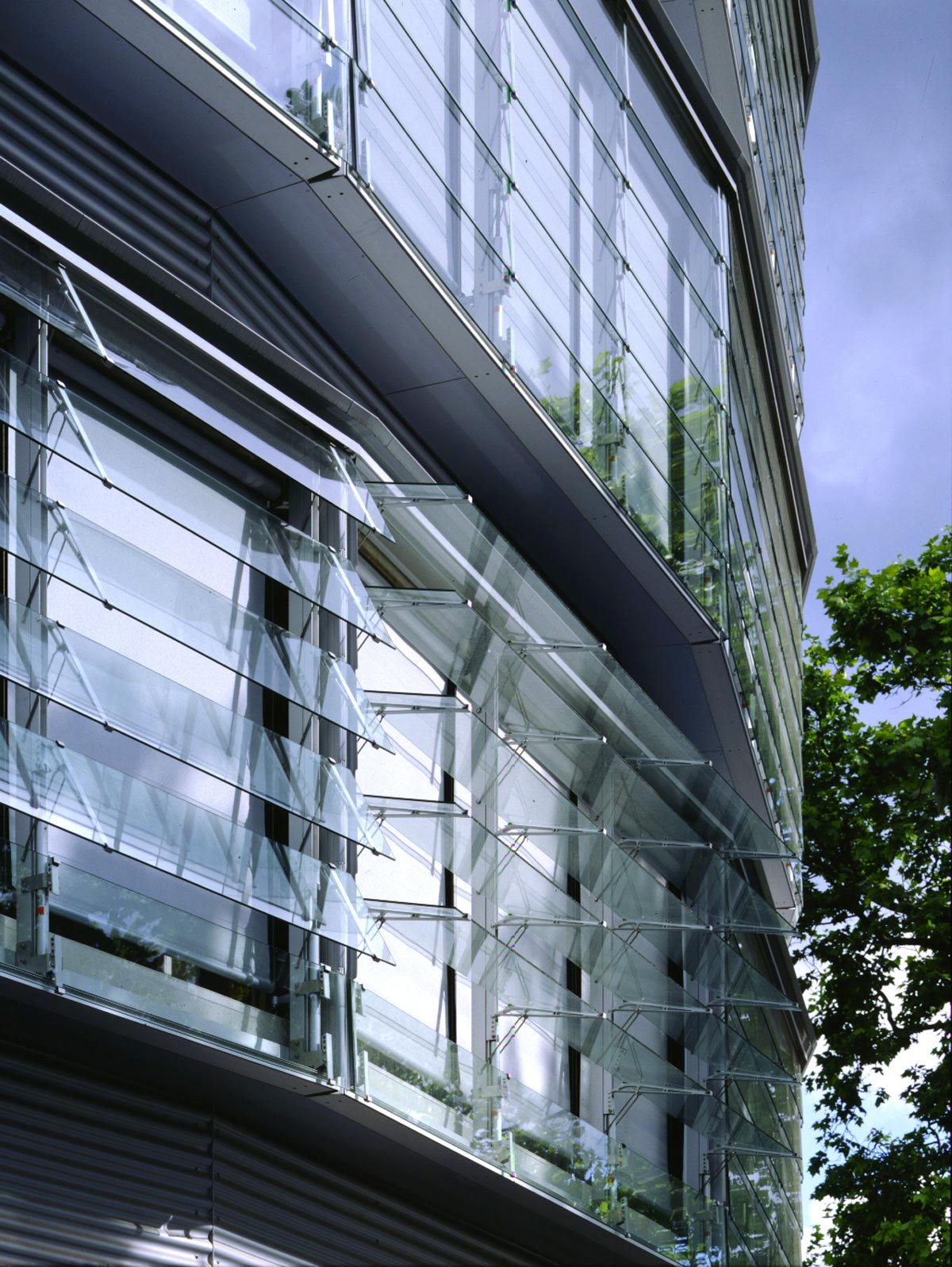
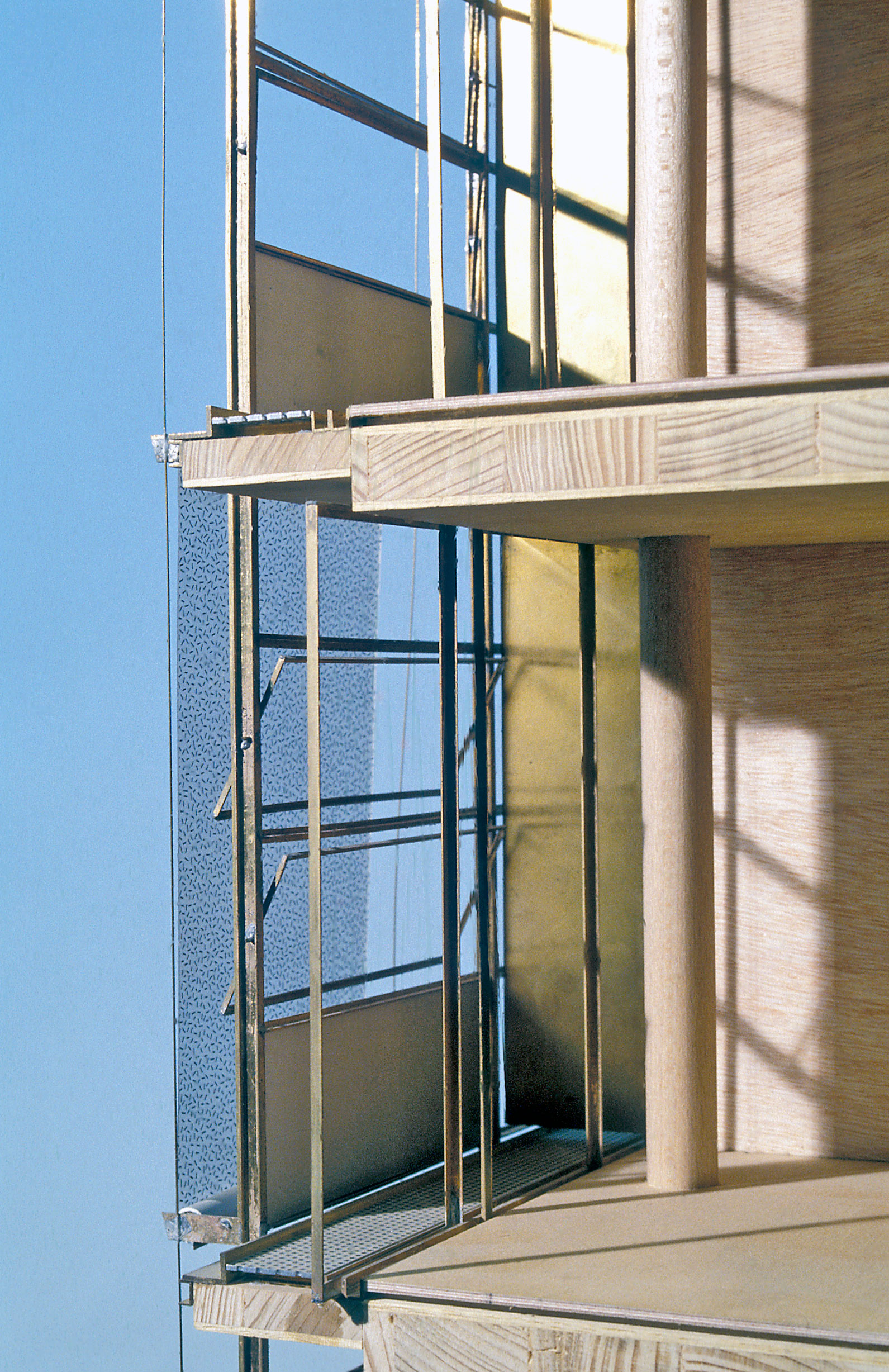
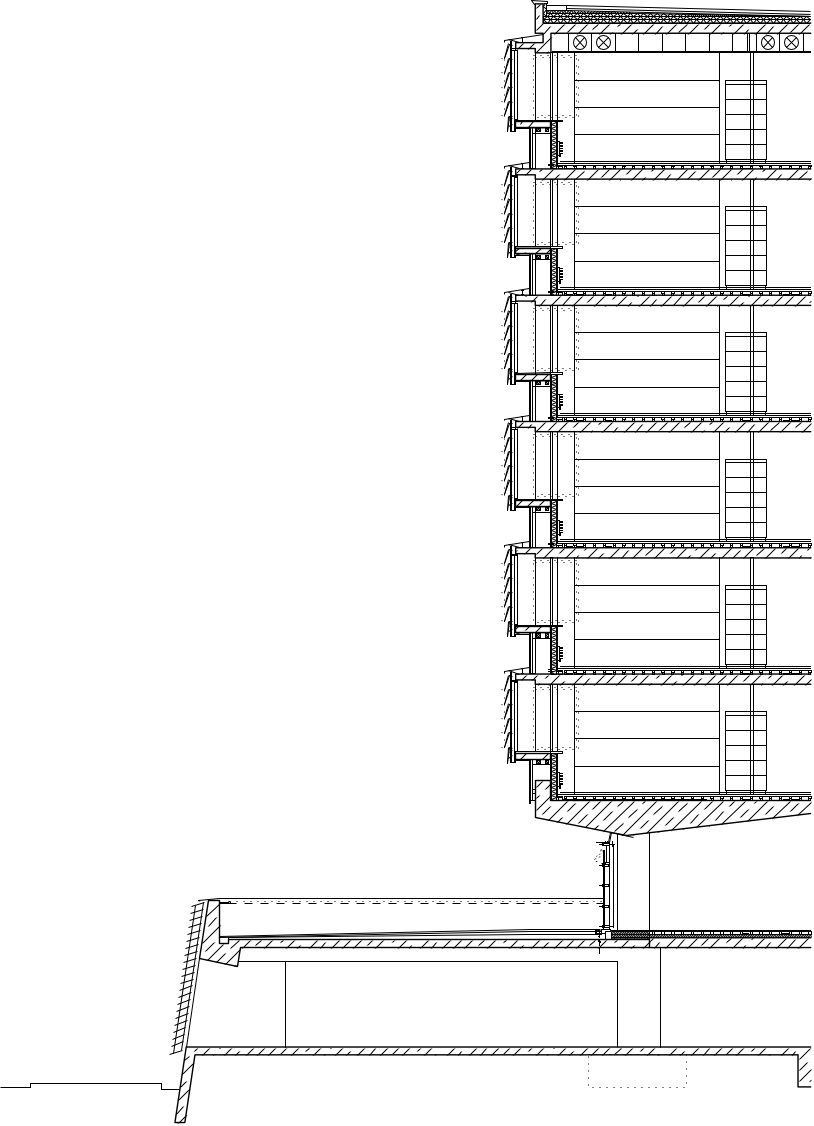

Data
Completion
1998
Address
Karl-Harr-Straße 5
44263 Dortmund
Germany
Client
Ruhr-Lippe Wohnungsgesellschaft mbH, Dortmund
