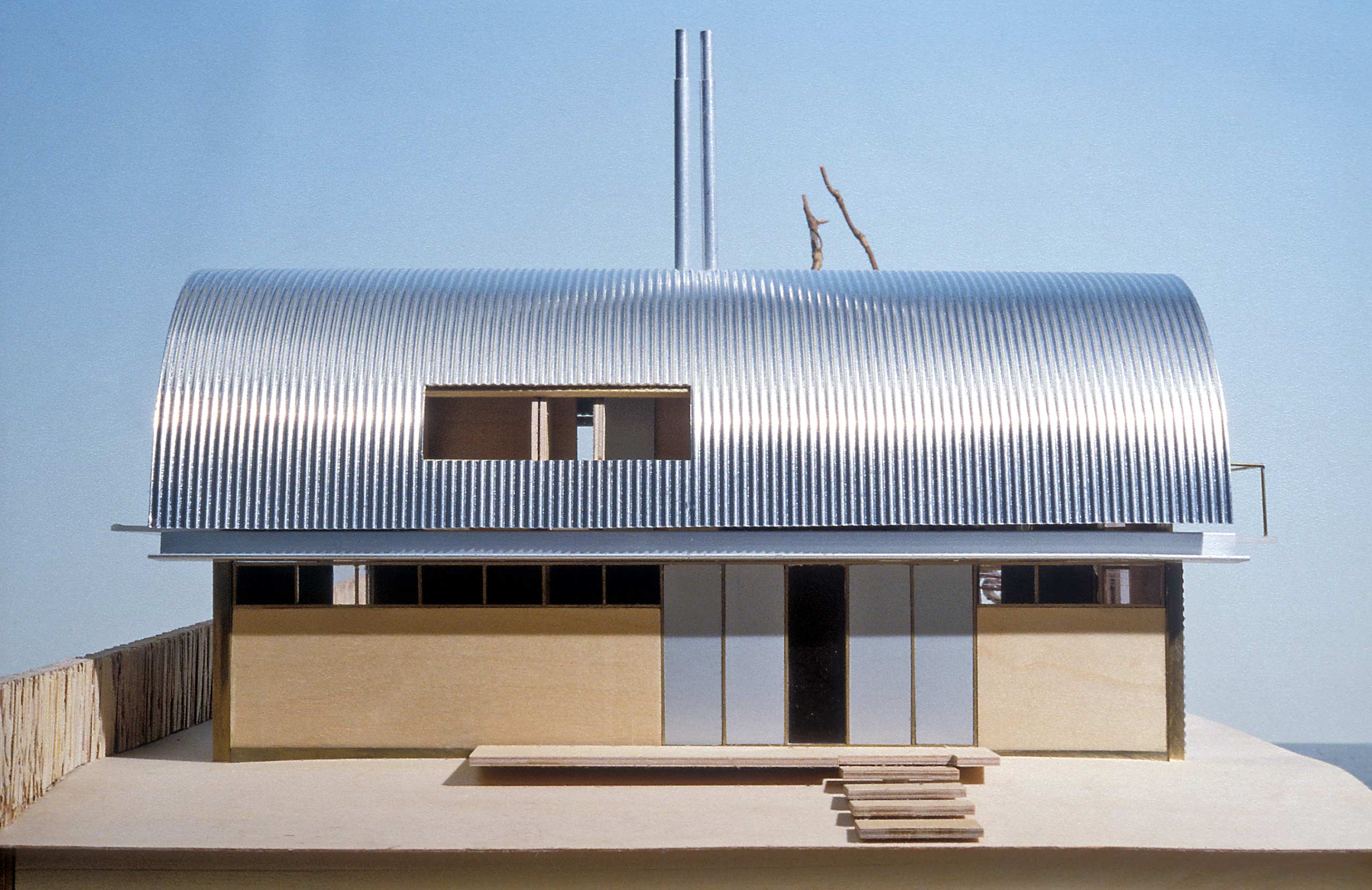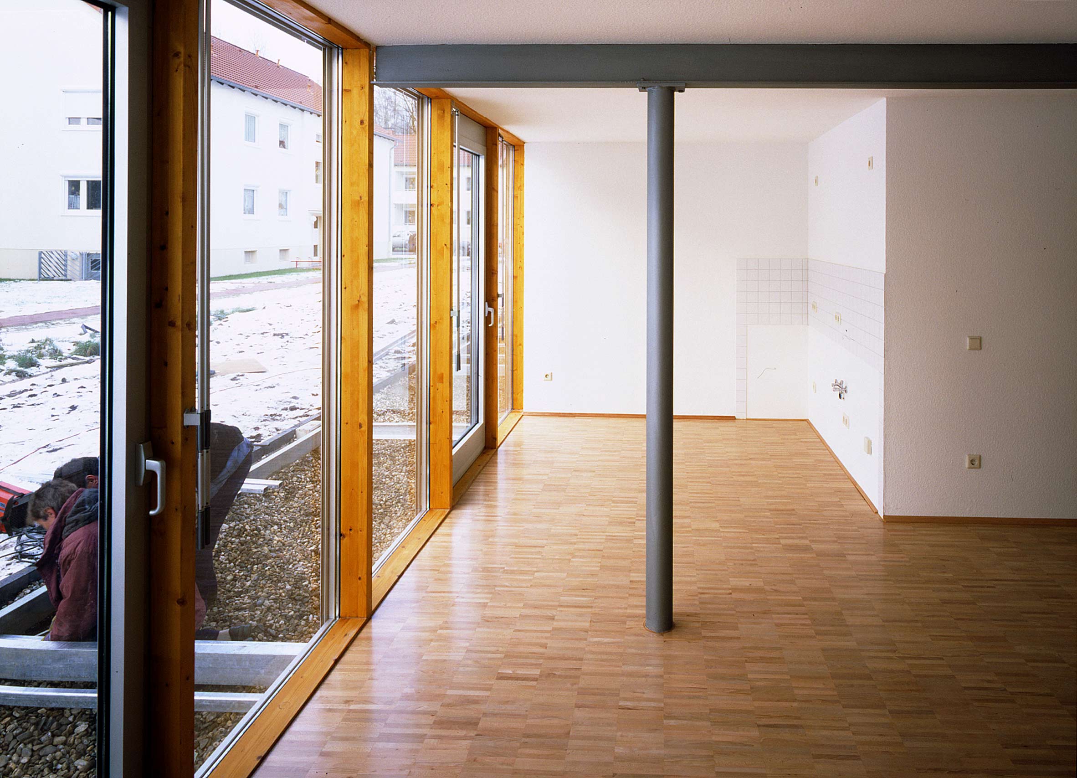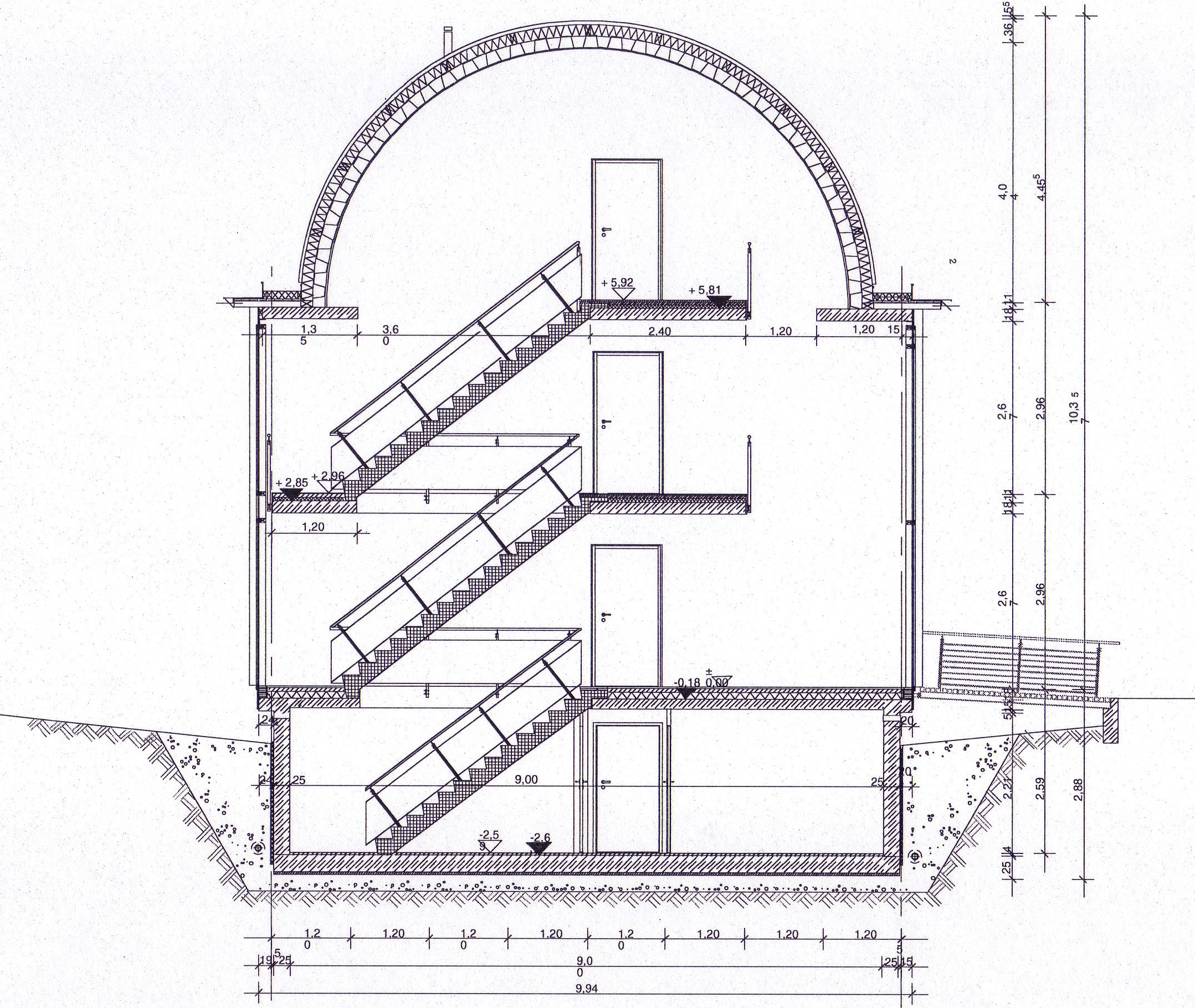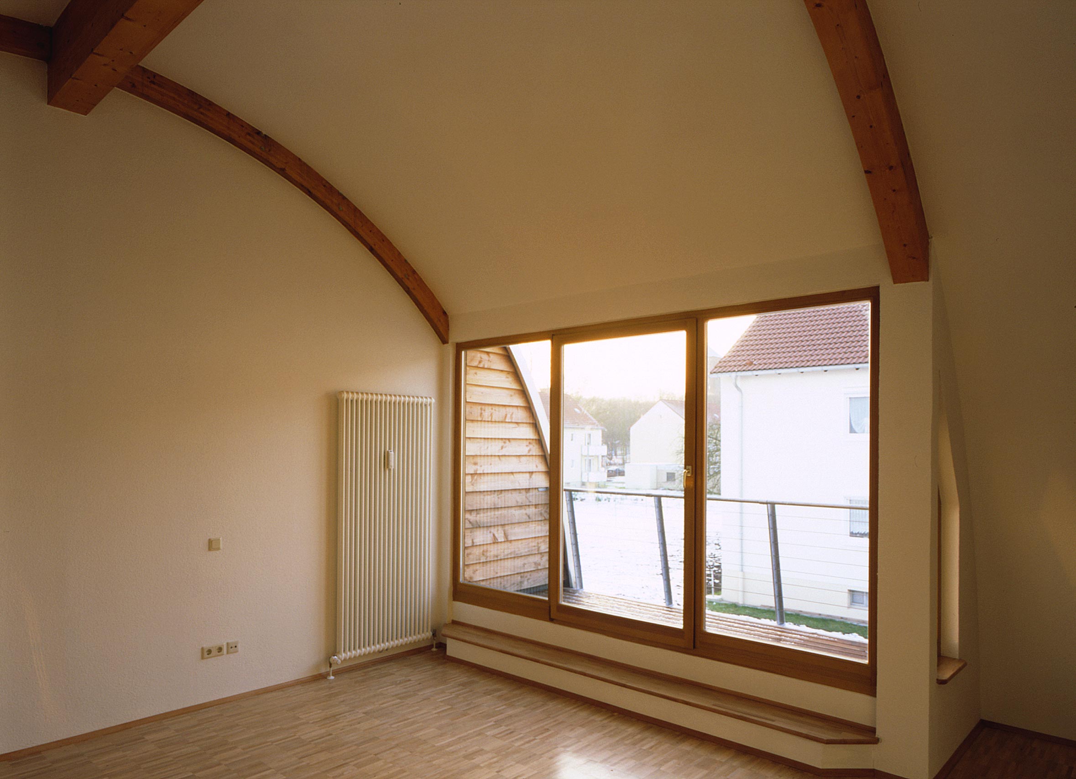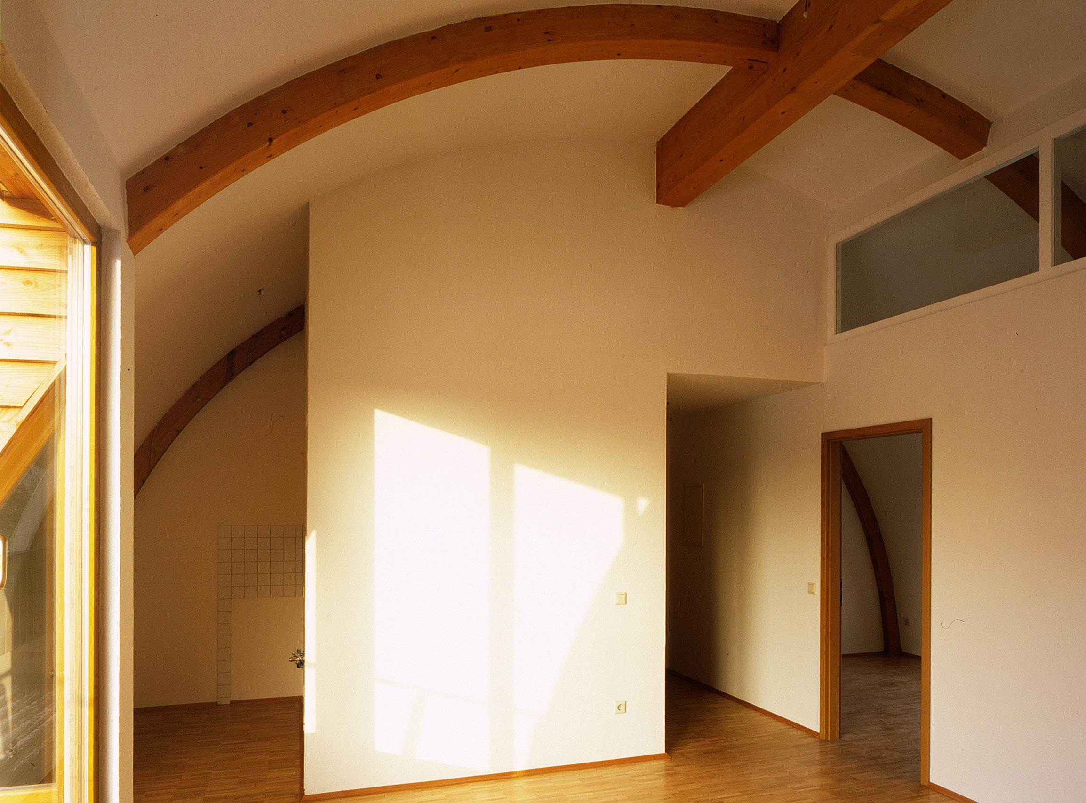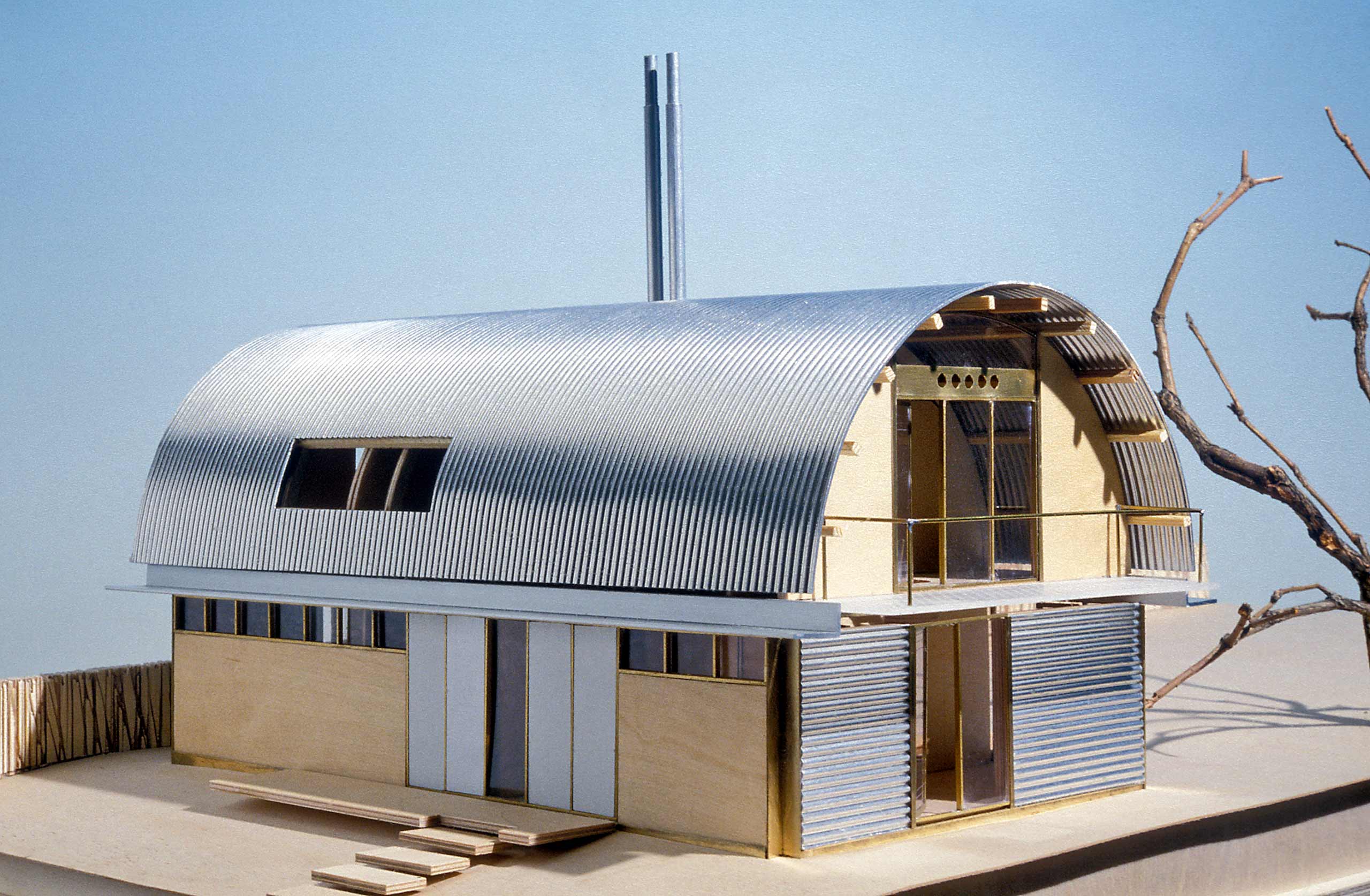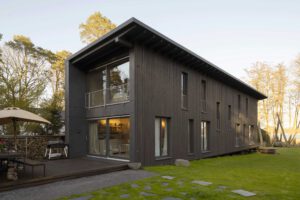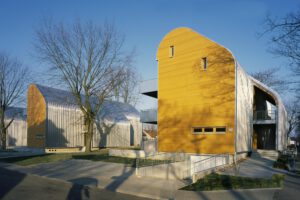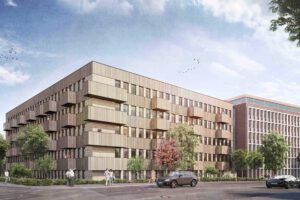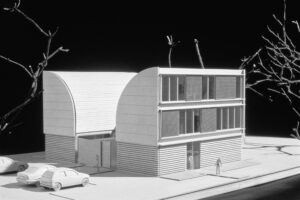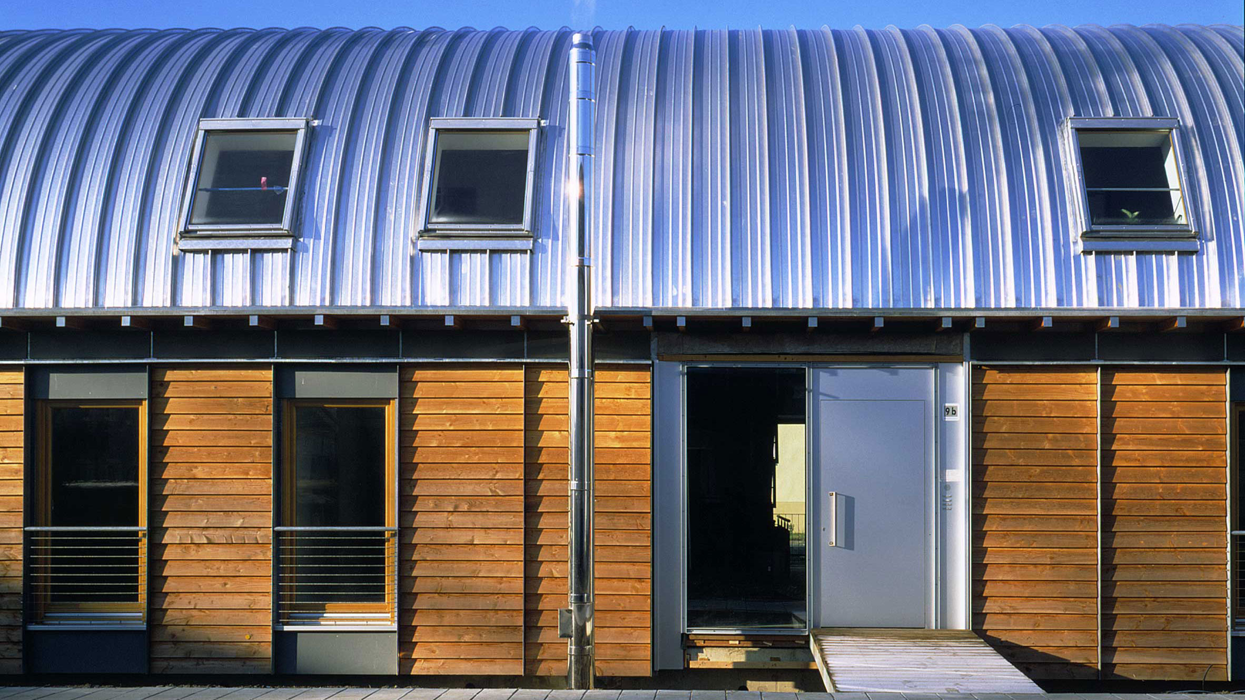
Residential Development And Redensification Bergkamen
Bergkamen
Bergkamen is an artificial settlement. It followed the mining industry northward, was initiated by it, and grew along with it. There is no traditional town center. The economic hub, characterized by high density, dates back to the 1970s but remains unfinished to this day. Most of today’s residents do not work in the mining industry, and the city is attempting to develop a tourist profile by restructuring abandoned industrial sites along the canal (marina, restaurants, leisure businesses, etc.) and to attract innovative industries. With its residential areas bordering directly on open landscapes, Bergkamen is an attractive place to live for commuters working in the Ruhr region. Property prices and living costs are low here.
One of the existing settlements from the 1960s is part of the portfolio of Ruhr-Lippe-Wohnungsgesellschaft mbH, a non-profit company that has invested significant resources in renovating the current properties both in terms of energy efficiency and structure (raising buildings due to subsidence from mining damage). The plot sizes are generously dimensioned, with large distances between houses. We propose a densification of the existing area that takes into account the specific spatial situations. As a result, a family of buildings will grow, including three-story point houses, two-story apartment buildings, and single-story rows with maisonette apartments. All of these will have direct exterior access to shared garden spaces and private loggias (top floor), balconies (upper floor), or terraces (ground floor).
New buildings will be constructed as prefabricated composite structures made of wood and reinforced concrete elements, with neutral floor plans that offer a high degree of flexibility. The buildings will not have basements. The existing trees on the plots will be preserved. Above-ground parking areas will be consolidated at several central locations. The orientation of the floor plans follows the sunlight: all living spaces are oriented to the south, while utility, auxiliary, or bedrooms are located on the north side.
Systematics
The floor plans are based on a layering of building components and functions. The apartment depth is approximately 10 meters. Steel columns with steel beams run longitudinally, positioned directly behind the facade line and along the central axis. Hollow-core concrete slabs span the transverse axis. All components are prefabricated at the factory. Strategically positioned service shafts complete the solid structural framework.
The facades are hung in front of the structure, creating an interplay between closed, highly insulated elements with clapboard siding (larch) and floor-to-ceiling, operable windows. On the south side, private terraces, balconies, and loggias are incorporated, directly adjacent to the communal garden areas. Technical rooms are located centrally, with storage space, laundry, and drying rooms within each apartment. Staircases extend across the entire height of the building, functioning as semi-public spaces. The apartments are flexible, with movable walls and adaptable apartment sizes. Each unit can be modified in increments of 15 square meters—building technology and separated utility metering make this possible. Apartments are offered as "space units," with floor plans designed individually with tenants. Lofts with standard sanitary facilities are rented at minimal prices, and additional building elements (walls, doors, etc.) increase the base rent.
The barrel-shaped roof is multi-layered, consisting of curved glued laminated timber beams (BSH), a gypsum board interior lining, trapezoidal metal sheeting, mineral insulation with ventilation, and an exterior layer of silvery KalZip. The high reflectivity and ventilation result in minimal heating of the structure and low temperature fluctuations within the living spaces. The gable and longitudinal sides are constructed using the same prefabricated timber frame elements and floor-to-ceiling windows, creating the appearance of a large, homogeneous, and continuous exterior skin.
The design prioritizes maximum flexibility in floor plans and building technology. All future modifications can be carried out by the client’s technical staff.
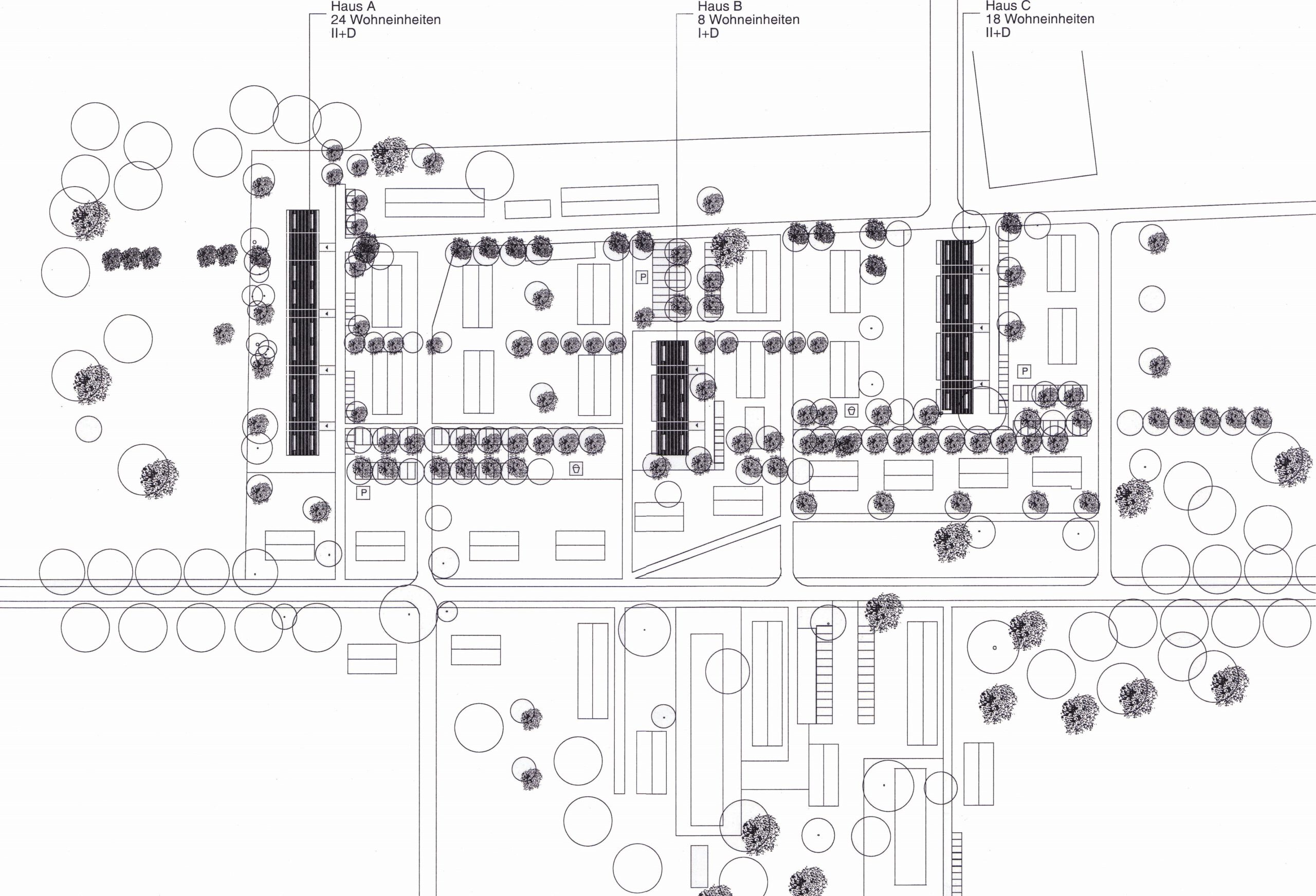
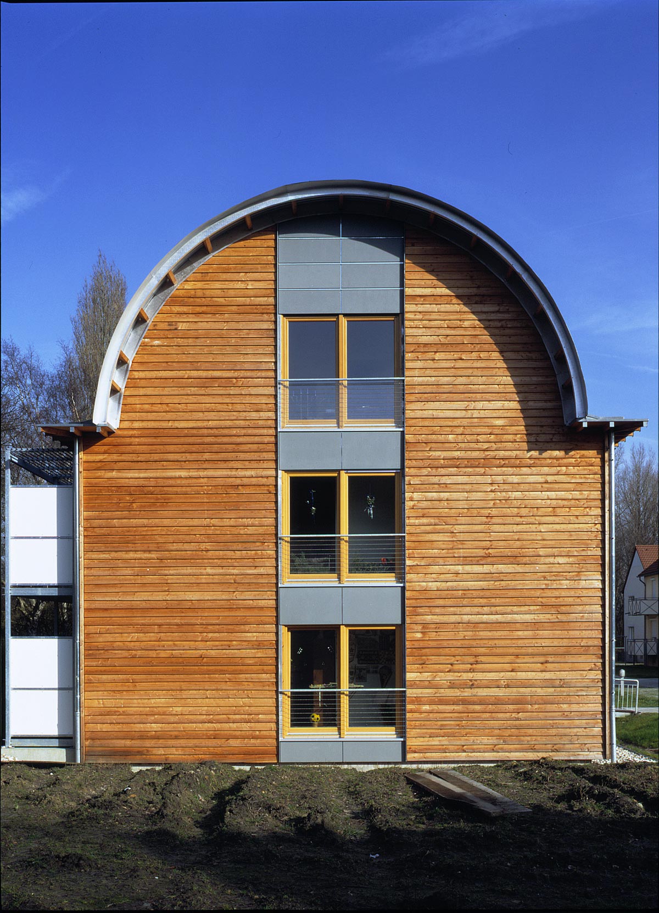
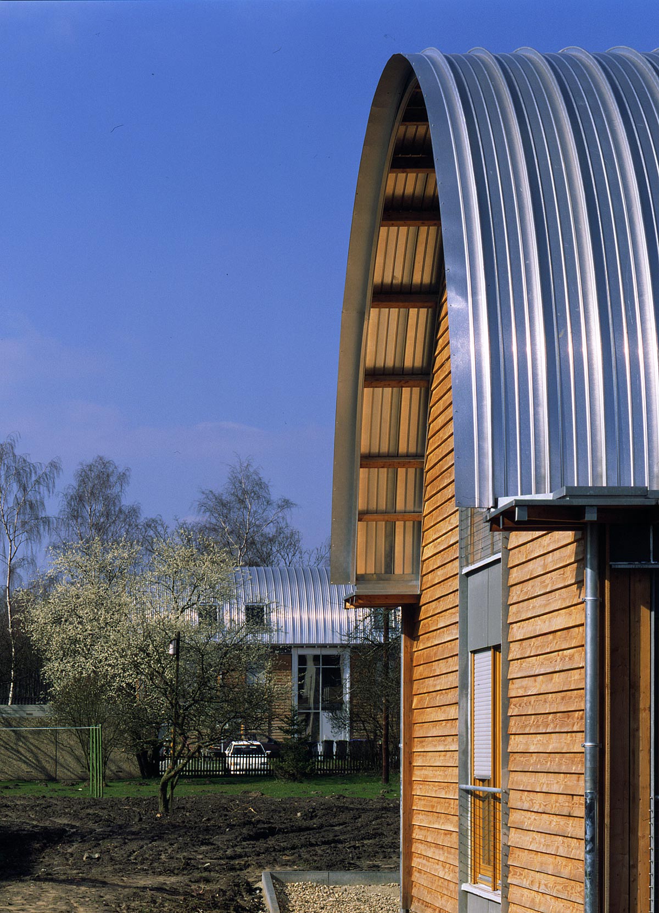
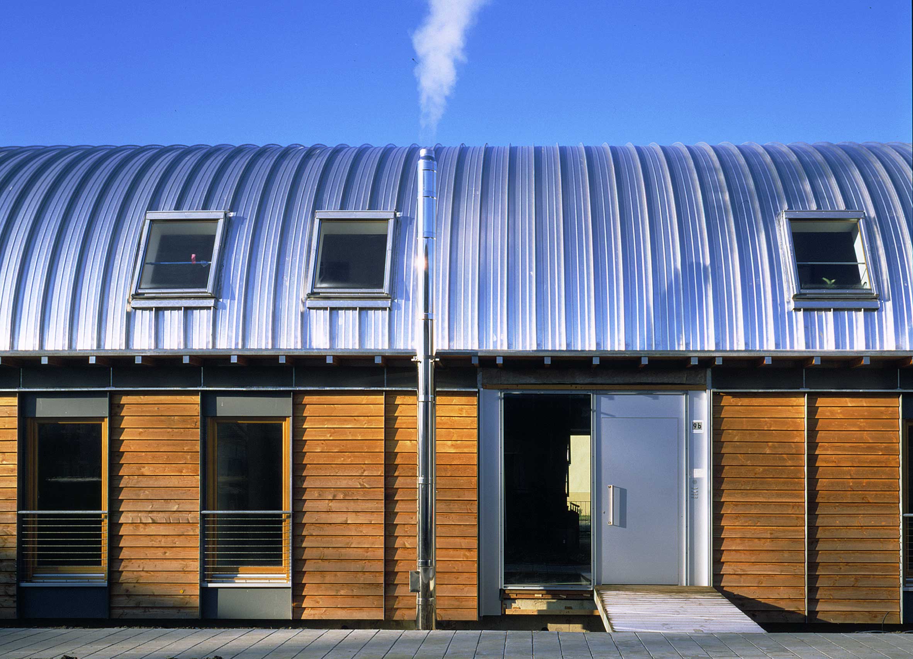
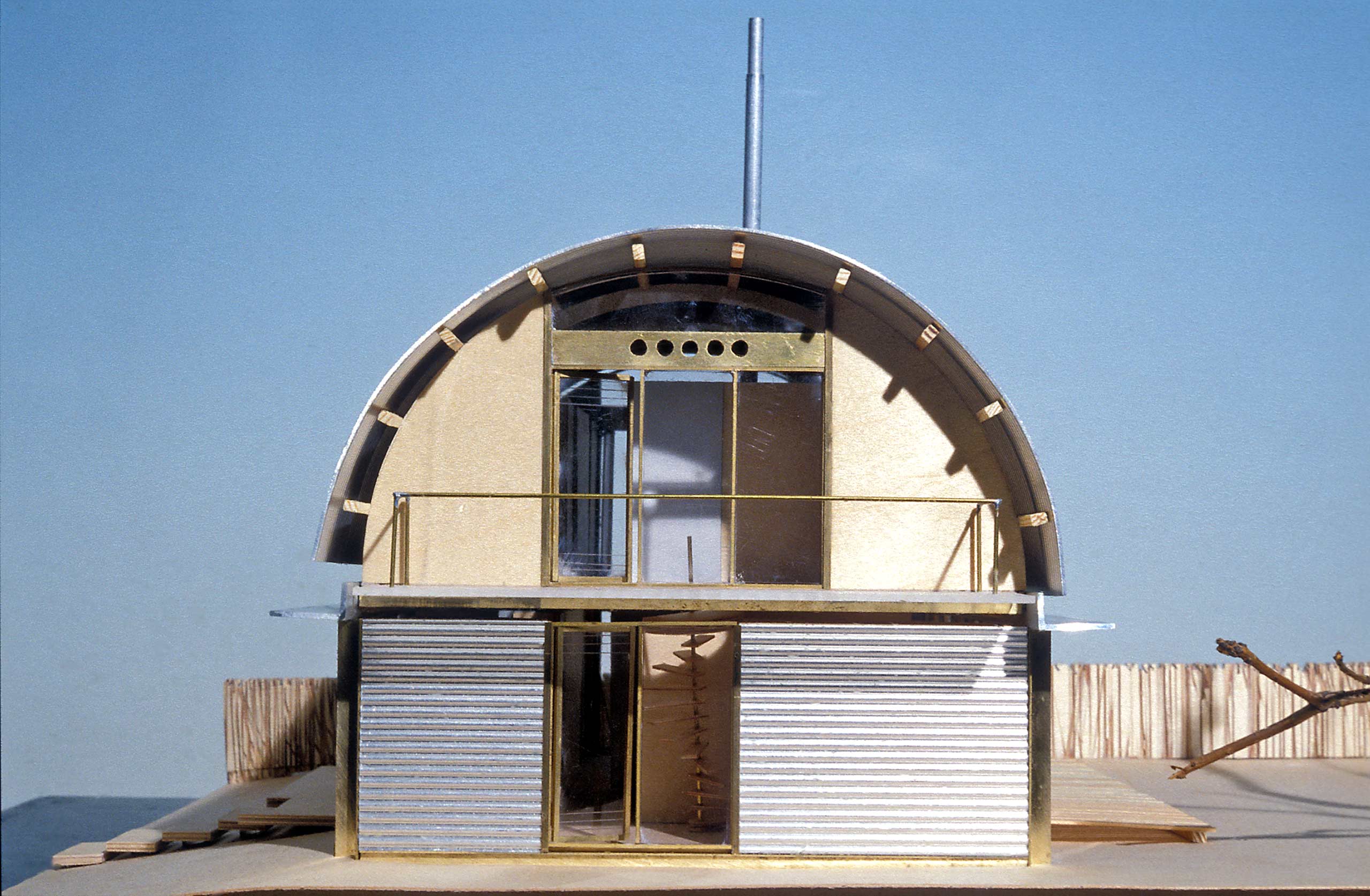
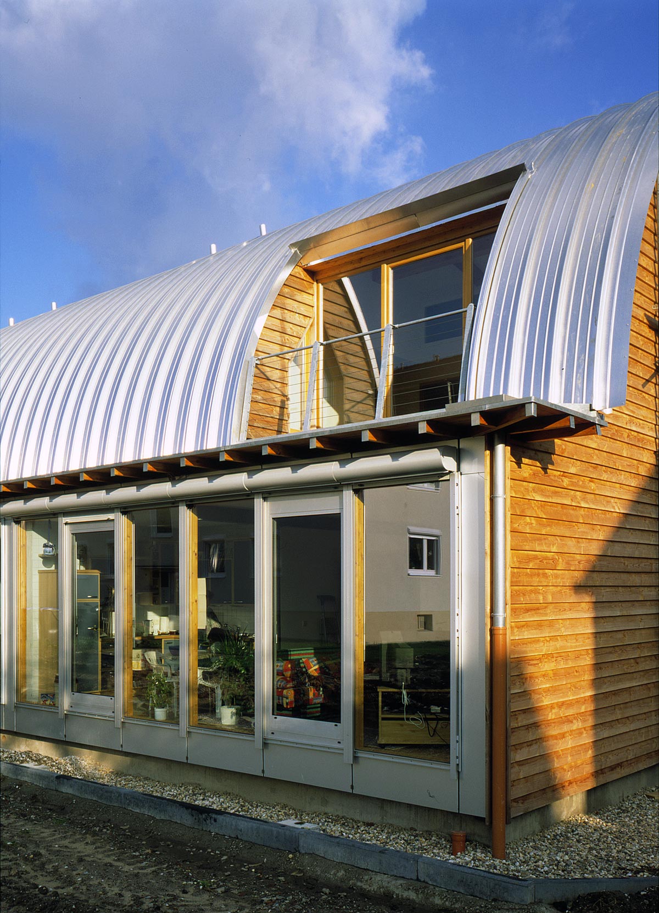
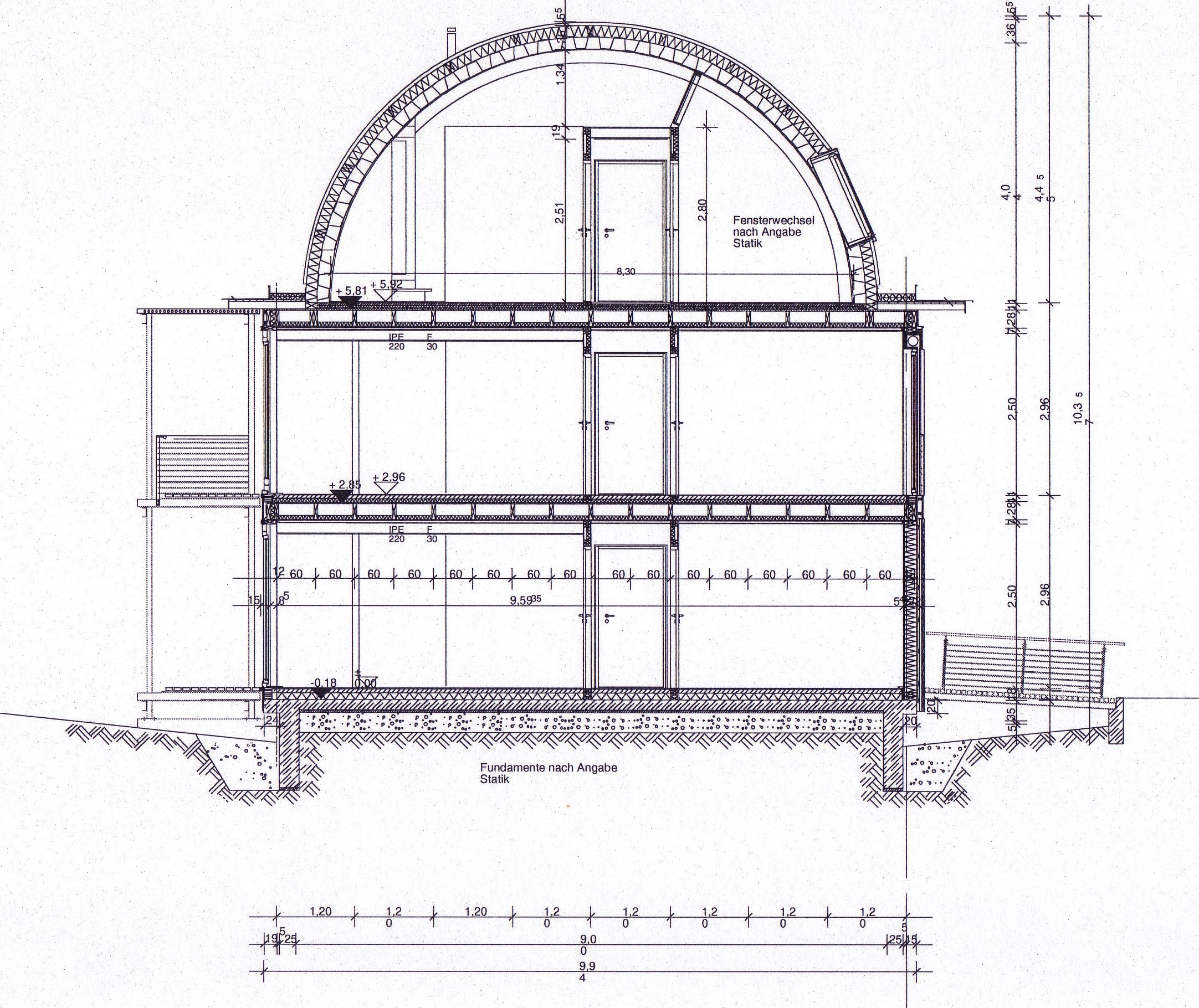
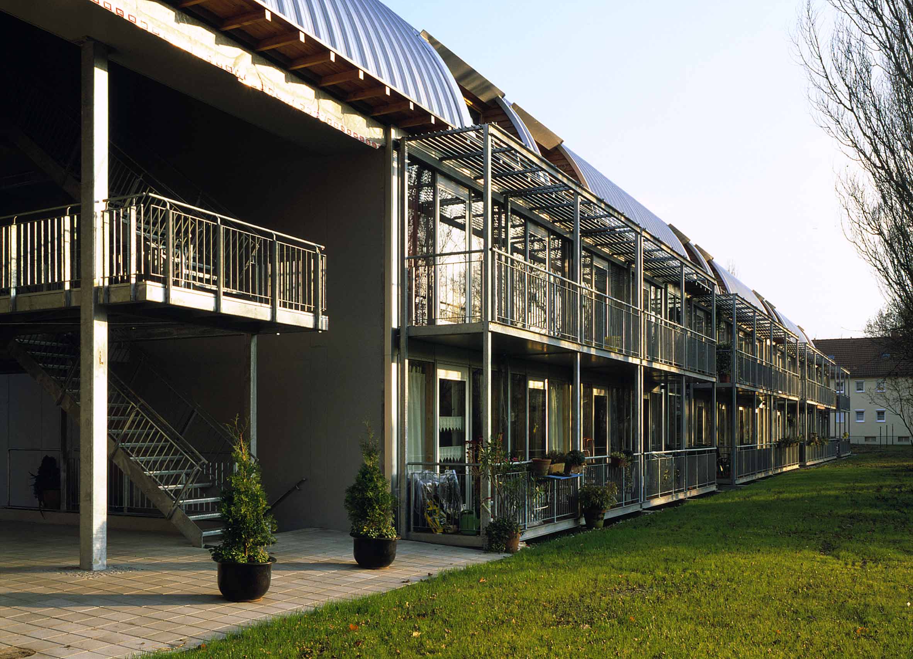
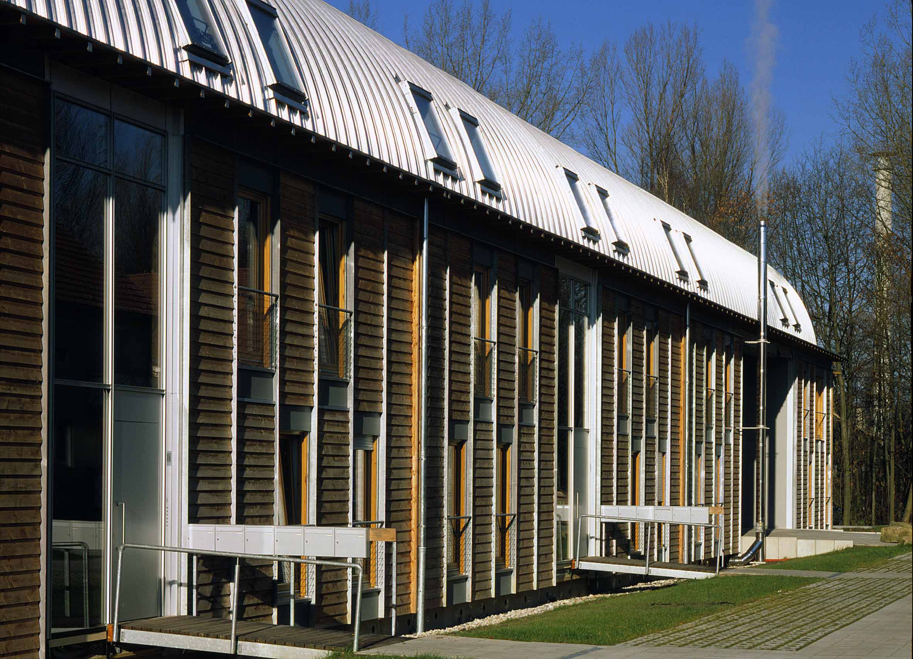
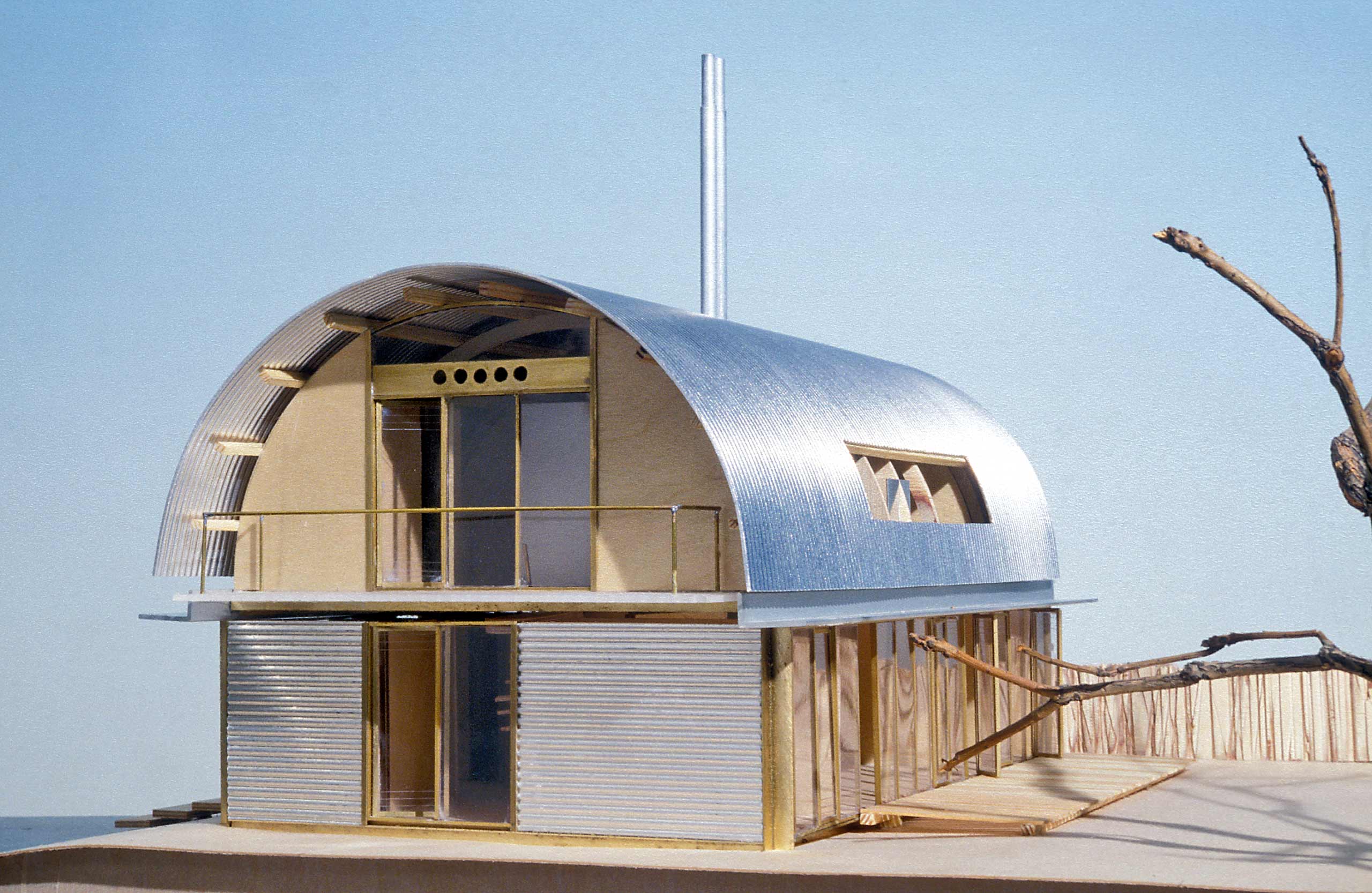

Data
Completion
1999
Address
An den Stapeläckern
59192 Bergkamen
Germany
Client
Ruhr-Lippe-Wohnungsgesellschaft mbH Dortmund
