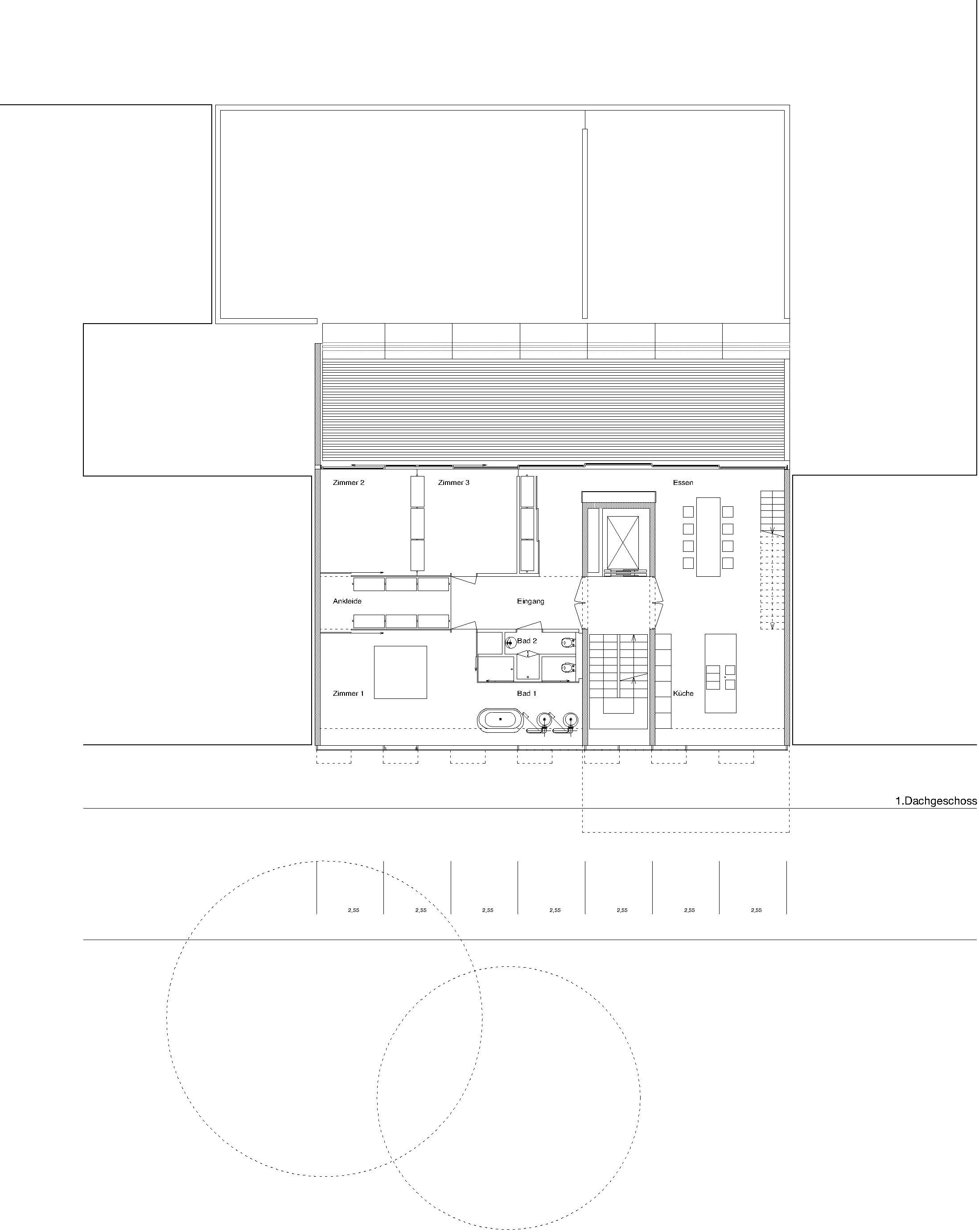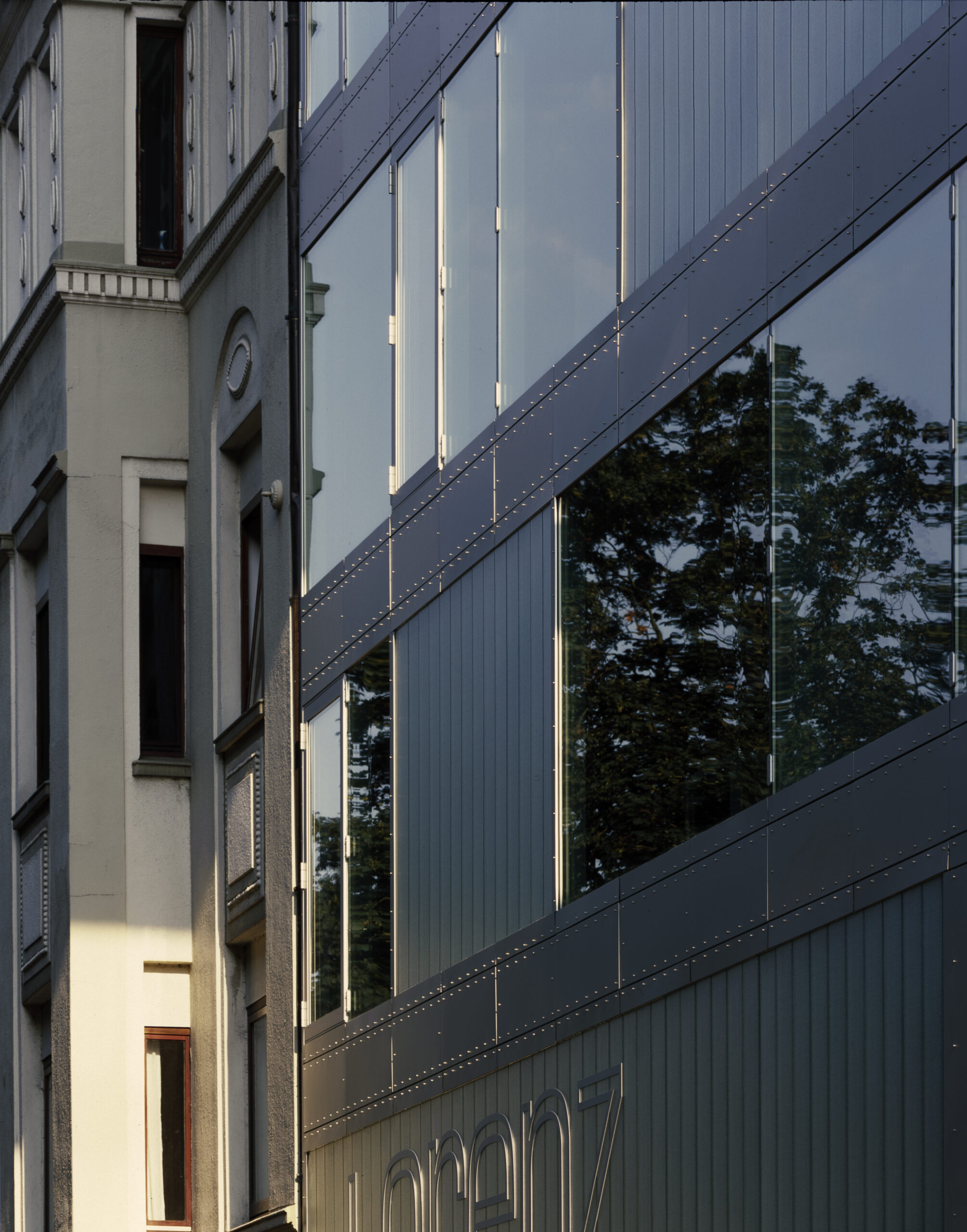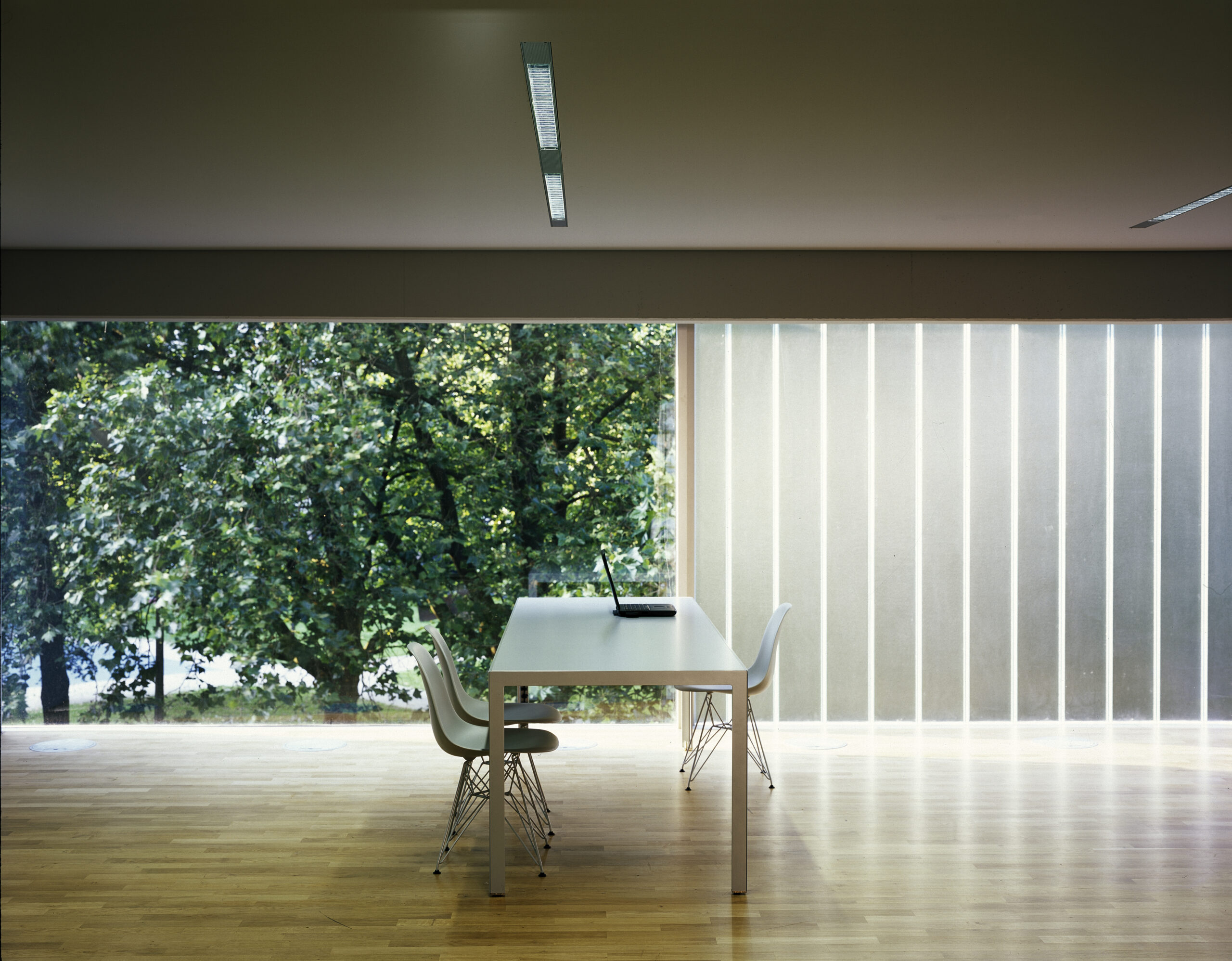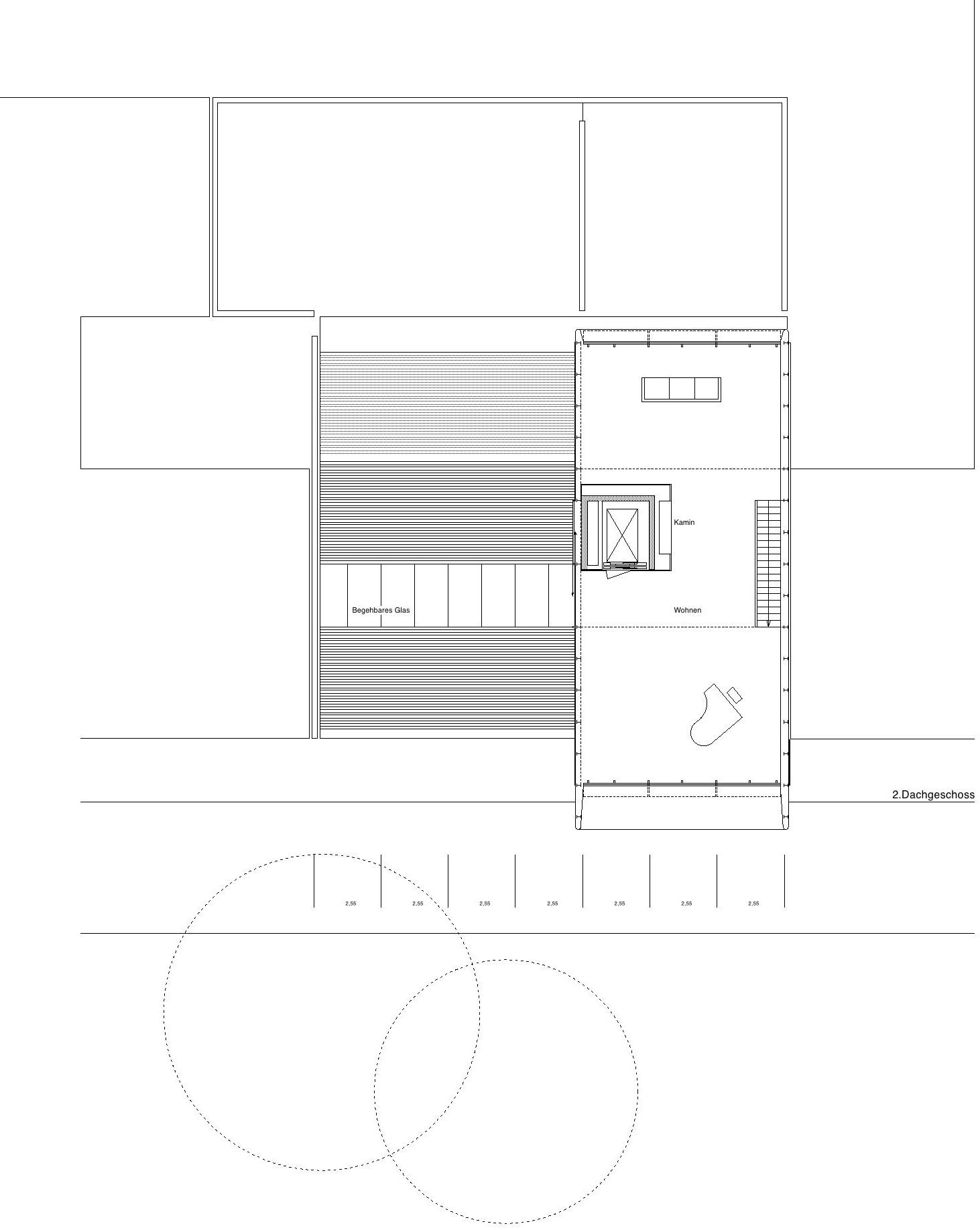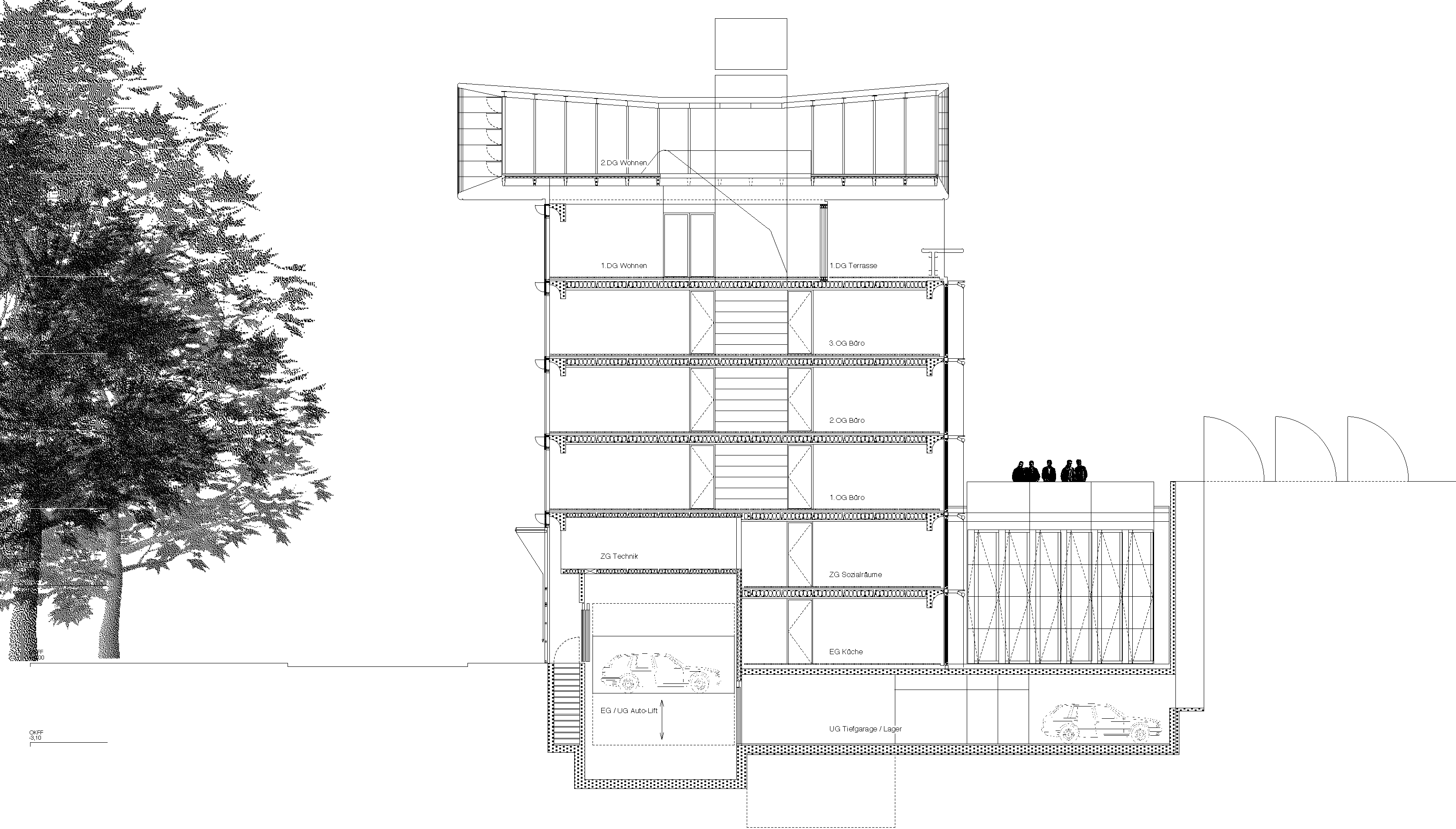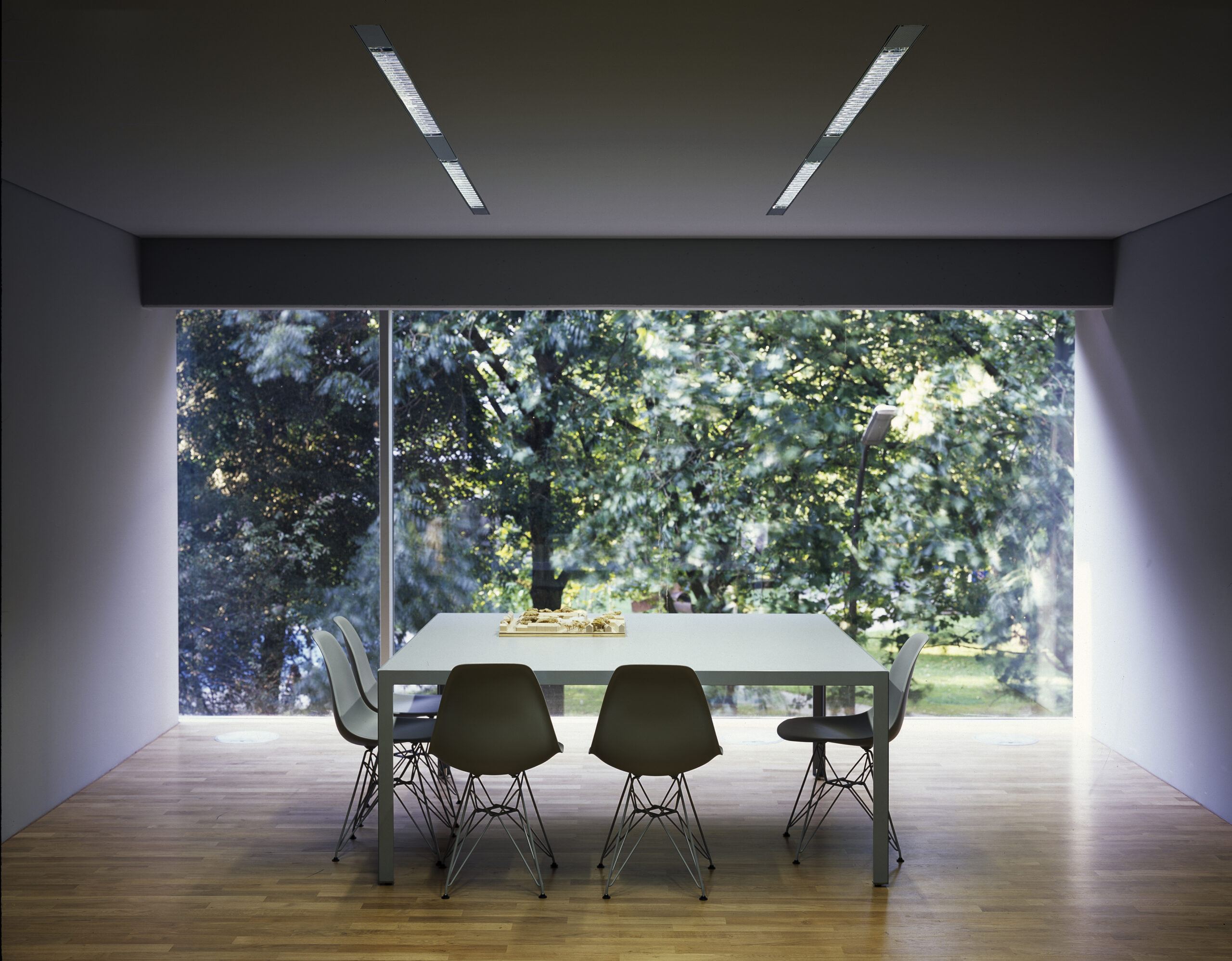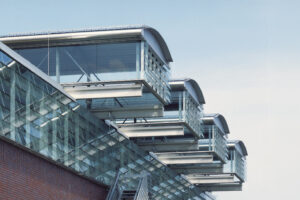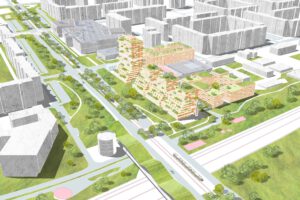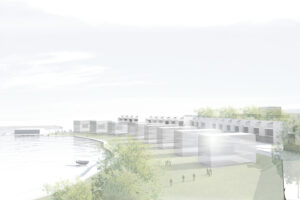
Olpe 39
Dortmund
The district at the Ostwallmuseum, in its current form, emerged at the beginning of the 20th century within the historic city wall ring. Since then, it has been characterized by residential space mixed intensively with small retail areas. This allowed a suburban environment to develop immediately adjacent to the city center, which gained regional significance primarily due to its gastronomic diversity from the 1960s to the 1990s.
At this inner-city location, the lifespan of a building is determined by its ability to flexibly respond to changing uses and requirements.
With this in mind, "Olpe 39" is based on the concept of storage (storage system/virtual storage/stacked urban space).
The facade translates this idea into a "Macro-Chip": it signals different synapses in the form of differentiated glass panels, which are either transparent or translucent. The interior-exterior visual relationship is focused through translucent facade sections—the external space, park, and trees shape the view outside and are integrated into the building's interior. They fill the view (unobstructed by facade profiles, safety barriers, ventilation flaps, or radiators). The view remains unobstructed.
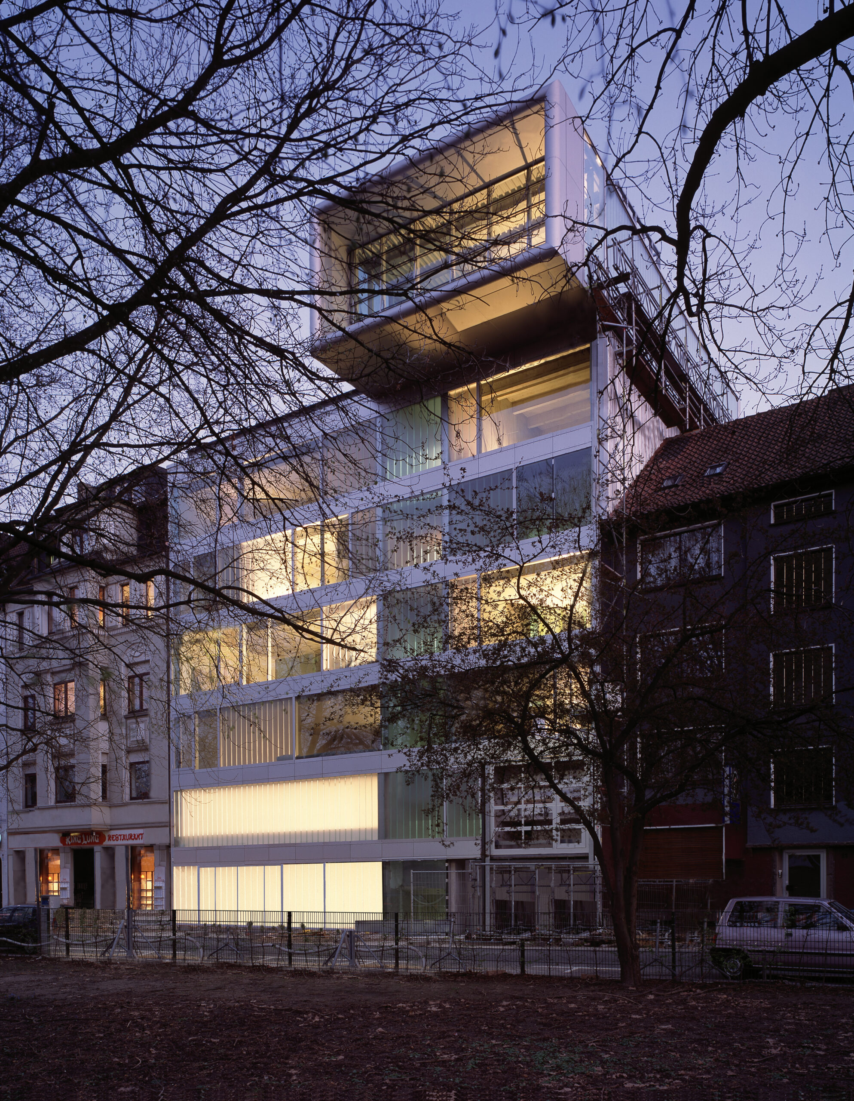
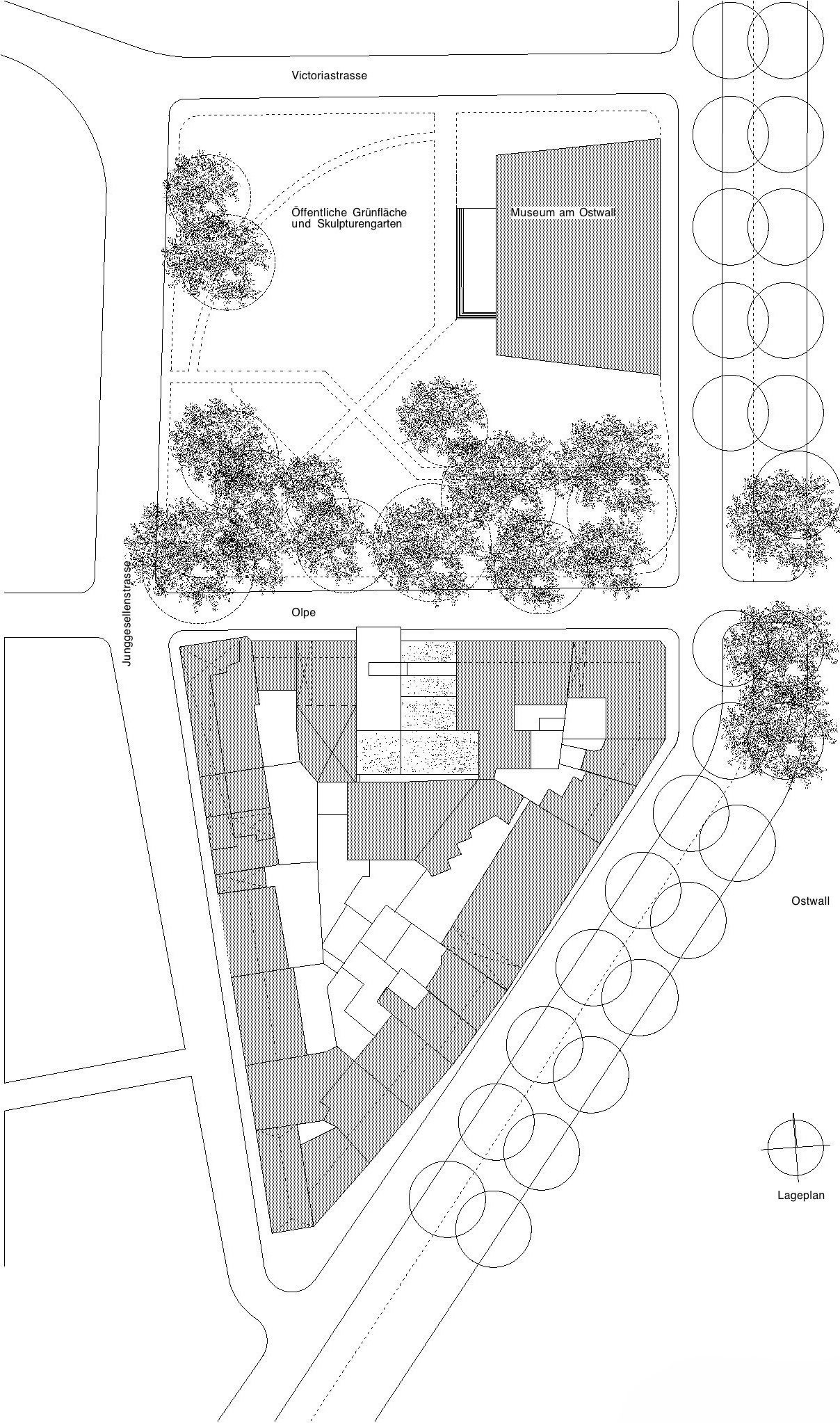
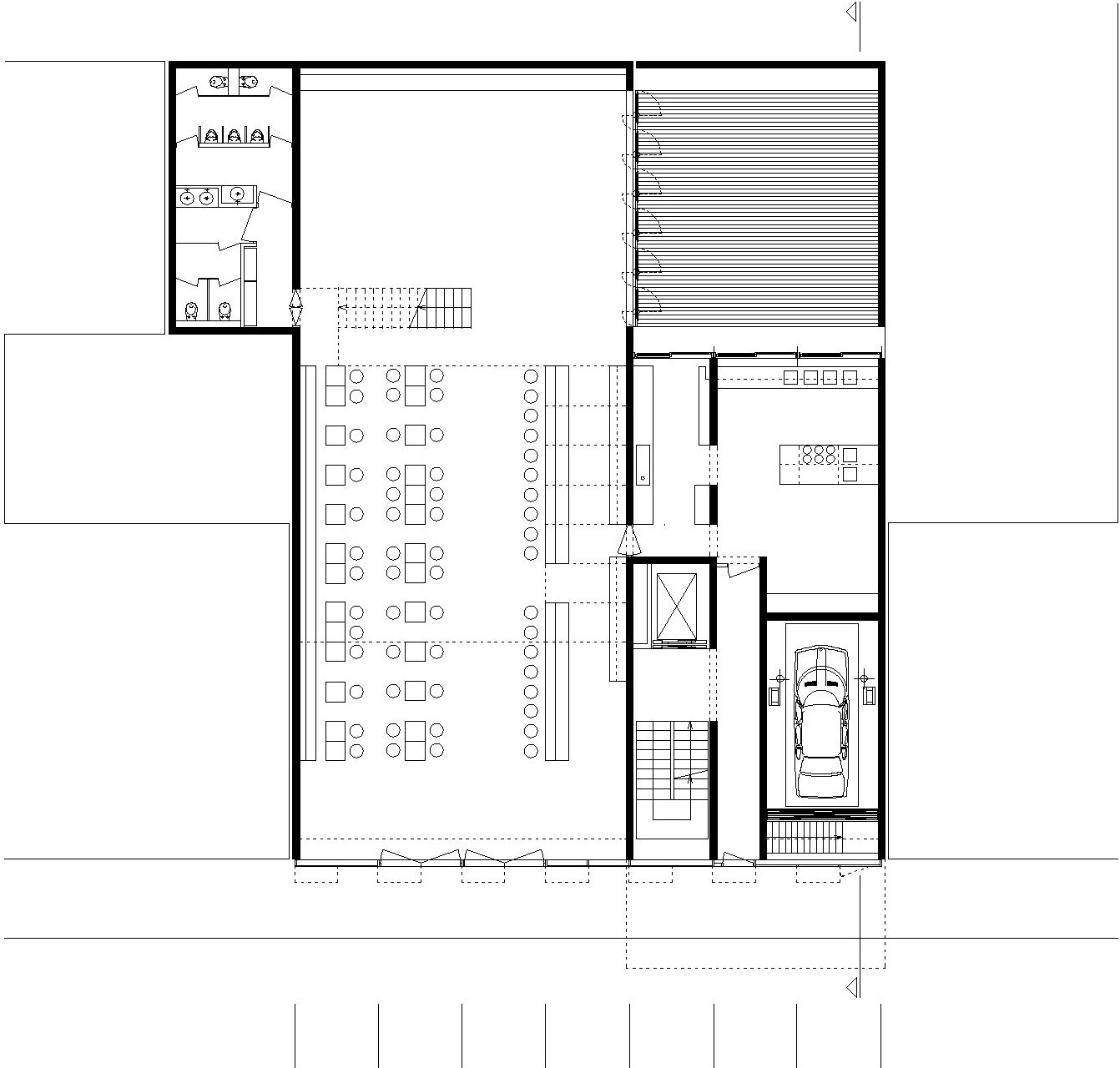
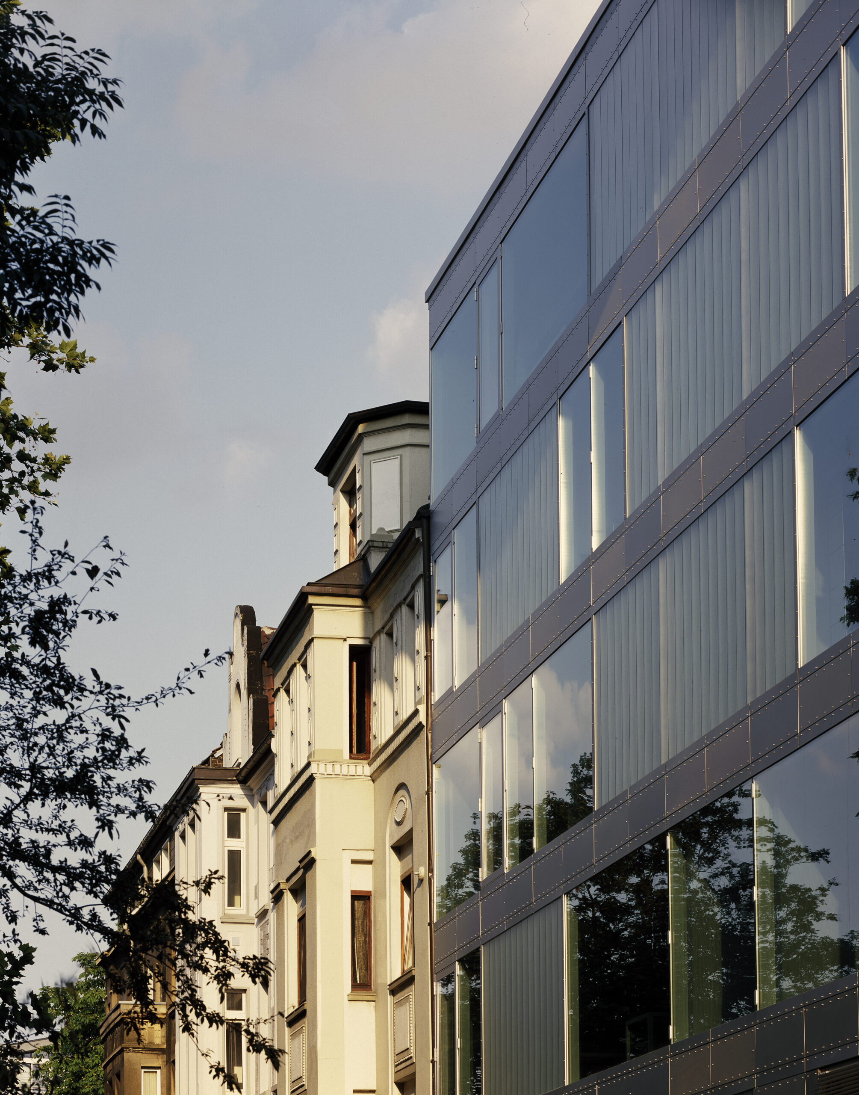
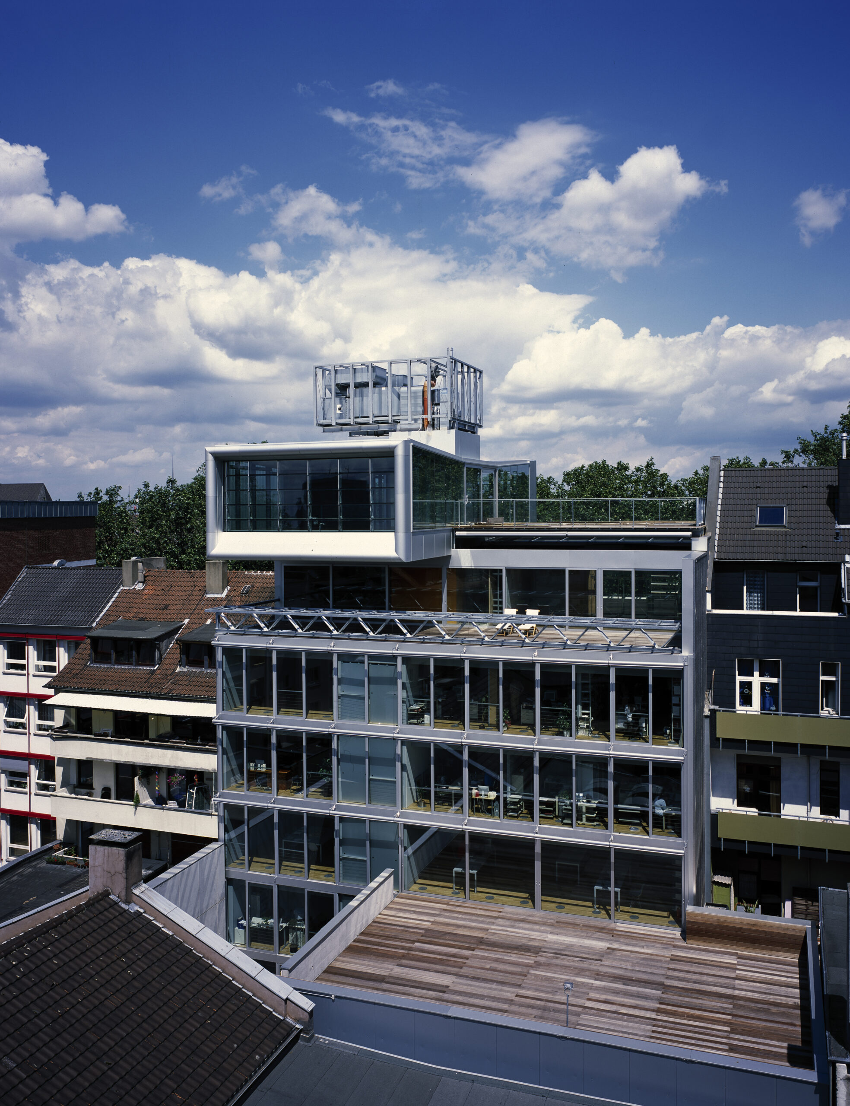
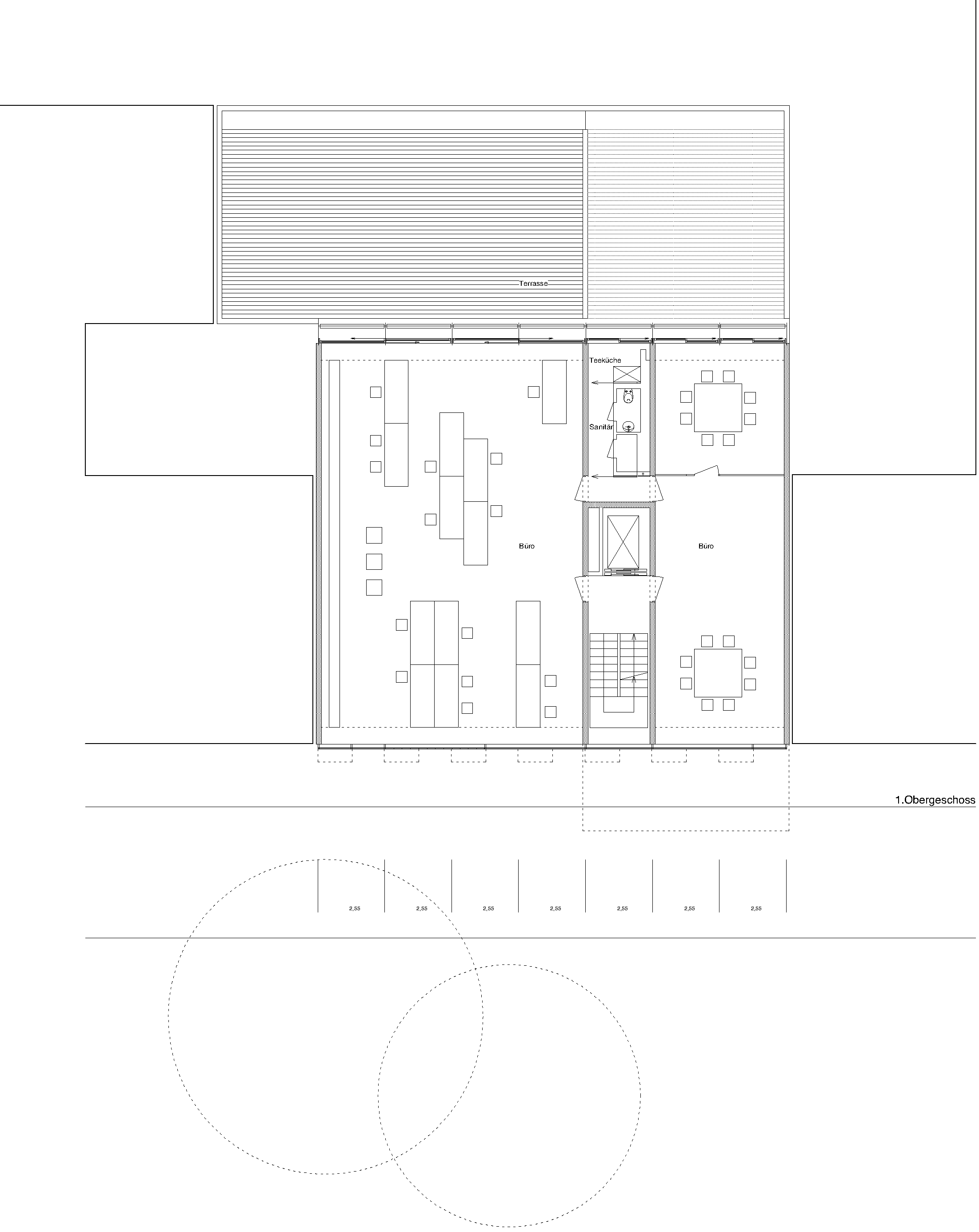
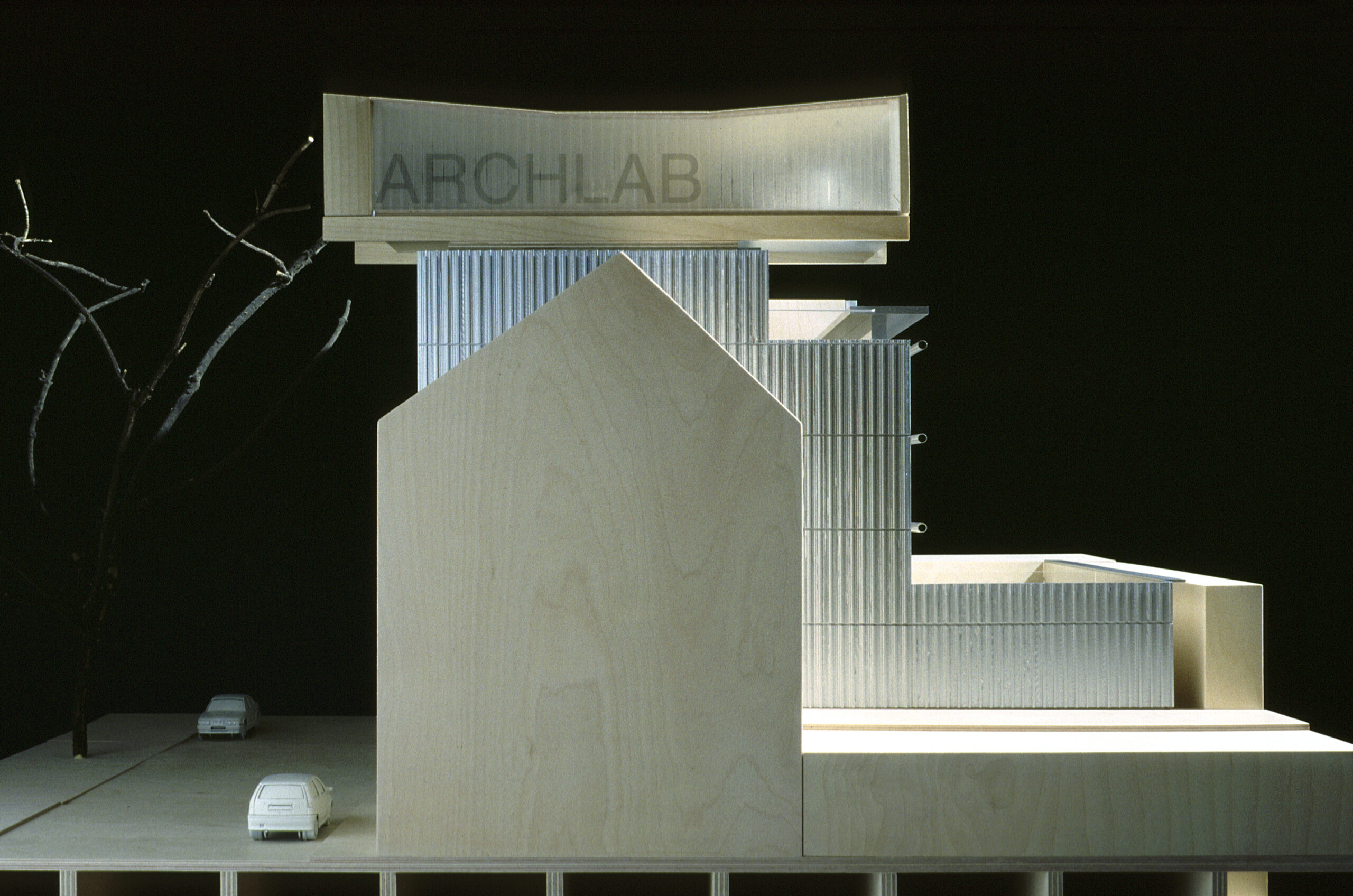
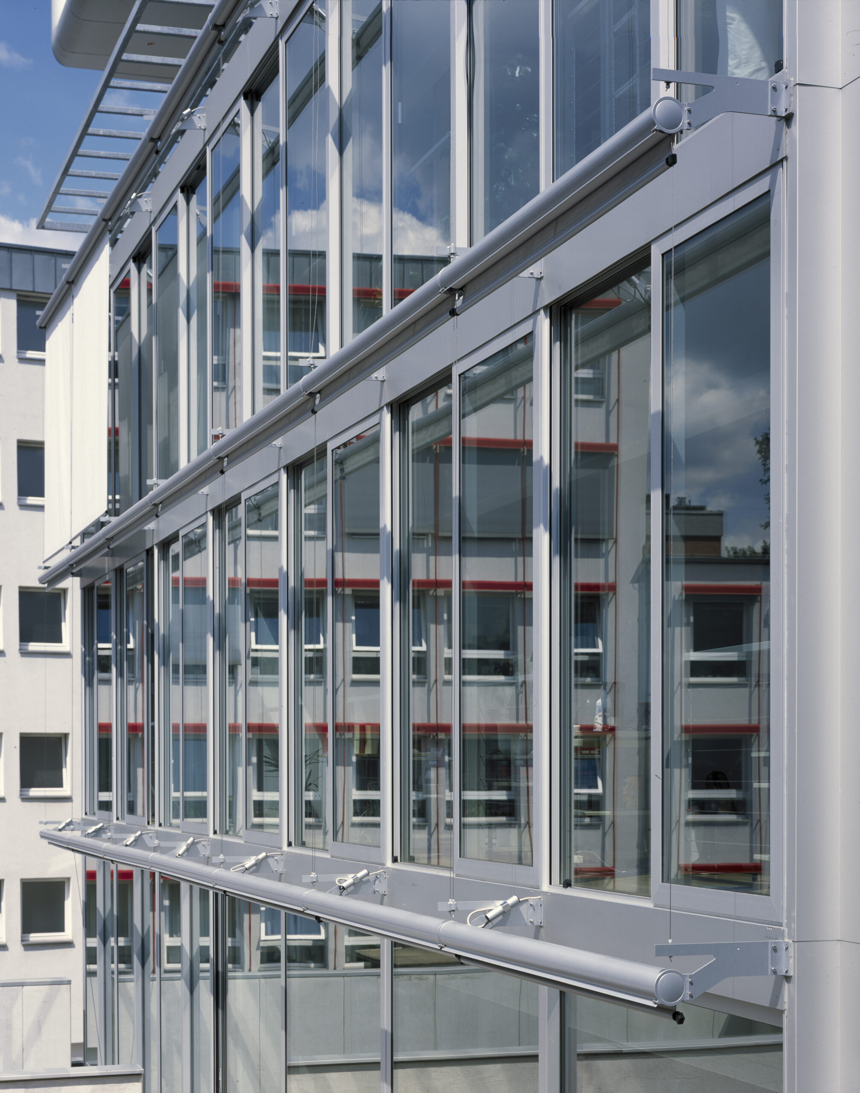
Data
Completion
2002
Address
Olpe 39
44135 Dortmund
Client
HBP Grundstücksverwaltung GbR mbH Dortmund
