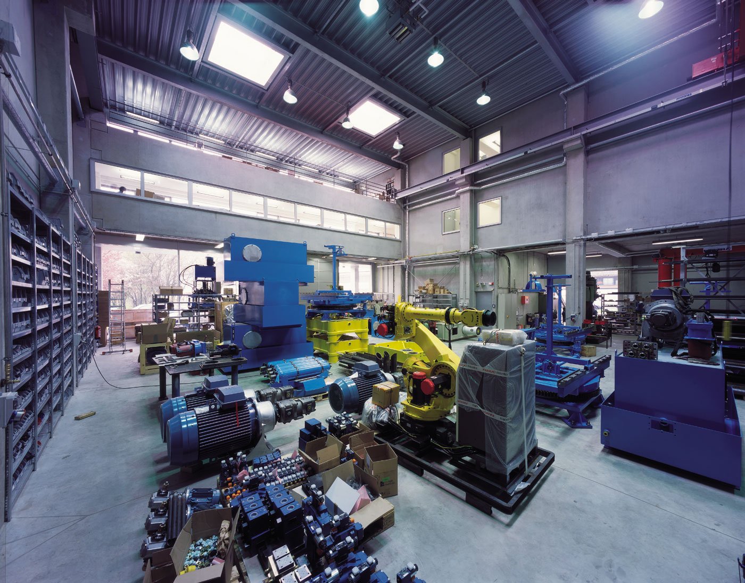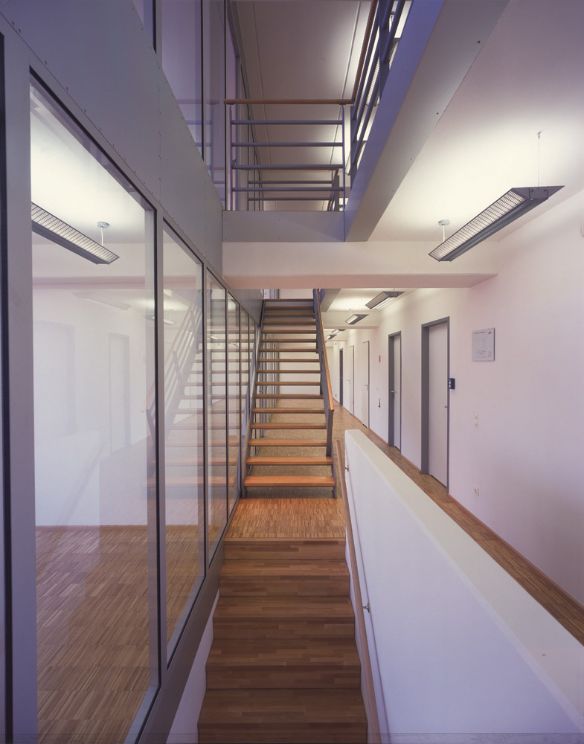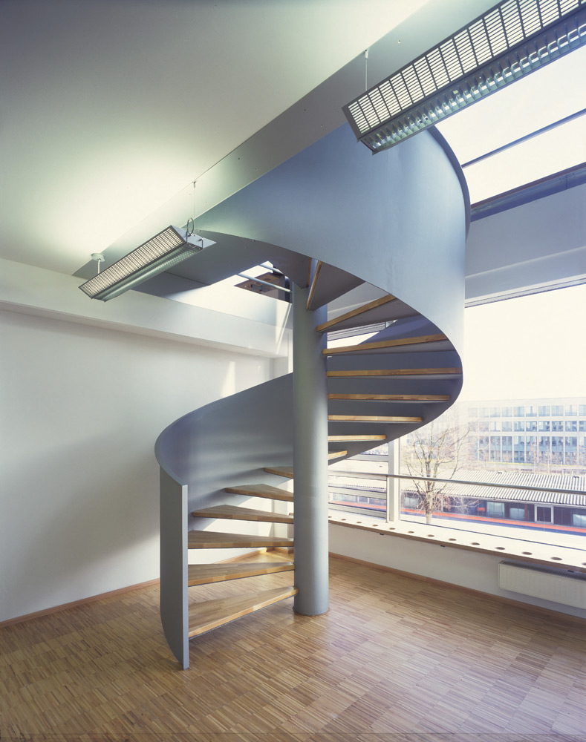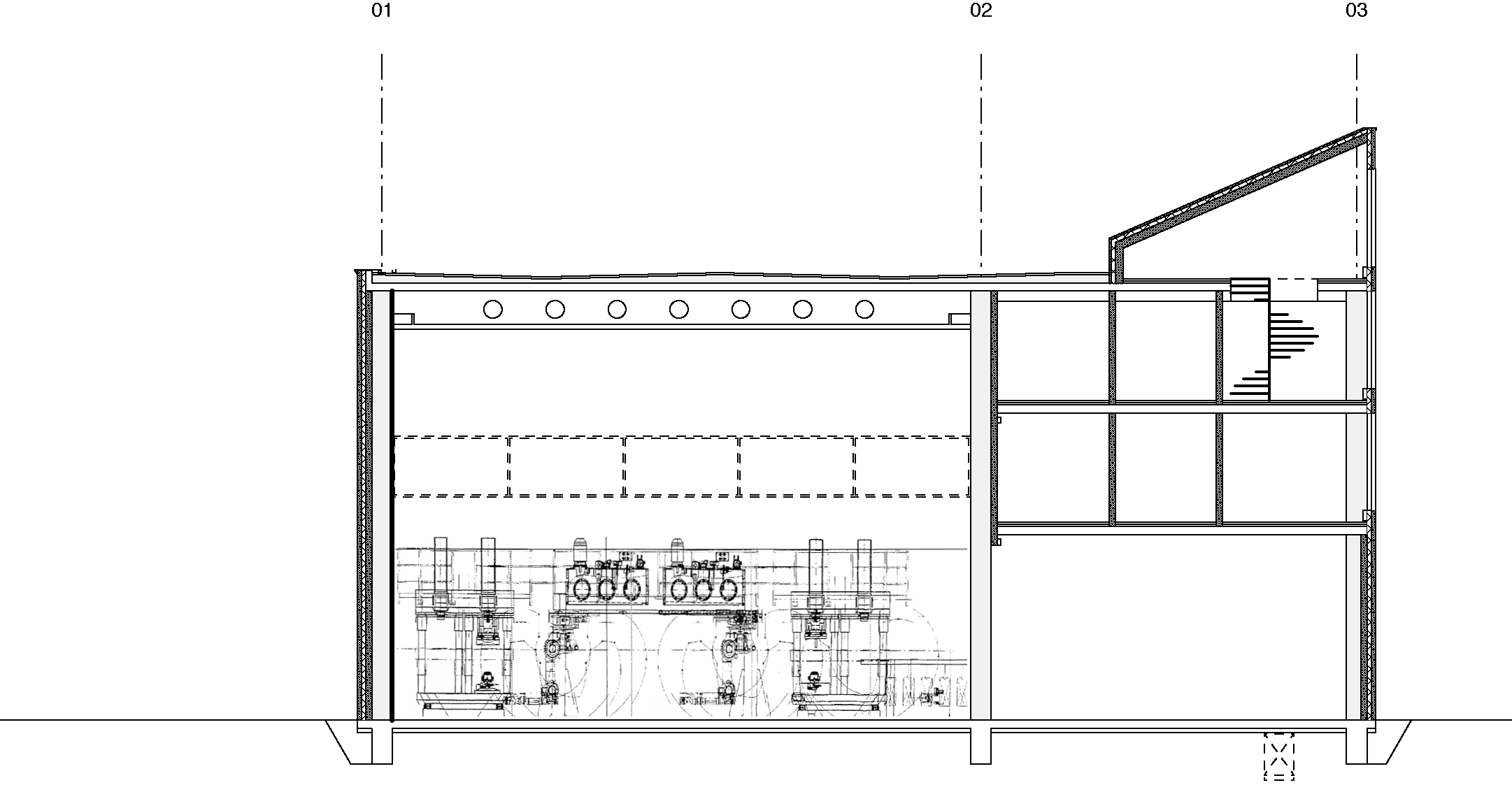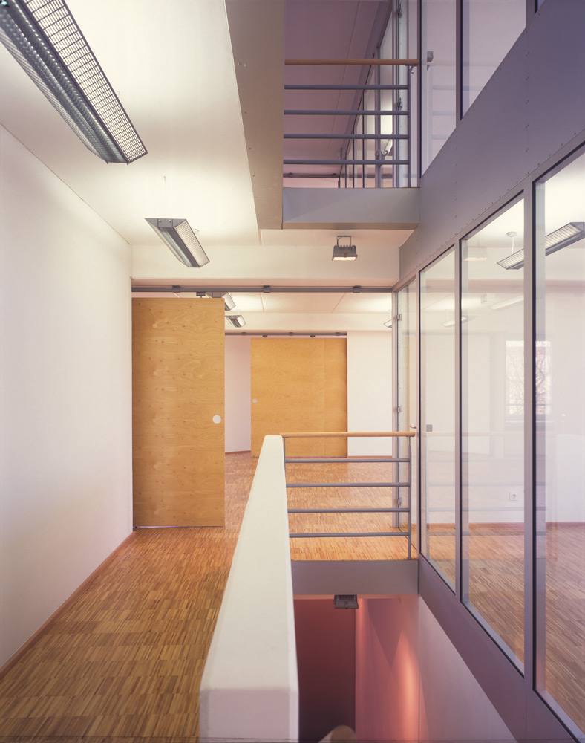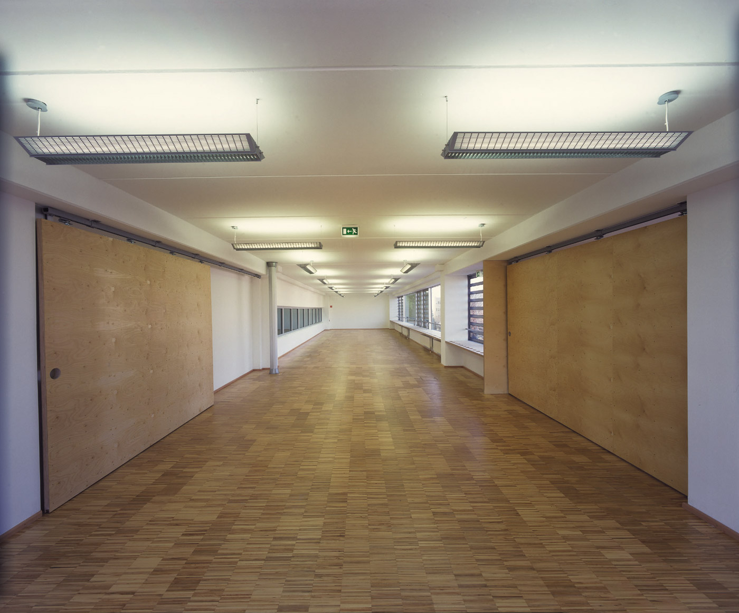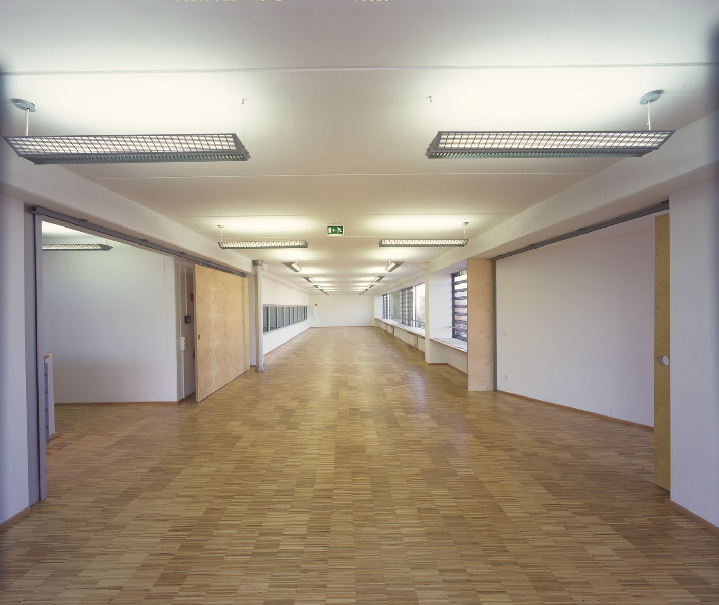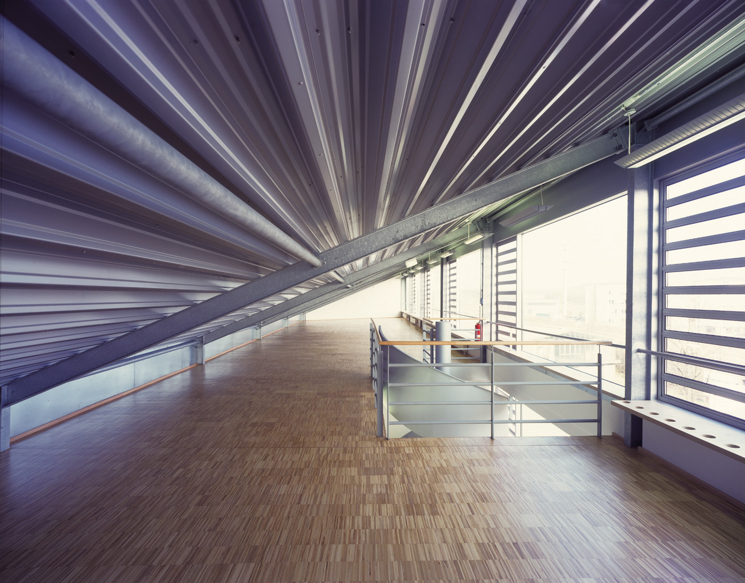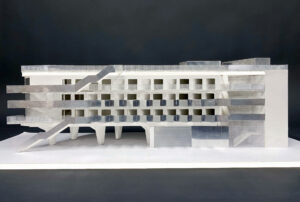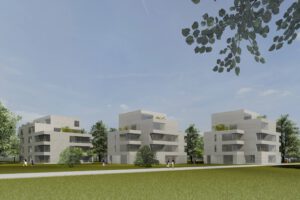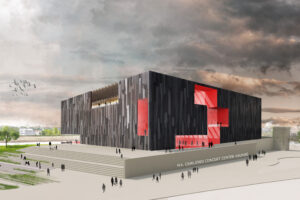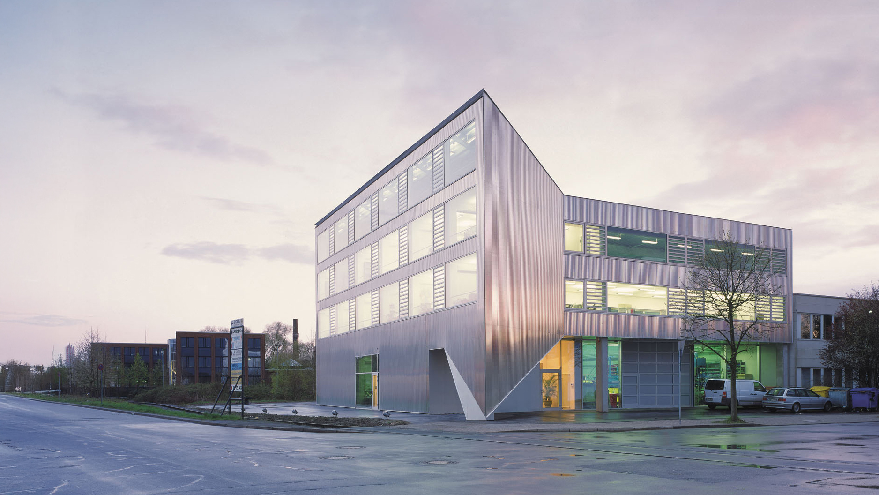
Janke Robotics Technologies
Düsseldorf
On the northern edge of the Düsseldorf/Cologne metropolitan area, near the international Düsseldorf Airport, the administrative and manufacturing building for Janke Roboterbau Technologien was constructed. The building was completed and put into operation in 2001. Janke is a rapidly expanding company in the field of robotics for foundries.
The functional structure of the building consists of an experimental hall, where various test configurations can be set up and operated, and an engineering and administrative section. Our goal was to create a very compact building that would facilitate short distances between the executing technology and planning. Additionally, the building footprint was to be minimized. The design also aimed to allow for a future expansion to double the building size with minimal disruption.
The structural framework is made from prefabricated reinforced concrete elements. The facades are extensively glazed to optimize natural lighting for all work areas. The sharply pitched roof of the administrative section drains onto the green roof of the experimental hall; from there, the water evaporates rather than being directed into the drainage system.
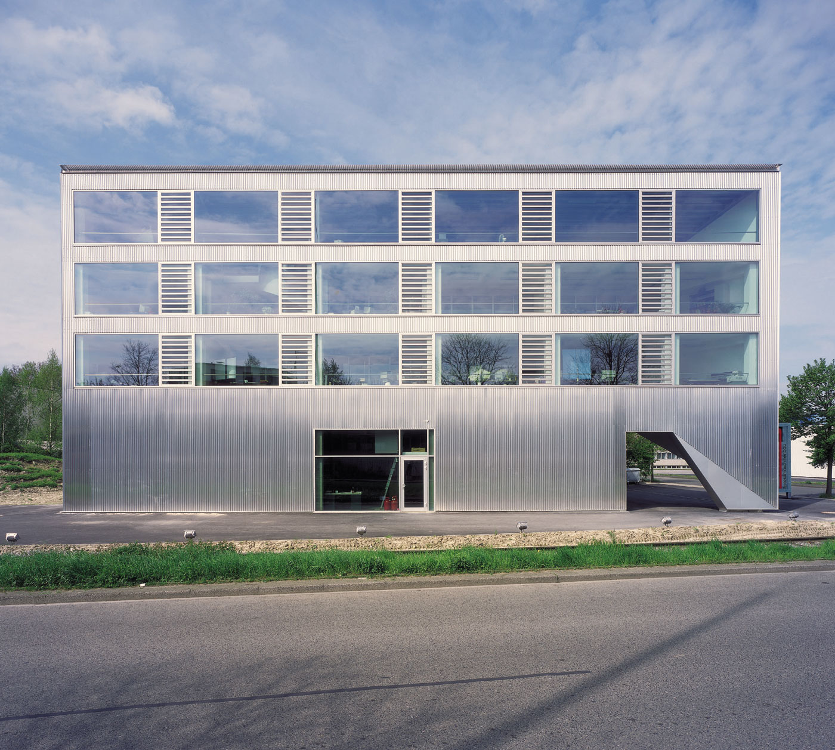
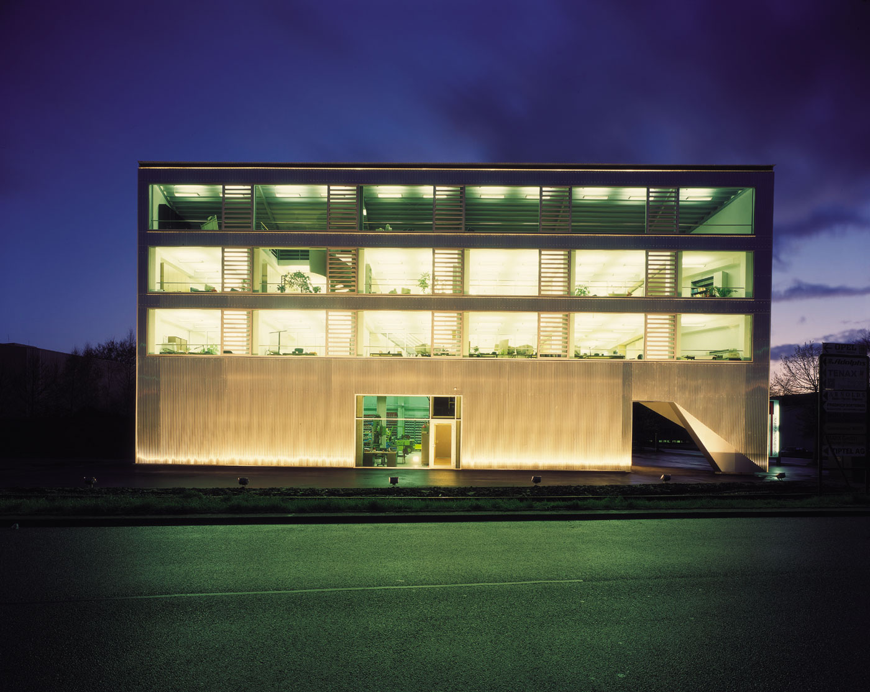
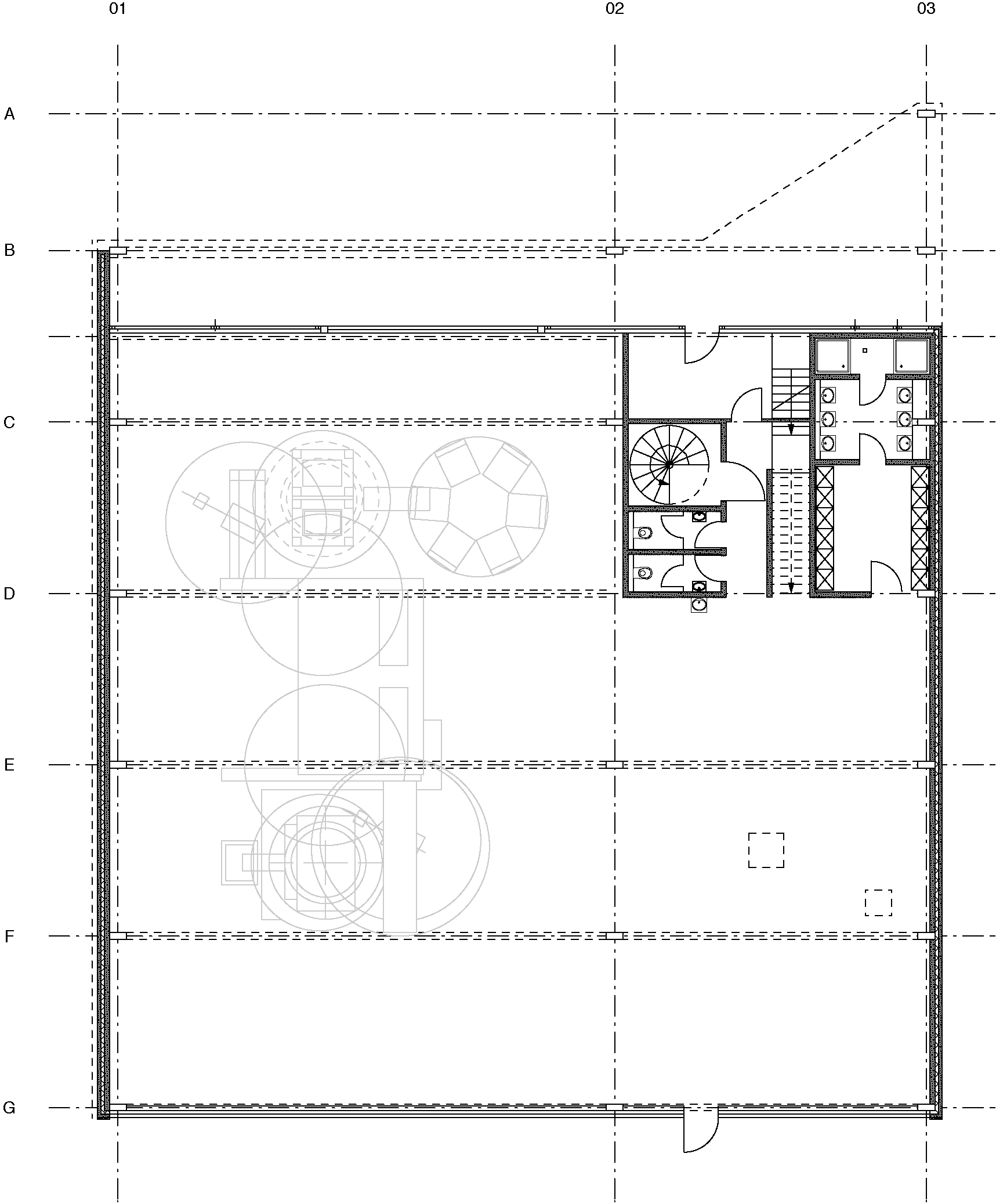
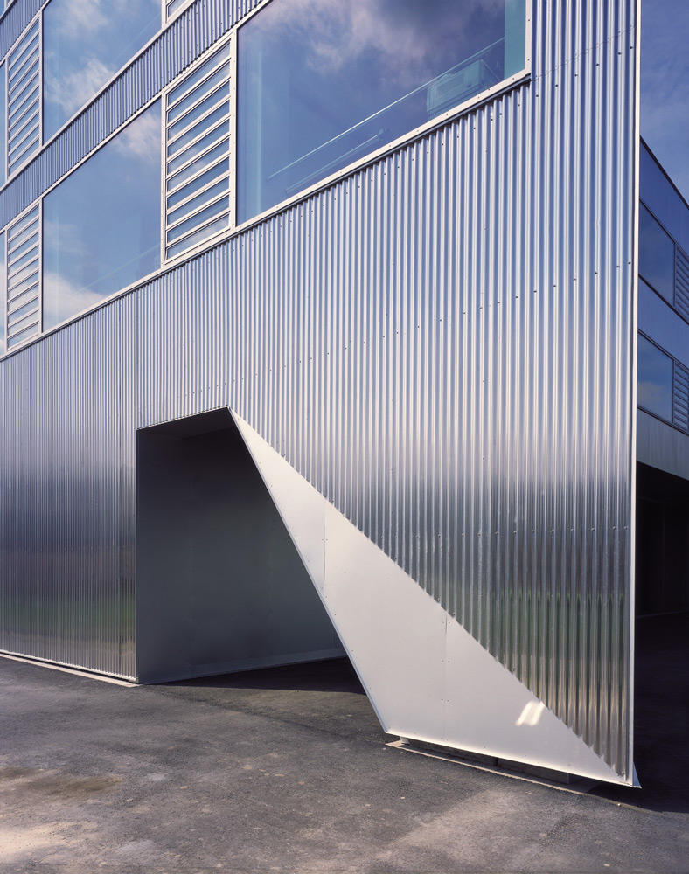
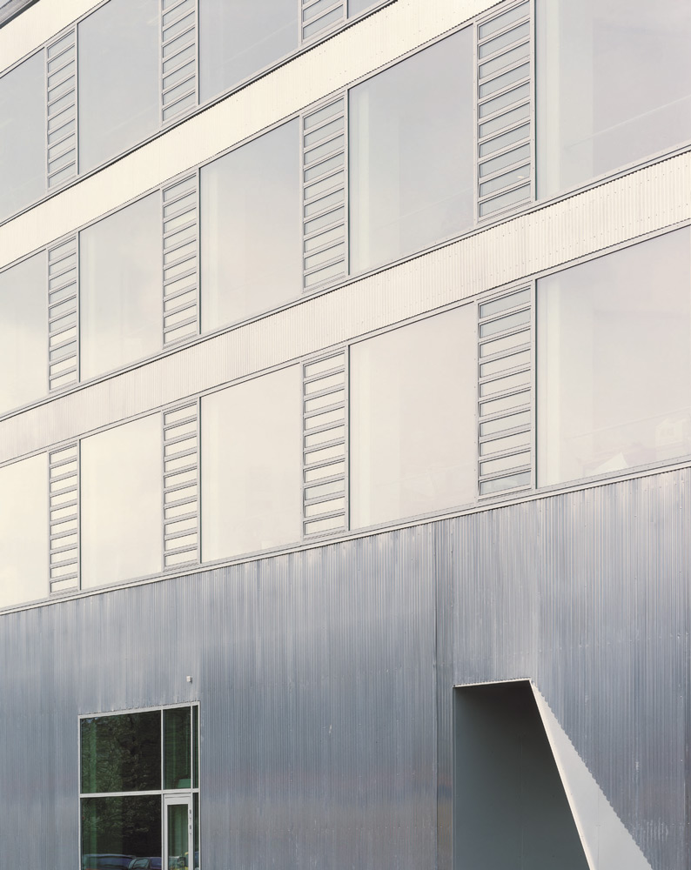
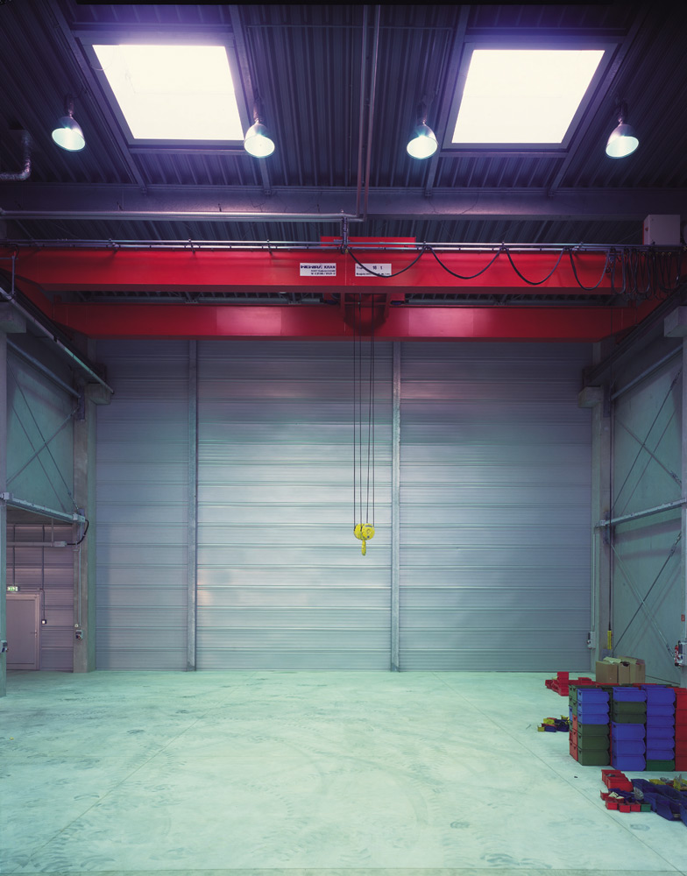
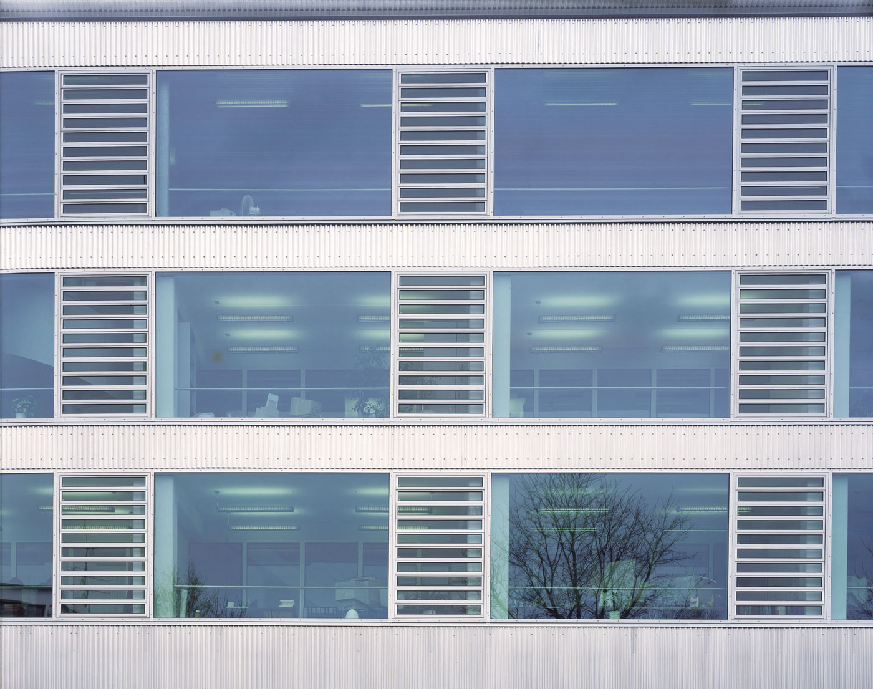
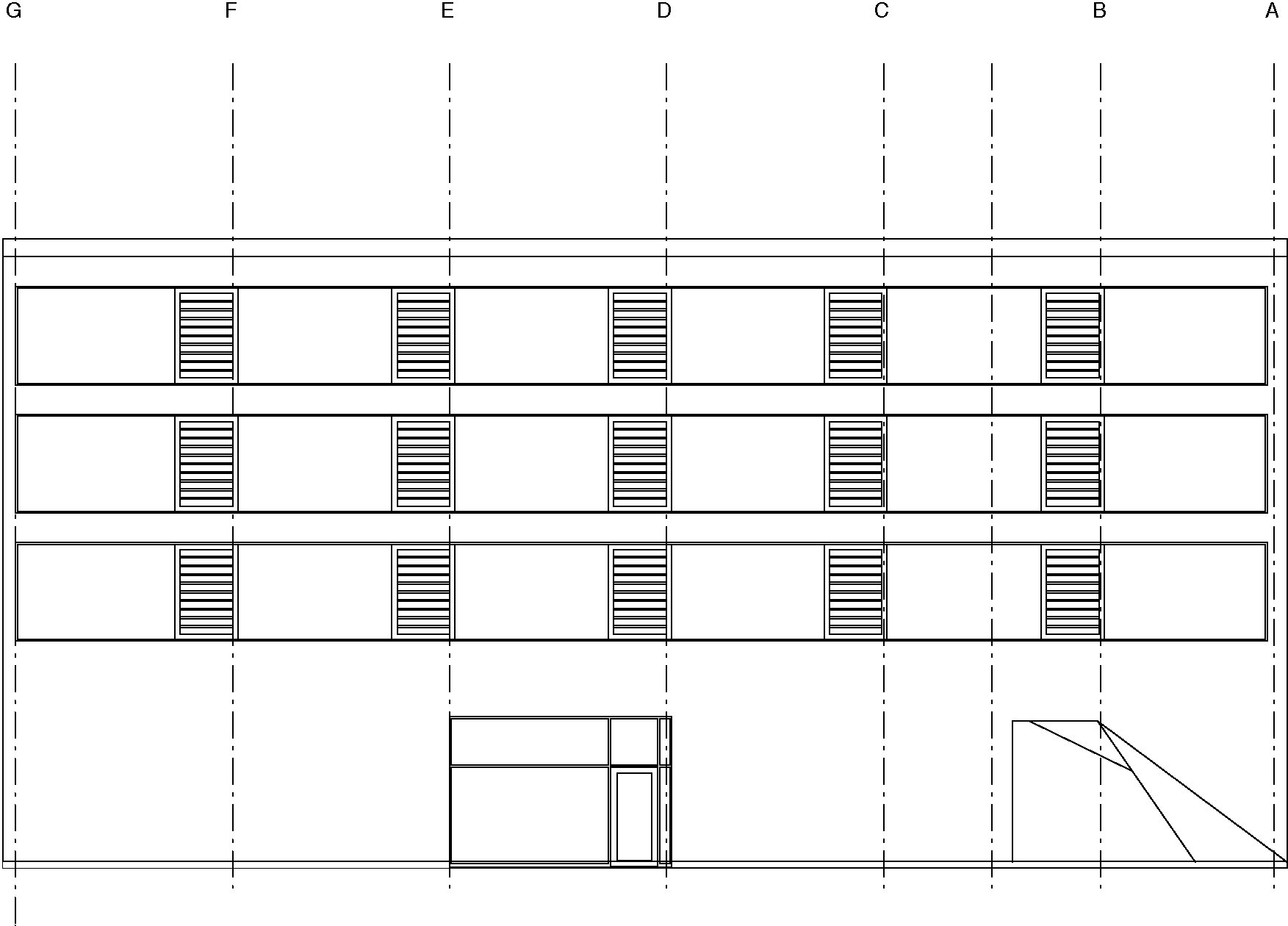
Data
Completion
2001
Address
Borsigstraße 1
40880 Ratingen
Germany
Client
L. Janke GmbH
