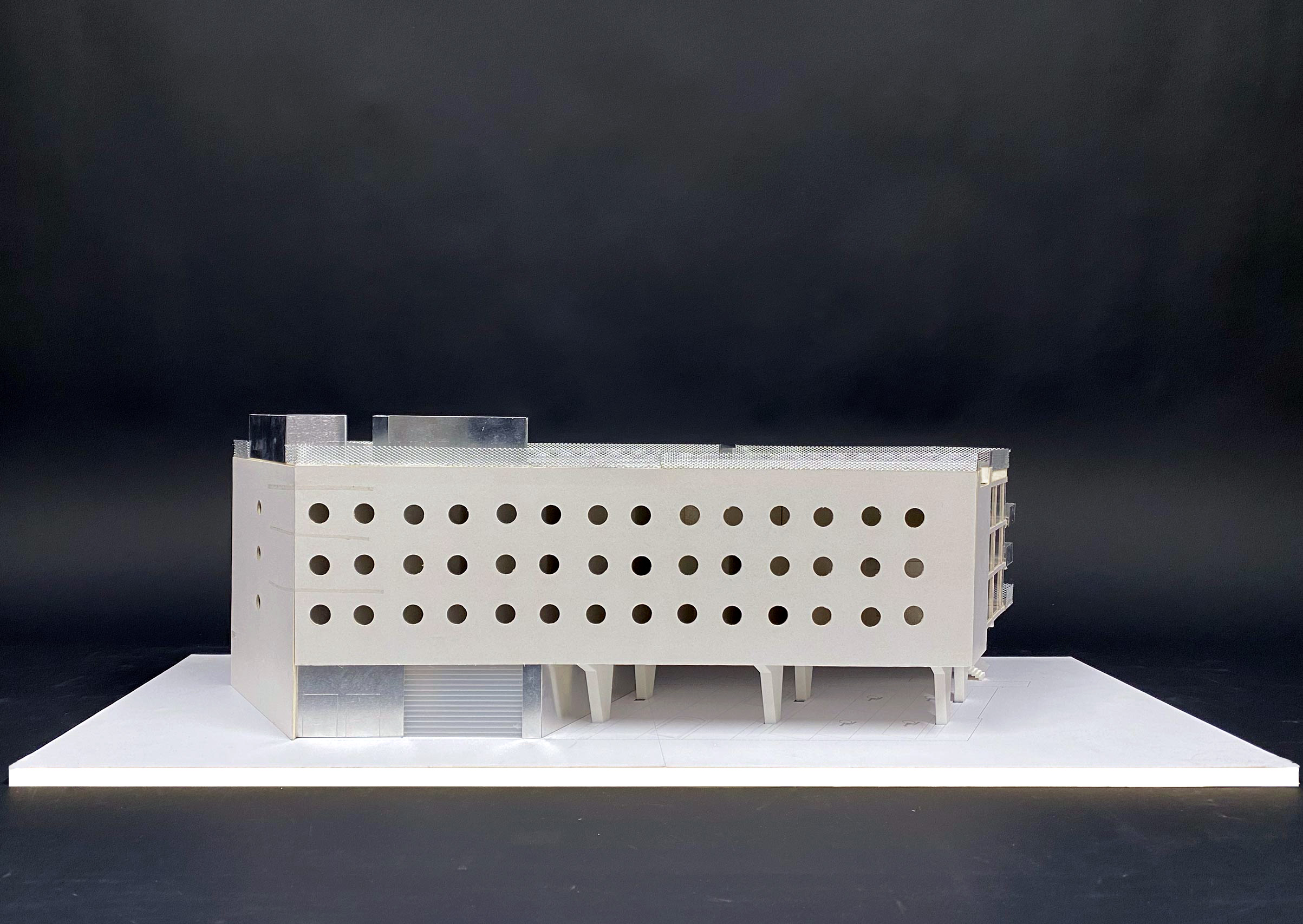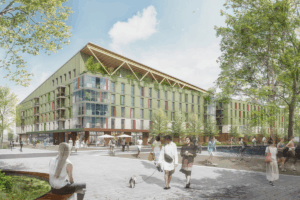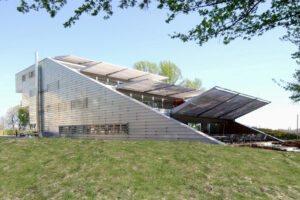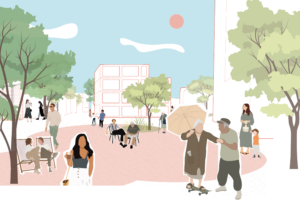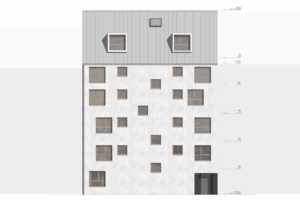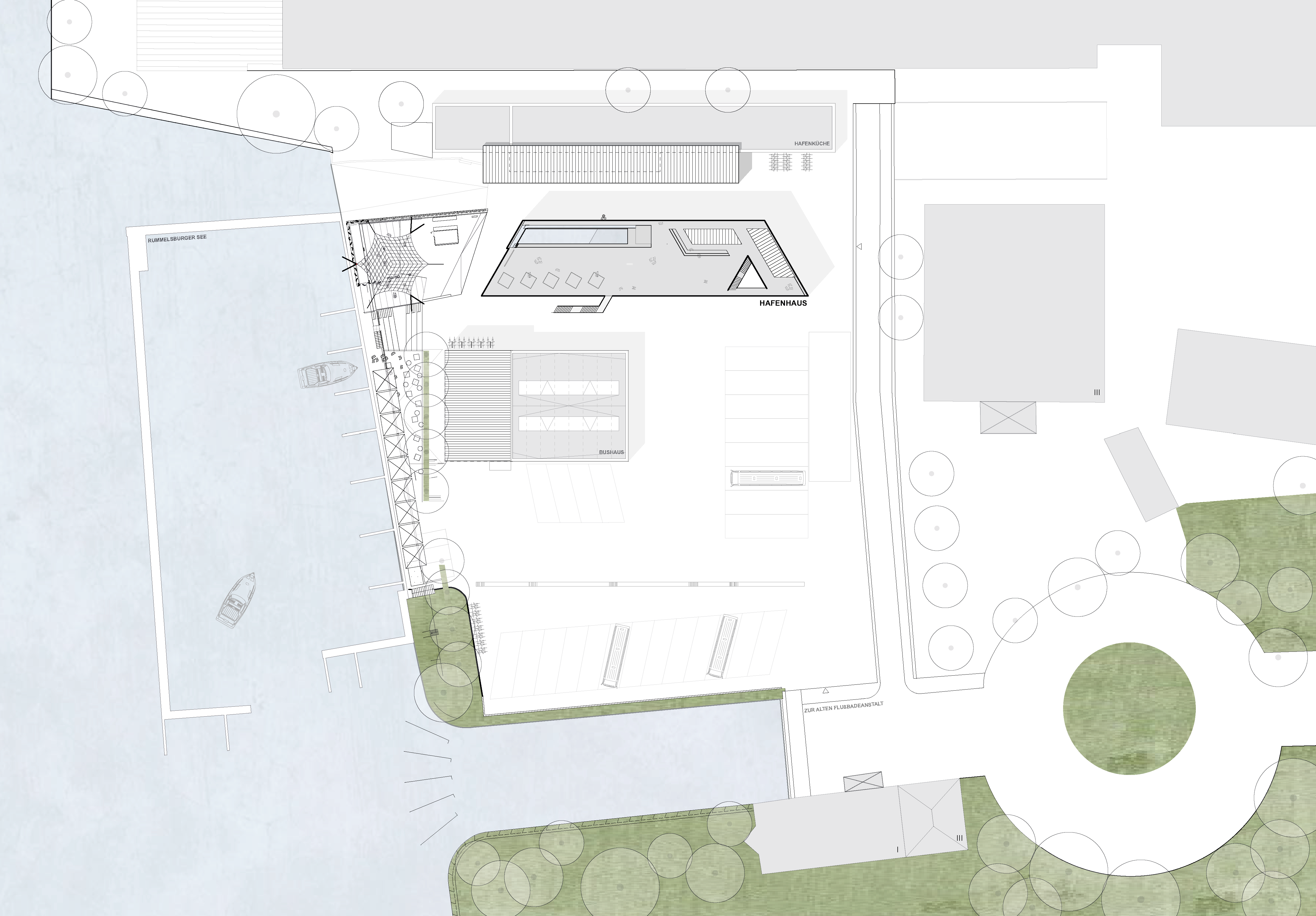
Hafenhaus
Berlin
The Hafen und Hof GmbH & Co. KG has a large number of different users. In addition to various bus operators, there is also a marina with boat rental operators and a restaurant on the site. In order to expand the offer on the site and meet demand, a new building block is being planned in this ensemble.
In the future, the new “Hafenhaus” building will provide additional gastronomic offerings, space for boarding house use, office space and space for port operations. The aim is to upgrade the location as a whole and meet the needs of current users for more space. Large parts of the first floor are planned as an air floor. This is to ensure that bus operations can continue on the site without restriction.
On the upper floors, 19 units are planned as a boarding house in various sizes. The boarding house is an accommodation facility designed for guests with longer stays. The units facing the waterfront are a special feature. A new gastronomic concept is planned for the first and second floors. The space, which is open across both floors, is to be operated as an exclusive restaurant in a living room-like atmosphere in future.
The top floor is planned as a restaurant and event space. Especially at weekends, when the bus service on the site is largely at a standstill, many Berliners already make use of the gastronomic offerings on the site. The roof terrace is intended to expand this offer both in terms of space and content. In addition to the restaurant, a pool is also planned on the roof.
The building will be constructed as a reinforced concrete skeleton structure. Only the core on the north-western side of the building will be solid. Lightweight partition walls will be made of drywall.
A comprehensive redesign of the water's edge is planned to positively influence the atmosphere on the property. The site has already been developed and the new building will be connected to the existing infrastructure.
Heat will be provided by a combined heat and power plant. In future, this will not only supply the new building, but also the existing “Hafenküche” restaurant.
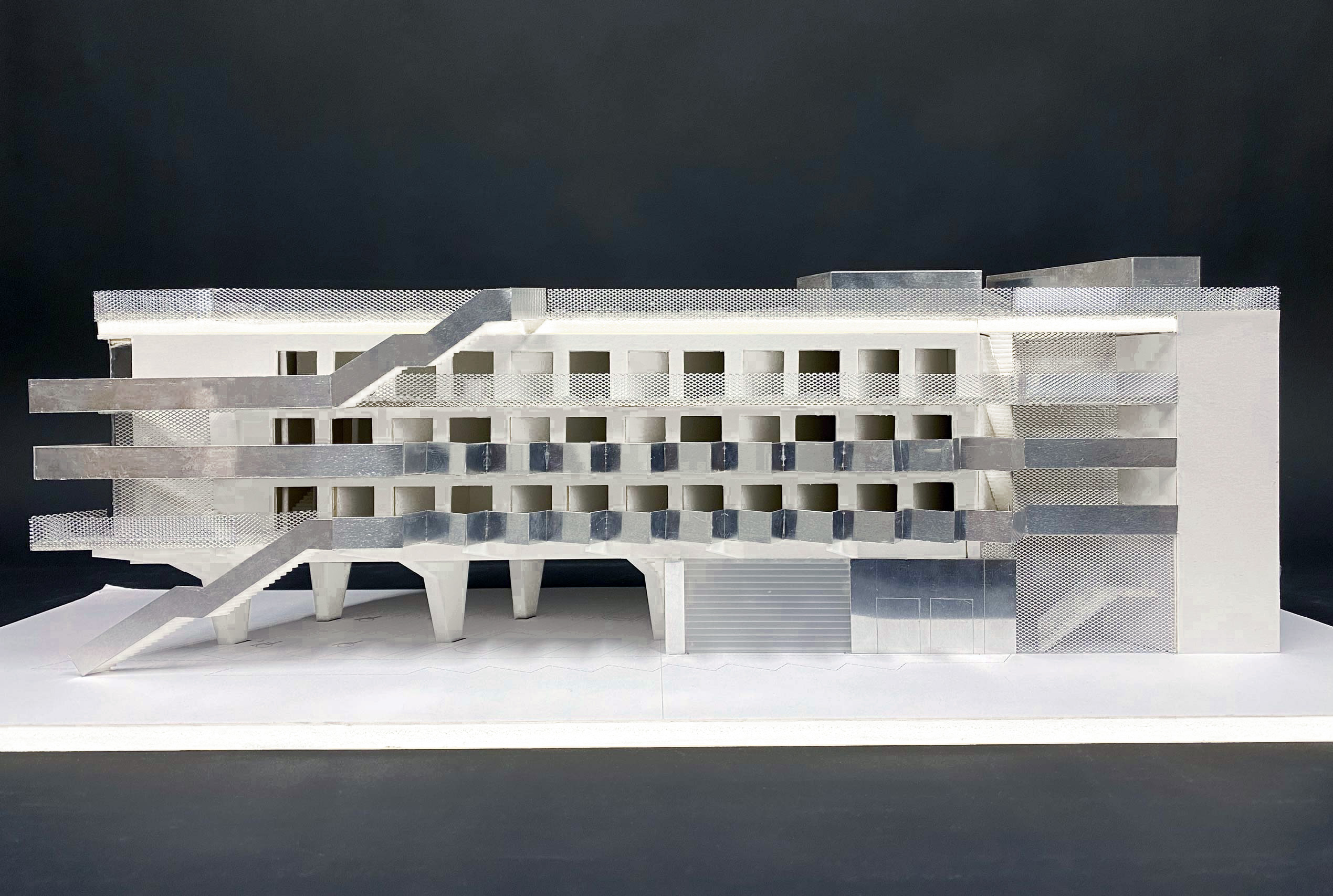

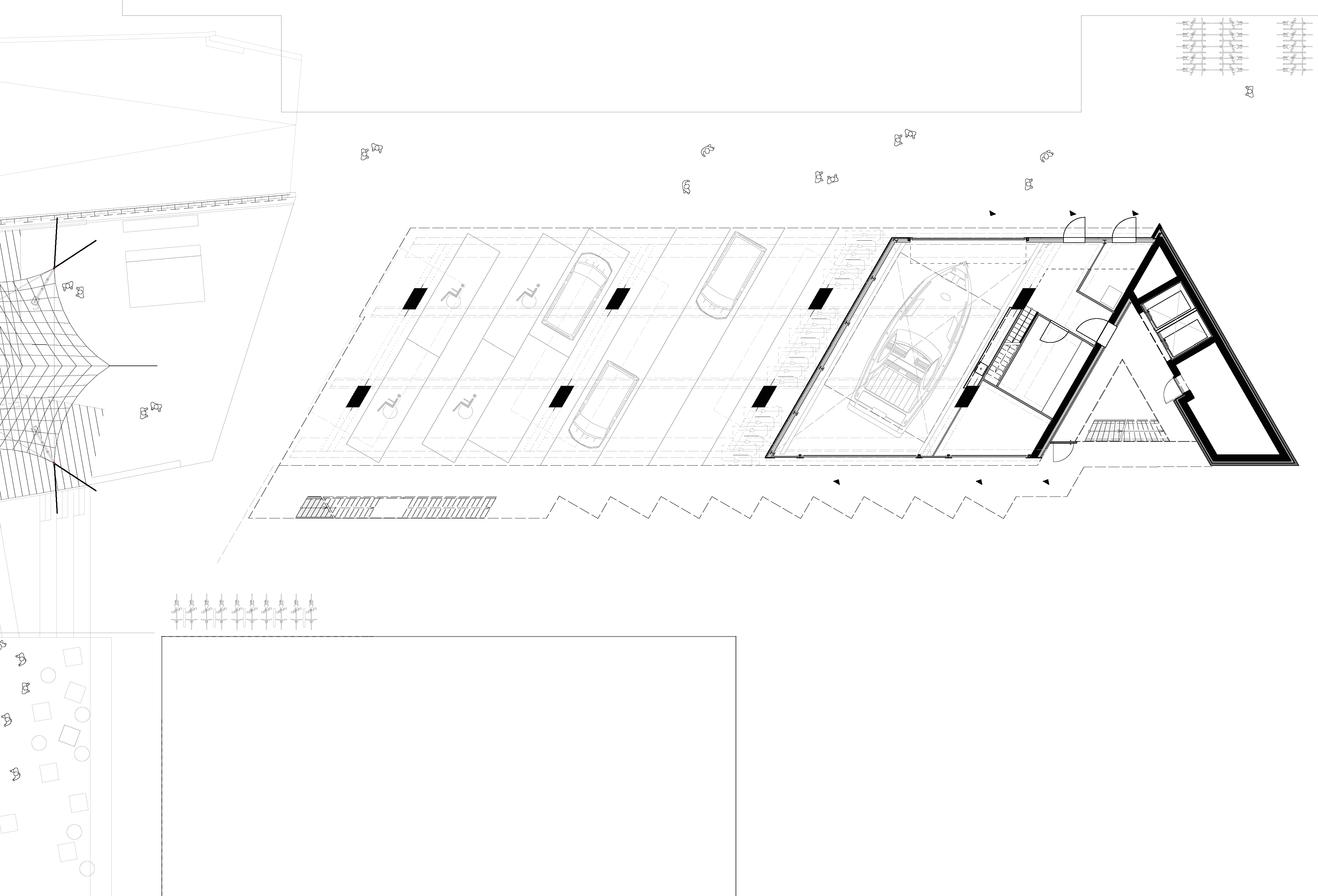



Data
Completion
In Planning
Address
Zur alten Flussbadeanstalt 5
10317 Berlin
Germany
Partner
Interior Architecture: bueroZ, Stuttgart
Statics / Building Physics: IB Horn GmbH, Leipzig
Lighting Design: PS-LAB, Berlin
-
Building Service Equipment Planning: Phönix Sonnenwärme AG, Berlin
Fire Protection: brandschutz+, Berlin

