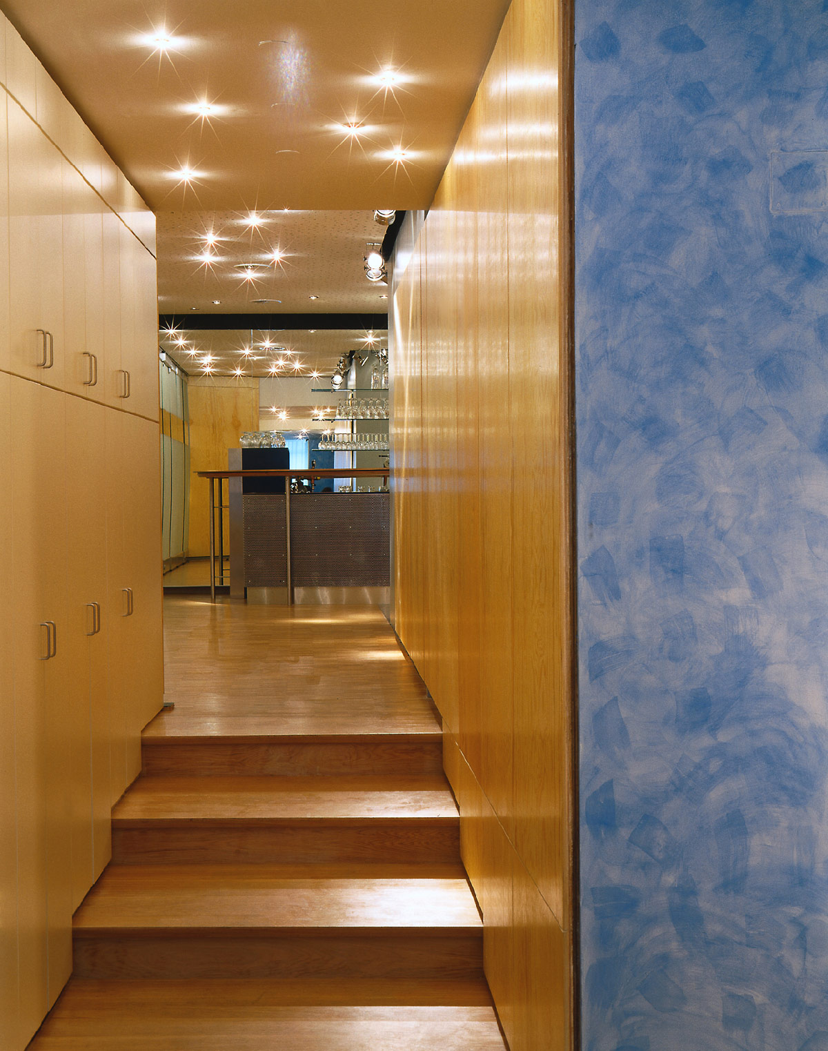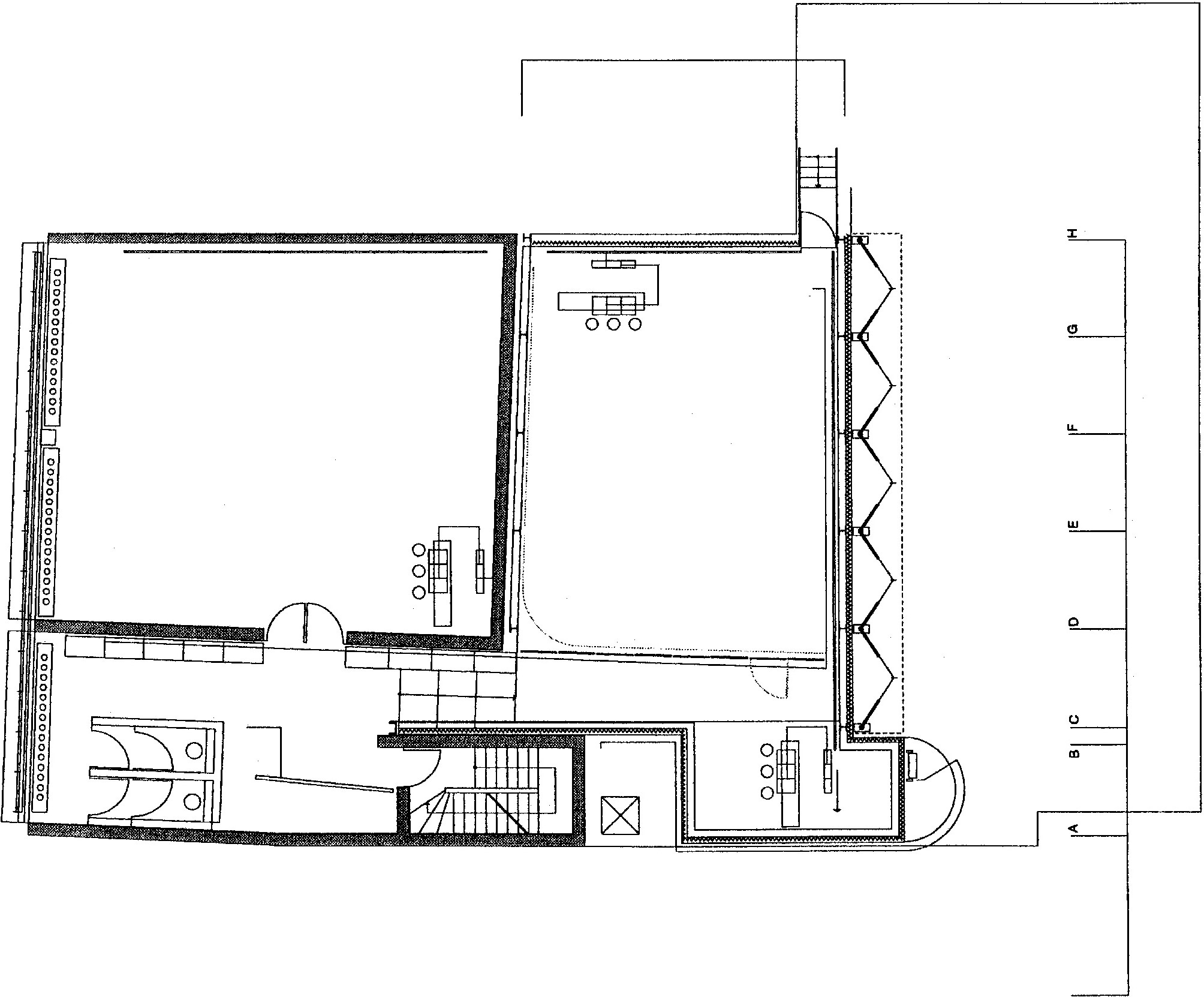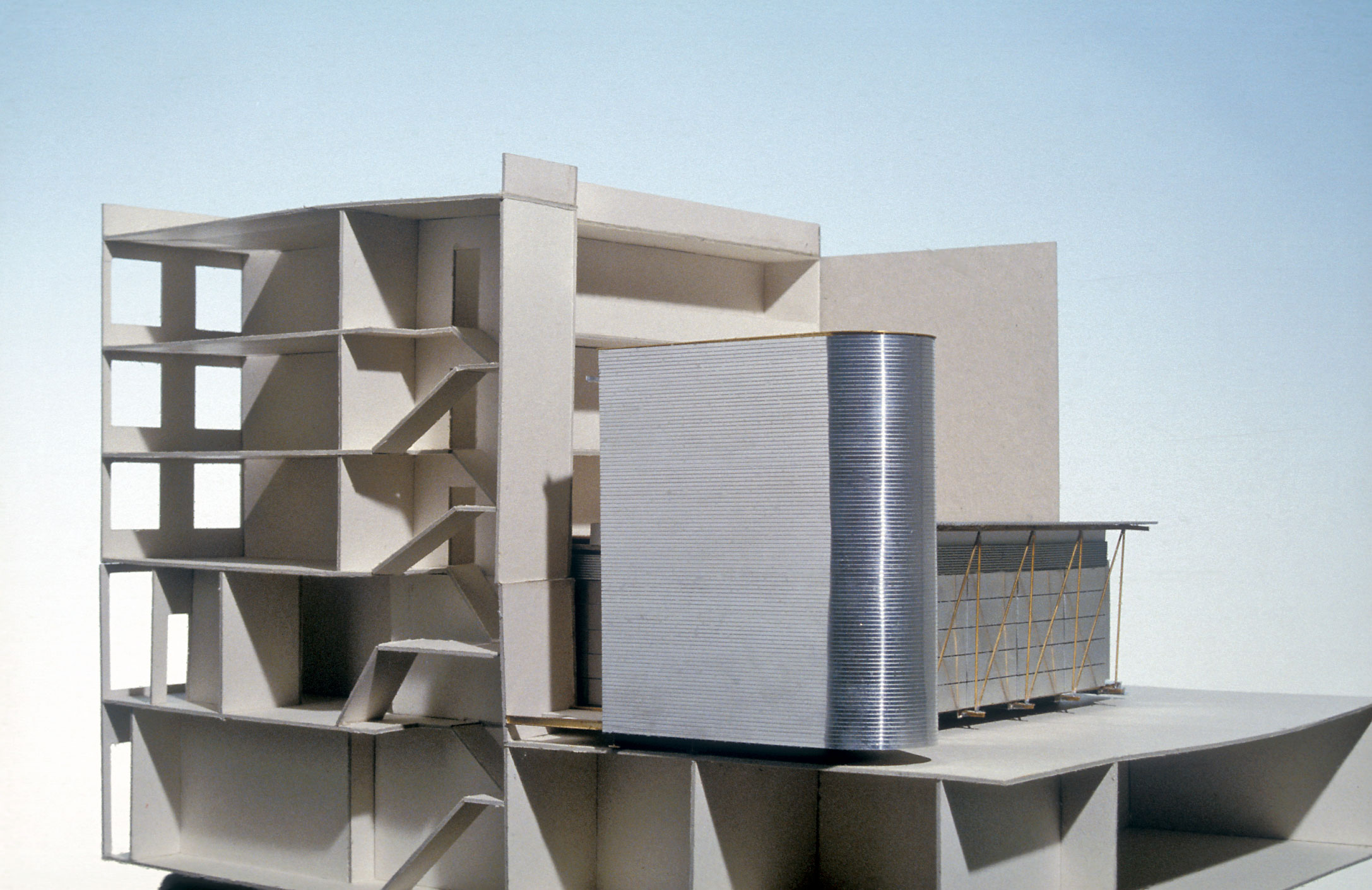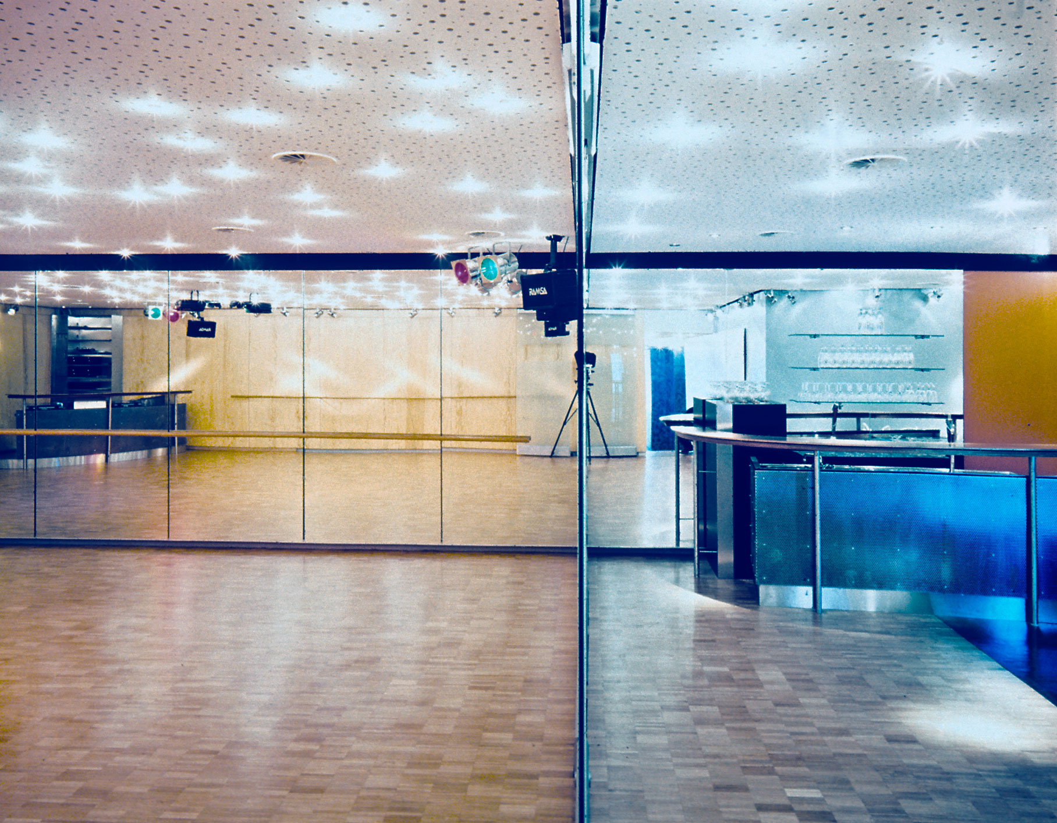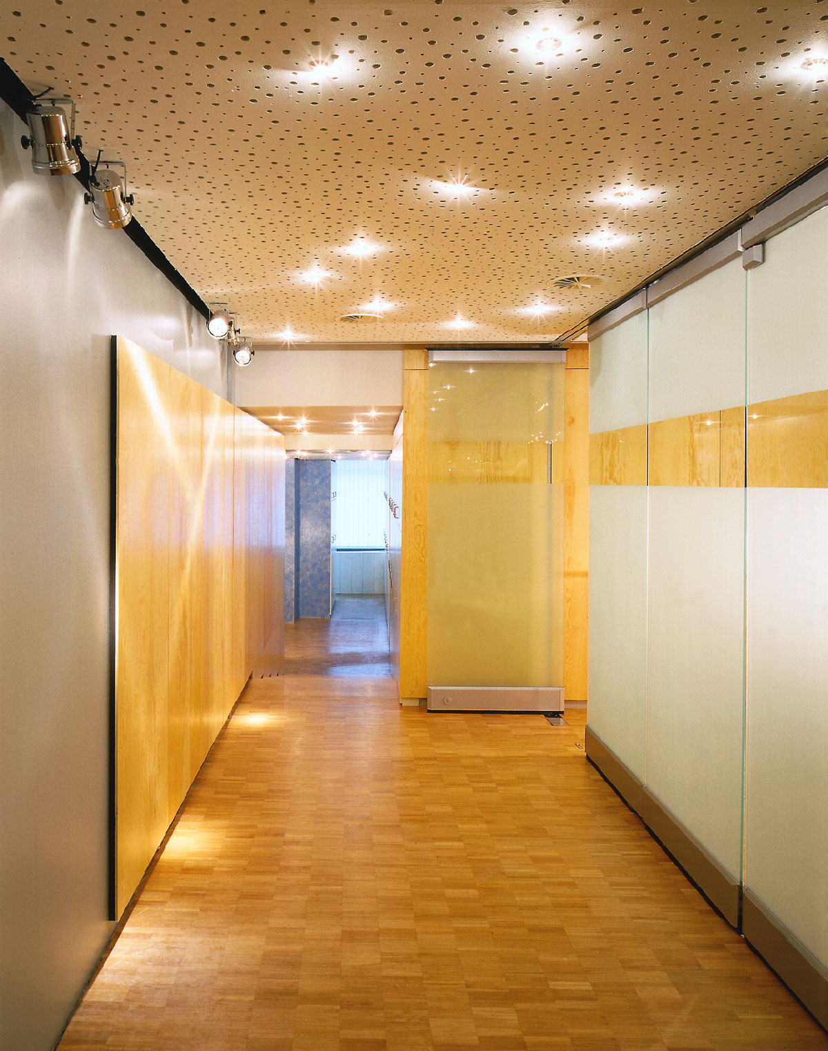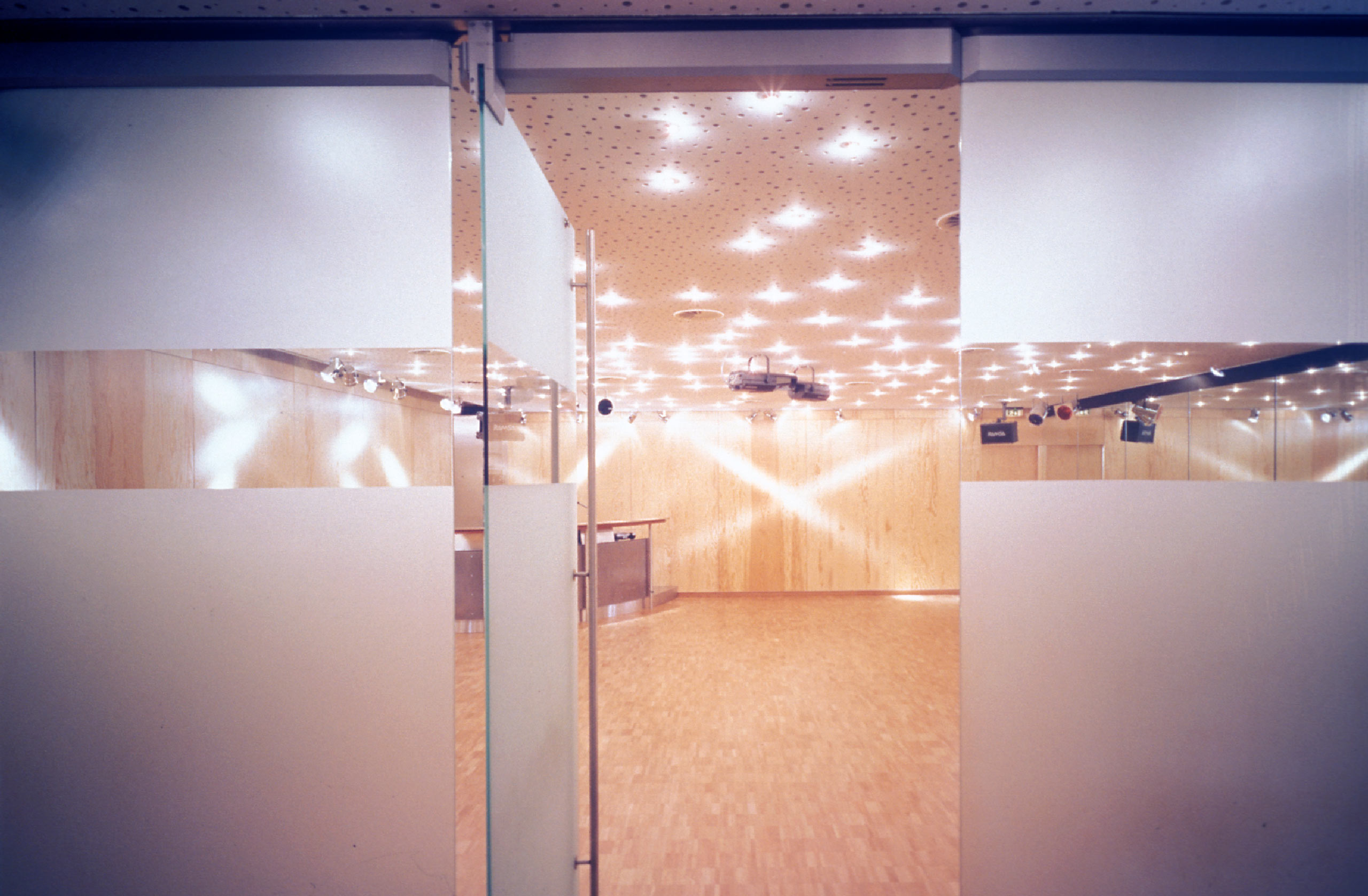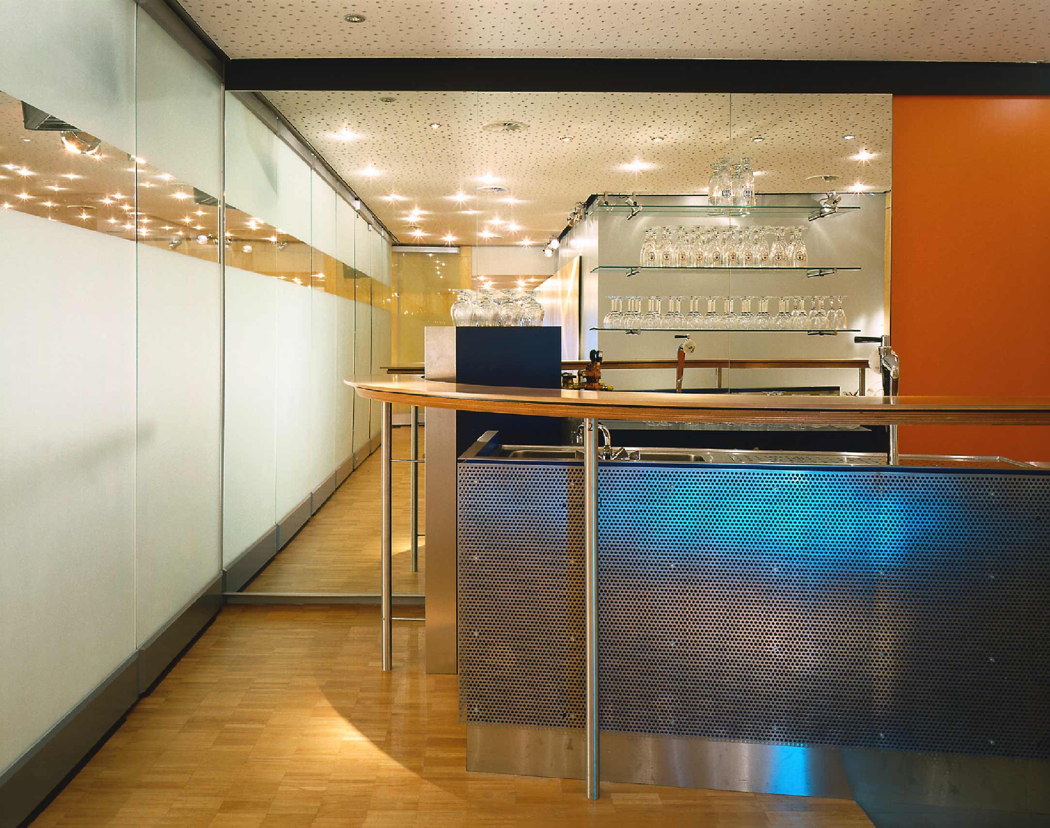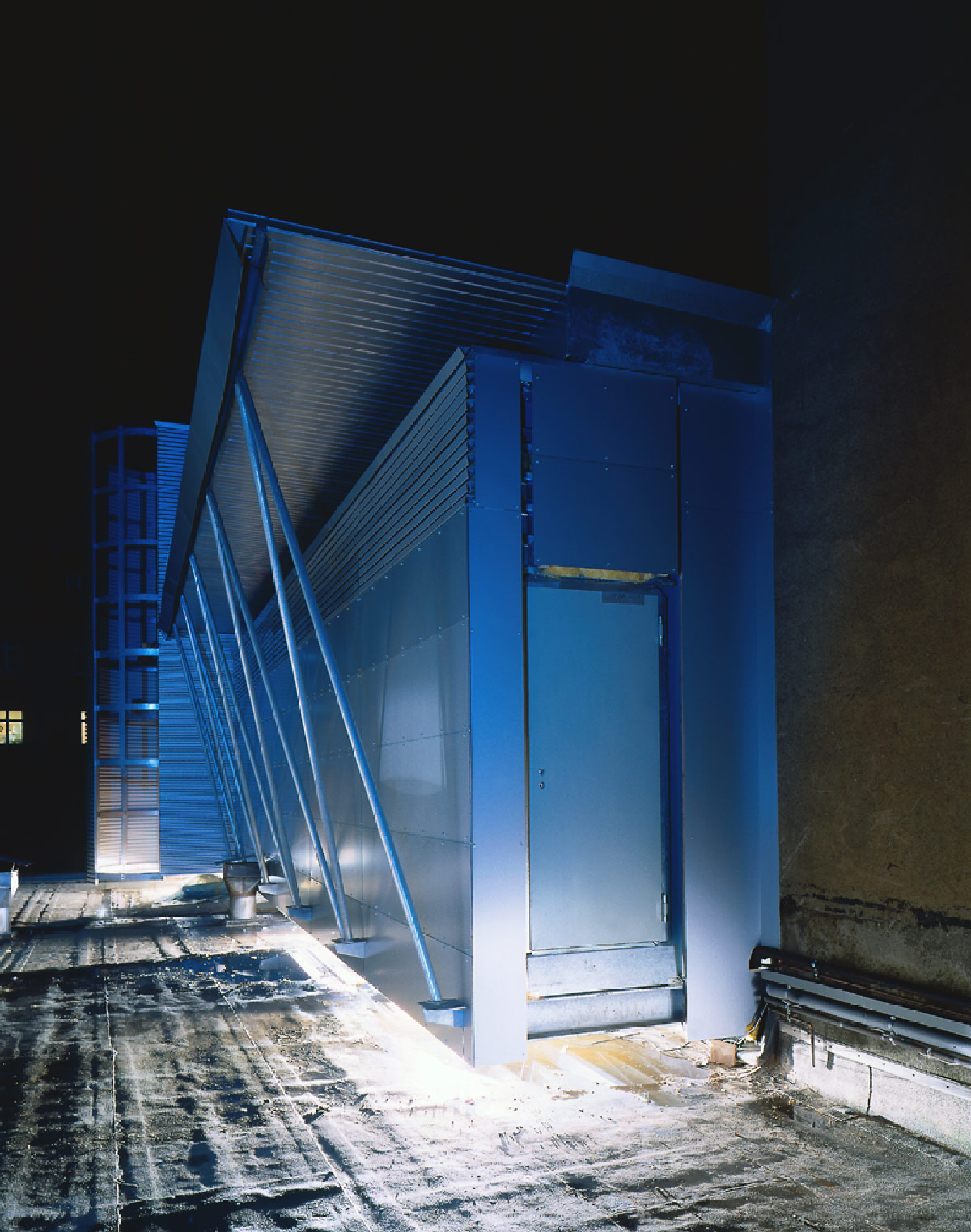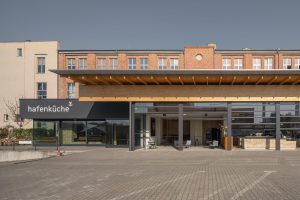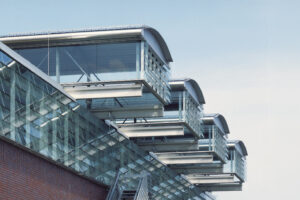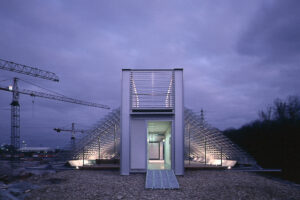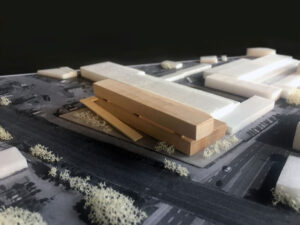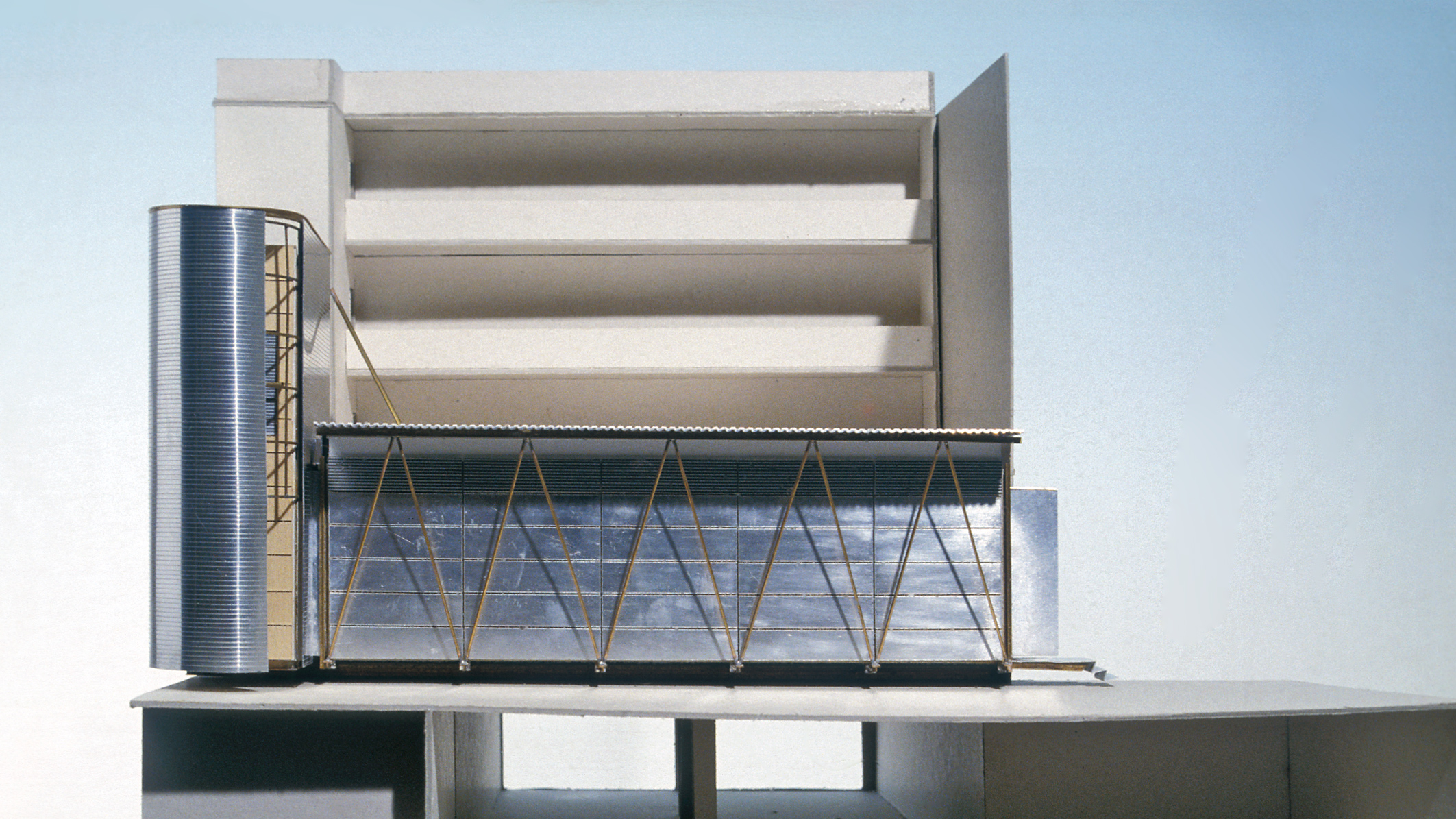
Dance School “S”
Gelsenkirchen
At the start of the planning process, the site was already 100 percent built over. In a desolate block between the pedestrian zone and the market square, a supermarket occupied the entire ground floor area. Since the continuous operation of the supermarket could not be disrupted, even temporarily limited interventions were not allowed. Additionally, the existing structure was not really suitable for accommodating another floor, and various ventilation systems and skylights on its flat roof had to be preserved.
On the other hand, the dance school posed an acoustic problem, which, given the precarious structural conditions, could not be mitigated in the usual way by adding mass to the building. While the function called for a heavy structure, the situation required exactly the opposite—a very lightweight building. Therefore, we opted for a modular steel construction made of beams and frames, which now cantilevers two and a half meters over the non-load-bearing wooden structure of the supermarket in the area of the dance room.
The anchoring of the frames in the adjacent old building, which left all the roof installations untouched, now also prevents direct sound transmission with the hollow space underneath. However, since the central support could only bear 64 percent of the total load, while the outer supports still had reserves, the central support had to be lowered by 4.9 centimeters. Only during the course of the construction progress was the main beam allowed to gradually bend, transferring more of its load to the outer supports.
Additionally, both the heating system and the ventilation systems had to be installed in a space-saving manner, separated from the dance school's operational area and accommodated in the narrow courtyard. The structure also had to be protected from the vibrations of the dance floor. This led to the solution of adding a technical tower to the single-story dance hall. Positioned between the neighboring firewalls, the tower, with its streamlined cladding of corrugated aluminum and the dynamic appearance of a racing car, draws the attention of passersby into the interior of the block, initiating a transition from the extroversion of the body to the staged introversion of the spatial structure.
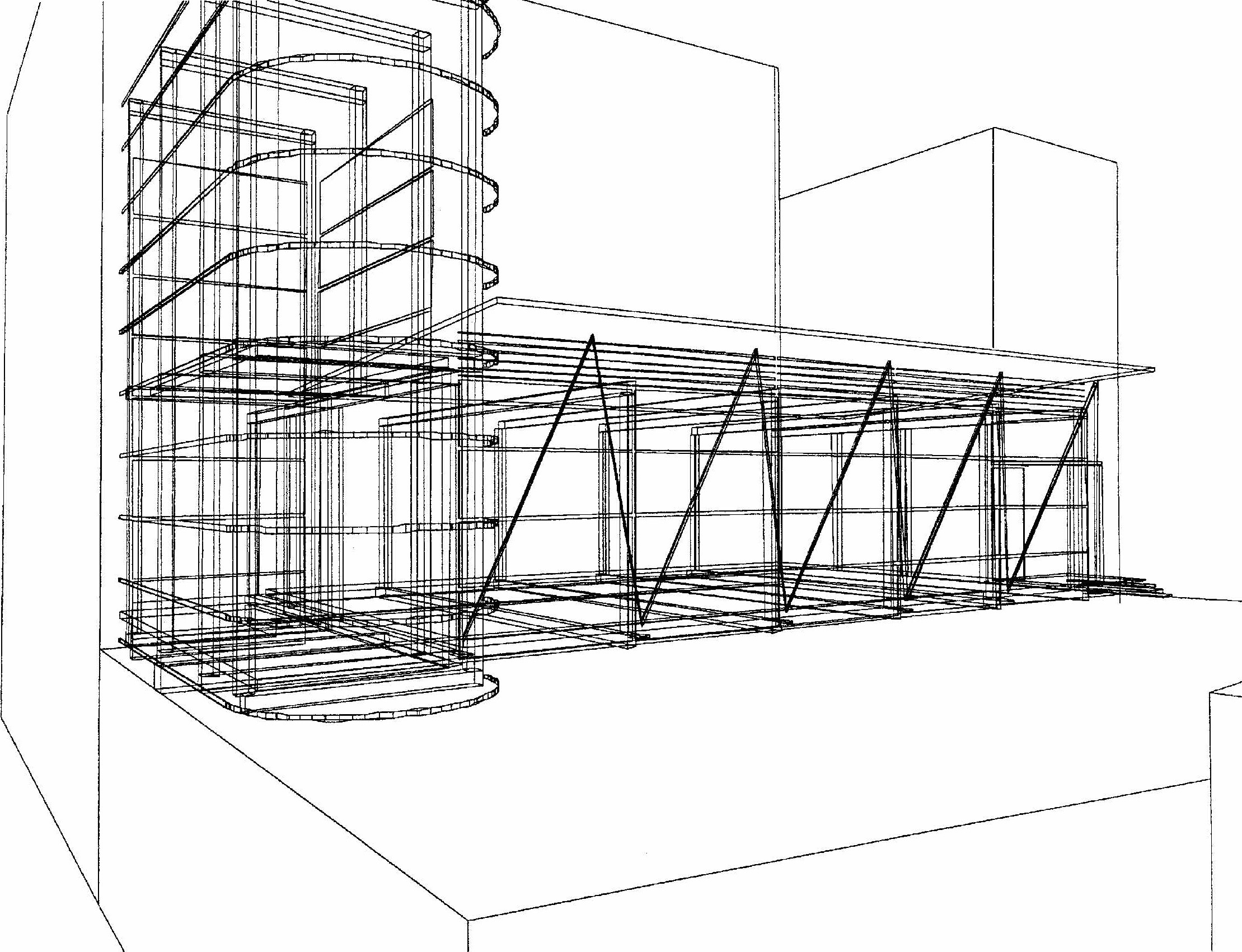
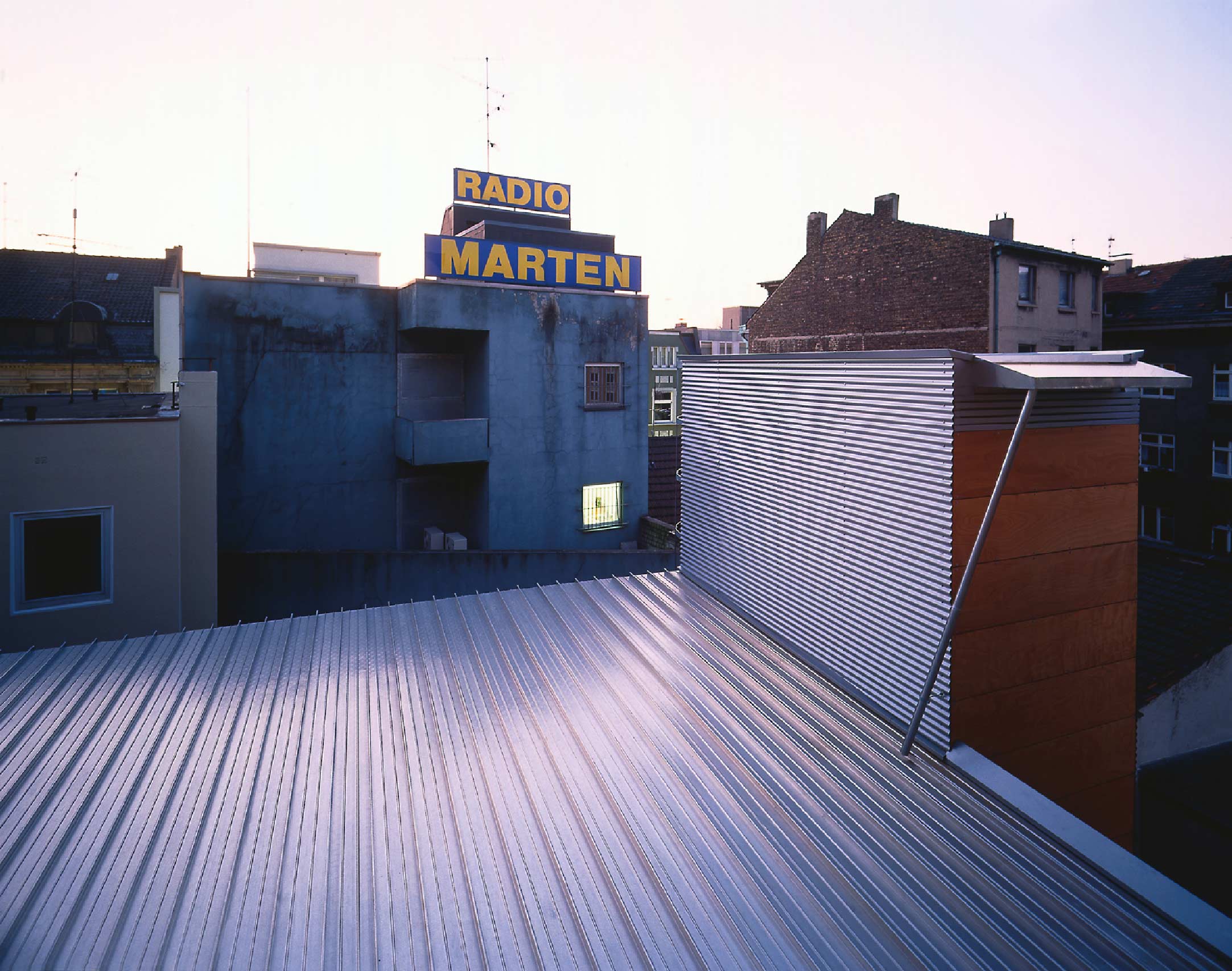
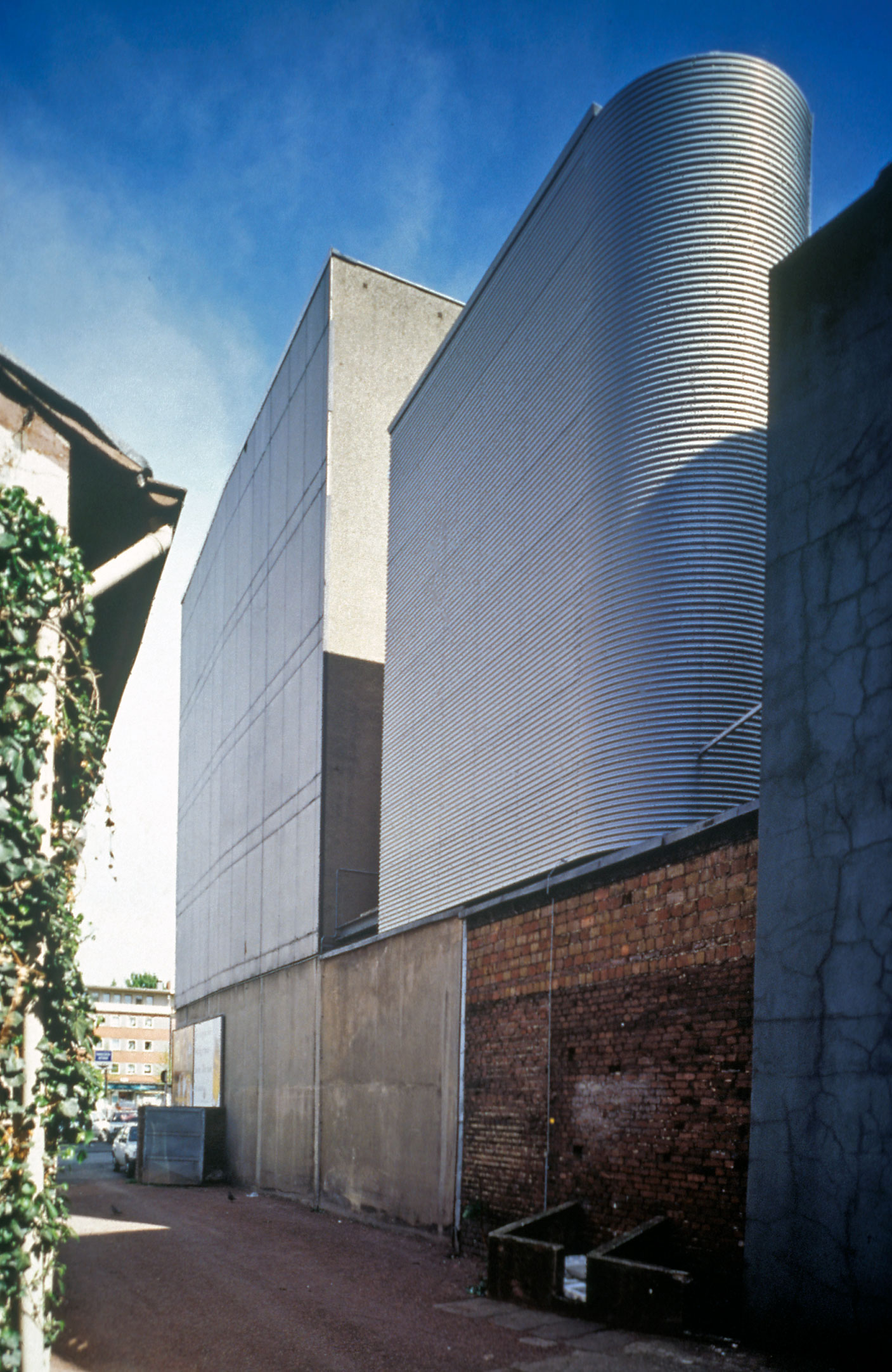
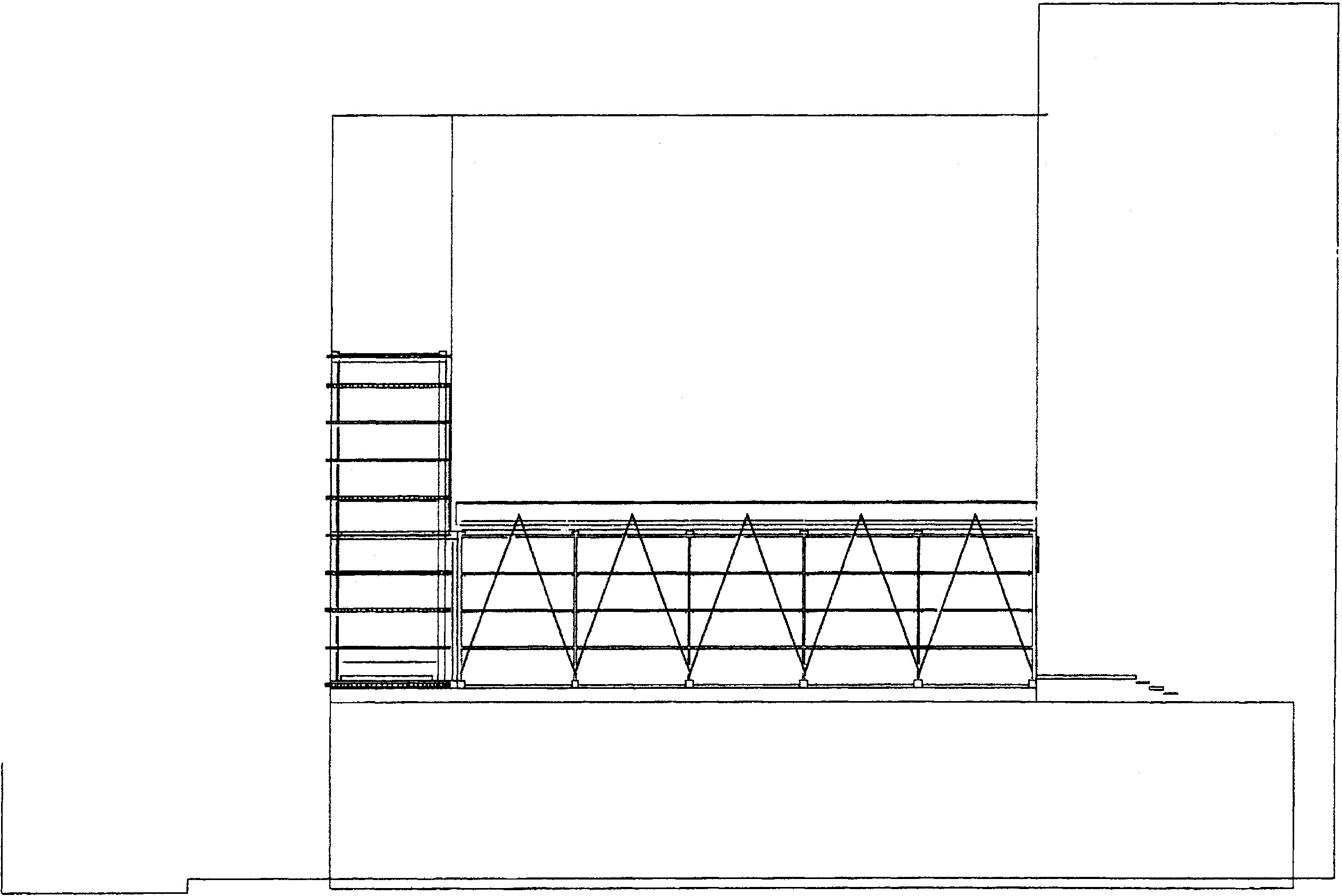
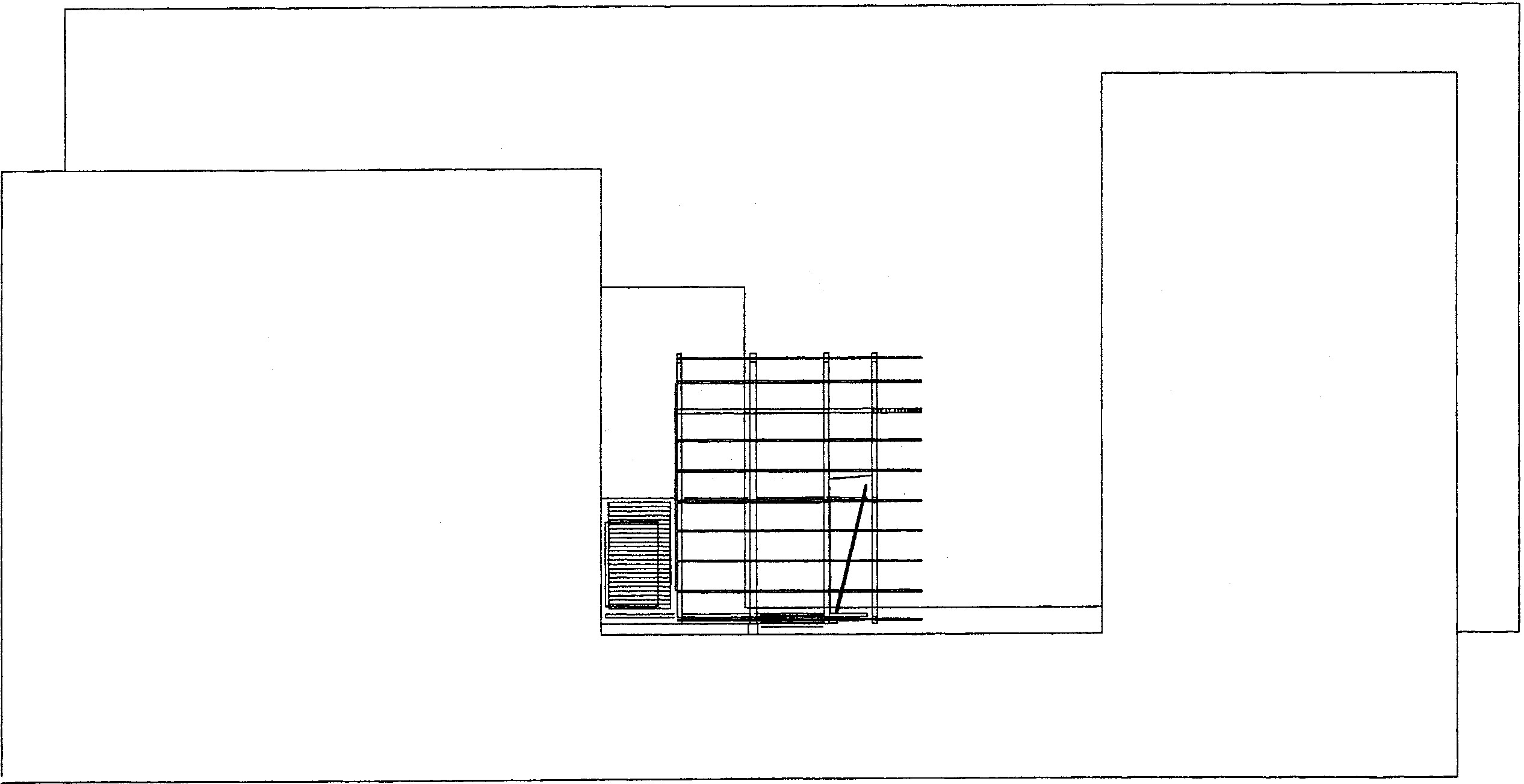
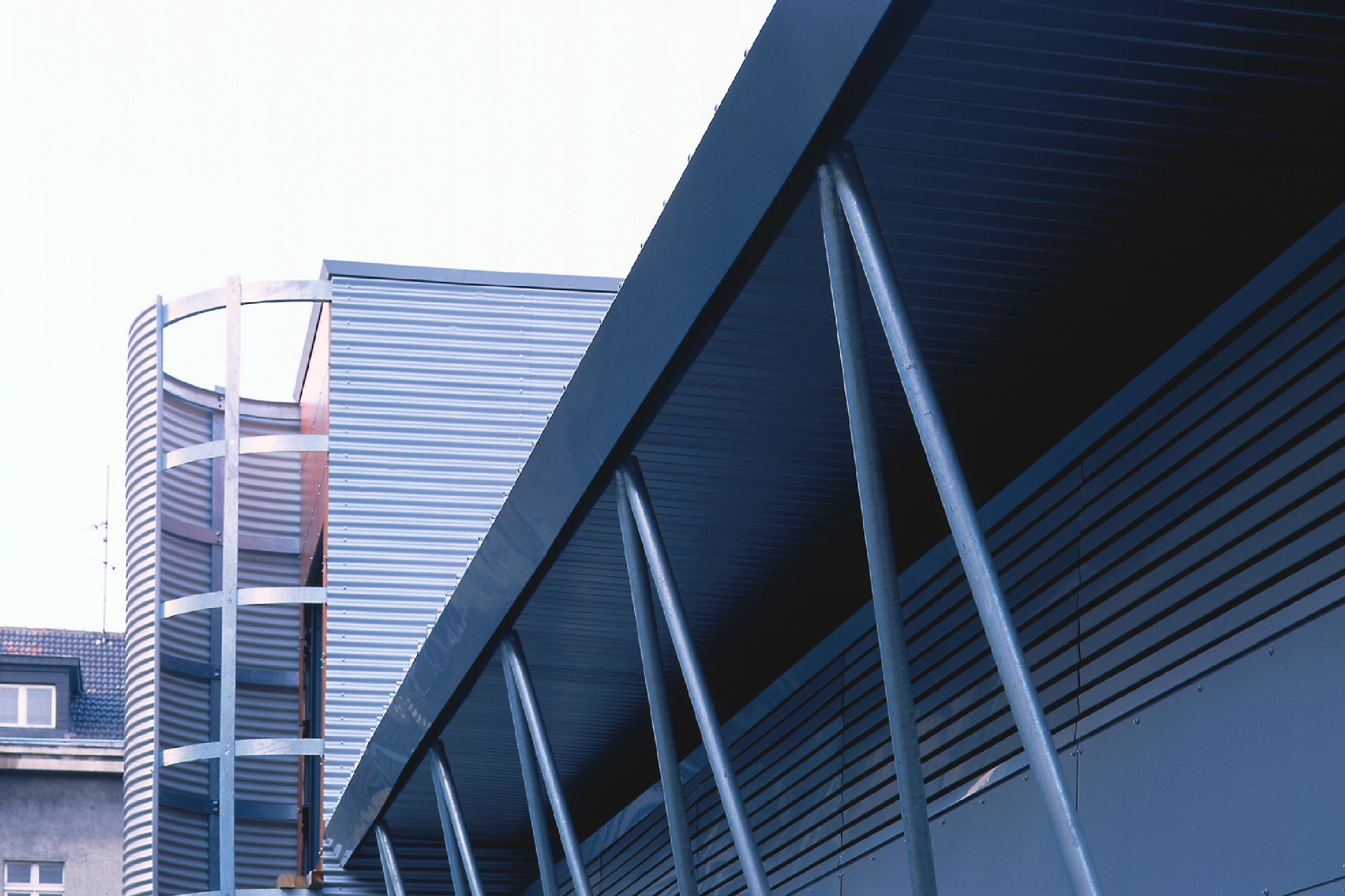
Data
Completion
1992
Address
Gelsenkirchen
Germany
Client
Private
