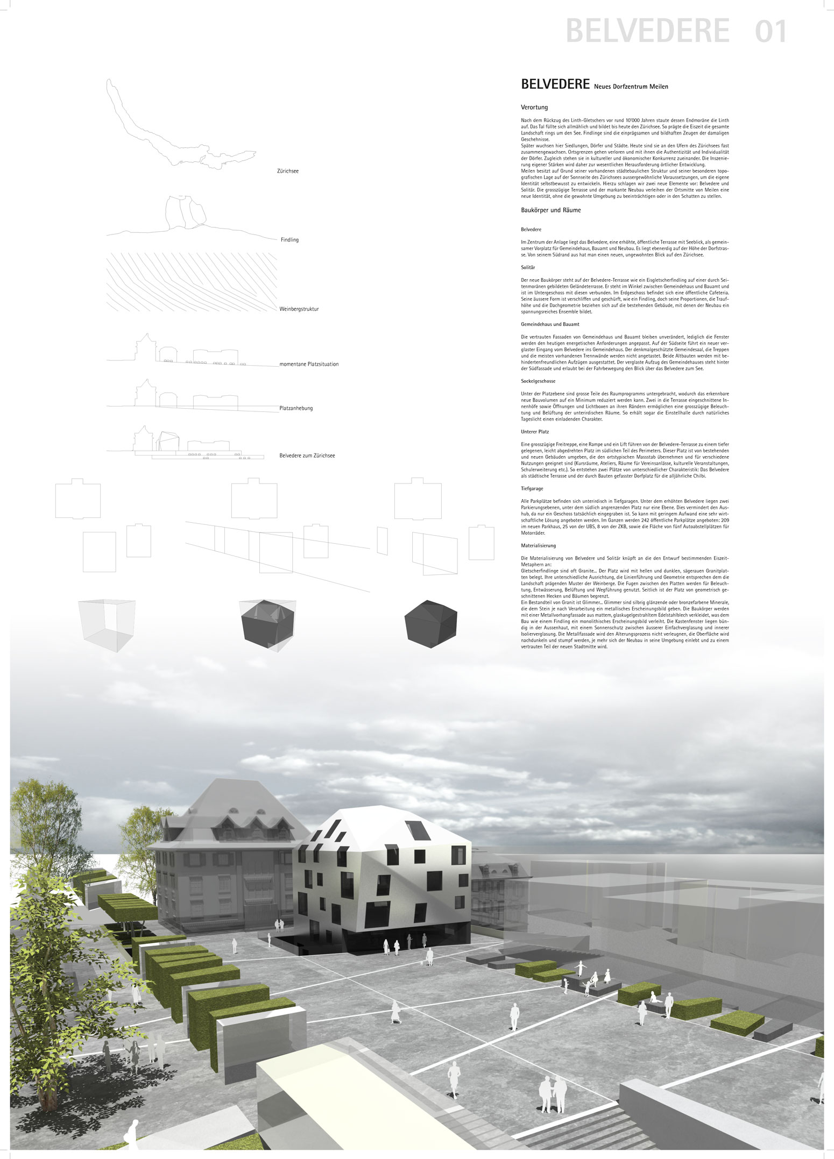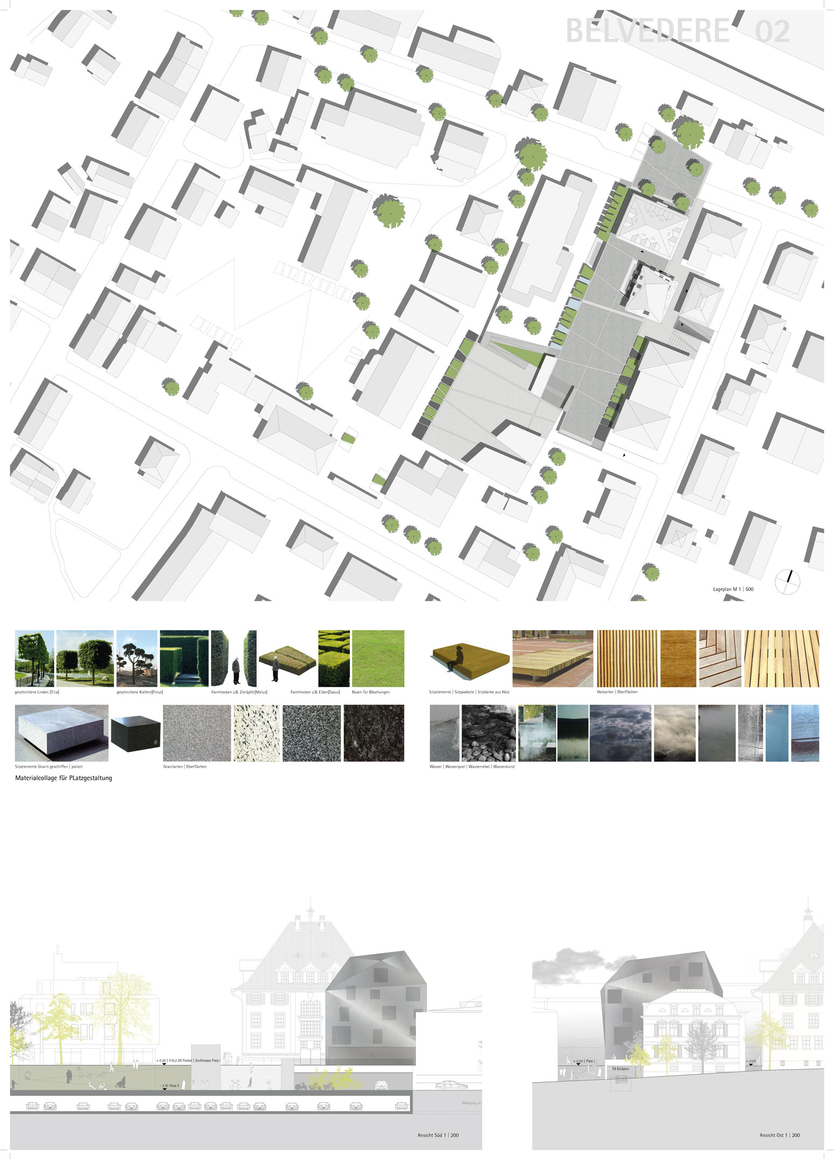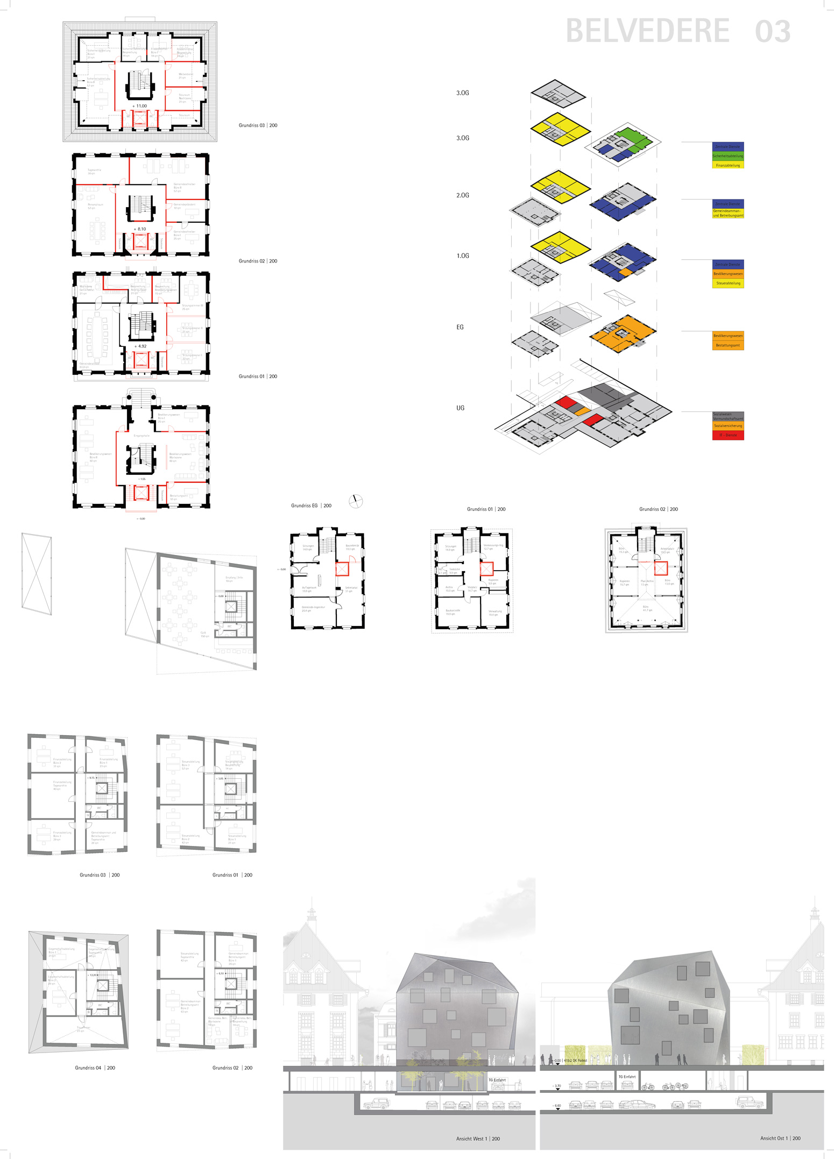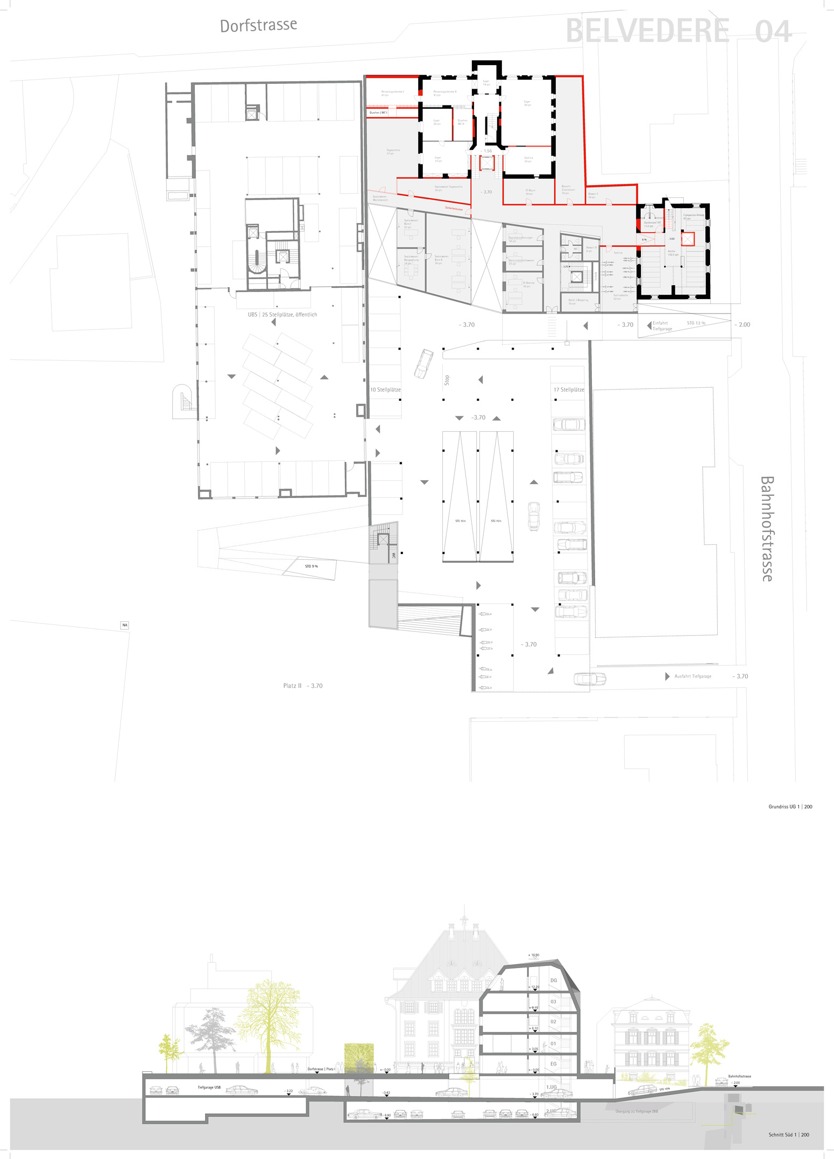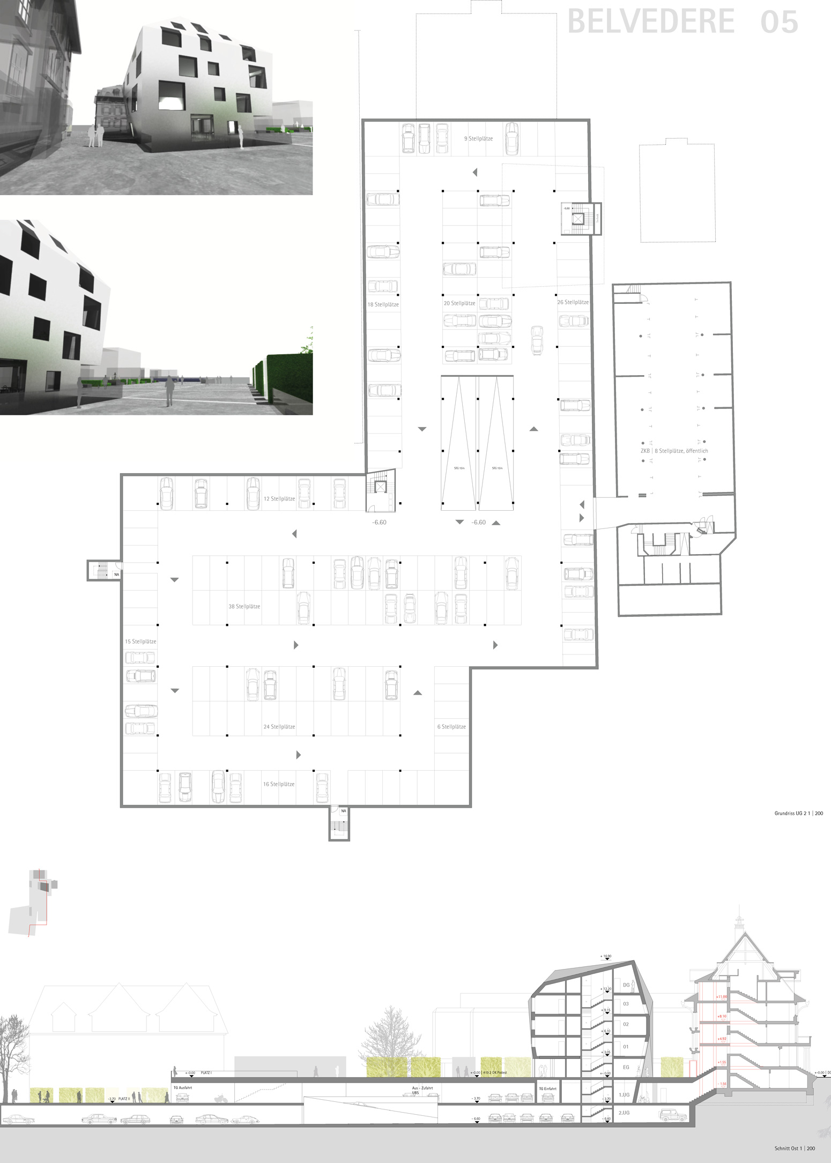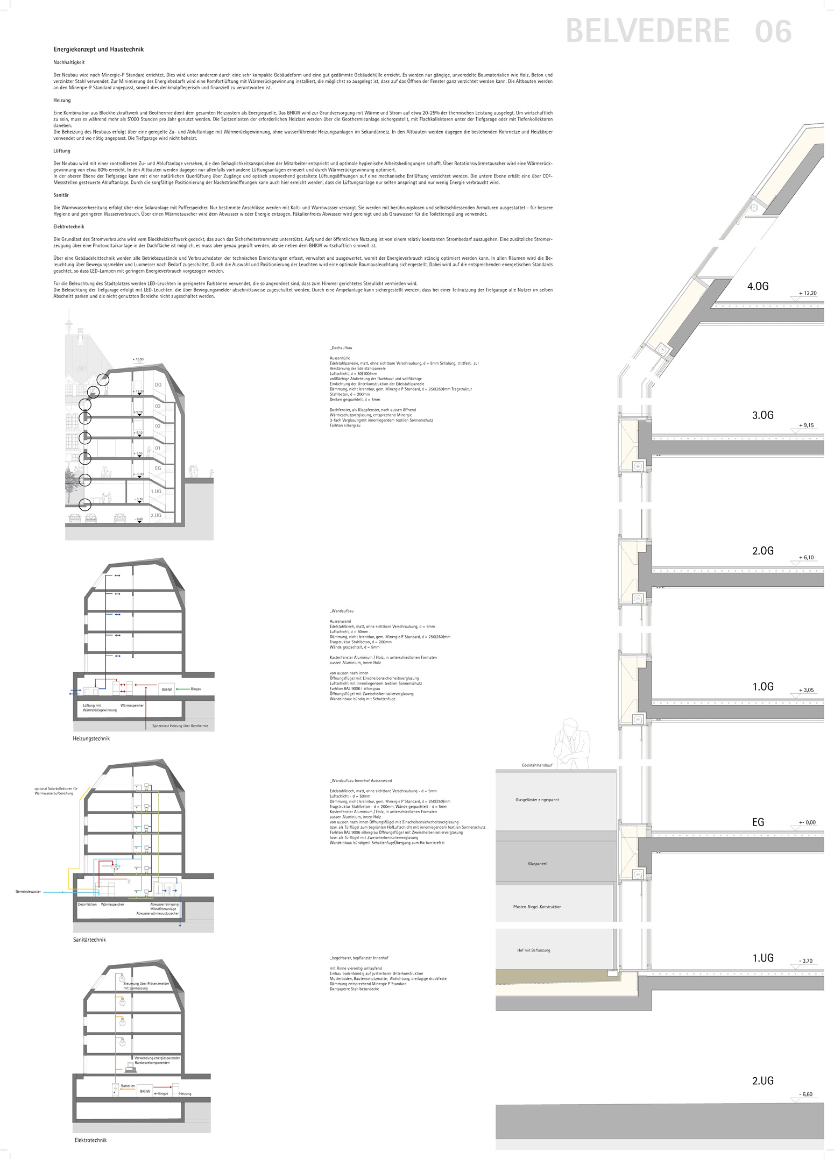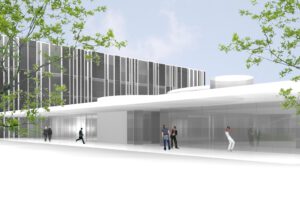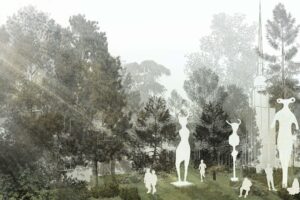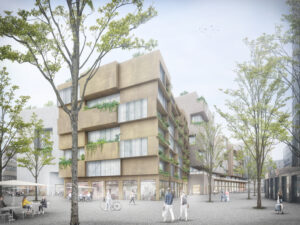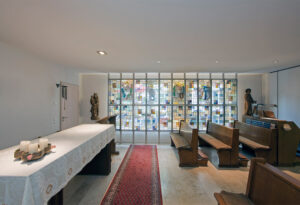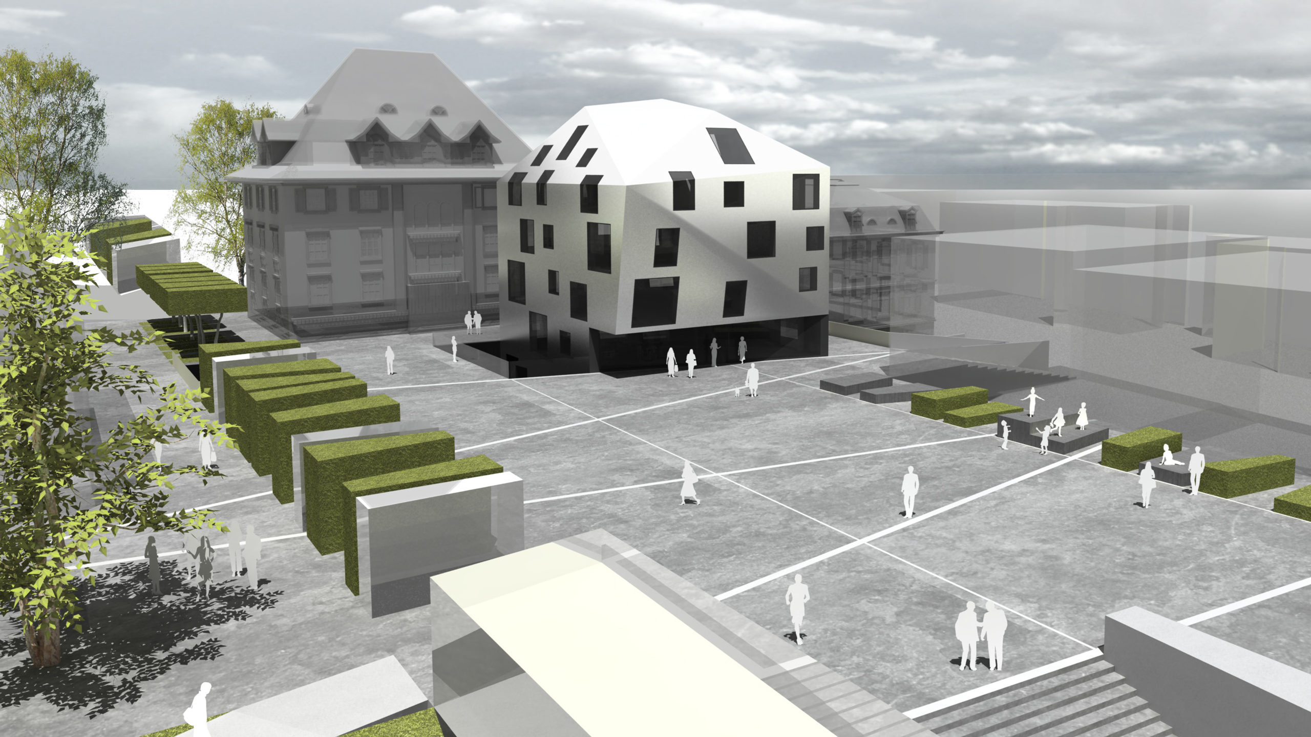
Competition New Village Centre Meilen
Meilen am Zürichsee
After the retreat of the Linth Glacier about 10,000 years ago, its terminal moraine dammed the Linth River, causing the valley to gradually fill and form what is now Lake Zurich. Thus, the Ice Age shaped the entire landscape surrounding the lake. Glacial erratics remain as striking and vivid witnesses of these past events.
Over time, settlements, villages, and towns grew here. Today, they have almost merged along the shores of Lake Zurich, causing village boundaries to blur, and with them, the authenticity and individuality of each place. At the same time, these areas face cultural and economic competition with one another. Highlighting their unique strengths has become a central challenge for local development.
Meilen, with its existing urban structure and unique topographic position on the sunny side of Lake Zurich, has exceptional potential to confidently develop its own identity. To achieve this, we propose two new elements: the "Belvedere" and the "Solitär." The spacious terrace and the distinctive new building give Meilen’s town center a new identity, without overshadowing or disrupting its familiar surroundings.
At the heart of the development is the Belvedere, an elevated public terrace with views of the lake, serving as a shared forecourt for the town hall, building department, and the new construction. It sits at street level along the village road, offering a new, unusual view of Lake Zurich from its southern edge.
Solitaire
The new building stands on the Belvedere terrace like a glacial erratic perched on a terrace formed by lateral moraines. Positioned at the junction between the town hall and the building authority, it is connected to them through the basement level. The ground floor houses a public cafeteria. Its exterior form is rounded and worn, reminiscent of an erratic boulder, yet its proportions, roof height, and geometry relate to the existing buildings, forming an ensemble full of tension and contrast.
Town Hall and Building Authority
The familiar facades of the town hall and the building authority remain unchanged, except for the windows, which will be updated to meet current energy efficiency standards. A new glass entrance on the south side leads from the Belvedere into the town hall. The listed municipal hall, staircases, and most of the existing partition walls remain untouched. Both historic buildings will be equipped with accessible elevators. The town hall’s glass elevator is placed behind the southern facade, offering a view over the Belvedere towards the lake as it moves.
Basement Levels
Large parts of the building program are housed beneath the terrace level, minimizing the visible new construction volume. Two courtyards cut into the terrace, along with openings and light wells along the edges, provide ample lighting and ventilation to the underground rooms. Even the underground parking area benefits from natural daylight, creating an inviting atmosphere.
Lower Plaza
A grand staircase, a ramp, and an elevator lead from the Belvedere terrace to a lower, slightly angled plaza in the southern part of the perimeter. This plaza is surrounded by existing and new buildings that adopt the local scale and are suitable for various uses (classrooms, studios, spaces for community events, cultural activities, school expansions, etc.). Thus, two squares of different characteristics are created: the Belvedere as an urban terrace and the lower village square, framed by buildings, suitable for the annual "Chilbi" fair.
Materialization
The materialization of the Belvedere and the Solitaire is inspired by the Ice Age metaphors that drive the design:
Glacial erratics are often granite... The plaza will be paved with rough-cut light and dark granite slabs. Their varied orientation, the layout of lines, and the geometry reflect the vineyard patterns that shape the landscape. The joints between the slabs will be used for lighting, drainage, ventilation, and pathway guidance. The plaza is bordered by geometrically trimmed hedges and trees.
One component of granite is mica... Mica consists of silver or bronze-colored minerals that give the stone a metallic sheen depending on the processing. The building facades will be clad in a metal curtain wall made of matte, glass bead-blasted stainless steel, giving the structure a monolithic appearance like an erratic boulder. The box windows are flush with the exterior, with sun protection placed between the outer single glazing and inner insulated glazing. The metal facade will not hide the aging process; it will darken and become dull over time, allowing the building to gradually integrate into its surroundings and become a familiar part of the new town center.
Data
Competition
2009
Address
Dorfstraße 100
8706 Meilen
Switzerland
Awarding Authority
Gemeinderat Meilen
