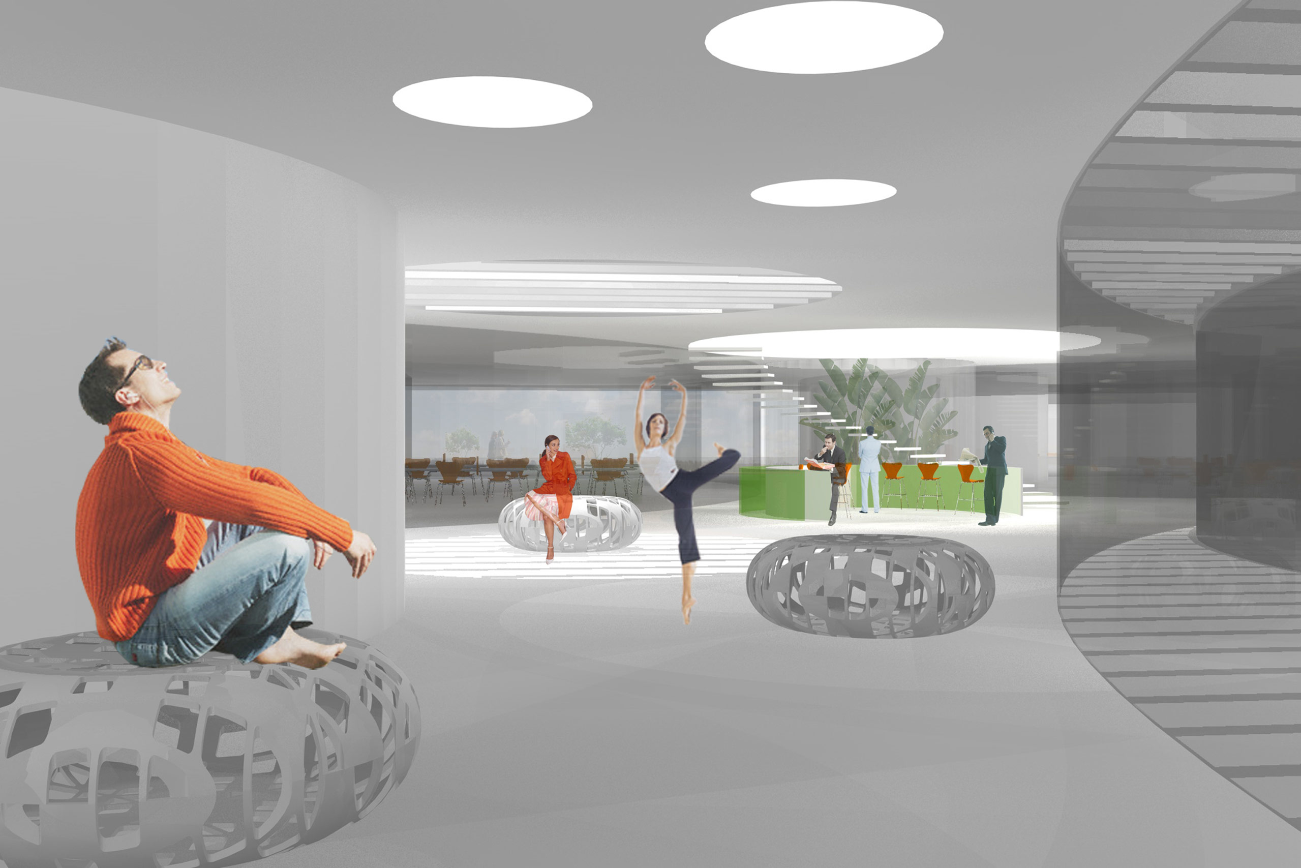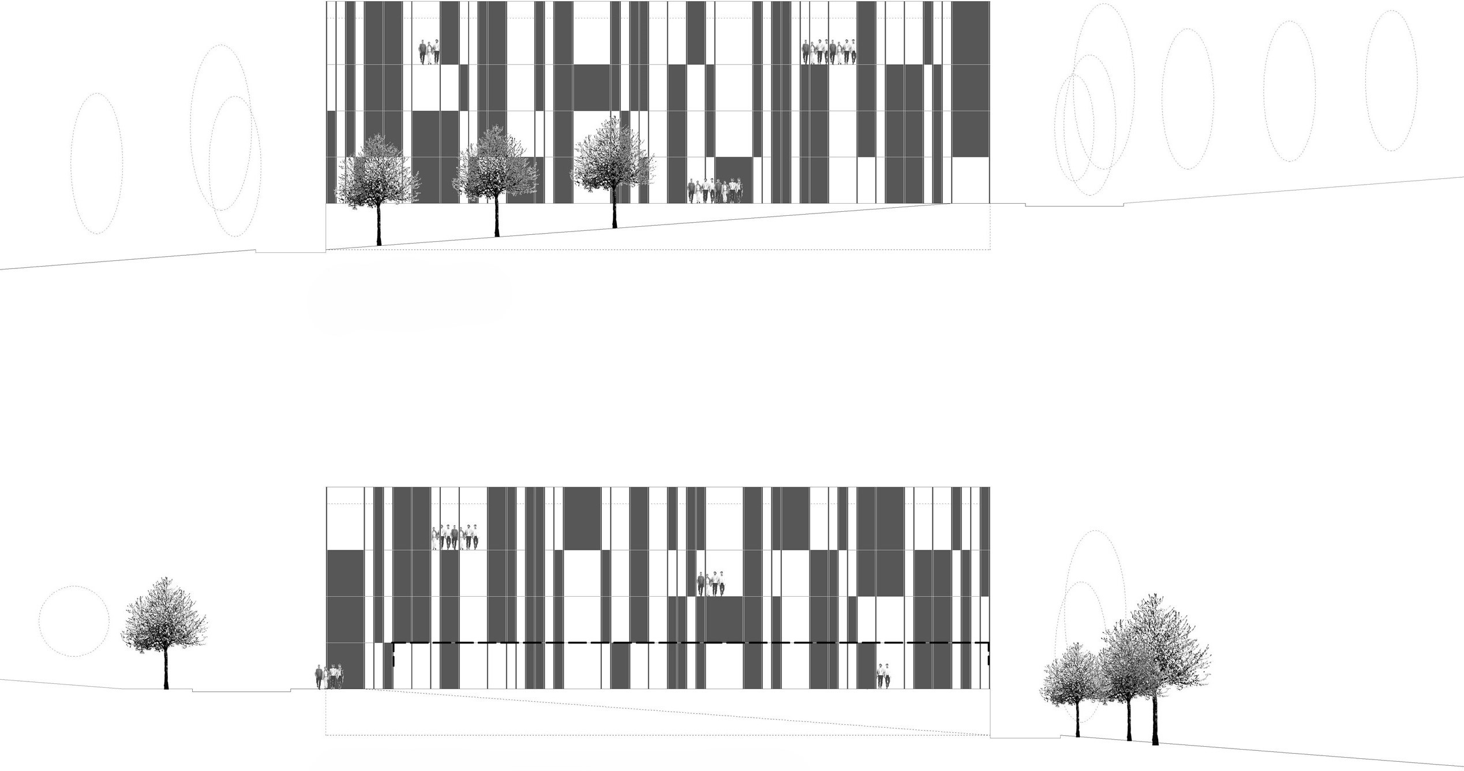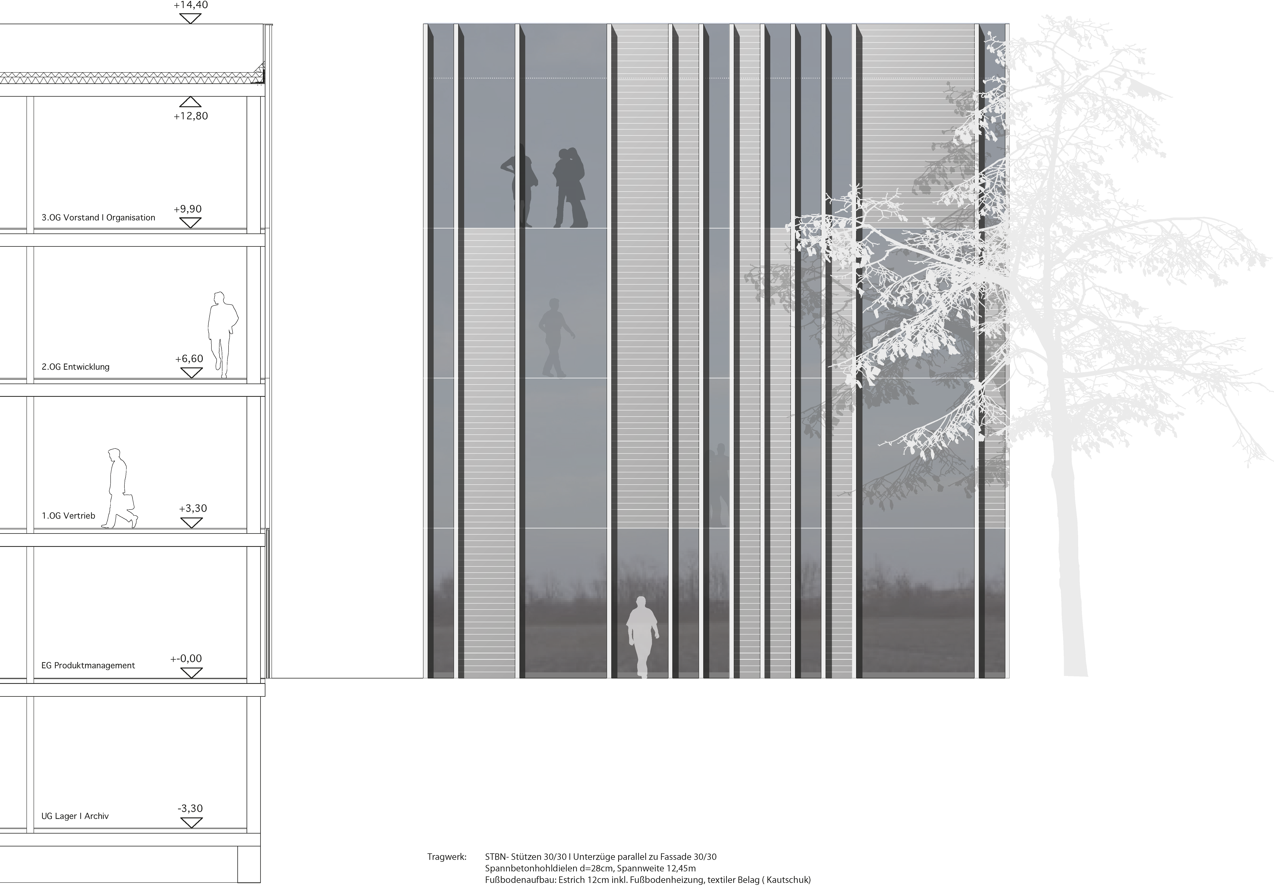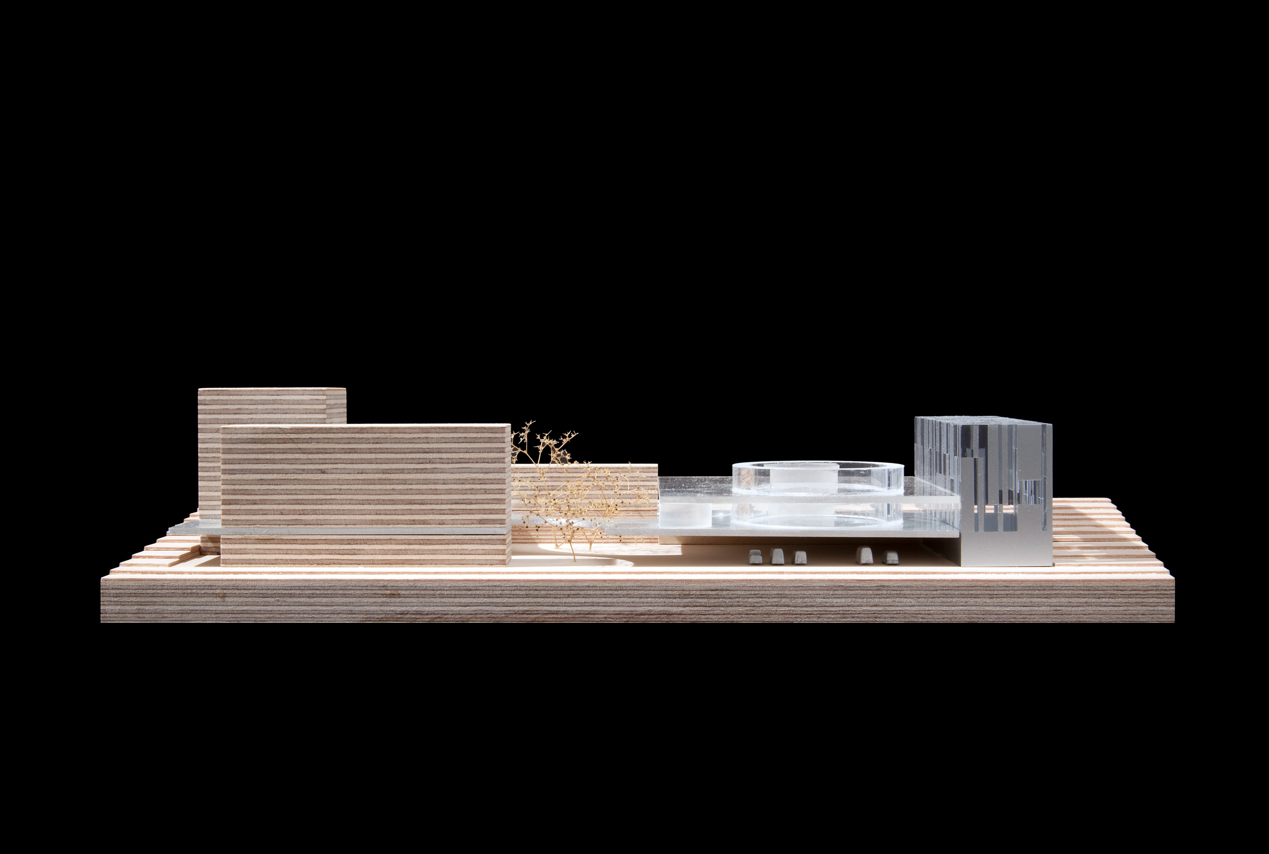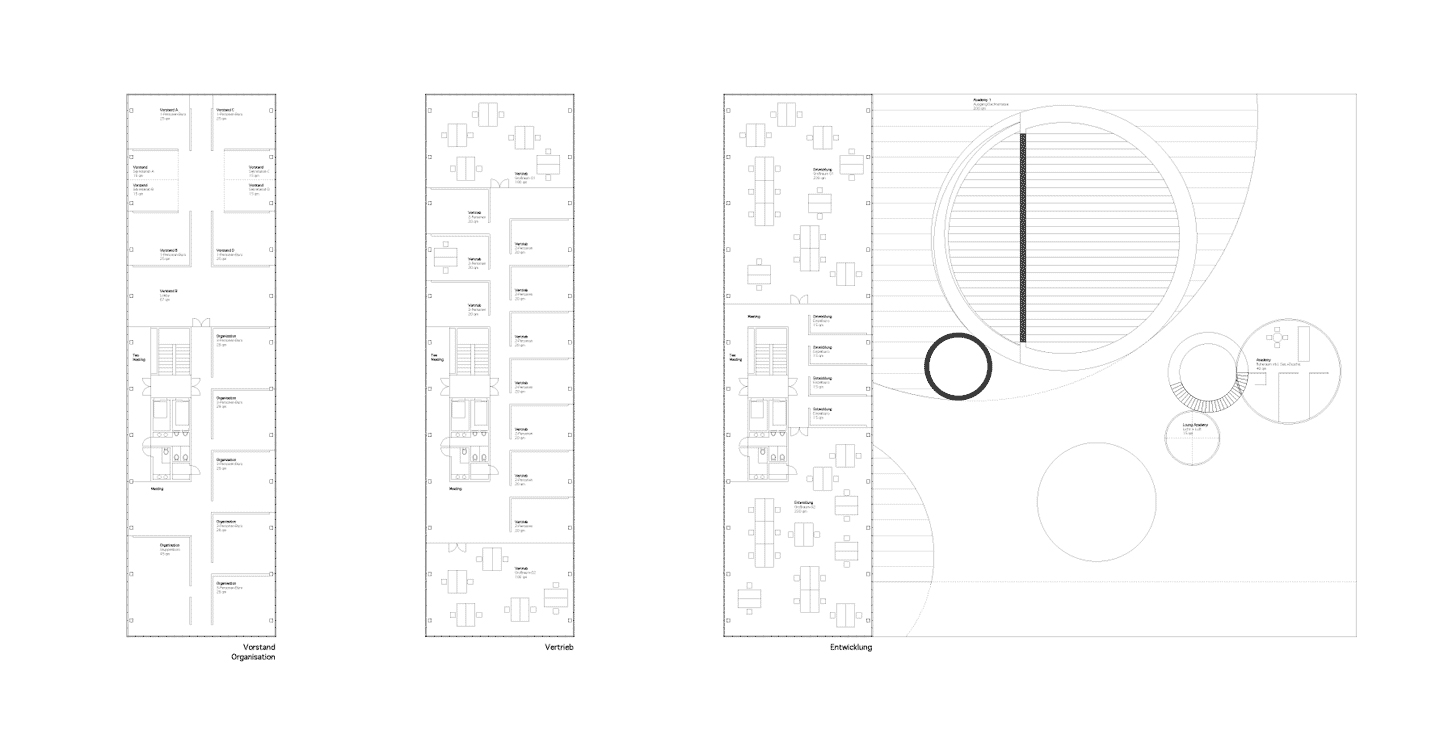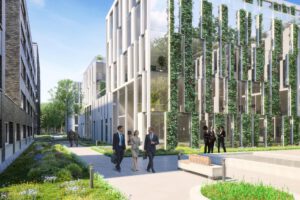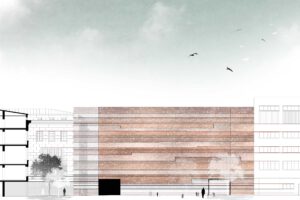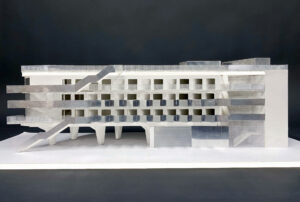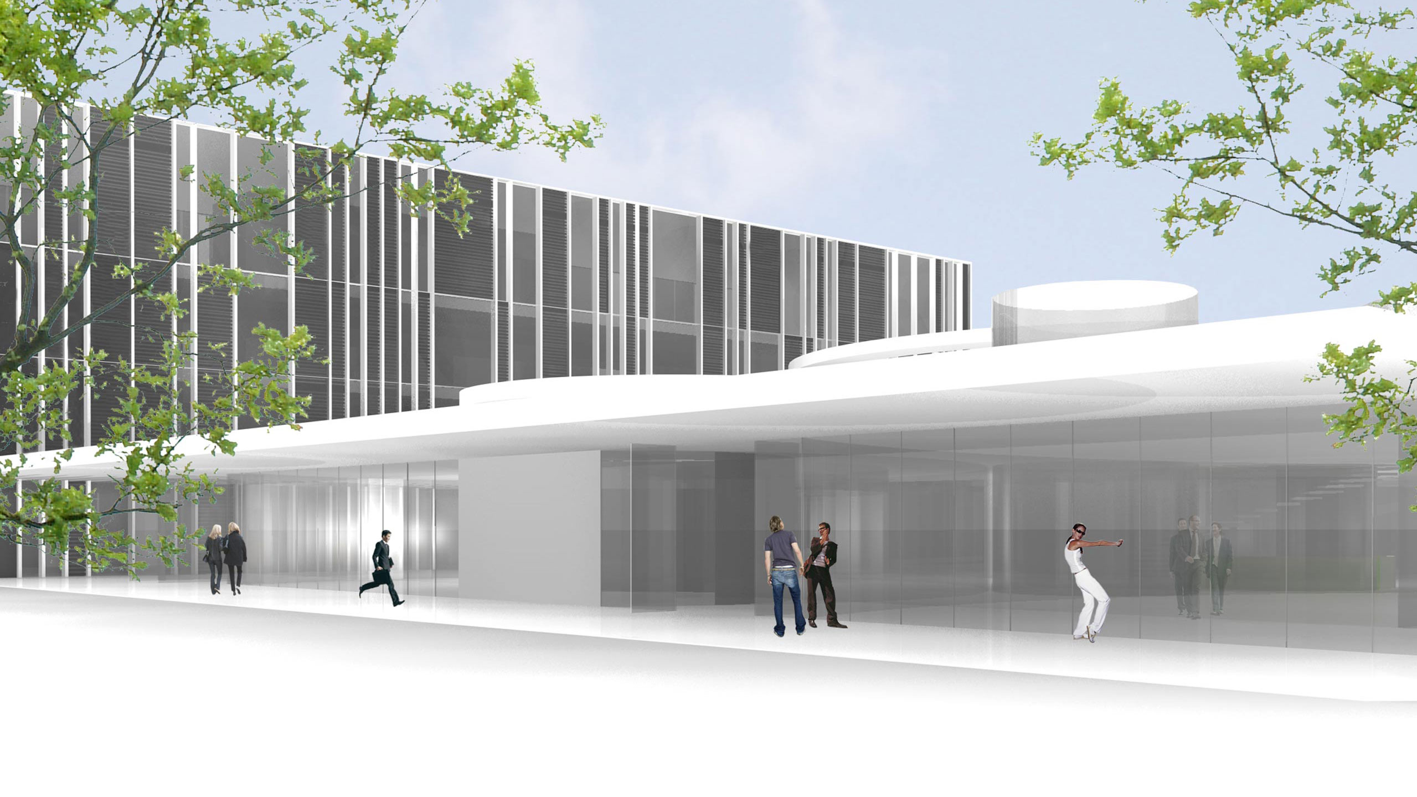
Competition G Data
Bochum
Creativity and intellectual flexibility, combined with proactive execution strategies, create their own markets. To accomplish this task, a constantly motivating environment is needed—this includes areas for focused work as well as zones for relaxation and communication—specific spaces for rationality and emotion. Close connections, a continuously regenerating network of information flows, and diverse available knowledge—this is how G DATA presents itself to the external observer.
The image of neural synapses comes to mind. We want to anticipate this association in the building structure.
Floor Plan
This results in a layout with two buildings: a four-story office building for "rationality" and a connected single-story pavilion for "emotion." Terraces are offered on its roof, as well as a landscape loggia facing the valley, adjacent to the restaurant areas. The single-story pavilion houses the academy, lounge, bar, and restaurant, as well as service center rooms along its edges.
The floor plan is designed as a fluid space. Usable areas and traffic zones are not separated but form a unified space, which is fully usable. This approach enhances circulation areas.
Urban Design
The four-story office building is constructed along Lise-Meitner-Allee, forming the gateway to the district. The pavilion, with its inserted structures of varying heights, follows the planned street and opens up on the first floor towards the valley. On this side, it is elevated as a belvedere.
Facades
The facades of the office building are designed homogeneously around the entire layout. The closed sections cover 50% to 60% of the facade, depending on orientation, and are clad with terracotta. The transparent sections are designed as casement windows integrated into a vertical line structure.
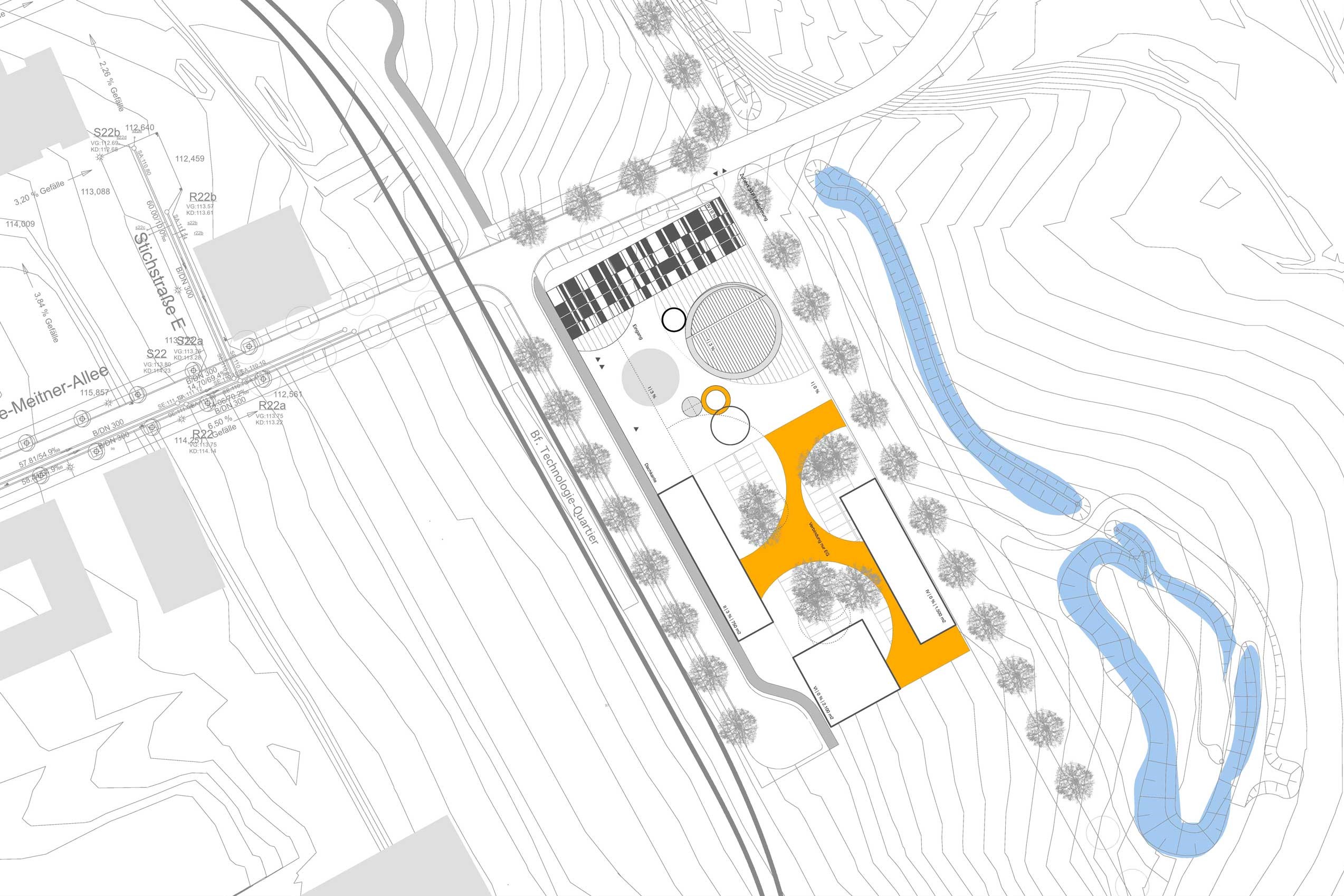
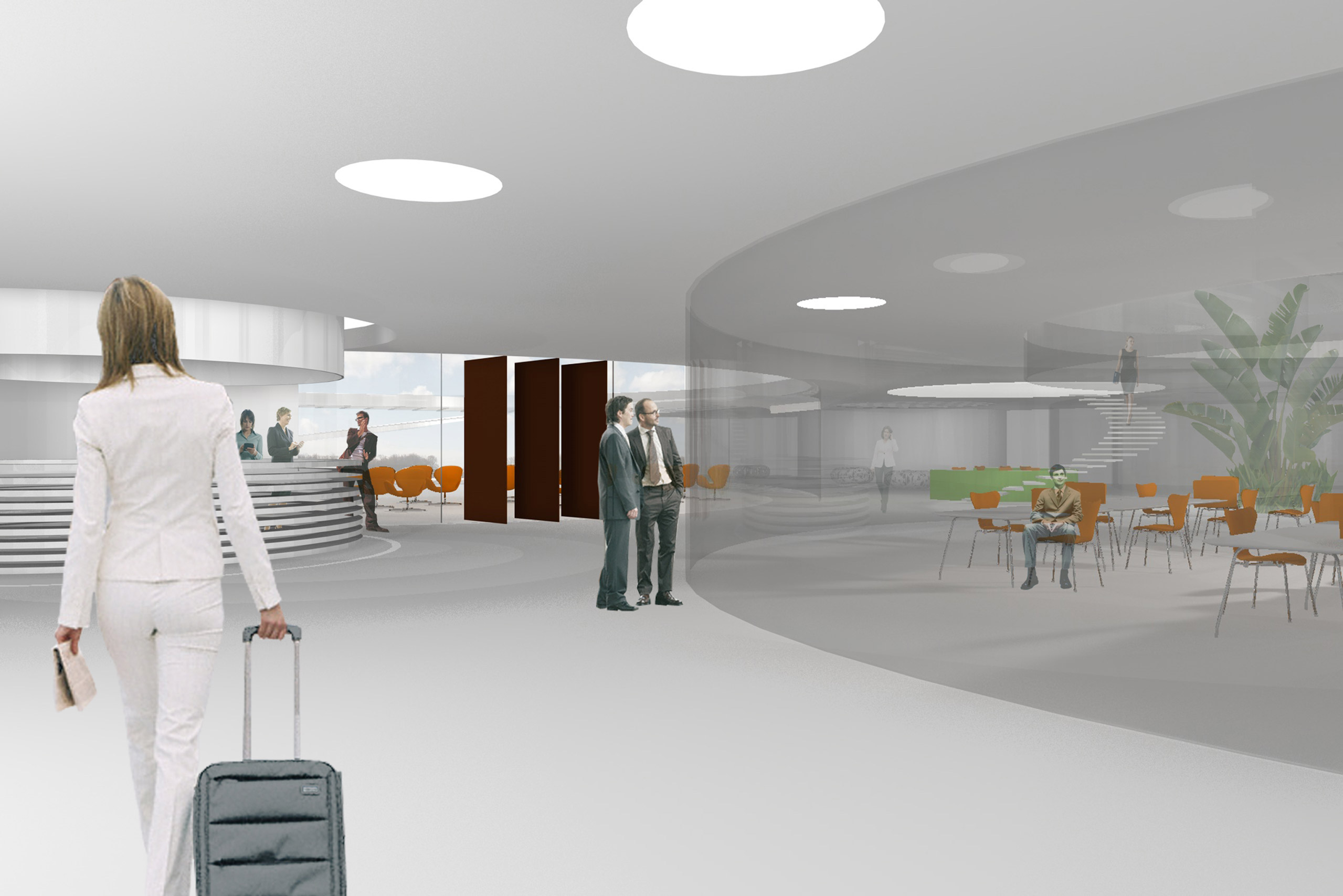
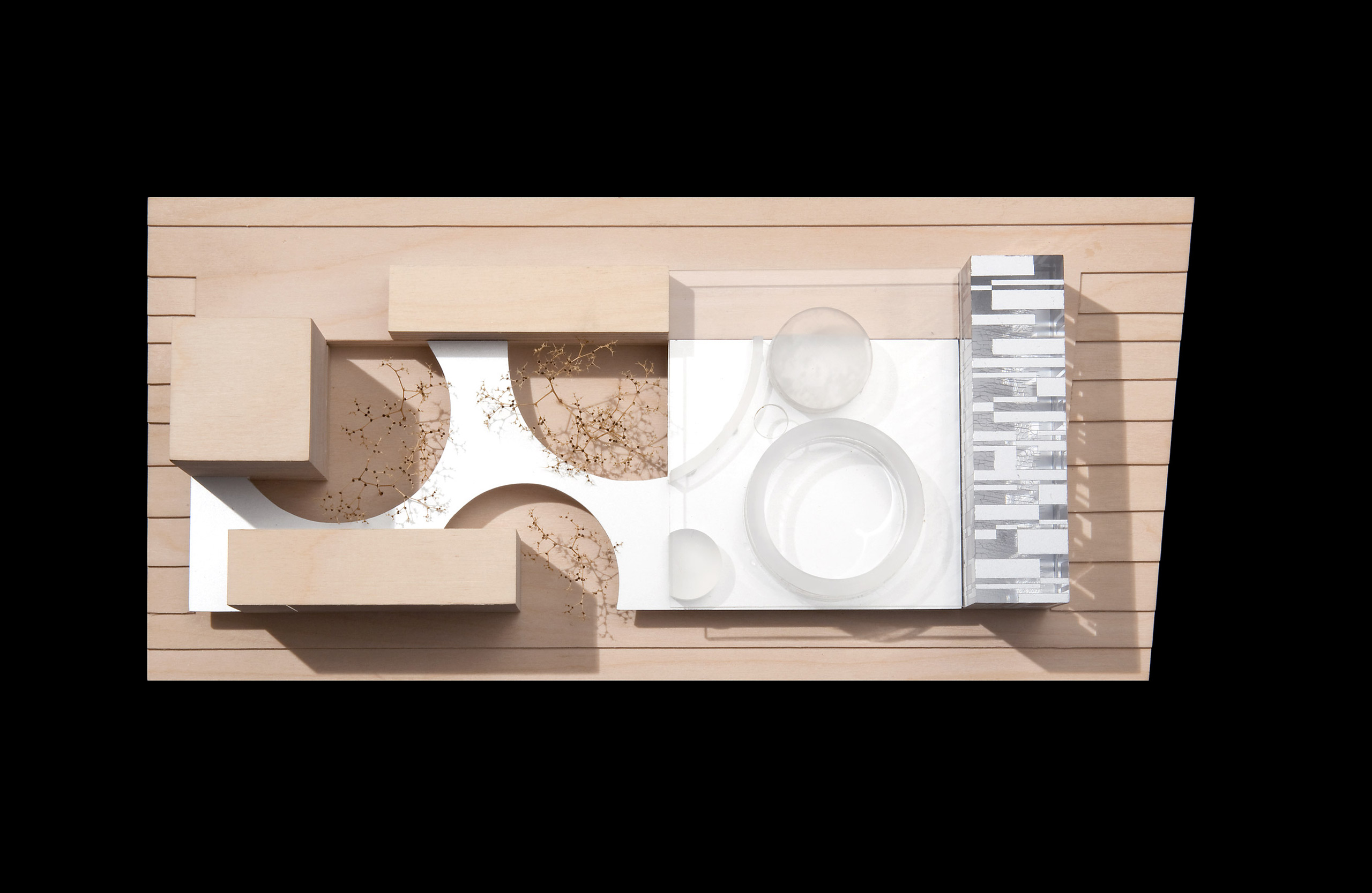
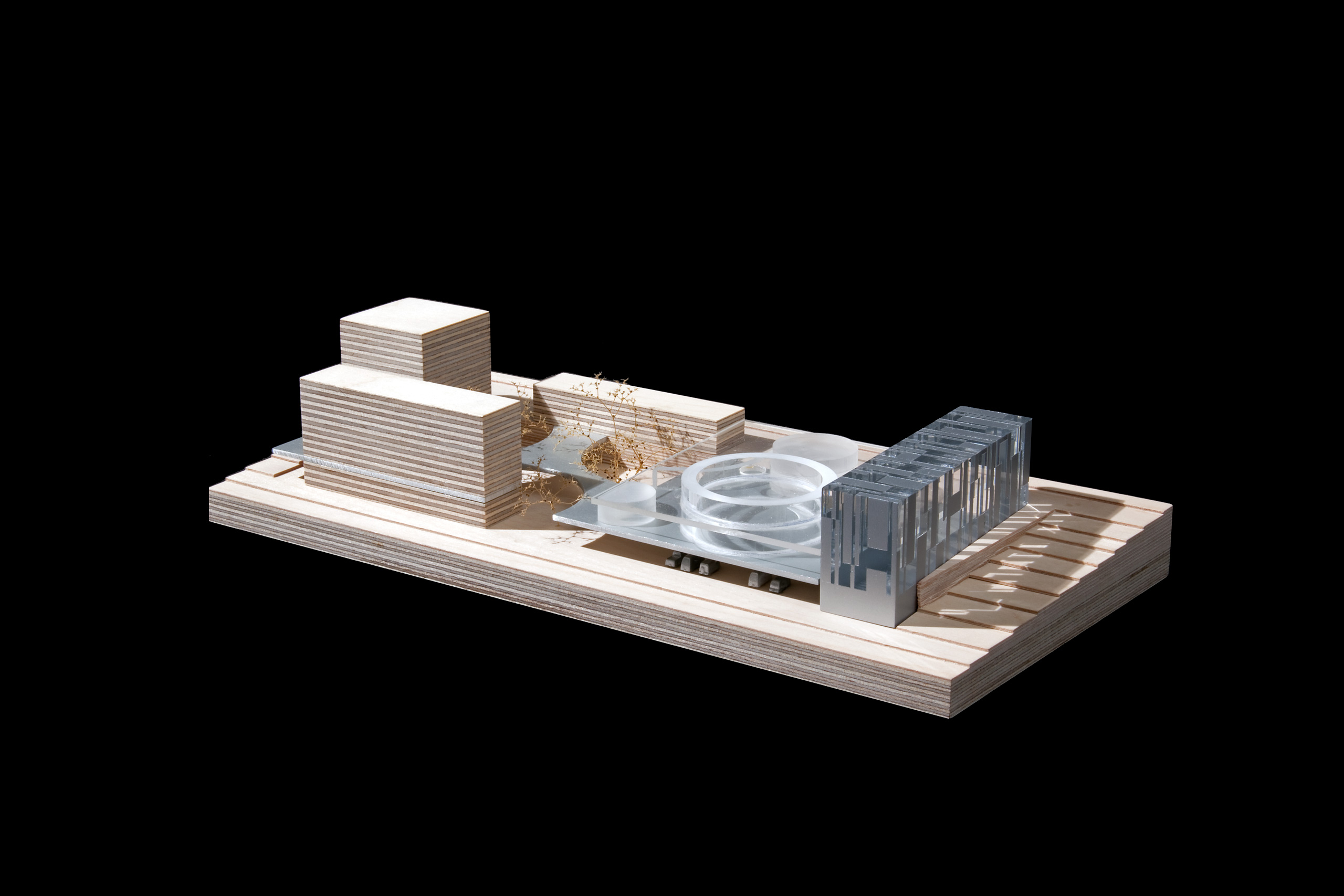
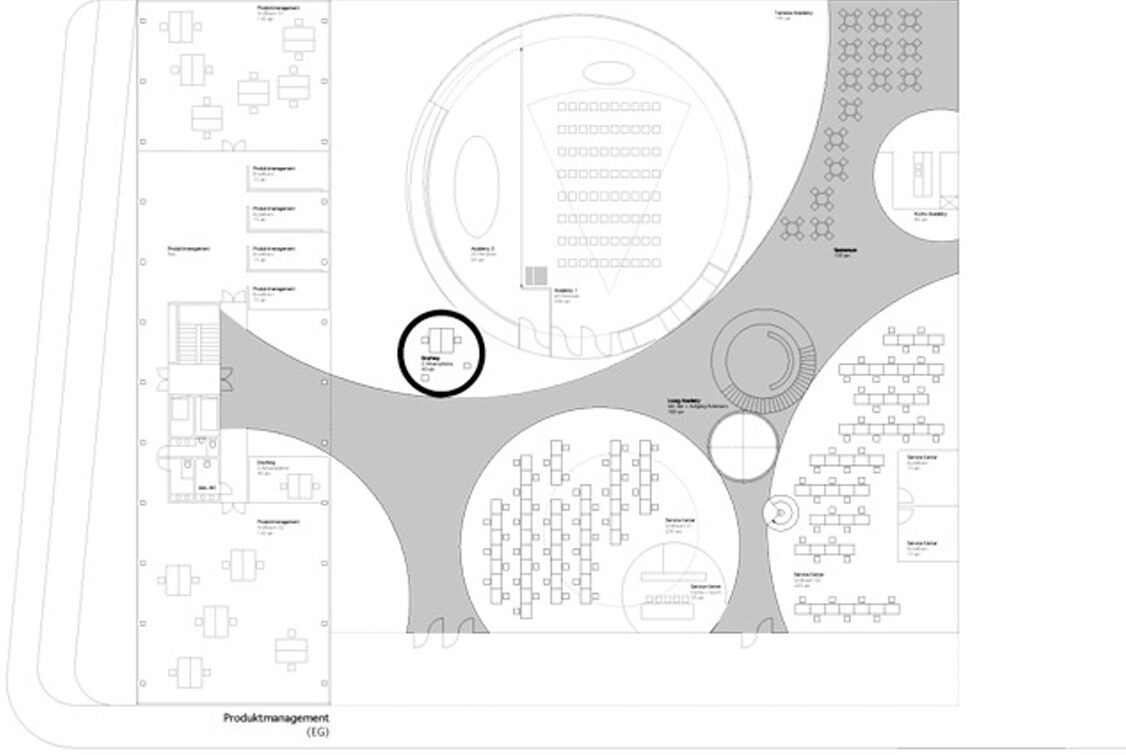
Data
Competition
2008
Address
Lise-Meitner-Allee 24
44801 Bochum
Germany
Awarding Authority
G DATA Software AG,
Bochum
