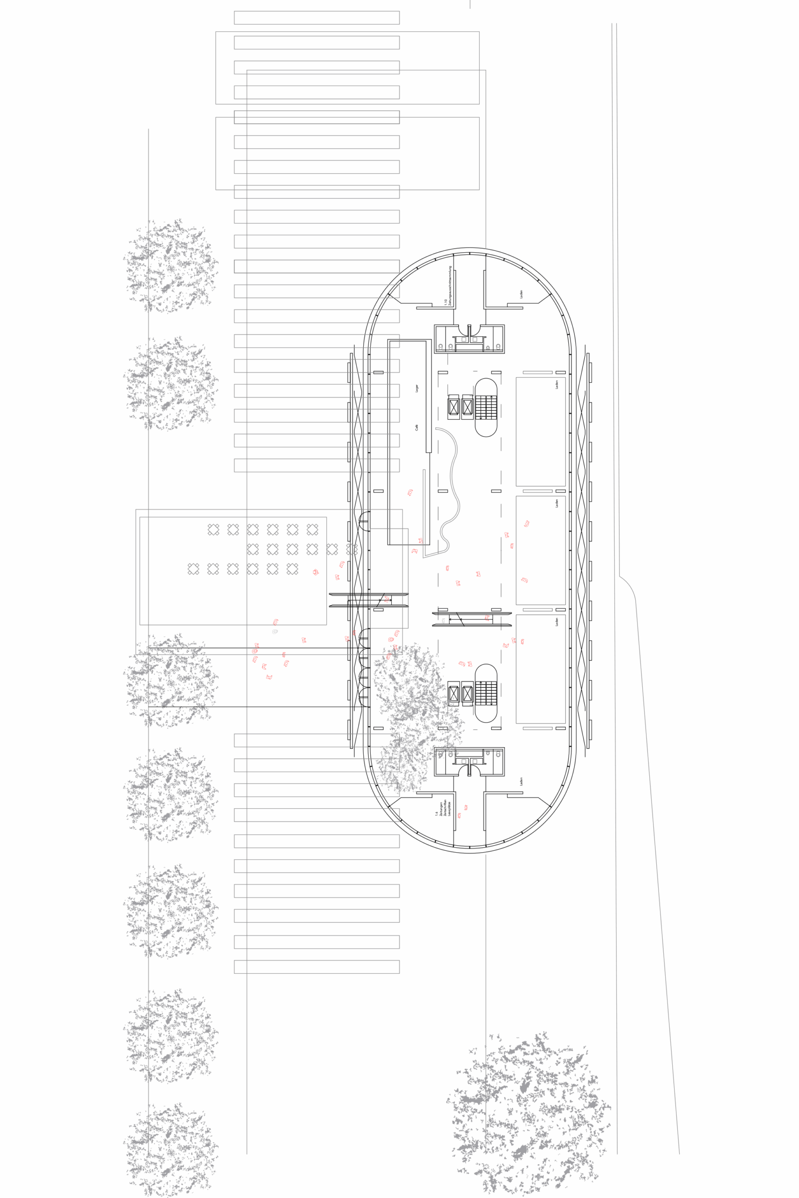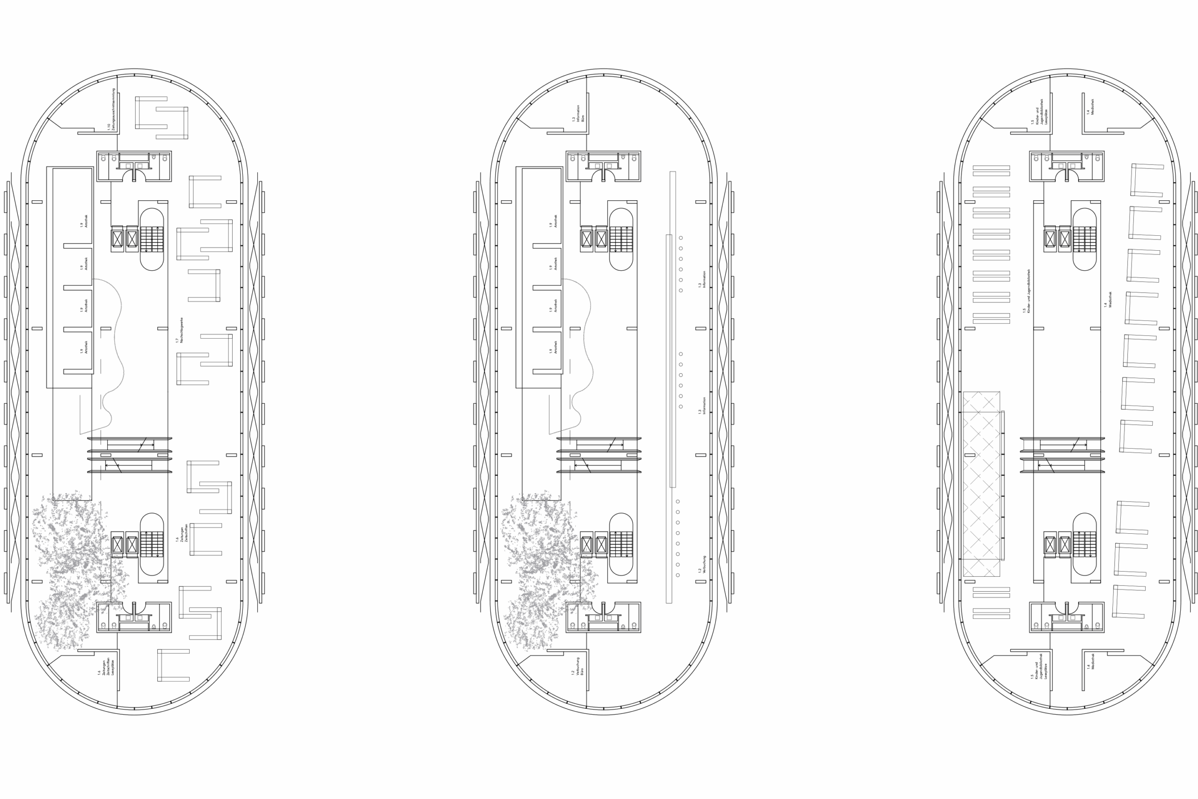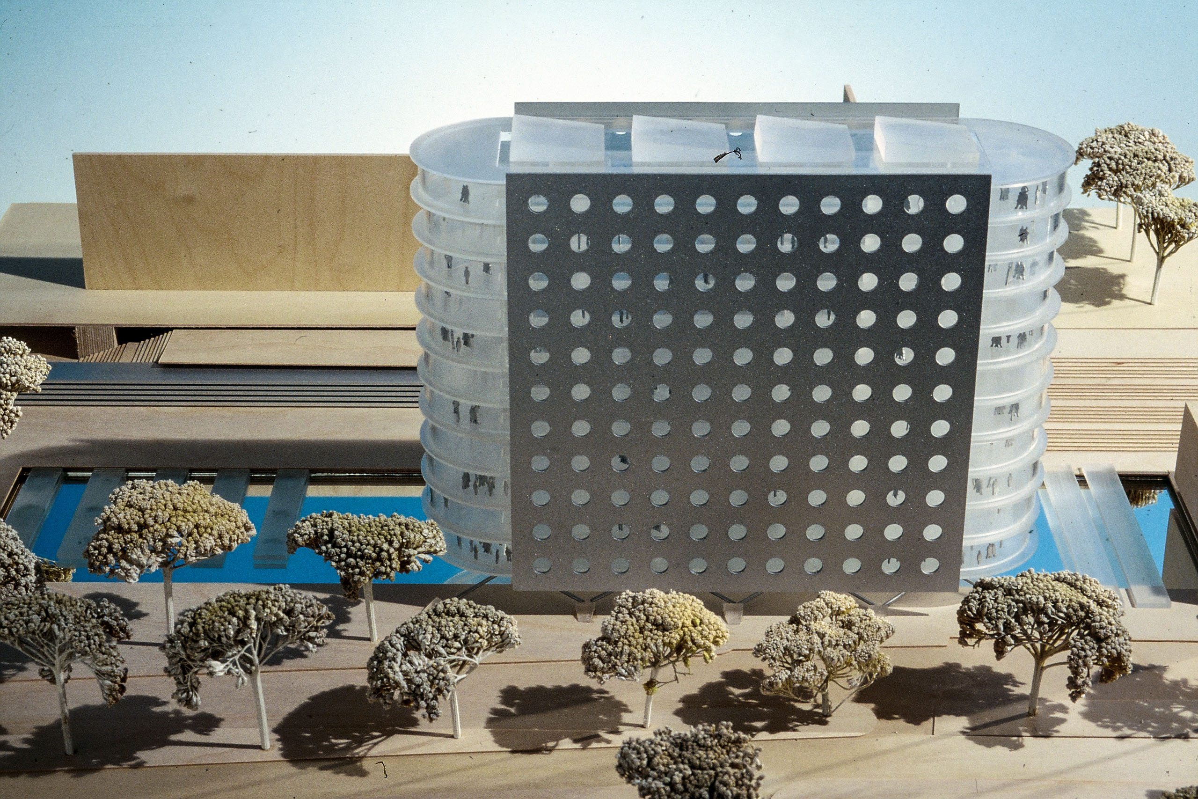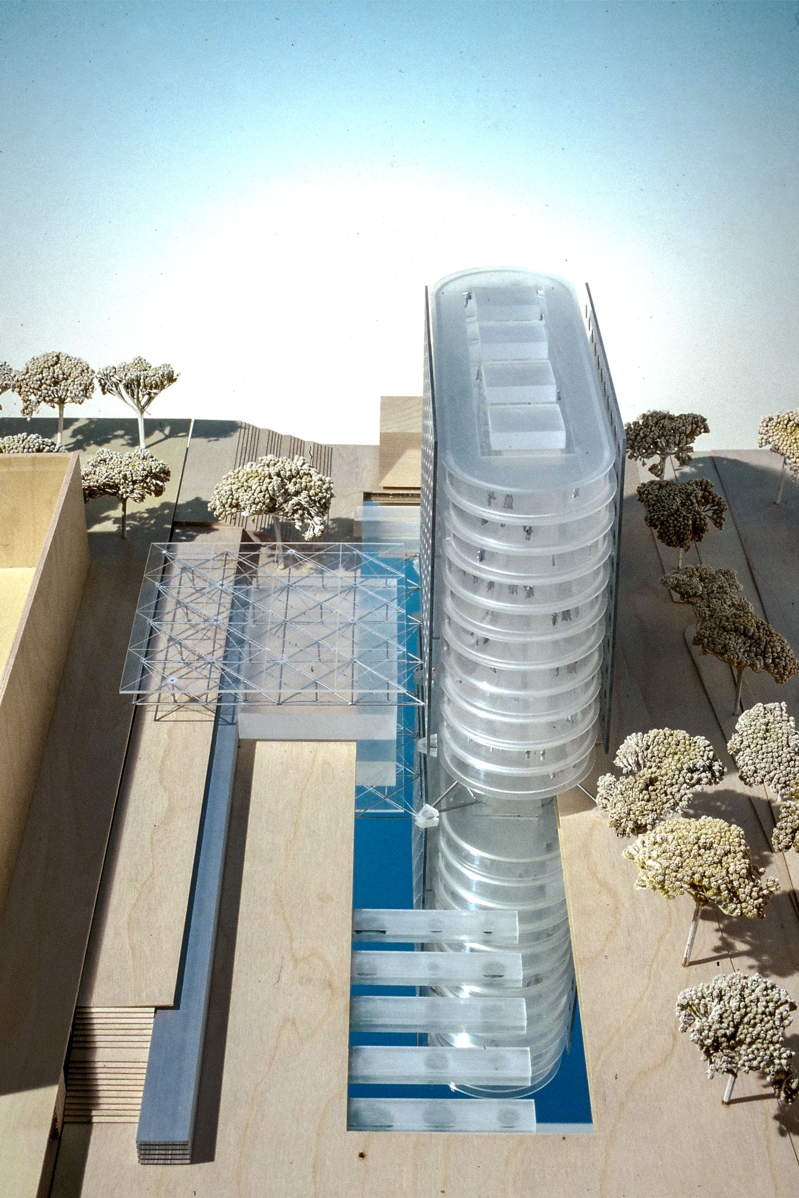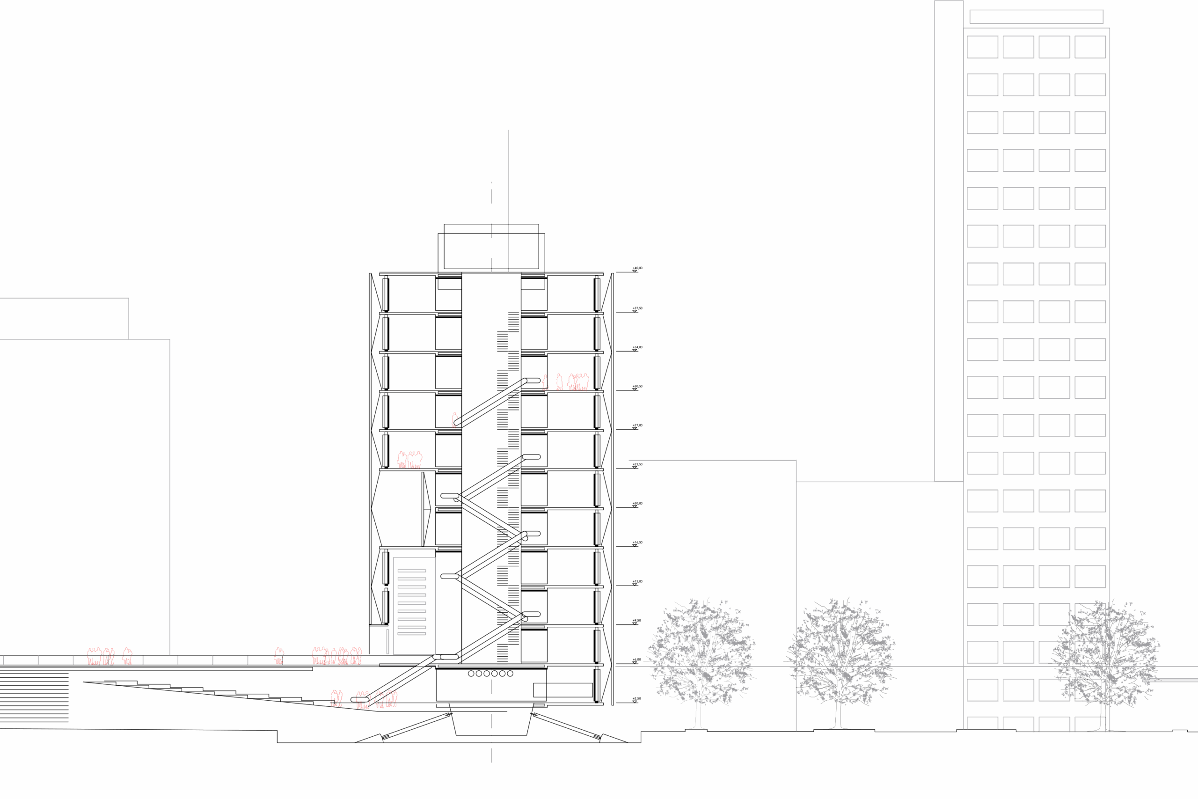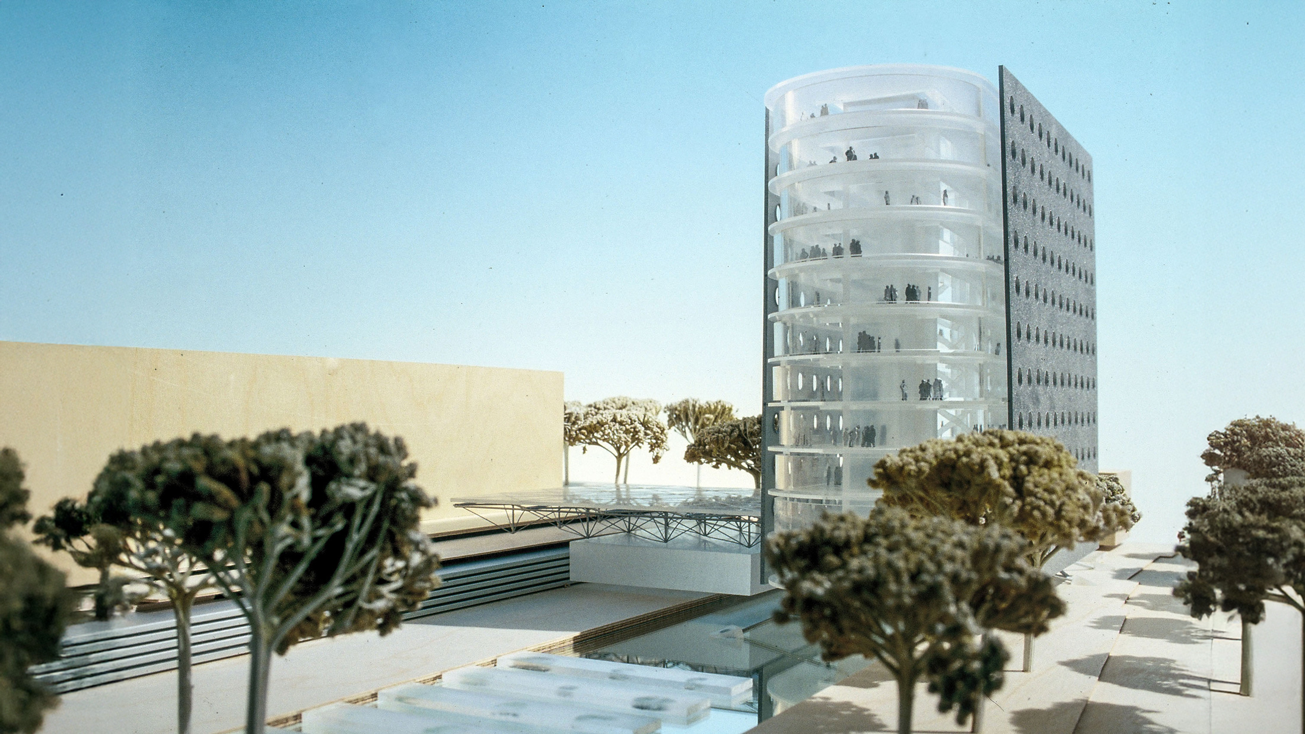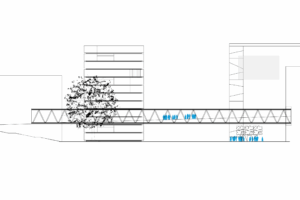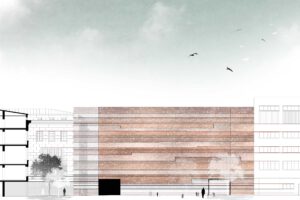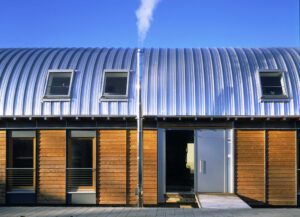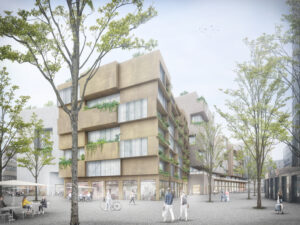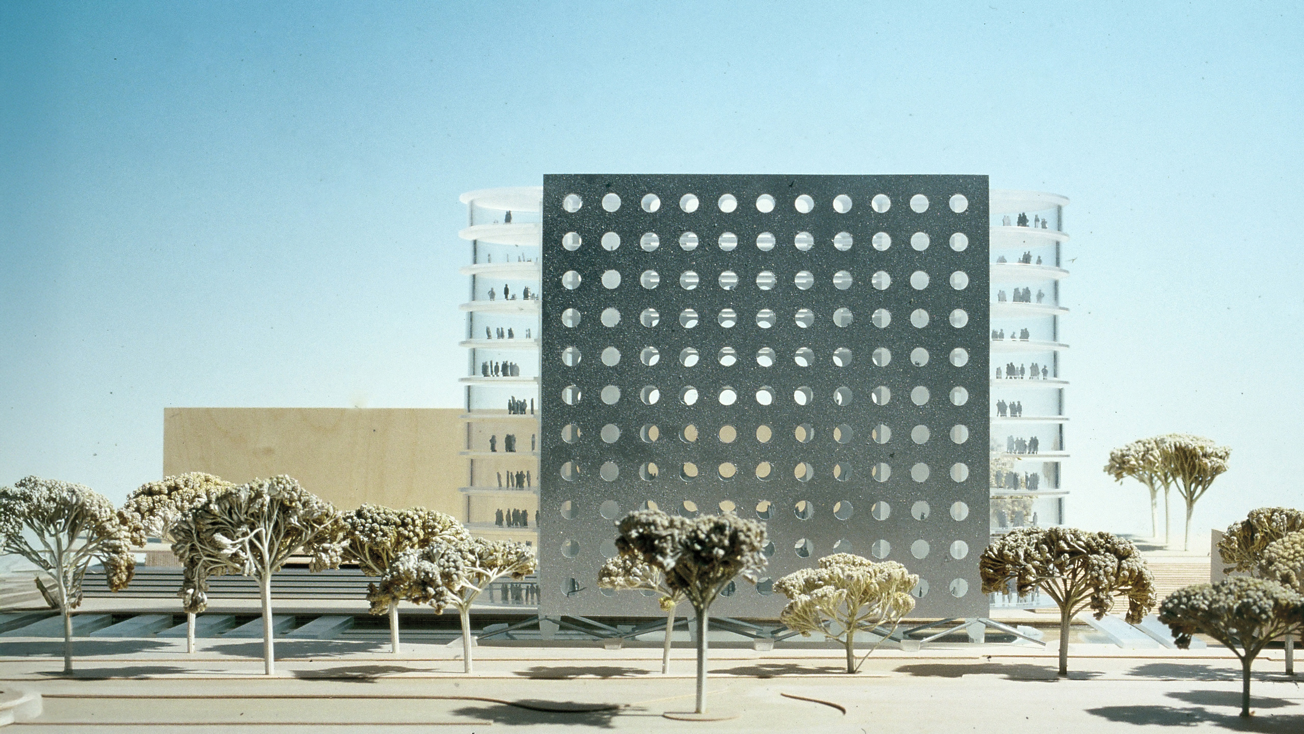
City and Regional Library Dortmund
Dortmund
“Open House” a place for the urban community
With the construction of the new city and regional library, an identity-forming public building is being created in Dortmund at an important urban location: directly opposite the main railway station, at the interface between the historic city center, cultural mile and urban station district. With the new library building, this traditional site will take on a new public significance and in future will function as an open, lively house for knowledge, exchange and encounters.
Position in Urban Context
The compact, powerful building is precisely positioned in the urban context and defines a new address on the station forecourt. With its clear positioning, it strengthens the urban edge to the station and the heavily frequented Königswall and at the same time formulates an opening of the public space to the city center, an invitation to the urban society. A city loggia on the city center elevation, approx. 7m higher than the Königswall, connects the entrance and forecourt, a public space for lingering, events and informal encounters. A pond, as an open water collector, a rainwater reservoir binds dust and generates good air quality near the façade through evaporation and is thus part of a holistic building and energy concept.
Architecture + Form
The design is intended as a public building with a significant form. The compact, monolithic structure with semi-circular ends and characteristic bulleyes is both powerful and accessible. The soft contours wrap around reading spaces arranged in a spiral, always in connection with the stock docked on each floor, and promote an interplay between the exterior and interior spaces.
Holistic building and energy concept
The building is designed as a compact, resource-efficient volume. The organization of the functions follows the principle of short distances, synergies and multiple uses. Public and internal areas are logically stacked and connected by central meeting areas. Flexible spatial structures allow adaptive use to changing requirements. The compact building form minimizes the enveloping surface and thus heat loss and enables high energy efficiency. Regenerative energy systems, passive climate strategies and a high proportion of renewable and recyclable materials complete the concept. In terms of construction, the building is based on a supporting structure with reduced spans and minimized use of materials. The façade not only has a design function, but also acts as an active component in the energy concept, with integrated passive and active measures for lighting, ventilation and shading. Some of the rainwater is collected via the pond and used for irrigation and cooling the building.
An integrative urban component for Dortmund
With its urban design, its significant architectural language and a consistently implemented, resource-minimized concept, the new Dortmund City and Regional Library building will become an important public space and new urban building block. It not only offers space for knowledge and culture, but also for social and urban encounters - an open house for urban society.
Daten
Competition
1996
Address
Max-Von-Der-Grün-Platz 1-3
44137 Dortmund
Awarding Authority
DAL - Deutsche Anlagen Leasing; Stadt Dortmund
