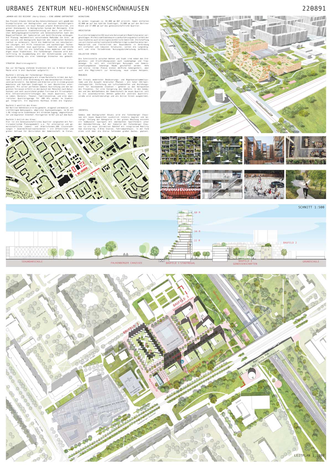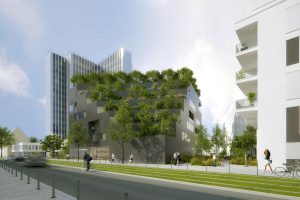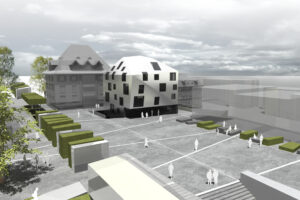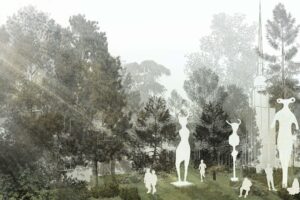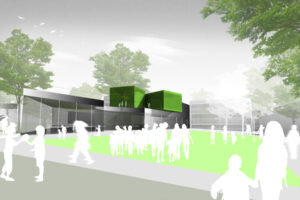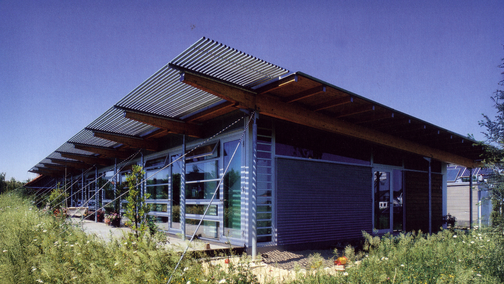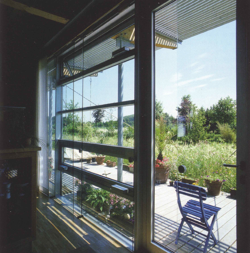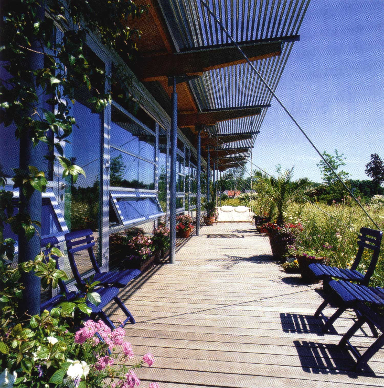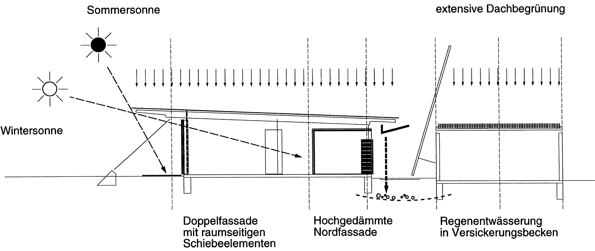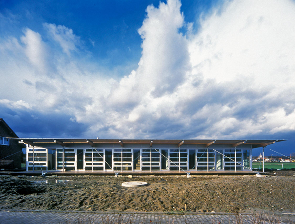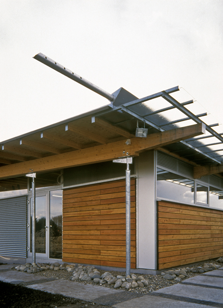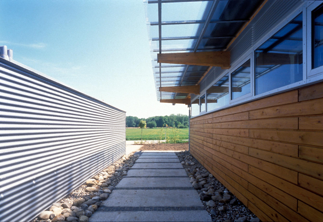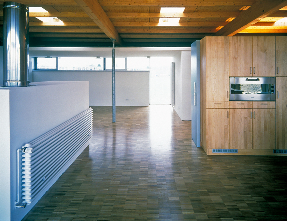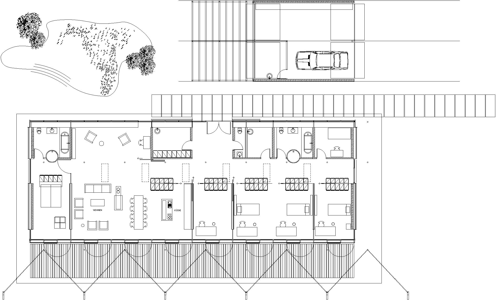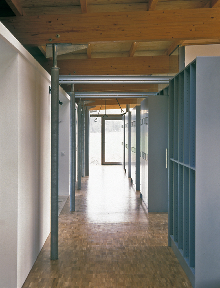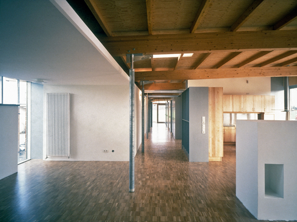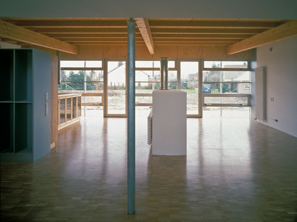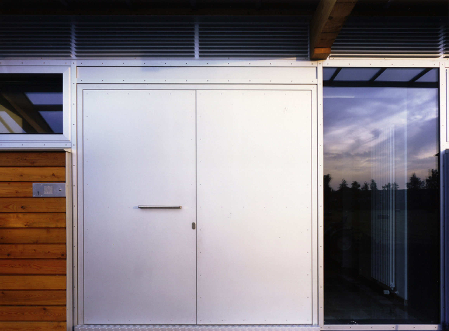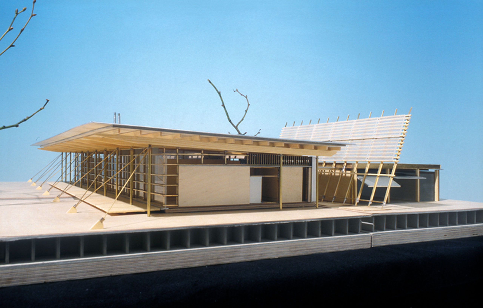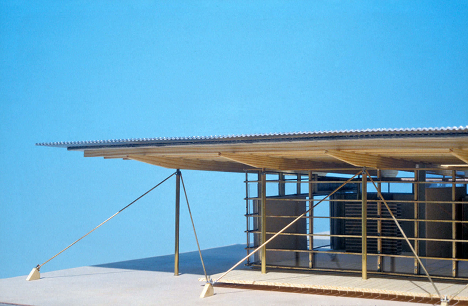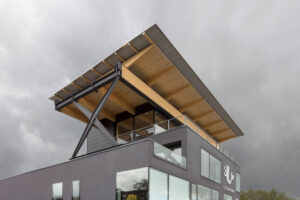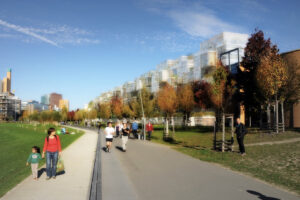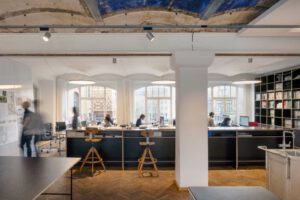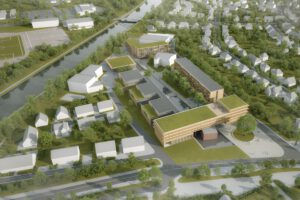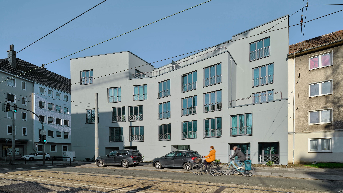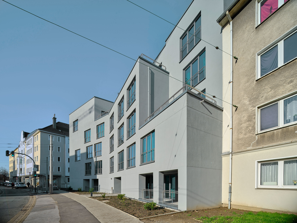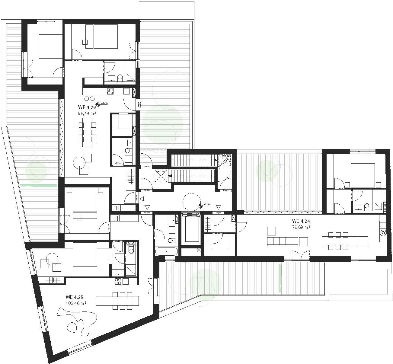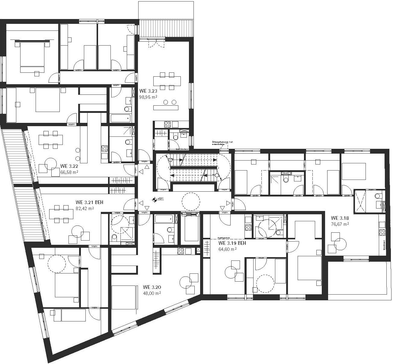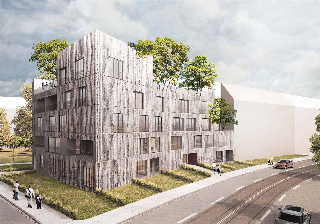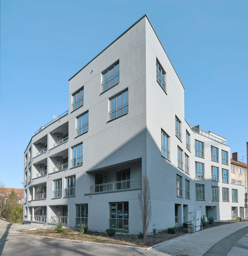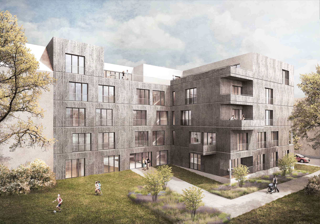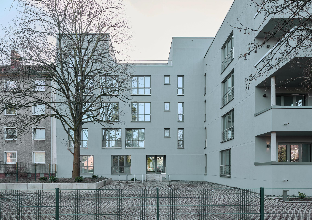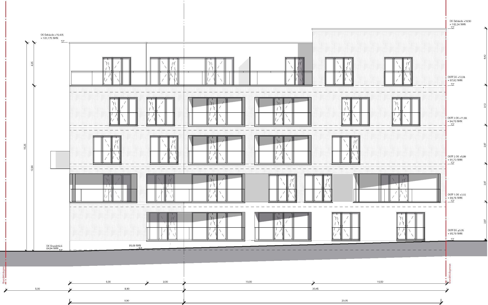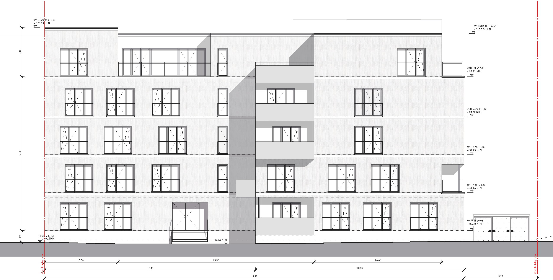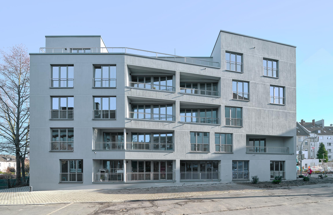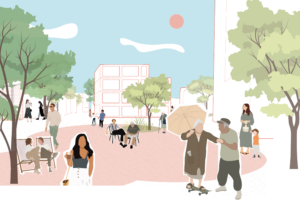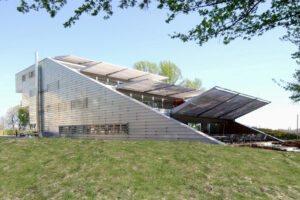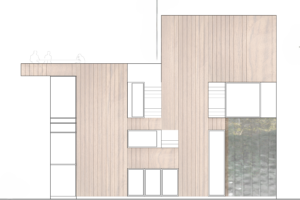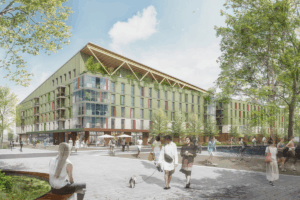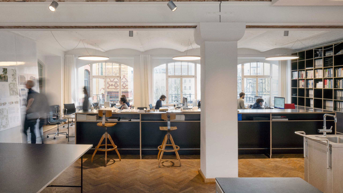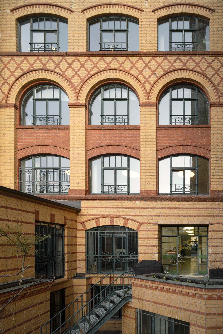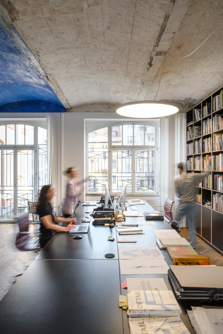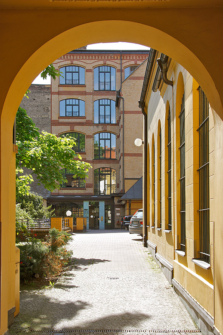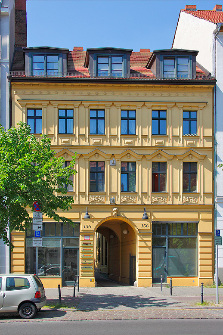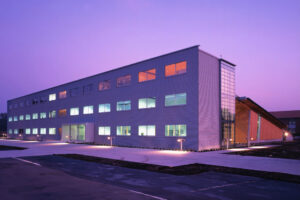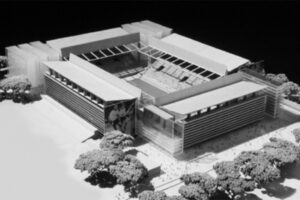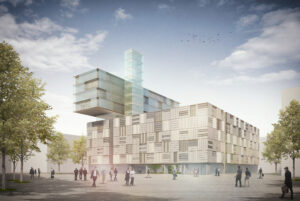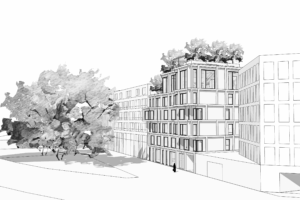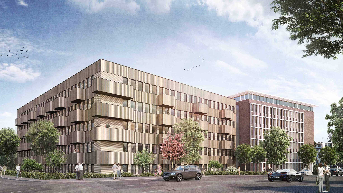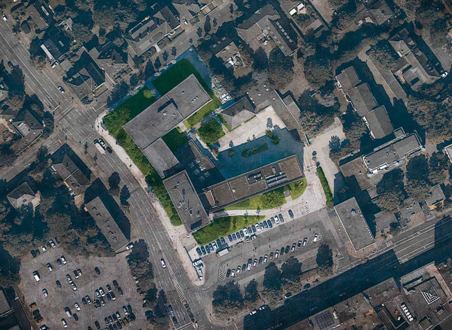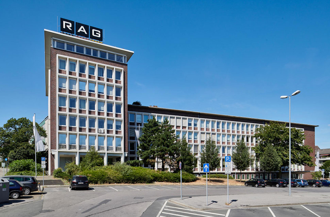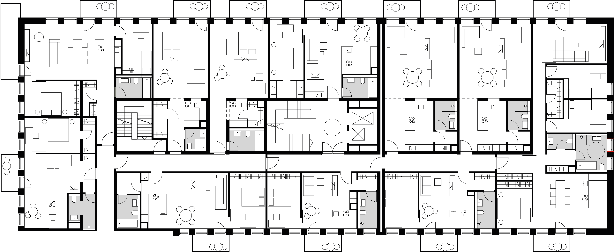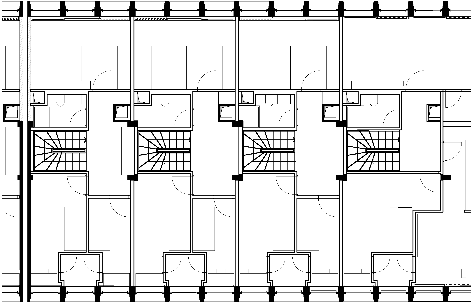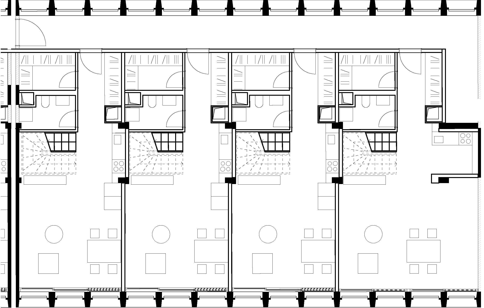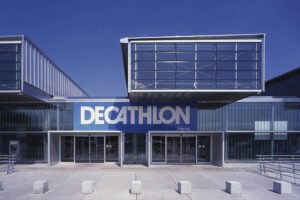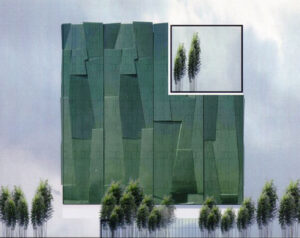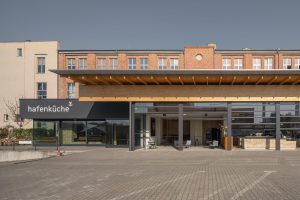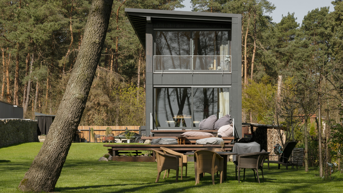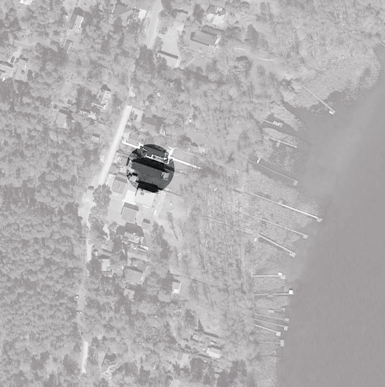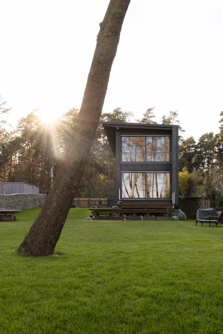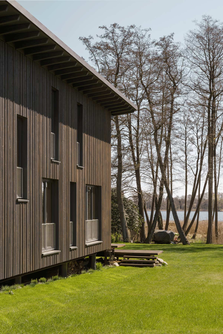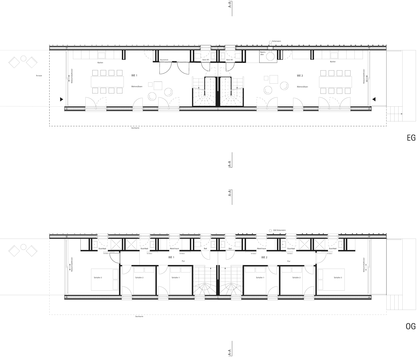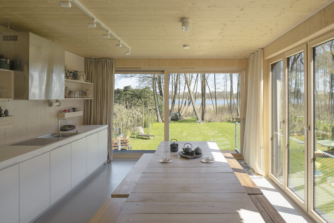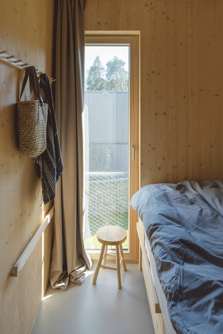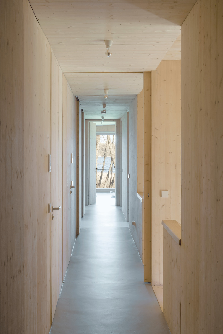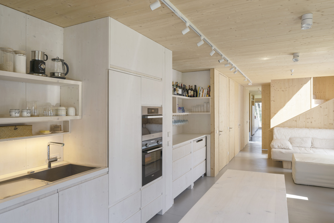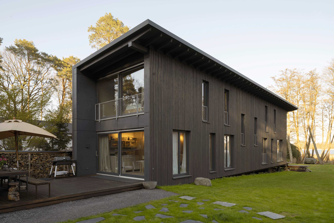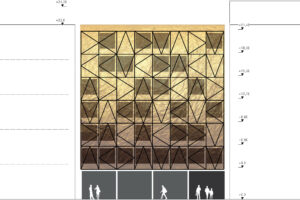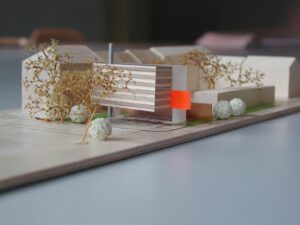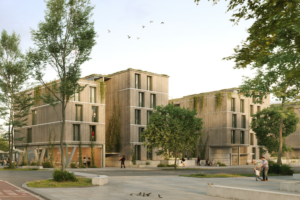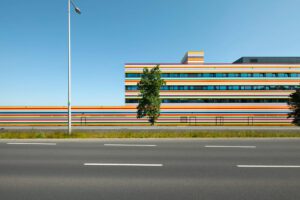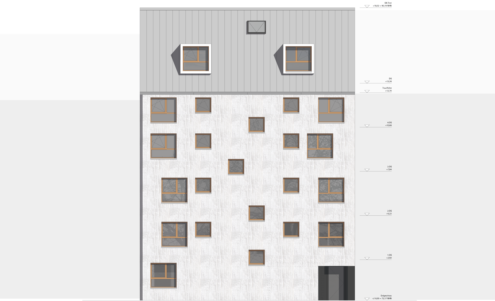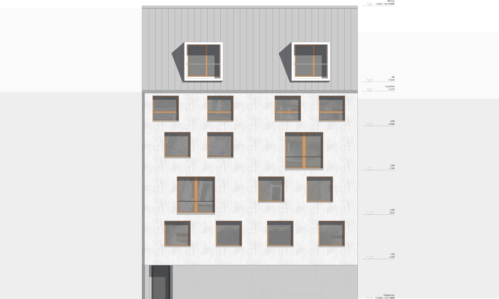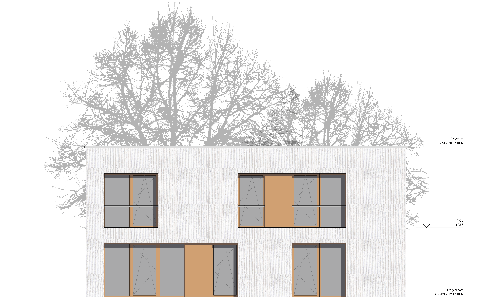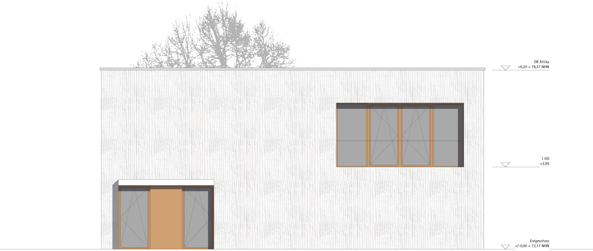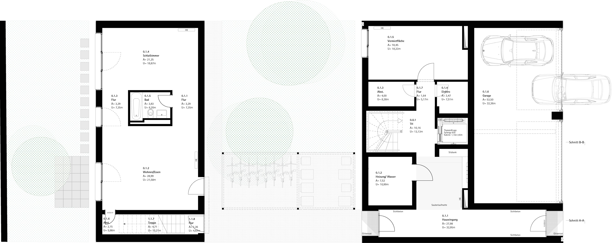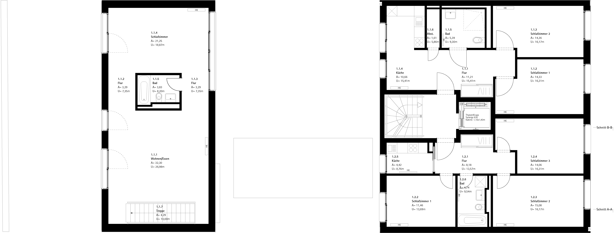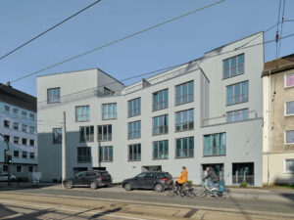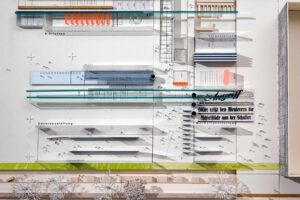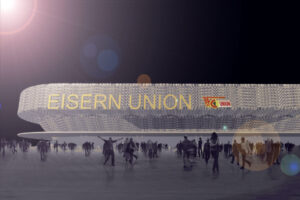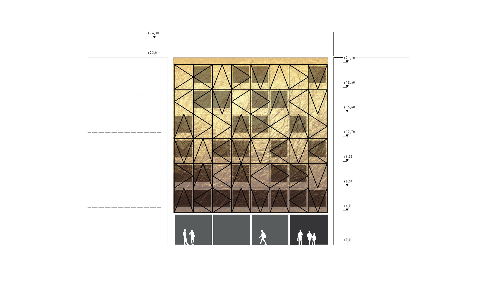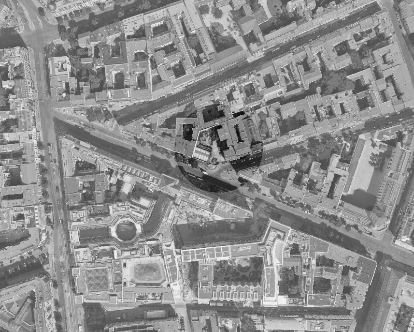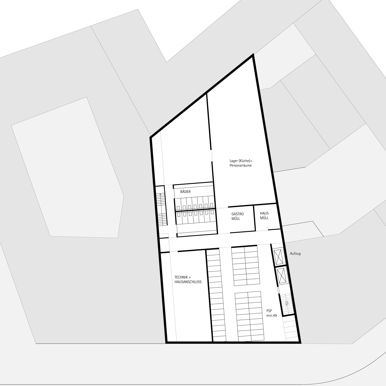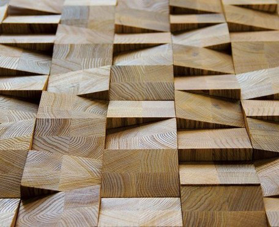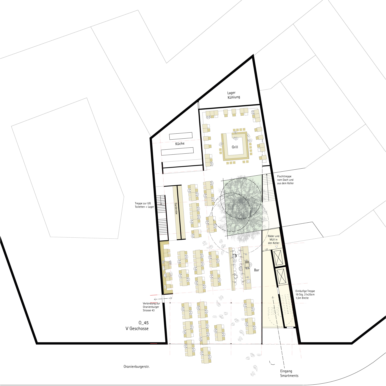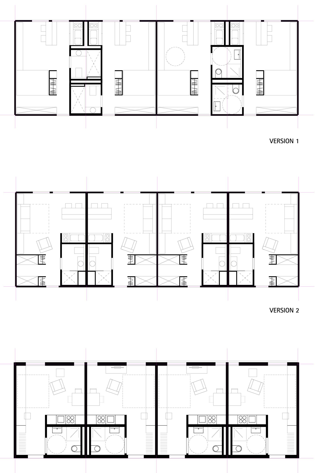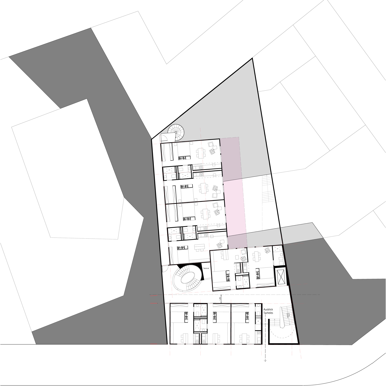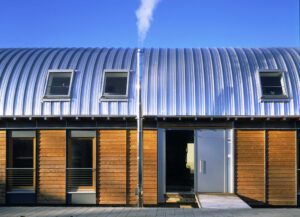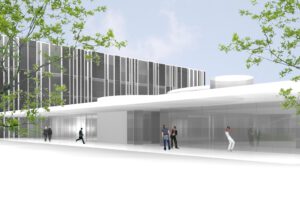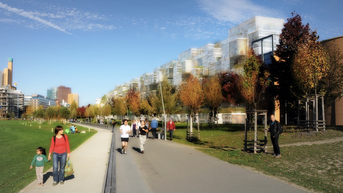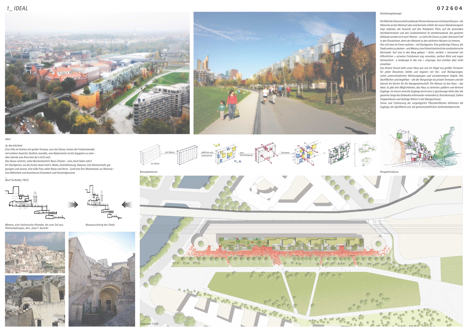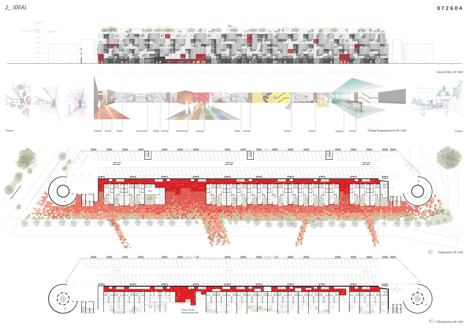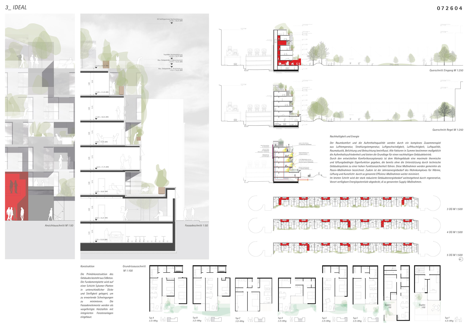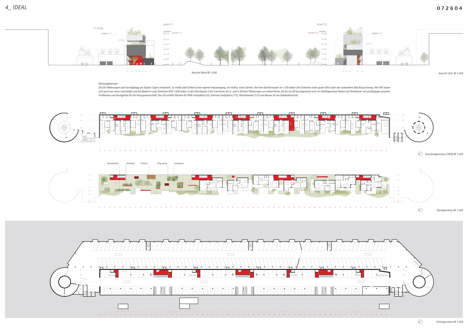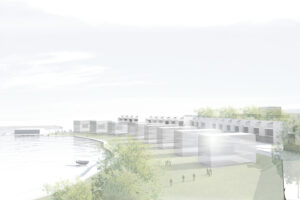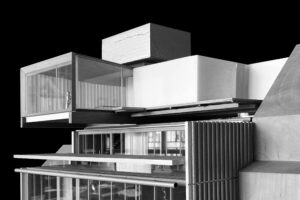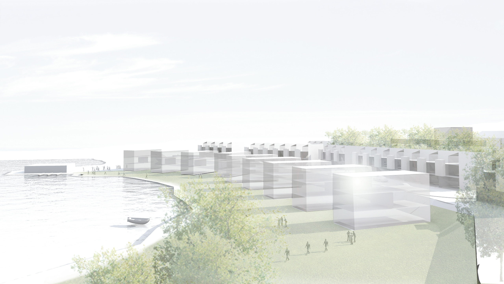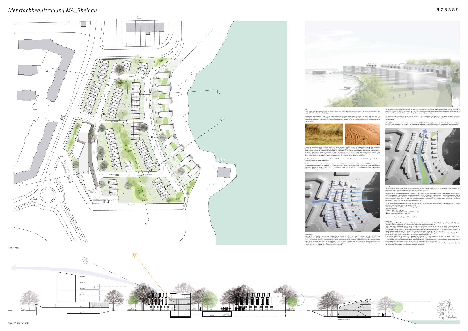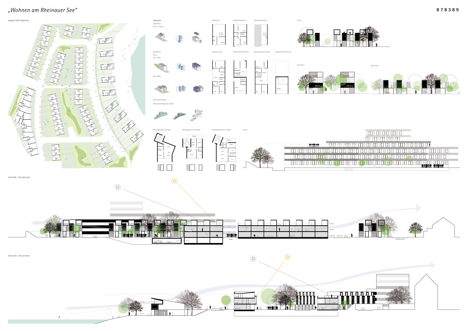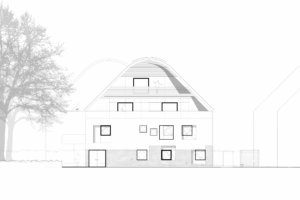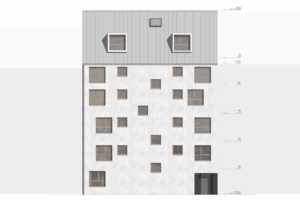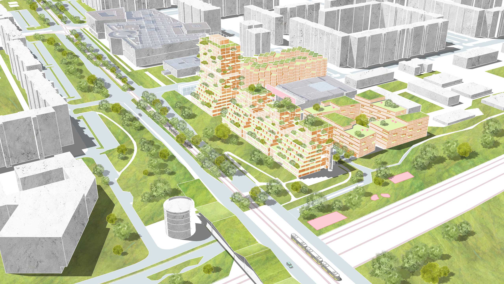
Competition Urban Center
Berlin
The Urban Center Neu-Hohenschönhausen project is to be developed in accordance with the basic principles of ecological and social sustainability, a new hotspot of urban biodiversity, a green hub in the ecological system of the metropolis. Municipally controlled urban development based on public housing companies and cooperatives can prevent the negative effects of speculation and gentrification. The planning implements various standards of green in order to radically improve the social and ecological quality of the urban context. By combining nature-based solutions with the help of innovative and sustainable technologies, new qualitative, spatial and livable standards are created. The aim is to create a modern and lively new urban district. In the medium term, Falkenberger Chaussee will be rethought as a lively green axis in connection with the transport transition and electric motorization.
The available plot of land with a surface area of around 6 hectares will be divided into three building plots: Building plot 1 along Falkenberger Chaussee: A large entrance pergola with a market hall marks the beginning and creates a connection with the neighboring shopping center. Living and working areas will be accommodated in a large modular and hybrid city shelf in two sections. With its perfect southwest orientation and green terraces, it fulfills people's desire for contact with nature and for sufficient open space with privacy. All infrastructure facilities of the new district, small shops, library, theater, family center, and an above-ground neighborhood garage for 200 cars will be integrated into the city shelf. A green high-rise building forms the signature.
Construction site 2 west of the cinema: The Berlin apartment block is being rethought, diagonally and modularly, with a diverse mix of apartments, duplex apartments if possible, townhouses integrated on the ground floor and first floor with direct access, enclosed and green inner courtyard, allotments in the courtyard and on the roof.
Construction site 3 east of the cinema: A cooperative quarter is planned here with a participatory planning model for alternative and communal forms of living and working, 30% cluster apartments + commercial/creative workshops + a public and green courtyard for community activities outdoors.
A completely CO2-neutral wooden city with model character is proposed. With wood from urban planning to the execution details, the new urban district also gets its own aesthetic identity. The creation of vertical and horizontal green spaces contributes to the character. Modularity and flexibility of the building elements in combination with simple and robust structures should promote longevity and a continuous mix of uses.
The interface between living and the city is formed by the ground floor and access zones, as well as arcades and staircases. The aim is to create lively spaces with a variety of uses and community offers. Courtyards and small, intimate squares offer village security, but also the opportunity for networking, new urban hotspots.
ECOLOGY
The use of state-of-the-art irrigation and rainwater collection systems and the selection of native plants - with high CO2 storage capacity, removal of air pollutants and attraction for pollinating insects - are among the core points of the project to increase comfort in the buildings and the well-being of the community. The new district is to have car-reduced living. The central district street will be traffic-calmed and developed as an Active Street.
In line with the ecological approach, Falkenberger Chaussee will be intensively greened and calmed with new rows of trees. A municipal sports park with covered sports fields will be built along the railway tracks in the green embankment under the railway overpass. On the south side of Falkenberger Chaussee, a new attractive train station with an integrated mobility hub (car sharing, e-bike station, bicycle parking garage) is planned in the form of a large roof folding over the tracks.
Data
Competition
2021
Address
Falkenberger Chaussee
13057 Berlin
Awarding Authority
Senate Department for Urban Development and Housing
Partner
Landscape architecture:
Hannes Hörr, Stuttgart
