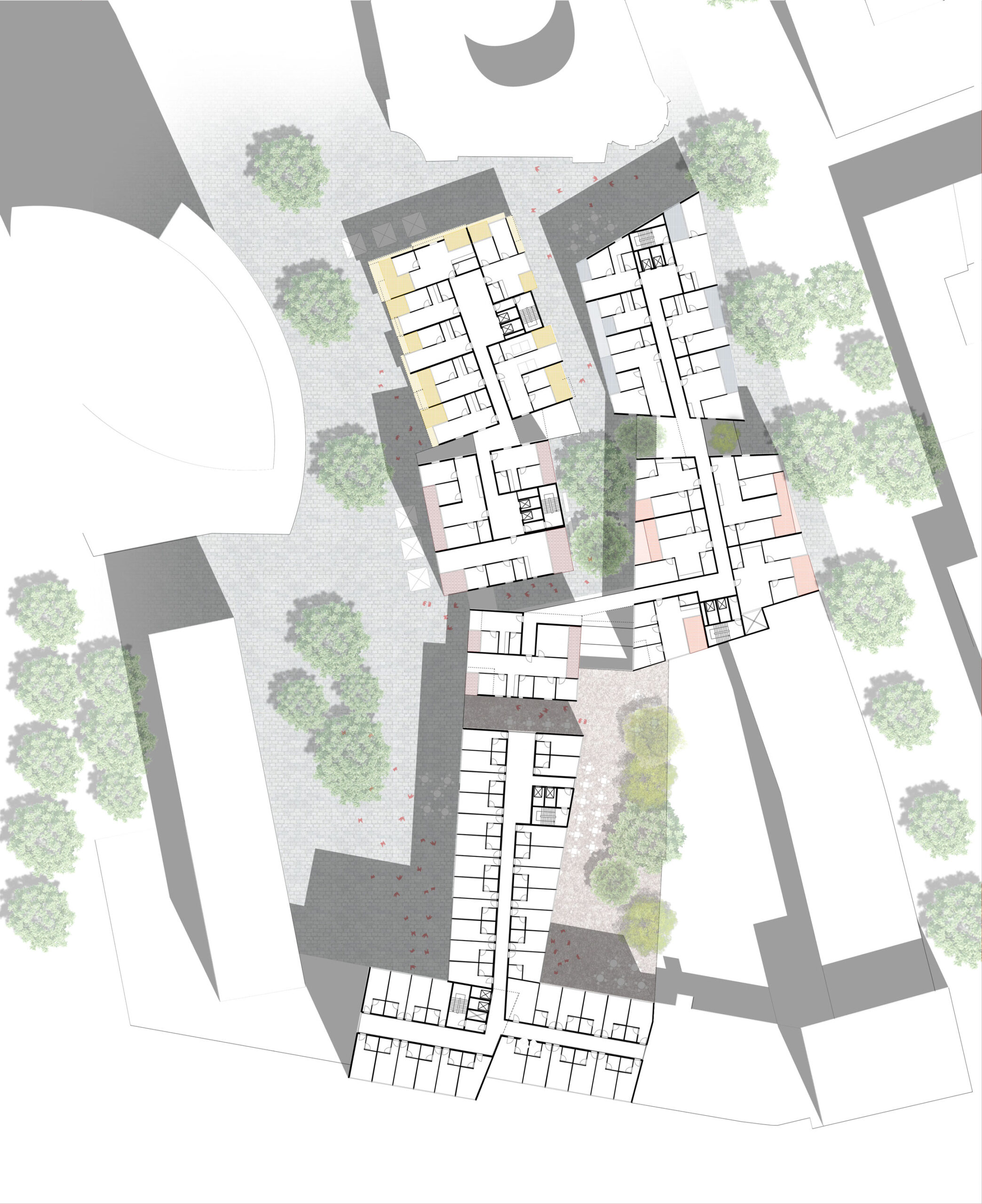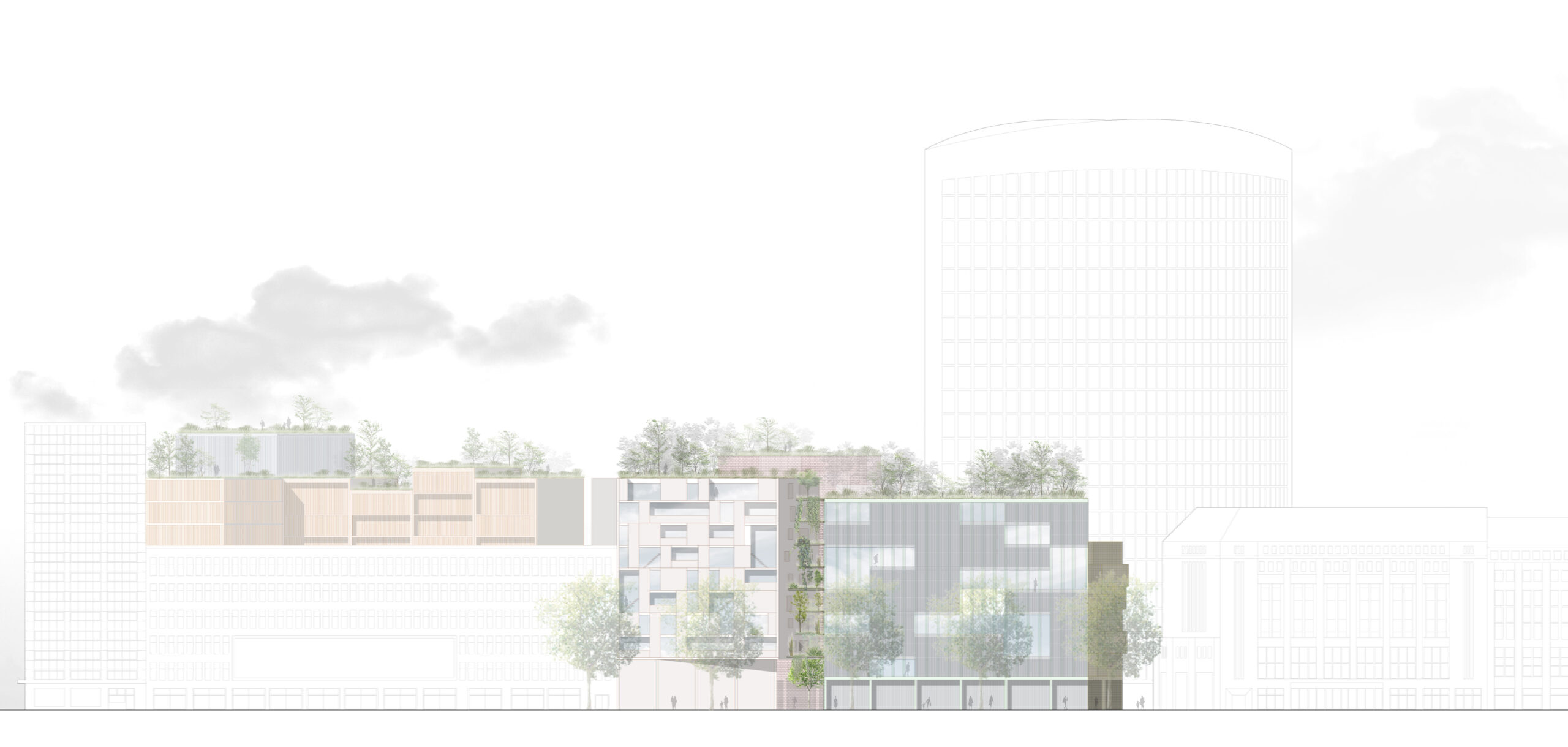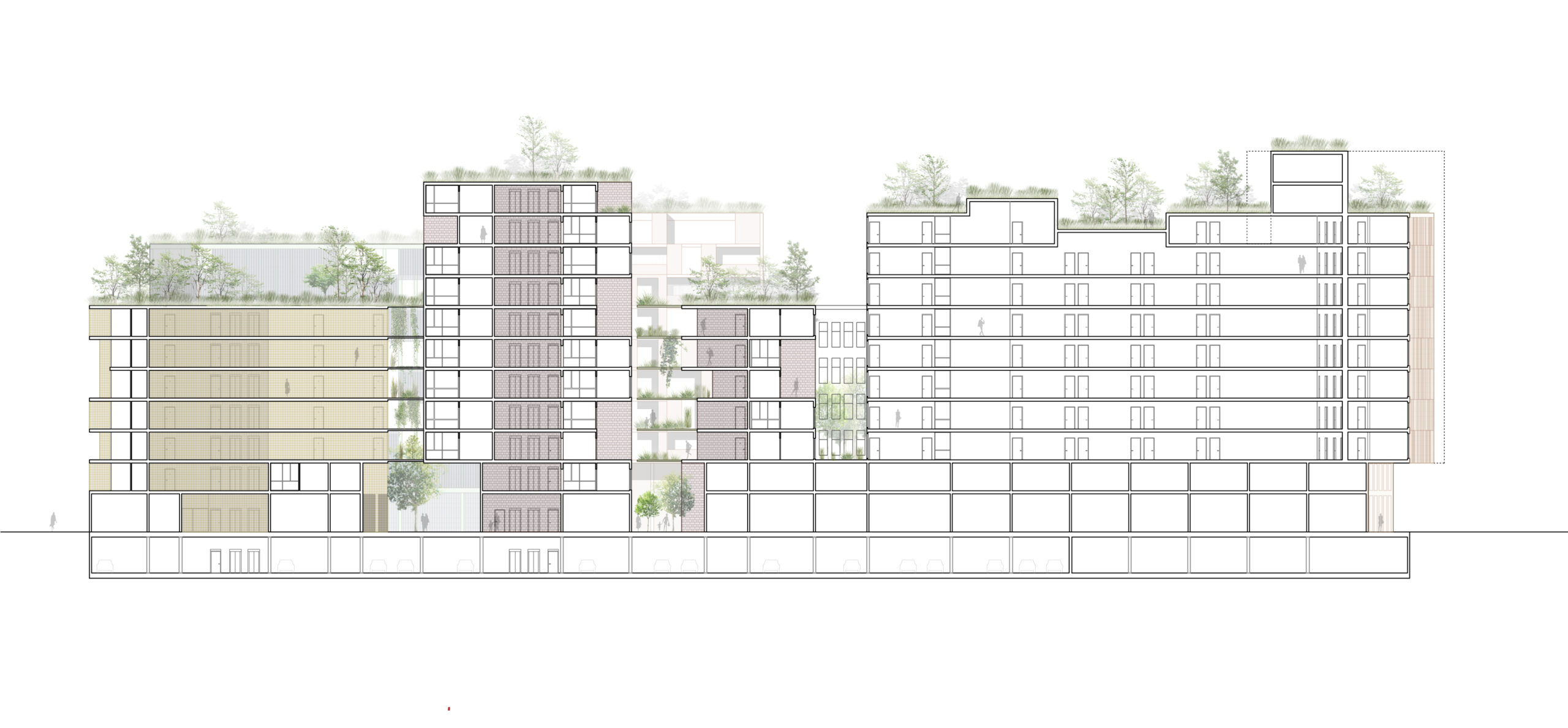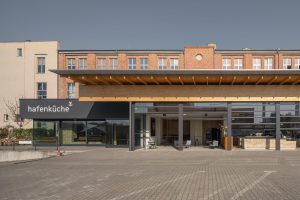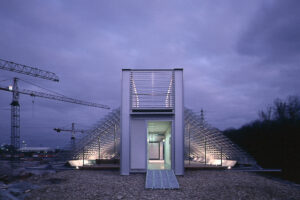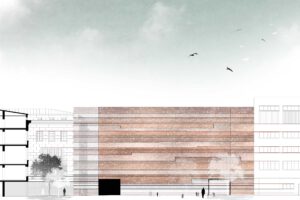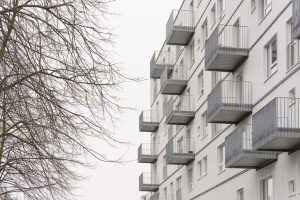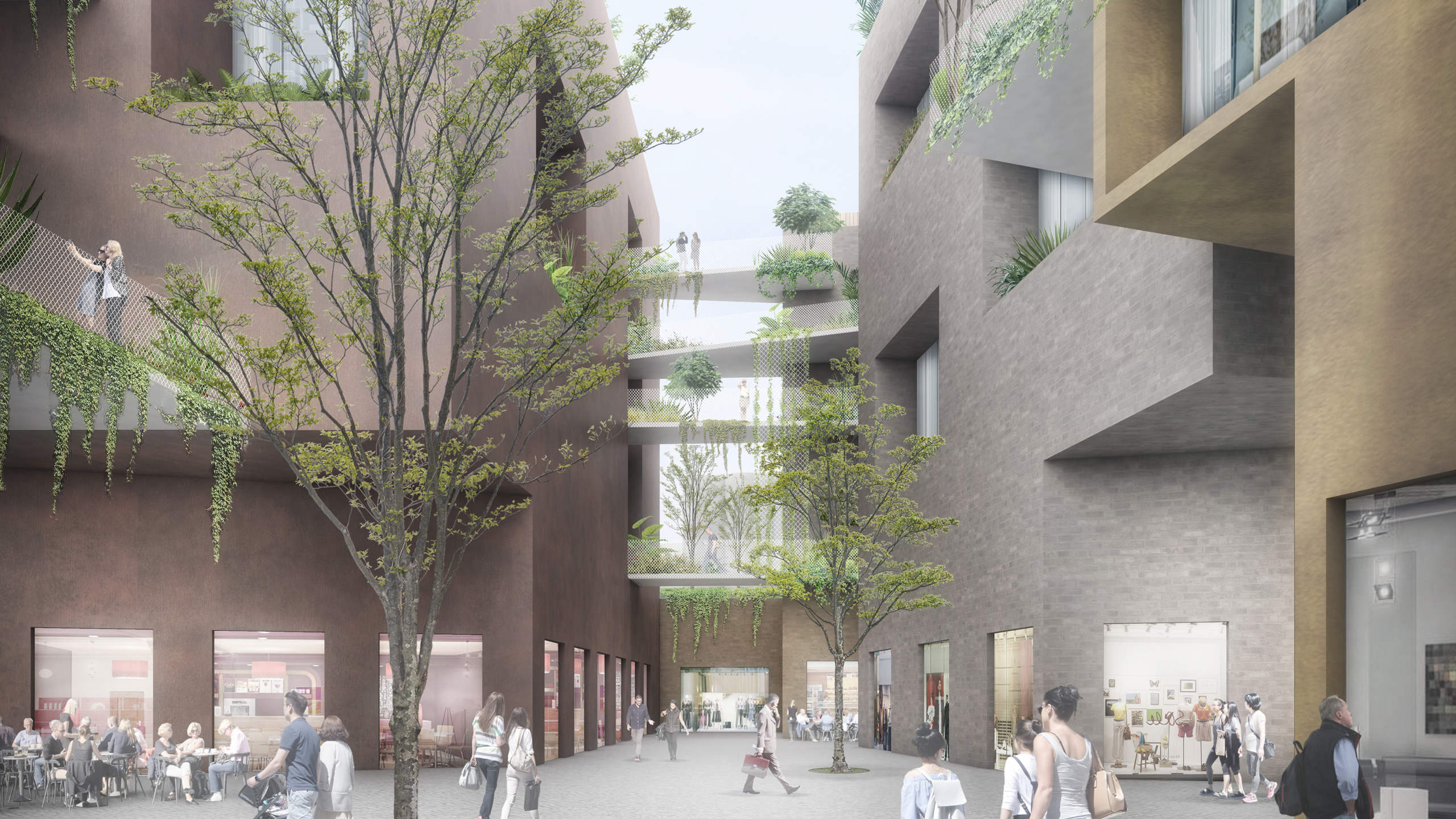
Westfalenforum – Re-think the Urban
Dortmund
The era of inner-city shopping malls and shopping streets is coming to an end. New forms of retail and digital payment methods are making old-style shopping malls obsolete. This creates the opportunity to rediscover the city as a living space and give it back to the people. However, it is by no means possible to simply replace retail with housing.
Urbanity is created through plurality
This includes mixed uses as well as different residential typologies that promote real neighborhoods and generate identification potential for one's own “Kiez”. Sustainability, the lowest possible energy requirements, resource awareness from the limited building site to the selected building materials, mobility, etc. are self-evident aspects of the planning. However, the essential characteristic should be the creation of new places where people like to live.
A - Access
A group of buildings of different types with differentiated heights forms a new neighborhood. It is linked by public paths, alleyways and small squares - for access to the buildings, small-scale retail, eating and drinking or simply for spending time. The quarter is integrated into the overarching network of routes in the city center between the main train station, Westenhellweg and Marktplatz or Hansaplatz.
B - Mixed Use
The use of the buildings and floors will be mixed. Small, adaptable stores, cafés and restaurants will be created on the first floors, which can be extended to the first floor if required. Commercial uses will also dominate the first floor - offices, doctors and the like. The basement brings the buildings together under one floor and forms a continuous storey for parking spaces, technical rooms and other ancillary areas.
C - Sustainability
The use of materials, an efficient energy concept, short distances, the multi-layered linking of individual private and public mobility, social and cultural acceptance and other sustainability aspects are developed from the outset in a multi-professional team and brought together in an overall concept. A key starting point for us is the conceptual integration of an accessible green backdrop. As a structural break, it separates the floors with commercial use from those with residential use. It runs through the buildings, the courtyards, becomes denser at selected edges, recesses or terraces and gathers as a roof garden with bridges connecting all the buildings - a multi-storey park designed for the residents of these buildings.
D - Mobility
The group of buildings on Amiens Square is located in the immediate vicinity of Dortmund's main railway station with a variety of regional and national connections as well as direct access to inner-city public transport with buses and the S-Bahn. We will combine these options with a concept that ensures individual mobility - through an internal sharing system for e-bikes and cars that are available to residents. We expect to be able to at least halve the number of parking spaces required in this way. The remaining parking space requirement will be covered in the basement.
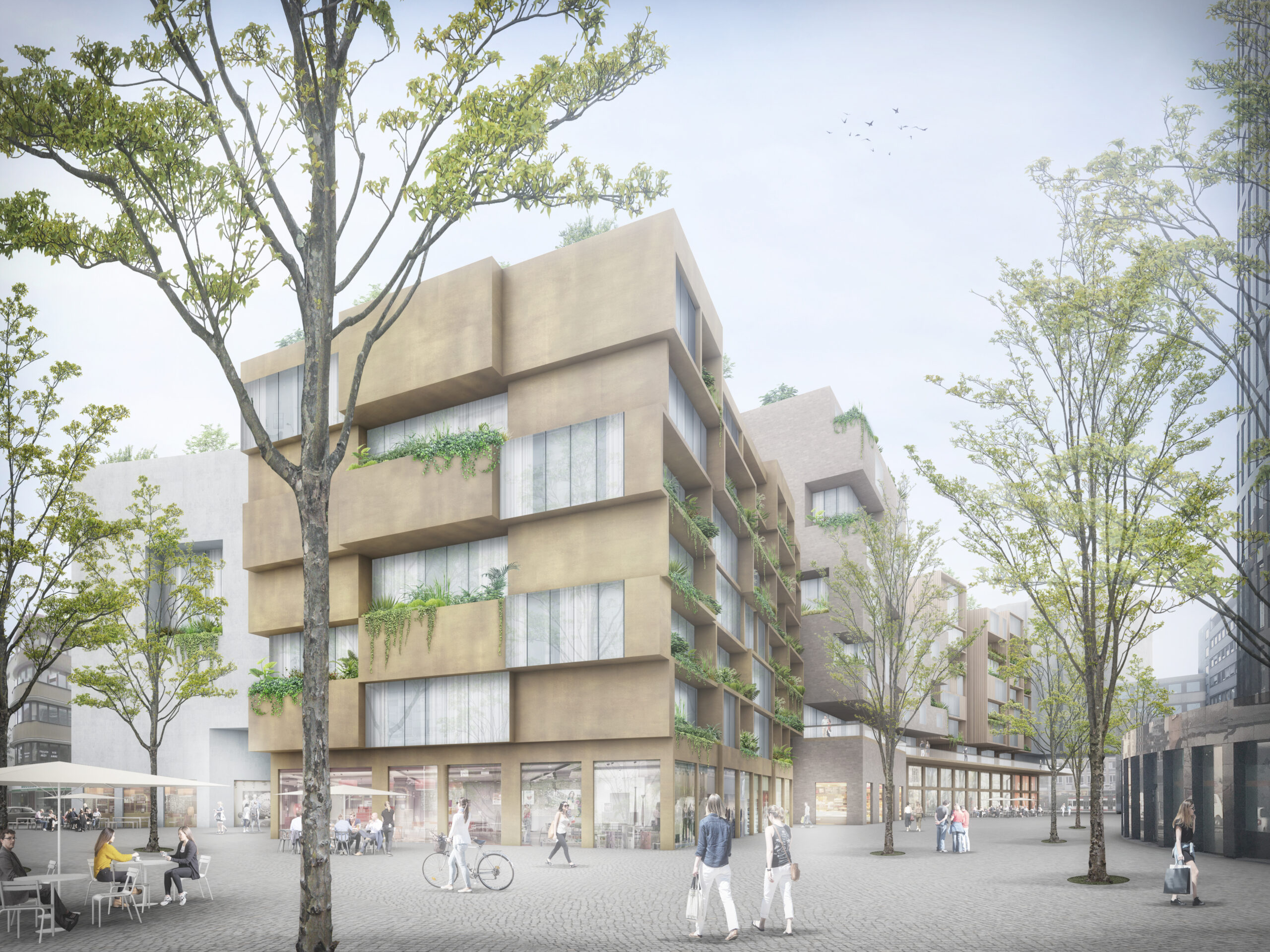
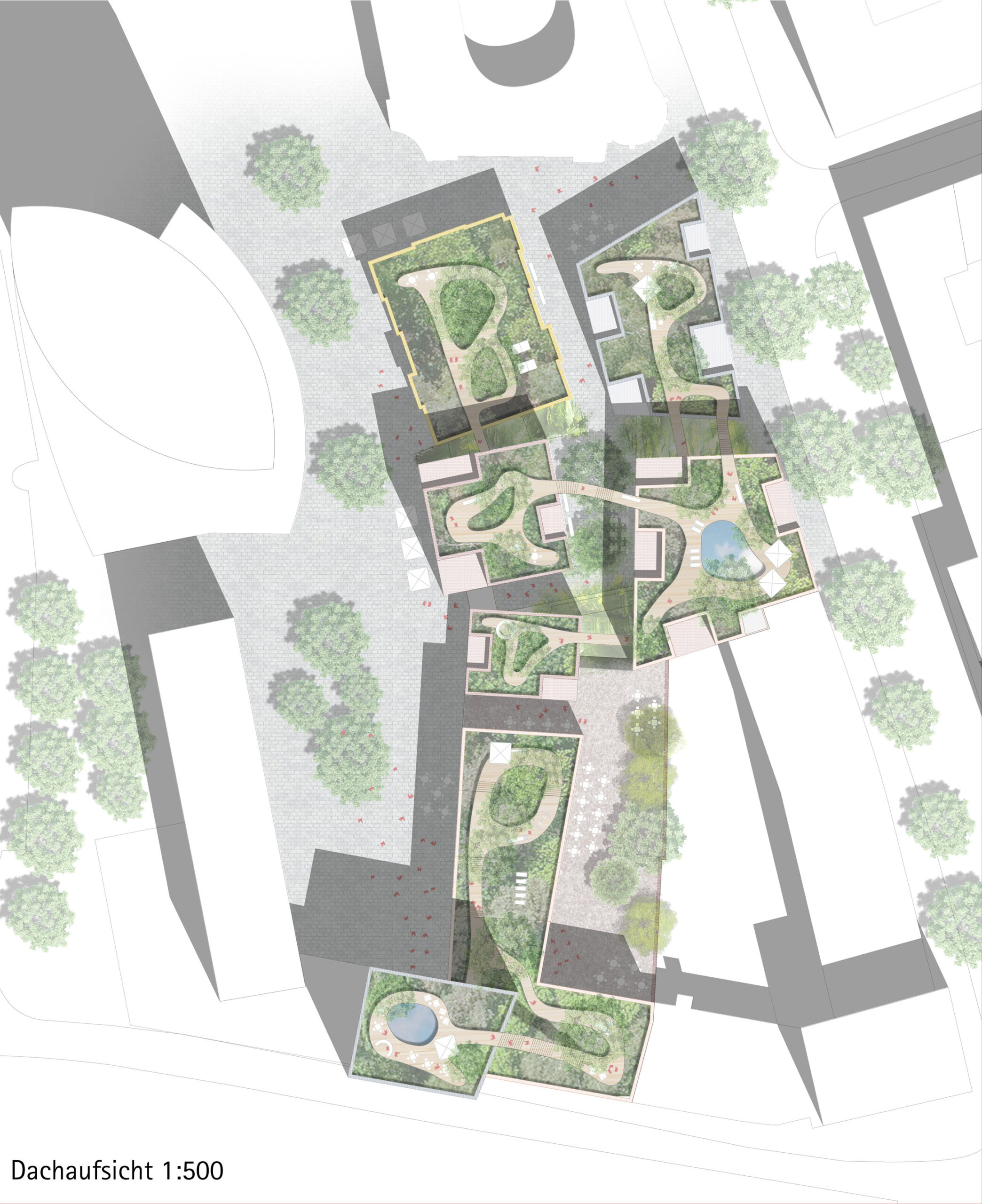
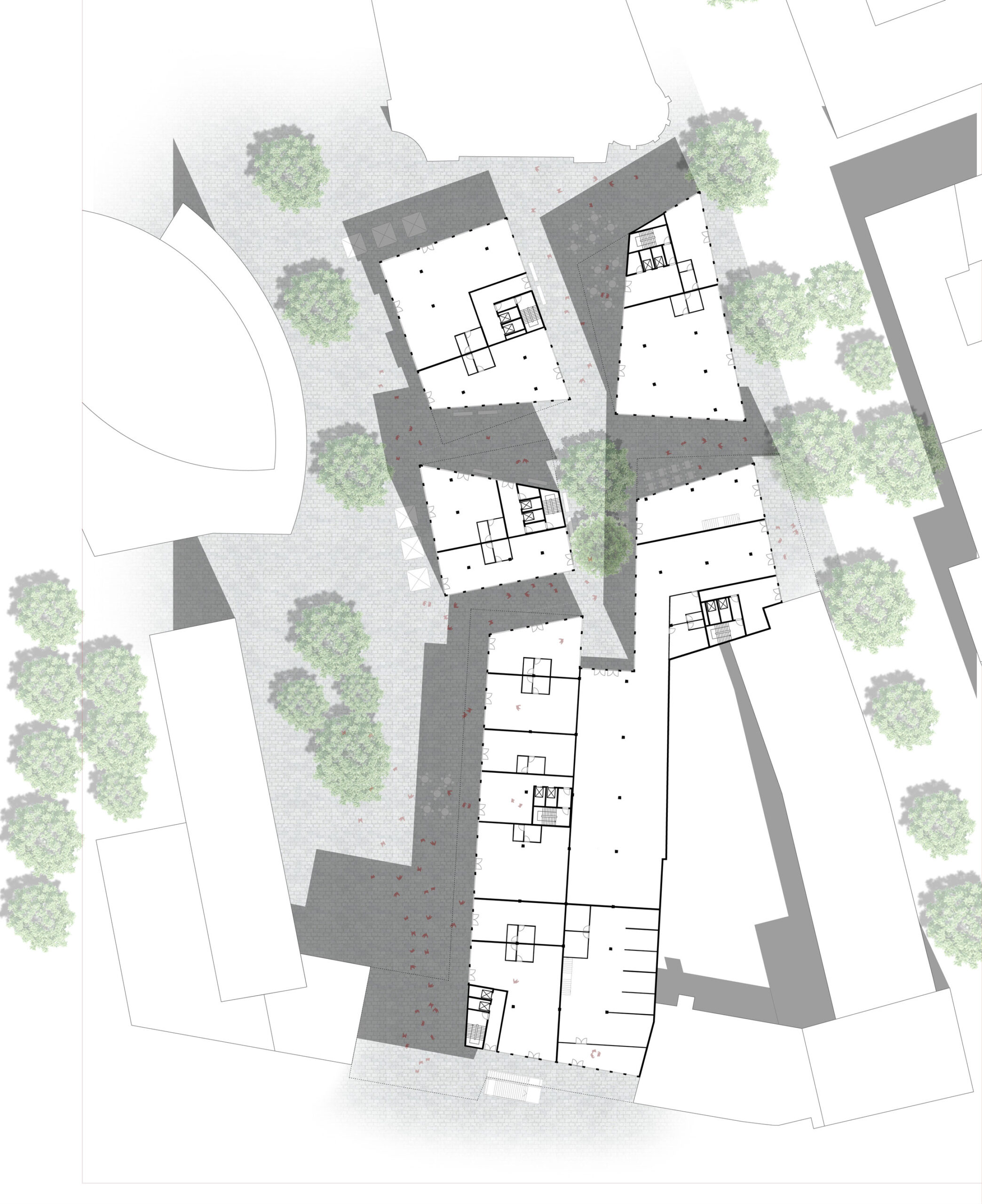
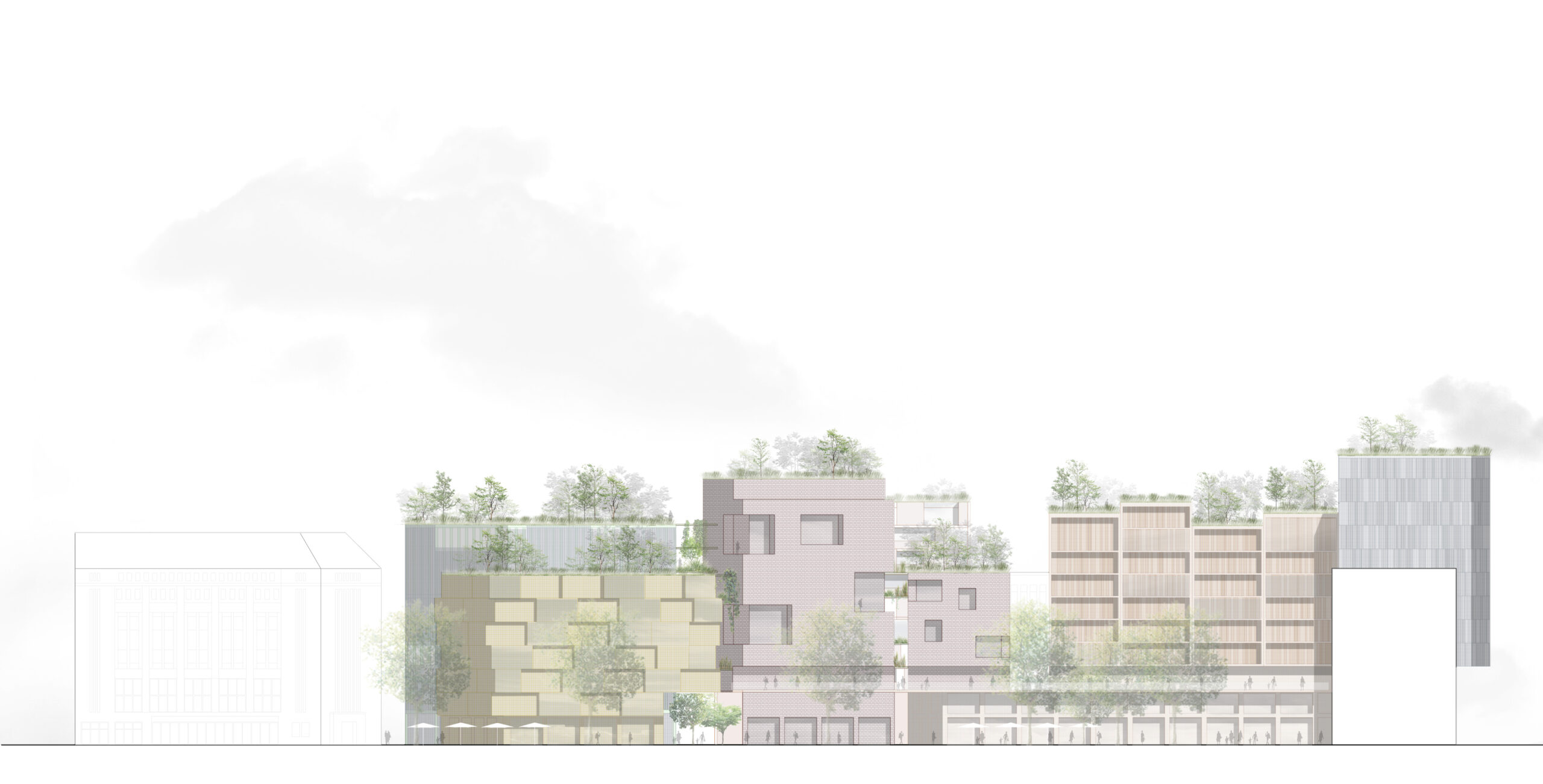
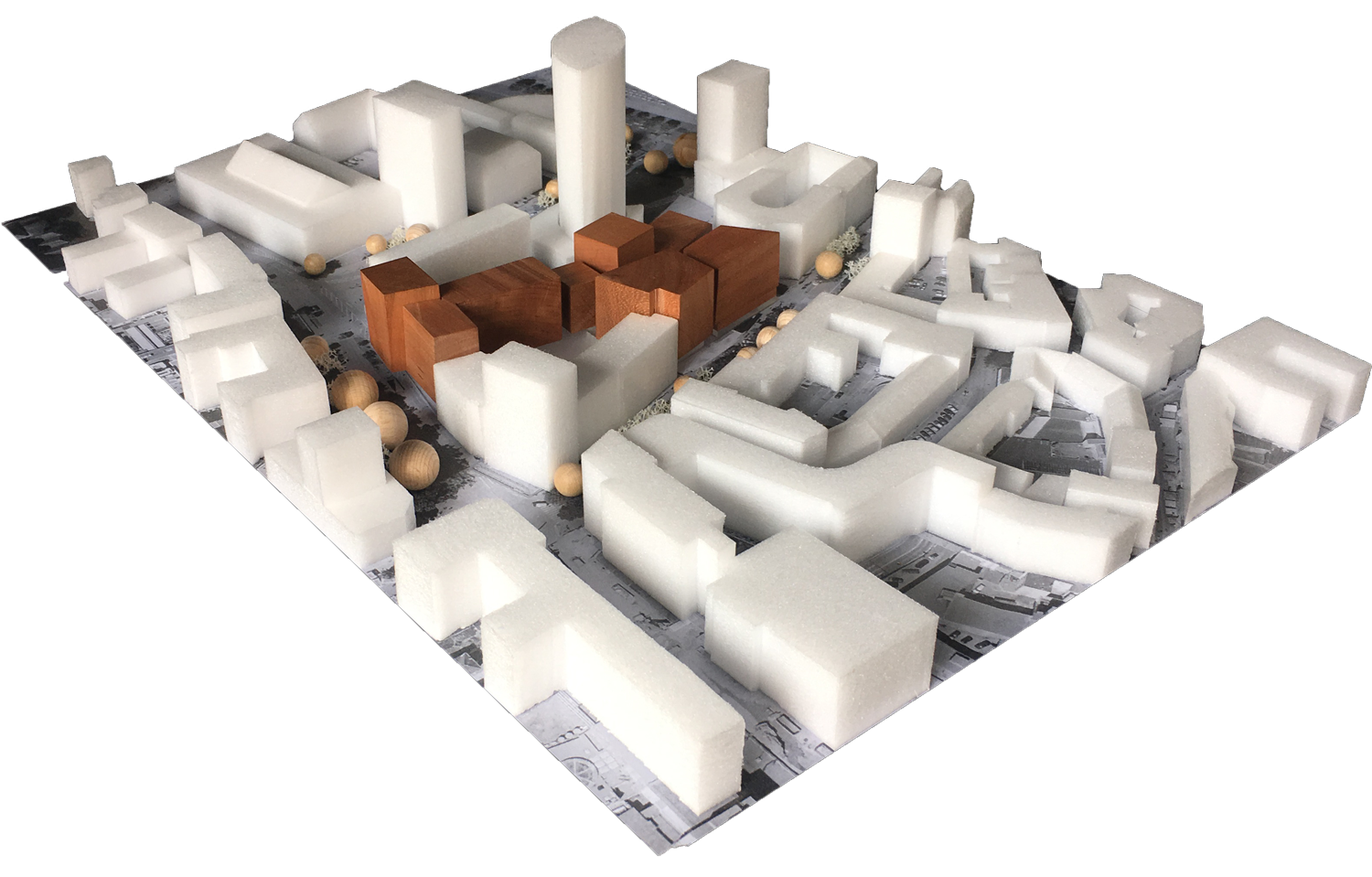
Data
Study
2017
Address
Kampstraße 37 - 39,
Hansastraße 5
44137 Dortmund
Germany
