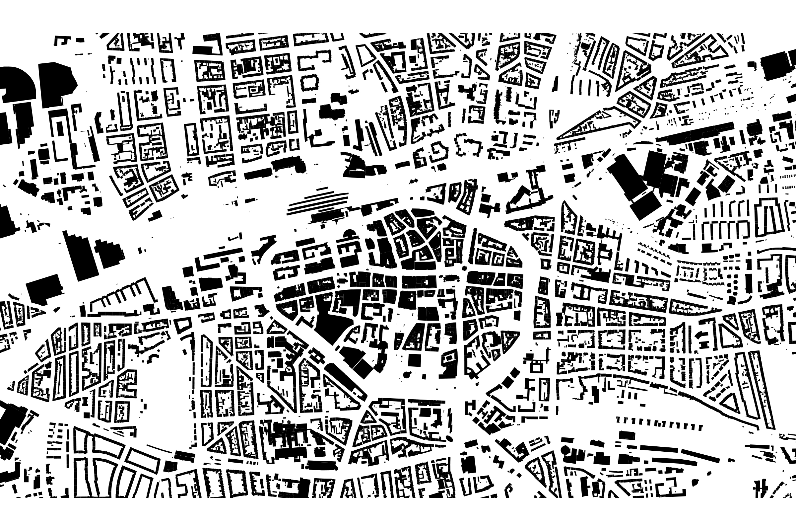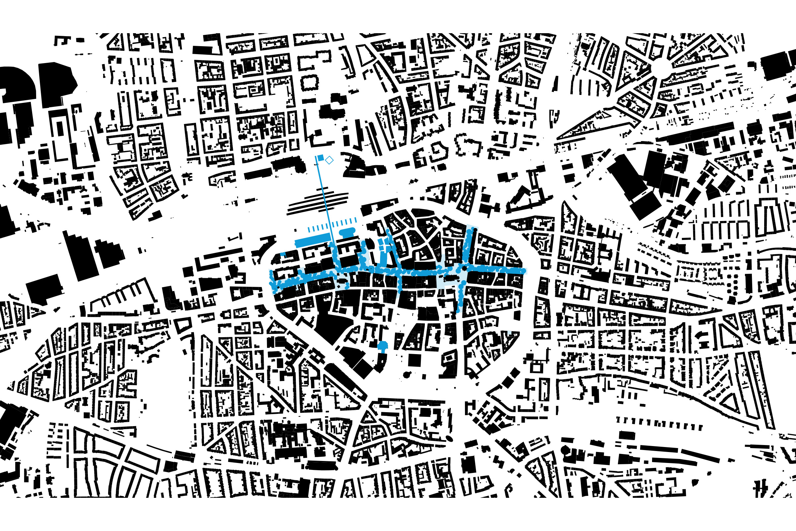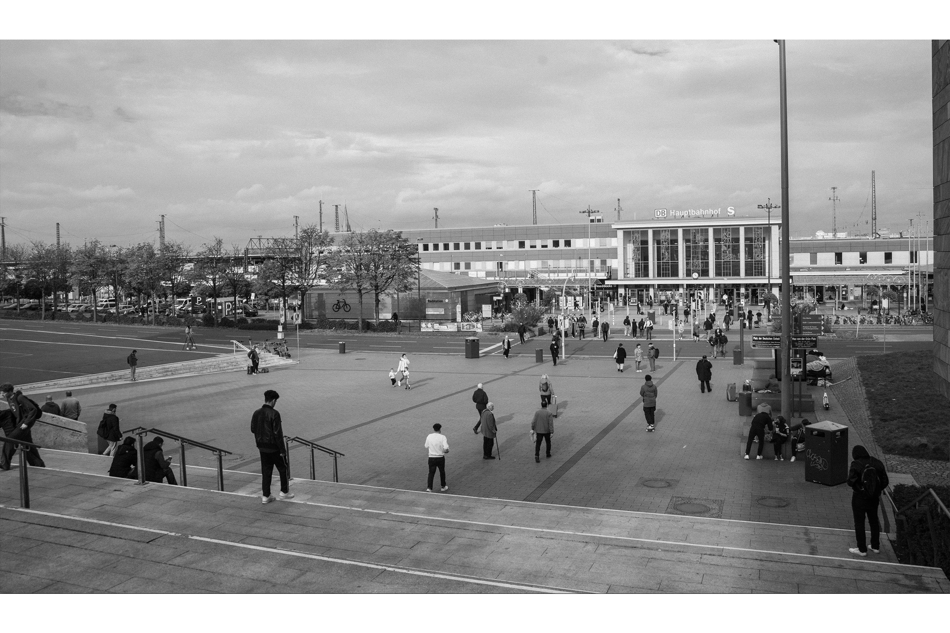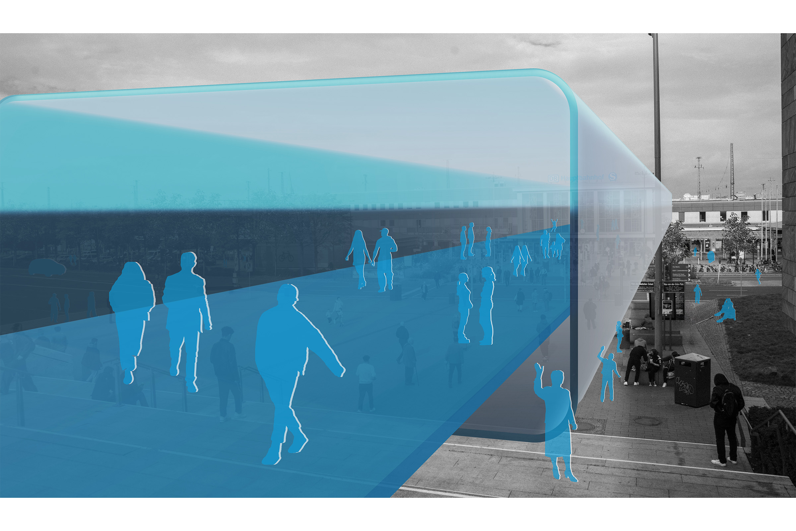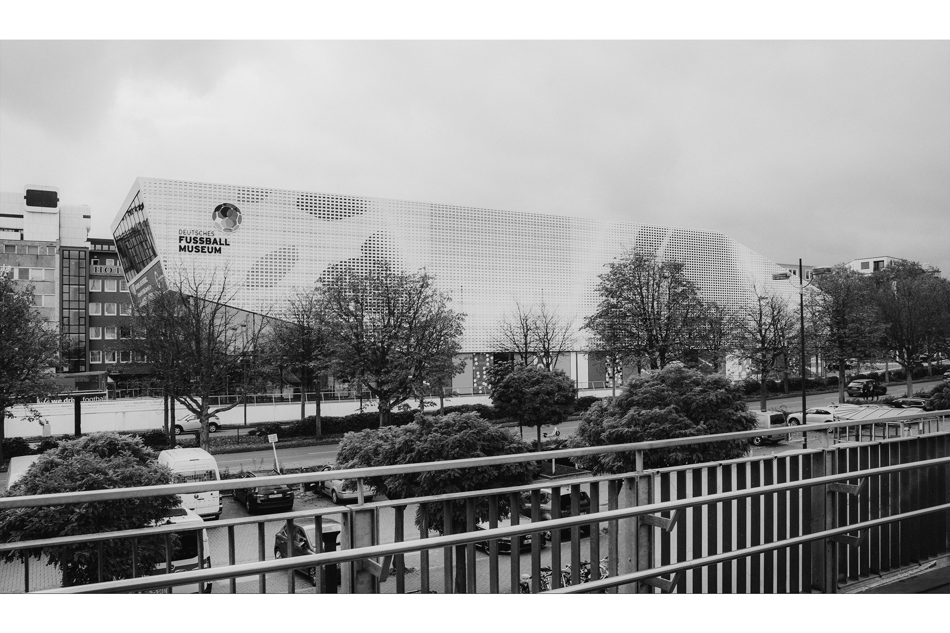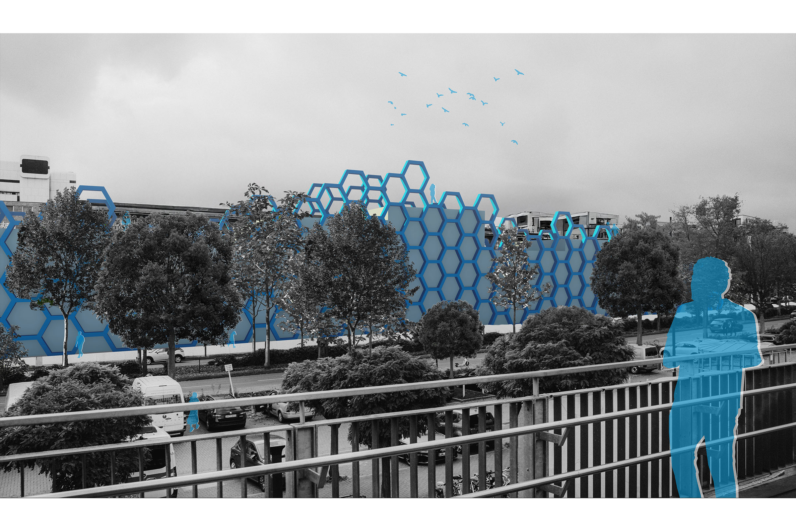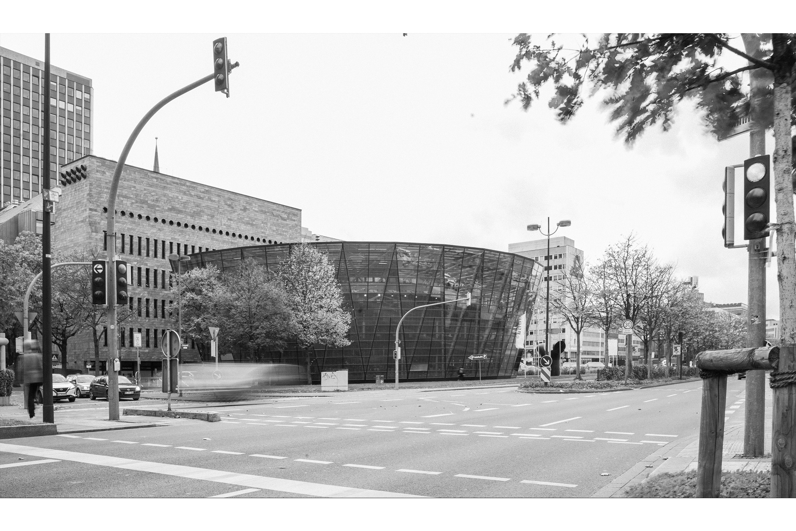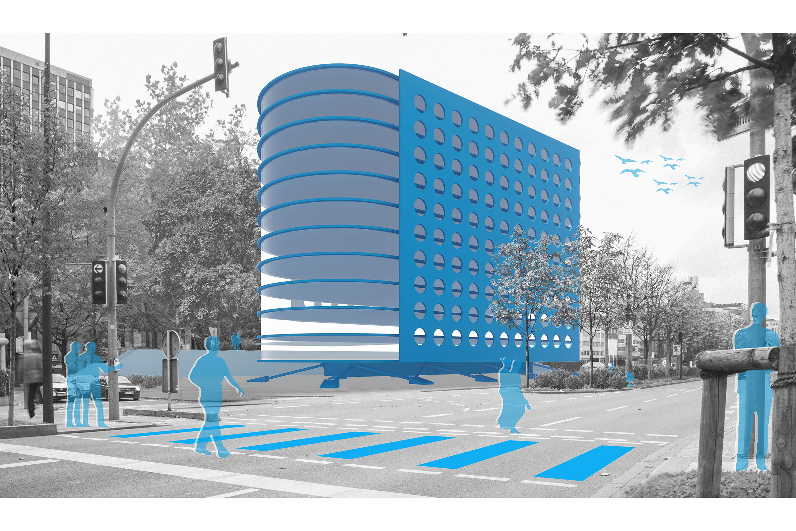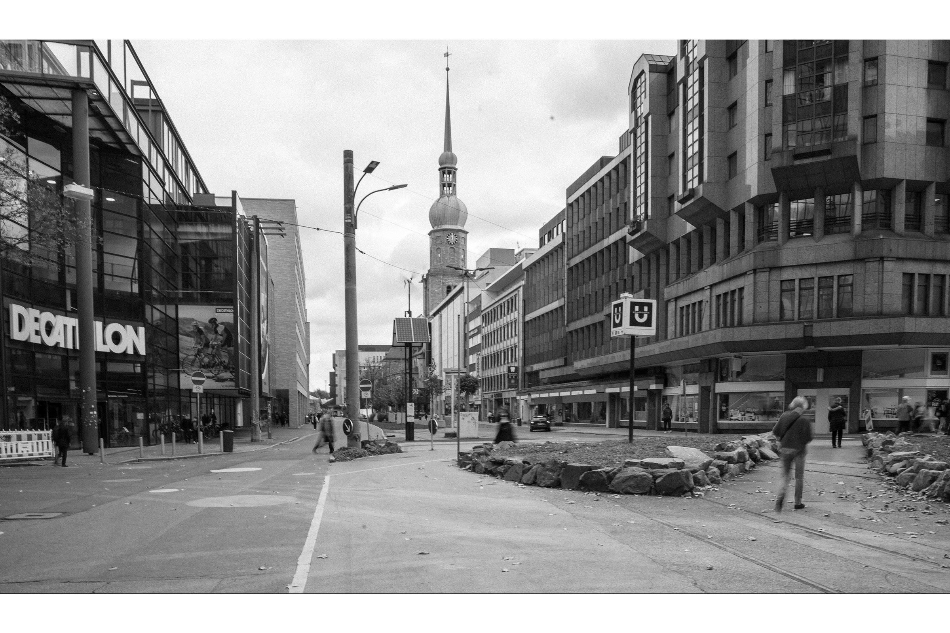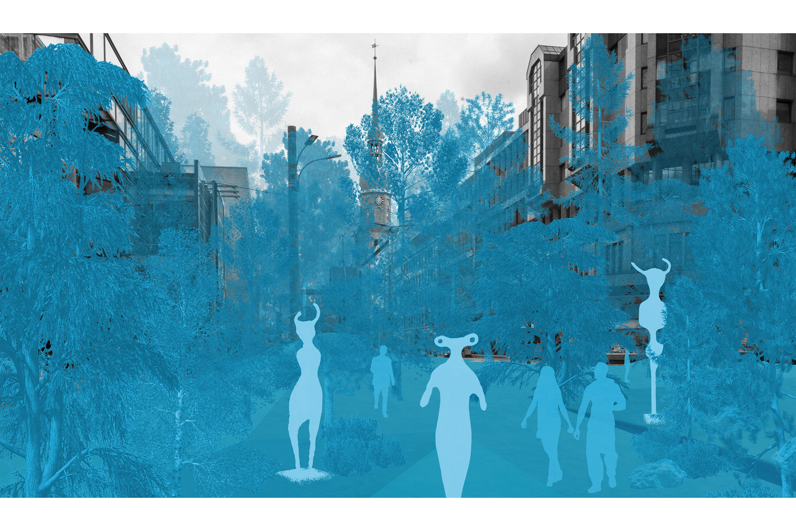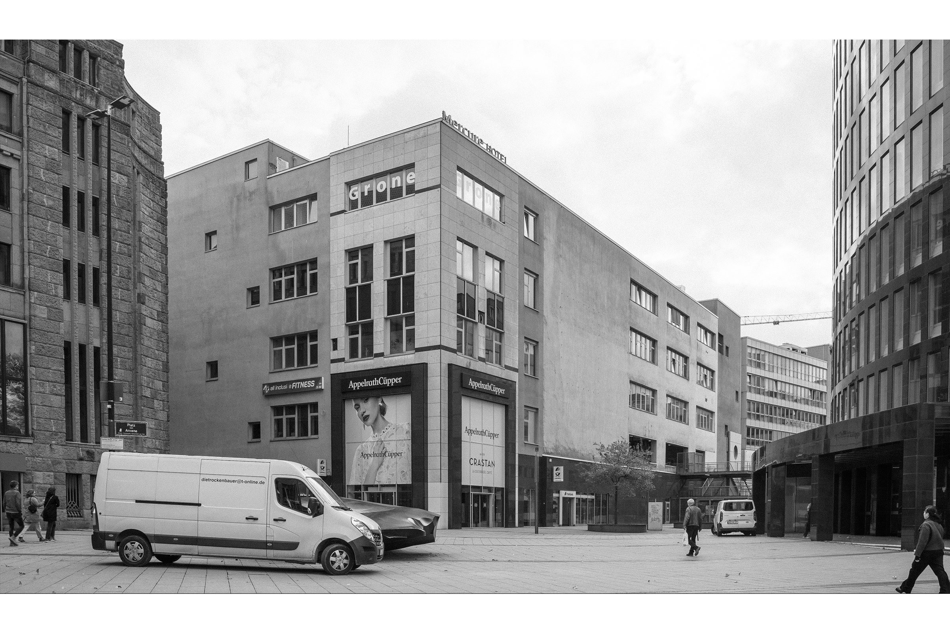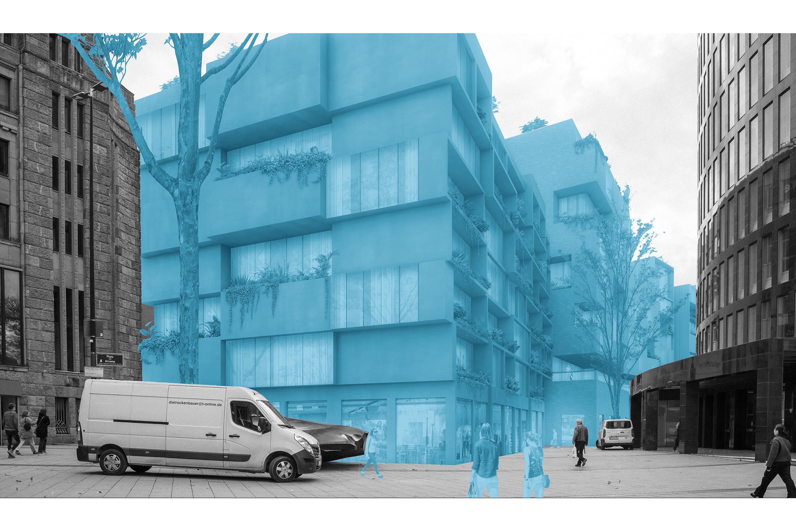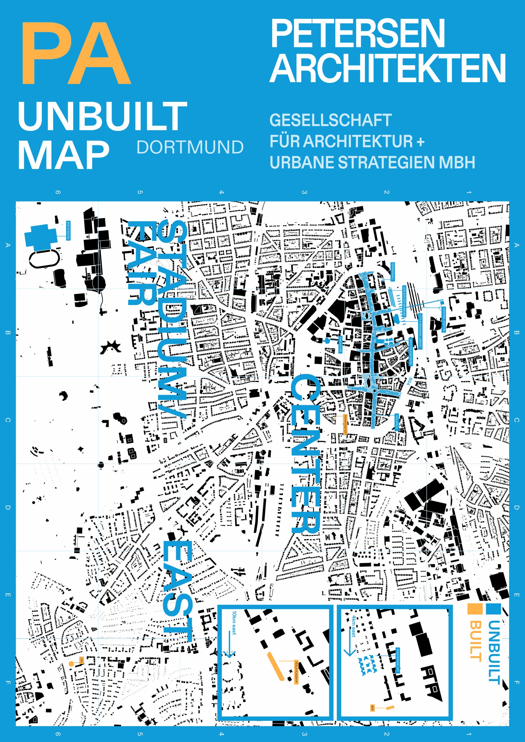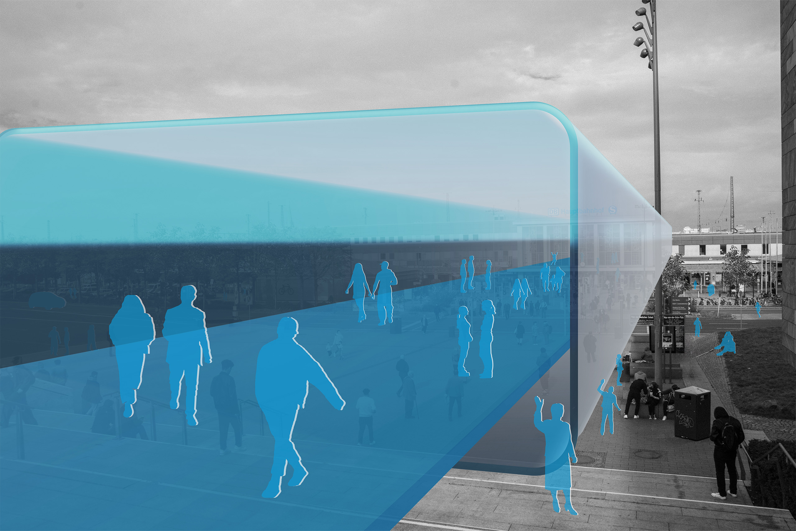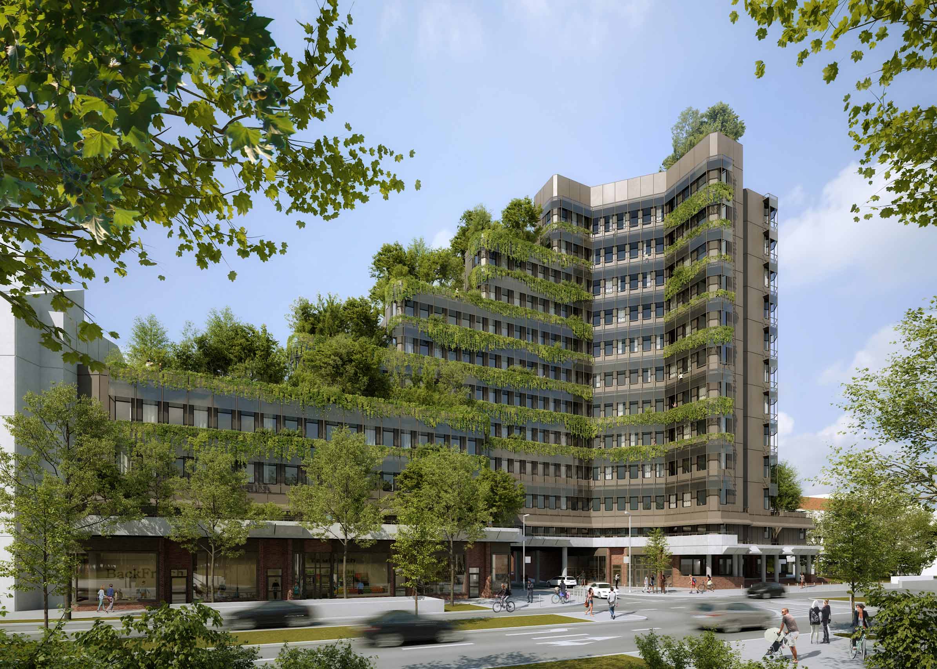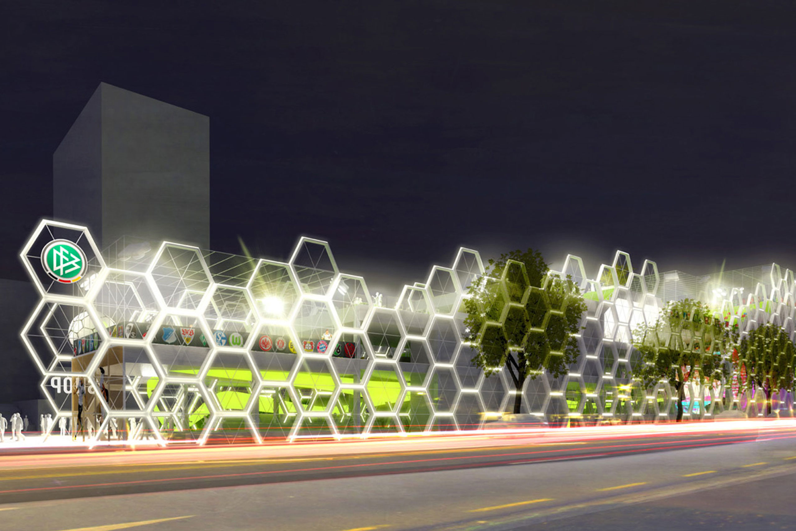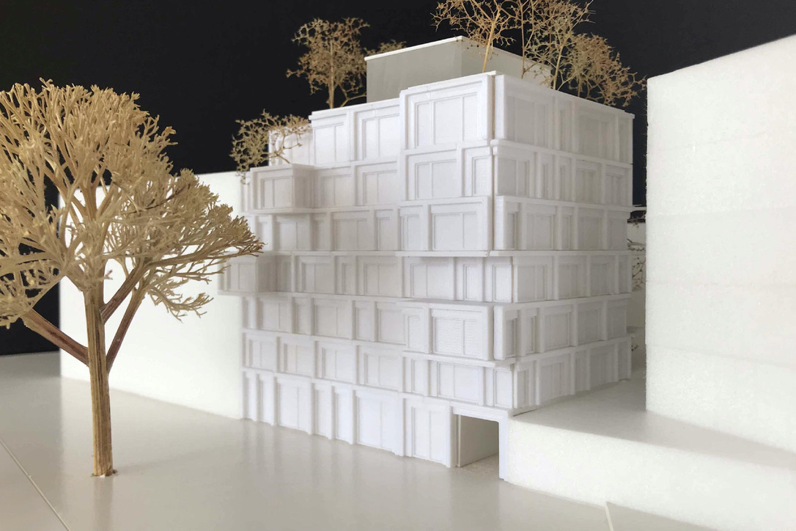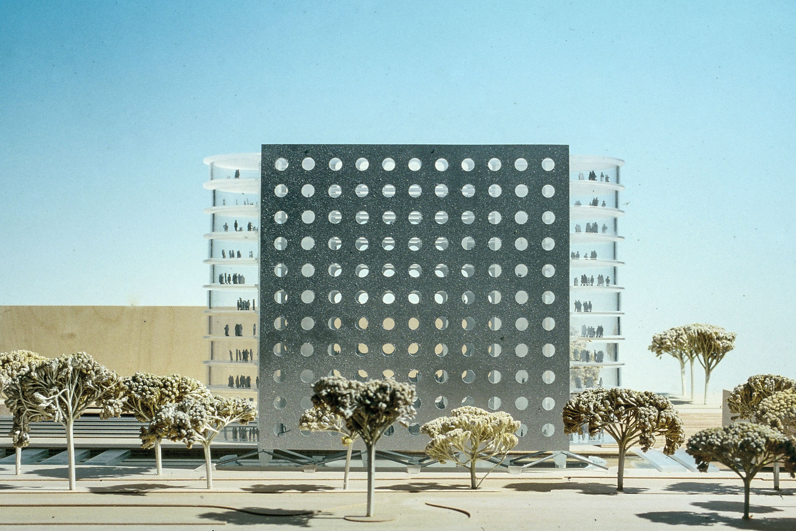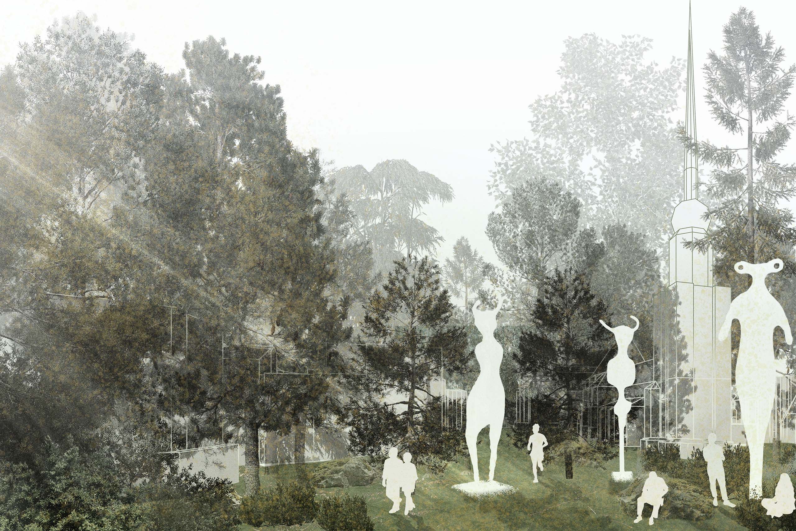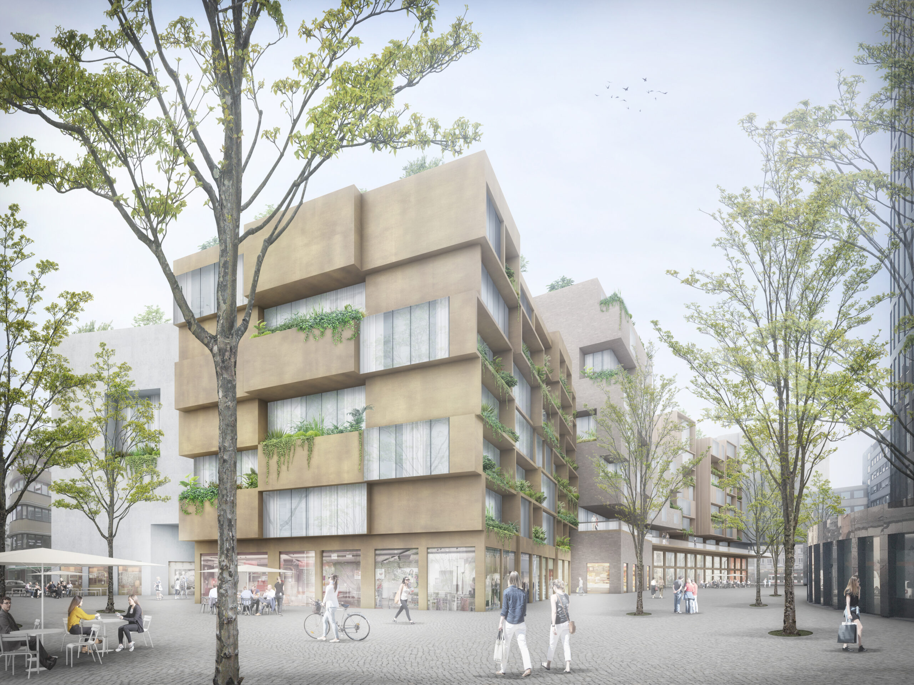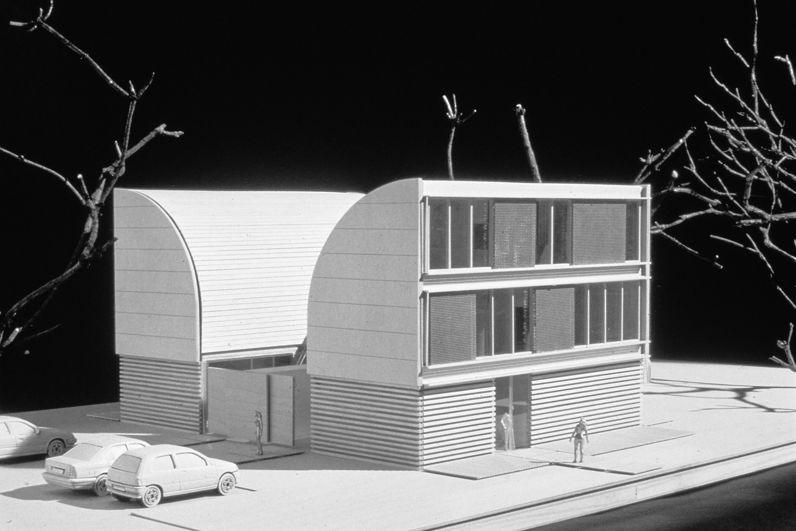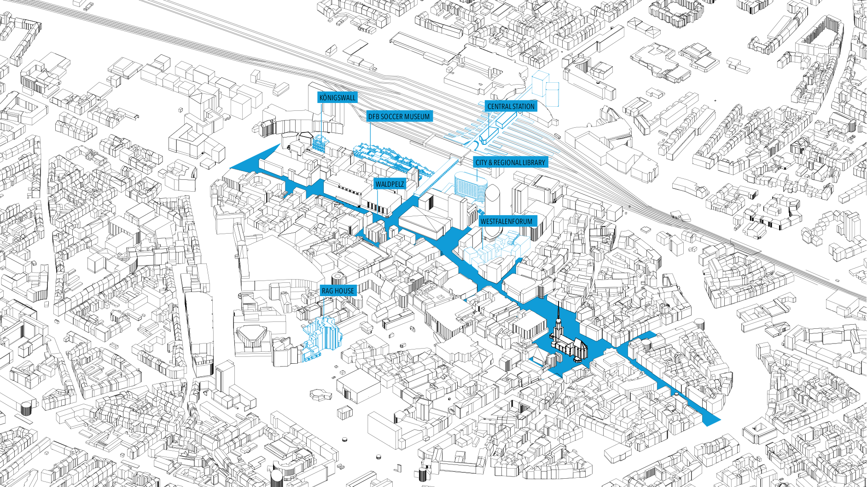
Unbuilt – Projects in Dortmund
Dortmund
We look back on 20 years of exciting projects – many of which have already become valuable components of the city, while others have remained visions on paper.
To mark our anniversary, we are also dedicating ourselves to all those designs that tell the story of a different city but have remained UNBUILT. Creative visions at prominent locations in Dortmund that would certainly have fundamentally changed the city in terms of its aesthetics and function. As diverse as the selection of typologies on display may be, they are united by their close connection to the eventful history of Dortmund as a Ruhr metropolis, with all its upheavals.
What if all these designs had become reality?
Central Station
Königswall 14
44137 Dortmund
What could a train station look like that is not just a transit point, but a gateway to the city?
The design reorganizes the station area, strikingly defines the main entrance and creates clear pathways - especially to Nordstadt. Sculptural steels, new pathways and elevated building structures set the scene for the arrival. A mix of service, distribution and recreational buildings creates new urban qualities - both to the north and south.
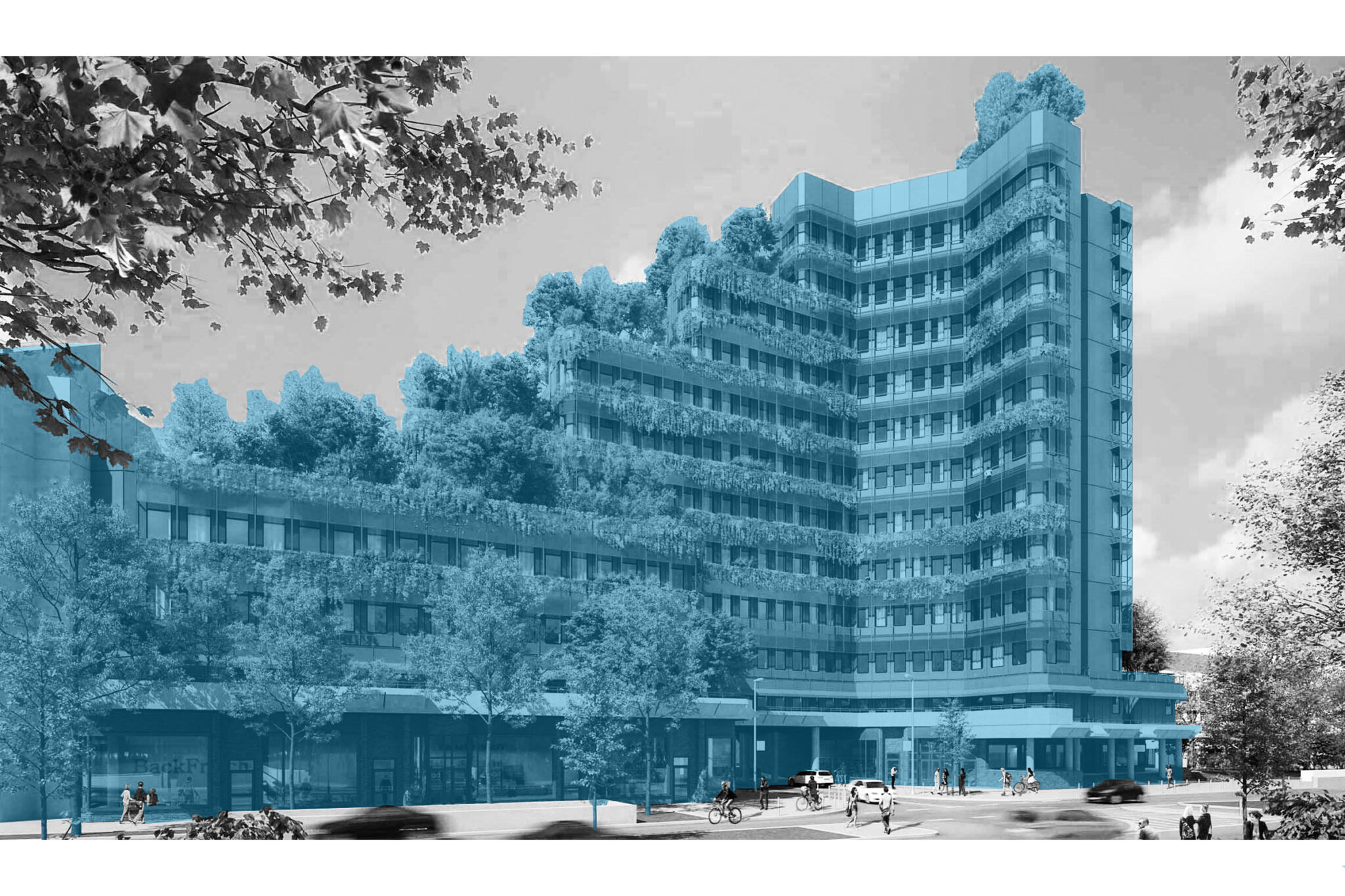
RAG House
Hansastraße 95
44137 Dortmund
2020 | Preliminary building application
From office building to green home
The design transforms the former RAG building through conversion, targeted interventions and a green layering in the vertical. Existing office structures are converted into a variety of apartment types, while the staggering of the volume allows for communal gardens on several levels. A project that rethinks existing buildings - functionally, socially and ecologically.
DFB Soccer Museum
Platz der Deutschen Einheit 1
44137 Dortmund
2011 | Competition, 1st Prize
How can a museum be more than just an exhibition venue?
The design uses the roof as an accessible terrace landscape - with recreational areas, play zones and views of the city. The stepped building structure responds to the urban context and continues the movement of the cultural mile. Instead of a closed structure, the result is an open, usable building with strong symbolic power - as an identity-forming place in the public space.
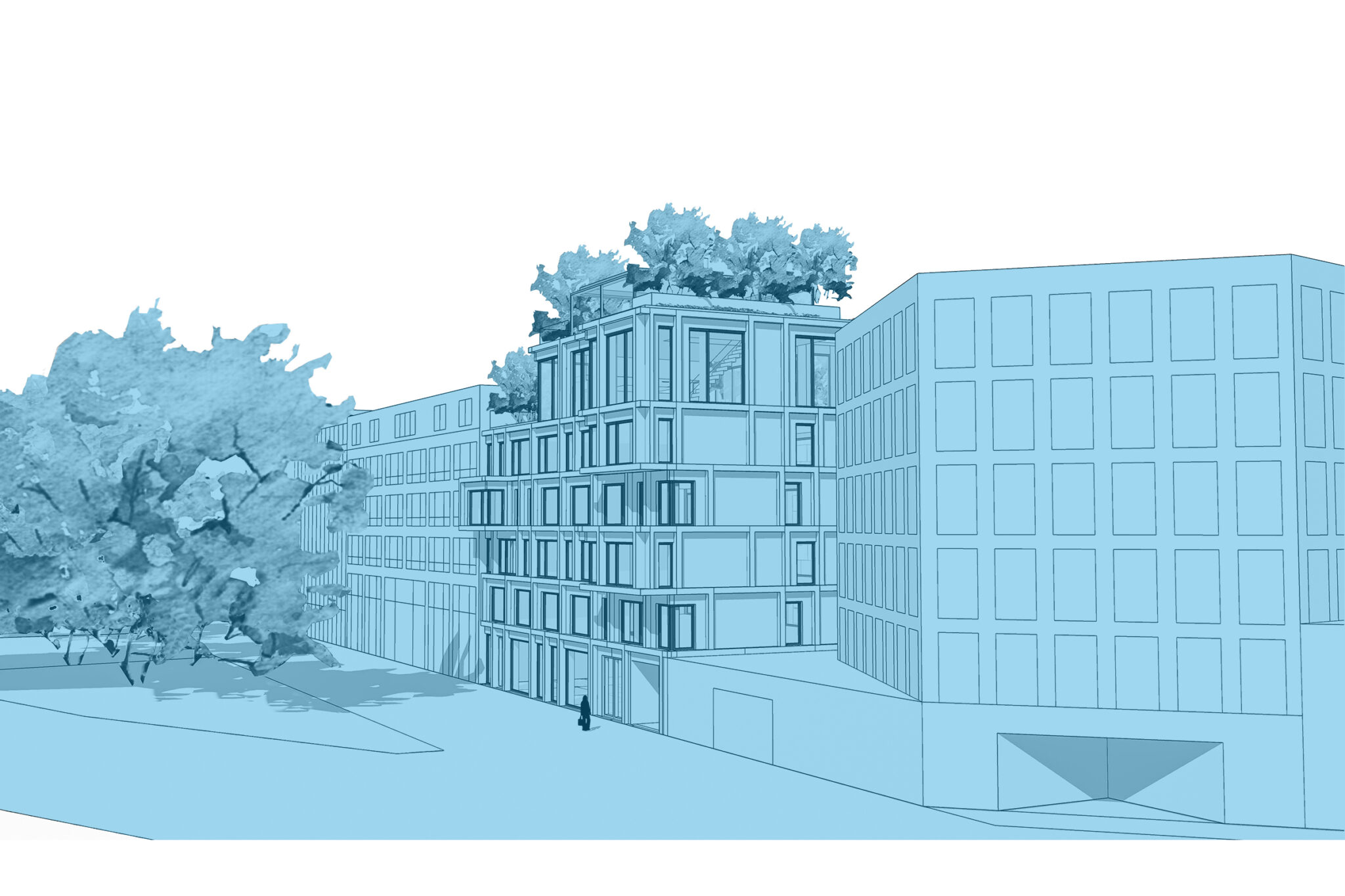
Königswall
Königswall 42
44137 Dortmund
2021 | Study
How can existing inner-city buildings be developed for the future?
The design combines conversion, an additional storey and new barrier-free access to create a mixed-use building. Offices and flexible apartments are spread over six storeys, topped off with a two-storey penthouse apartment with a roof garden. A new striking façade with sculptural prefabricated elements, projecting bay windows and green terraces draws attention to the new urban living and working environment.
City and Regional Library Dortmund
Max-Von-Der-Grün Platz 1-3
44137 Dortmund
1996 | Competition
“Open House” a place for the urban community
With the construction of the new city and regional library, an identity-forming public building is being created in Dortmund at an important urban location: directly opposite the main railway station, at the interface between the historic city center, cultural mile and urban station district. With the new library building, this traditional site will take on a new public significance and in future will function as an open, lively house for knowledge, exchange and encounters.
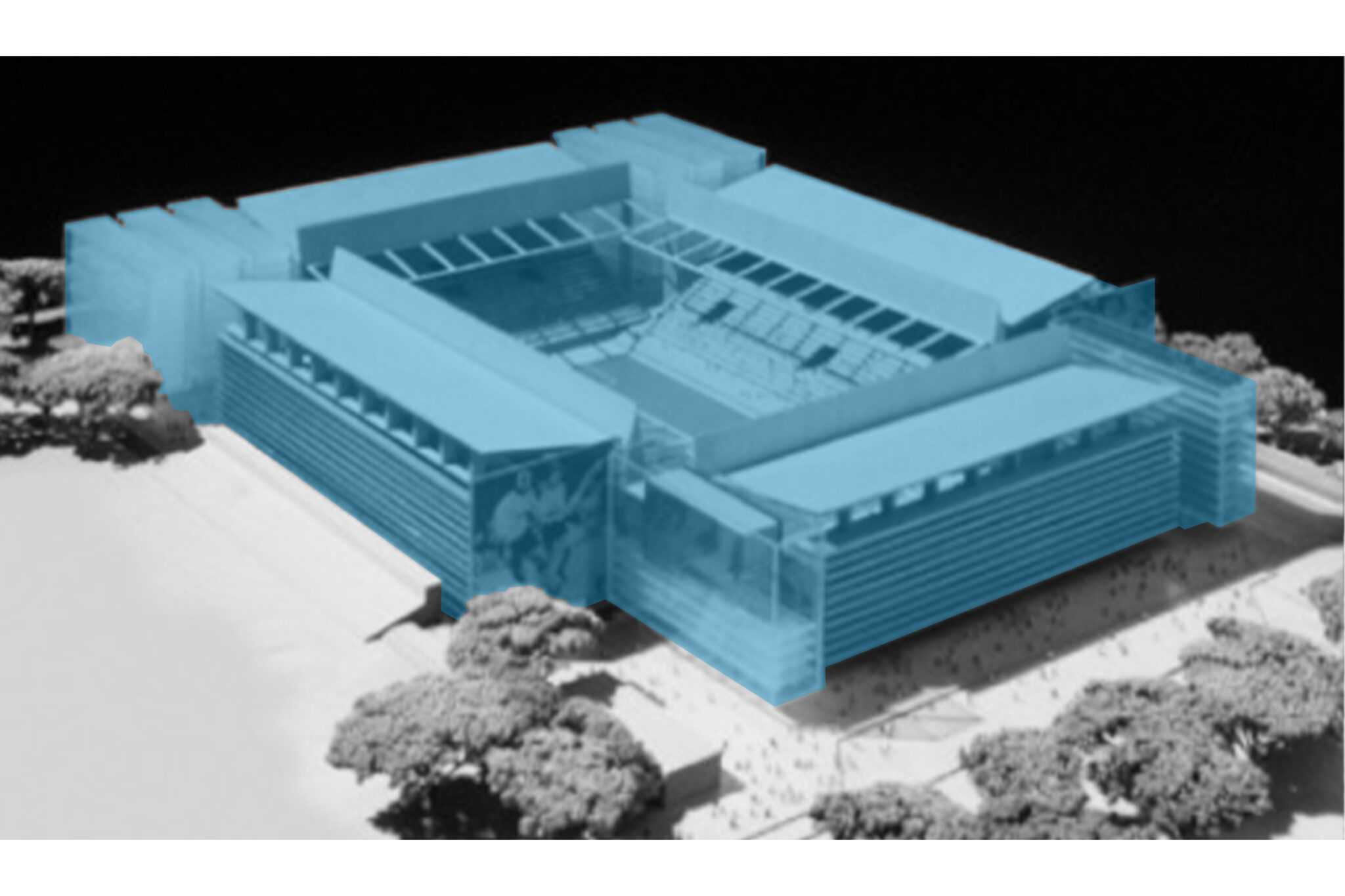
BVB Stadium
Strobelallee 50
44137 Dortmund
Feasibility study
How can a soccer stadium be converted into a multifunctional hall?
In the course of the ongoing modernization and flexibilization of the BVB stadium, which is increasingly intended to accommodate non-sporting events, BVB is considering combining the concept of a stadium with that of a multifunctional hall. This project is the result of a feasibility study.
Waldpelz
Kampstraße – Brüderweg
44137 Dortmund
1997 | Wettbewerb
How can emptiness be reimagined?
The design uses the derelict Kampstrasse as an opportunity for a radical change of perspective: instead of traffic space, a lively, natural urban space is created. Densification through vegetation, openness through water surfaces, small-scale interventions instead of large-scale concepts. An unexpected place that not only complements the city center, but reimagines it.
Westfalenforum
Kampstraße 37-39
44137 Dortmund
2017 | Study
Urbanity is created through plurality
The design replaces monofunctional retail spaces with a finely meshed, mixed-use quarter with public paths, small squares and diverse typologies. A green access layer links the buildings vertically - as a connecting park between commercial and residential areas. This creates an urban structure that promotes neighborhood, allows for change and creates new identification in the center.
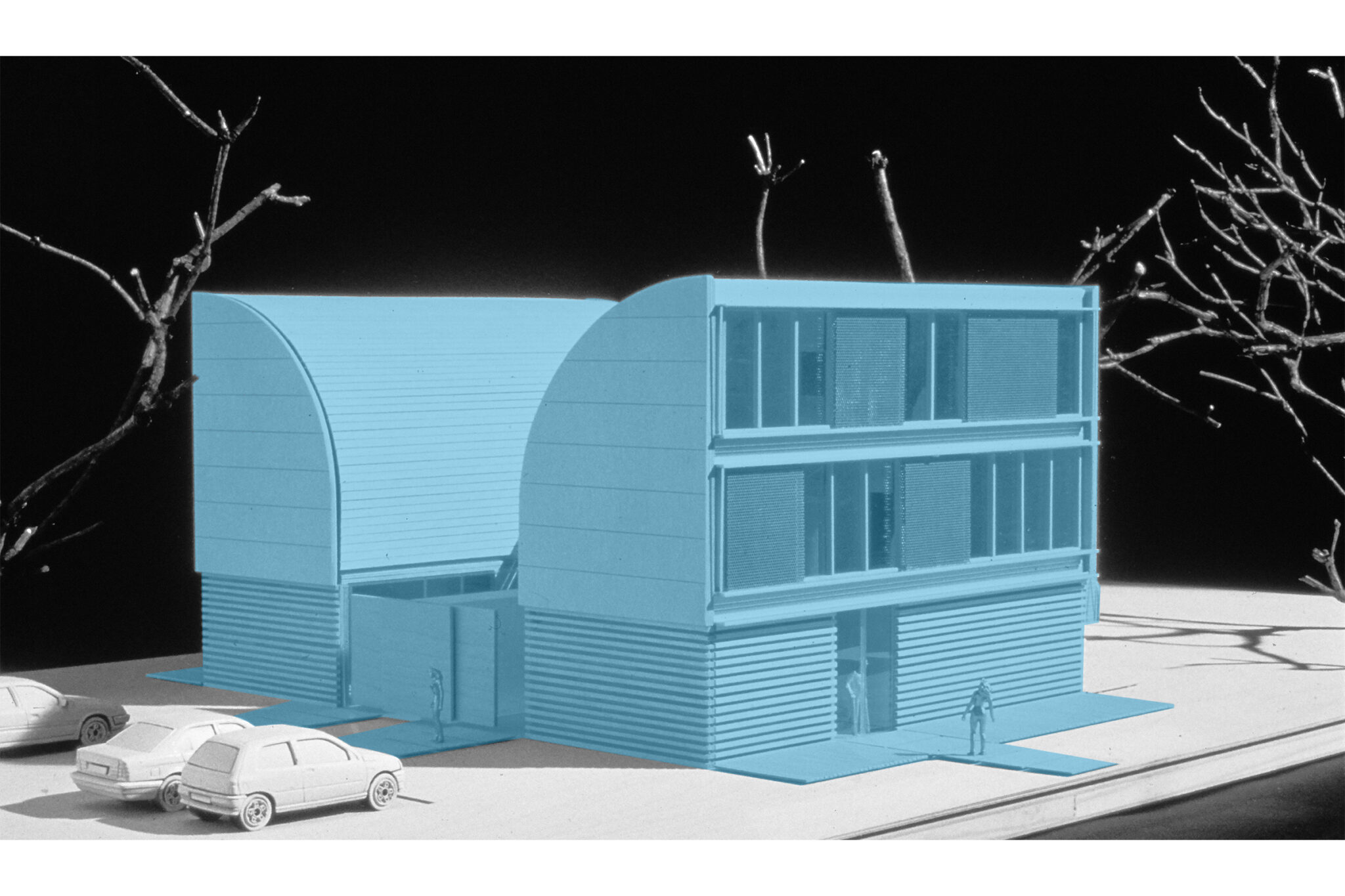
Stadtkrone Ost
Stockholmerallee
44269 Dortmund
How can a house offer the same quality of living and maximum individuality at the same time?
All residential units have views in all directions - the lounges always face east, west or south, never north. All entrances are on the north side. The cubature is reminiscent of day or night butterflies, which is why we call them “butterfly houses”. They are significant, with a U-shaped first floor as a base and elongated upper floors with an east/west orientation on top. The houses in the individual rows are offset from each other by the full width of the building. This means that each residential unit has a good view of the protected landscape.
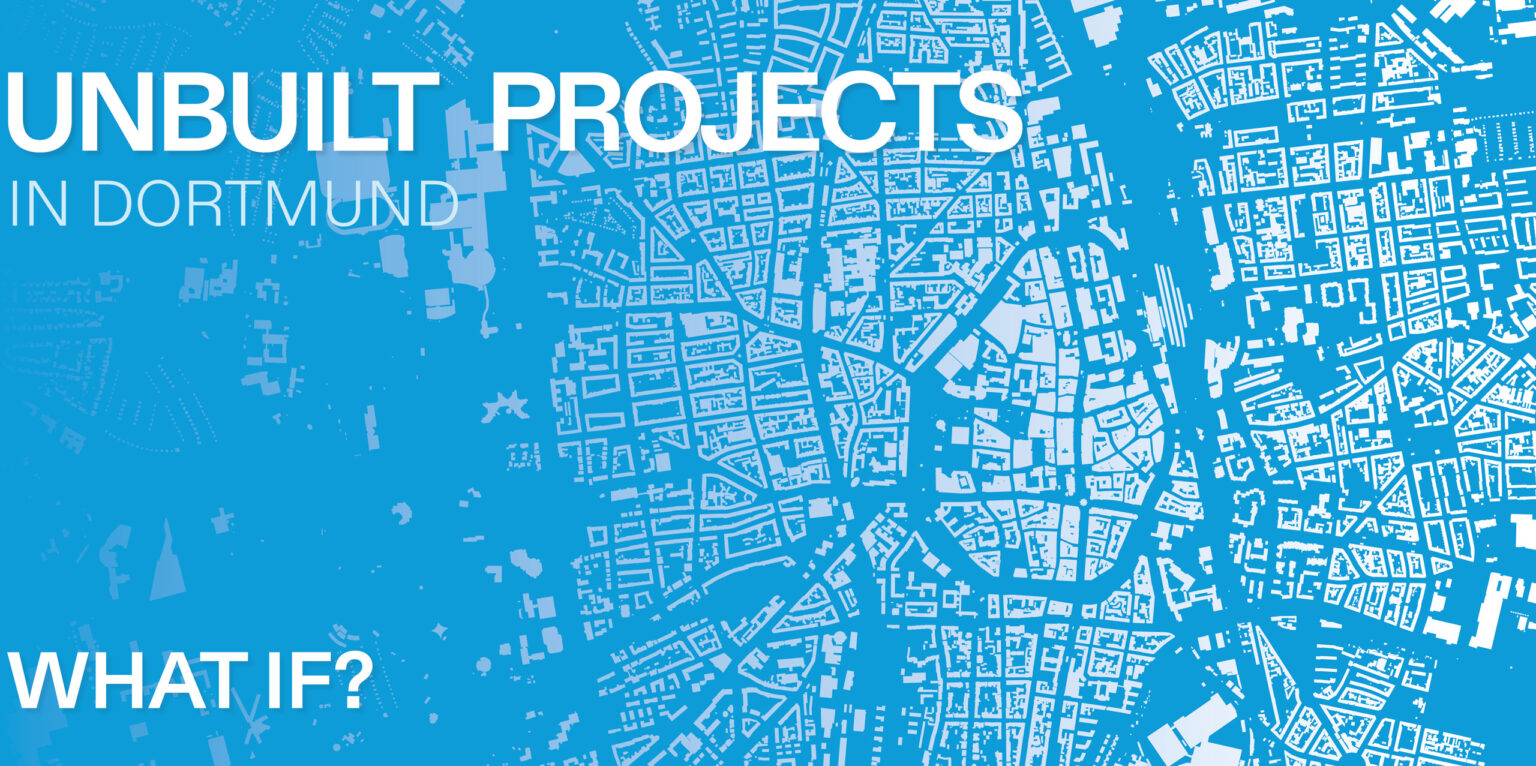
UNBUILT MAP DORTMUND
The UNBUILT MAP contains a selection of the projects presented and locates them in the urban space. Whether for a city walk or specific architectural visits, the multitude of projects and themes provides inspiration for every need, and the map helps you find your way around.
While some designs focus on the city center, the old heart of Dortmund, the map also includes visions for the east of the city, the exhibition grounds, and the stadium. From fundamental questions of infrastructure and museum culture to the issue of contemporary forms of living and the relationship between city and nature, the projects not only tell the story of the eventful history of the Ruhr metropolis of Dortmund, but also address the pressing issues of the time, both then and now.
