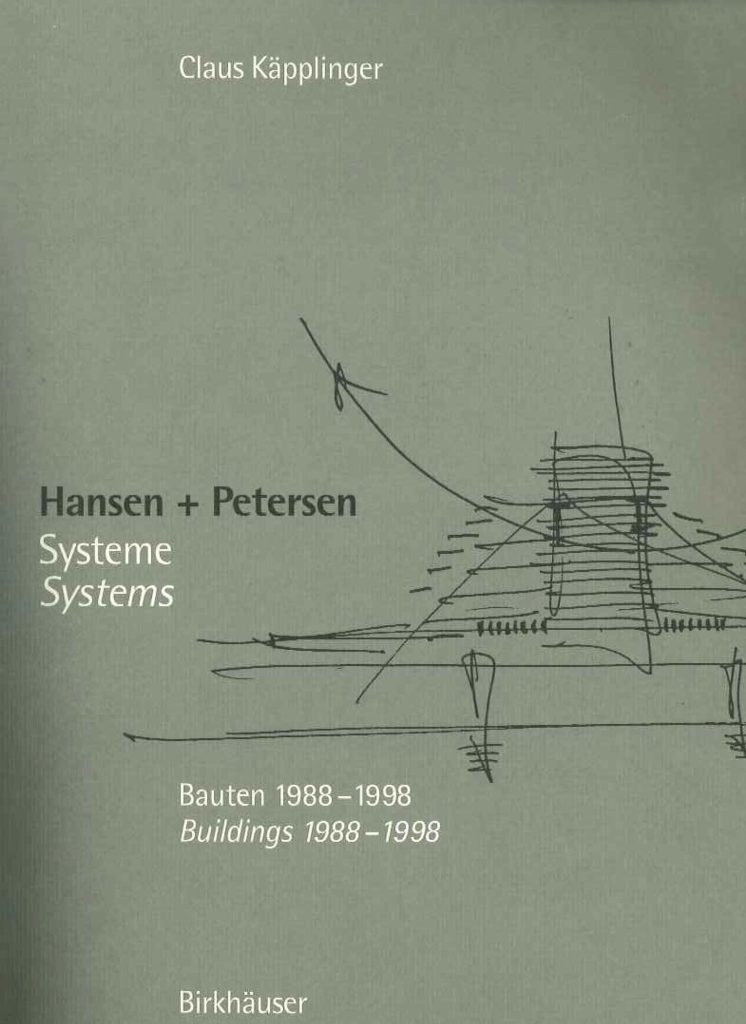
Systems – Hansen + Petersen, Buildings 1988-1998
By Claus Käpplinger, published in 1998 by Birkhäuser Verlag, ISBN 3.7643.5733-9
“The architecture of the Dortmund architects Hansen + Petersen refuses to be categorized as a style. Their work began programmatically in the outskirts of cities, in the commercial areas that are otherwise often avoided. Hansen + Petersen pursued a direction that radically returns to the functional core of a building task in order to arrive at meaningful, contemporary buildings by minimizing and optimizing construction and spatial program. Beyond romanticizing eco-architecture or cost-intensive high-tech styling, their buildings for advanced service providers show a clear commitment to industrial production and assembly, to a technical-constructive aesthetic.
The buildings they have completed include company headquarters for high-tech medicine, the glass information pavilion of the Emscher cooperative as part of the IBA Emscher Park, ecologically and structurally challenging supermarkets, and solar residential buildings, among others.”