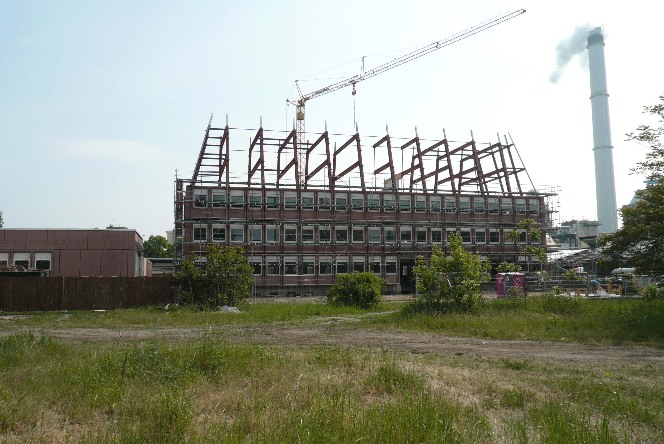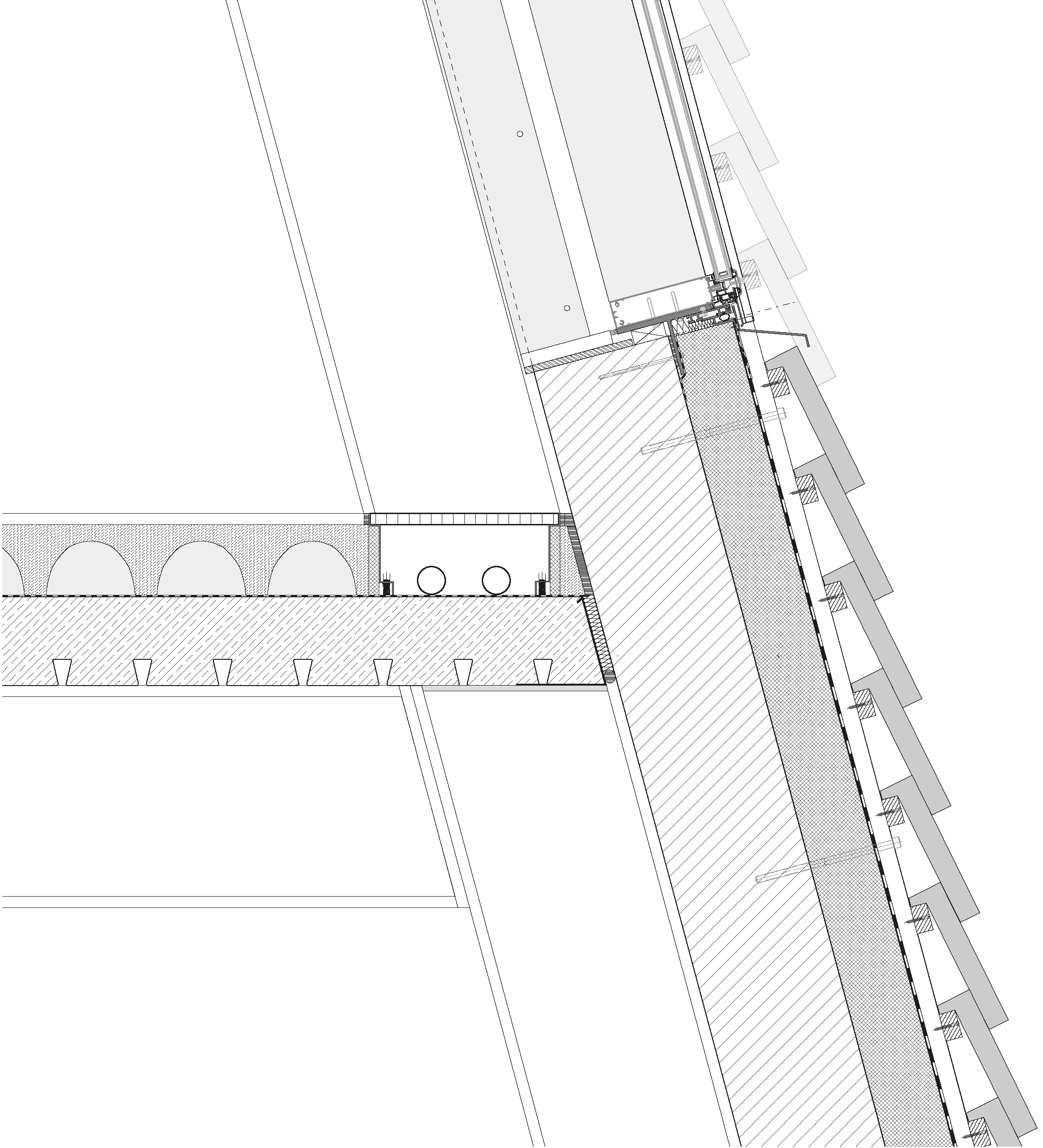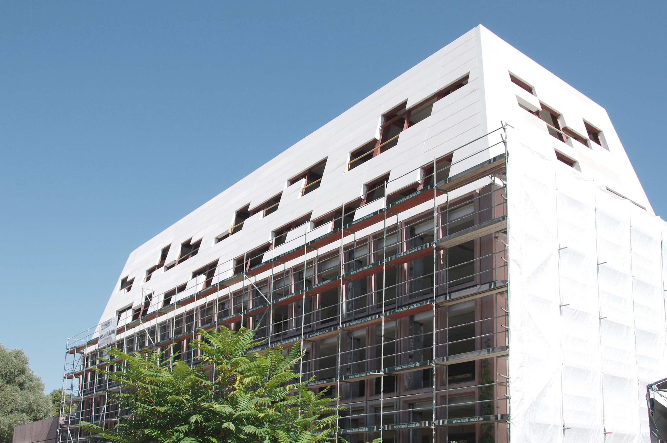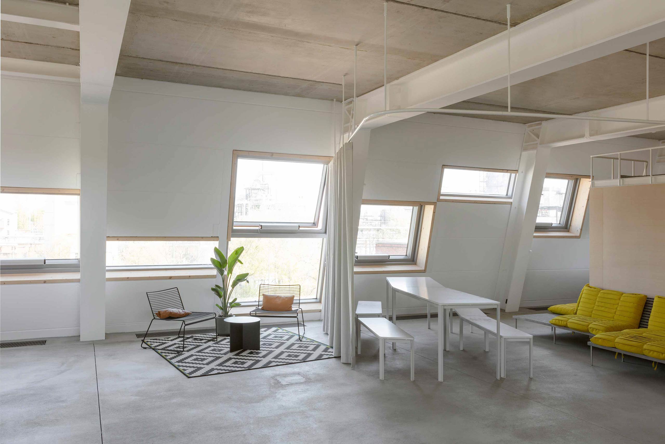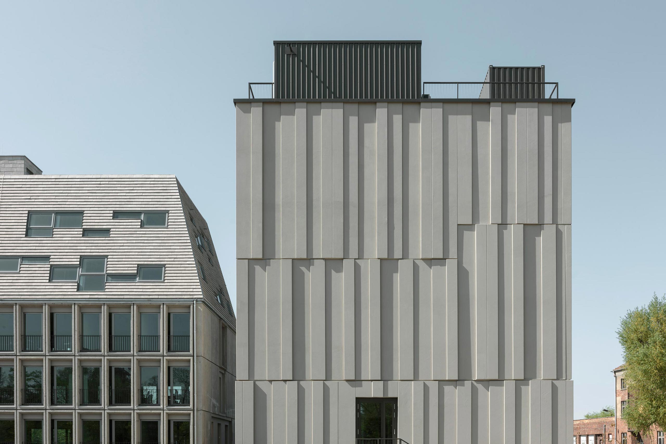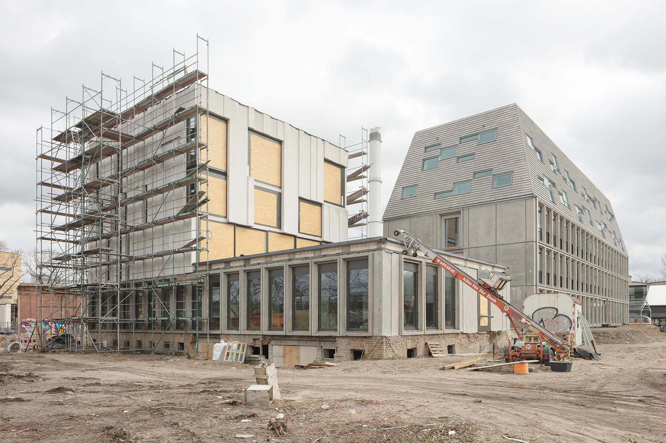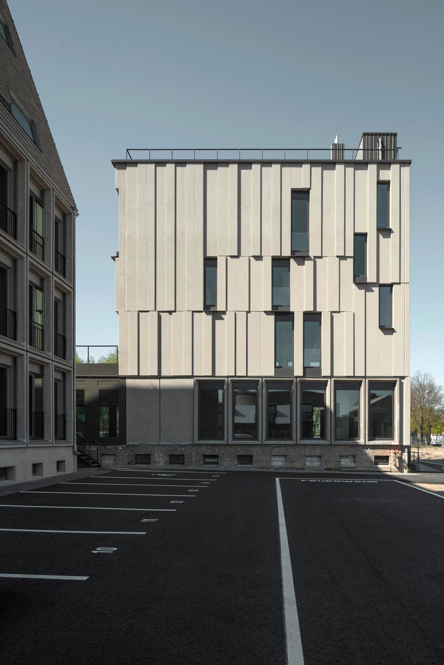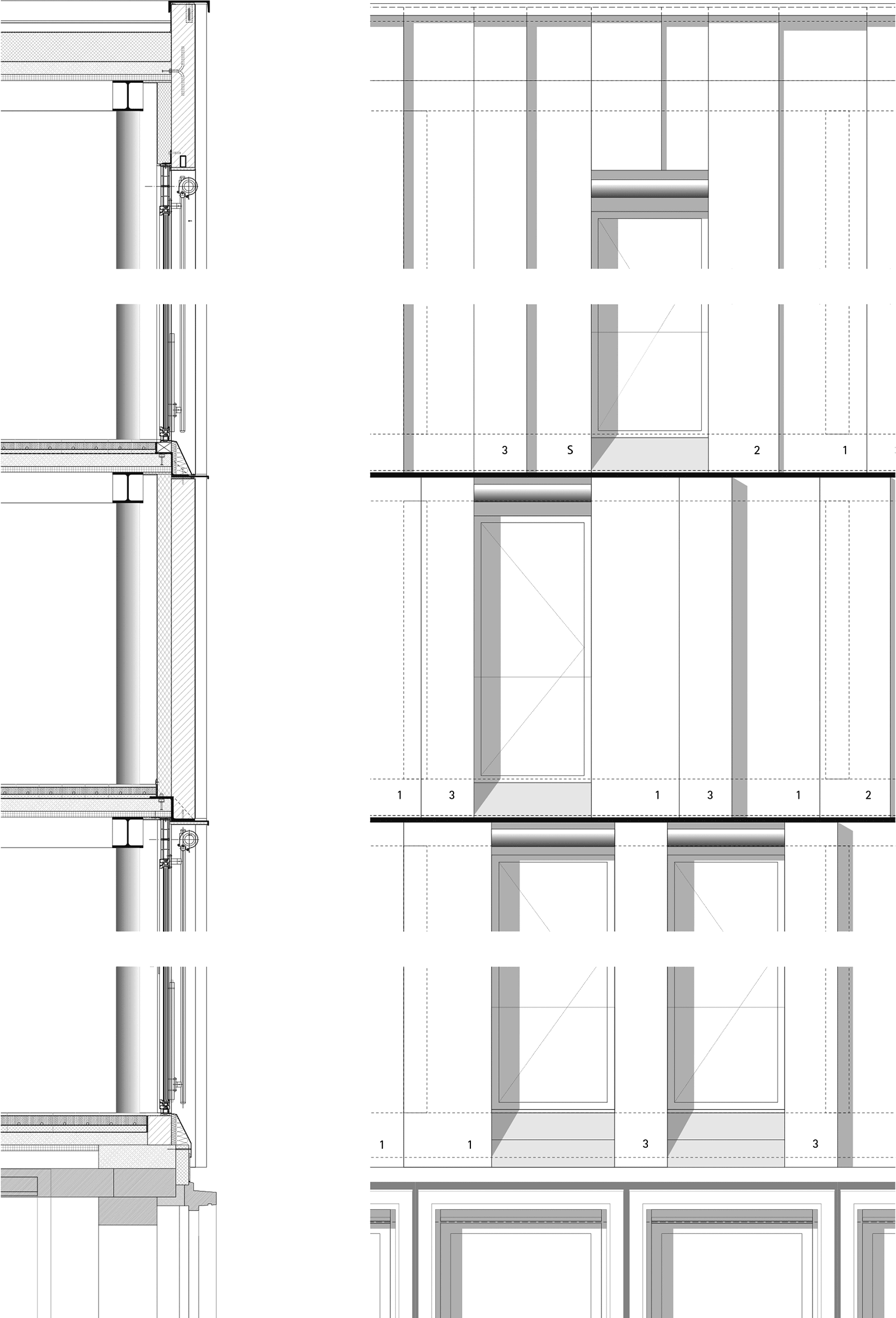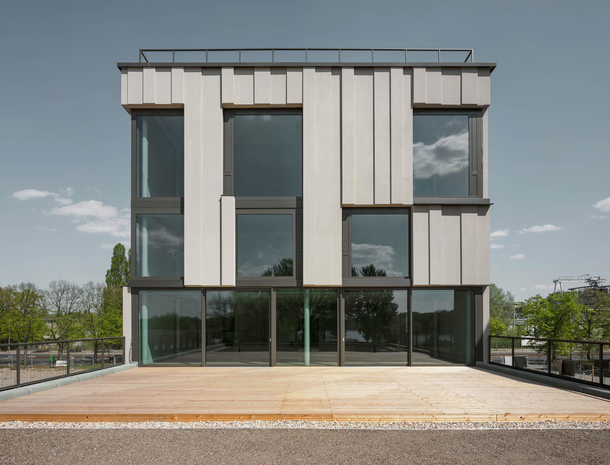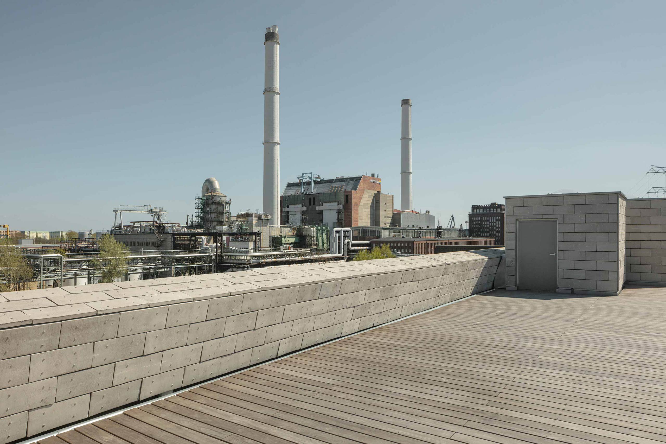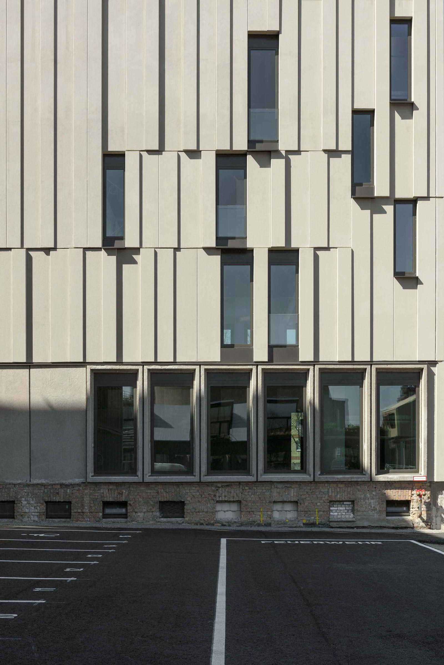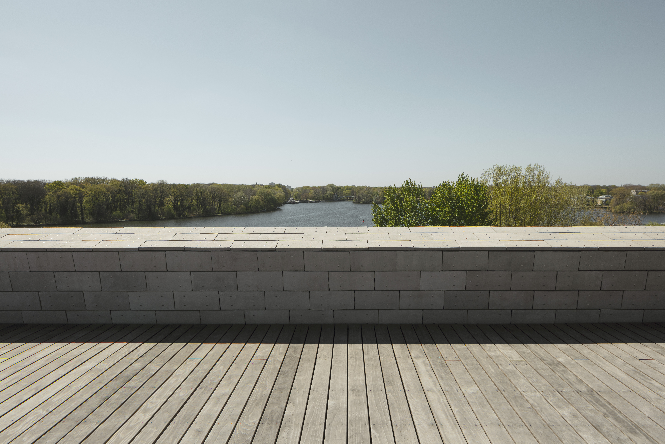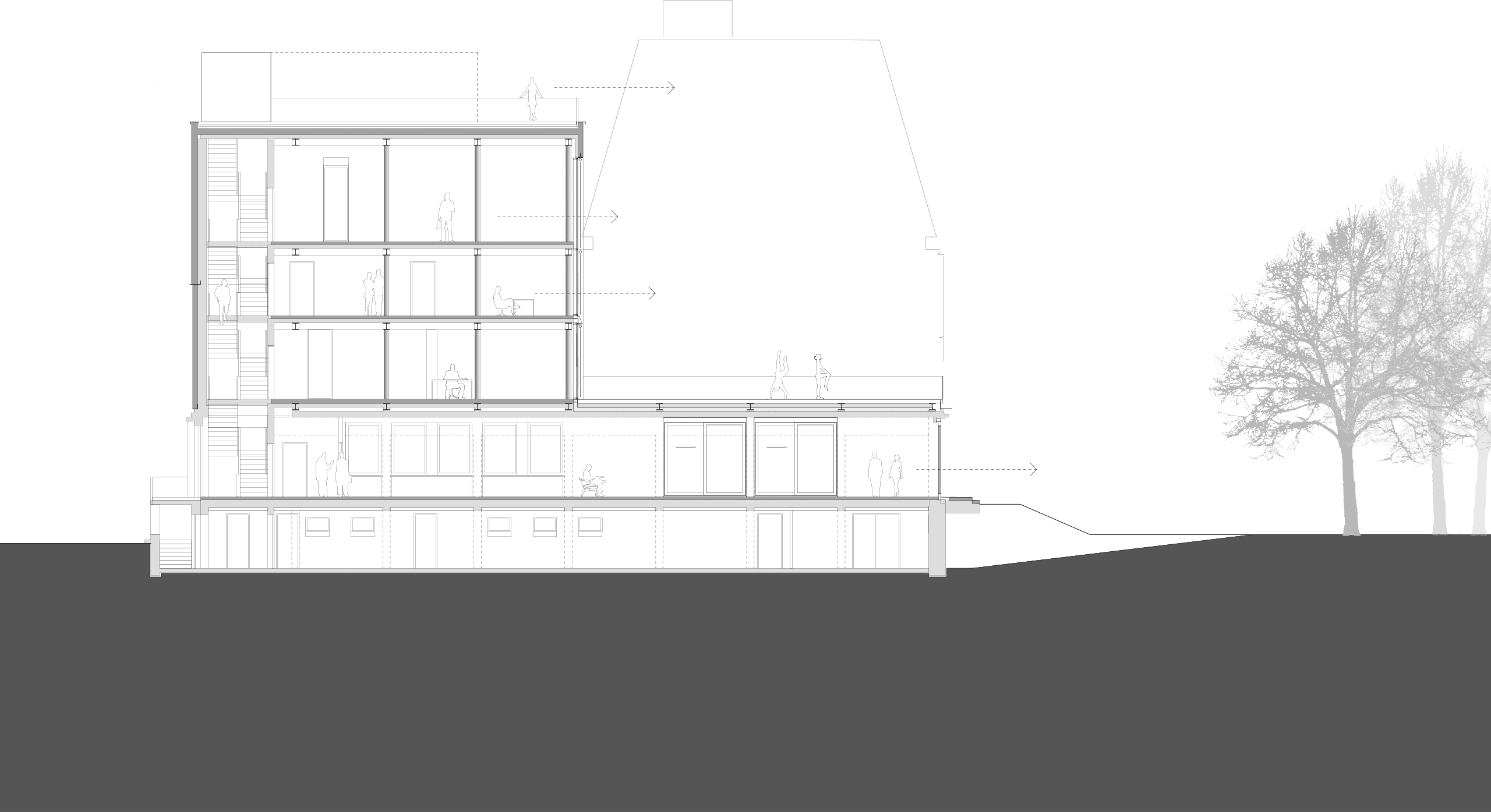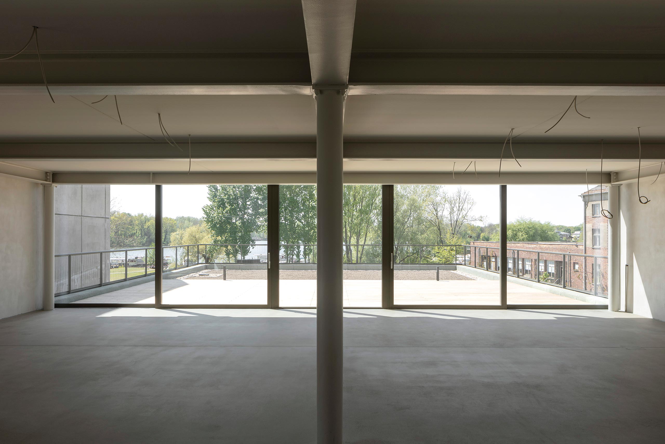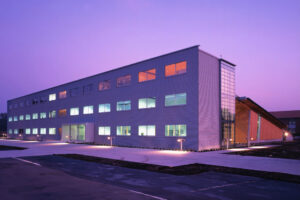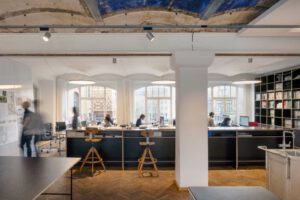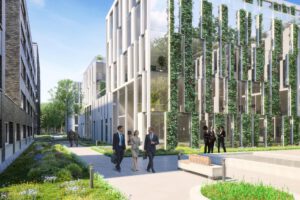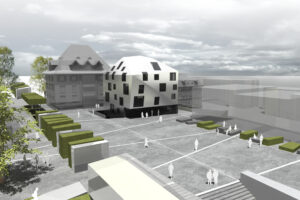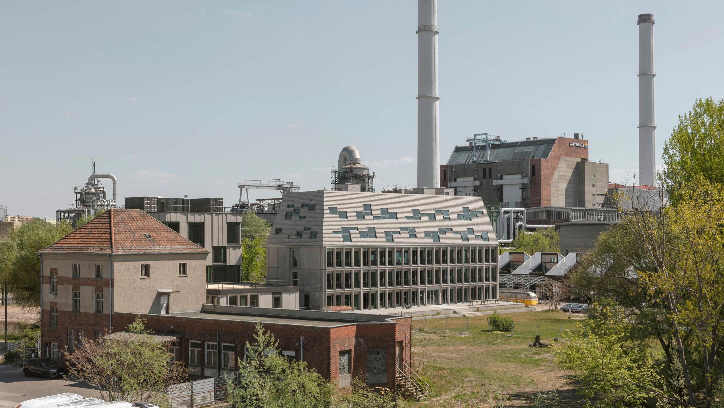
Spreestudios – Platte and Kantine
Berlin
In the 1920s, this place was a magnet for the public - the Lichtenberg municipal bathing establishment was located here, with up to 17,000 visitors a day. At the beginning of the 1950s, the customs administration of the former German Democratic Republic (GDR) was set up here to monitor the Spree and remained in place until the 1990s.
In the following decades (1990 to today), the area was not used. Nature reclaimed the area - the former open-air swimming pool became an enchanted natural site - “nature took over”. Only two historic buildings survive from the time of the river baths: the former restaurant and the bath attendant's house. Two of the former three swimming pools have now been converted into a small marina with a waterline of around 200 meters.
In addition to the two listed buildings, two buildings from the GDR era have been preserved and are being converted and extended - the former GDR customs administration office building - “Platte” - and the associated former “Kantine”.
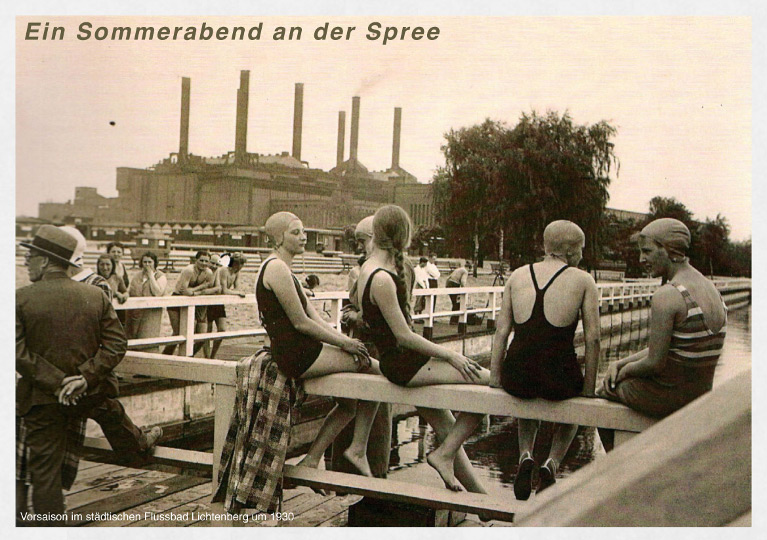
The site has remained completely unchanged to date. It is located at the widest point of the Spree (approx. 1.3 km) with an exceptional view of the “Insel der Jugend” and the Spreepark opposite and has a beautiful south-west orientation. The condition and atmosphere of the area provide ideal conditions as a film and photo location or for private and public events for up to 8,000 people.
With the “Spreestudios” site, the “Venturenauten” are realizing their first project directly on the Spree, in the Rummelsburg district of Berlin. Creative minds, organizers and free thinkers will find perfect conditions for setting up their studios, for variable and above all original spaces for exhibitions and events. The existing buildings will be respected and renovated. The density will not be maximized. A limited amount of additional construction is planned - in the form of additional storeys. The aim is to create a place of inspiration with sweeping views over the Spree and the city. A place that offers synergies to different users on the site in a very relaxed way. Between all the studio and workshop areas, the landscape remains very important as a connecting element. The open spaces of the former sunbathing lawn are to be generously preserved and will continue to define the character of the site in the future.
The existing floor plans were cleared and transformed into “open space offices”, the supporting structure was exposed, the surfaces were kept largely “rough” and glazed in color. Installations were bundled together and the Elo sub-distribution was laid visibly.
The additions to the existing buildings were constructed using the same system, utilizing the existing load reserves in steel (columns and beams) and reinforced concrete (ceilings).
Kantine
The single-storey former canteen building has three storeys with different storey heights, the outer wall is made of standardized aerated concrete elements in free laying with different widths, lengths and thicknesses. A particularly cost-effective construction that can be budgeted at just €280/m² GFA (columns, beams, ceiling panels, façade elements).
The arrangement of the differently dimensioned elements gives this industrial façade a strong plasticity - similar to the original, plastically formed façade panels. The thickness of these aerated concrete elements meets the requirements of ENeV. It is monolithic and requires no additional thermal insulation. The surfaces are plastered in two layers and the surface texture and color are adapted to the existing StBn prefabricated elements.
Platte
The three-storey administration building will be extended by a double attic storey, the outer wall of which will also be constructed from standardized aerated concrete elements on a steel structure. The shape of the mansard is reminiscent of boats on a keel. The roofing of fired, flat tiles looks like the scales of a reptile. The roof surface can be walked on and extends the outdoor area of the Spree studios.
Awards
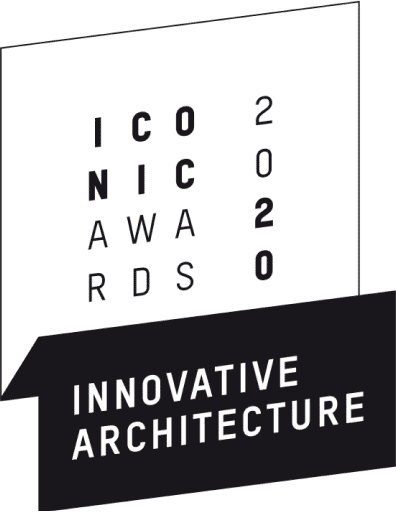
Iconic Award
2020
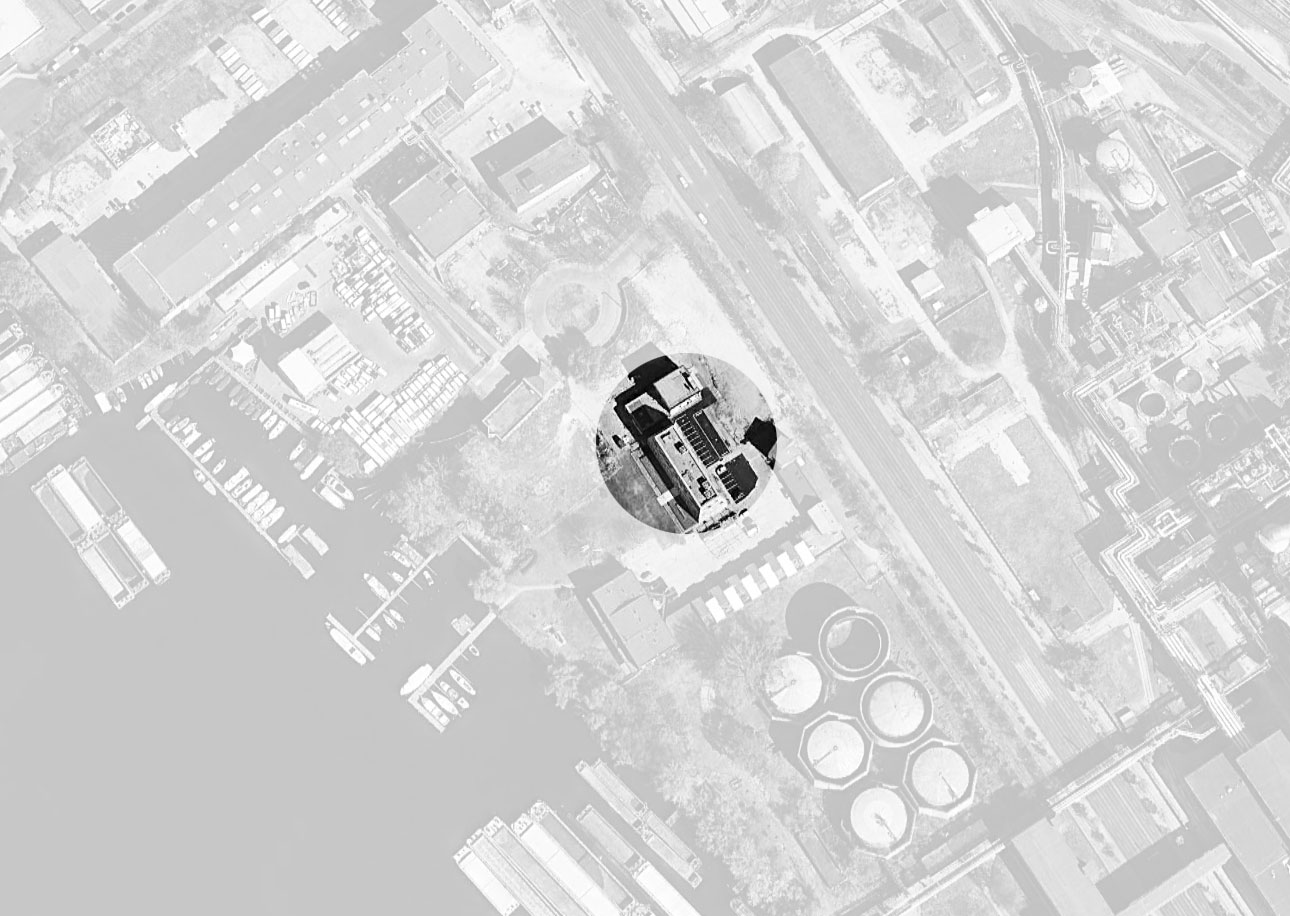
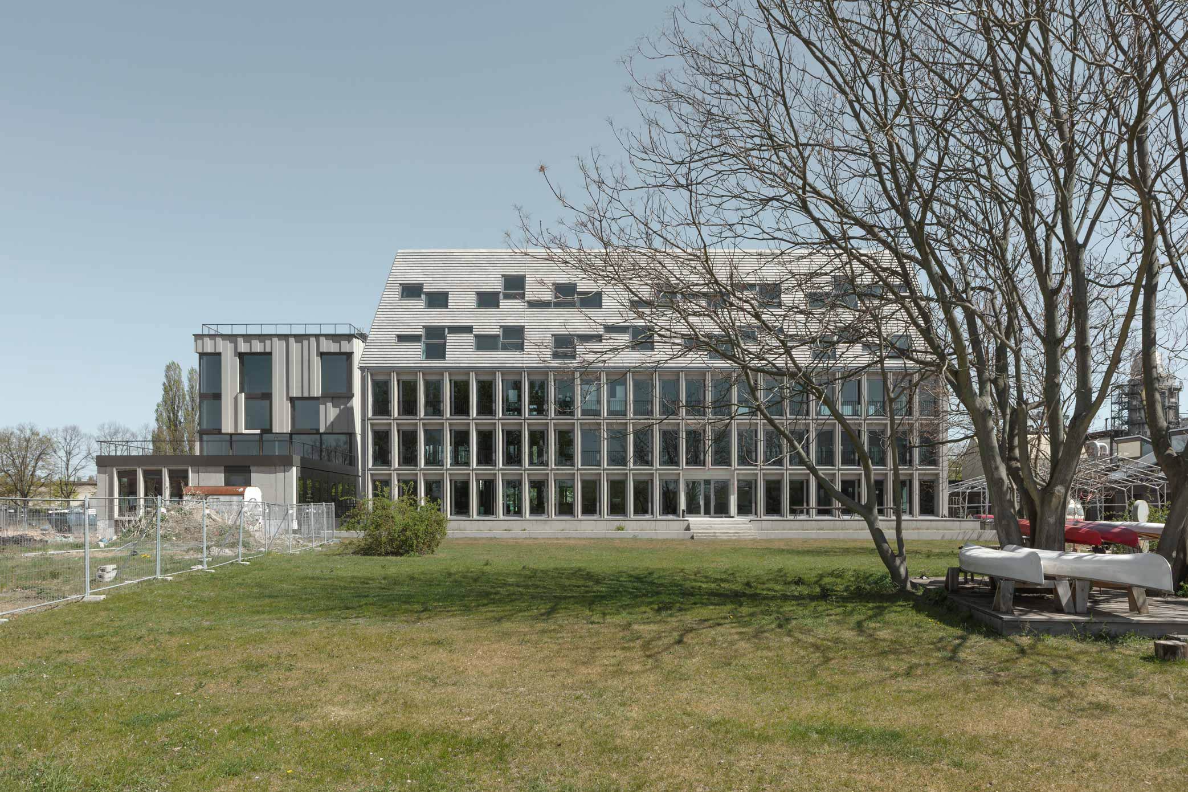
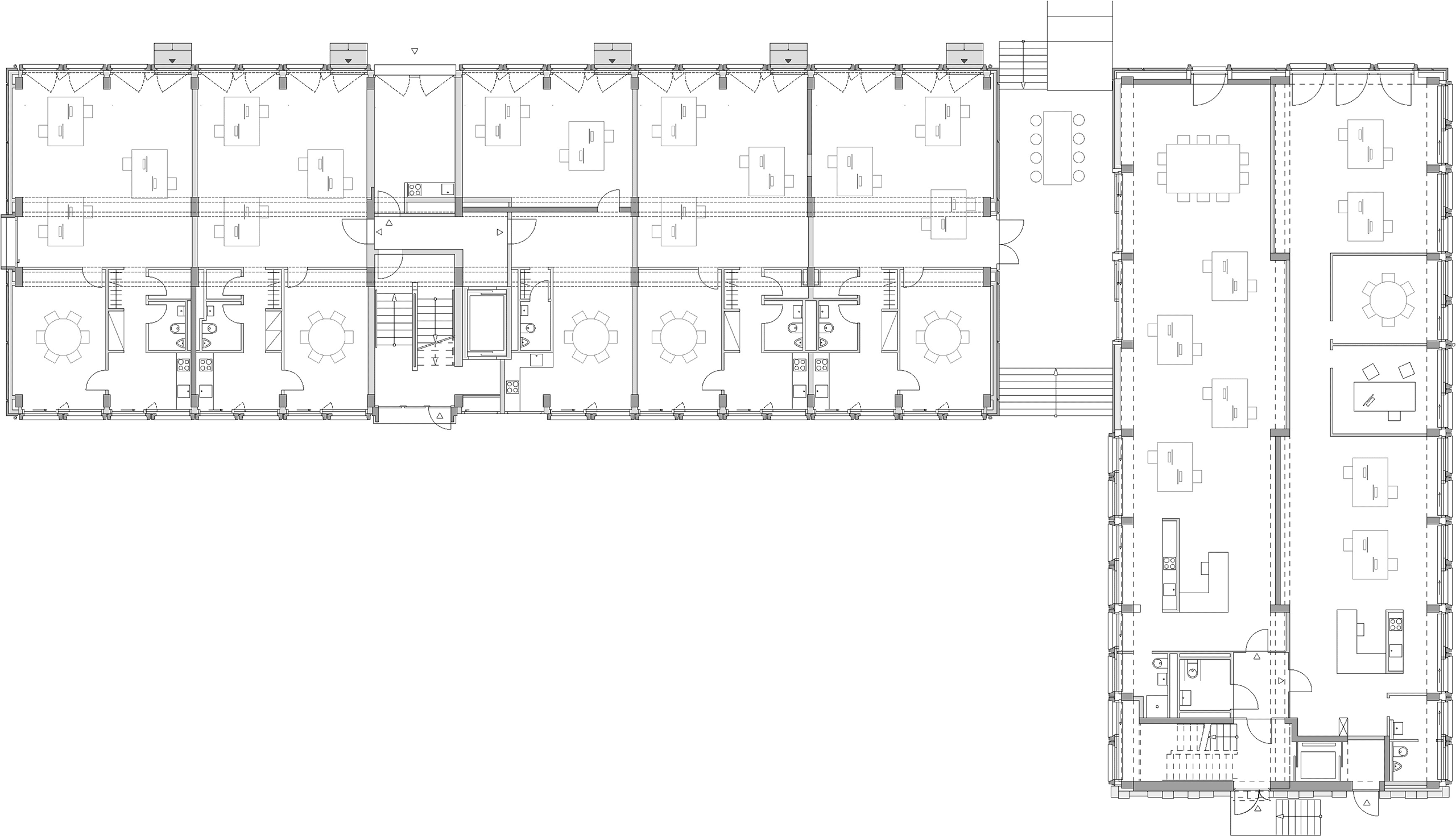
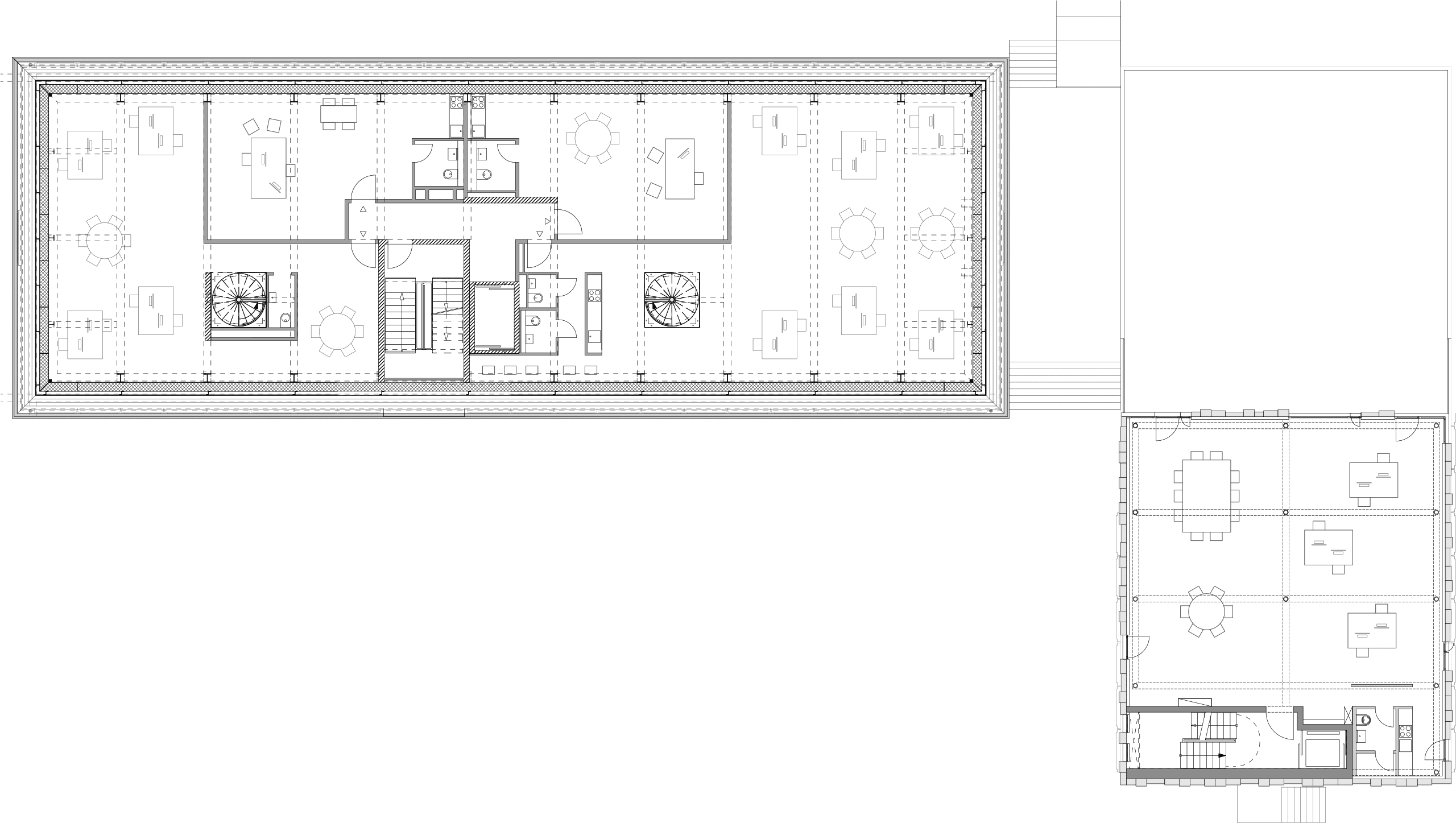
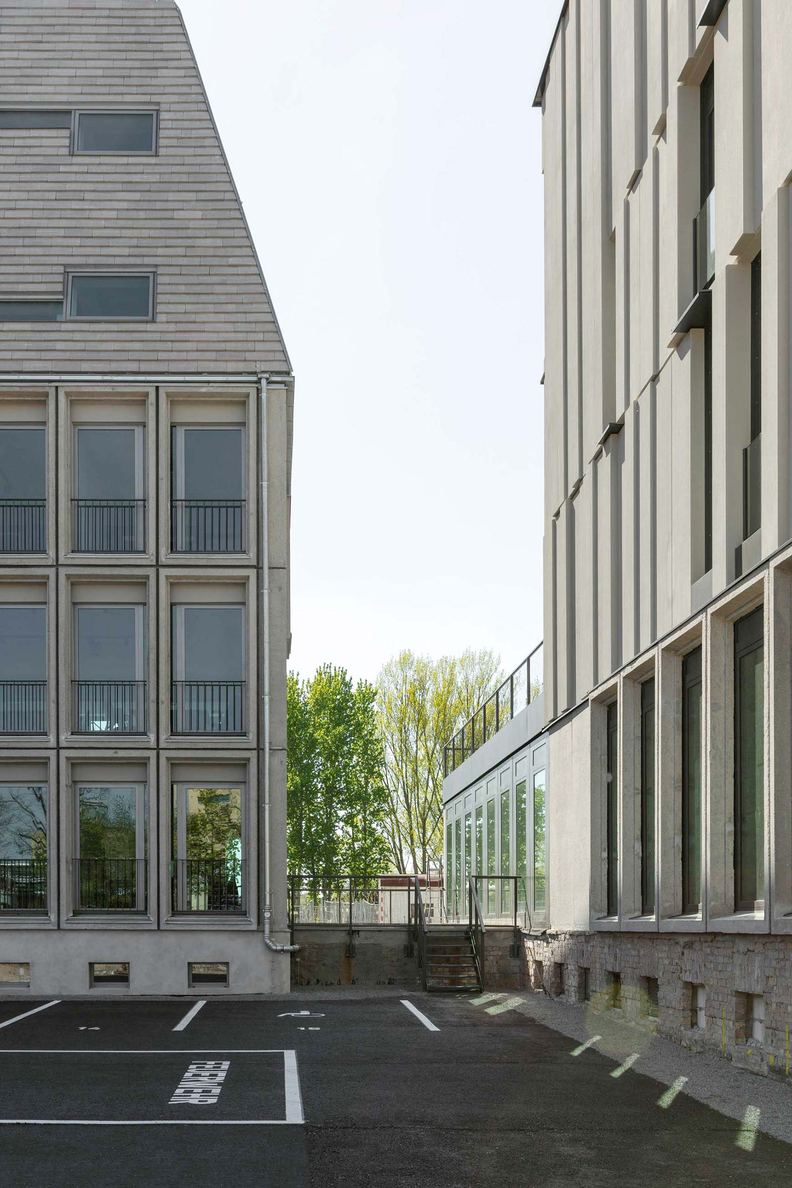
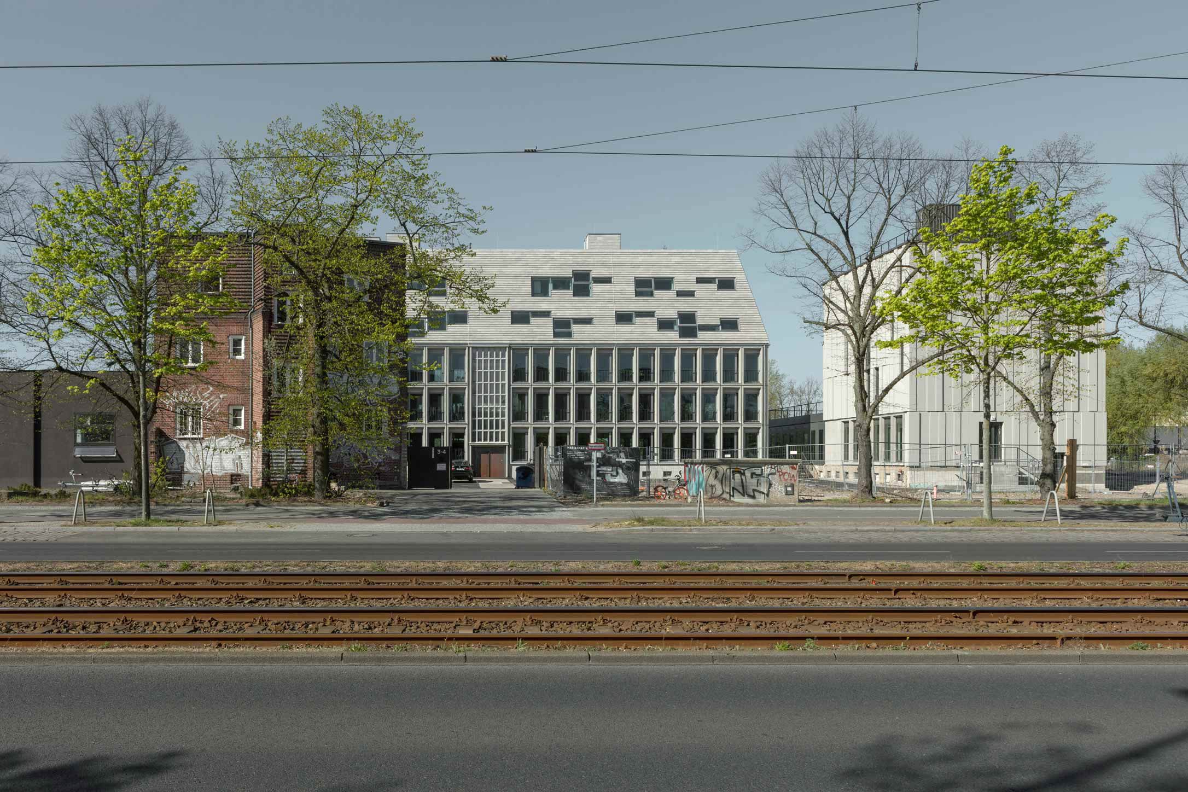
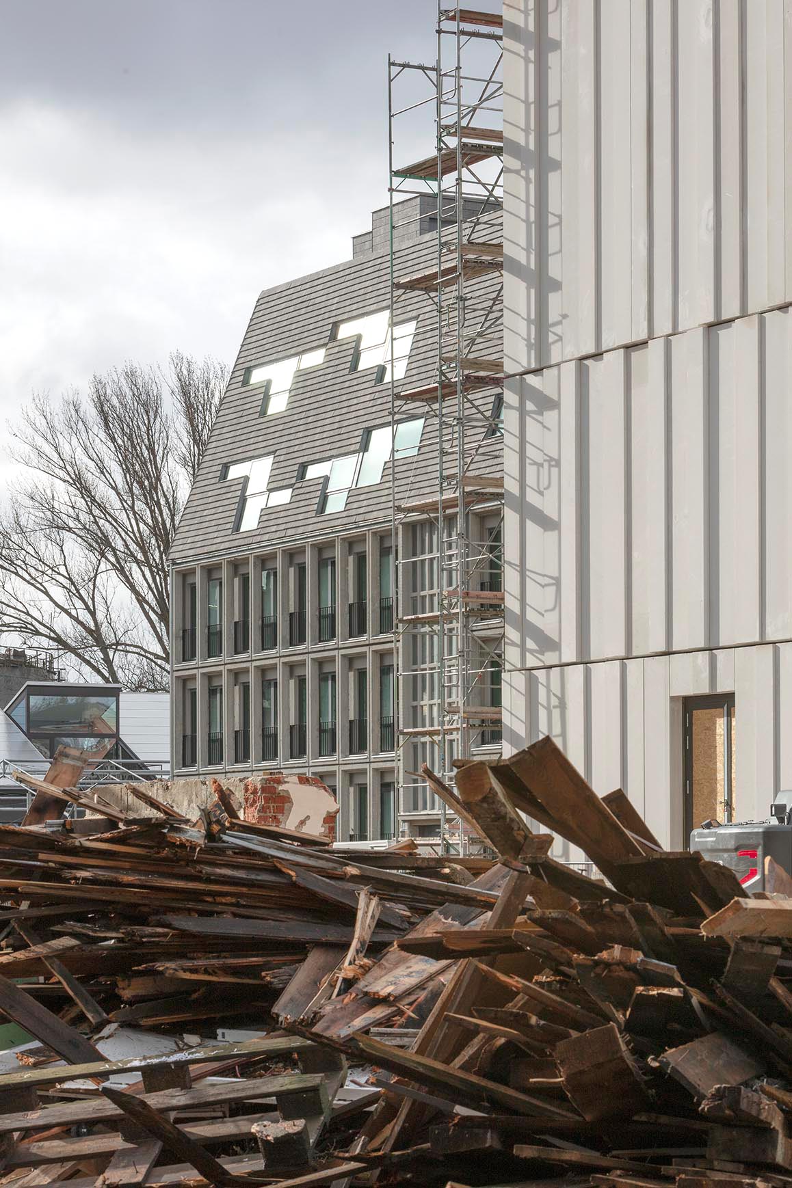
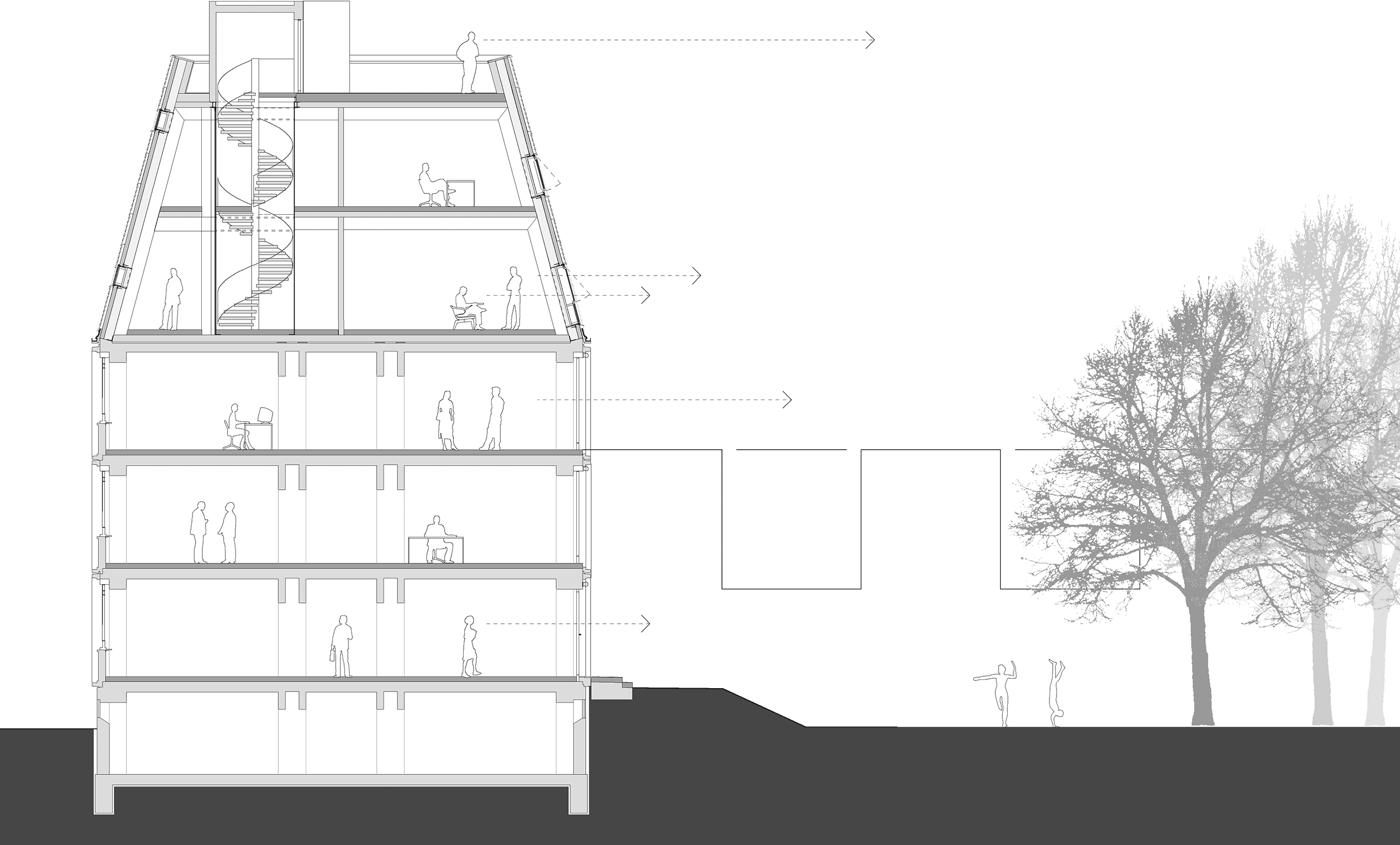
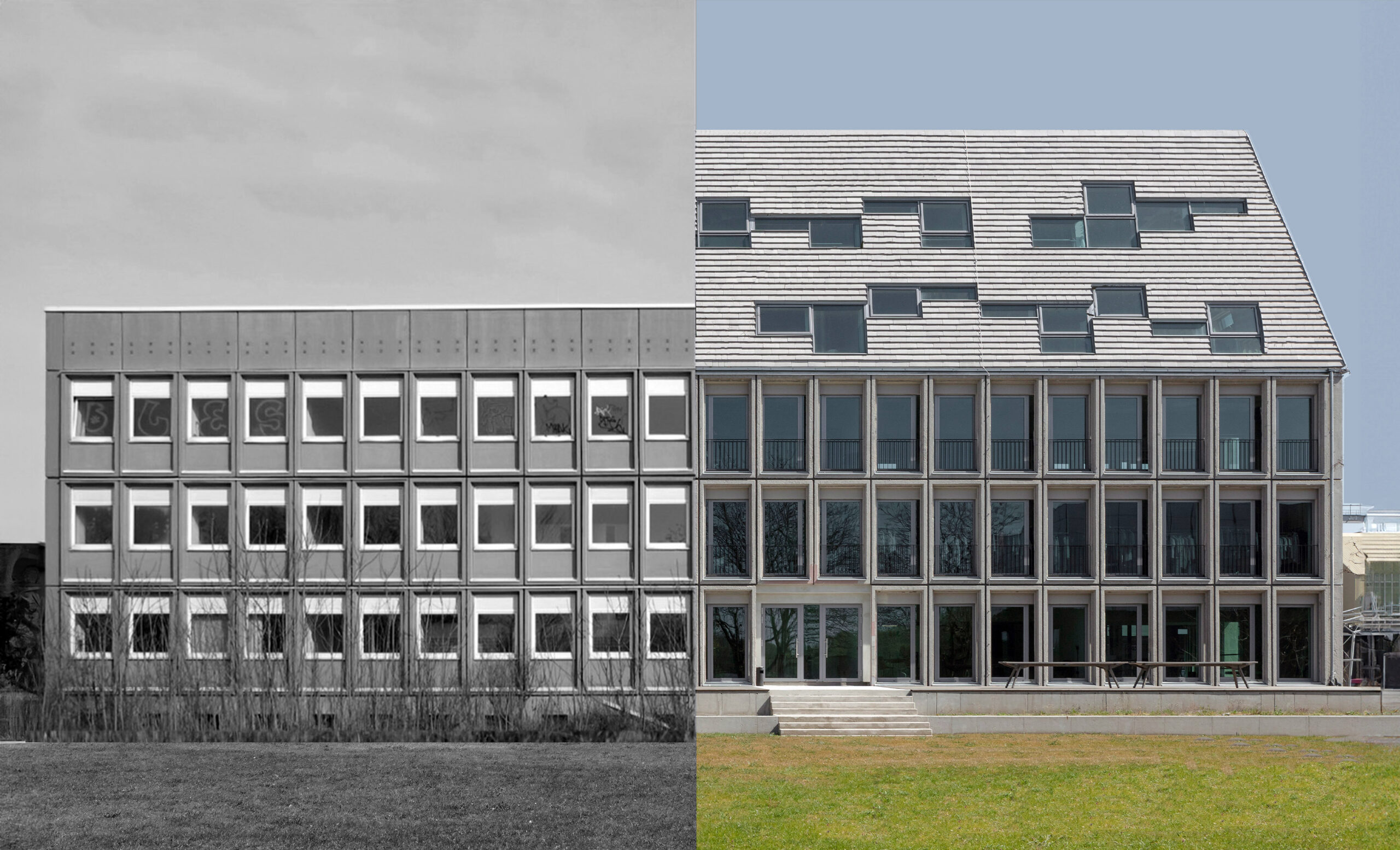
Data
Completion
Platte 08.2019
Kantine 02.2020
Address
Köpenicker Chaussee 3 a+b
10317 Berlin
Client
Platte: Realace / Sendlinger+Conrads GbR
Kantine: Axel Schukies, Berlin
Partner
Fire protection:
BBIG Berliner Brandschutz Ingenieurgesellschaft mbH, Berlin
Supporting structure / ENEV / Building acoustics:
IB Bauwesen Horn GmbH, Leipzig
TGA:
Janowski & Co Beratende Ingenieure GmbH, Berlin
