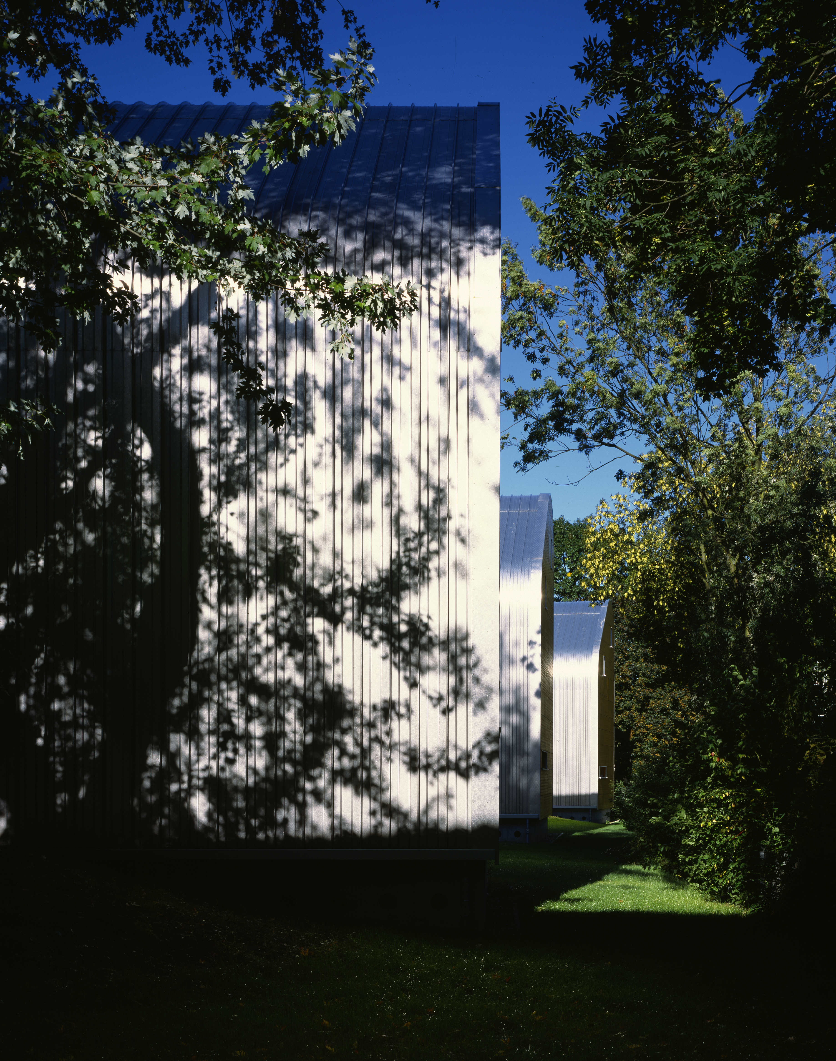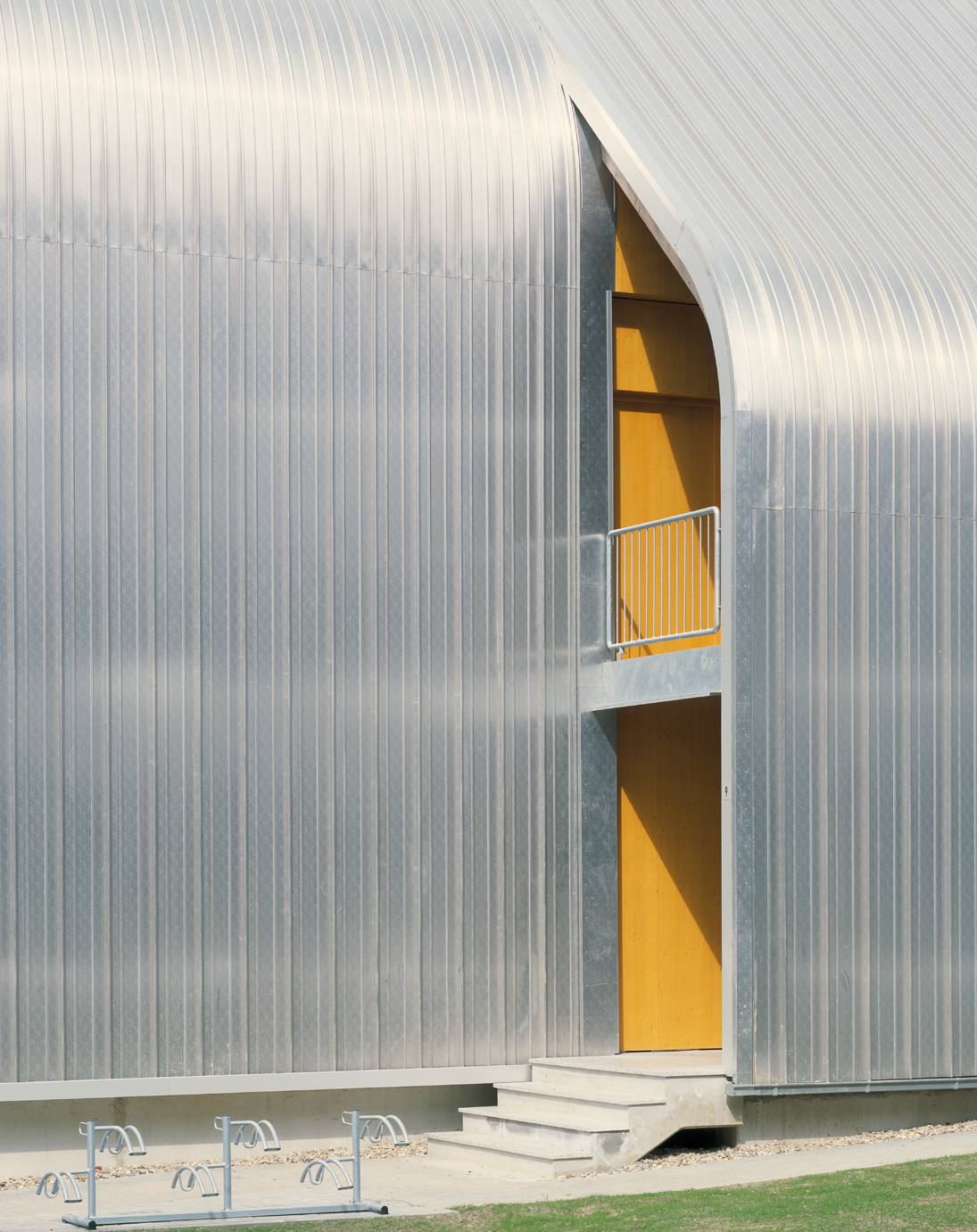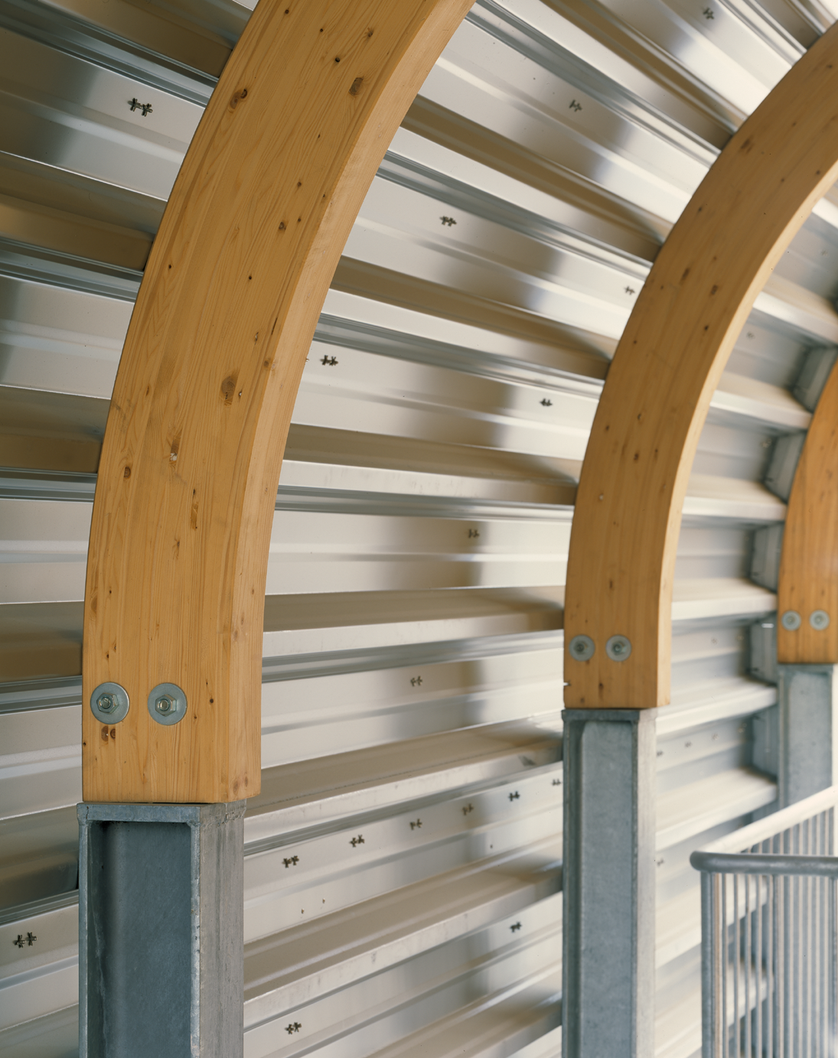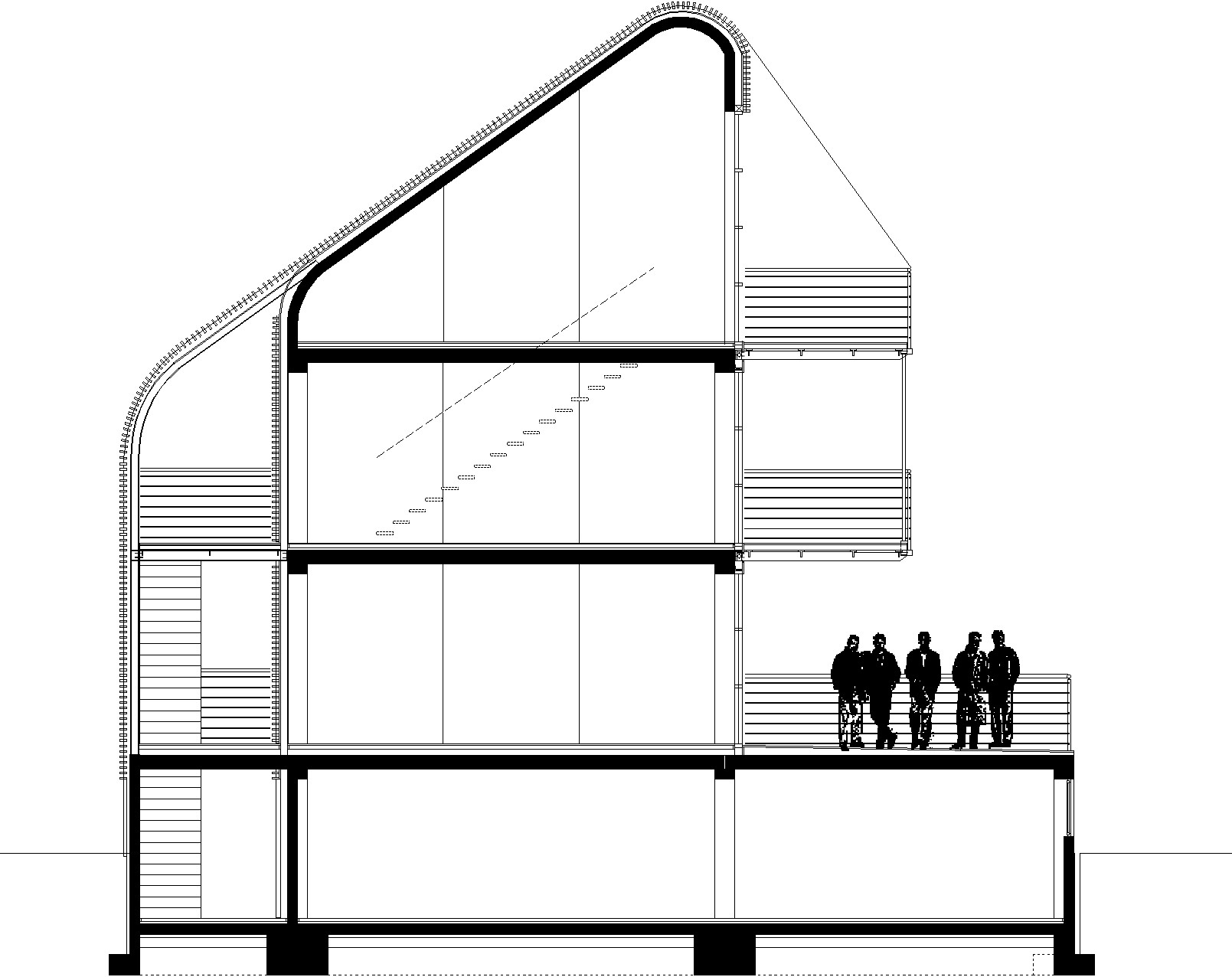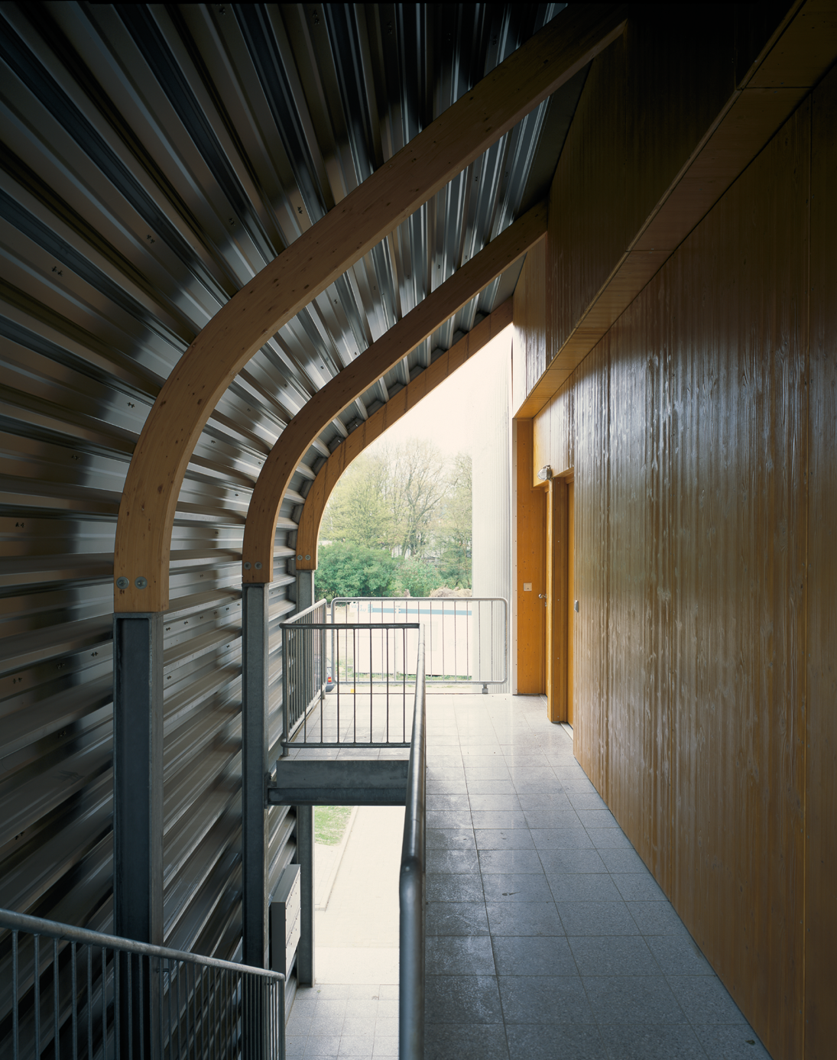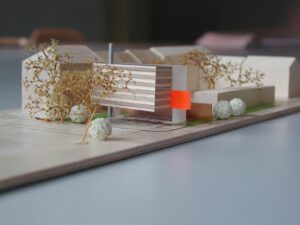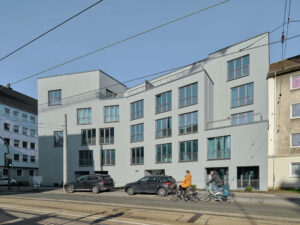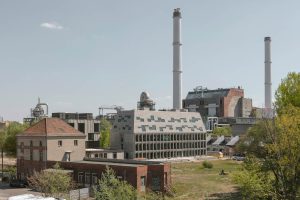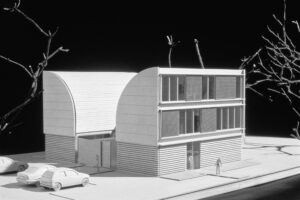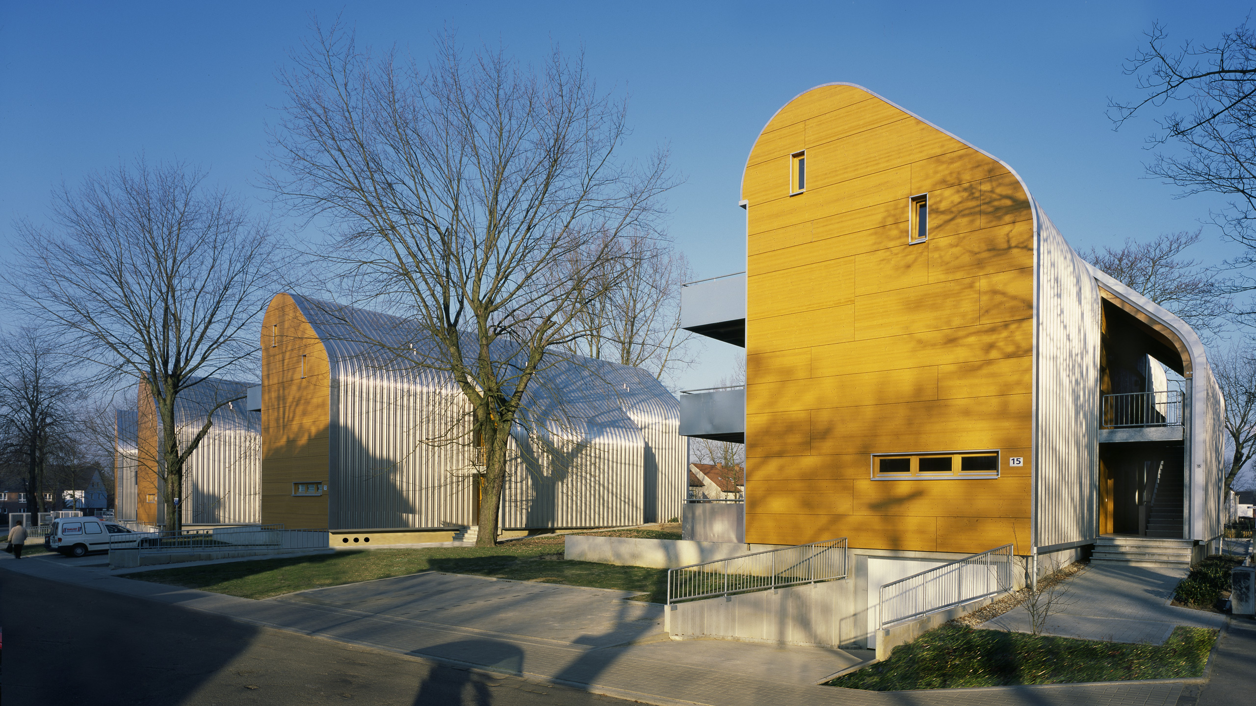
Residential Building Van-Galen-Straße
Marl
Marl in Westphalia is a young city. Its growth primarily prospered due to the development of the Hüls chemical works—now Chemiepark Hüls, among others including Evonik Degussa. In particular, the 1970s saw internationally recognized architectural landmarks with high experimental potential: the Town Hall and Art Gallery (Bakema), the New City Marl (Kleihues), and the Hügelhaus (Hermann Schröder/Peter Faller).
Here, at the inner edge of the city center, along Von-Galen-Strasse, are simple residential buildings from the 1940s—ribbon structures (9x30 m), two stories with a load-bearing central longitudinal wall and a gently pitched gable roof without an attic. The technical infrastructure and the building envelopes need to be completely renewed. A detailed analysis of the planned measures revealed high budgets for renovation without improving living quality. Therefore, we propose removing the existing buildings and replacing them with new ones. If the new constructions are built as modular structures, for example using prefabricated concrete components, it would be possible to create flexible, usage-neutral floor plans at no additional cost compared to renovation measures.
The new buildings are being constructed on the same site to preserve the valuable tree stock on the properties. They are elevated by half a story, providing parking space for 6 cars and 15 bicycles. Above-ground parking facilities become obsolete and can be used for additional construction in the future. The floor plan orientation follows solar exposure: all living areas are oriented towards the west, while the east side is consistently closed. This prevents mutual visibility into private spaces and assigns garden areas exclusively to individual buildings. The building height is aligned with the surrounding construction and will be 2.5 stories. After the completion of the first construction phase, seven existing buildings (approximately 2,725 m² of living space) were replaced by eight new buildings (approximately 3,820 m² of usable space). In the second construction phase, seven square, single-story, stilted point houses (cars, bicycles, and waste management are located below the building at ground level) with approximately 850 m² of usable space (GRZ 0.2, GFZ 0.66) will replace former car parking spaces.
Systematics
The floor plans are based on a layering of building components and functions. The depth of the apartments does not exceed 7.5 meters. Concrete pillars with longitudinal beams are located directly behind the facade plane. Concrete hollow-core slabs span across both longitudinal axes. All components are prefabricated. Three installation shafts at strategically advantageous positions complete the solid skeleton.
The facades are hung in front of the structure—the east sides are closed, while the west sides are fully opened, allowing each room direct access to the balconies. This creates gardens that are exclusively assigned to individual buildings and are not visible from external vantage points. Waste management, private parking spaces directly associated with the apartments, technical and storage rooms, as well as laundry and drying rooms are located beneath the stilted houses. Each building contains 6 apartments with approximately 480 m² of rental space. The staircases flank the houses on the east side and are connected to the garage and public pathways. The apartments are variable, with movable walls, and flexible sizes. Each unit can be modified in 15-square-meter increments—building technology and separate meter reading provisions support this. The apartments are offered as "floor units," with actual floor plans customizable in collaboration with the tenants. Lofts with standard sanitary facilities are rented at minimal prices. Additional building elements (walls, doors, etc.) increase the base rent.
The roof is double-layered and consists of curved BSH beams, trapezoidal sheet metal, mineral insulation with ventilation, and a silver KalZip exterior skin. The high reflectivity and ventilation result in low heat absorption of the structure and minimal temperature fluctuations within the usable areas. The closed roof and facade surfaces merge seamlessly—“smooth building”—creating a volume that integrates smoothly with the existing vegetation. The gable sides are clad with large wooden panels. Underneath, there is also a double-layered construction with ventilation. The window surfaces continue the aluminum skin (KalZip).
An option is to provide as much variability as possible in floor plans and building technology. All future changes can be made by the client's technical staff.
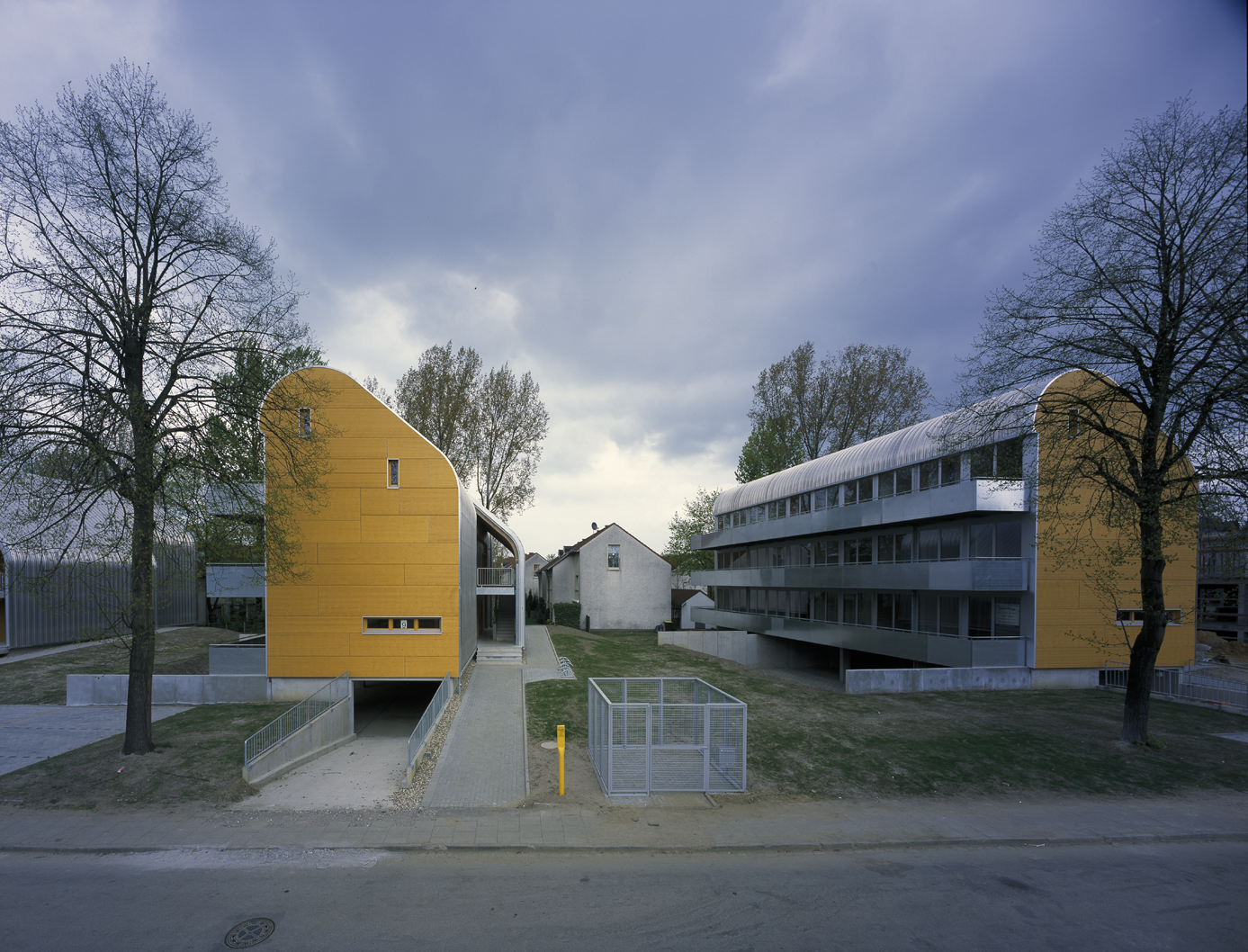
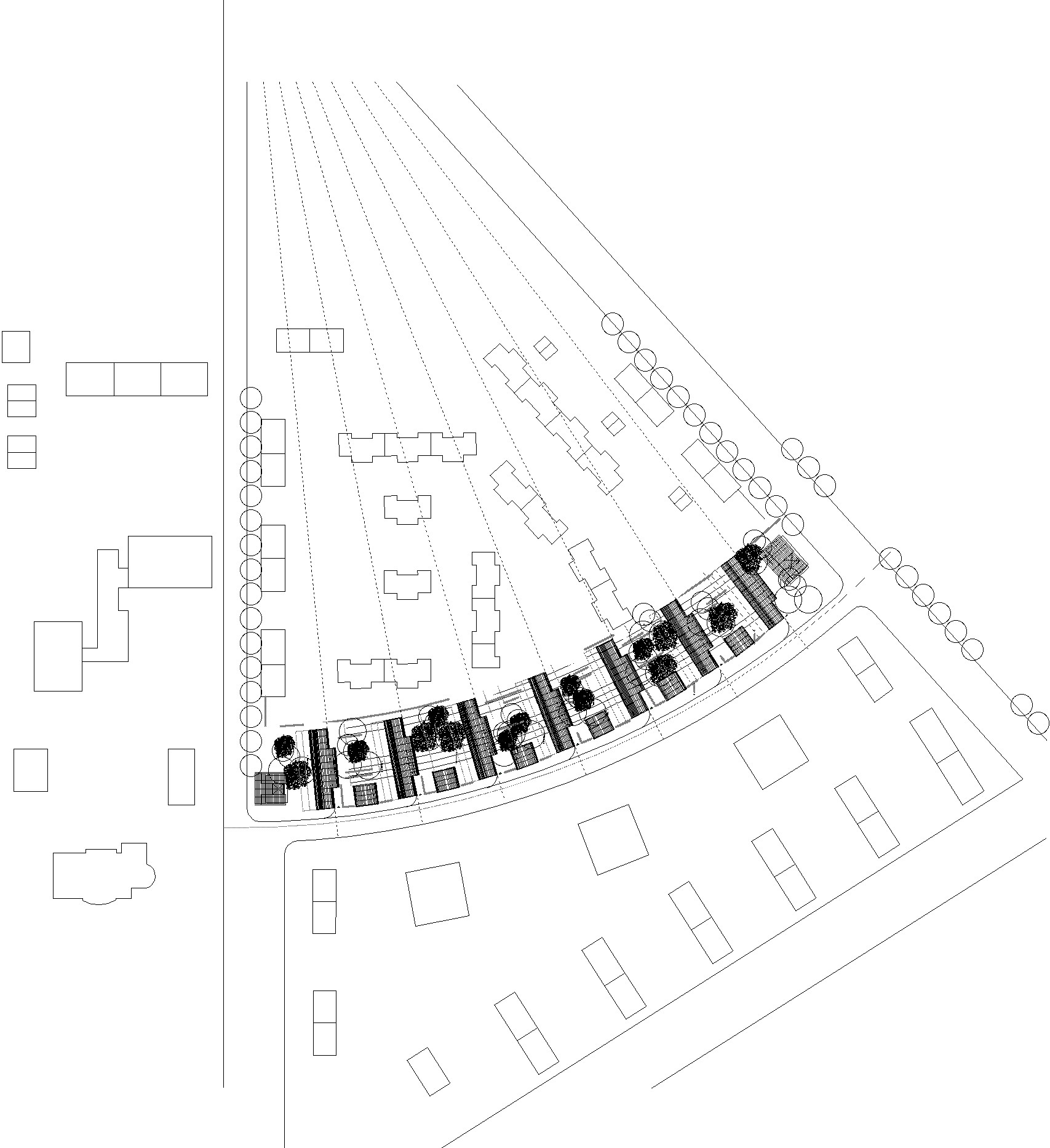
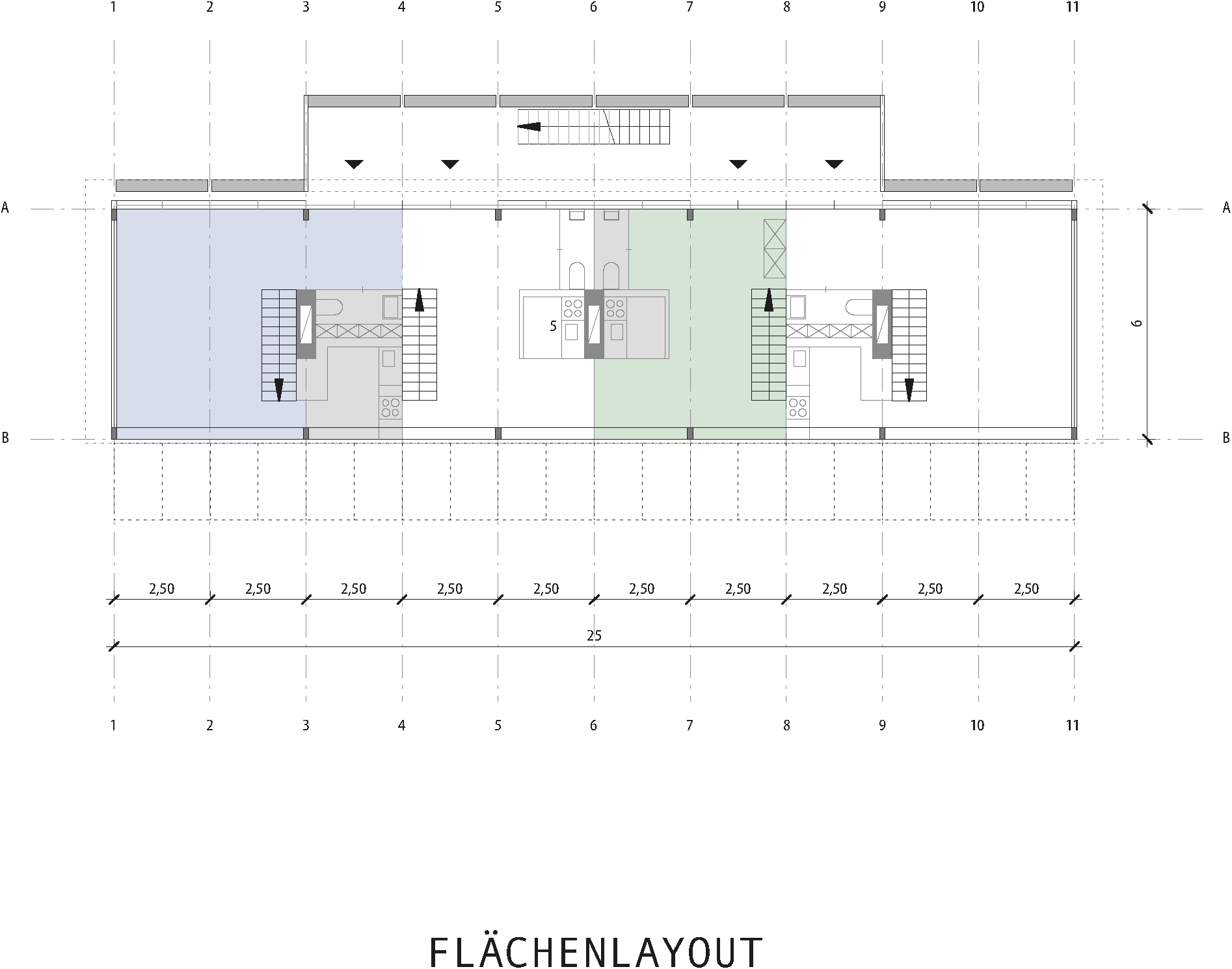
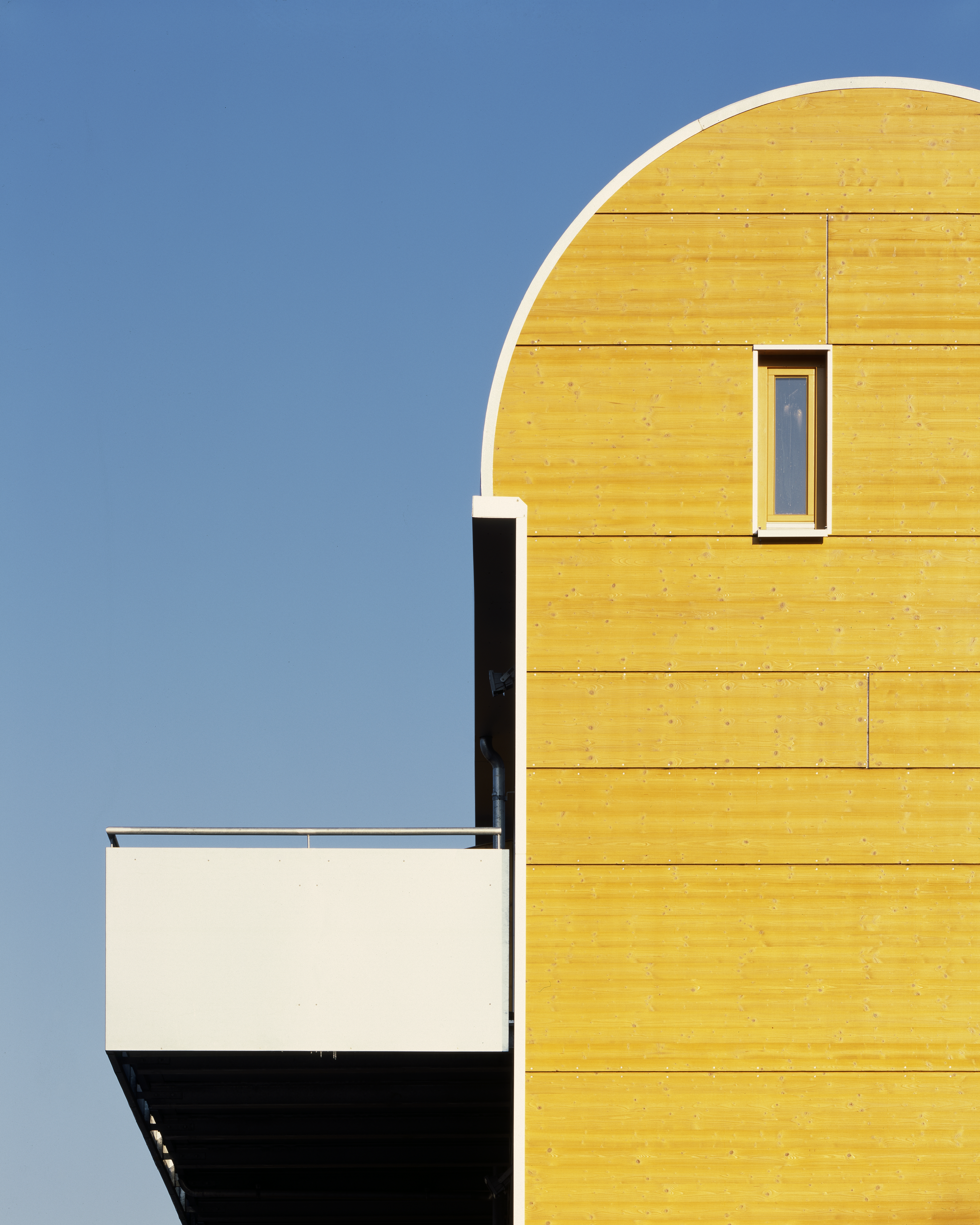
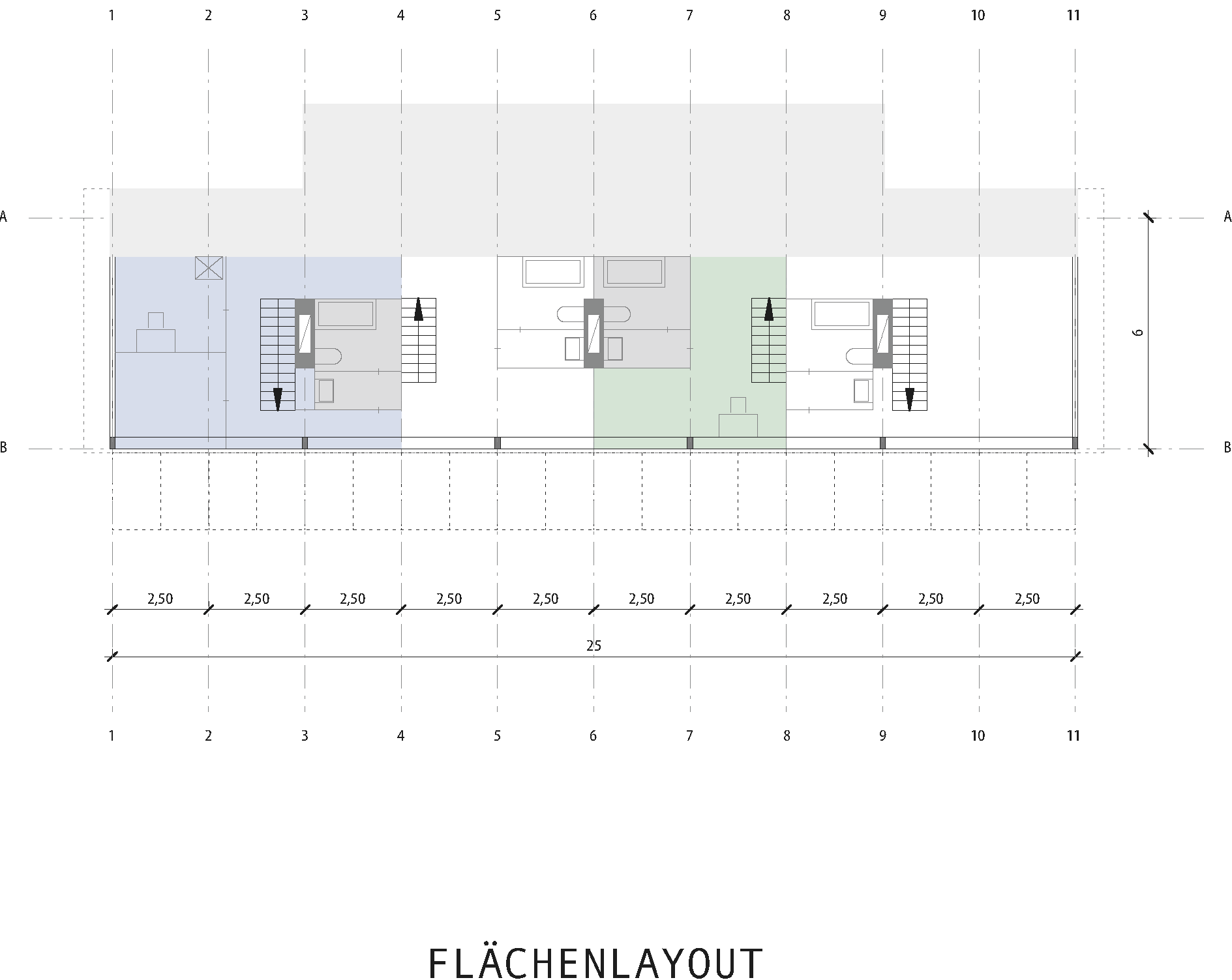
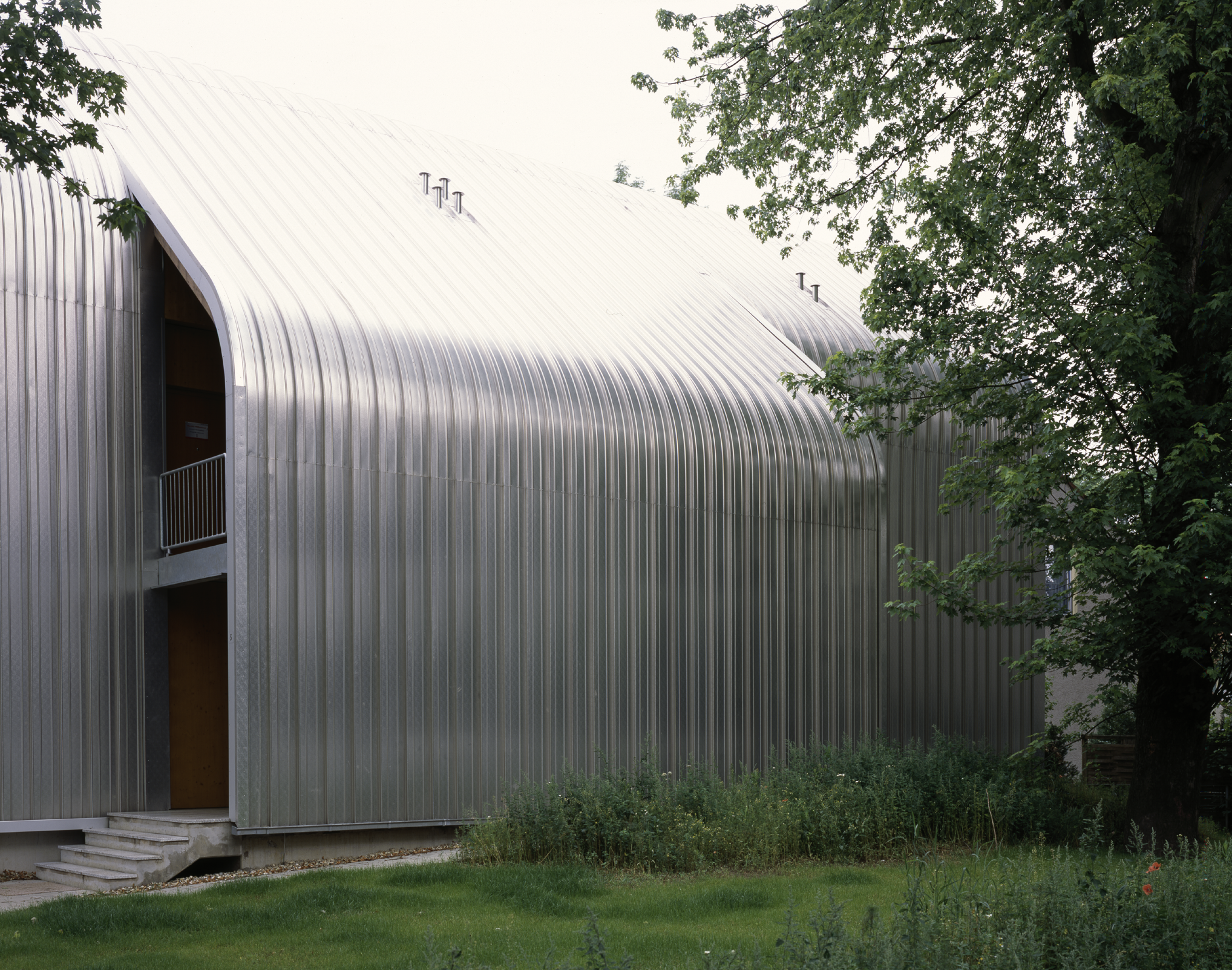
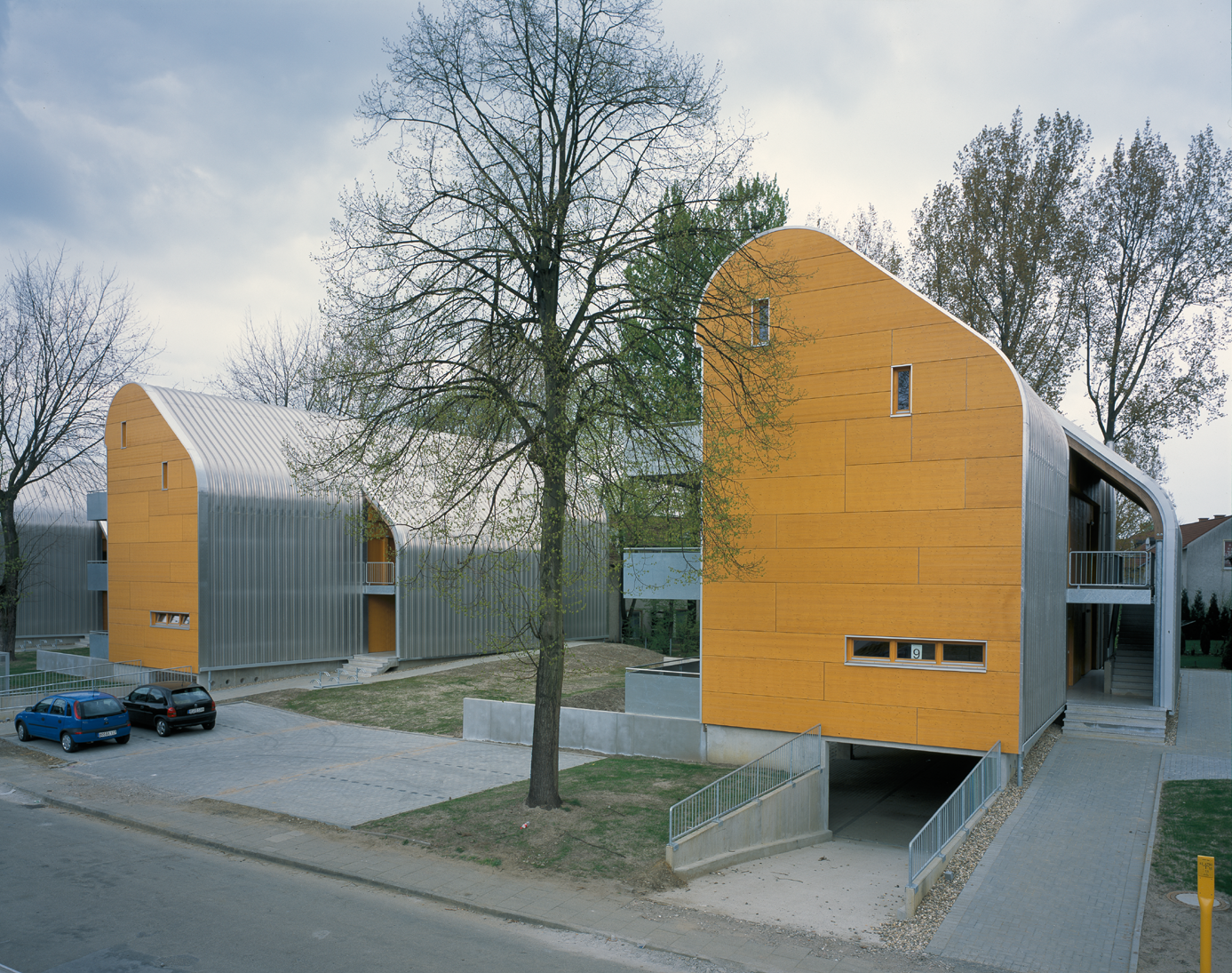
Data
Completion
2001
Address
Von-Galen-Straße 1-15
45768 Marl
Germany
Client
Ruhr-Lippe-Wohnungsbaugesellschaft mbH, Dortmund
