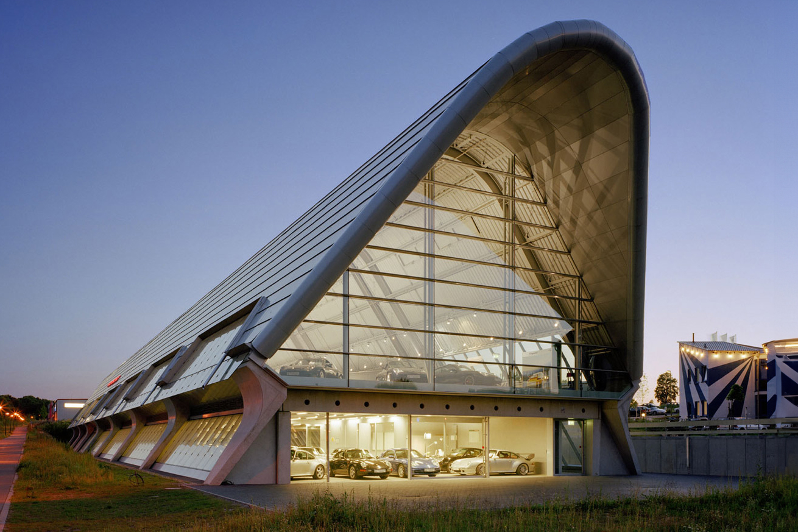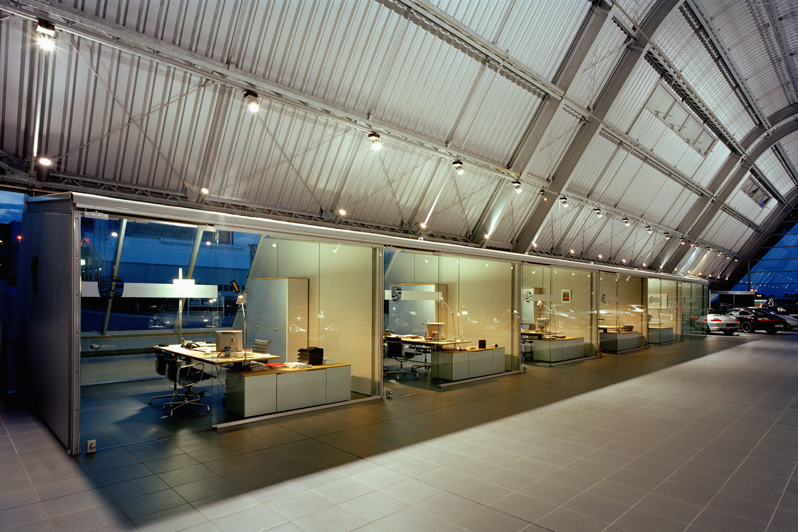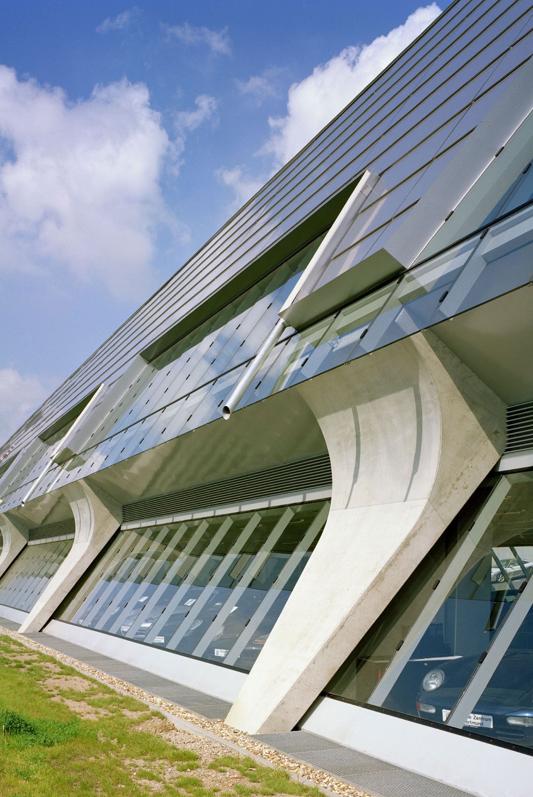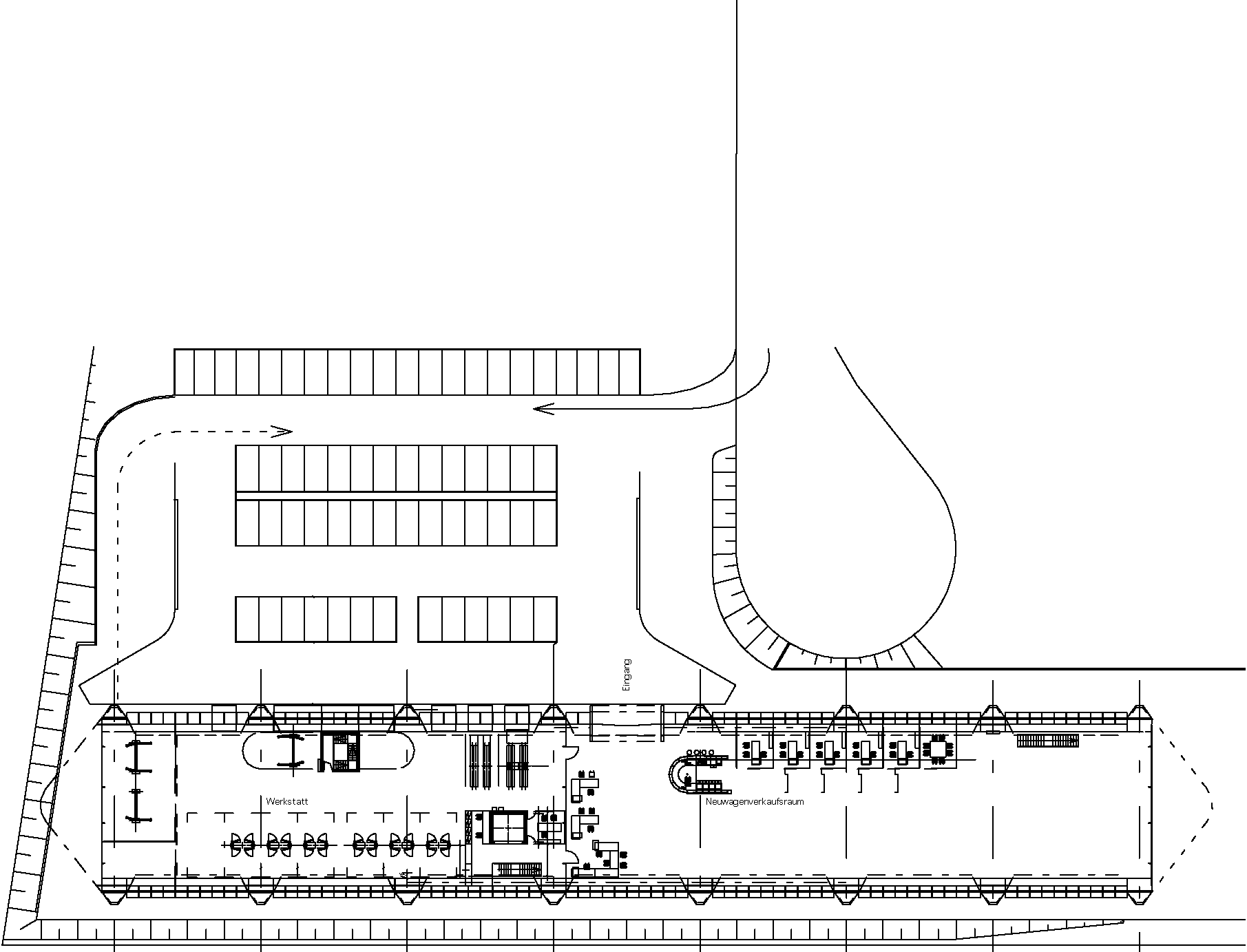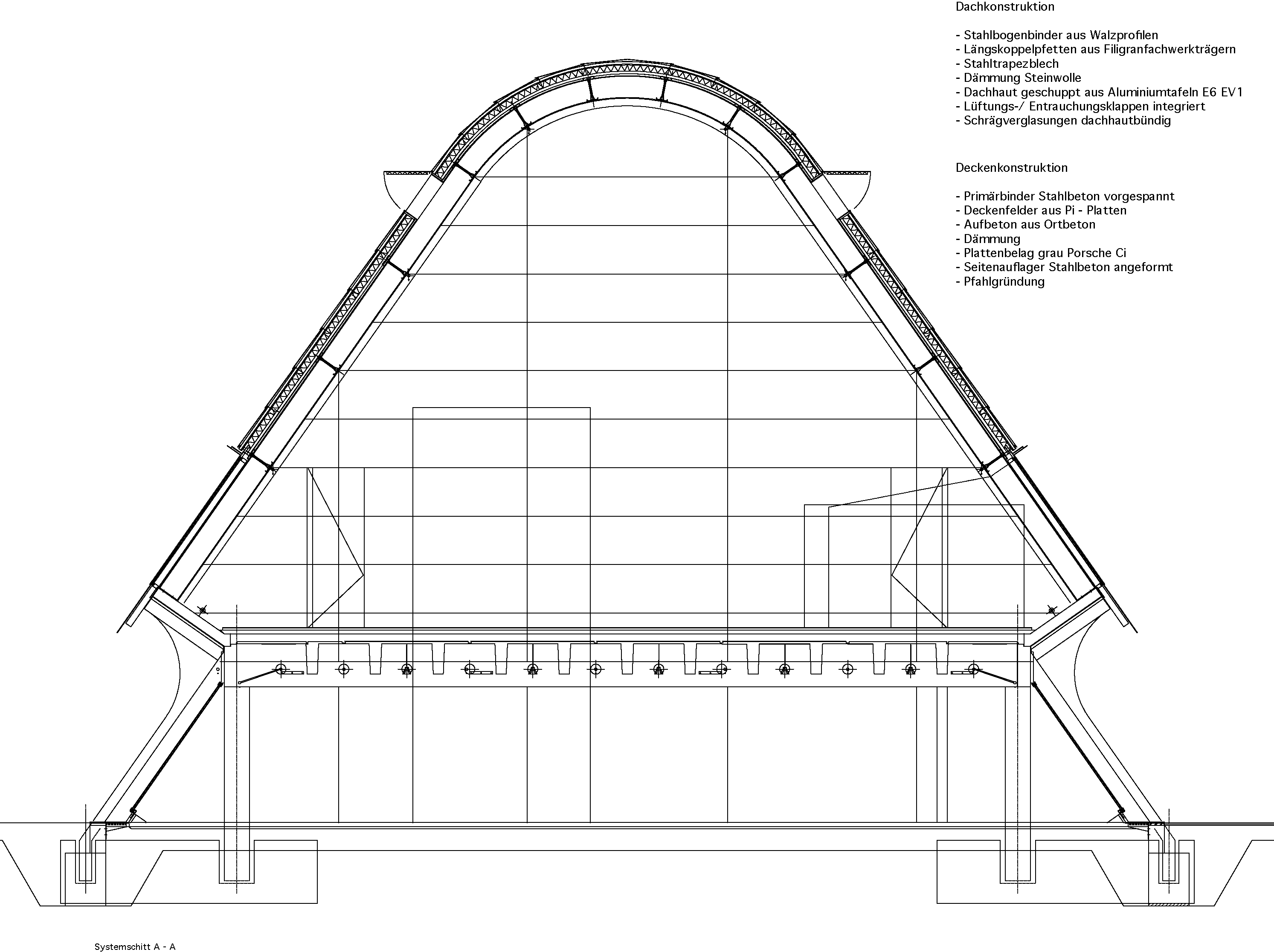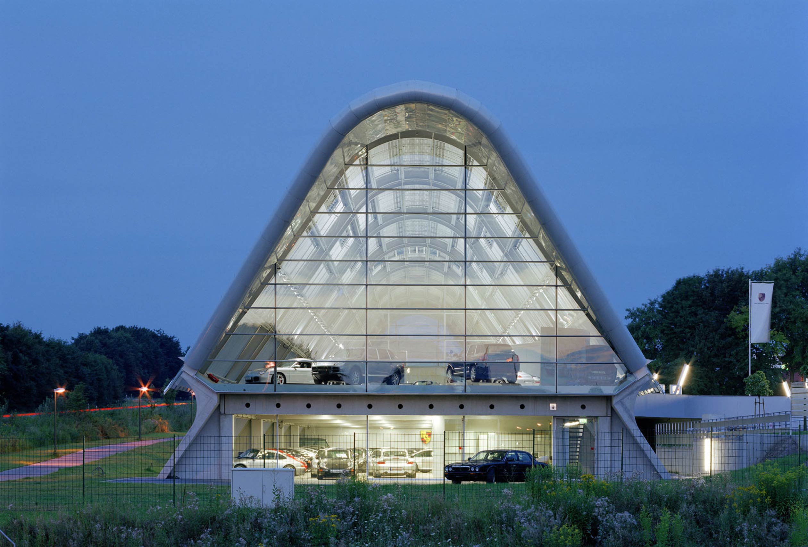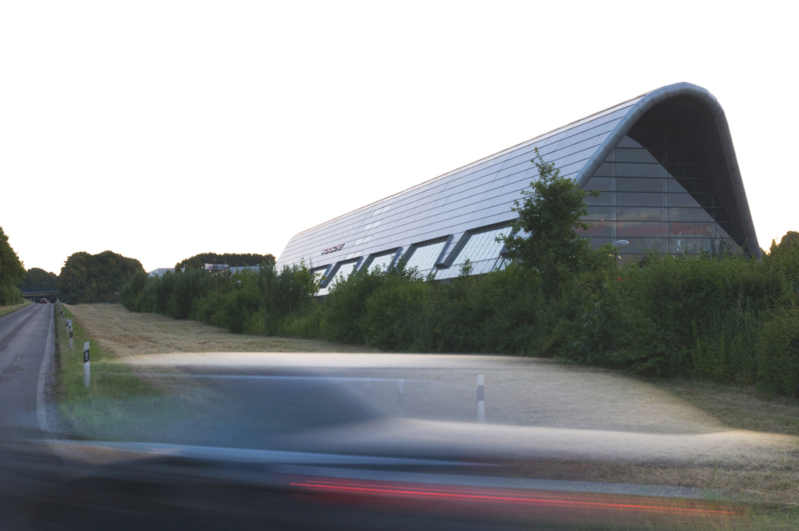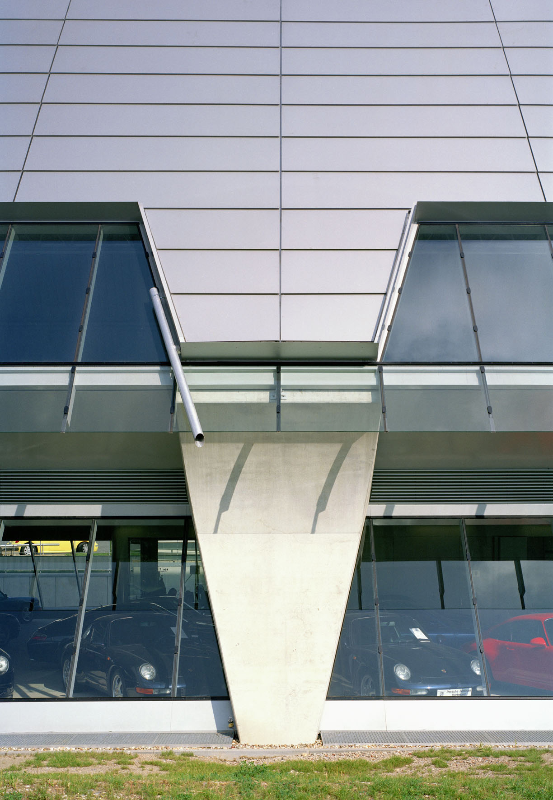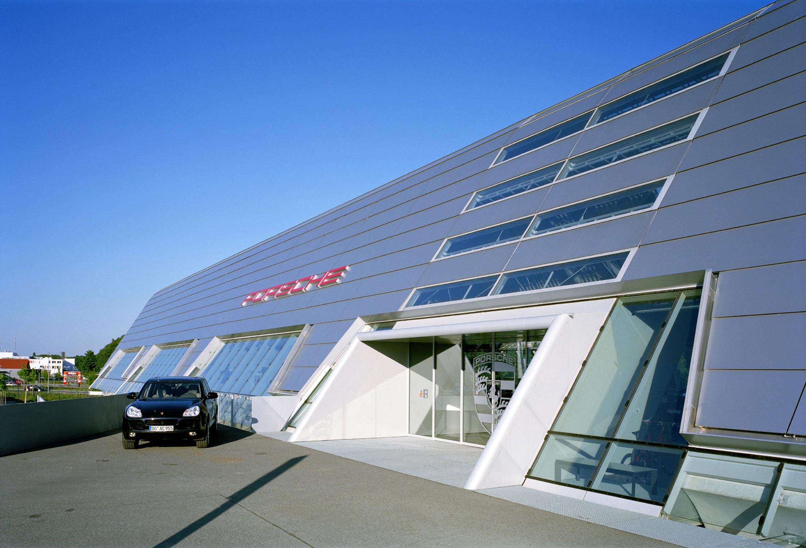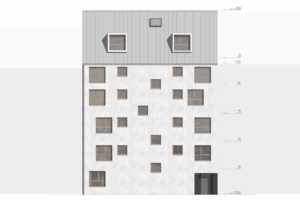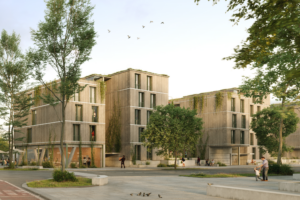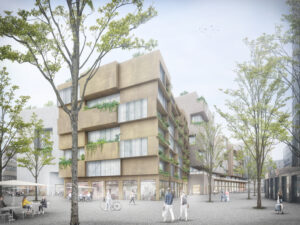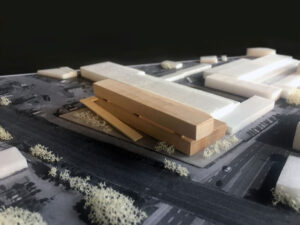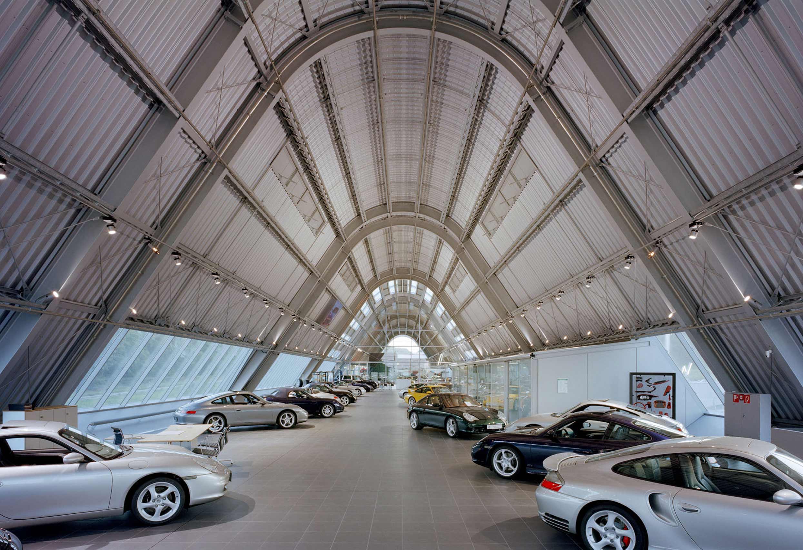
Porsche Center
Dortmund
Porsche is synonymous with technical perfection, formal precision, passion, speed and understatement.
With its new building, Porsche Dortmund gives significant shape to the sensuality of these attributes.
The building is constructed parallel to the highway (B1) - as a direct entrance to the Airport Business Park. The building consists of two components - a base to absorb the topography and a metal membrane resting on it, which envelops a space 8 meters high and 130 meters long. The silhouette is reminiscent of an extruded aluminum profile - a significant reference to the high technical qualities of PORSCHE products. Everything is visible - technical service is staged.
A café lounge provides online images of current racing events, shows ongoing production processes or test runs of the PORSCHE typology. At night, the building makes a media appearance and communicates PORSCHE images via the transparent façades with light installations. The building's structures are all prefabricated - the concrete construction of the base floor consists of inclined columns curved in three directions, computer-animated laser and welding machines produce precise steel and aluminum components that are assembled as individual modules on the construction site to form the building.
Data
Completion
2003
Address
Ferdinand-Porsche-Straße 4
59439 Holzwickede
Client
Porsche Zentrum Dortmund
