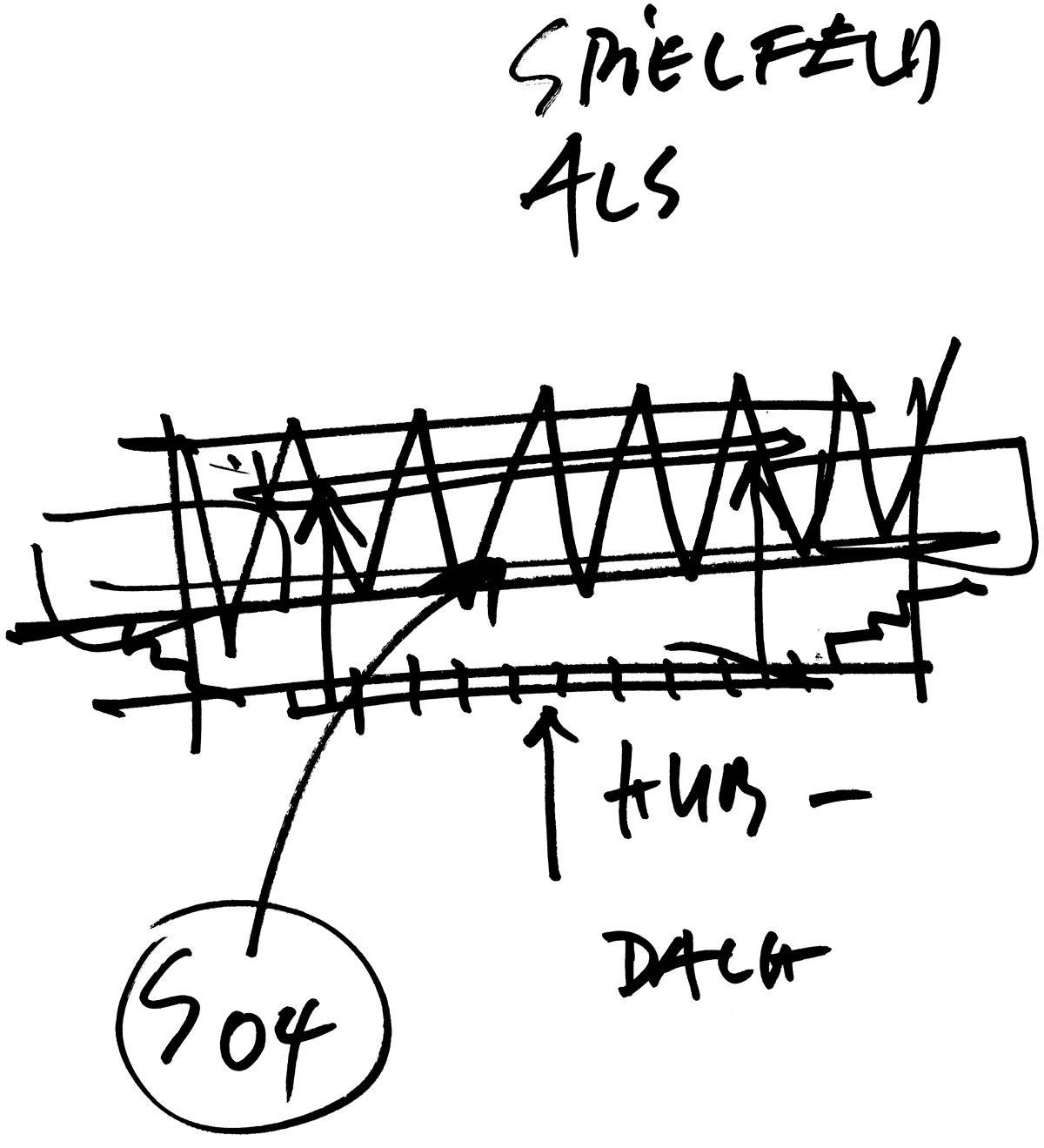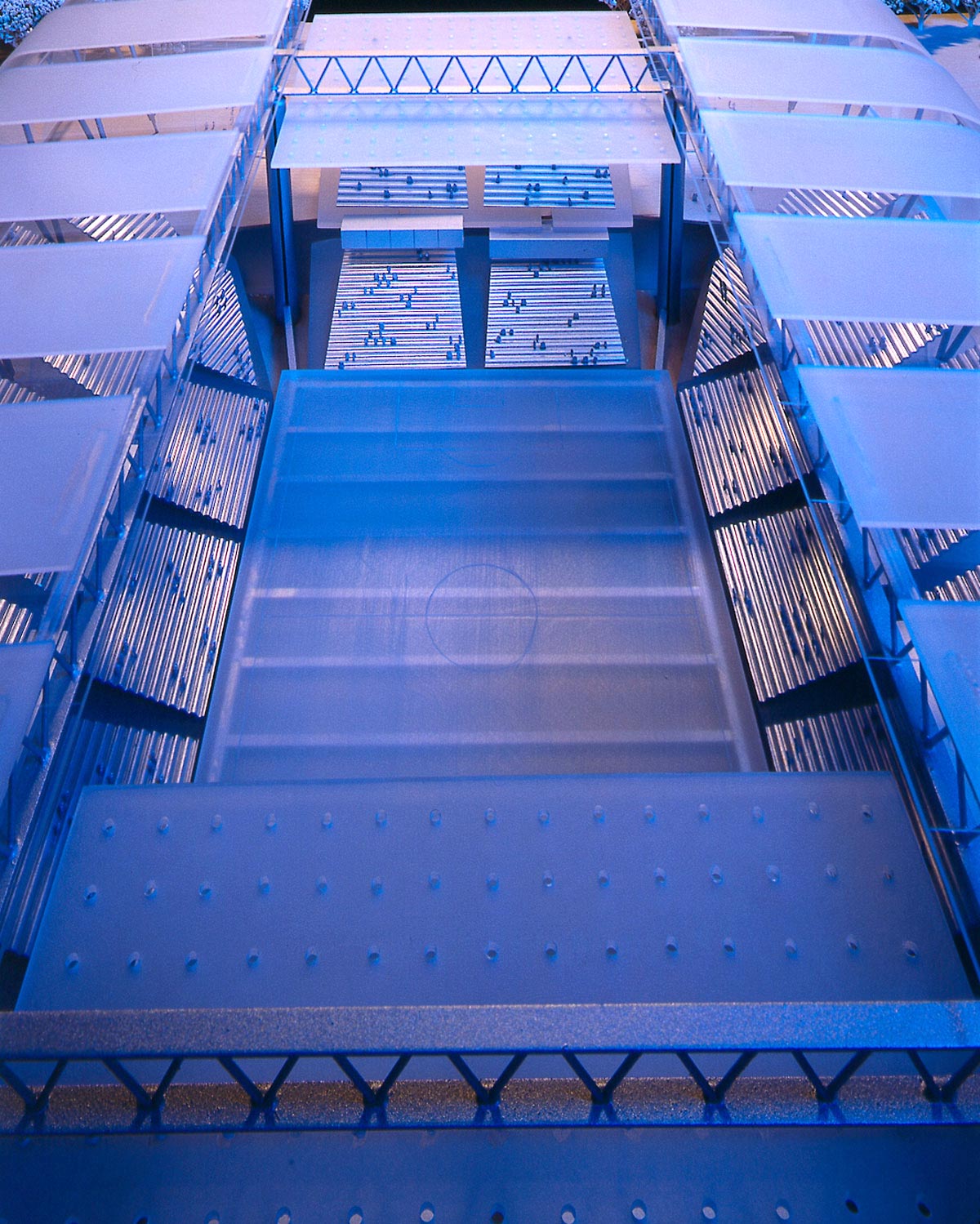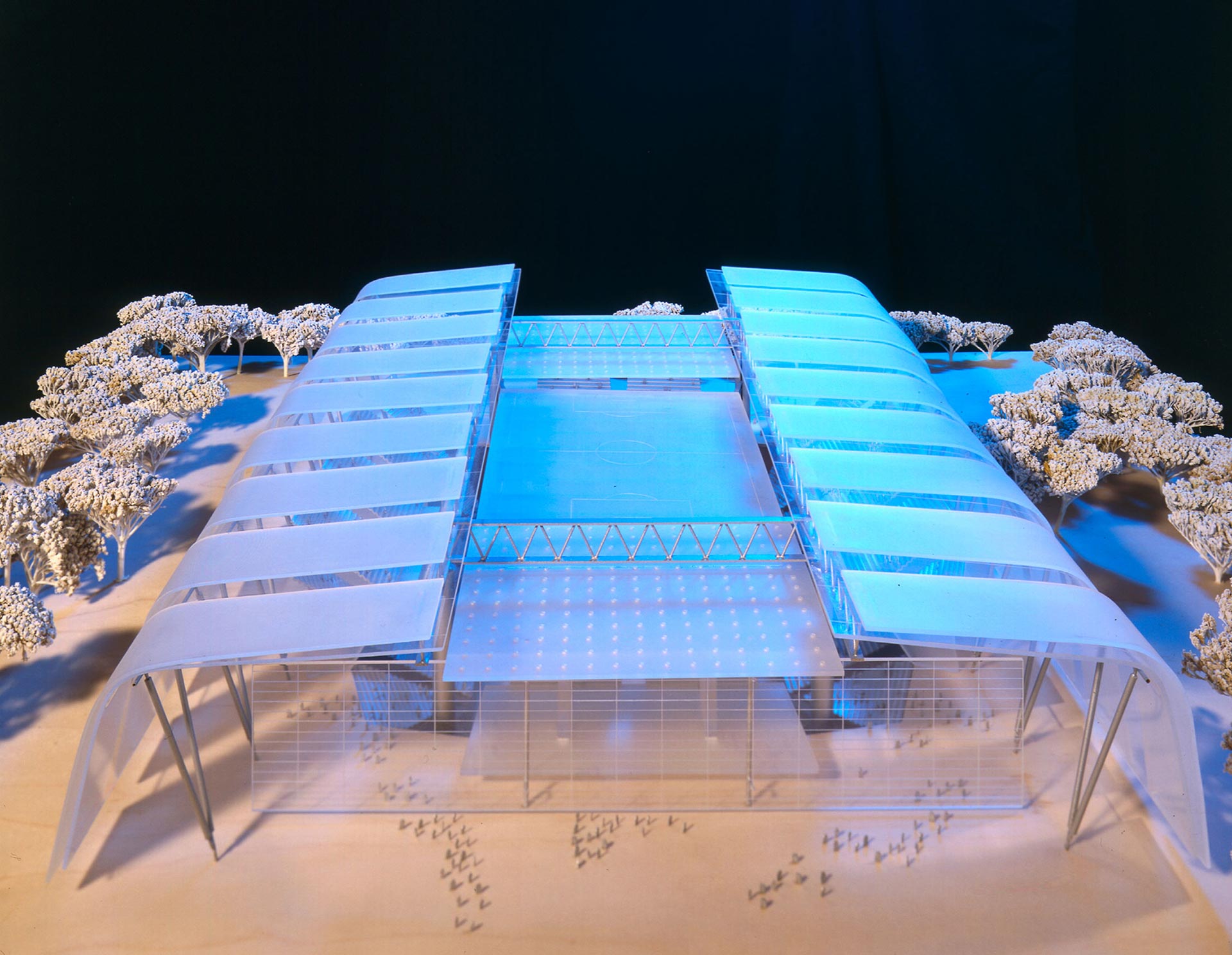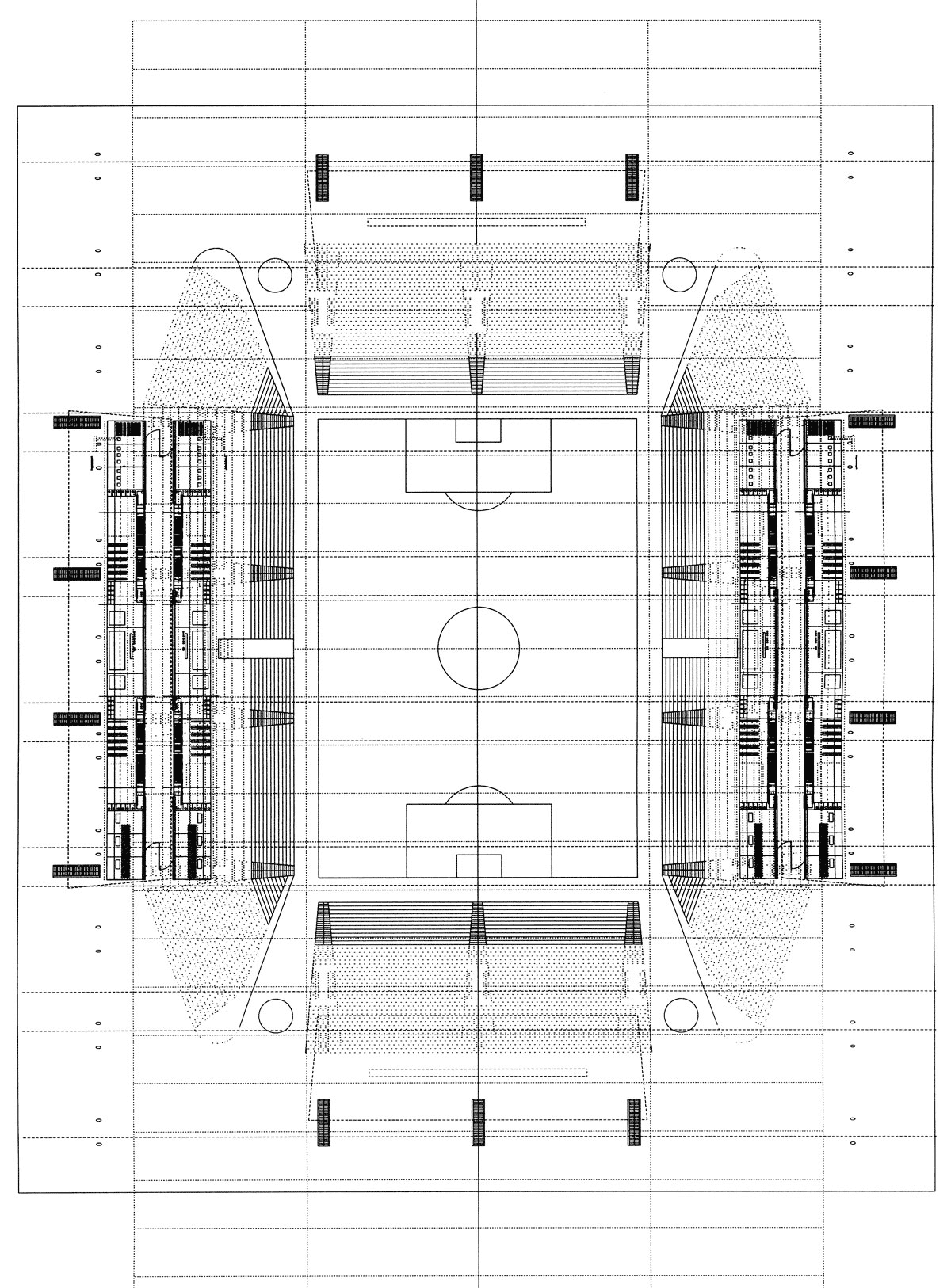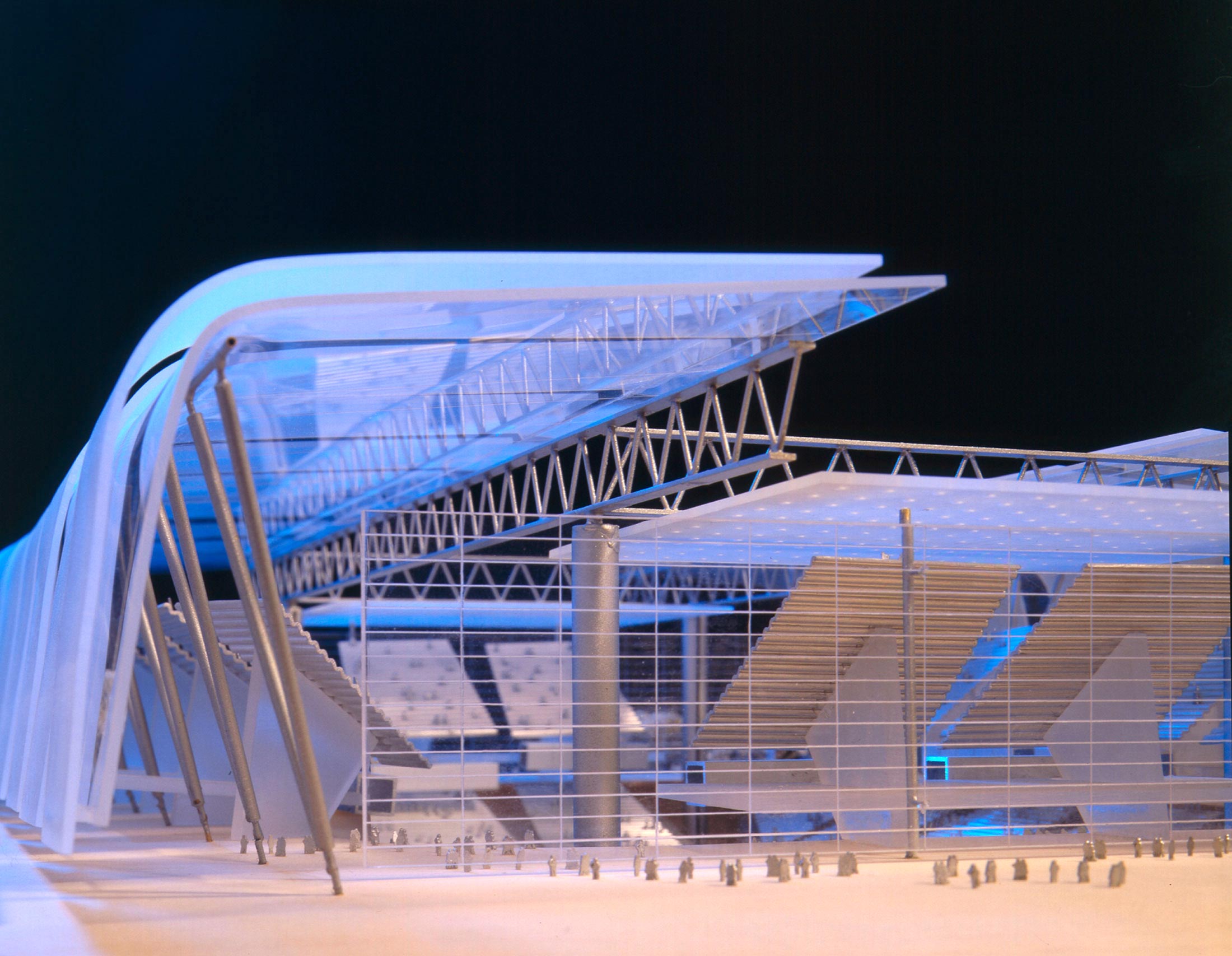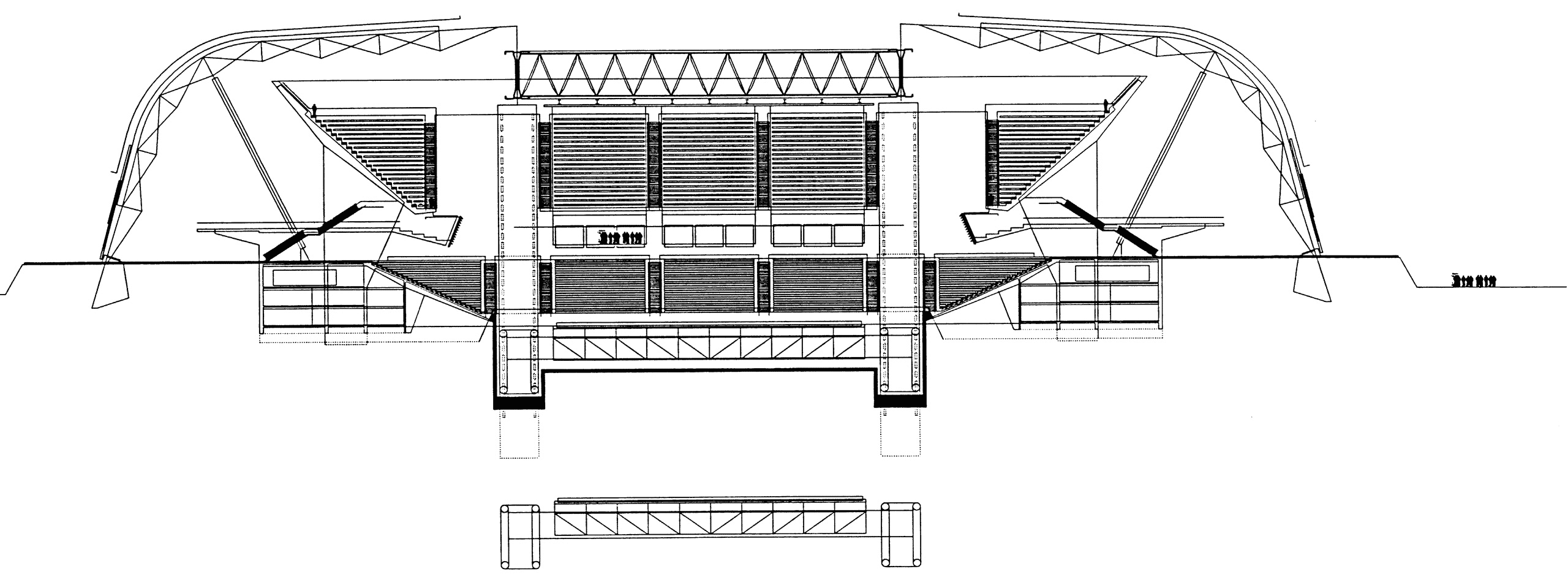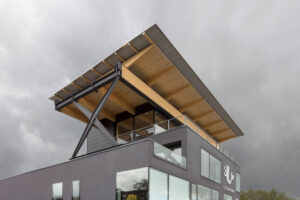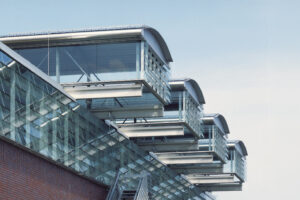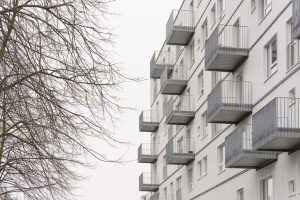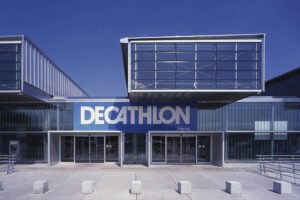
Competition Park Stadium Schalke
Gelsenkirchen
This project emerged from an expert report. In the course of modernizing and making German stadiums more flexible, which are increasingly hosting events beyond sports, the Bundesliga football club Schalke 04 plans to replace its Parkstadion with a new building that combines a stadium and a multifunctional arena.
However, a solution was not only required for the demanding combination of functions but also for the challenge of constructing a new building on the site of the old stadium while matches continue to be played. The architects developed a new type of stadium in response to these requirements—one that combines an open-air arena with an indoor hall, while also breaking with the traditional design of earlier stadiums, which used to present only the closed backs of their stands to the surrounding area.
Realized in multiple construction phases, which at times connected parts of the old stadium with the new one, the result is an airy building that opens up in many ways to its surroundings, offering visitors changing perspectives of both the field and the exterior space. Unlike the conventional closed ring of stands, it is composed of several segments freely placed in the space, allowing for a maximum degree of prefabrication and modular assembly on-site, which also significantly reduces construction time. To avoid costly turf covers or the well-known method of sliding the pitch out of the stadium—both of which would have substantially increased operating costs and been difficult due to ground subsidence issues—the stadium here transforms into an arena by raising the pitch.
For this purpose, shipbuilding technology is employed: hydraulic heavy-lift systems, located at four points in the stadium's corners, raise the pitch by 40 meters in half an hour, allowing it to function as a roof. A seven-meter-high walkable steel grating forms its supporting structure, containing all the lighting and acoustic installations of an indoor hall.
Designed as a flexible modular system, the sports arena can accommodate between 60,000 and 70,000 spectators. Efficiently utilizing the existing topography of a ground hollow as a central distribution level, the arena opens up with seamless transitions to the surrounding space. Attached to the minimized primary structure of the concrete stands is a framework of slender steel rods, whose translucent textile skins and louvered glass panels offer varied views in and out of the stadium. While all auxiliary areas are directly adjacent to the field and thus hidden from view, the continuous gallery level on the earth berm and the opening of the side facades through vertical gates allow for free circulation between the landscape and the building.
Supported by graceful V-columns and differentiated gaps between structural bays, the arena achieves an engaging rhythmic composition. The interplay of variously materialized spatial layers creates a dualistic space, offering the closest proximity to the action on the field while seamlessly opening up to the surrounding landscape.
Data
Competition
1996
Address
Parkallee 3
45891 Gelsenkirchen
Germany
Organizer
FC Gelsenkirchen-Schalke 04 e.V.
