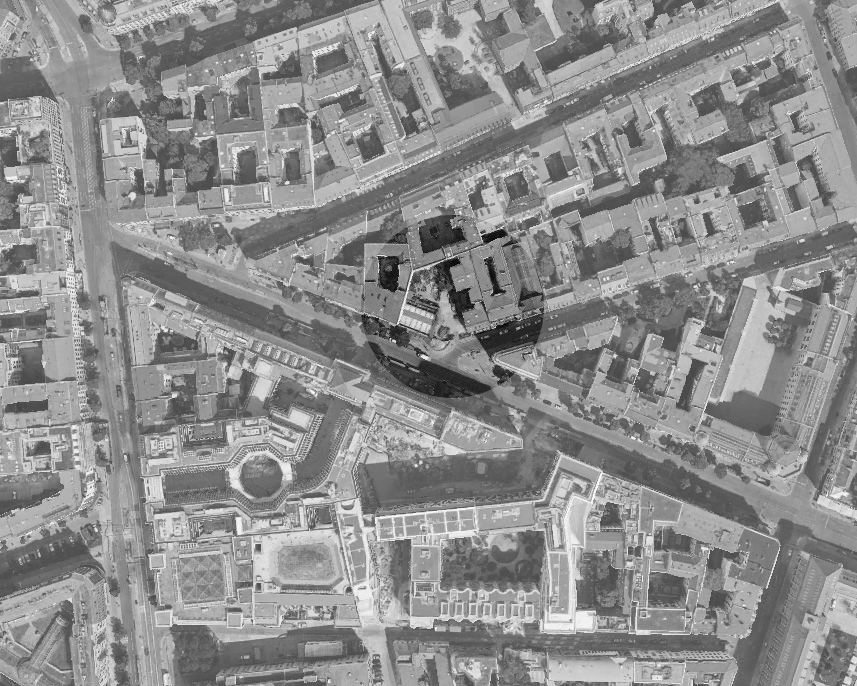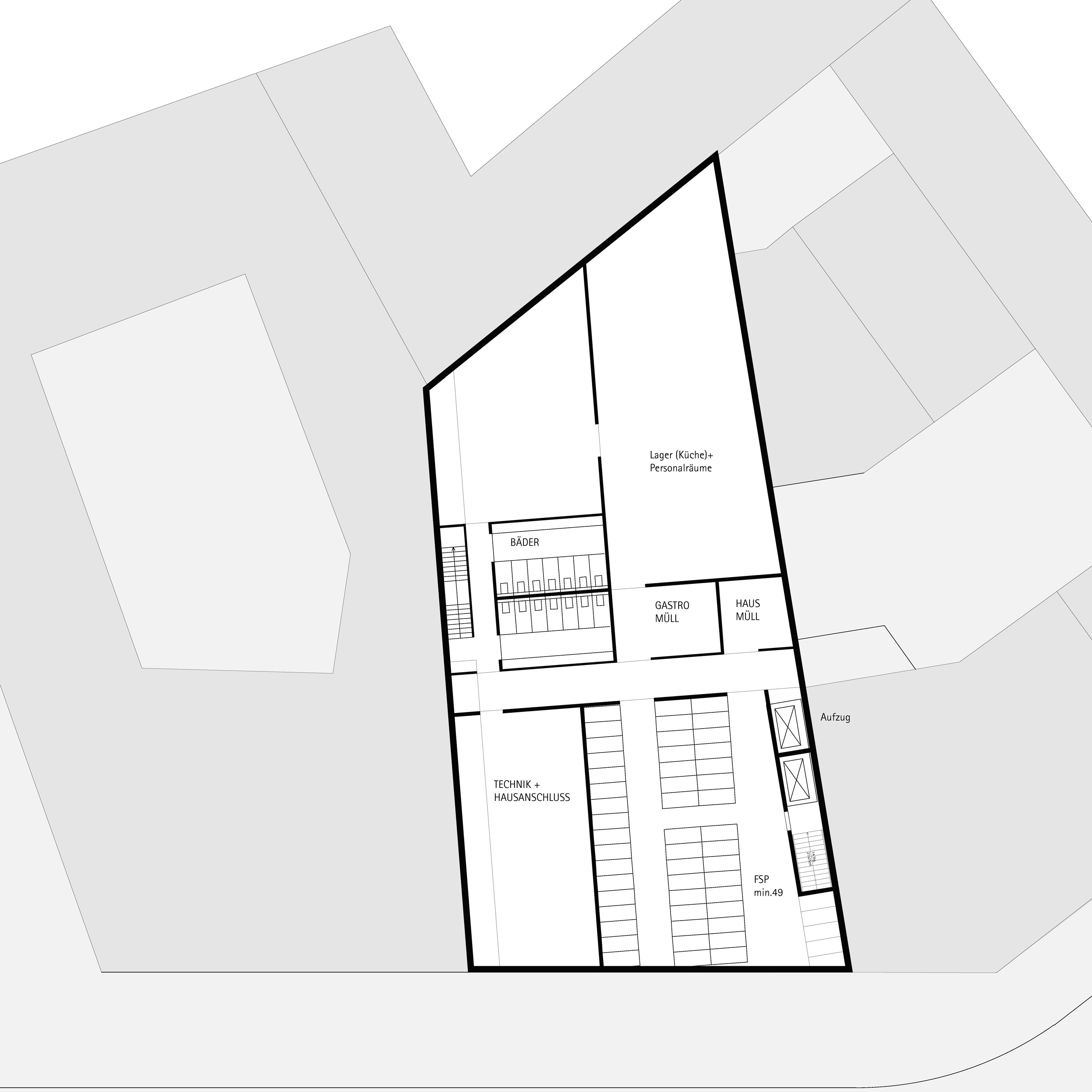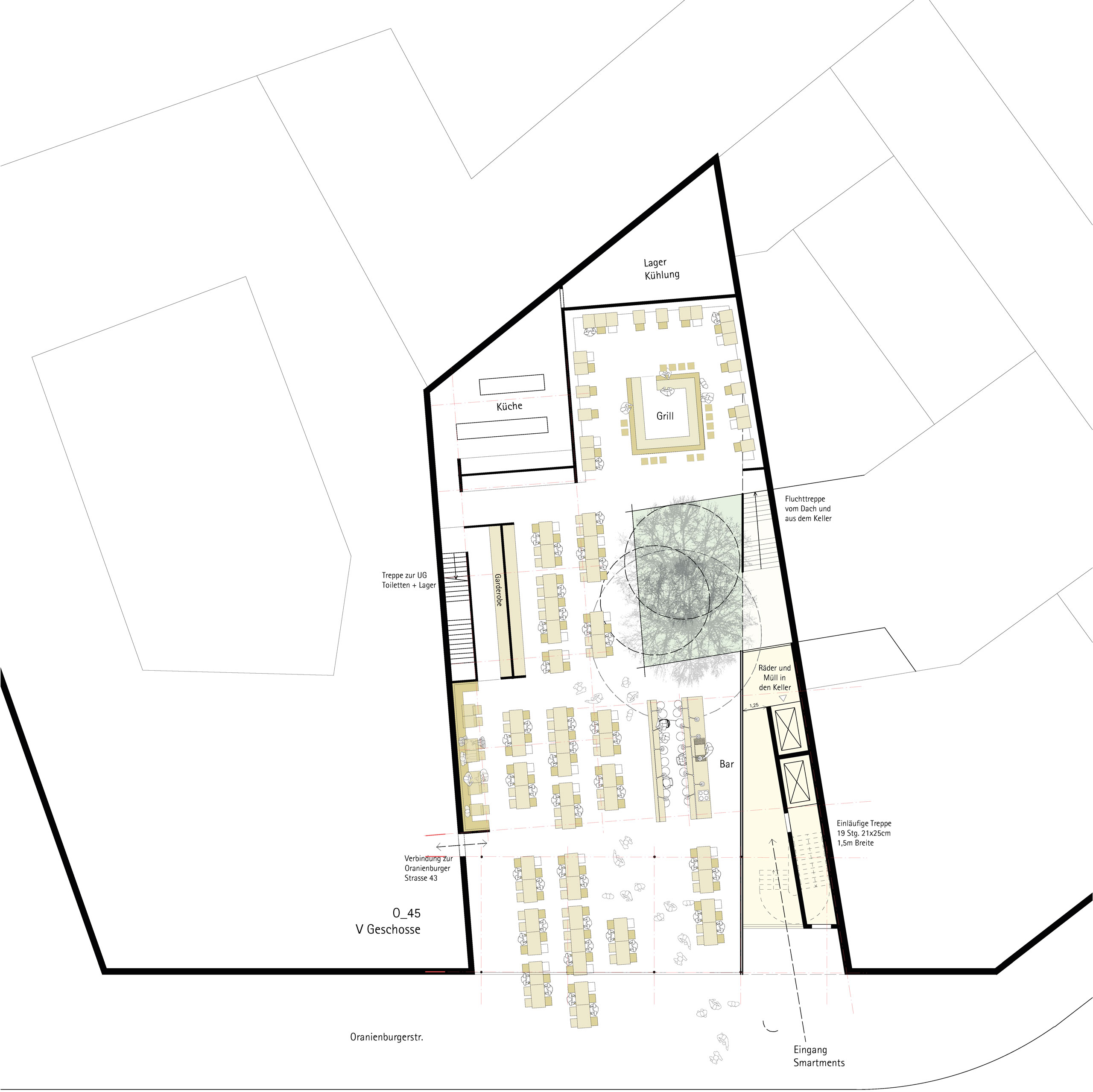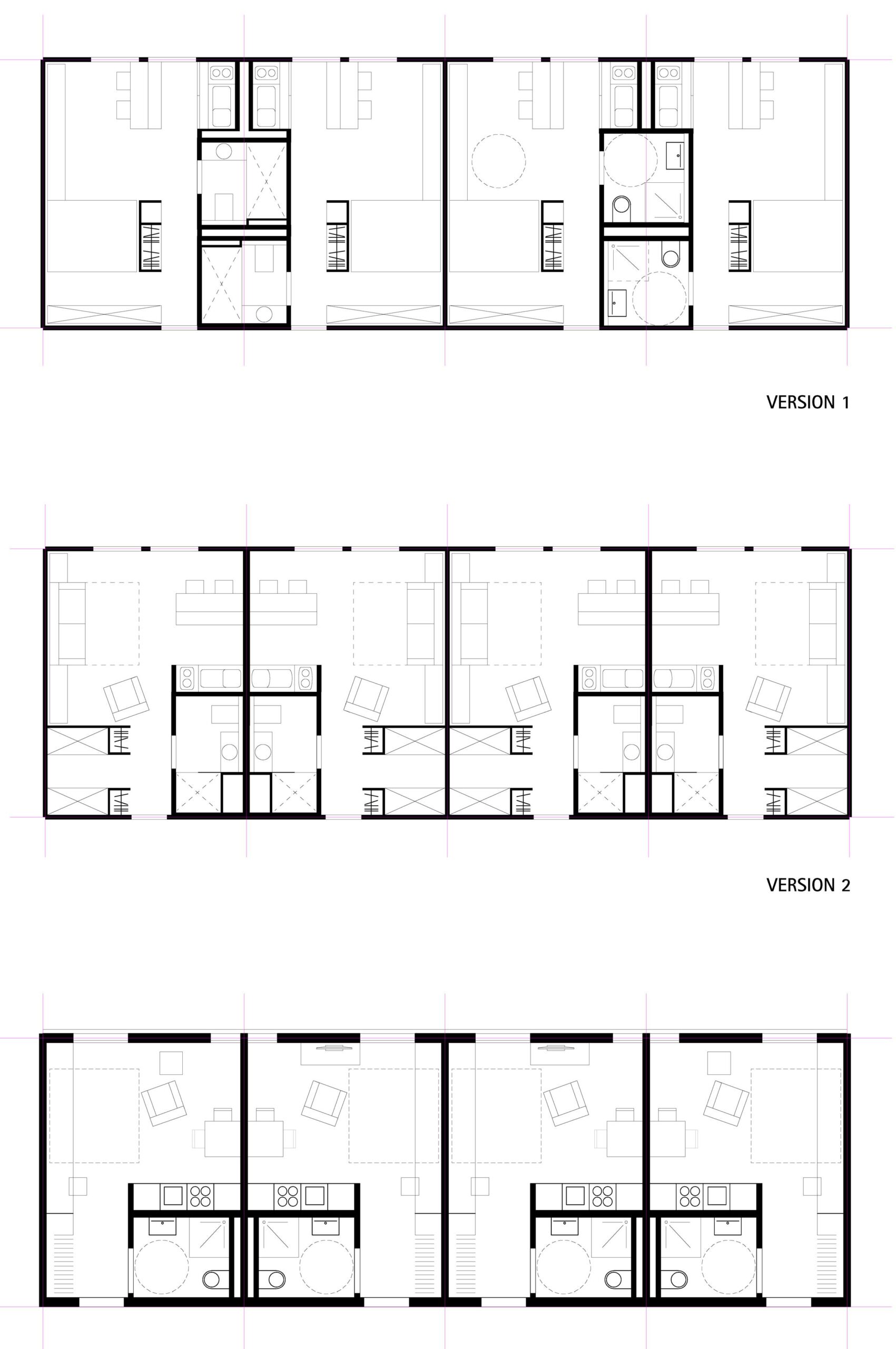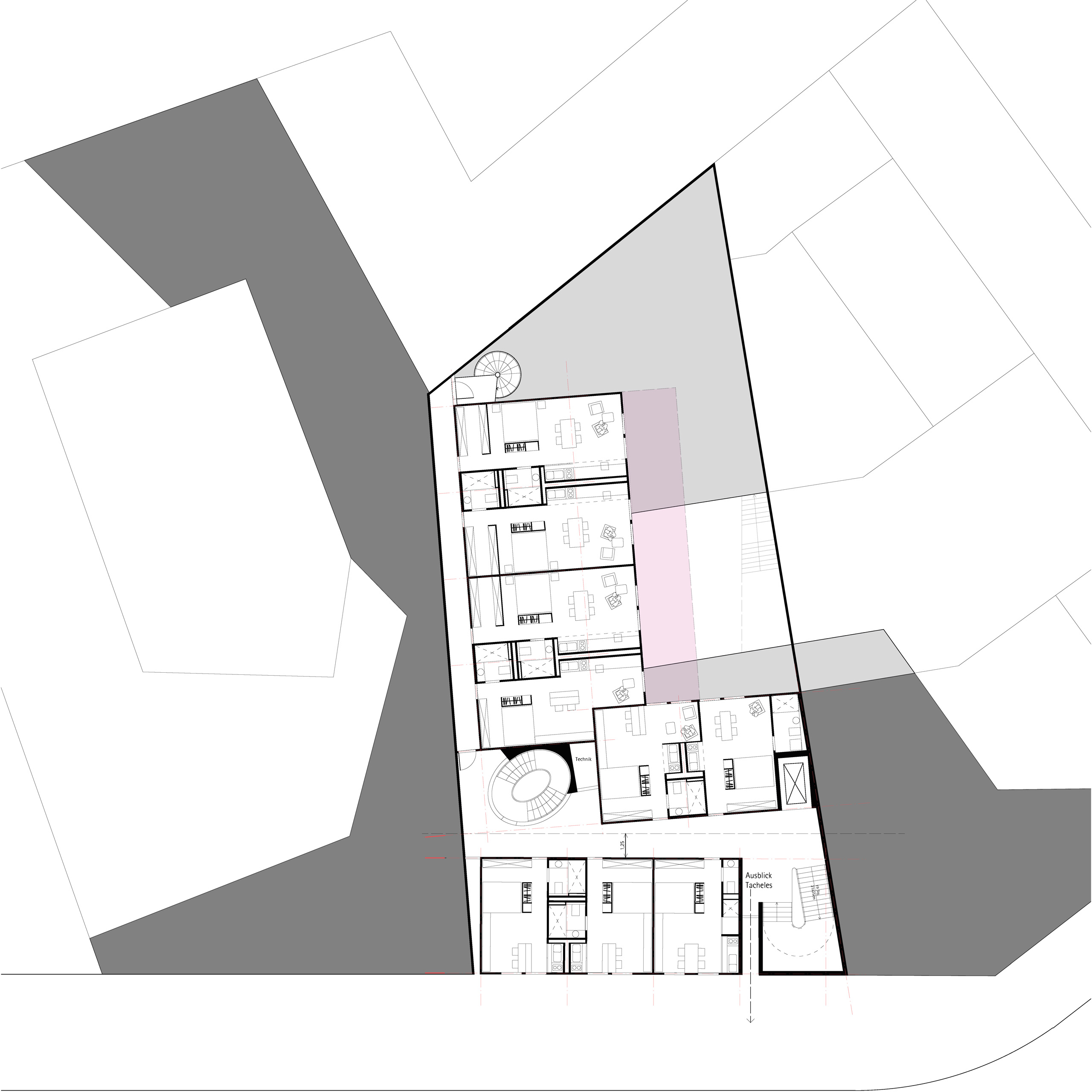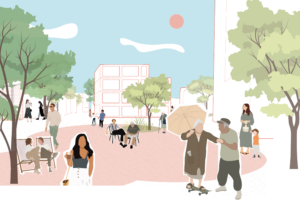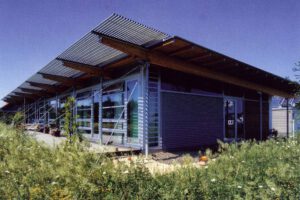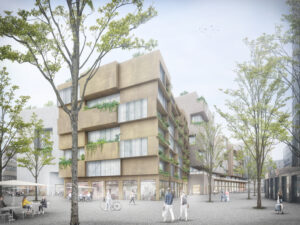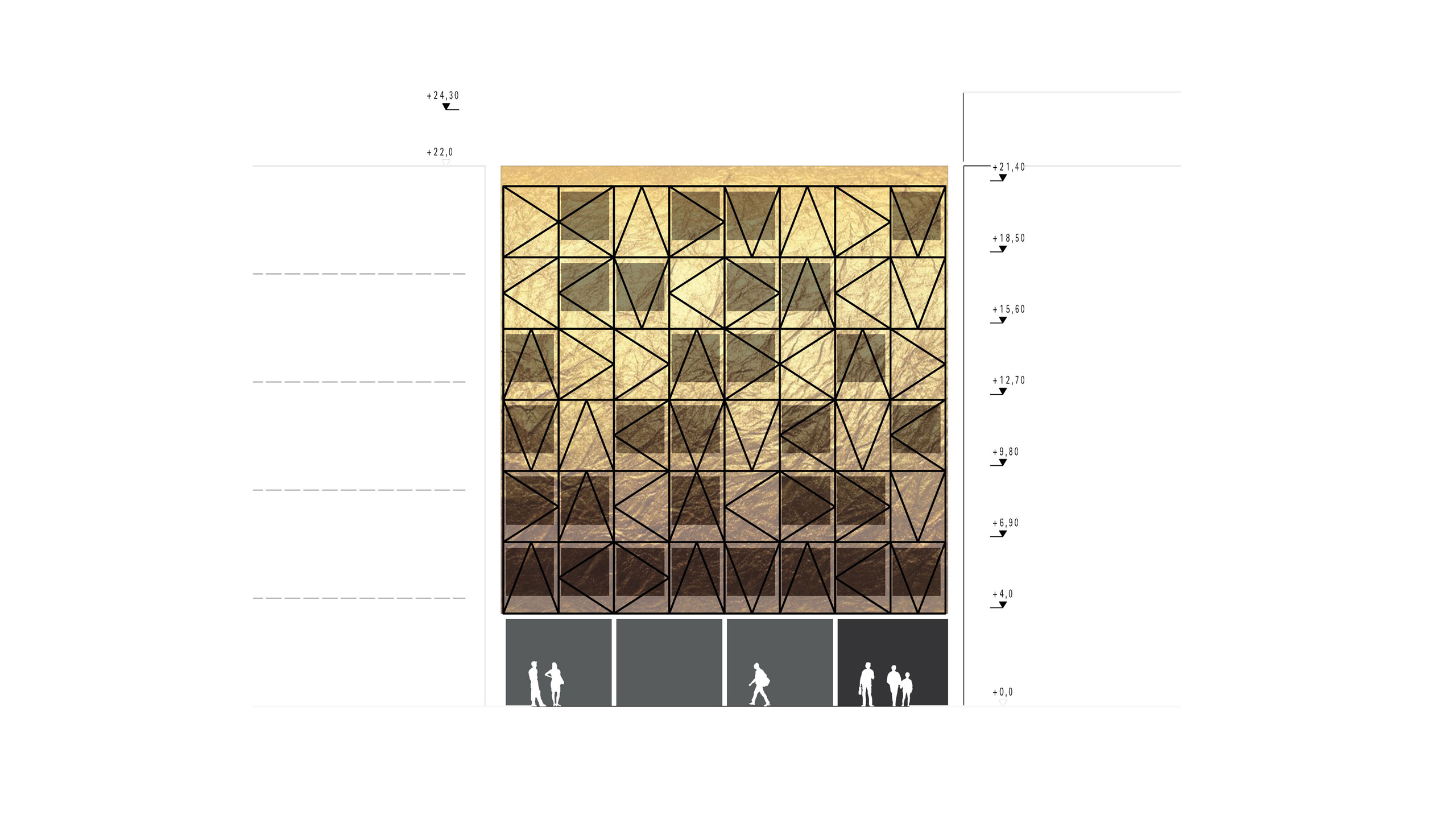
Oranienburger Straße 44
Berlin
In direct proximity to the former art and cultural center Tacheles and the newly emerging urban quarter designed by the renowned architecture firm Herzog & de Meuron, a gap in the buildings on Oranienburger Straße is set to be filled. Currently, this gap houses a single-story Indian restaurant, which will be integrated into and continued in the new development.
The new building will align with the height of the neighboring structures, blending harmoniously into the existing cityscape. The facade design is inspired by two key elements: firstly, by staggered wooden cubes, which give the building a modern and dynamic structure, and secondly, by Indian culture, reflected in the use of golden tones.
The upper floors of the building are designed as apartments, while the basement will provide storage space for the restaurant. The ground floor will serve as the main entrance area with an open design that connects the different functional spaces. The restaurant will extend both toward the bustling street and into the quieter courtyard, with a seamless transition between indoor and outdoor areas. This creates an inviting atmosphere that welcomes guests inside the restaurant as well as in the outdoor space.
By integrating modern architecture and cultural elements, the new building creates a bridge between tradition and contemporary design. The project not only enhances the urban fabric of Oranienburger Straße but also preserves the neighborhood's cultural diversity by continuing to house the established Indian restaurant.
Data
Study
2018
Address
Oranienburger Str. 44
10117 Berlin
