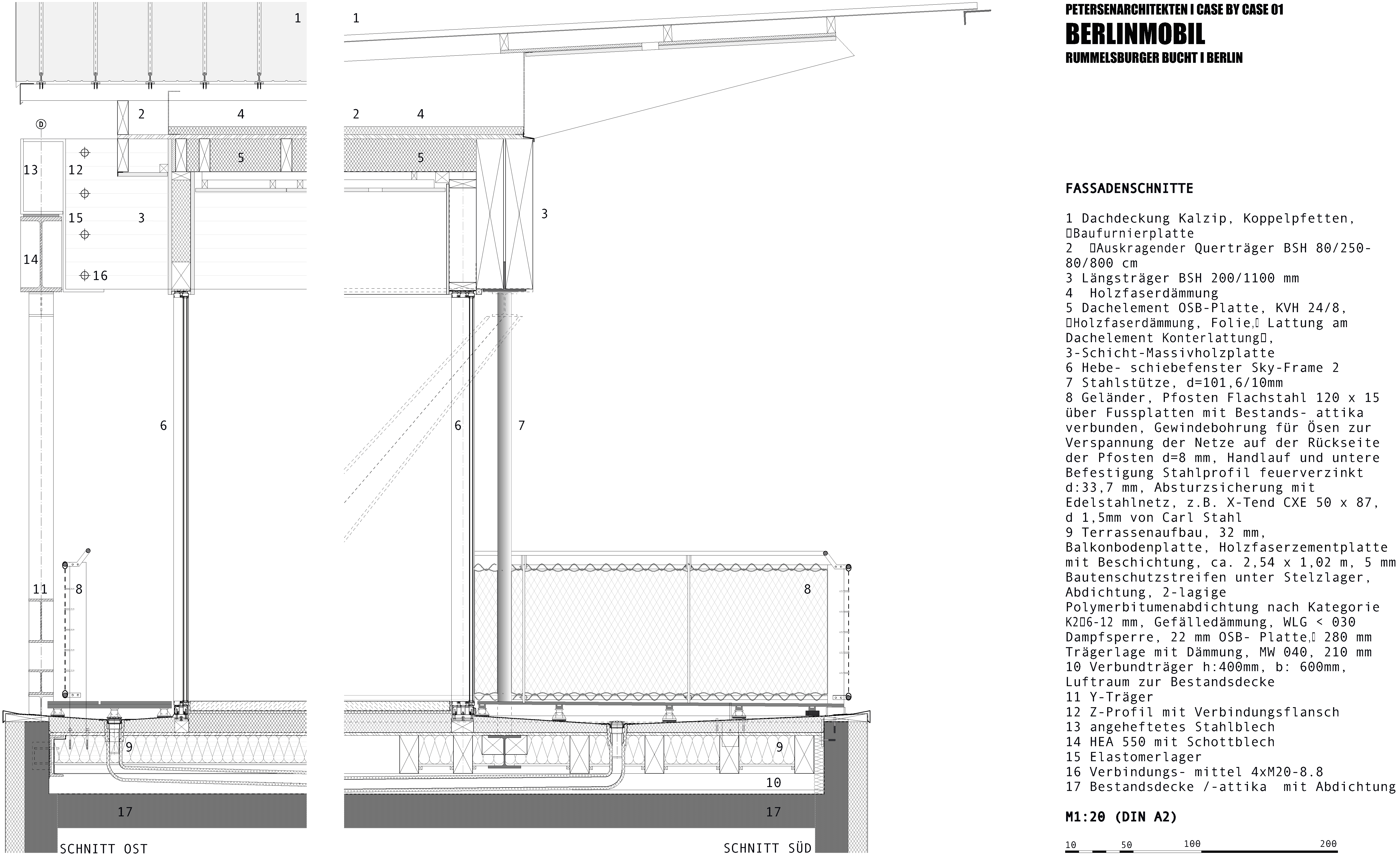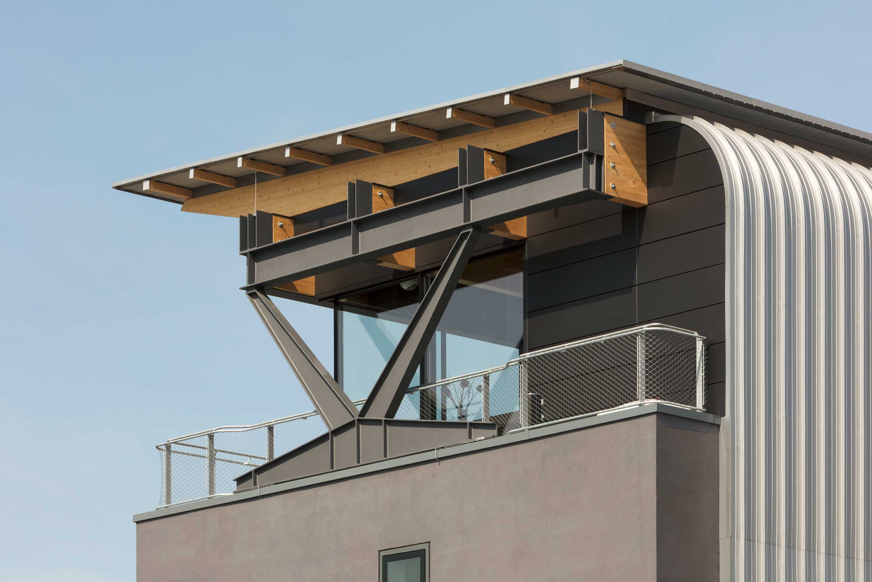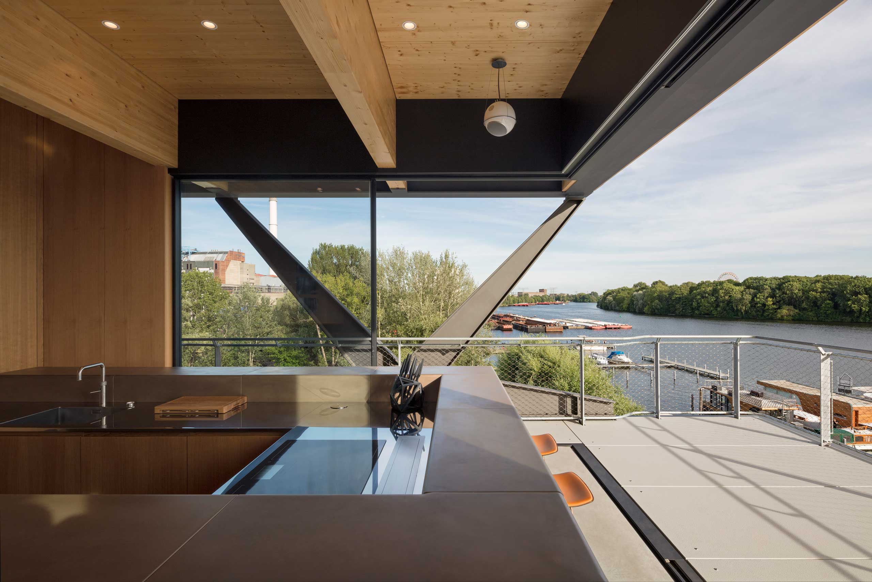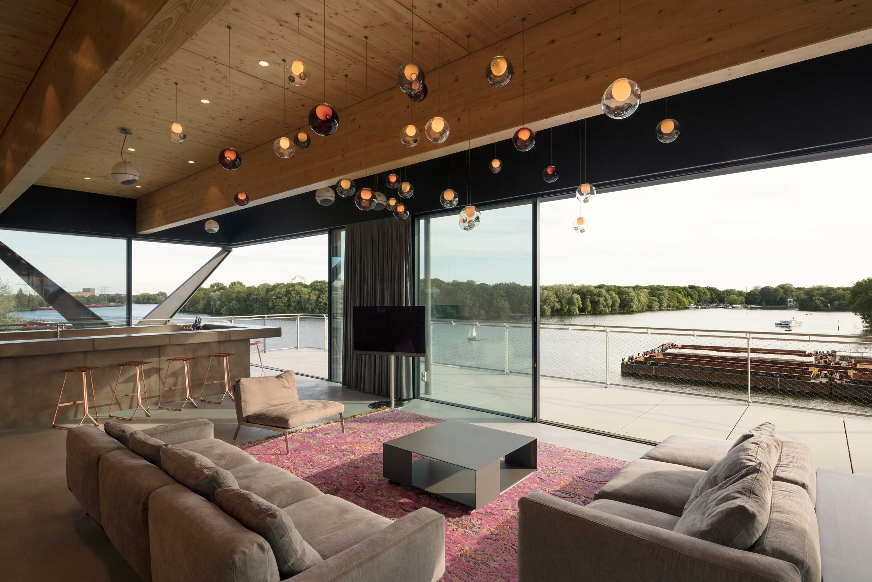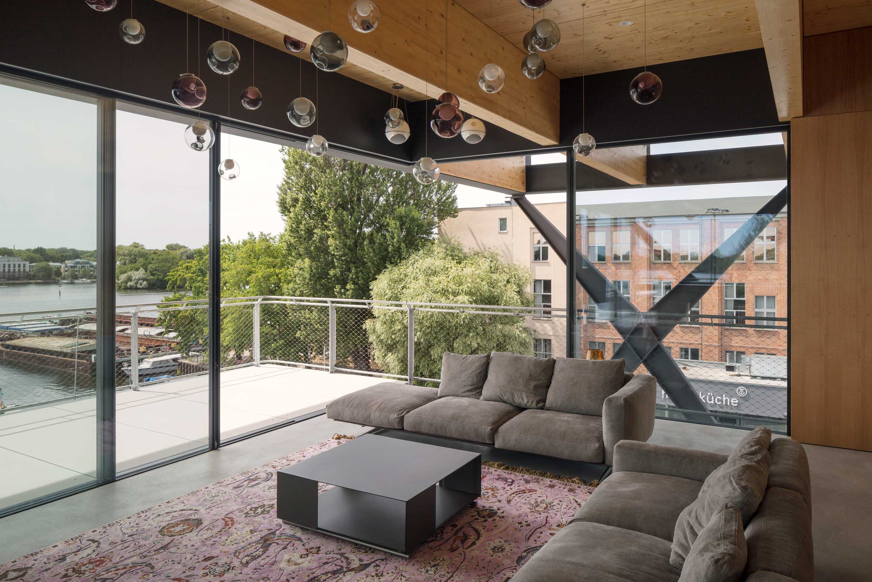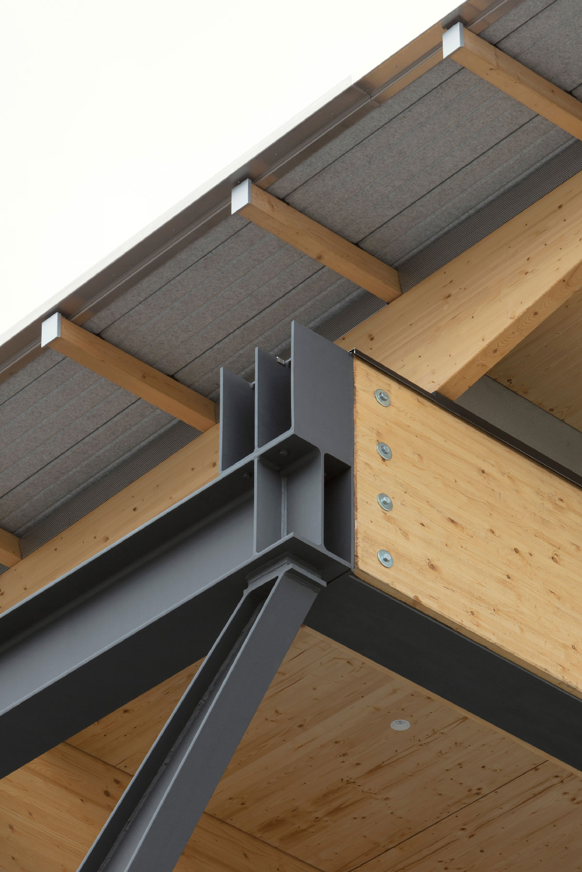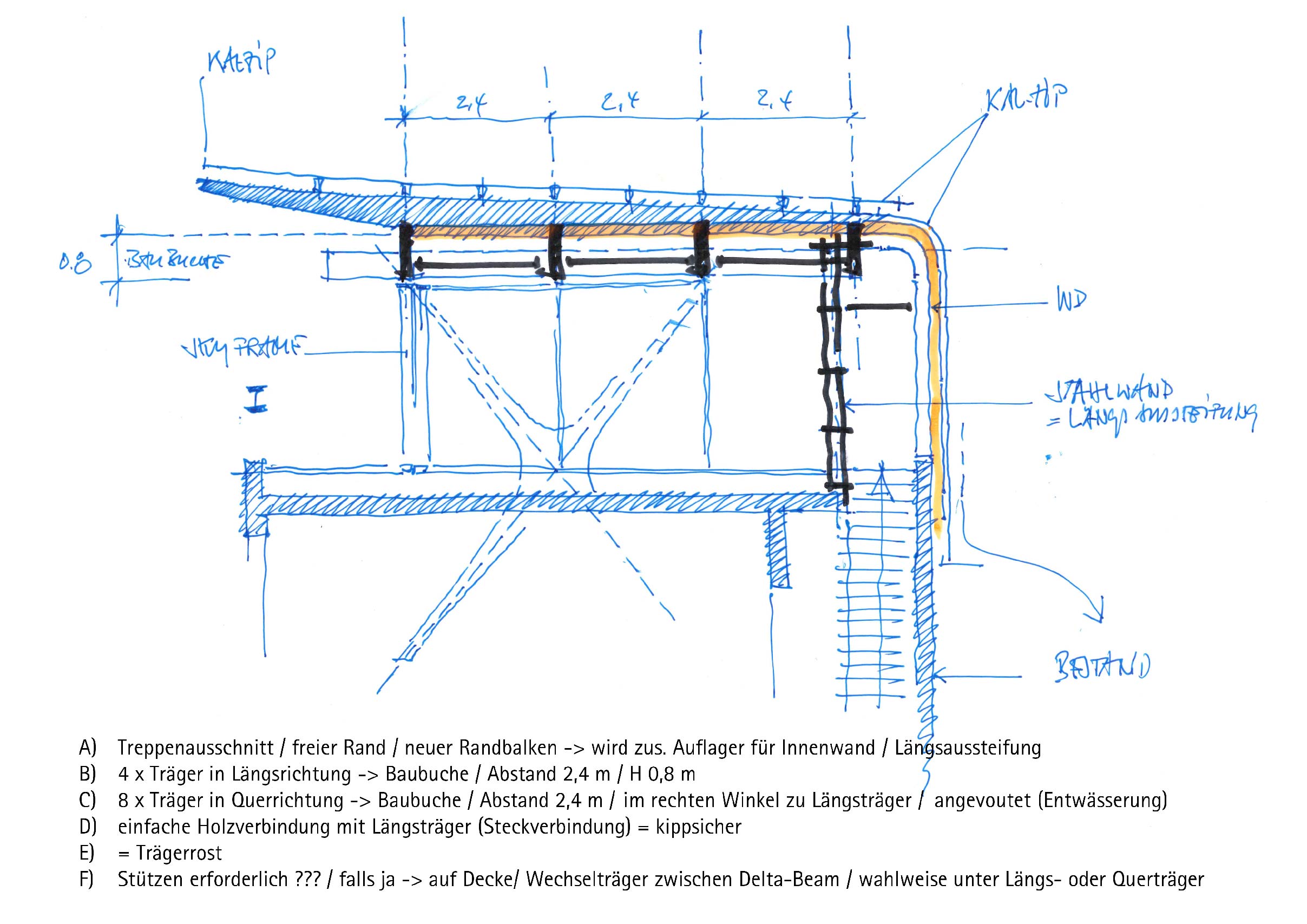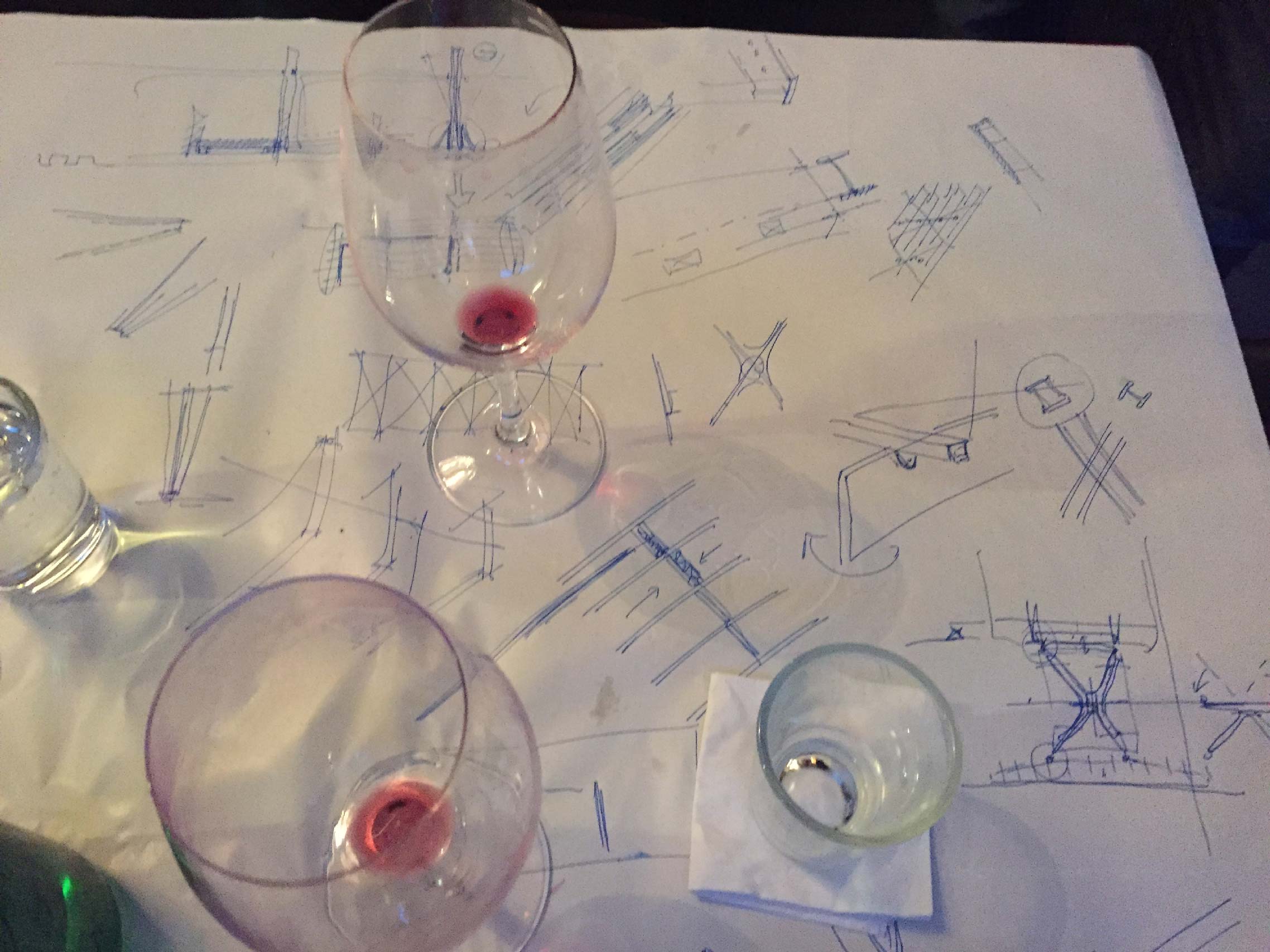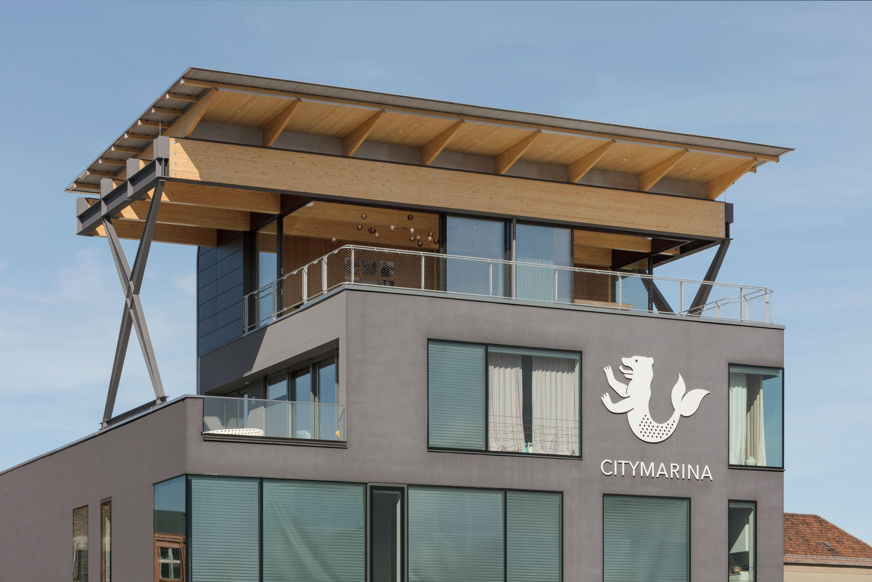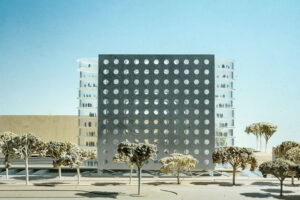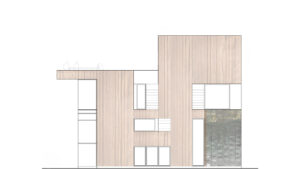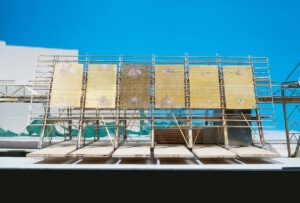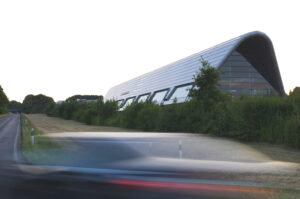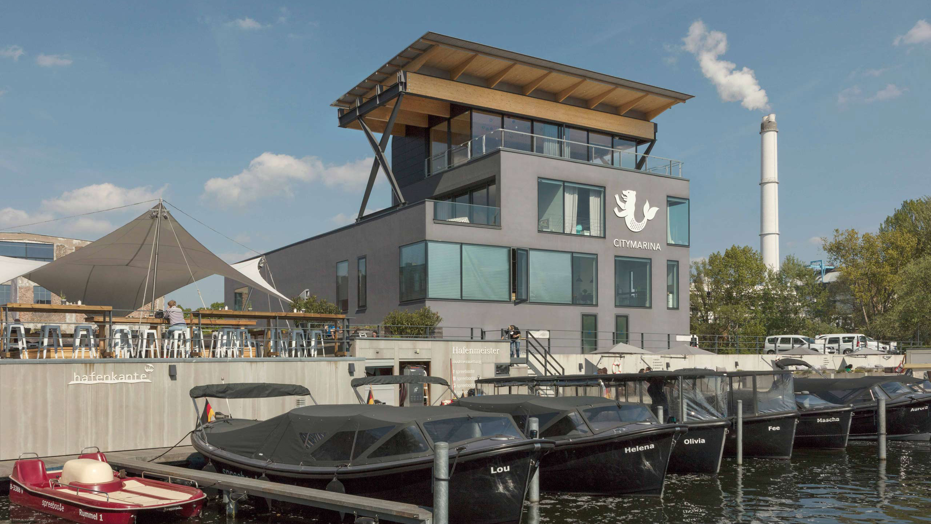
Multifunctional Space Extension
Berlin
The existing building to be extended is a service hall for bus operations with offices. A multifunctional room for team meetings, workshops and office use will be added to these usage units in an extension to the existing roof. An additional kitchenette is used for catering.
The existing construction of the ceiling above OG2 was designed and constructed as a “roof”. The load-bearing capacity of the structure is not sufficient for future use with traffic loads. For this reason, the structure was reinforced. Steel girders and prestressed StBn ceiling elements in accordance with the structural analysis form the new ceiling level. The roof structure of the additional storey is constructed as a mixed structure of timber (laminated veneer lumber) in the longitudinal direction and steel (HEB) in the transverse direction in accordance with the structural analysis. Verification erected. Supports are positioned as X/V elements on the existing load-bearing axes.
The façades are designed as elements - the N/E façade as a closed timber/metal façade, all other façades as sliding glass doors.
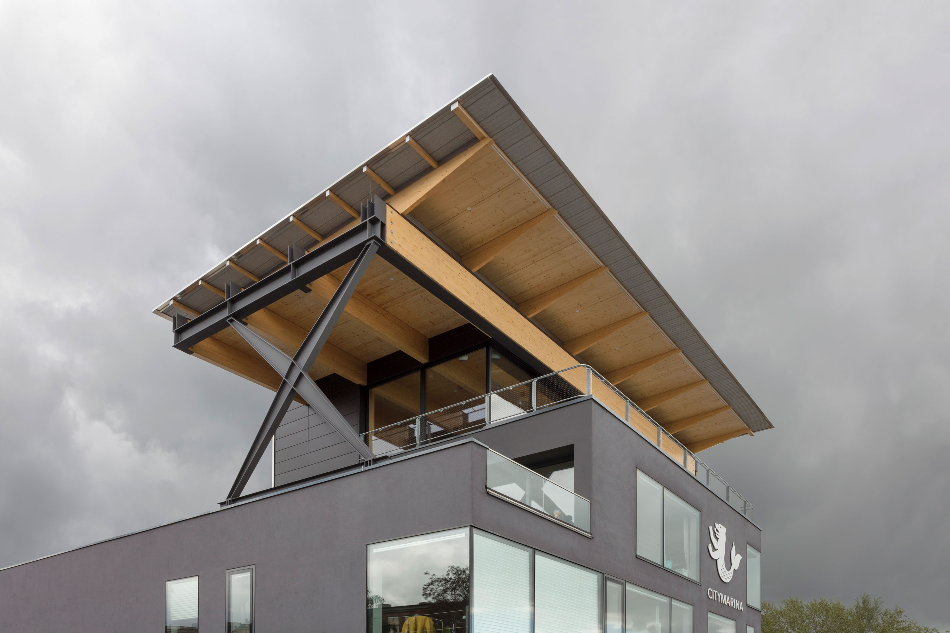
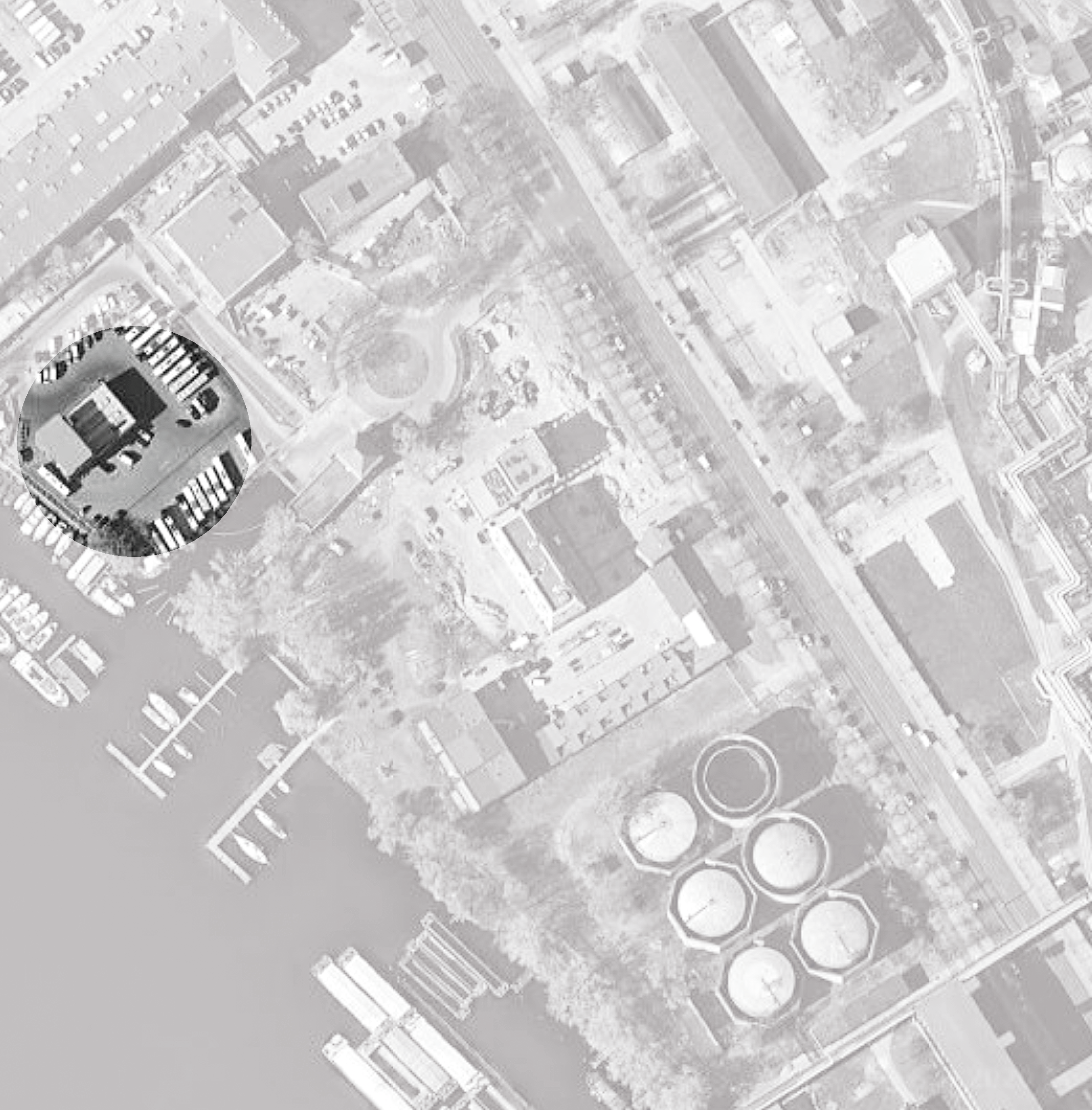
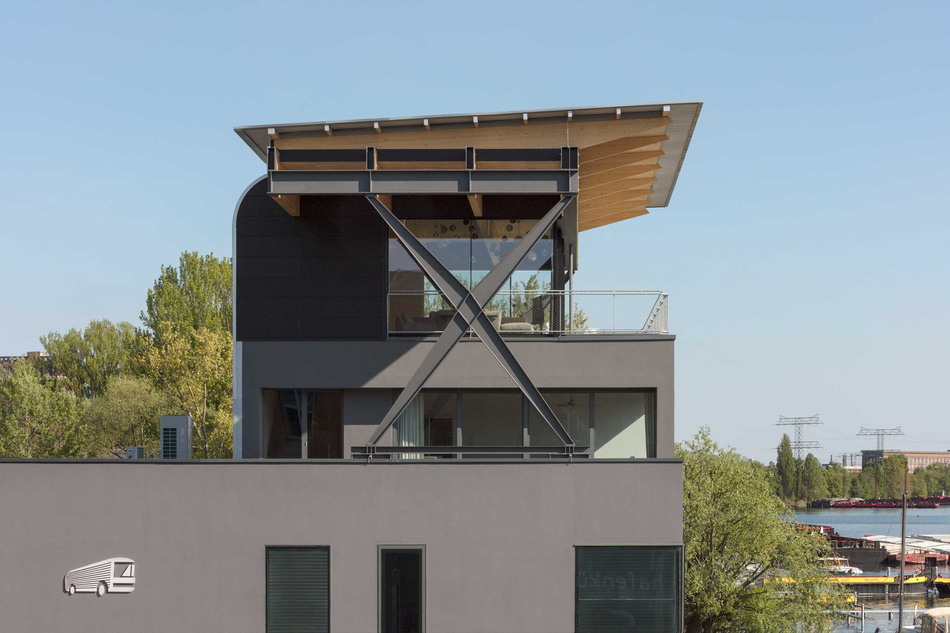
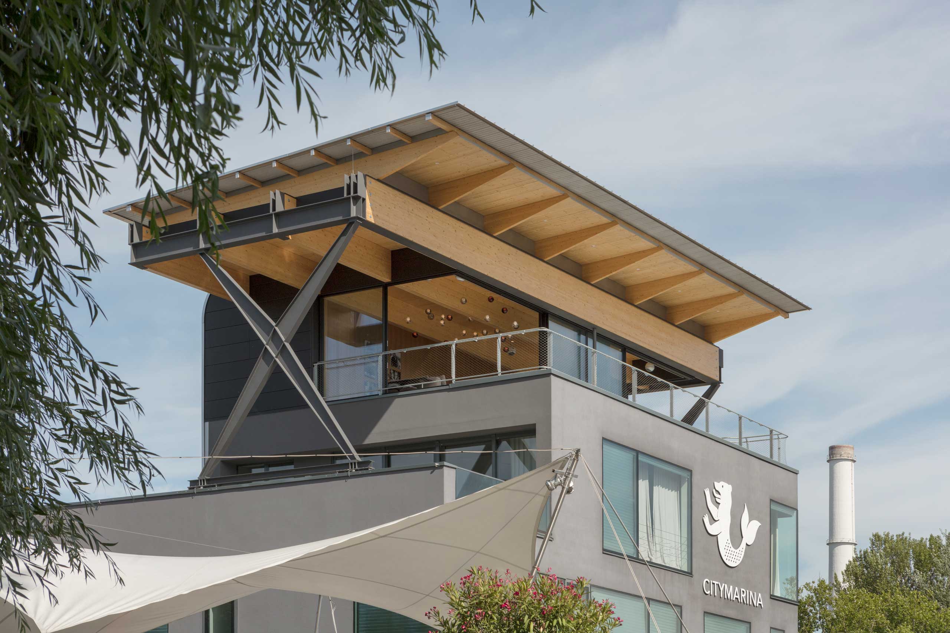
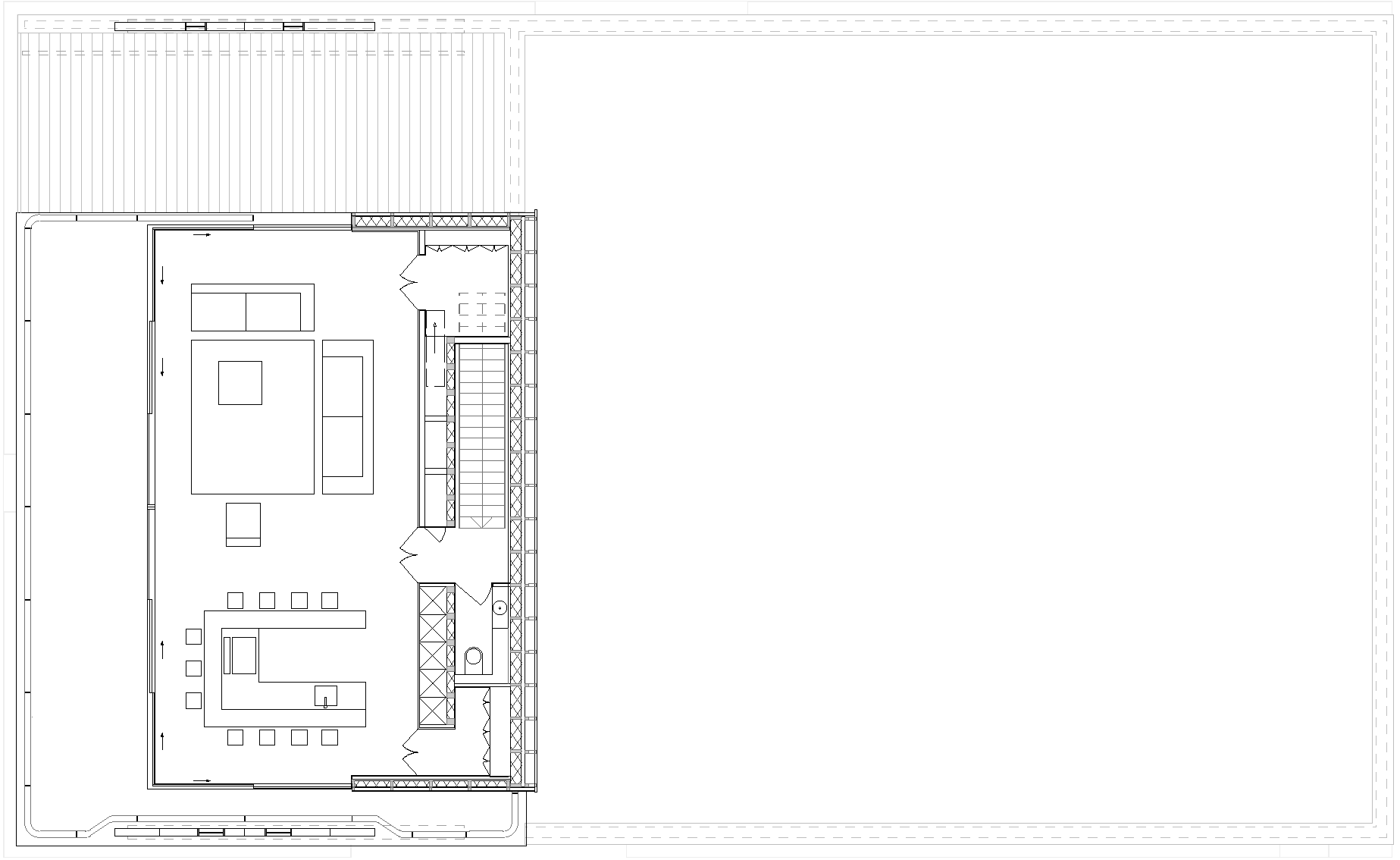
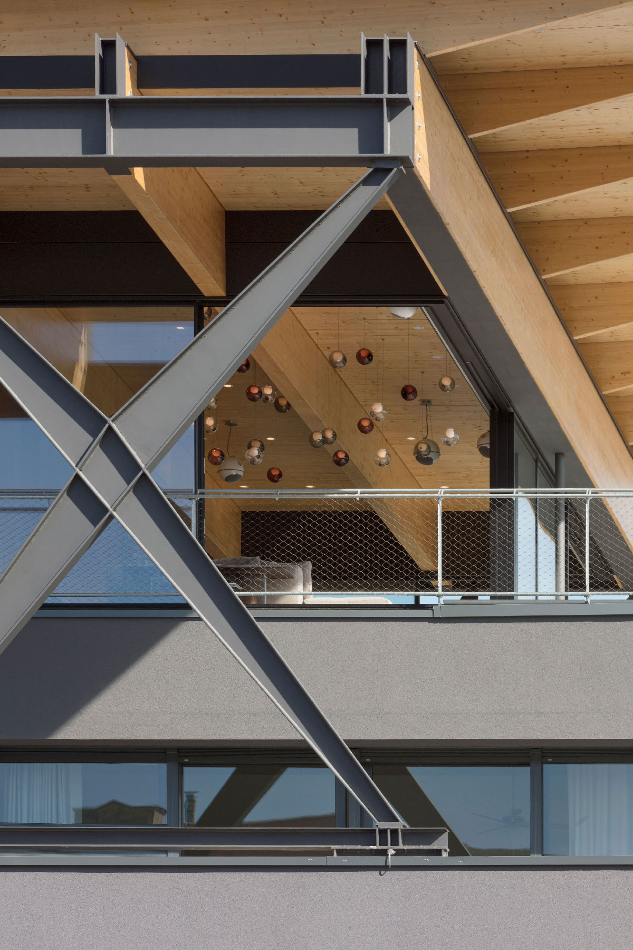
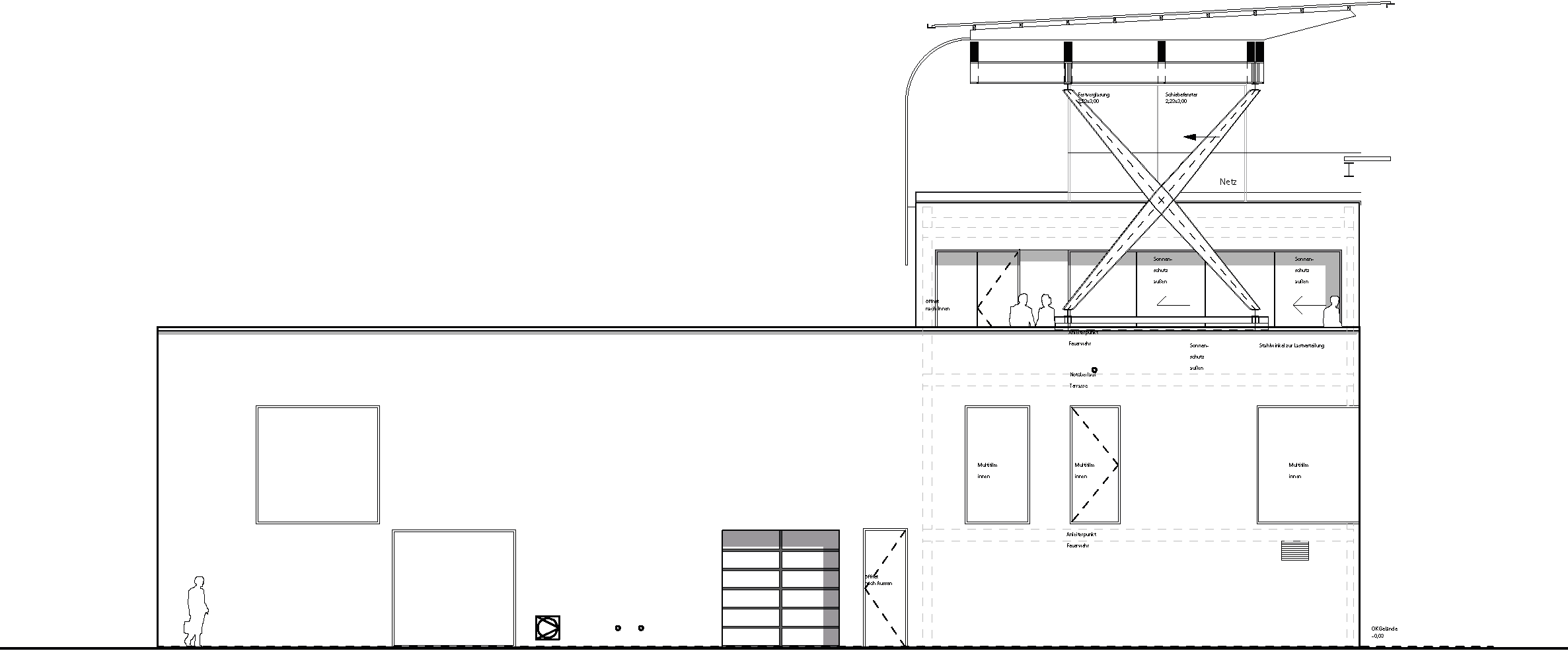
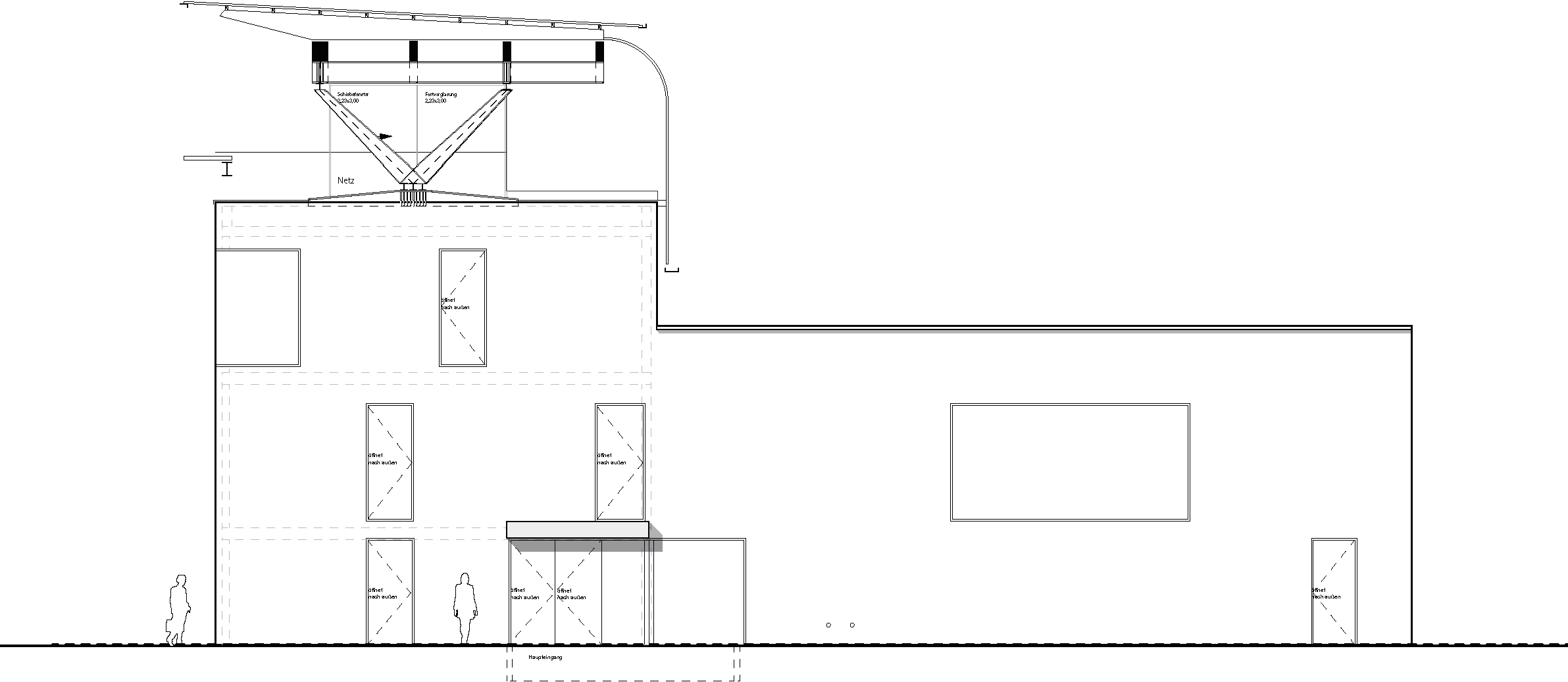
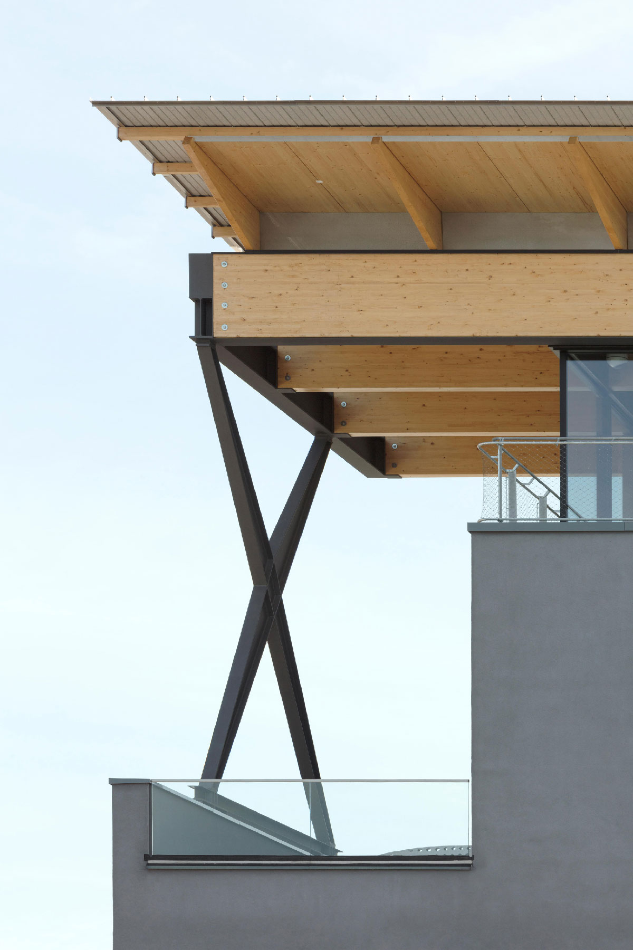
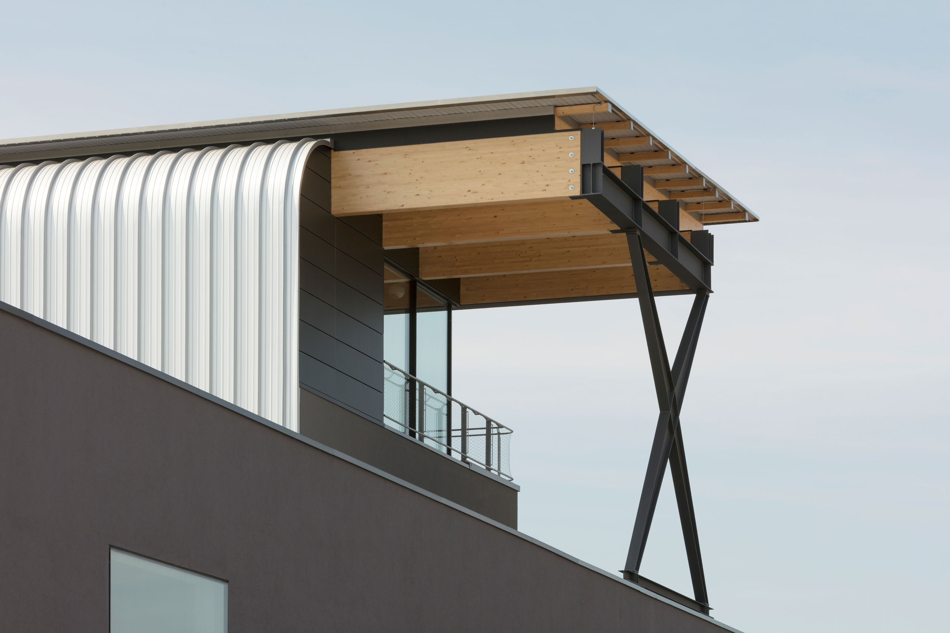
Data
Completion
2017
Address
Zur Alten Flussbadeanstalt 5
10317 Berlin
Germany
Client
Hafen + Hof Grundbesitz GmbH + Co. KG
Partner
Fire Protection:
Neumann Krex + Partner, Niestetal
Statics / Construction Physics:
Ingenieurbüro Bauwesen Horn GmbH, Leipzig
Building Service Equipment:
Janowski & Co Beratende Ingenieure GmbH, Berlin
