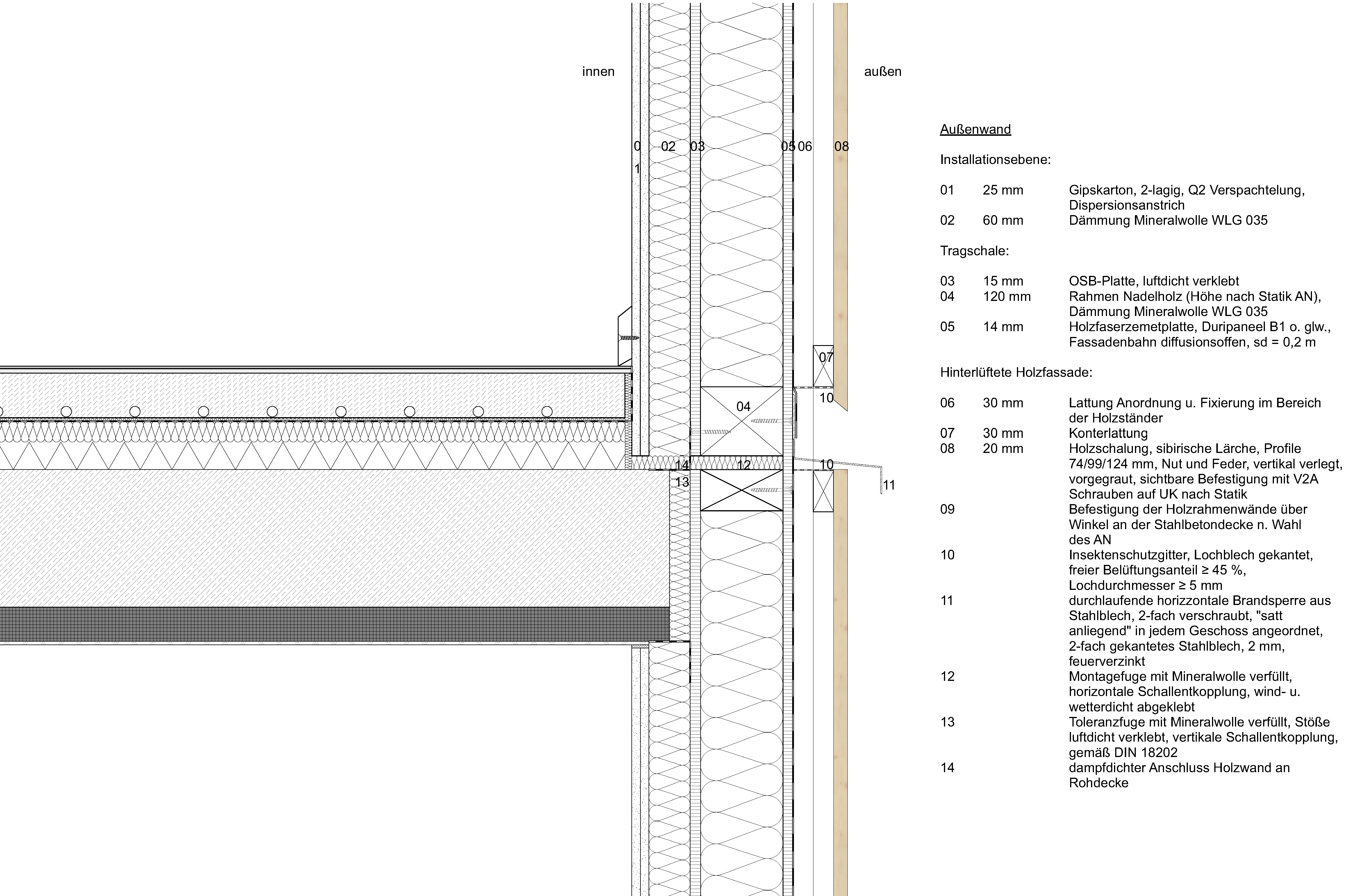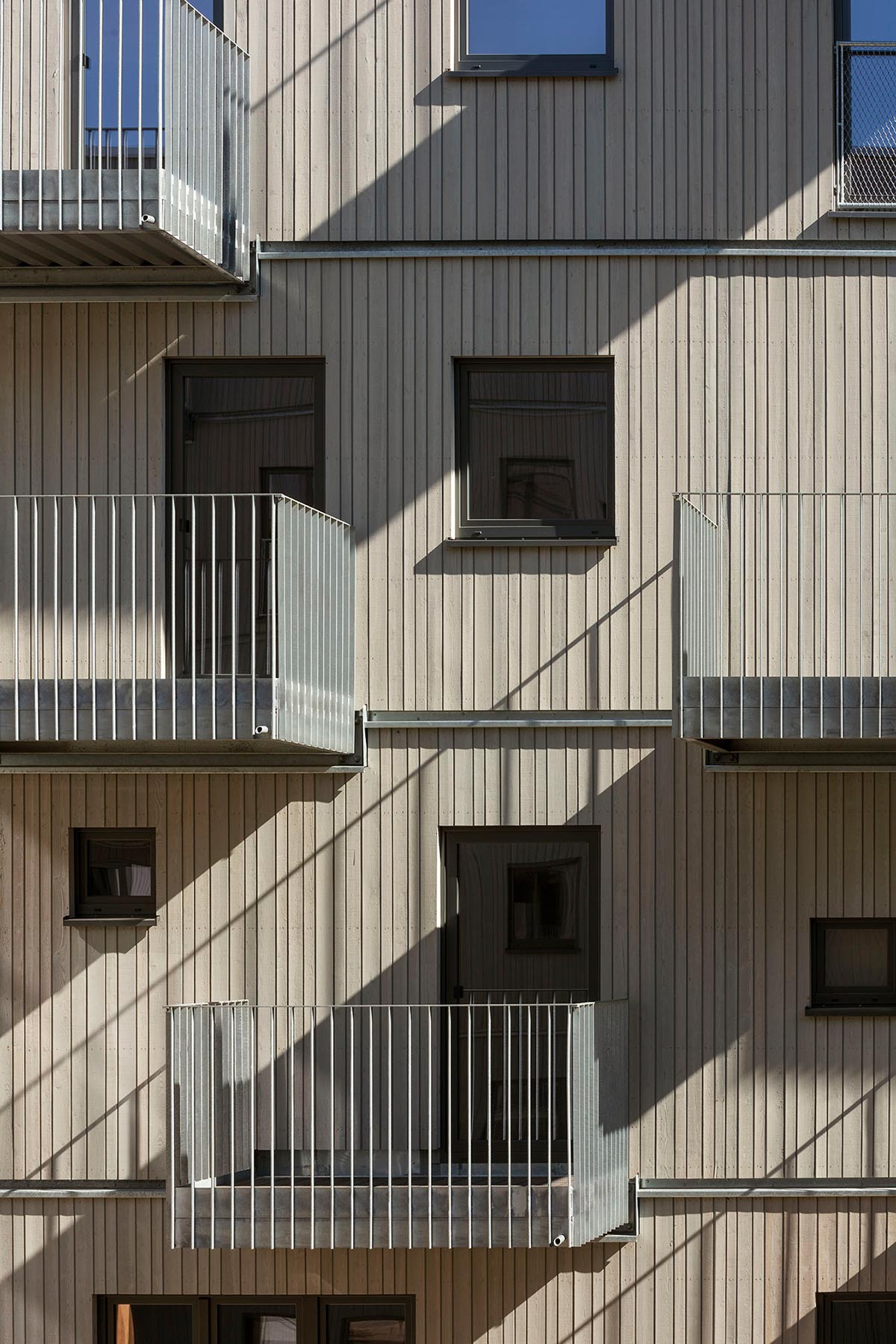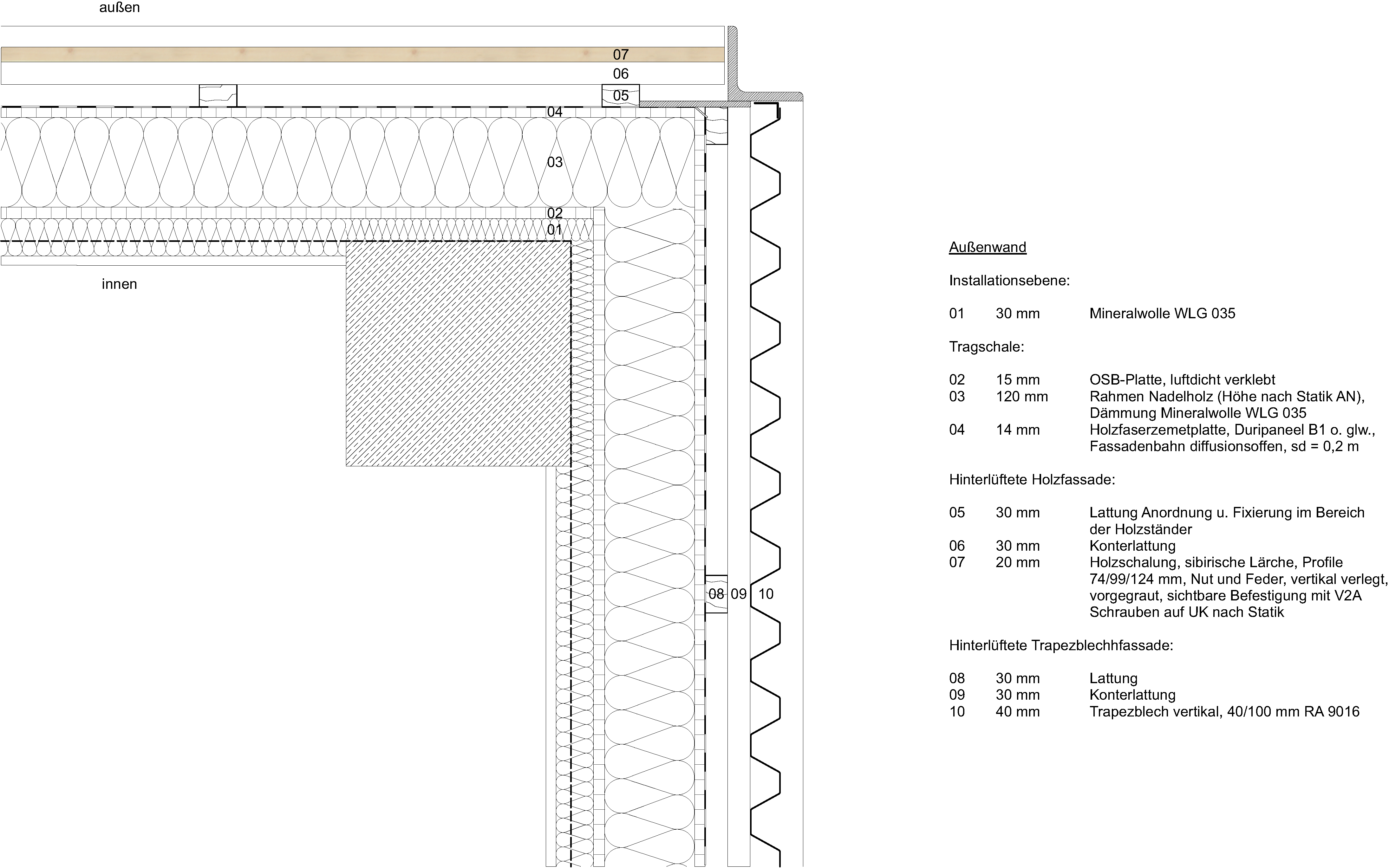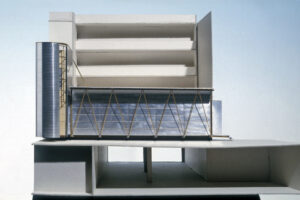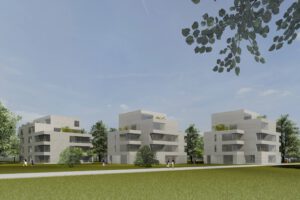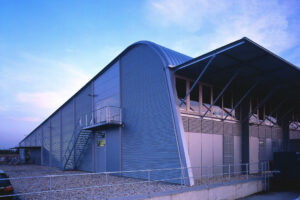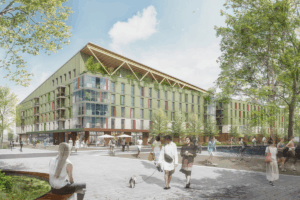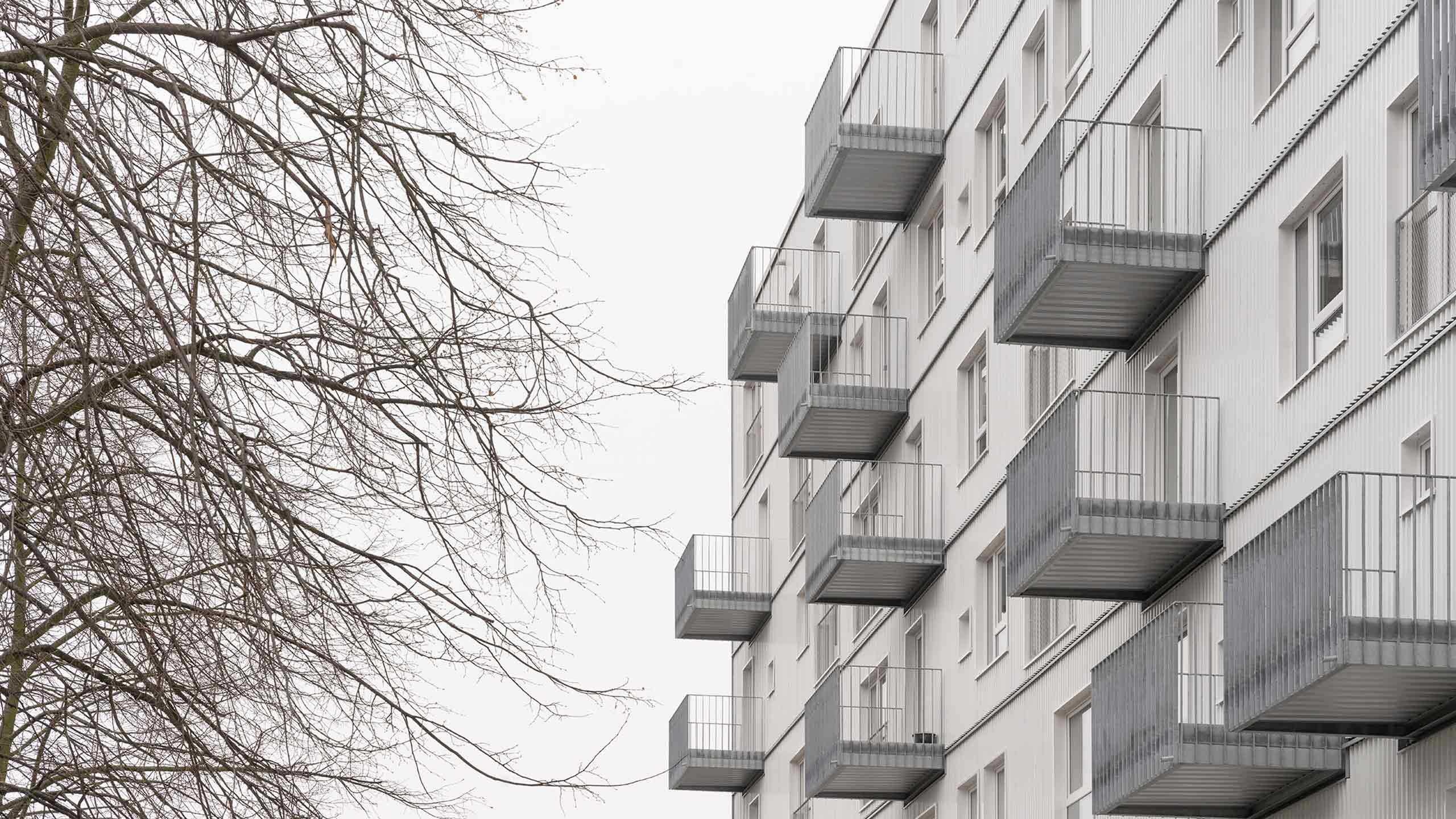
Mühlengrund district
Berlin
The “Mühlengrund” in Neu-Hohenschönhausen is a popular and still affordable residential area surrounded by large-scale urban structures on the northern outskirts of Berlin. In recent years, however, infrastructural deficits have become increasingly apparent here. There was no “neighborhood center” and there is a shortage of doctors. In order to meet the growing demand for housing in Berlin and the needs of residents who have lived here for a long time, the plots of a former department store and two unprofitable new buildings from the 1990s were released for demolition a few years ago. The convenient transport connections with a streetcar stop, a beautiful stock of trees and an existing neighborhood square with a remarkable fountain sculpture provided the backdrop for a neighborhood development with three buildings around this lively outdoor space.
Building
The open floor plans of the houses are filled with a variety of different types of apartments - apartments with outside access through a private garden, single apartments and multi-storey apartments with different numbers of rooms through to open-plan apartments for five or more people. The inner courtyards are private, reserved for the building community and their guests - with children's playgrounds, trees and benches for spending time together. The access systems are developed in a differentiated manner depending on the orientation of the building, use of the ground floor and optimized escape routes. The roof areas are extensively greened or covered with PV systems for tenant electricity. Stationary traffic is organized in the basement levels of buildings 1 and 3, as are a relevant proportion of the bicycle parking spaces, the building services and storage rooms for rental units.
Construction
The three buildings of different heights and storeys - VI - VIII - were developed as 3 free-standing volumes in timber-concrete hybrid construction:
The supporting structure of each building forms a simple skeleton of reinforced concrete columns with semi-precast flat slabs. This creates a “plan libre”, a free floor plan with options for different uses and layouts: Retail and other businesses on the ground floor, the health center and offices on the first floor as a “service horizon”, then the residential floors above with a diverse mix of apartments.
Facade
The building envelope is formed by curtain-type, storey-high wall elements in timber frame construction. The elements were completely pre-assembled at the factory, insulated and clad with rear-ventilated timber or metal façades.
The material of the outer skin changes from house to house or, in some cases, from building side to building side. This creates an exciting interplay of pre-greyed timber and white trapezoidal sheet metal facades. The steel balconies, which are also completely prefabricated, puncture the timber façades in a seemingly random rhythm. Together with the free interplay of the differently sized windows, this creates an exciting façade image.
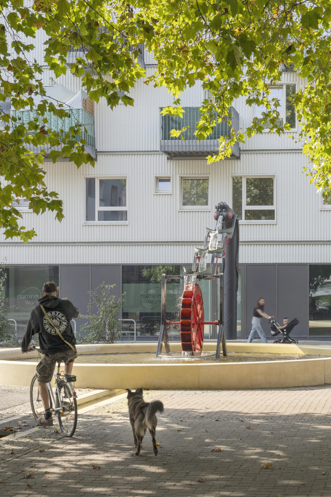
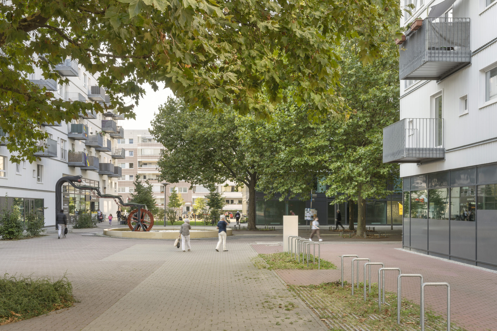
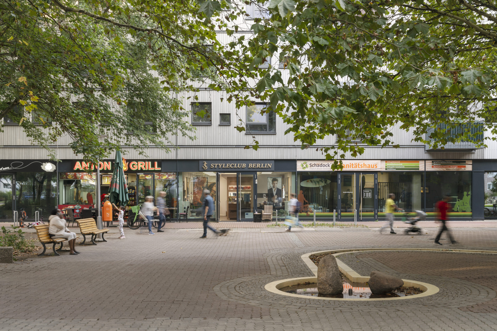
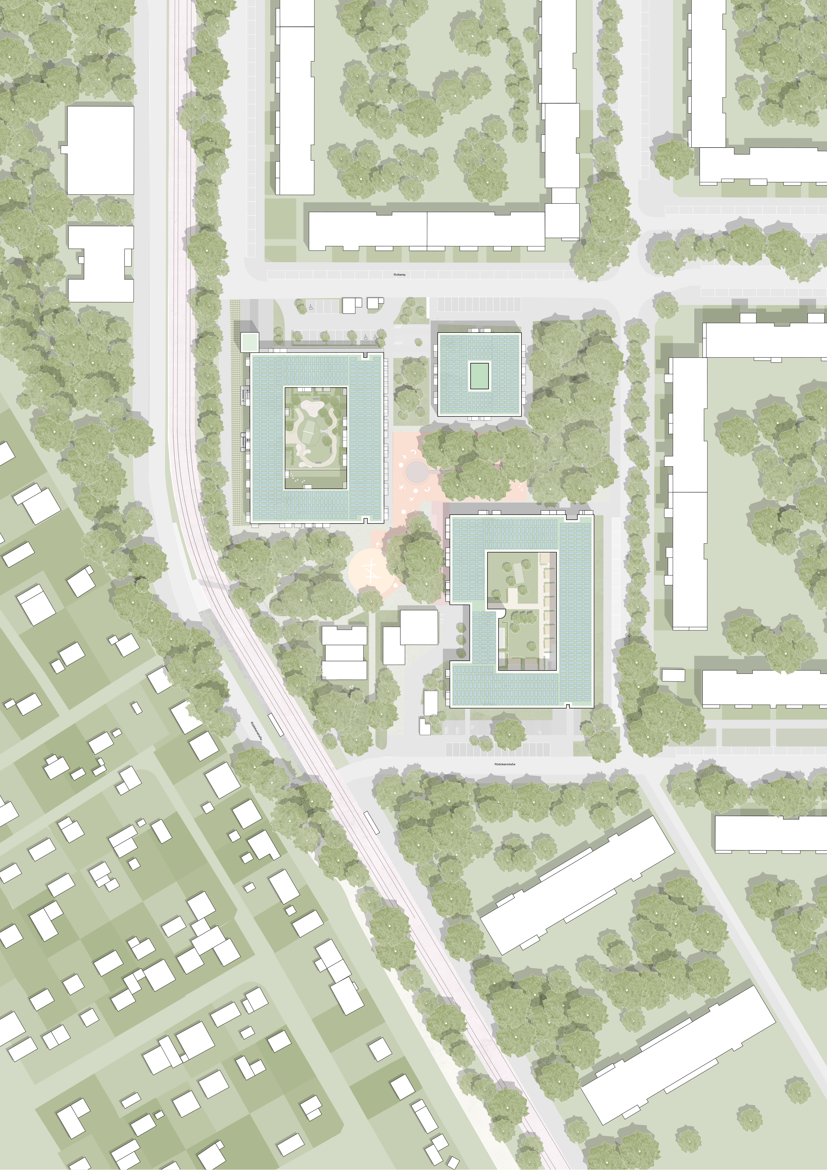
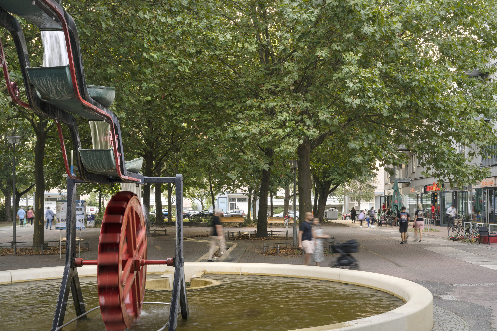
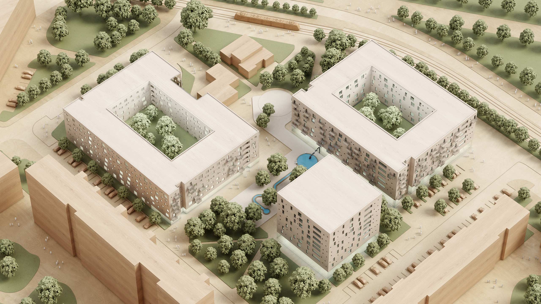

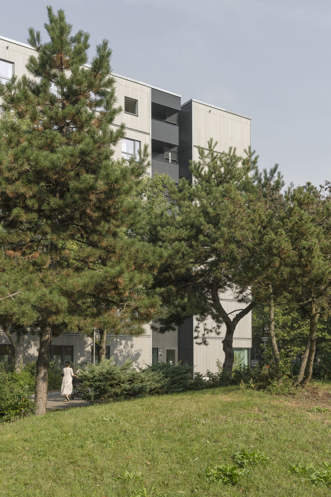
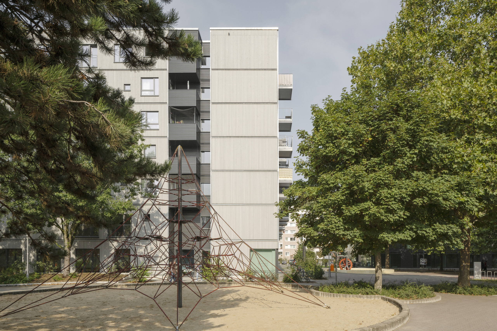
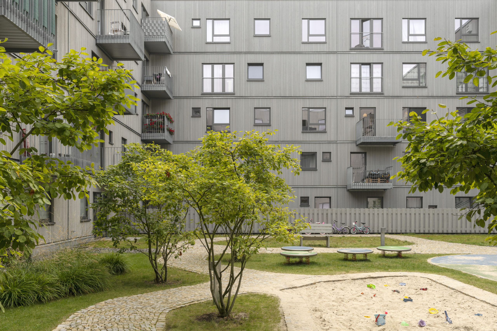
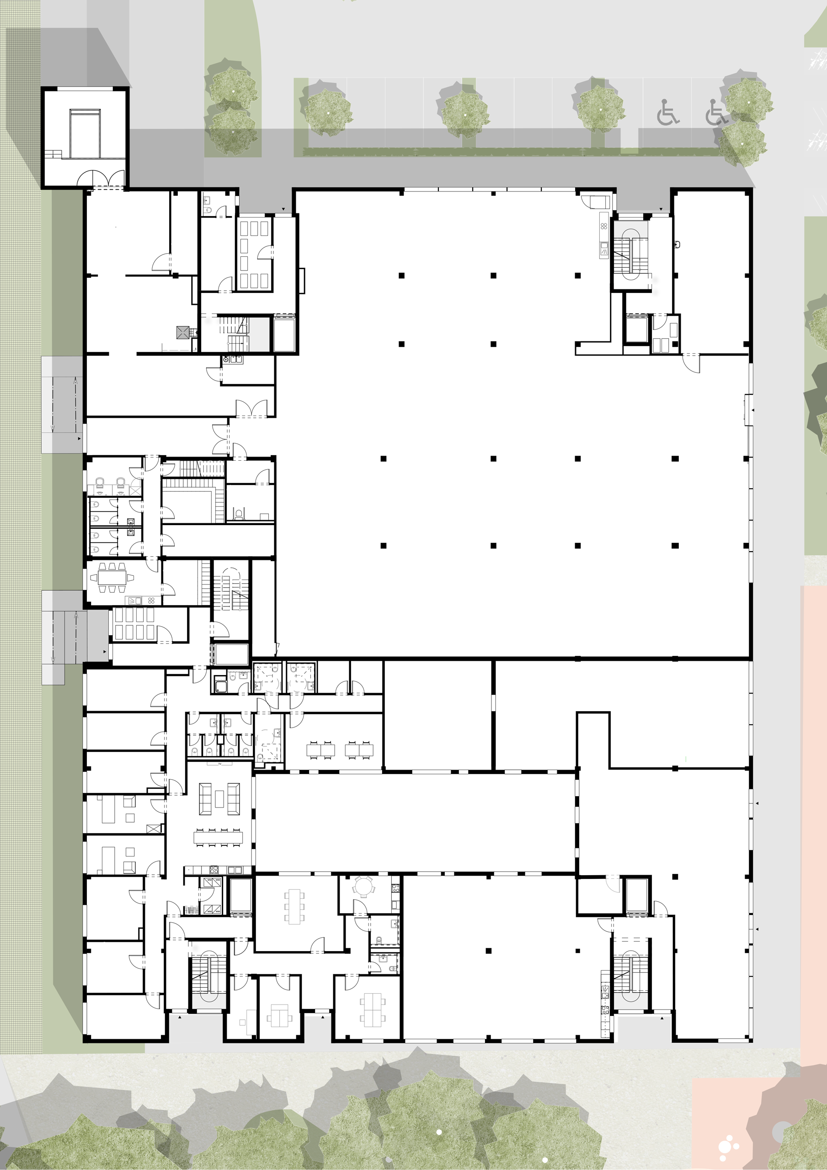
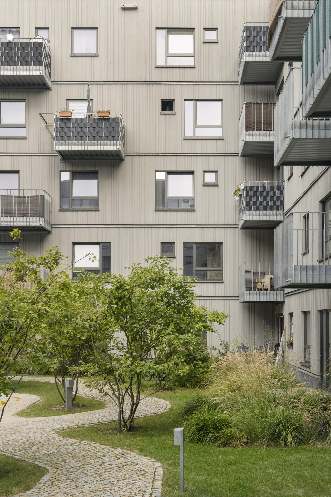
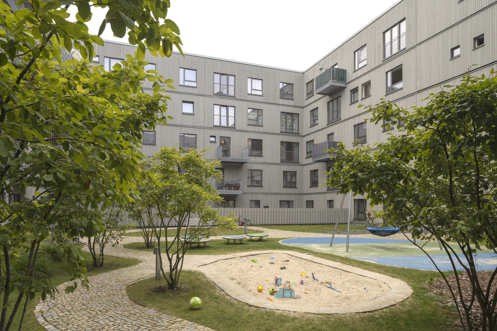
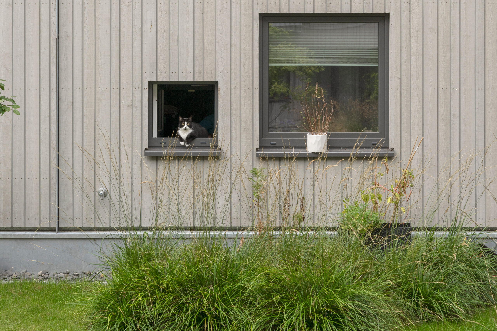
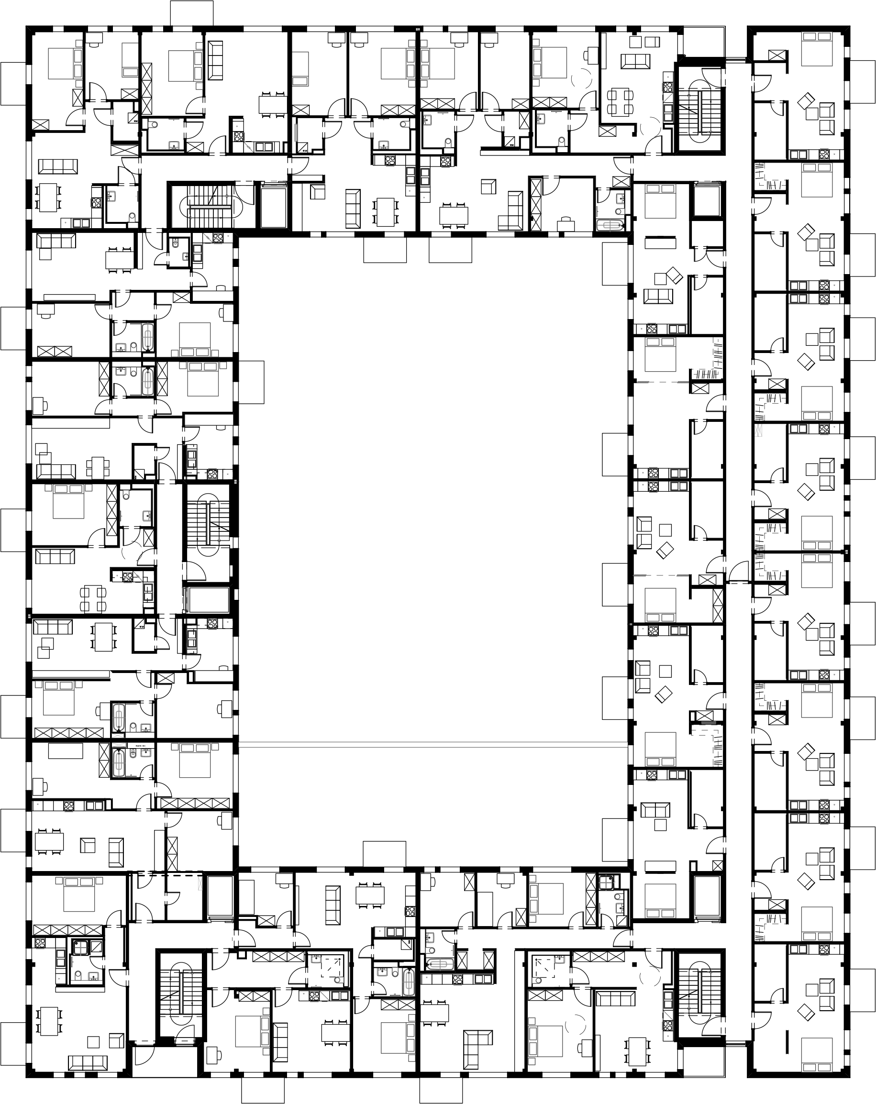

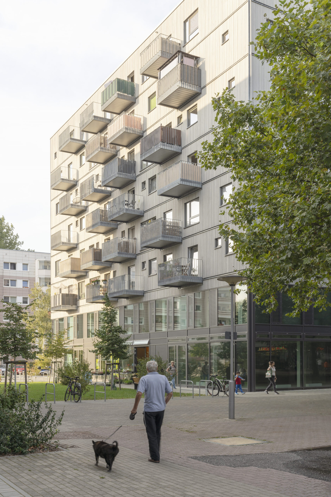
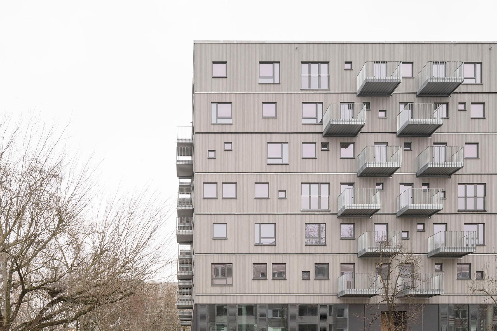
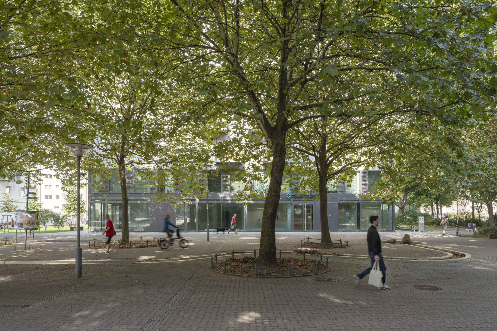
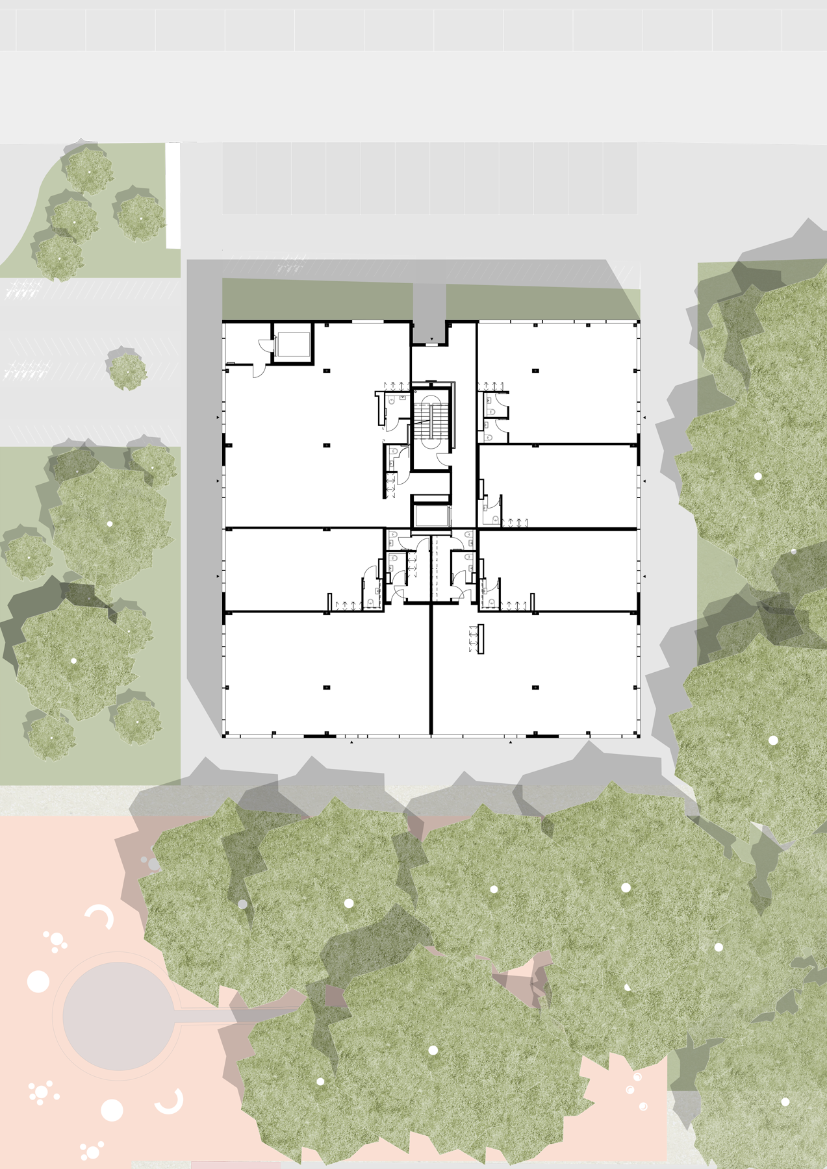
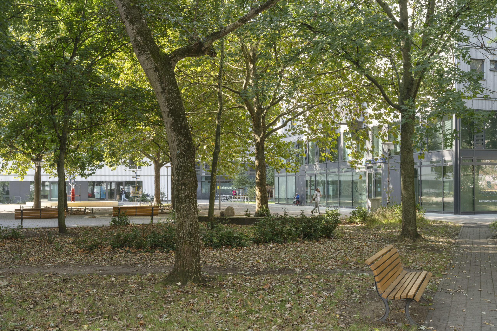
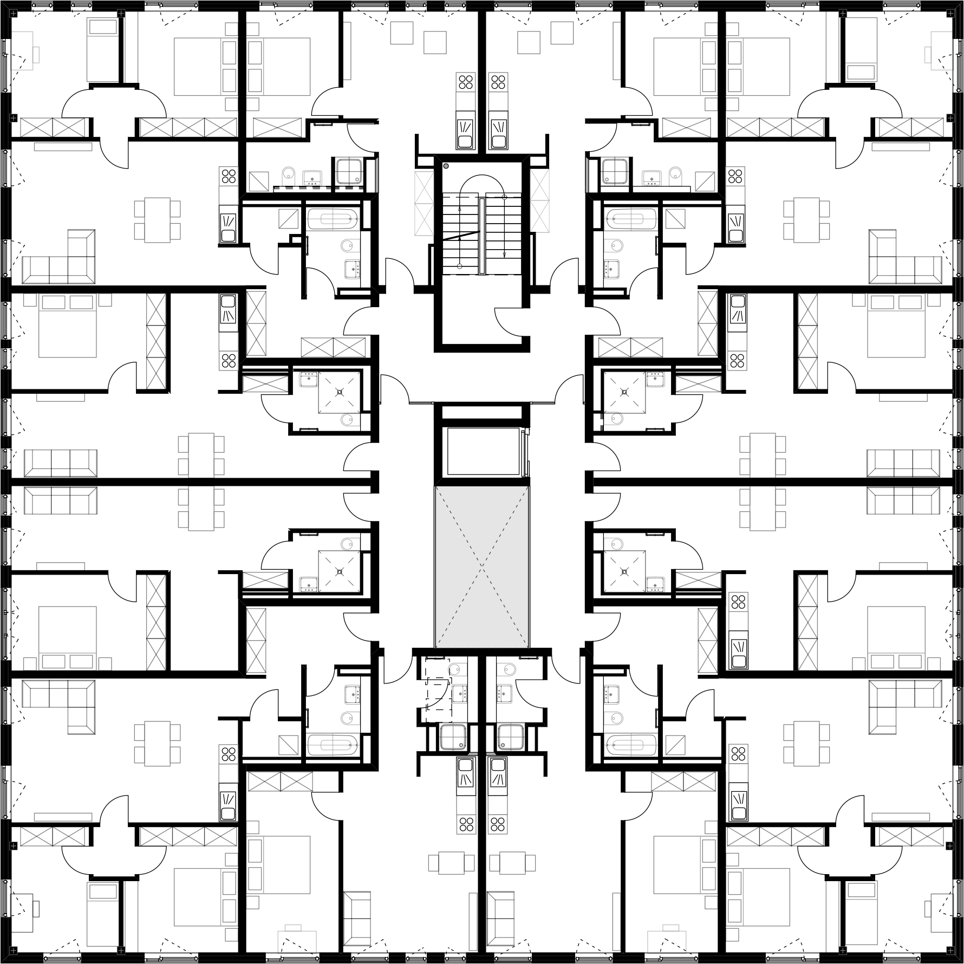

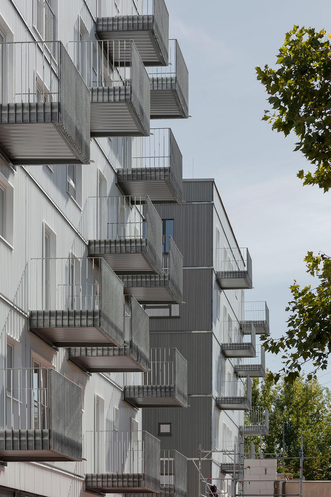
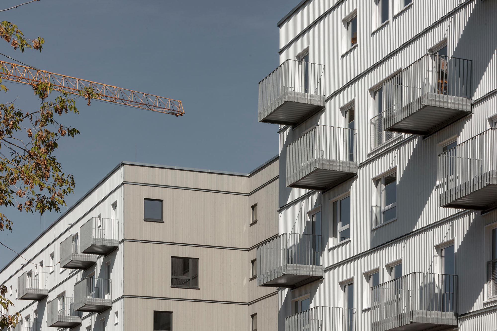
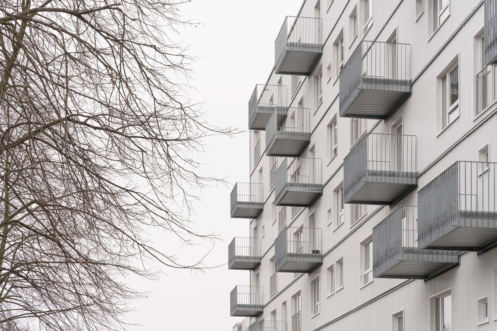
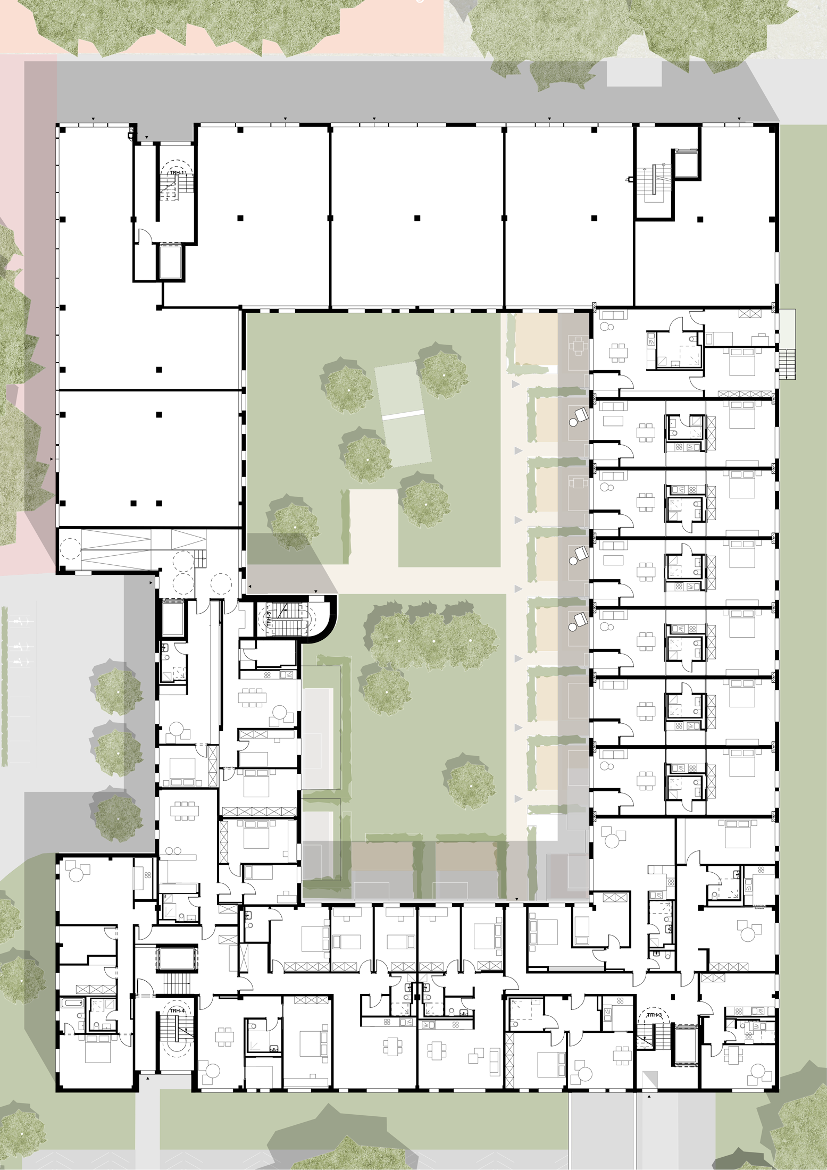
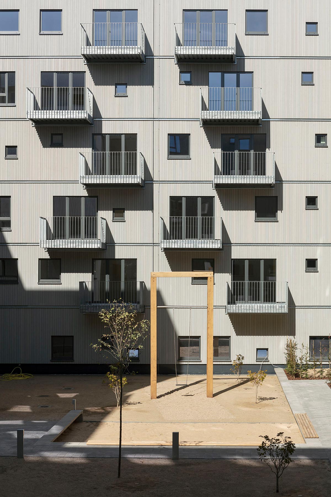
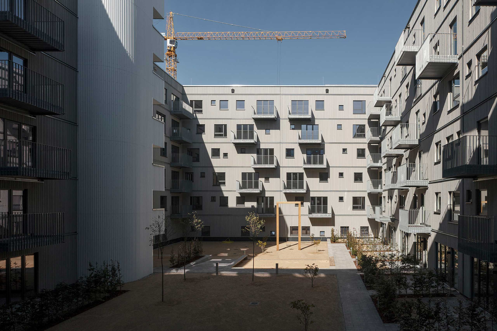
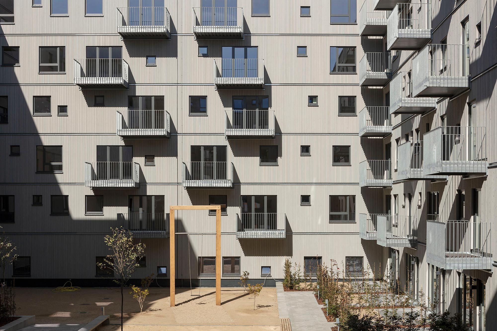
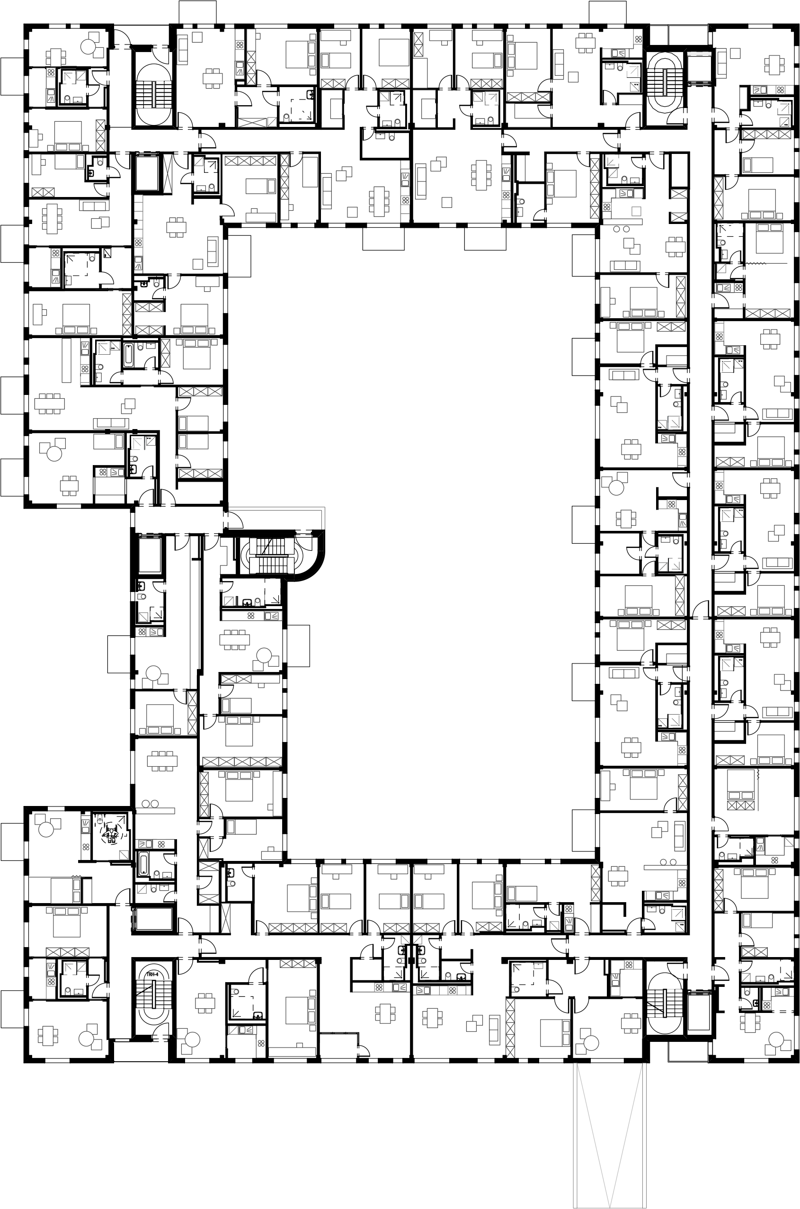
Data
Completion
1. BA (House 3) 08.2020
2. BA (House 1+2) 06.2022
Address
House 1: Rotkamp 2-4
House 2: Rotkamp 6
House 3: Rüdickenstr. 33
13053 Berlin
Client
HOWOGE
Wohnungsbaugesellschaft mbH
Ferdinand-Schultze-Str. 71
13055 Berlin
Partner
Fire Protection:
ISB Hahn Ingenieurbüro, Berlin
Supporting Structure:
IB Bauwesen Horn, Leipzig
Bauphysik:
CAPE - climate architecture physics energy, Esslingen
TGA:
Janowski Ingenieure GmbH, Berlin
