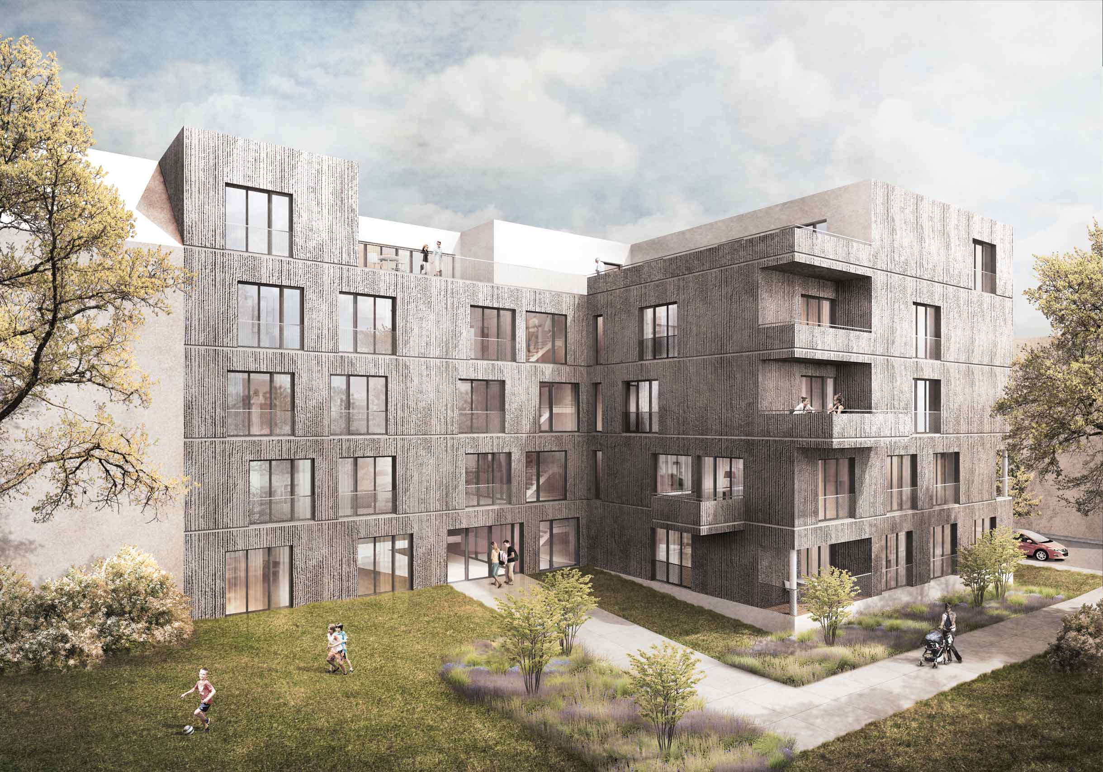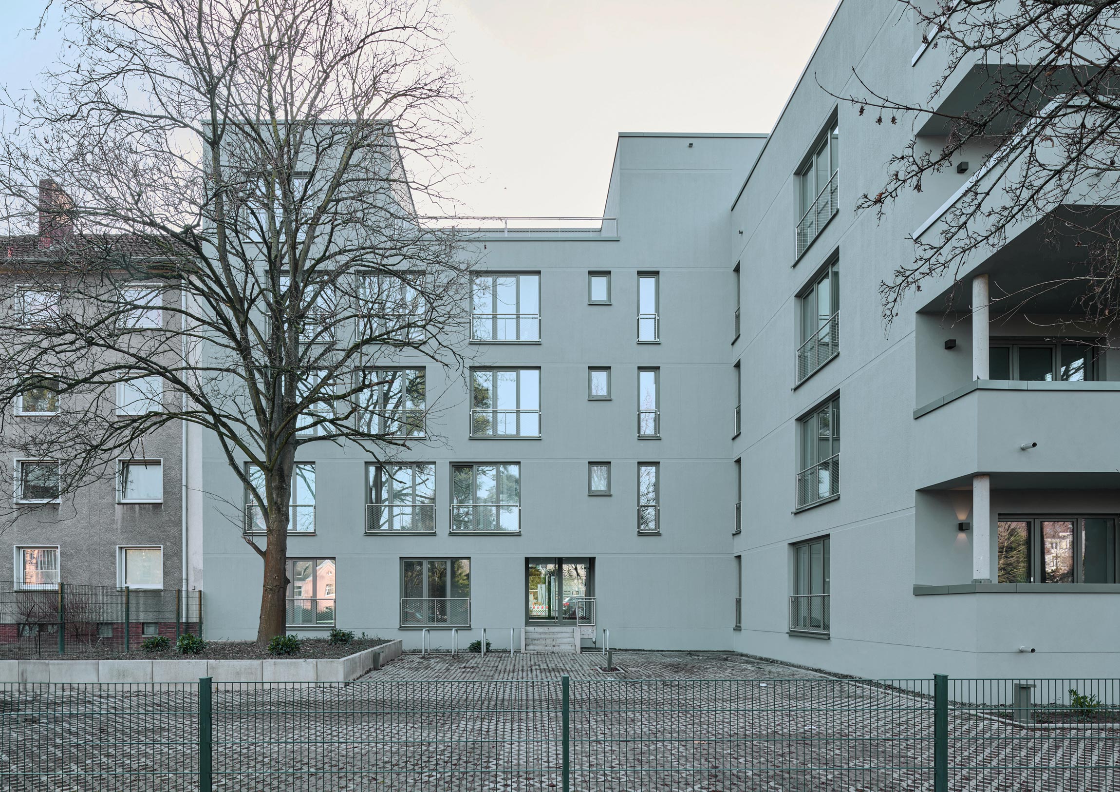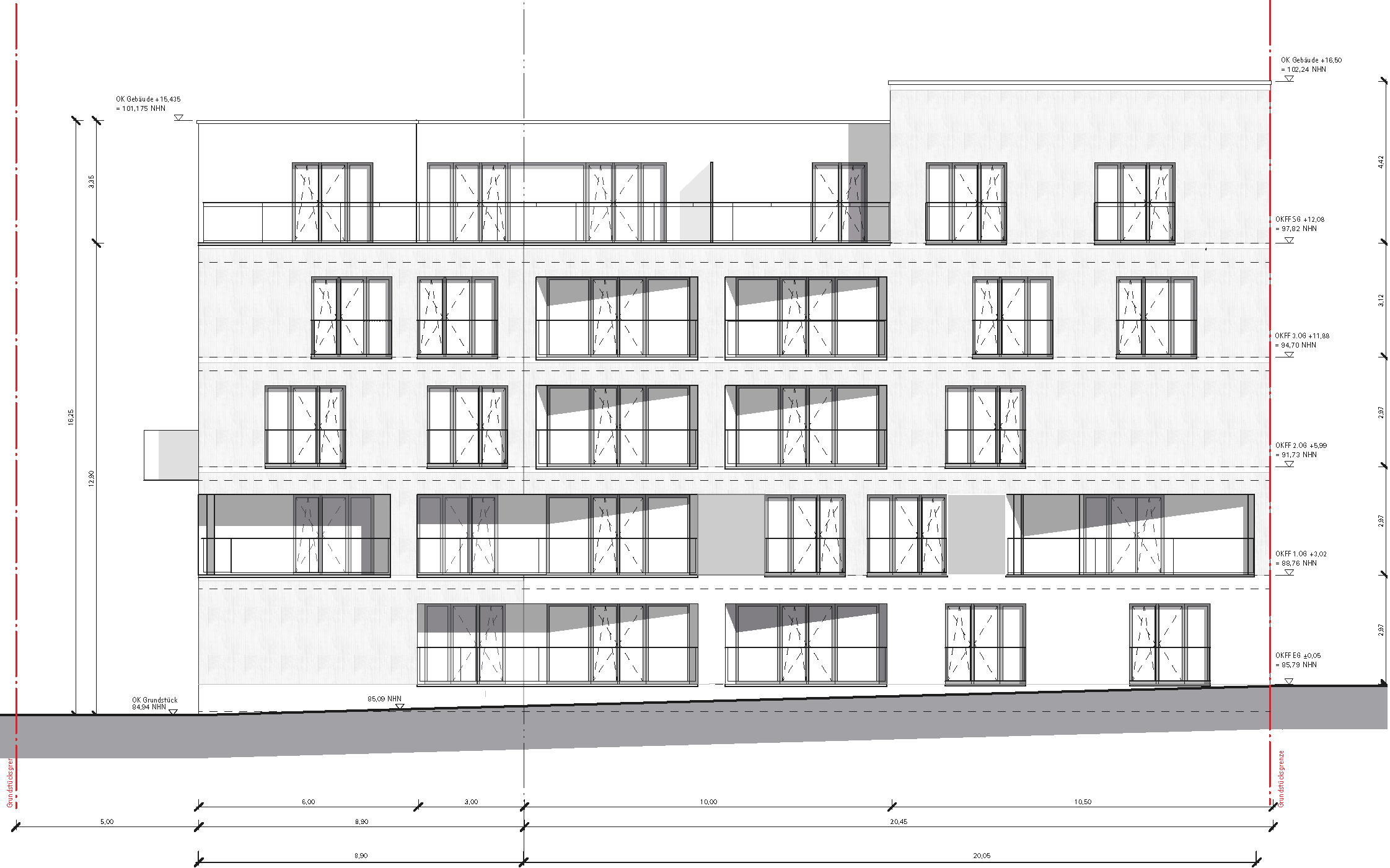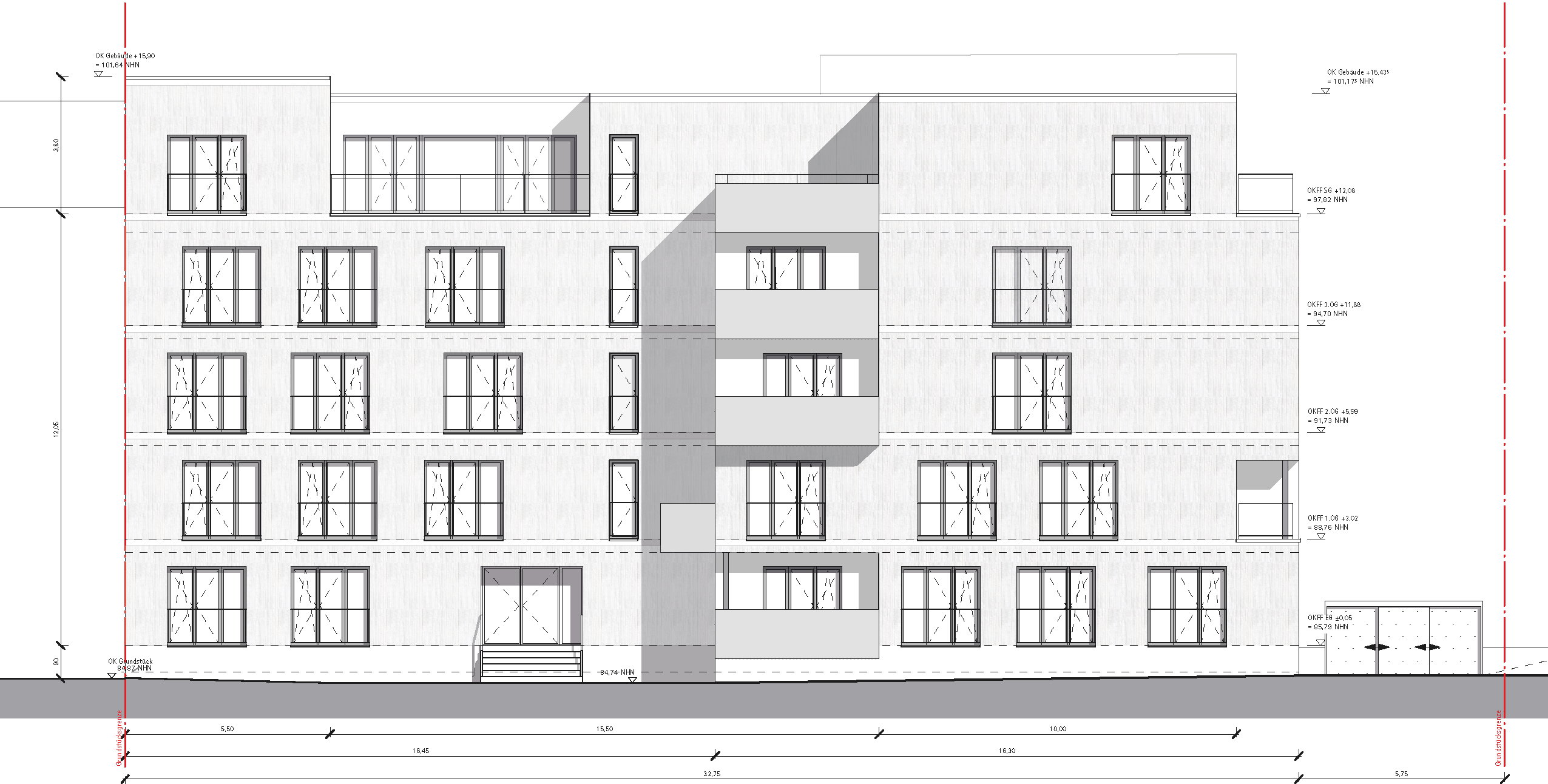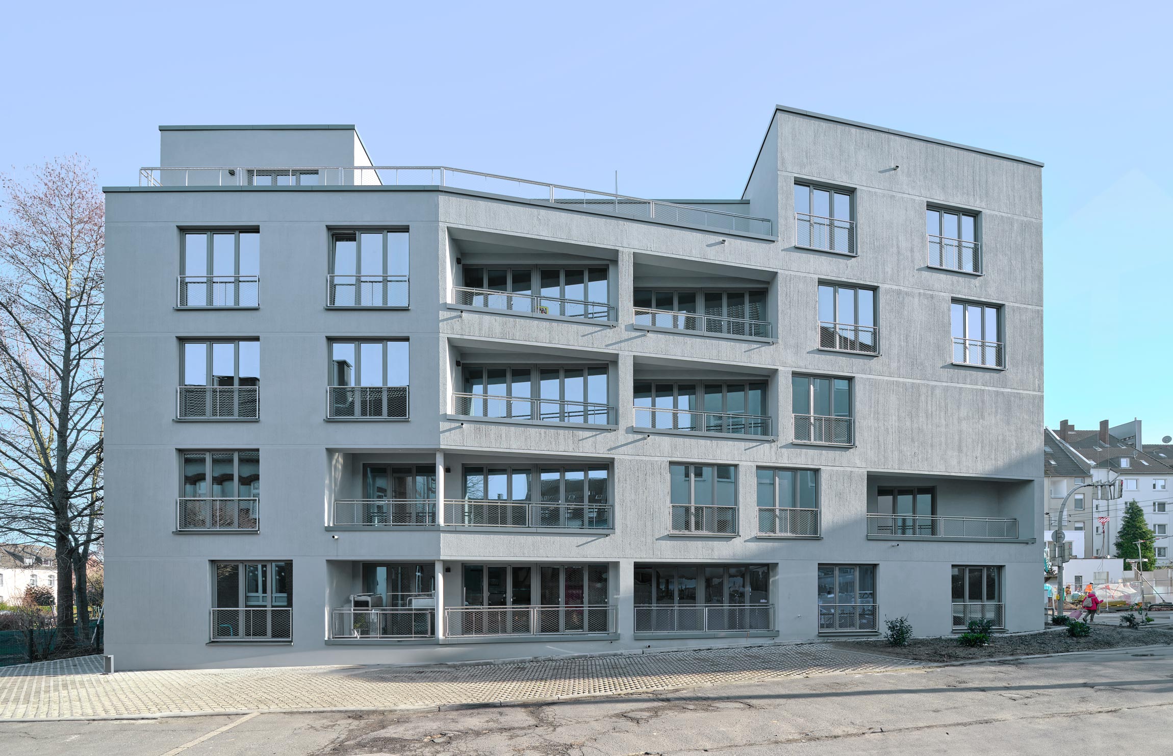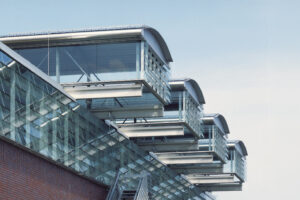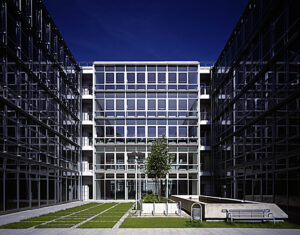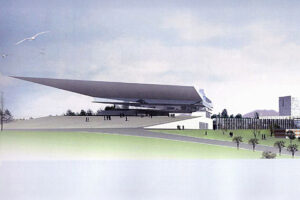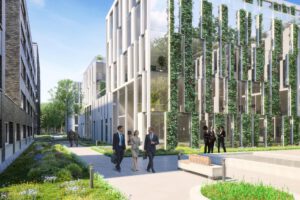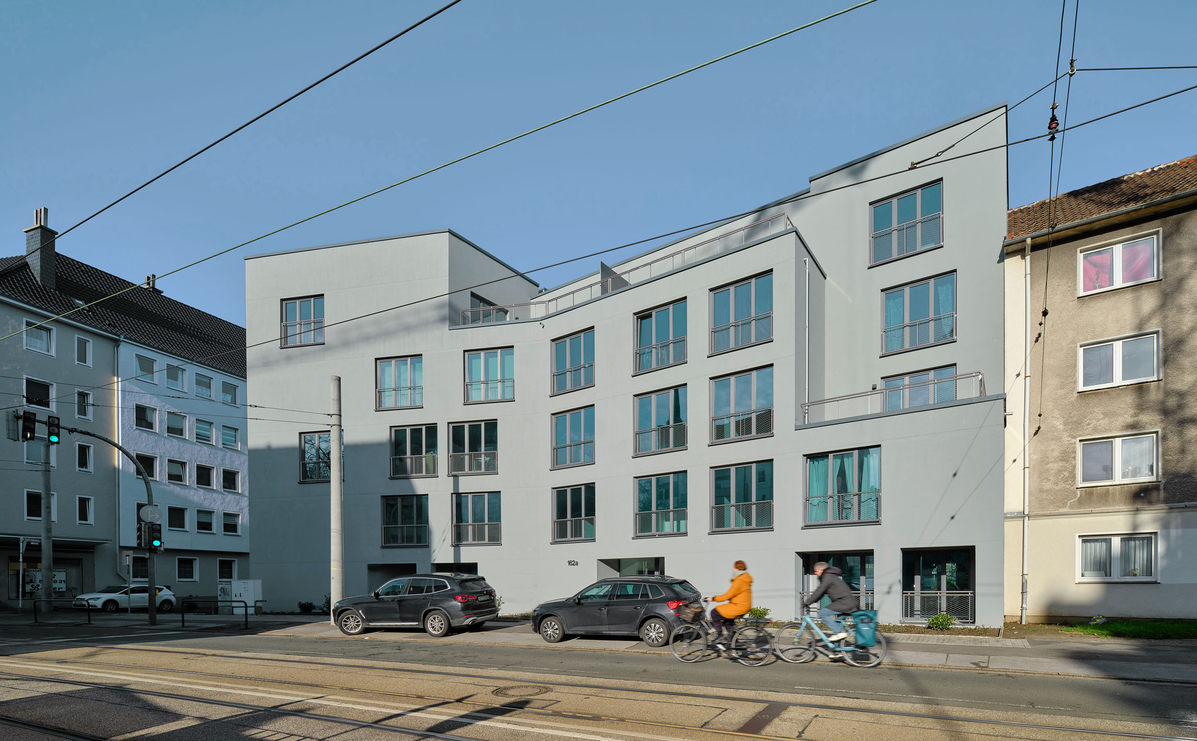
Housing Construction in the Ruhr Area
Dortmund
The inner-city location is ideally suited for different groups of residents: young families, older people in small apartments or in shared apartments 50+, students in apartments or shared flats. A building that offers different types of apartments under one roof and thus provides the basis for a real house community. Access to the upper floors and the functional areas on the ground floor is via a central foyer with deliberately spacious circulation areas, which are available to the building community as a protected space for private events, children's play, etc. - as is the garden itself.
“High Density - High Privacy - Low Energy” is the theme of the architectural language. The building structure is compact, the circulation areas are equally yet communicative, the residential units have a differentiated typology and the largest possible private open spaces. All window areas are based on the same basic module, but their handling is adapted to the respective floor plans.
All necessary infrastructural facilities (waste management, storage rooms, building services, etc.) are housed in the building. This leaves the open space around the building tidy and reserved for garden use - with a direct link to the neighboring public green space.
The building has four upper storeys and a staggered storey with penthouses to clearly articulate the urban contours. It has two independent entrances/exits. All floors are barrier-free and some of the apartments are handicapped accessible.
The first and second escape routes are routed via stairwells, which are located on the outer wall as nested staircases with minimal space requirements and are ventilated at the top.
The primary load-bearing structure consists of reinforced concrete ceilings laid on masonry walls. The ceilings are free of joists and are smooth and undisturbed from below. The masonry of the outer wall is monolithic (highly insulated) - with an additional mass shell for sound insulation towards Kaiserstraße and Karl-Lücking Straße. It remains open to diffusion throughout its entire construction. The surface forms an interplay of coarse and fine plaster textures. The floor plans are largely column-free. The space is created by non-load-bearing partition walls.
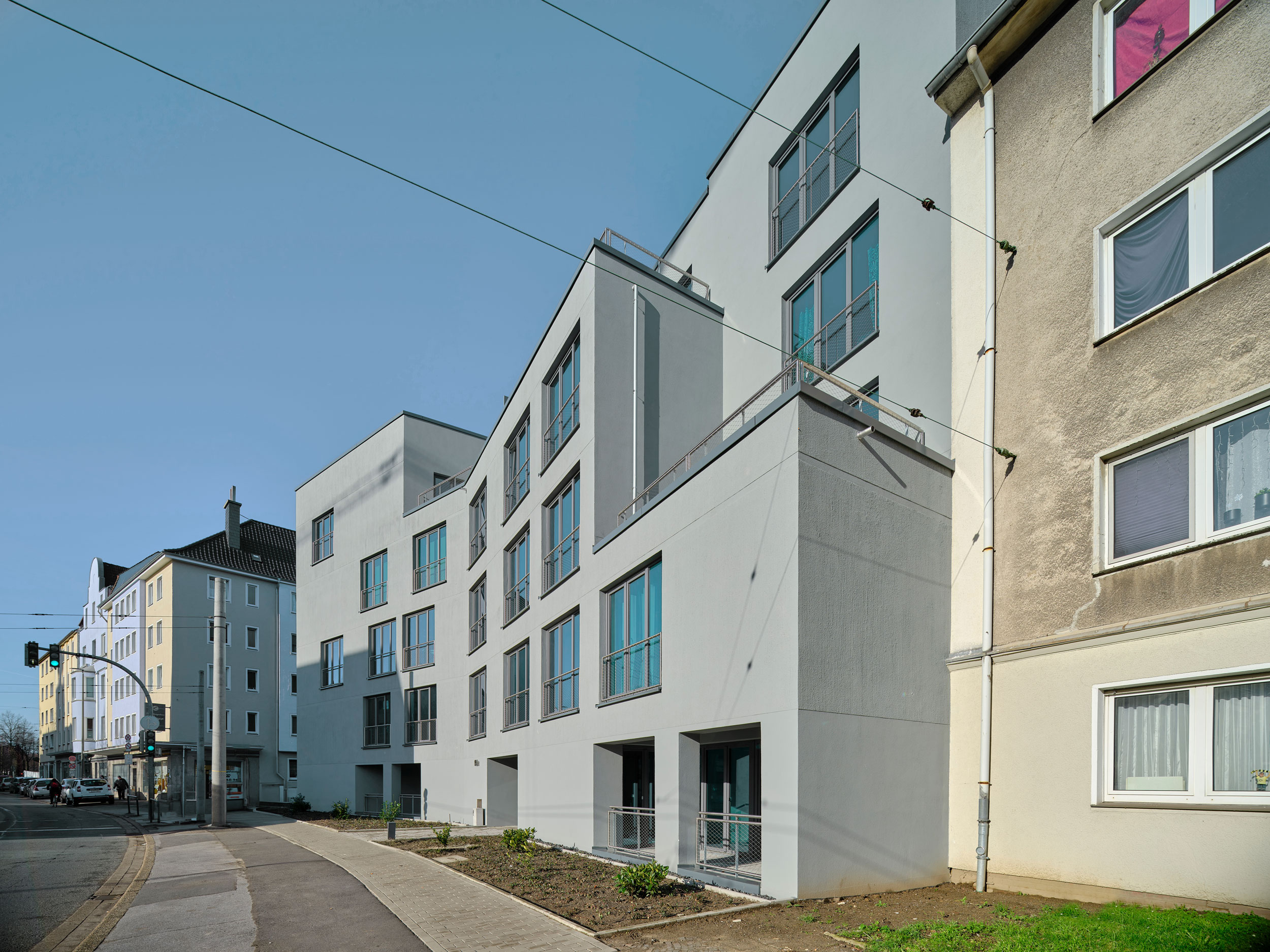
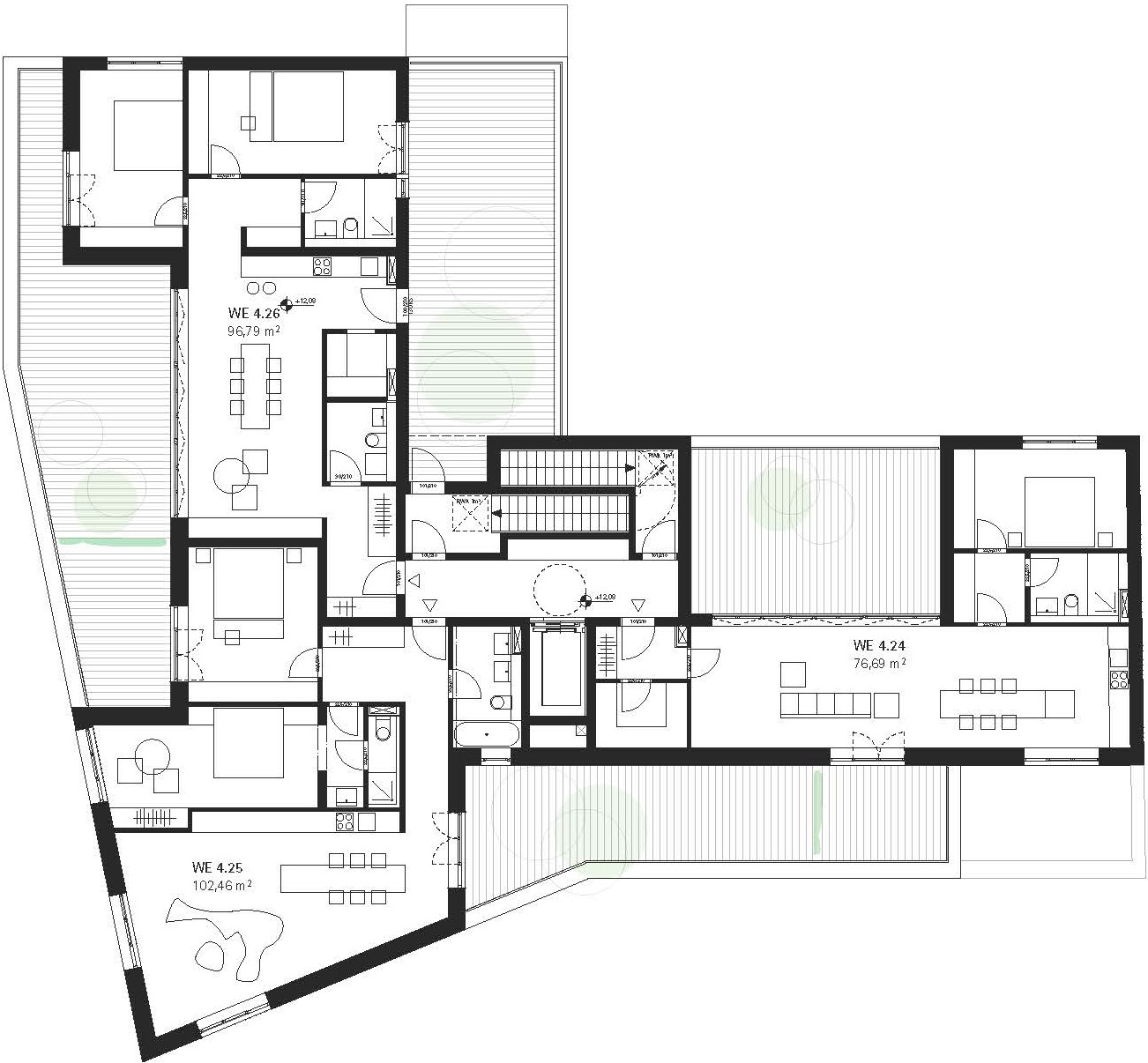
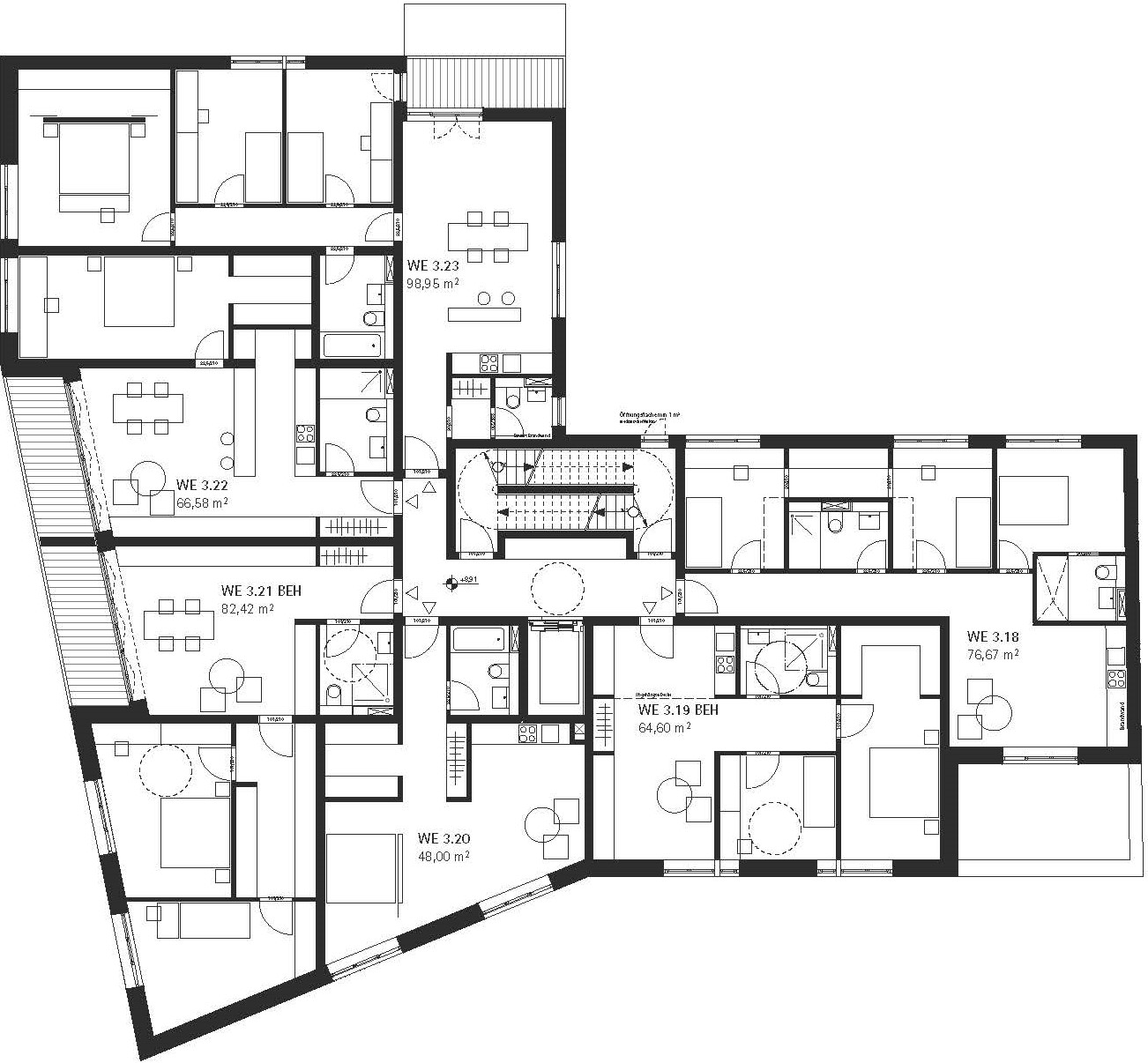
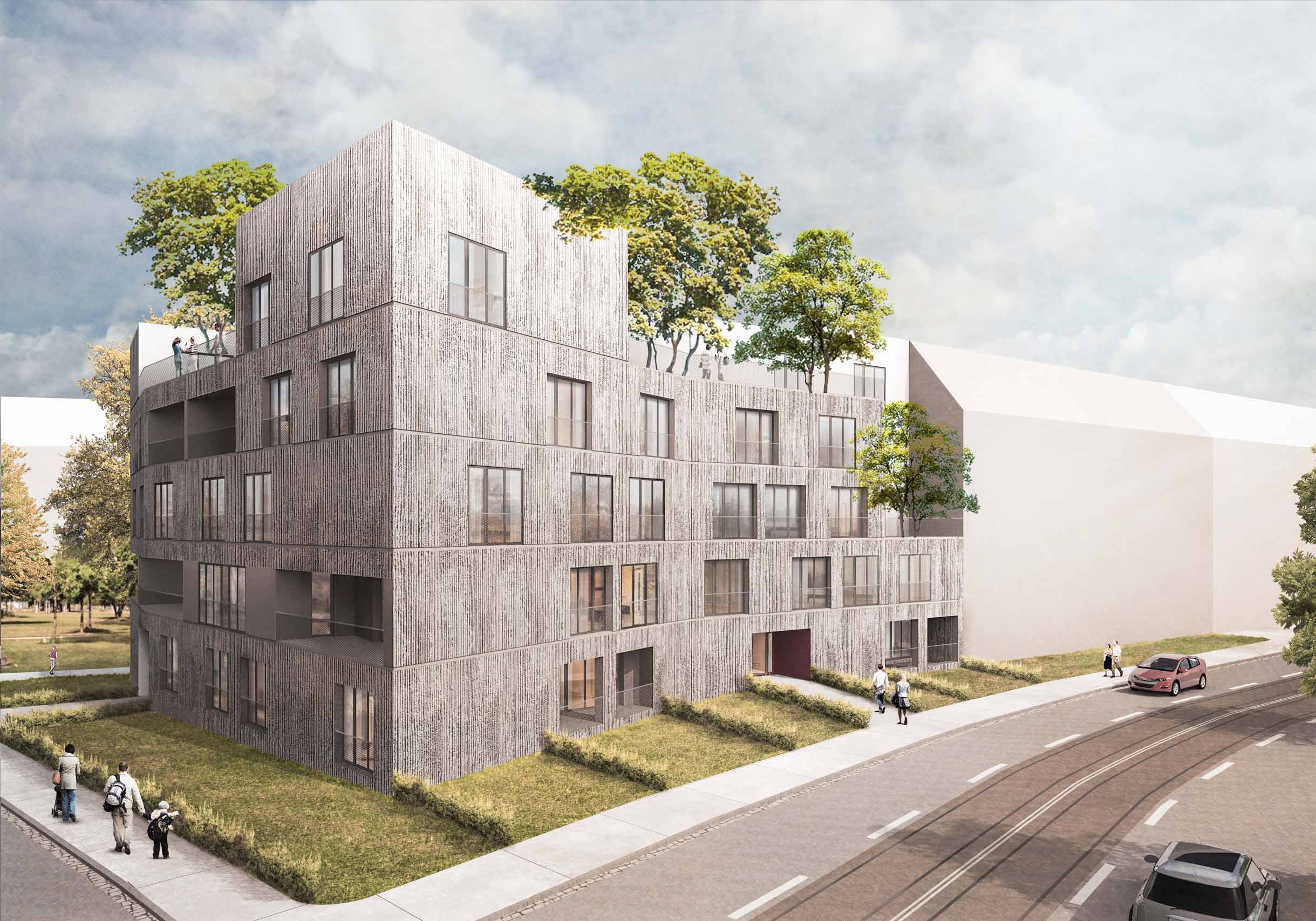
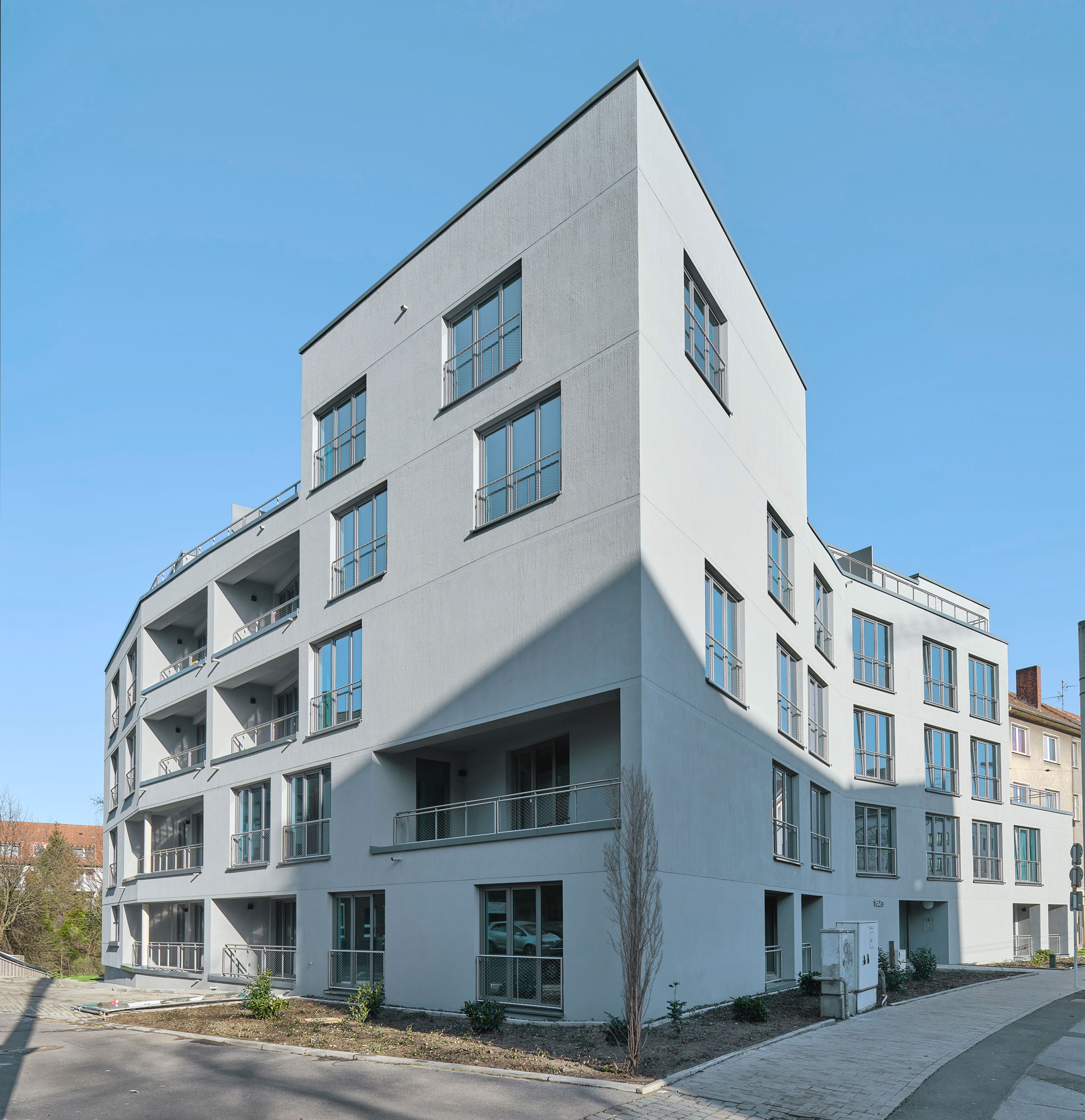
Data
Completion
2024
Address
Kaiserstraße 162
44143 Dortmund
Client
Kreuzviertel Liegenschaften GmbH
Partner
Building physics/acoustics:
IB Horn GmbH, Leipzig
Fire protection:
Neumann Krex + Partner, Meschede
Technical building equipment:
Ingenieurbüro Deuter GbR, Iserlohn
