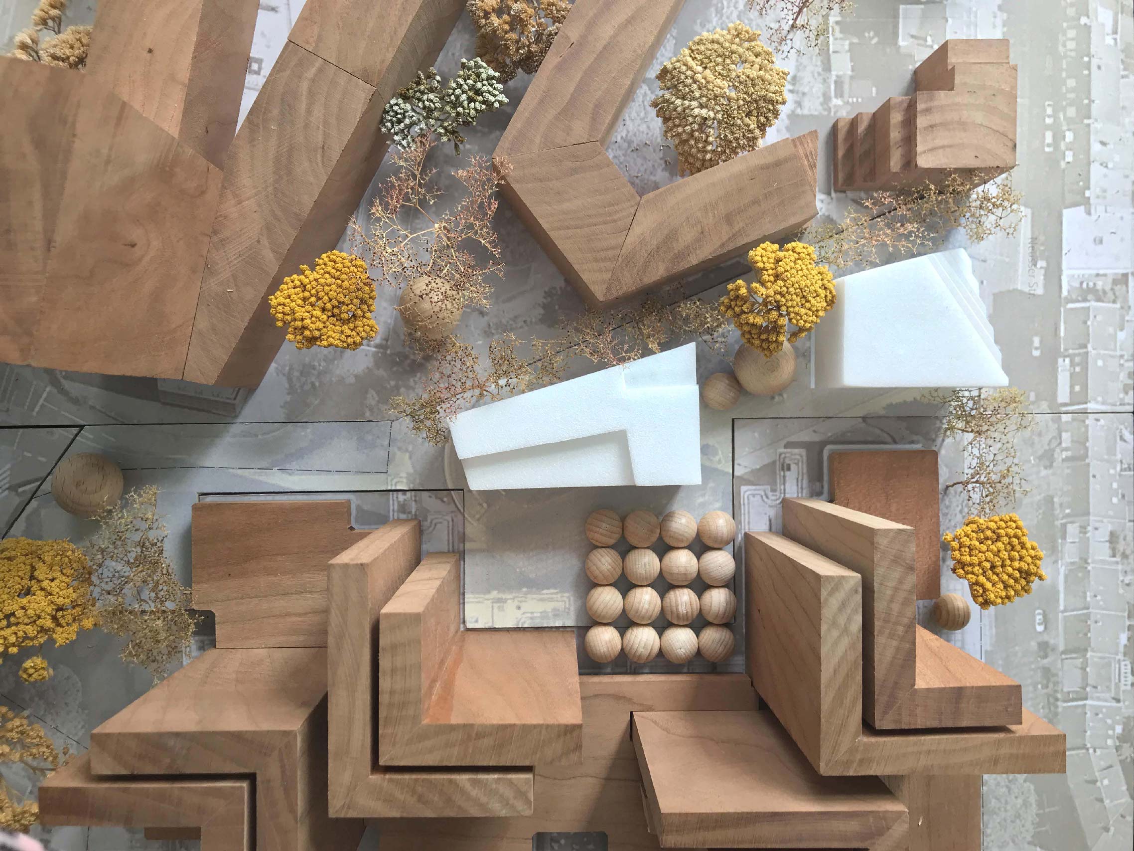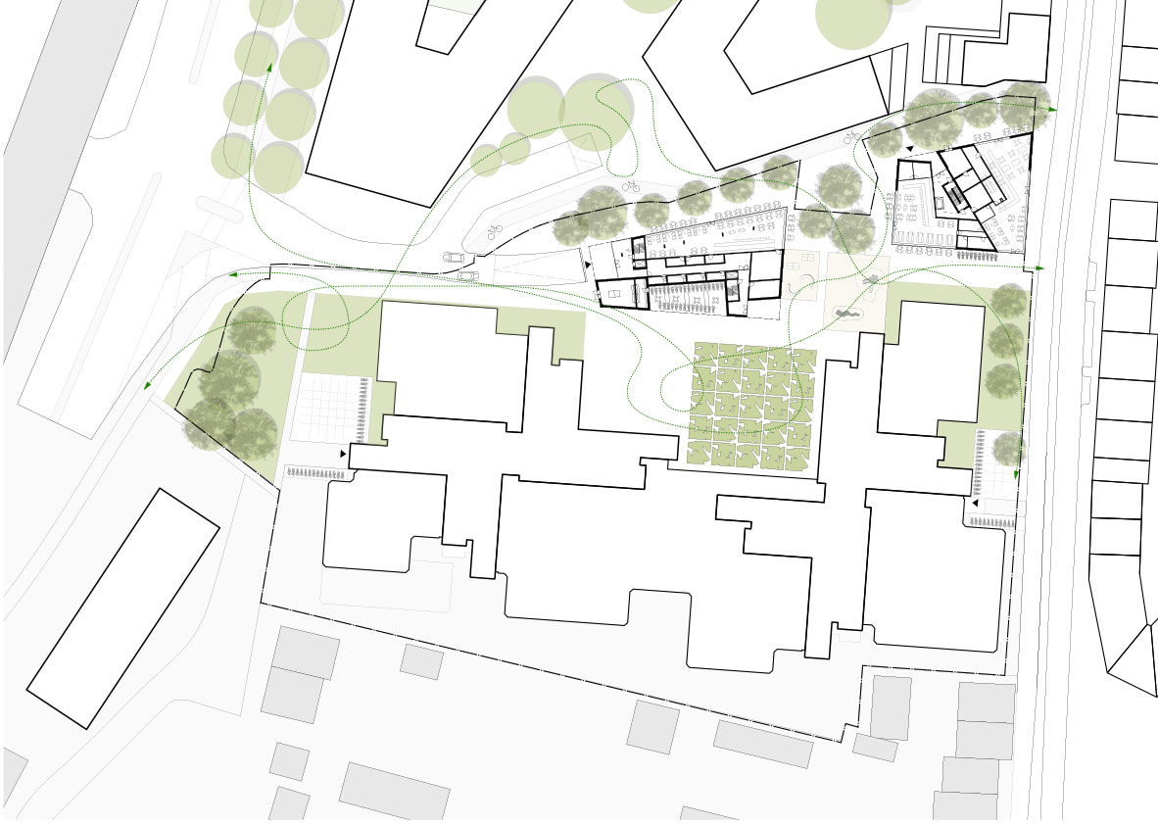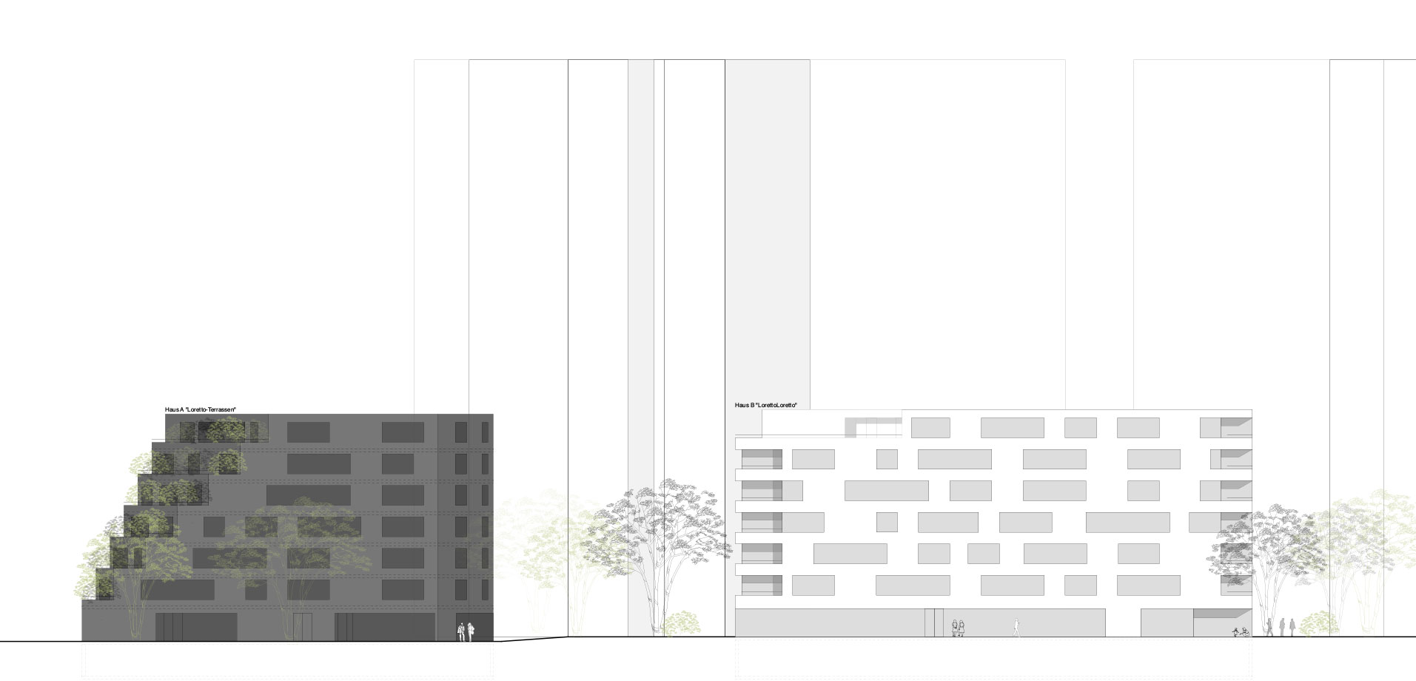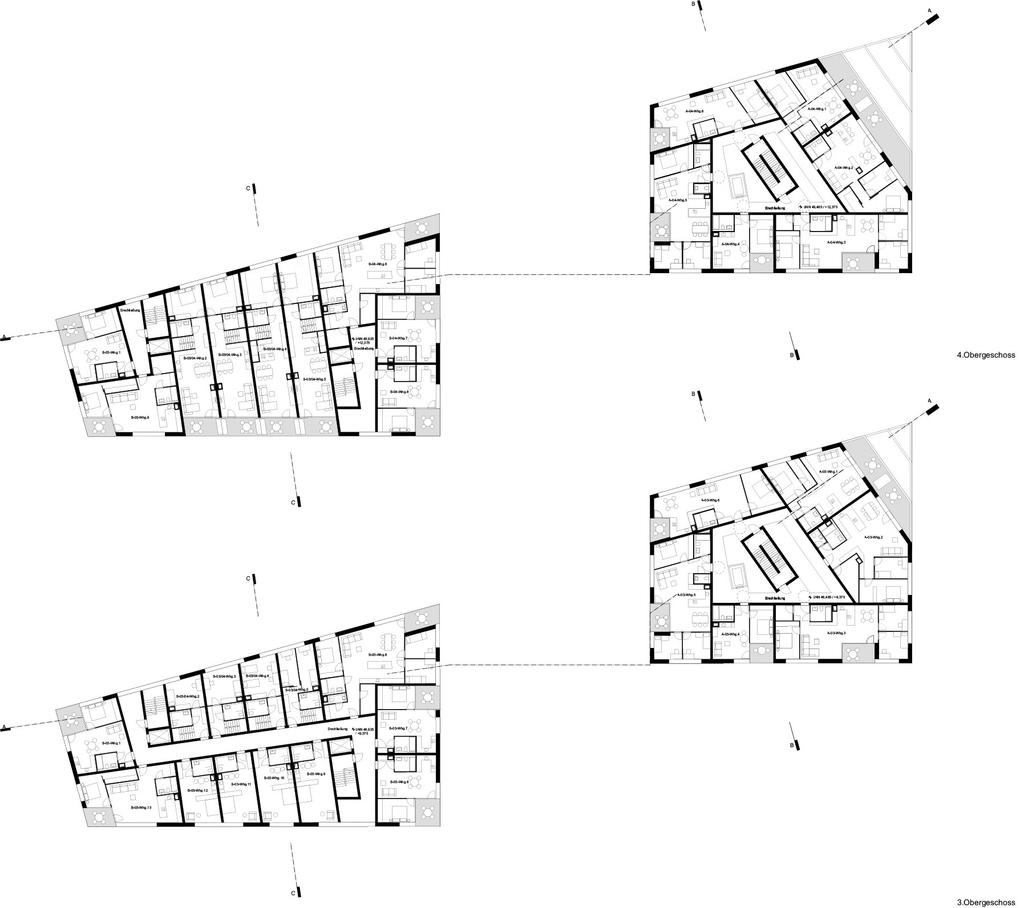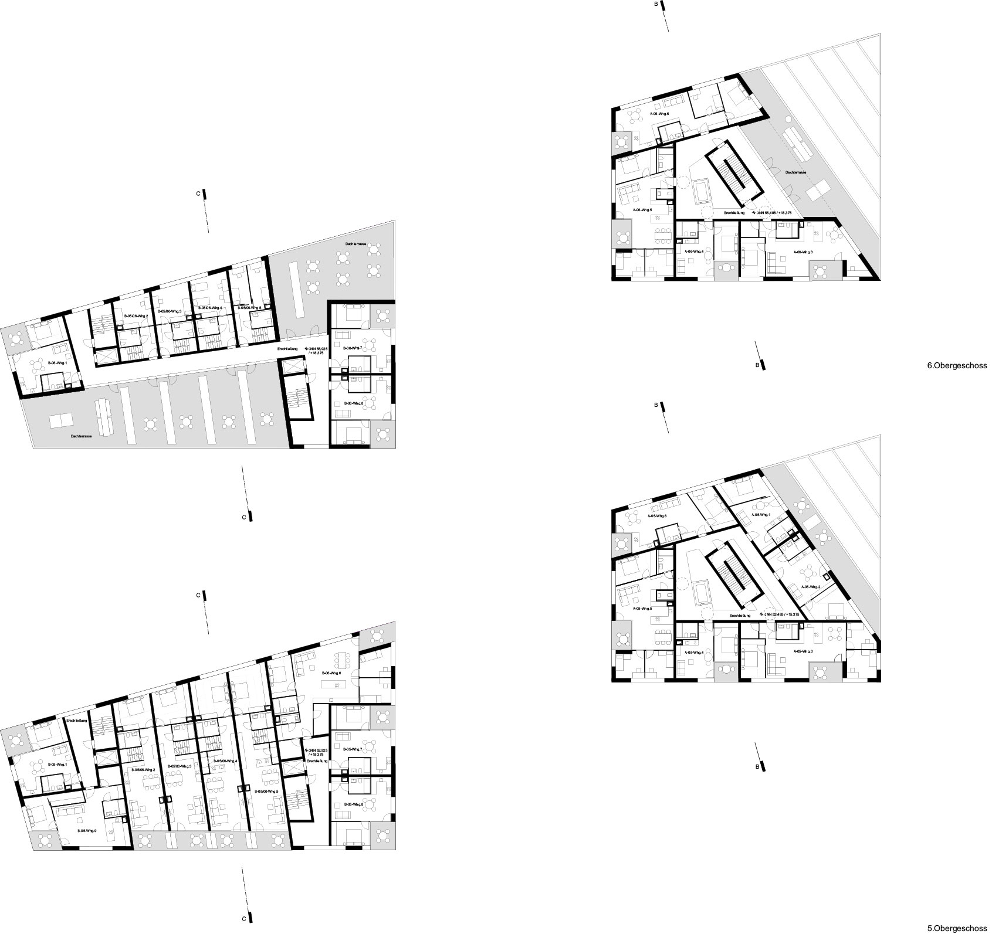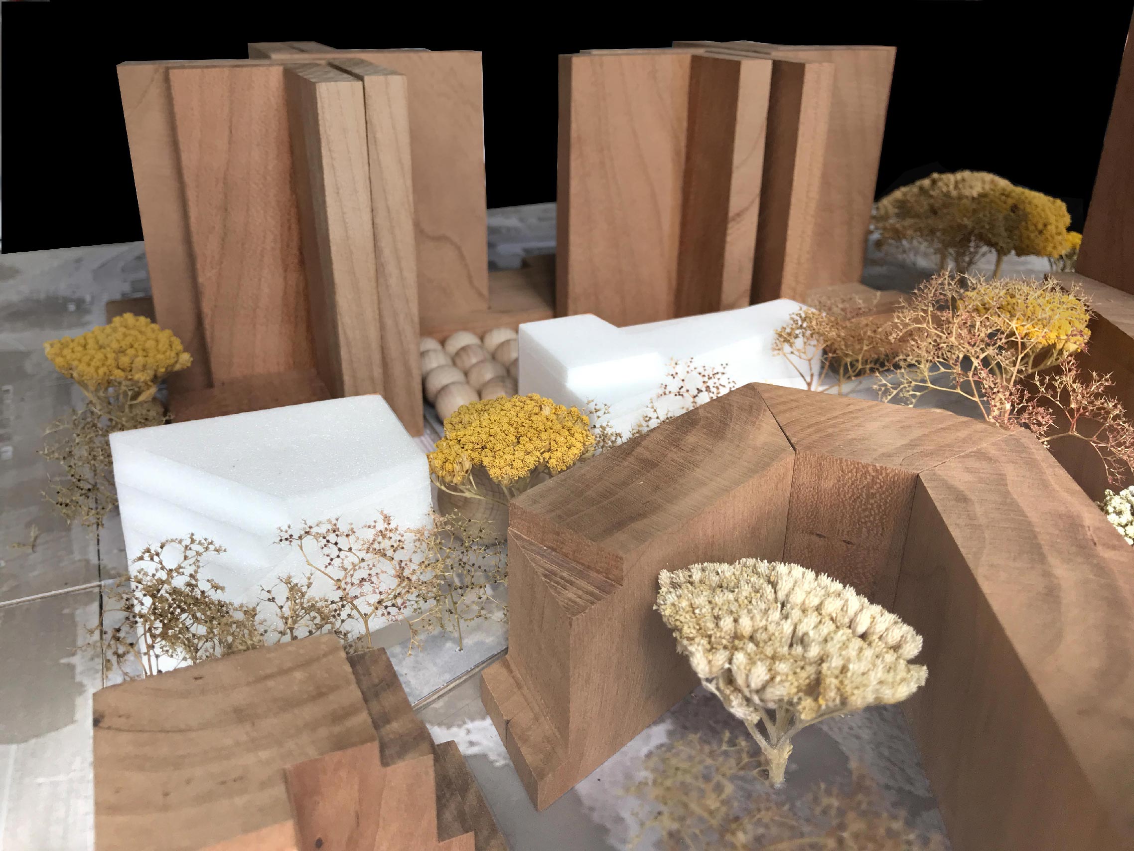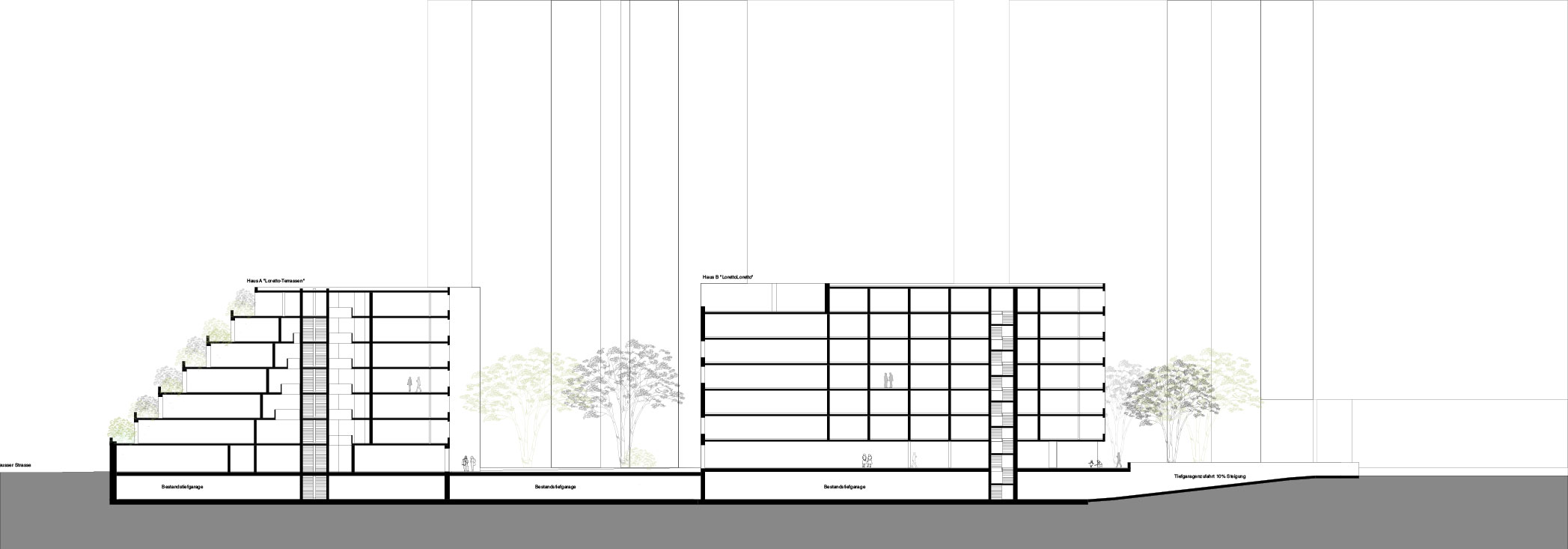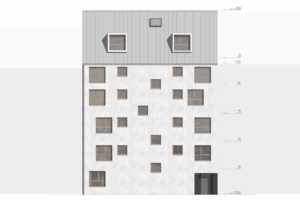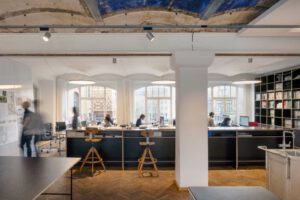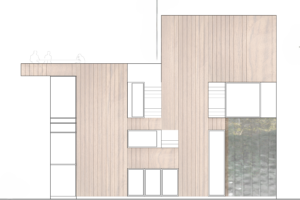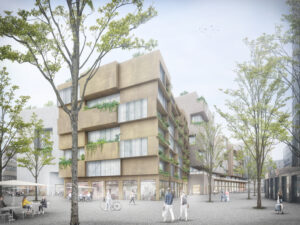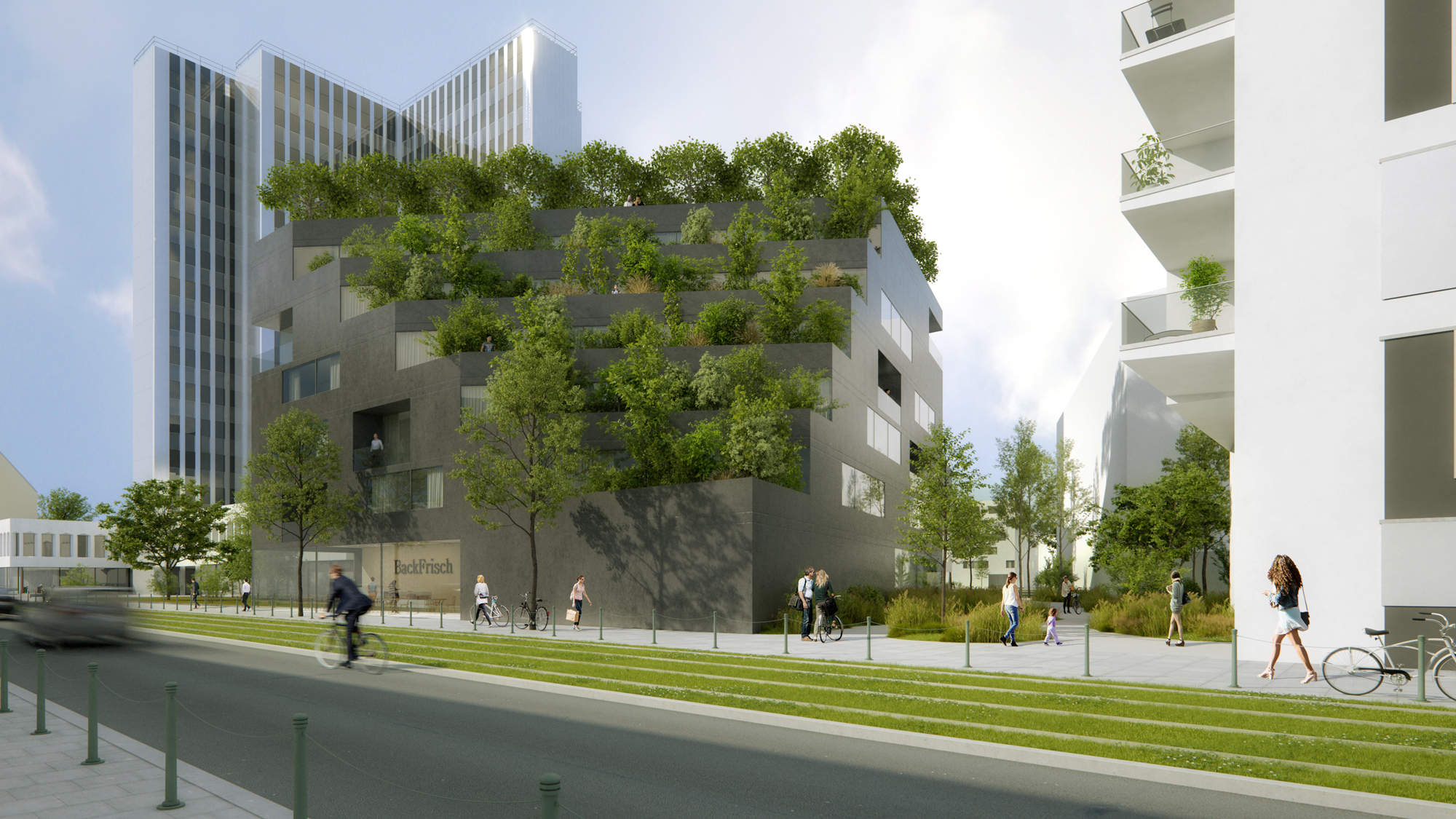
Densification at RWI 4
Düsseldorf
RWI 4 was originally built in 1974 as a bank building and formally corresponds to the representative requirements of companies in the financial and insurance sector at the time. Today, the company no longer exists.
Two twelve-storey office towers currently stand on a two-storey base structure on the extensive site. Underneath, 501 parking spaces are organized on two underground parking levels, which are accessed via an expansive access spindle. We are proposing structural additions to this existing building consisting of two structures: the “Loretto Terraces” on Neusser Strasse and the “LorettoLoretto” in the central location. The three new buildings are intended for residential use with different residential typologies. A total of around 90 apartments are to be built.
Loretto Terraces
A centrally accessed building with six residential storeys on a commercially used first floor, which terraces into the site from Neusser Straße and thus reinterprets the public space/airspace. It reaches a building height of approx. 21.70 m. With the exception of the residents' entrances to the central stairwell and some ancillary/technical rooms, the ground floor is exclusively commercial space. The apartments on the upper floors are grouped around a common atrium with a safety staircase and elevator. Here there are 34 residential units with 2 - 4 rooms and living spaces ranging from 45 m2 to 117 m2. The distribution of the units around the atrium allows the apartments to face in two directions. Each apartment has a private outdoor area - in the form of a loggia or terrace. The staircase connects the above-ground floors with a two-storey basement, which extends the existing underground garage to compensate for the additional parking space required.
LorettoLoretto
The second building, “LorettoLoretto”, articulates the southern edge of the future town square on the neighboring plot - it will thus become a neighborhood amenity. Commercial space will be created on the first floor - preferably with public facilities such as restaurants, cafés, etc. Above this, the building has six full storeys with purely residential use and one with roof gardens, some of which are directly assigned to individual apartments (families) and others are available to the building community.
This building will be constructed above the existing underground parking garage and will therefore have a basement. Entrances to the stairwells are located on the west façade and the east façade. Access to the upper floors is via 2 stairwells and elevators, which are connected to the upper floors via a central corridor. The building will contain 48 residential units with 2-4 rooms and living spaces ranging from 33 m2 to 127 m2. In addition to the multi-storey apartments, maisonettes will be created with a two-sided orientation - due to the conical floor plan structure to the NW and SW. All apartments will have private loggias or access to the communal roof terrace (SW).
The apartments are evenly connected to two access cores, one of which leads to the underground garage. Parking spaces for bicycles are protected on the ground floor under a projection of the first floor, outdoors and partly in the basement, car parking spaces in the extension of the existing underground garage (under “Loretto Terraces”).
All apartments are barrier-free. All maisonette apartments have at least one level with barrier-free access, including the bathroom. All floors are accessible at ground level via elevators. A direct elevator connects the underground car park and all floors above ground.
Data
Preliminary building application
2020
Address
Völklinger Straße 4
40219 Düsseldorf
Germany
Client
LIANEO
