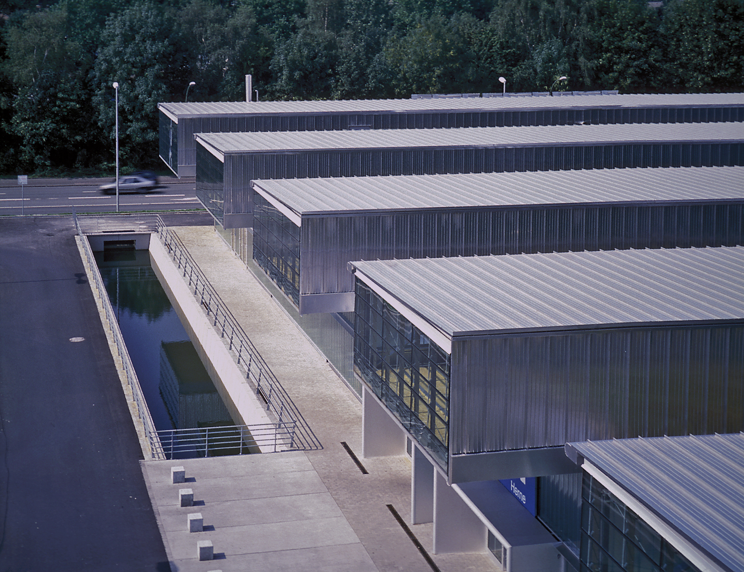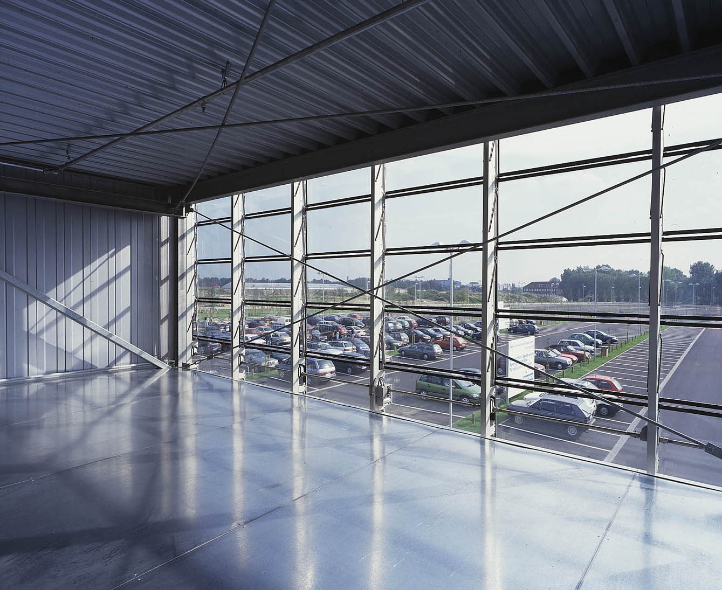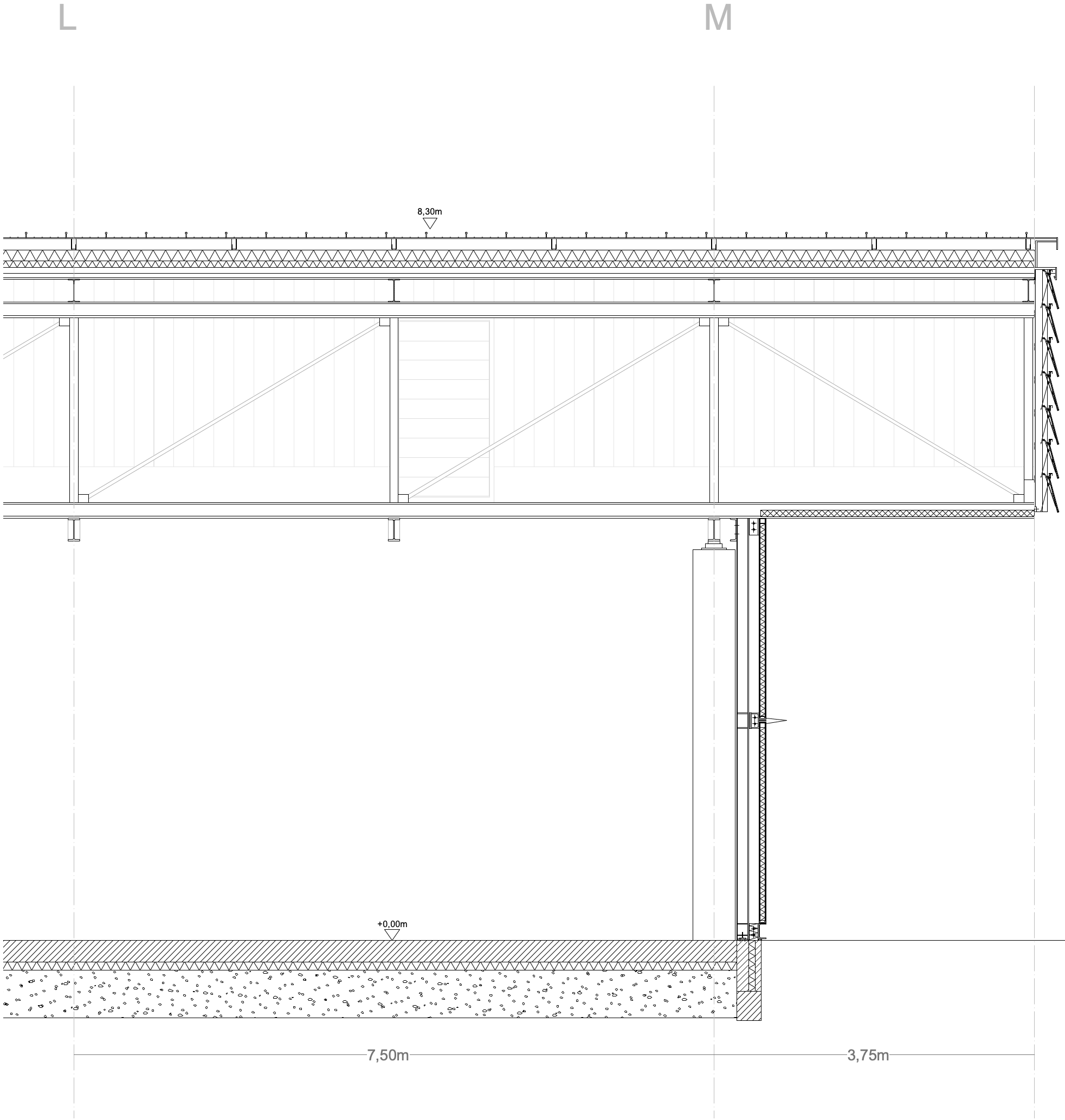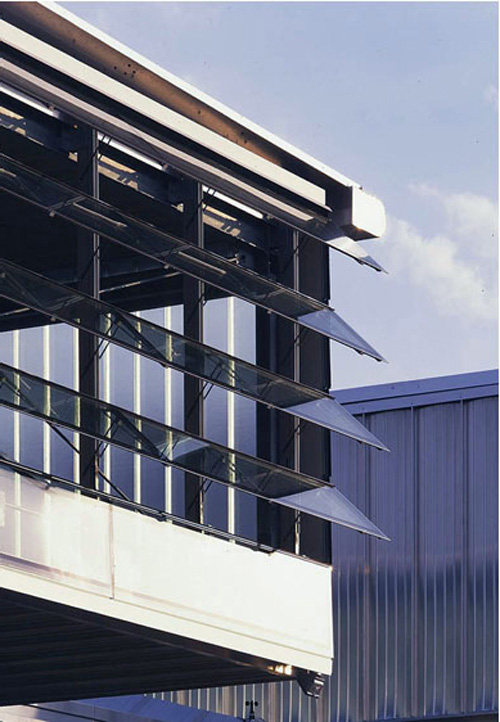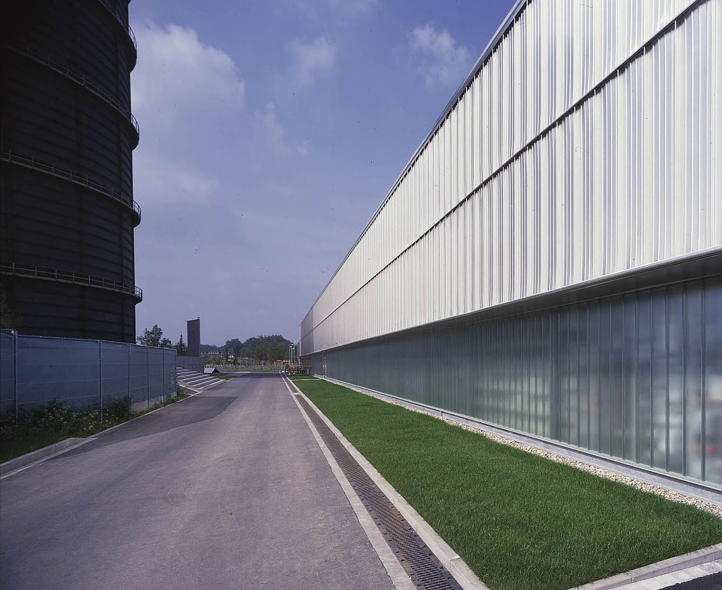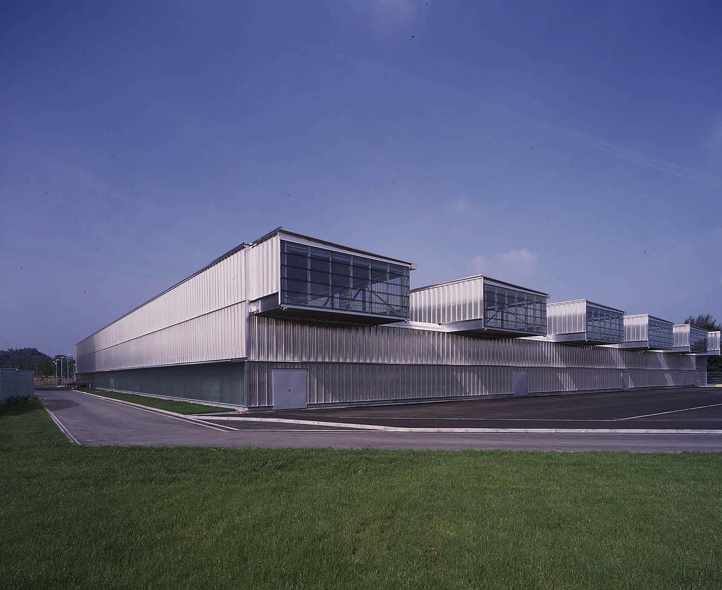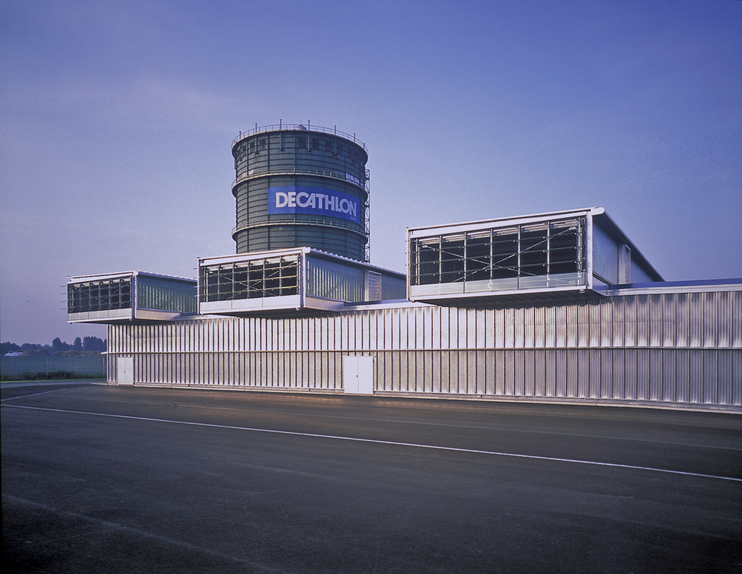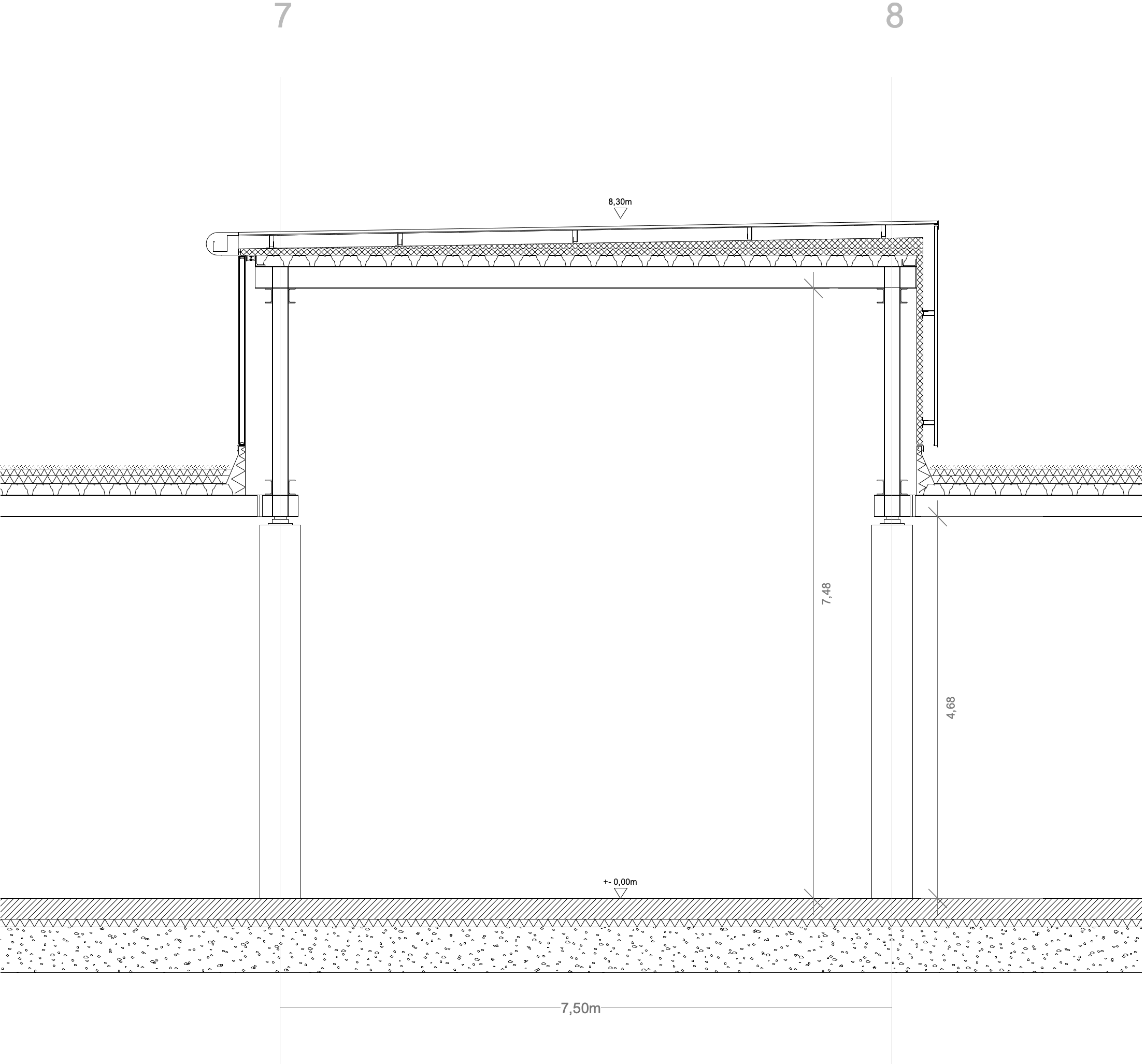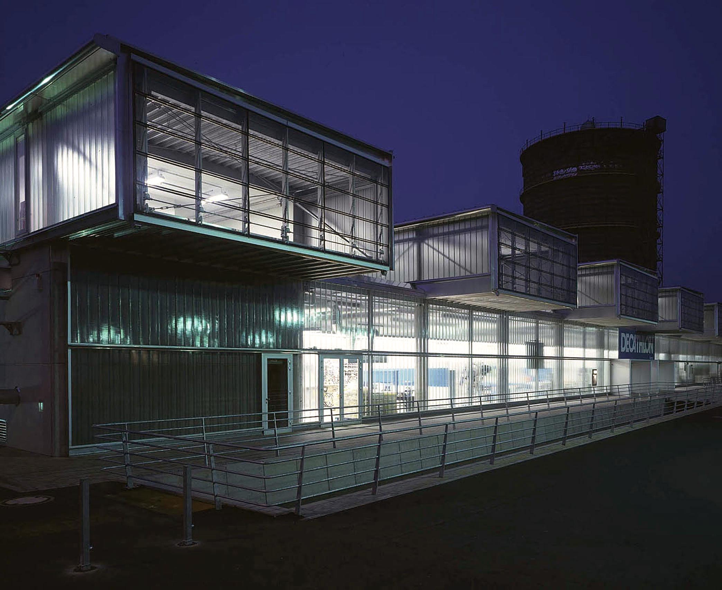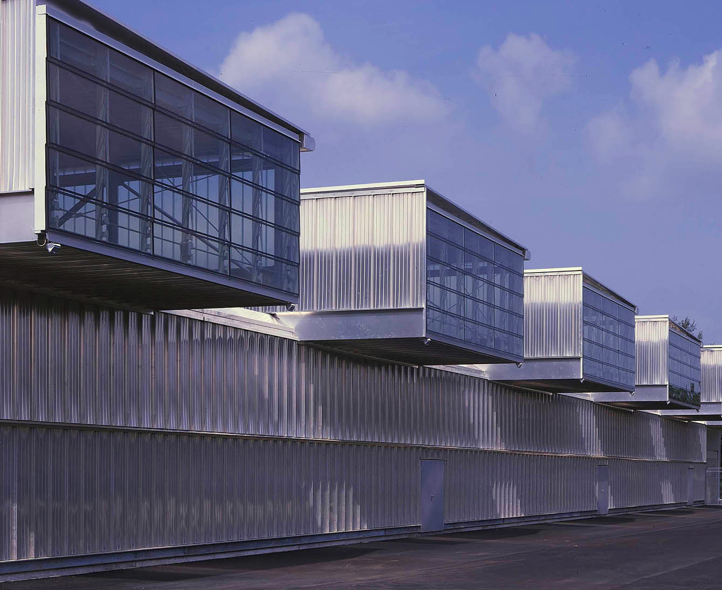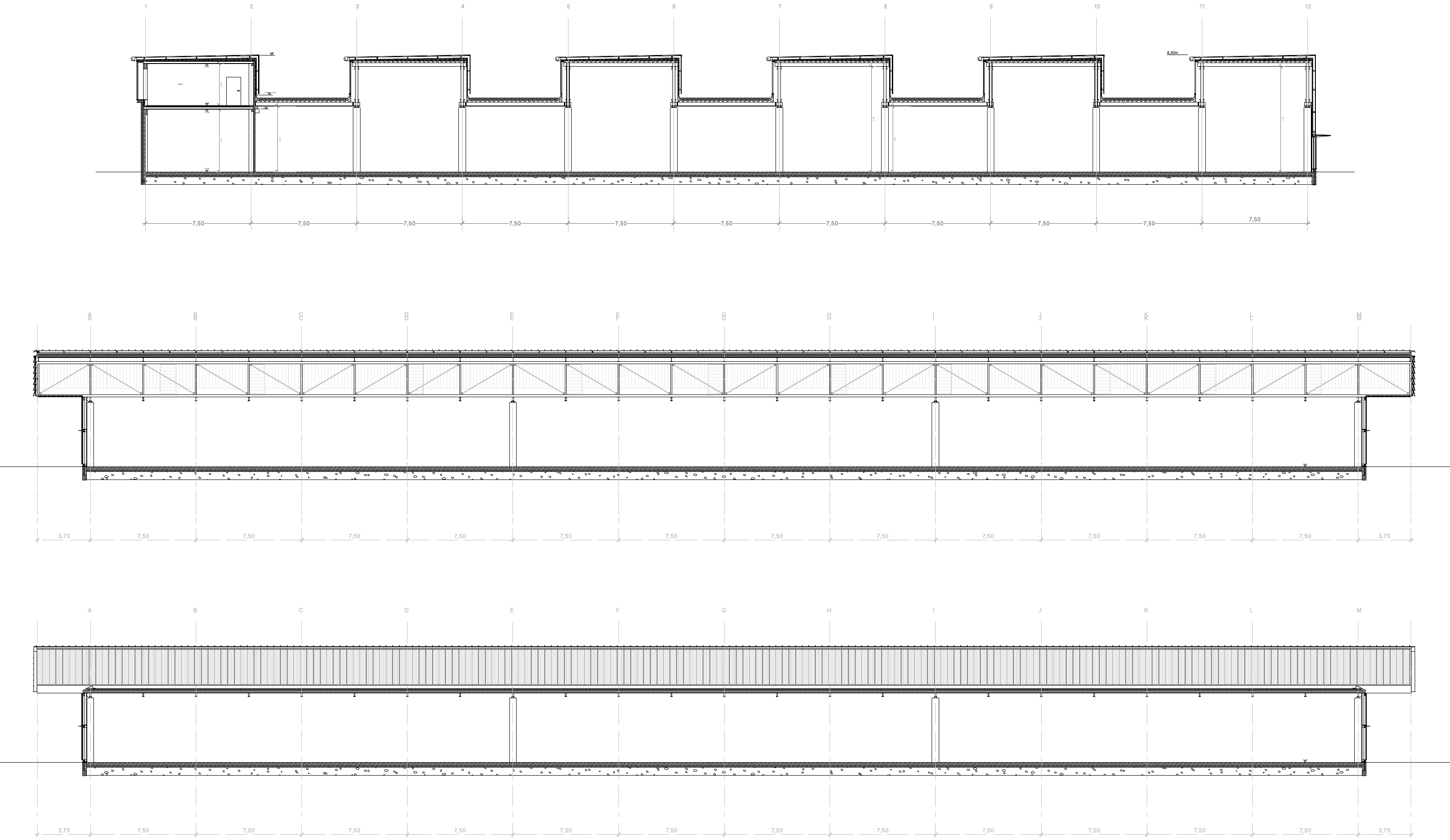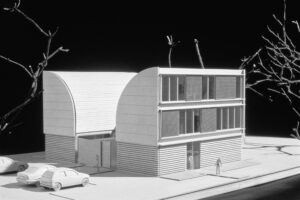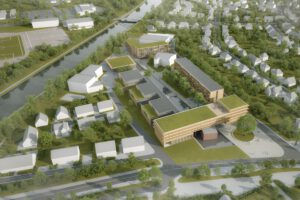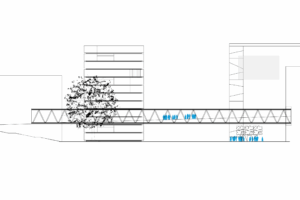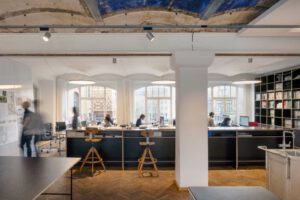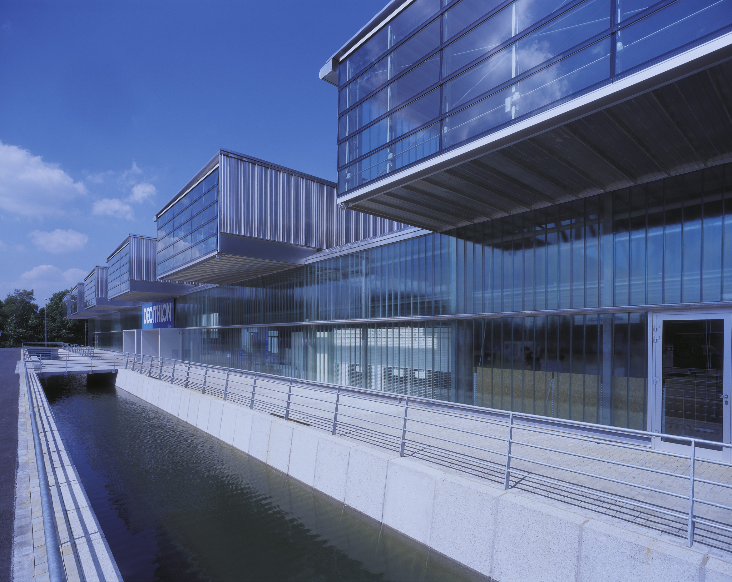
Decathlon
Herne
The goal of the Decathlon Herne project was to redevelop the Hibernia industrial site in Herne with a new building to strengthen the economic structure and improve ecological qualities.
The significance of the building arises from a strong articulation of the overall volume. This articulation is created by shed roofs. The sheds provide natural lighting to the interior from the north and offer the possibility of natural cross-ventilation, thus eliminating the need for mechanical ventilation.
To regulate the surface water balance, the areas between the shed roofs are greened and equipped with a high substrate layer. These green roofs capture the surface water, allowing it to evaporate from there. Excess water is directed to a drainage canal located at the entrance. The canal is connected to the natural stream system of the surrounding area.
The primary structure is a composite system of reinforced concrete and steel. The steel trusses are widely spaced to keep the interior free of columns. The exterior facades consist of industrial aluminum sheeting and pressed glass, which ensures maximum illumination. Administrative offices are housed in a two-story building block on the north side of the building.
Awards
BDA Prize
North Rhine-Westphalia
2001
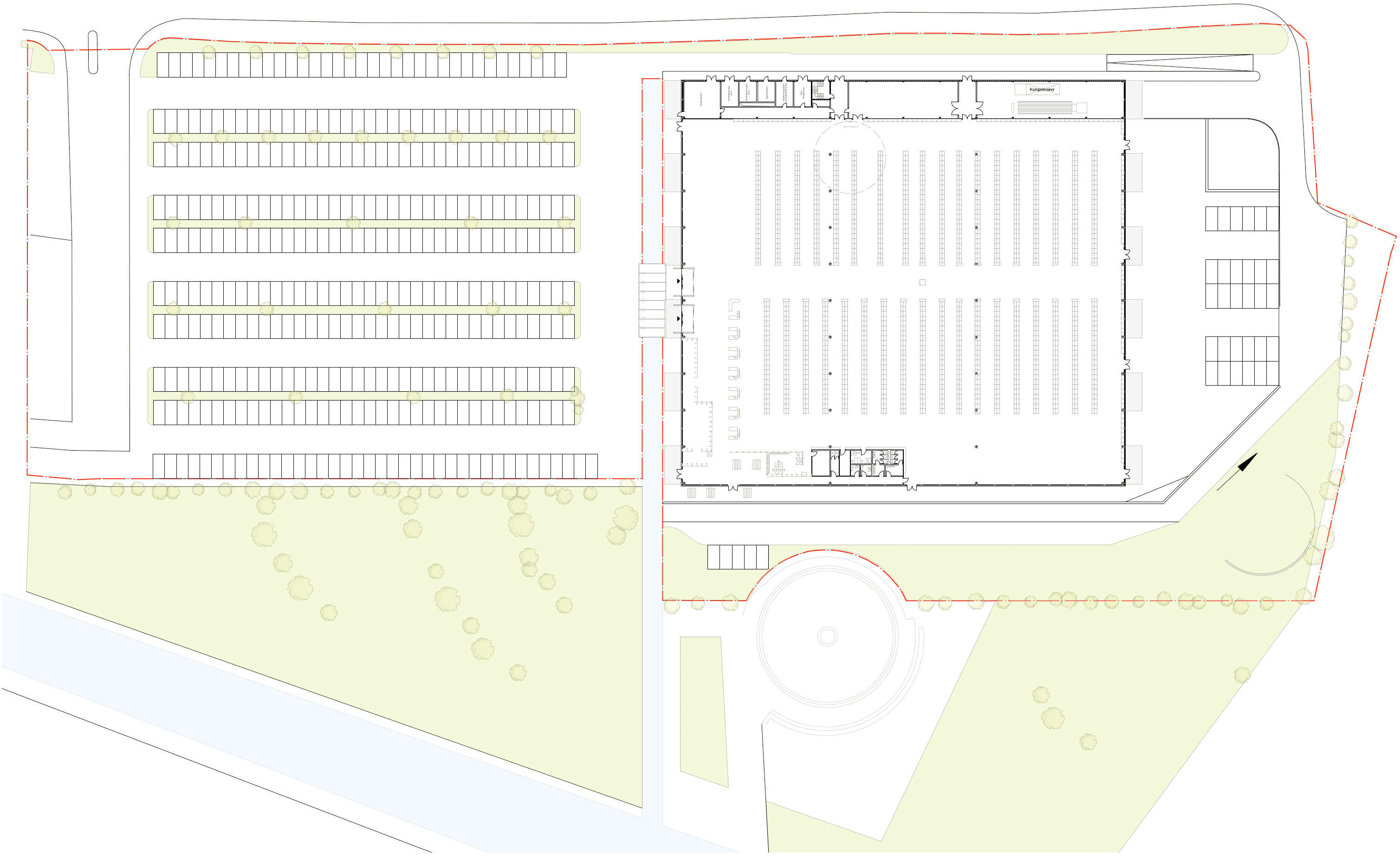
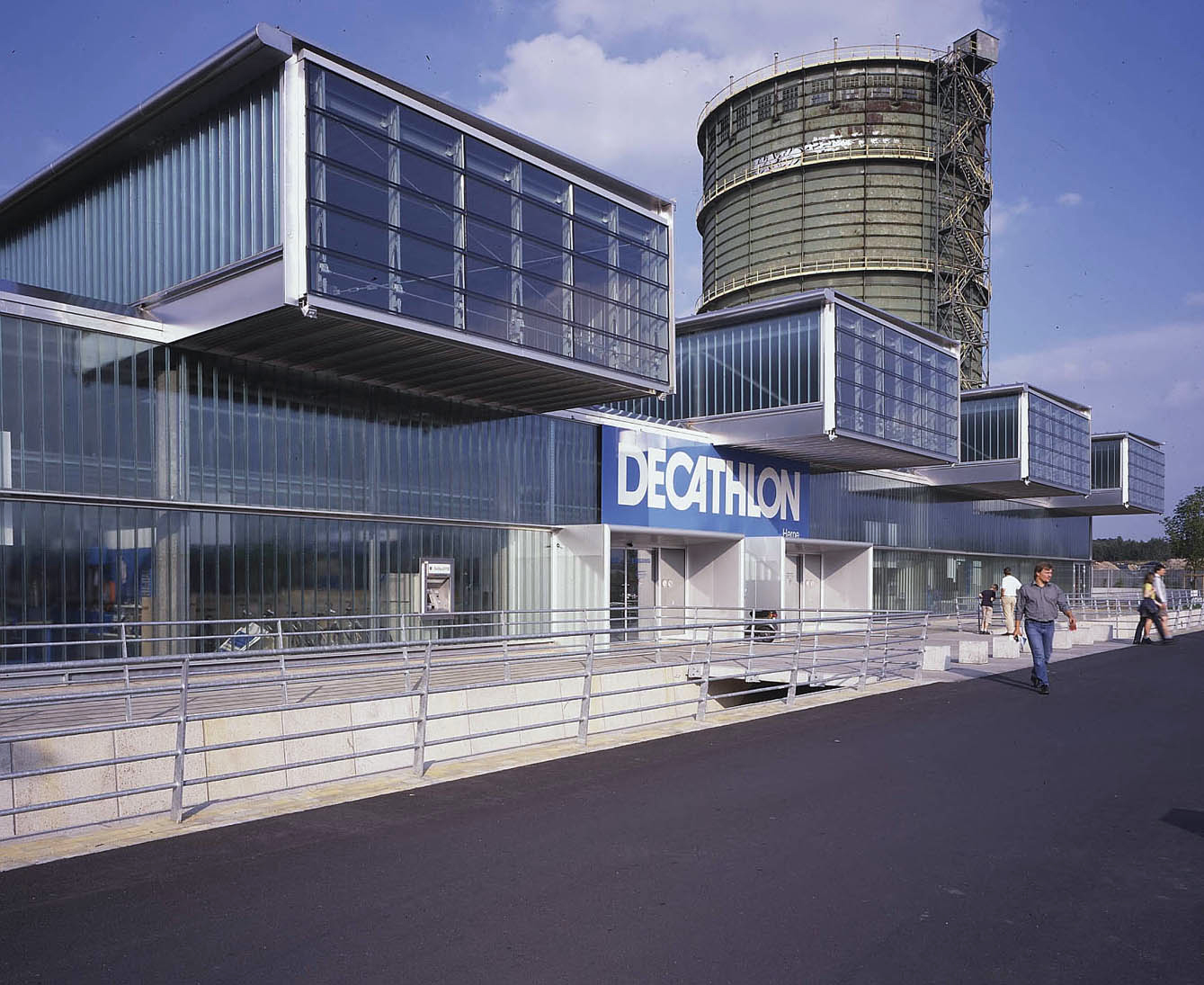
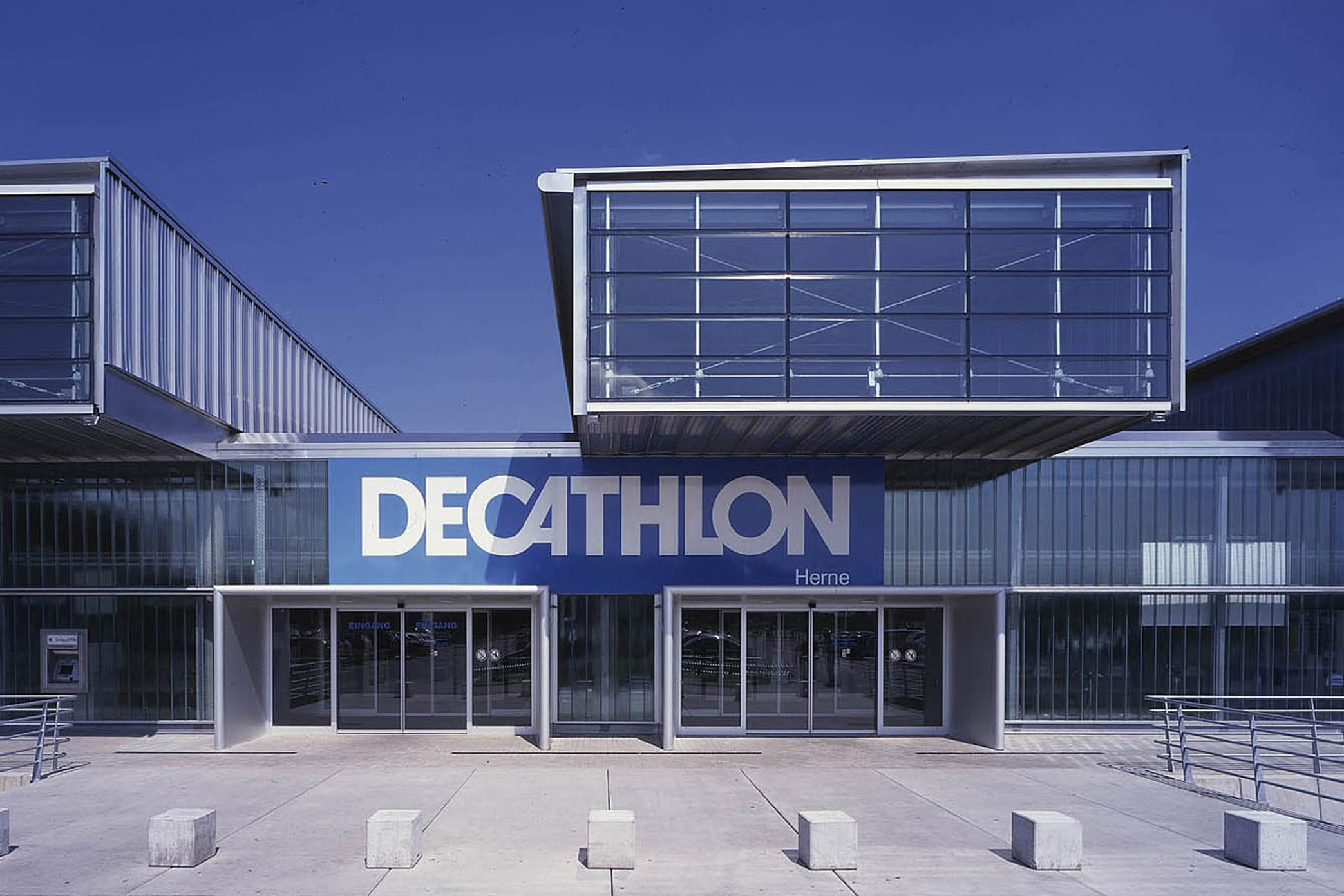
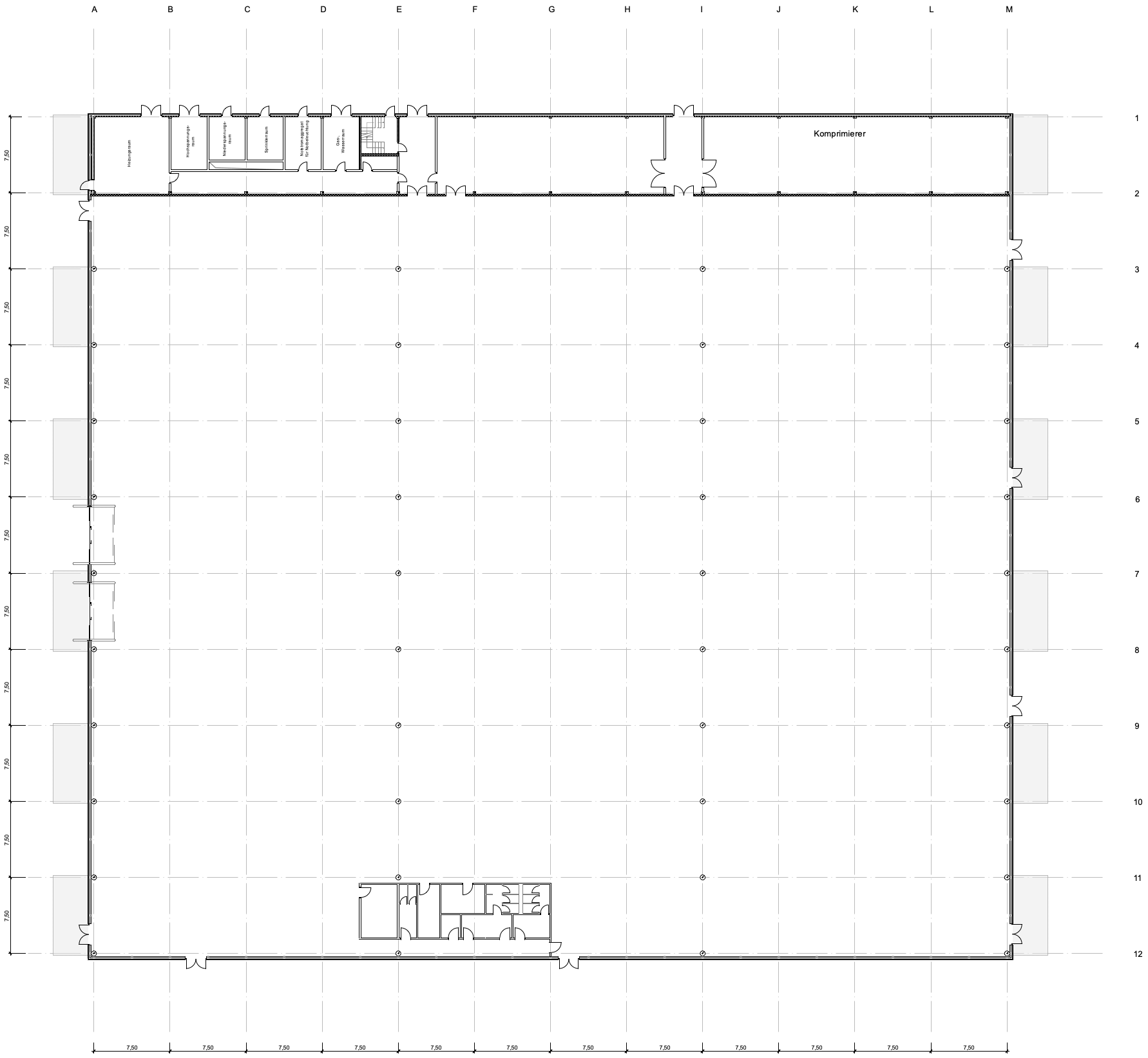
Data
Completion
2001
Address
Holsterhauser Str. 200
44625 Herne
Germany
Client
Decathlon
