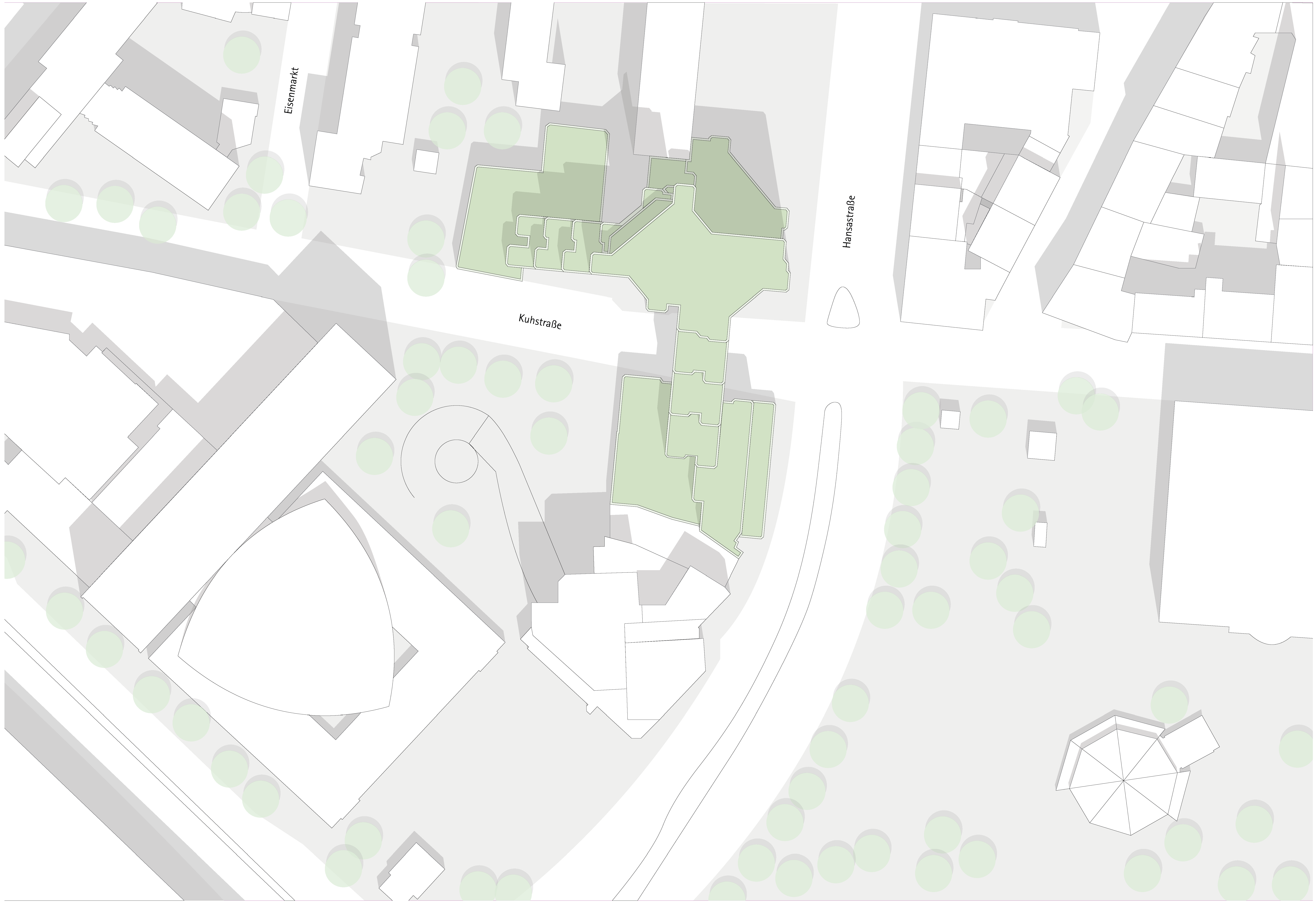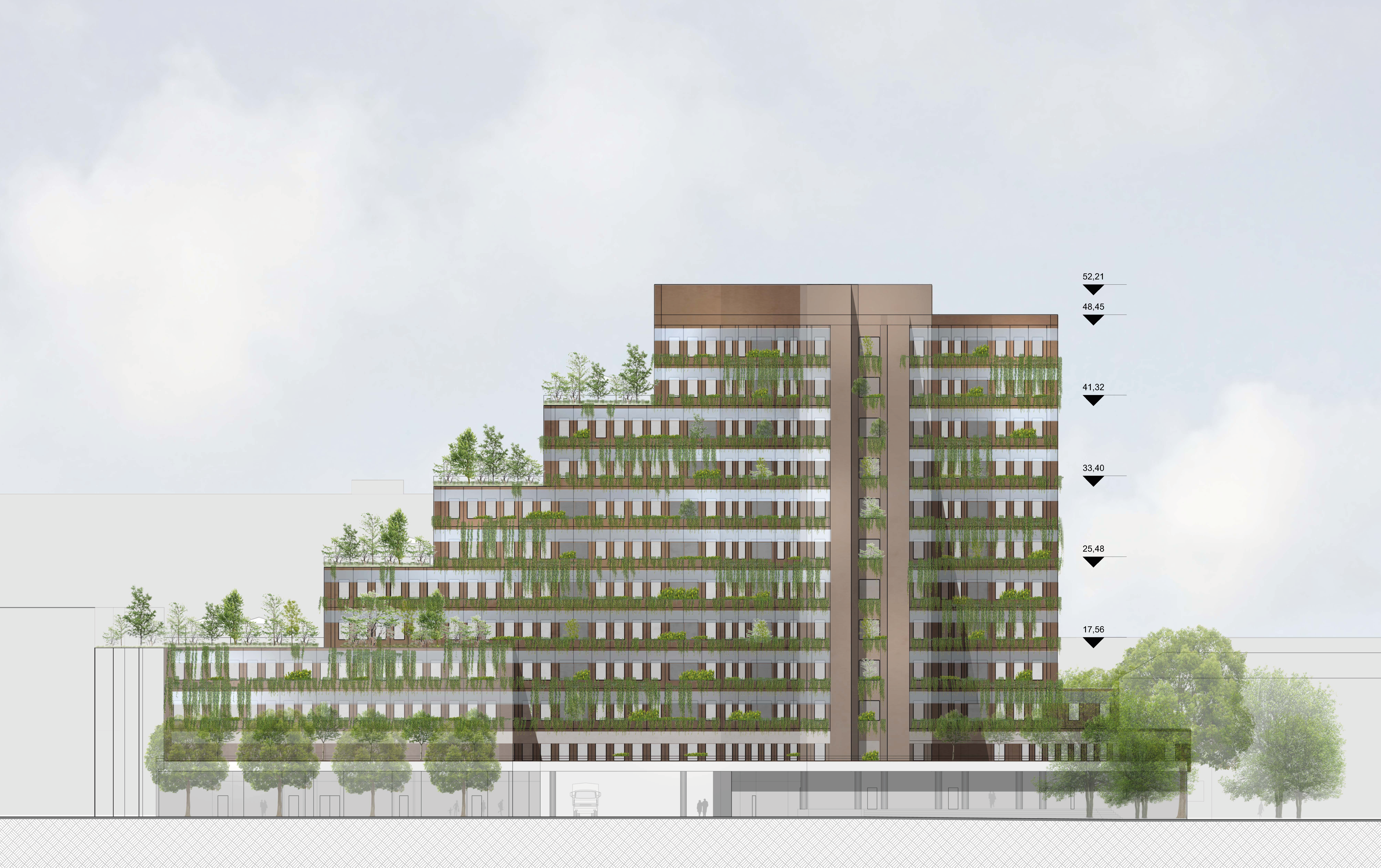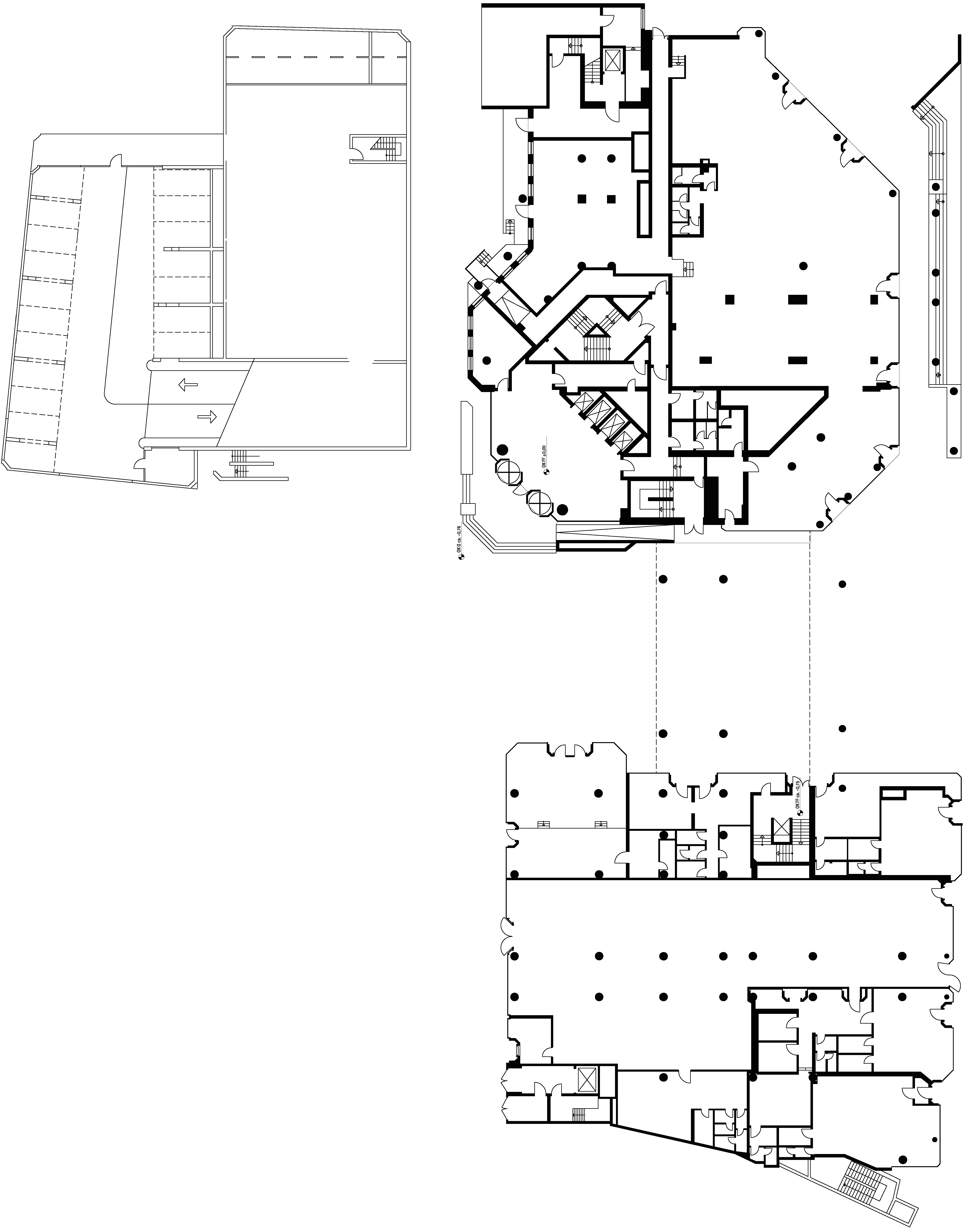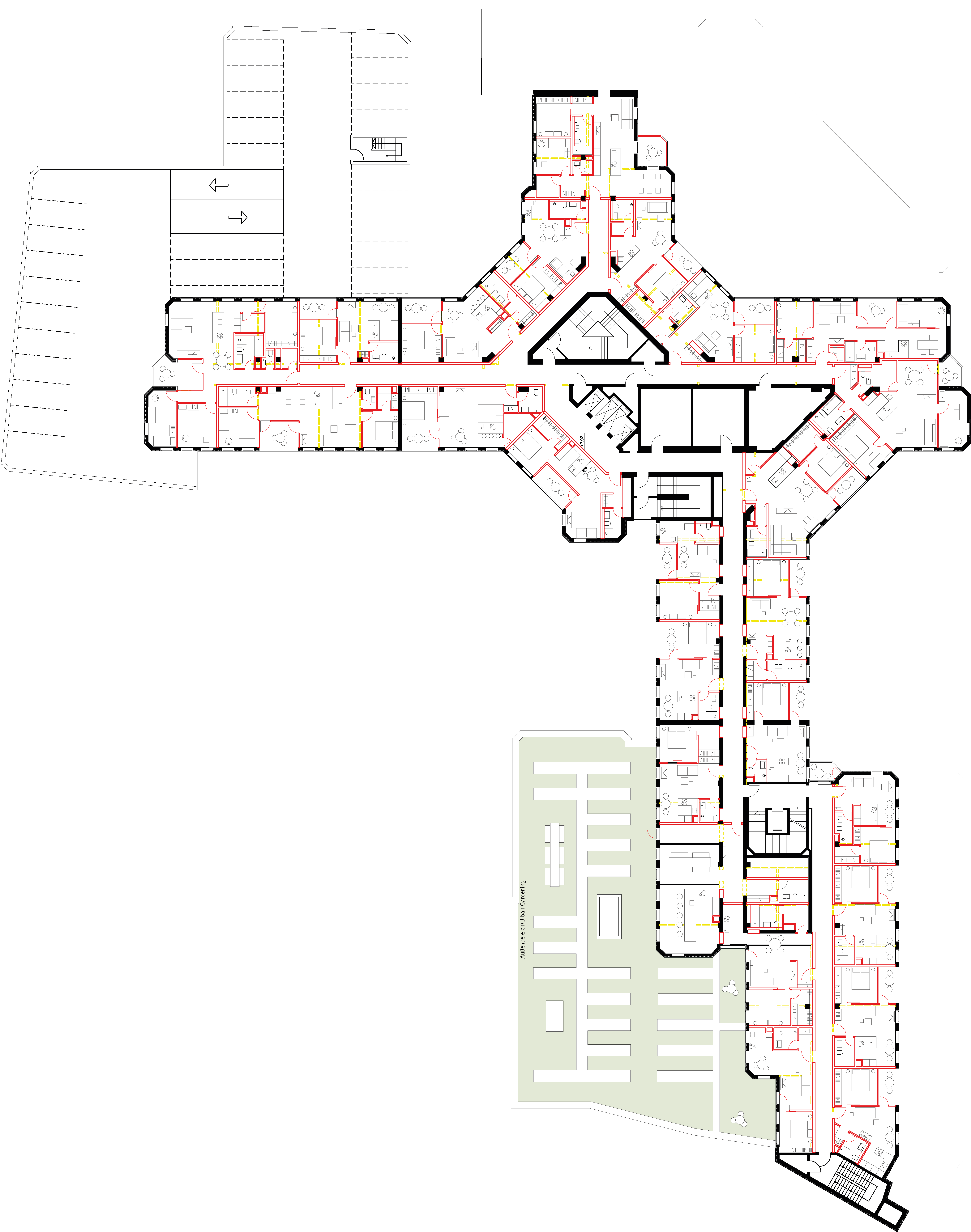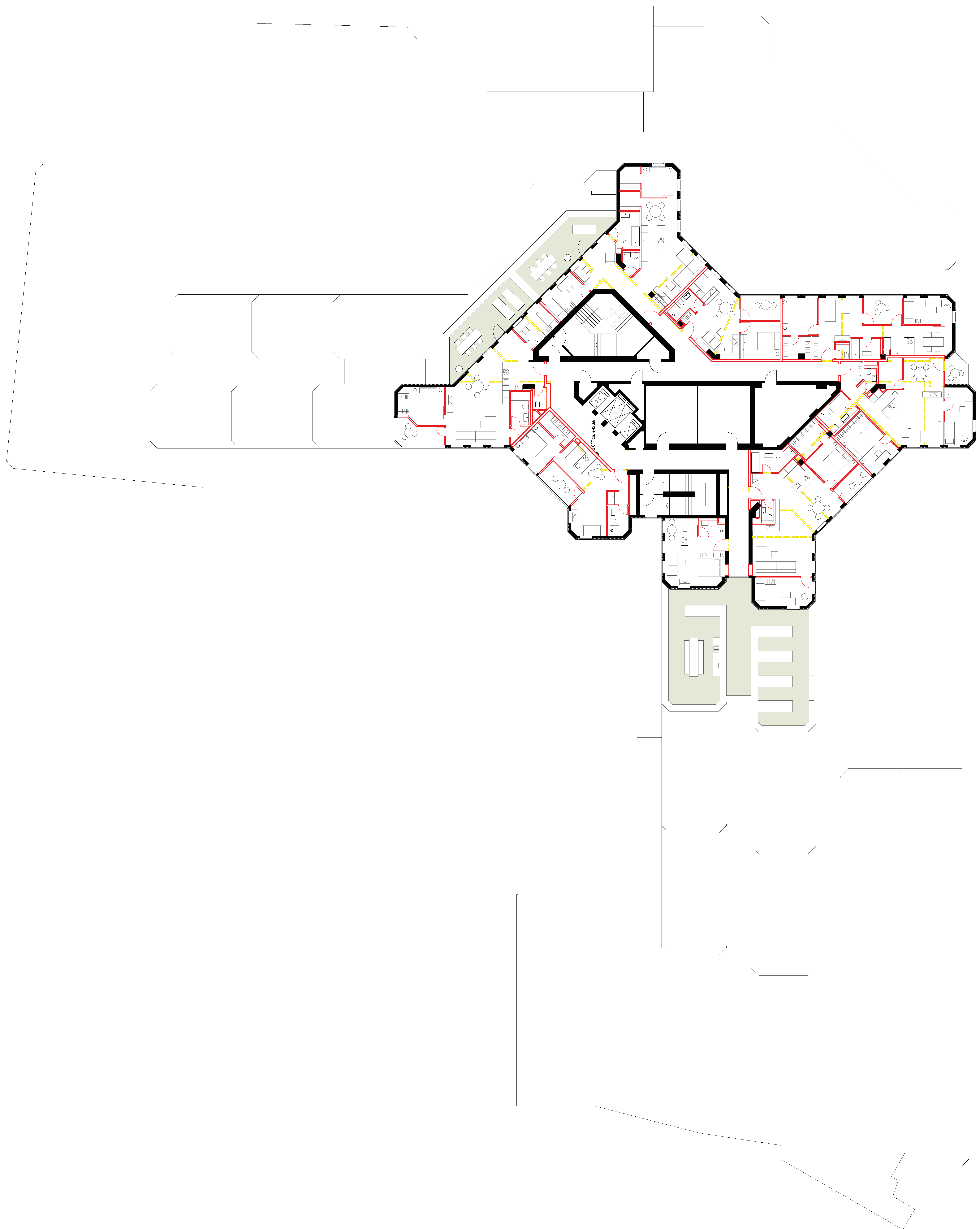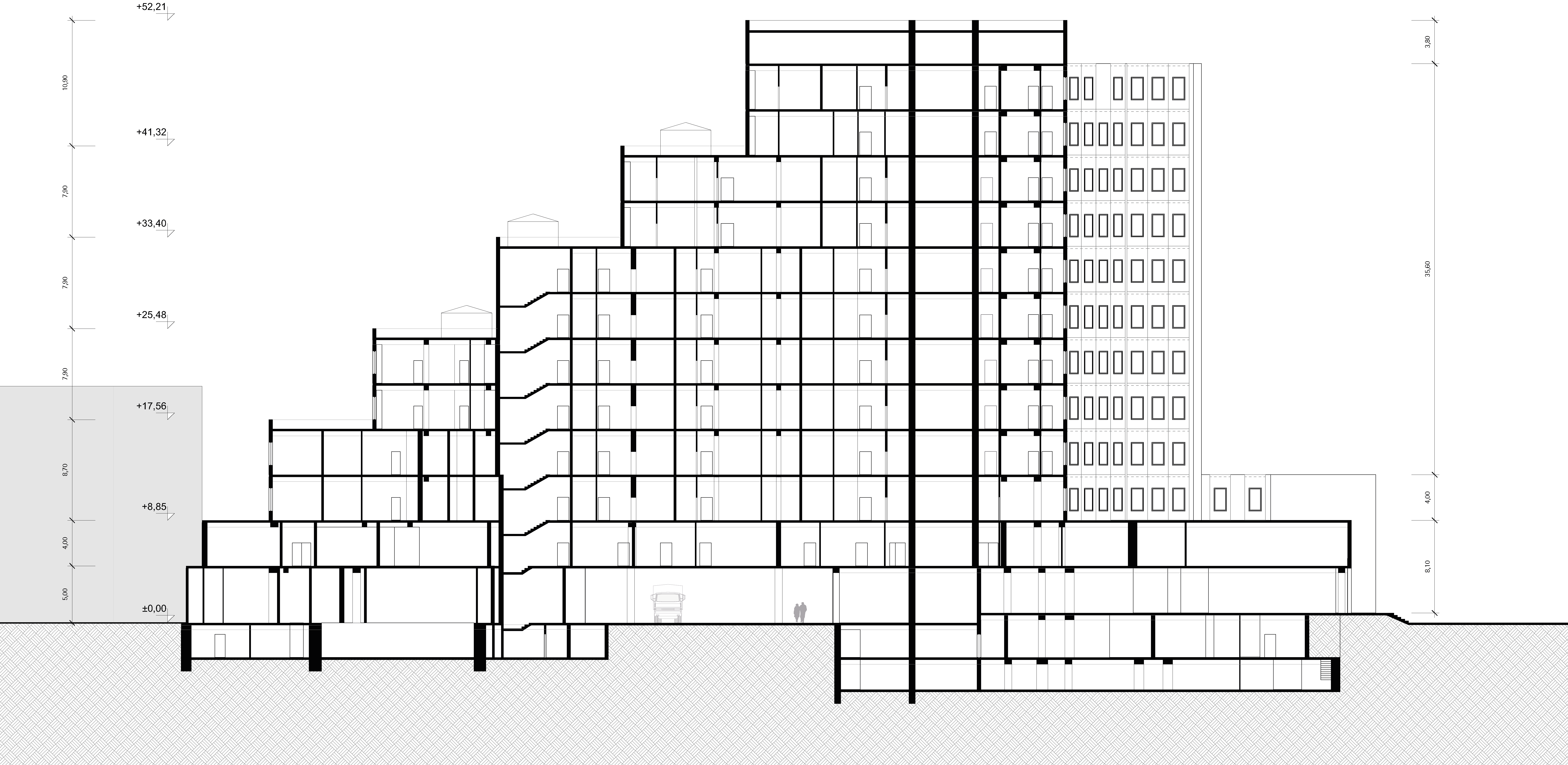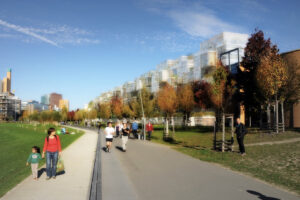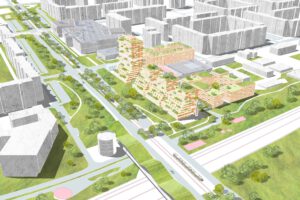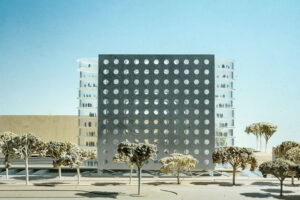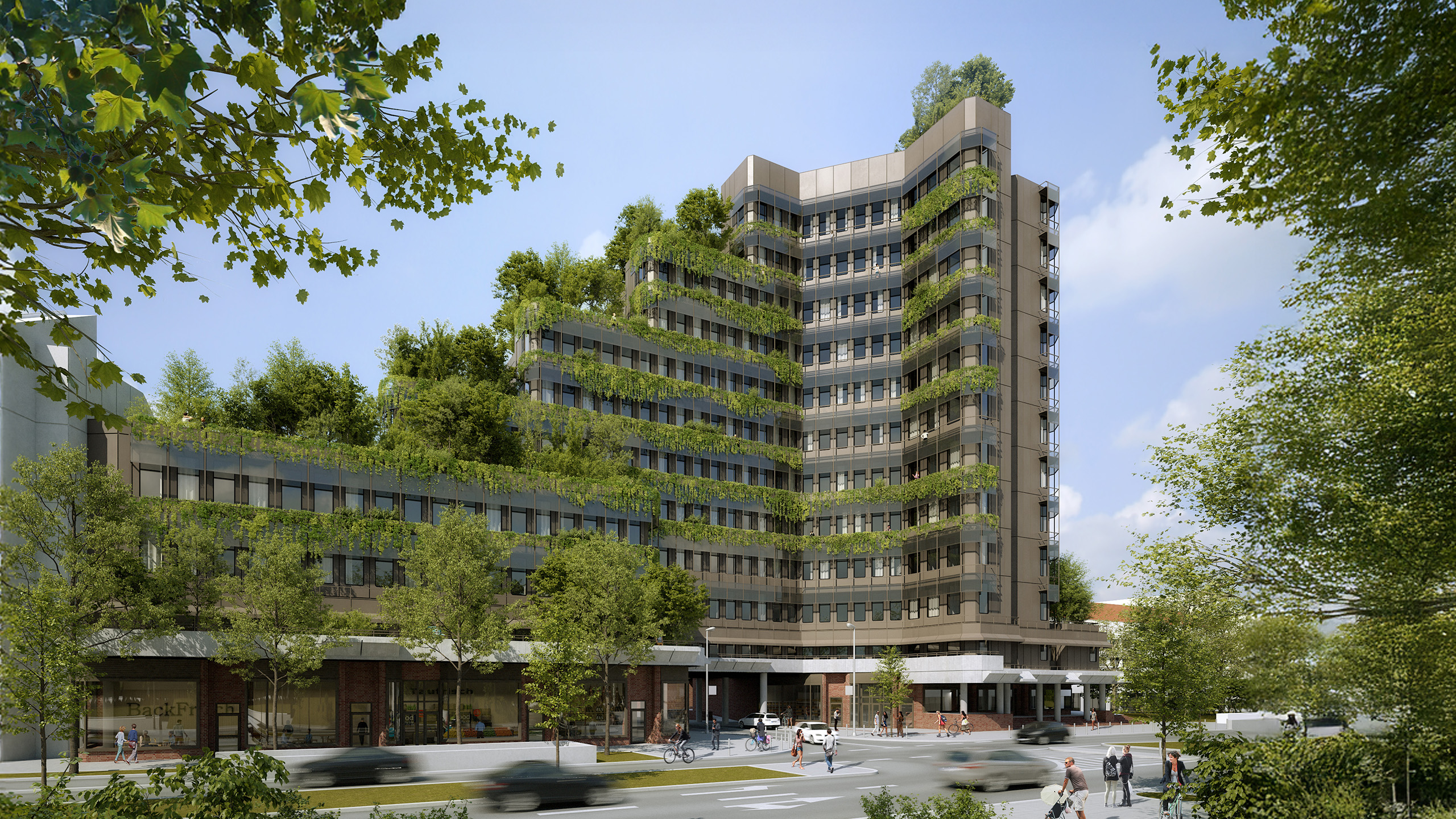
RAG House Dortmund
Dortmund
From office building to green home
The interaction of working and living promotes vitality in every city center.
Life has shifted to the outskirts of cities, where, in contrast to the city center, generous green spaces are available nearby and the workplace is also easily accessible by car. As a result, the inner cities lost a large proportion of their inhabitants and were filled with work and retail space. Living and working were separated.
A place to live and experience
The digitalization of workplaces is breaking down this traditional structure. People can work from anywhere, making the traditional office building less important. Working environments are becoming more flexible and location-independent, but at the same time require an attractive range of leisure activities. New mobility concepts are increasingly making it possible to do without investing in a private car.
The conversion of the former RAG high-rise building into a residential building addresses these changes, which affect both cities and their citizens, by finding a solution for both.
A. Location
The building is in a privileged location in the heart of the city. Situated next to the opera house, it has its main entrance on the north-south axis of Hansastrasse. The extensive retail areas, the varied gastronomy and various leisure facilities can be reached on foot in a very short time. The location is very well connected thanks to its proximity to public transport, the subway and the main railway station. Users with their own vehicle can use the existing garage with 121 parking spaces.
B. Concept: a place to live and experience
The building rises like a pyramid. The existing building has structures with deep areas on the first floor and second floor, which are still suitable for commercial use with internal service cores. Our concept retains the commercial use of the first two floors - ideally, the current co-working spaces can continue to be offered - and begins with the conversion to residential space on the second floor. The new residential units are located along the existing corridors, and the flexibility of the office layout is reflected in the new apartment layout, which allows for a range of different sizes and unit types. Loggias or balconies are provided in the apartment layouts to give each resident private access to the outdoors. The roof spaces created by the staggering of the building volume on every other floor are transformed into gardens for the community of residents, which also allow for a concept of curated urban gardening. The building offers interesting views in every direction. The RAG building is no longer just a place to work, but rather a place to live and experience. The reuse of the existing building fabric, the reduction of the ecological footprint by bringing residents back into the heart of the city, the sustainable and social way of life through generous shared green spaces all fit into the current context.
A new use requires a new identity. The RAG building has very formal features with a strong presence - the regular grid of the metal panels with the horizontal bands in front contrasts with the strongly pronounced volume development of the complex.
C. Facade concept
Retention of the existing façade with integration of greenery: the curtain wall with its typical glass elements will be retained. Only the windows will be replaced to allow natural ventilation of the apartments. Individual floor-to-ceiling openings will be created that open up like a “French balcony” to the cleaning corridor and offer the residents a perceived outdoor space. This itself will be planted with climbing plants. In this way, the RAG building is covered with green strips like a tree, making the outer shell appear different depending on the season.
Data
Preliminary building application
2020
Address
Hansastraße 95
44137 Dortmund
Germany
Client
Aroundtown SA
