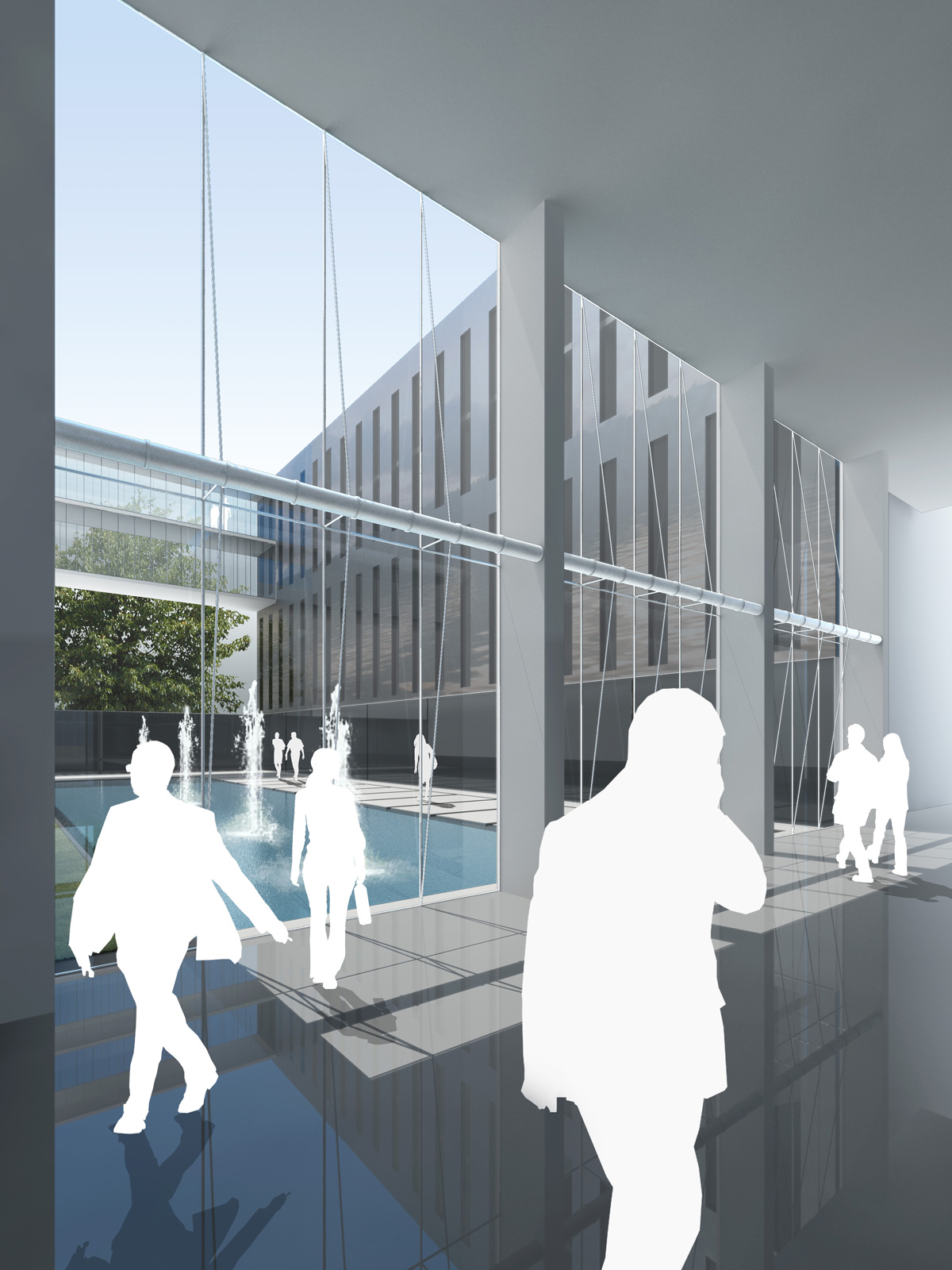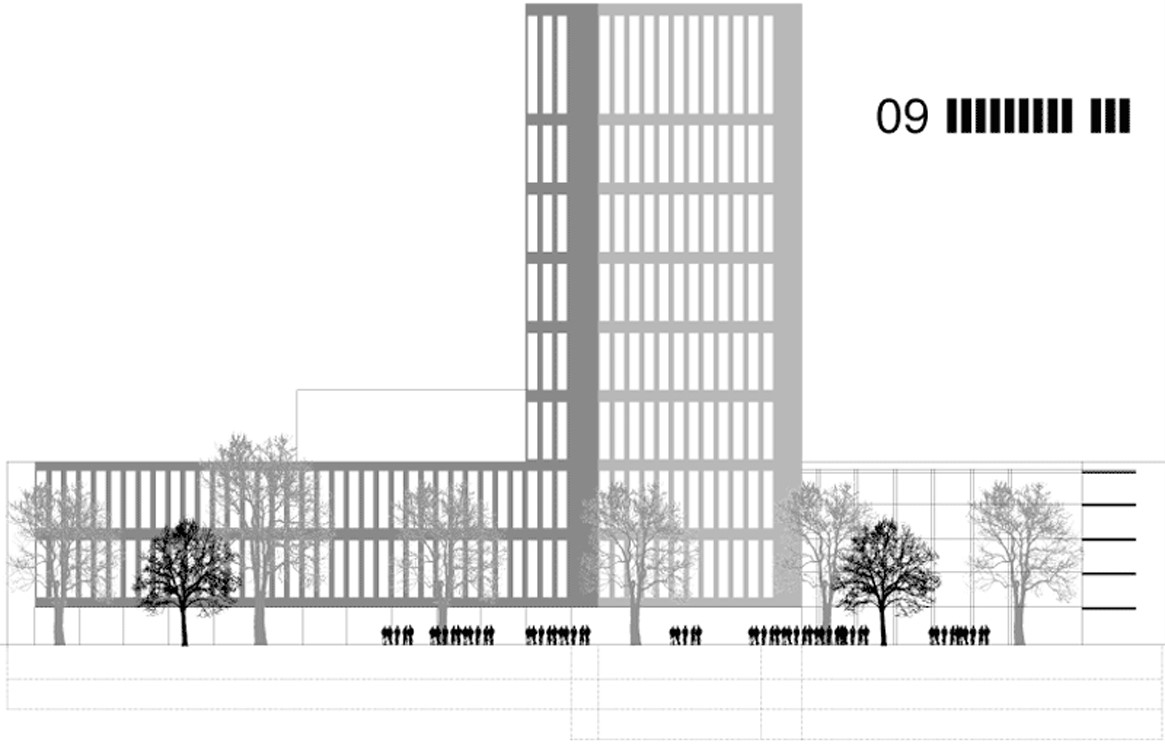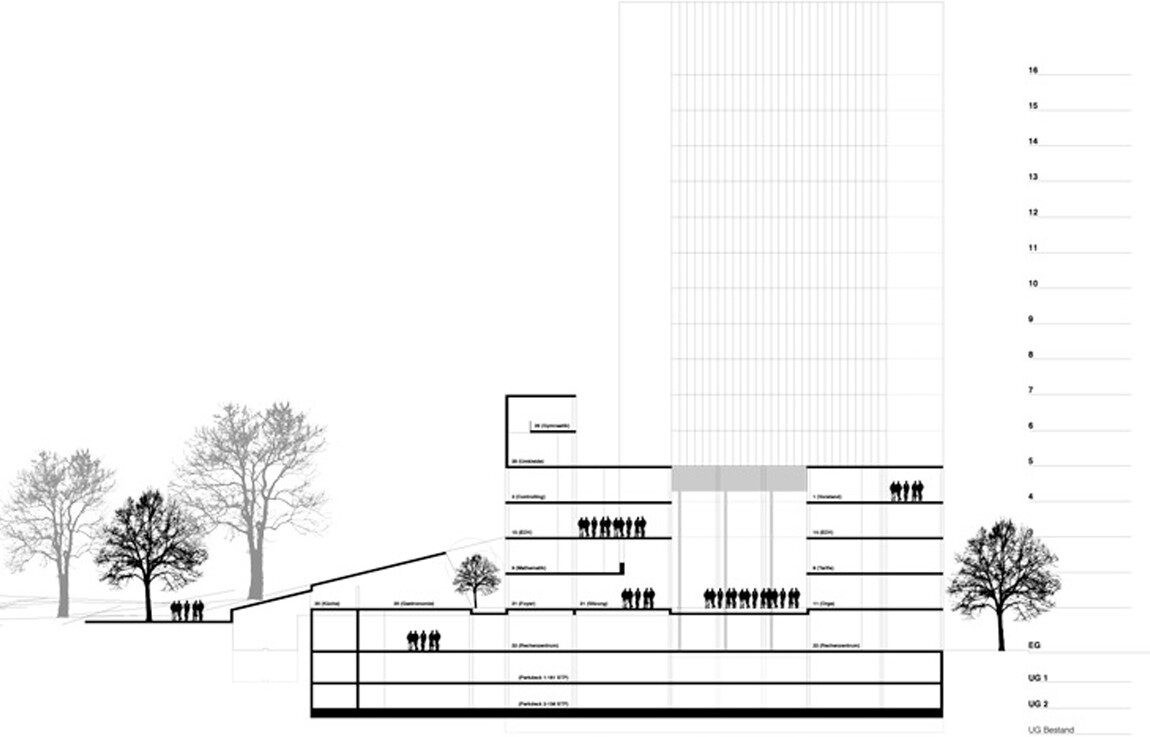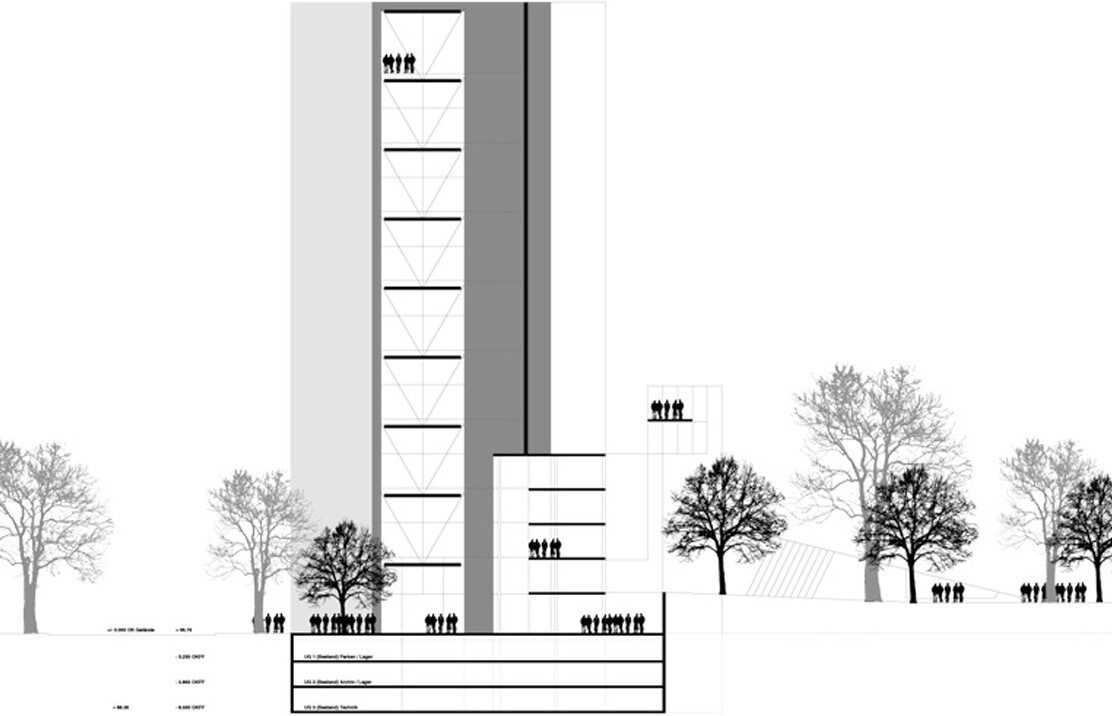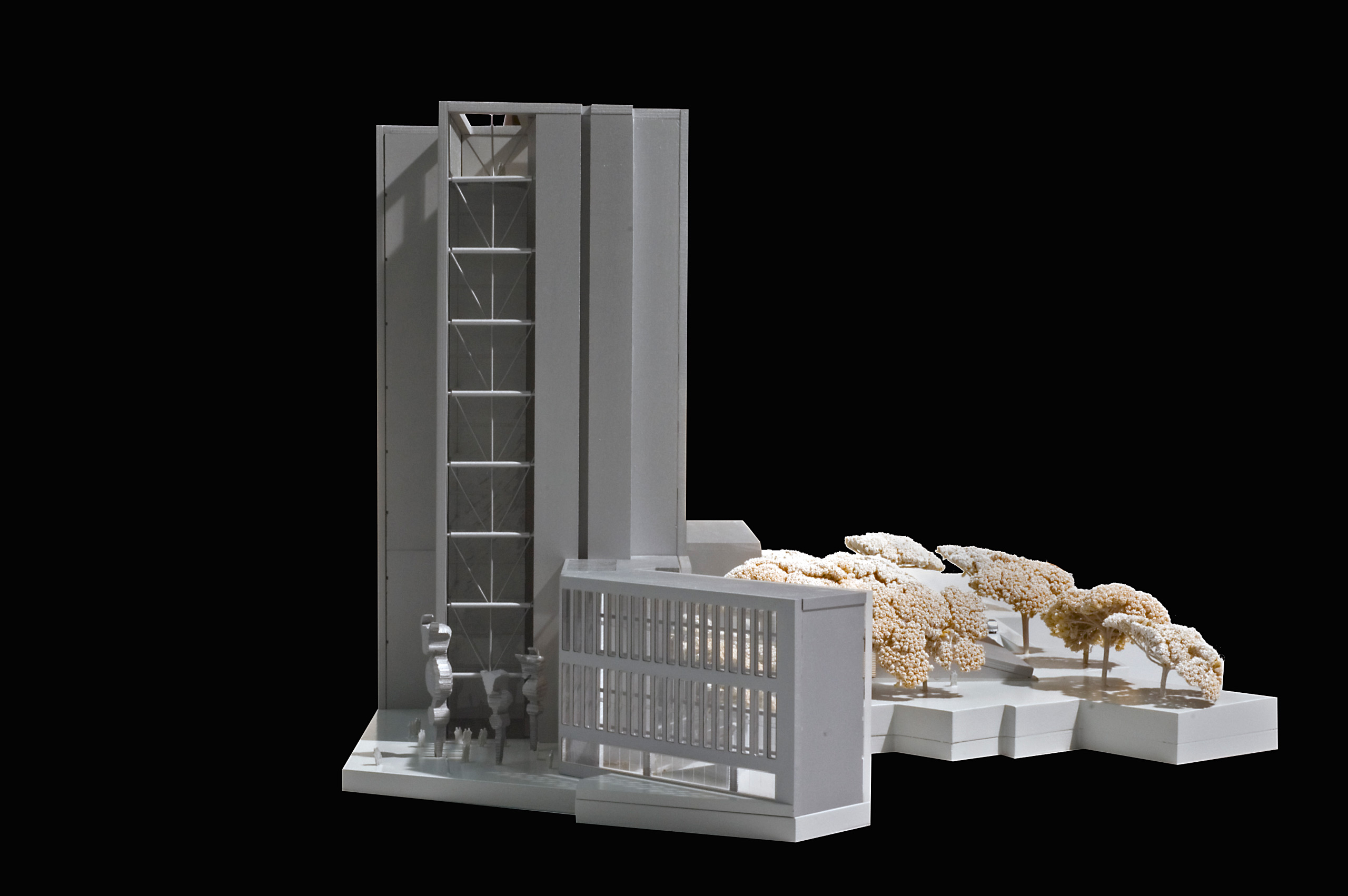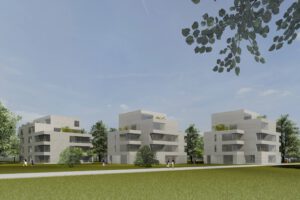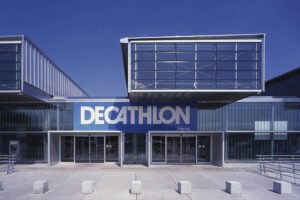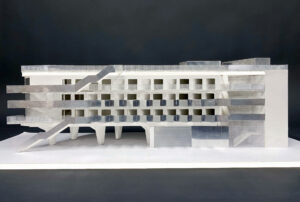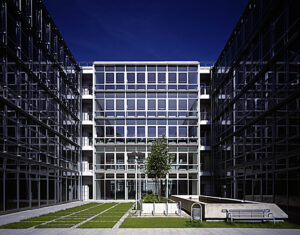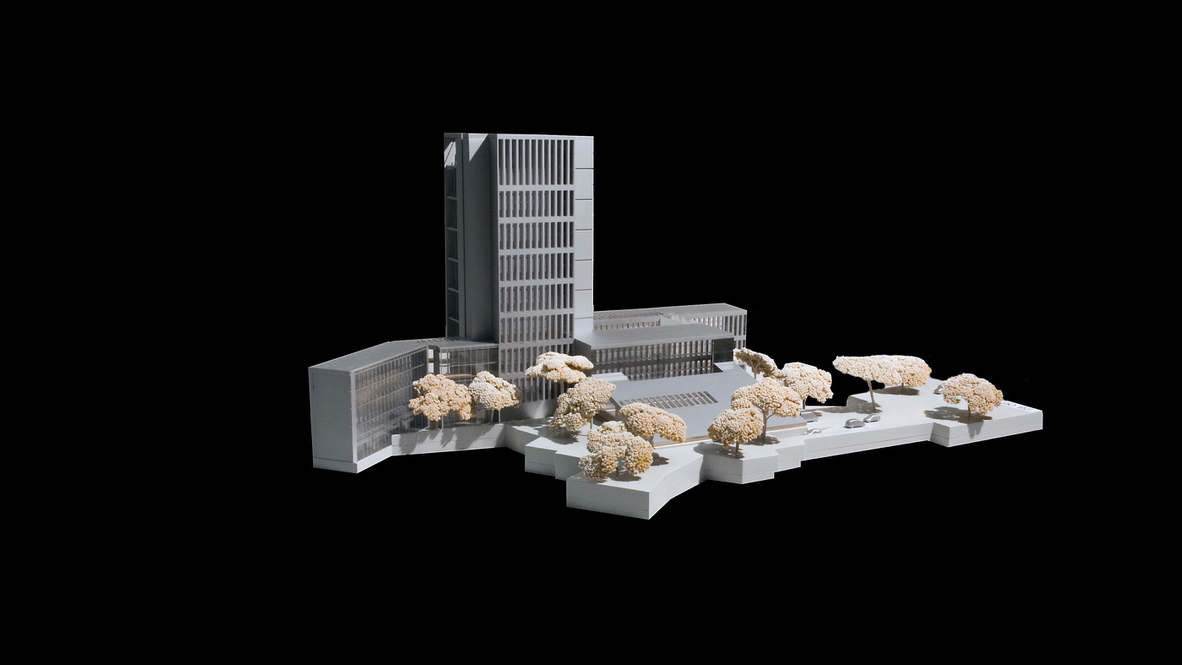
Competition Volkswohl Bund Insurance
Dortmund
Volkswohl Bund Insurance aims to secure its success for the future. To achieve this, a new building with modern workplaces and functions is necessary.
Urban Planning Concept
The block perimeter at Chemnitzer Straße – Hohe Straße – Südwall will be closed. The existing street-level base floors will be demolished, and the high-rise will be exposed and accessed via an appropriate, forecourt. This square opens up the city access from Hohe Straße towards the city center and visually connects the city center with the adjacent residential area. A place with vibrant qualities will emerge. The courtyard will be extensively greened and kept free of vehicular traffic.
Design/Architectural Concept
The building will be centrally accessible—a two-story entrance hall serves as the starting point for straightforward navigation within the building. From here, all functional units are directly accessible. Two building wings will be constructed parallel to Südwall. The space between these wings will be designed as a water feature and will be generously visible from the entrance hall.
Material
The new building will be bright! The glass facades are full-height and alternate with stainless steel surfaces on the solid parts. The roof surfaces of the underground garage will be greened. The floors in the entrance hall and the dining areas will have natural stone coverings, while the office areas will feature continuous textile floor coverings. The skylobby will have a wooden floor that extends out as a terrace into the roof garden. Walls adjacent to the facades will be made of drywall. Interior walls leading to the corridors can be transparent or opaque in certain areas or covered with wood.
Construction
The structural framework—columns and flat slabs—will be constructed from reinforced concrete. The existing ceiling structures of the existing building will receive a suspended cooling ceiling with a clear room height of approximately 2.85 meters. The conference room will be opened up over two floors, allowing for the seamless integration of technical infrastructure for climate control and media. The roof of the dining area will be designed as a sloped concrete slab, with parts of it being greened.
Principles of Technical Equipment
Minimizing cooling and heating energy requirements, maintaining low operating costs, high daylight utilization, high thermal comfort, and cost-efficiency.
Outdoor Areas
The property will be significantly built upon. The roof of the underground garage will be greened and accessible. Terrace areas in front of the dining areas will be paved or covered with wood. All plants will have shallow roots and be suitable for flat roofs—trees and hedges will have separate planting elements. The courtyard between the building wings will be covered with a pond. Bamboo will be placed in special planting elements within the water area.
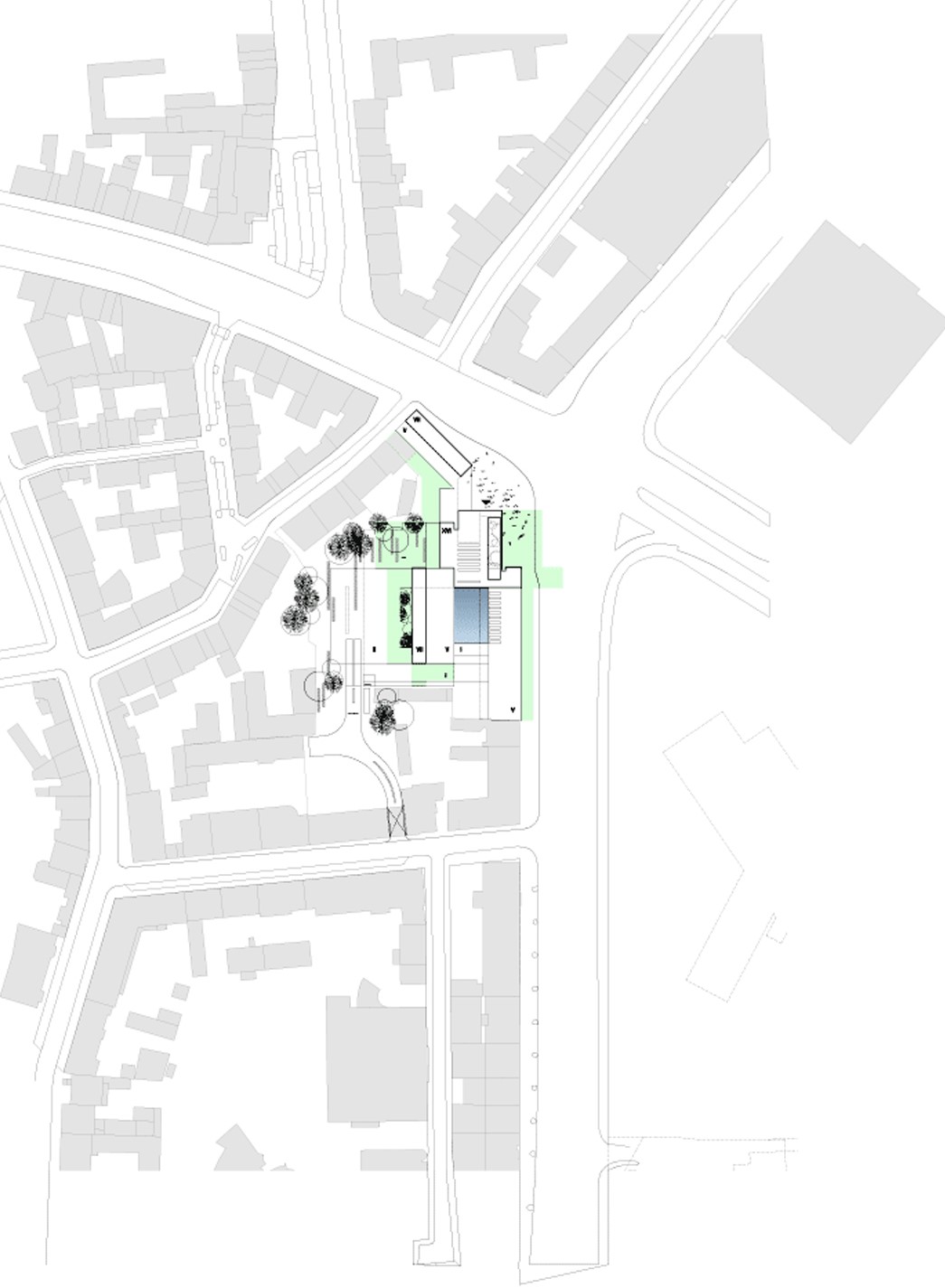
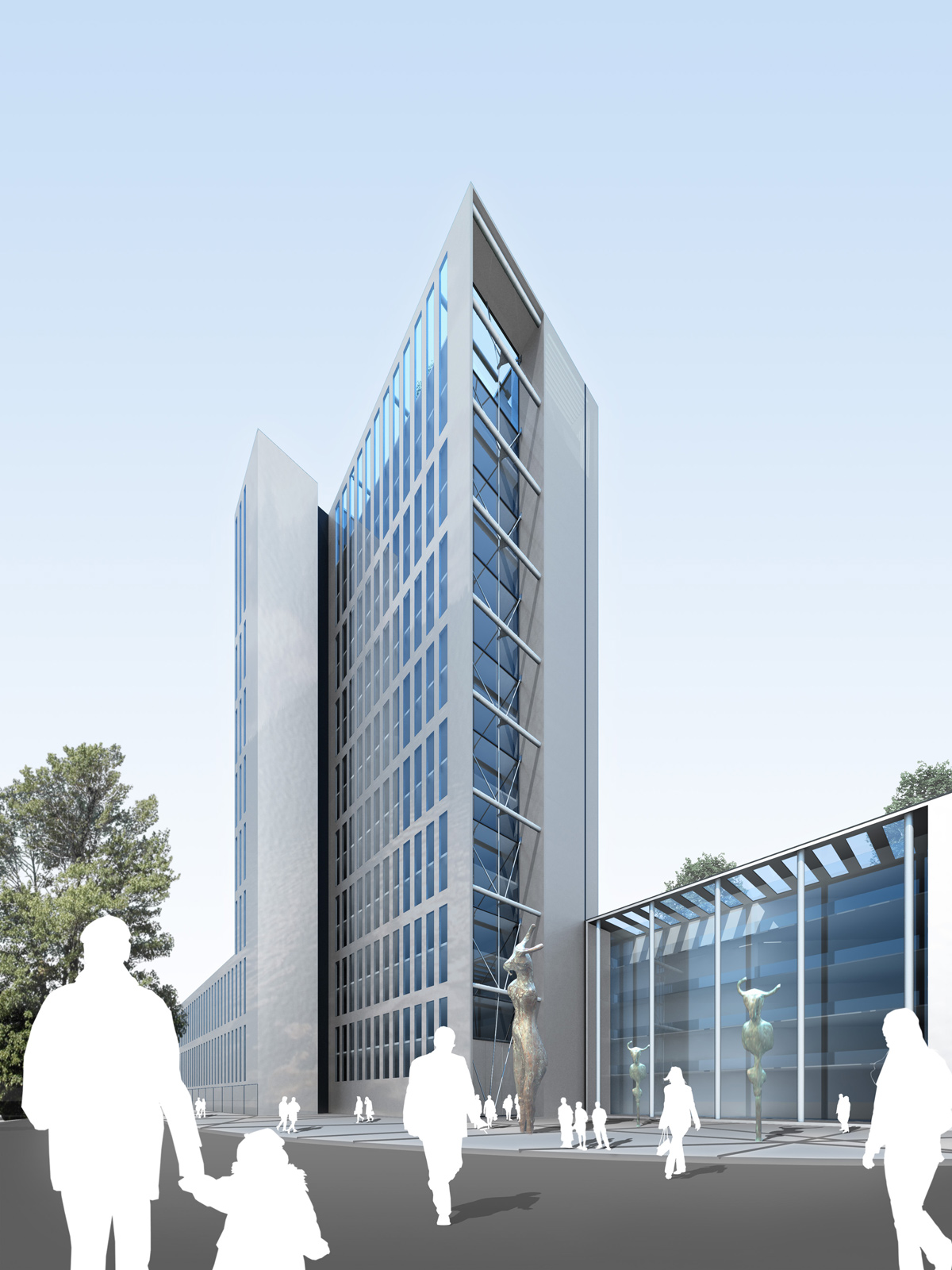
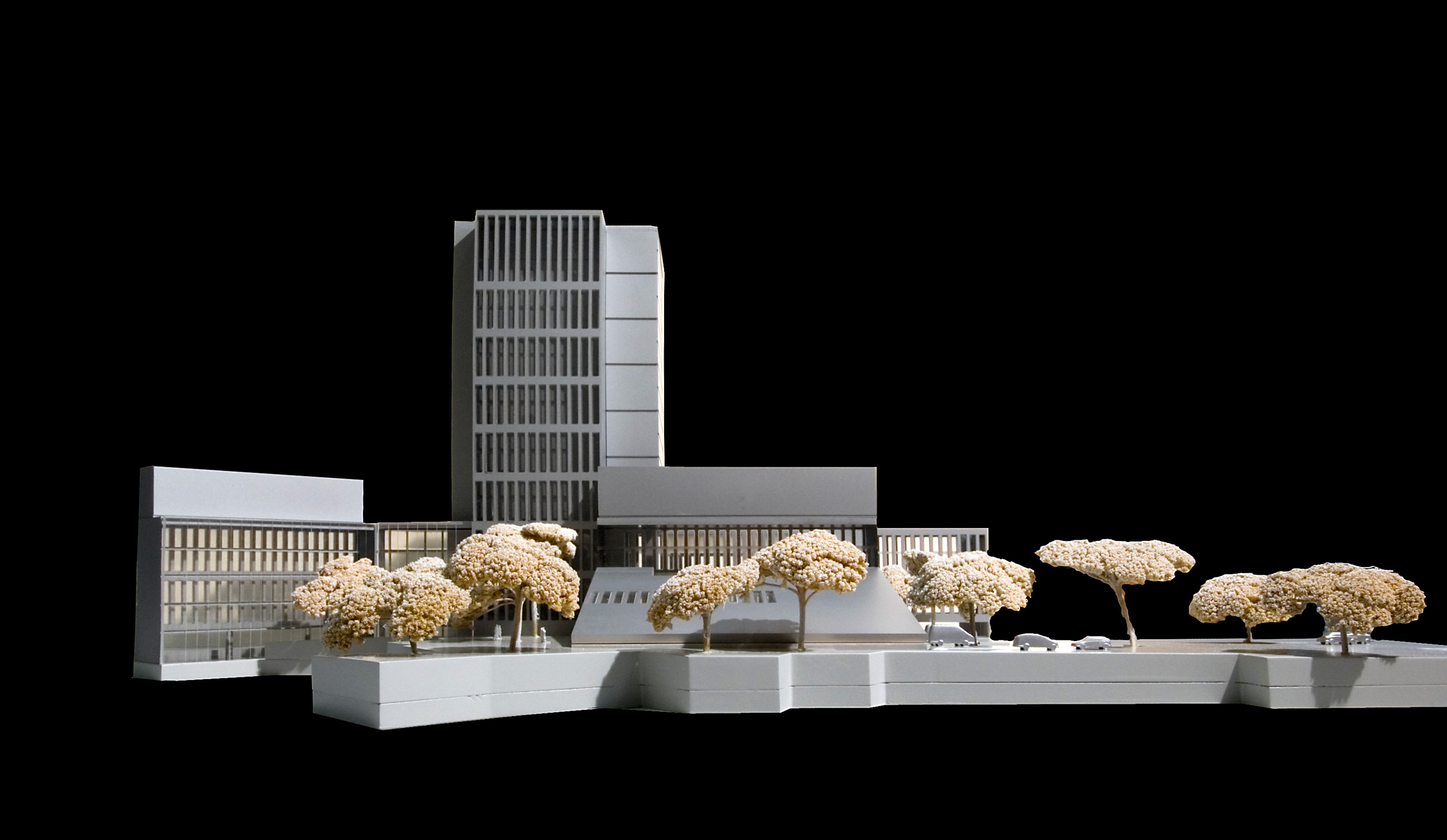
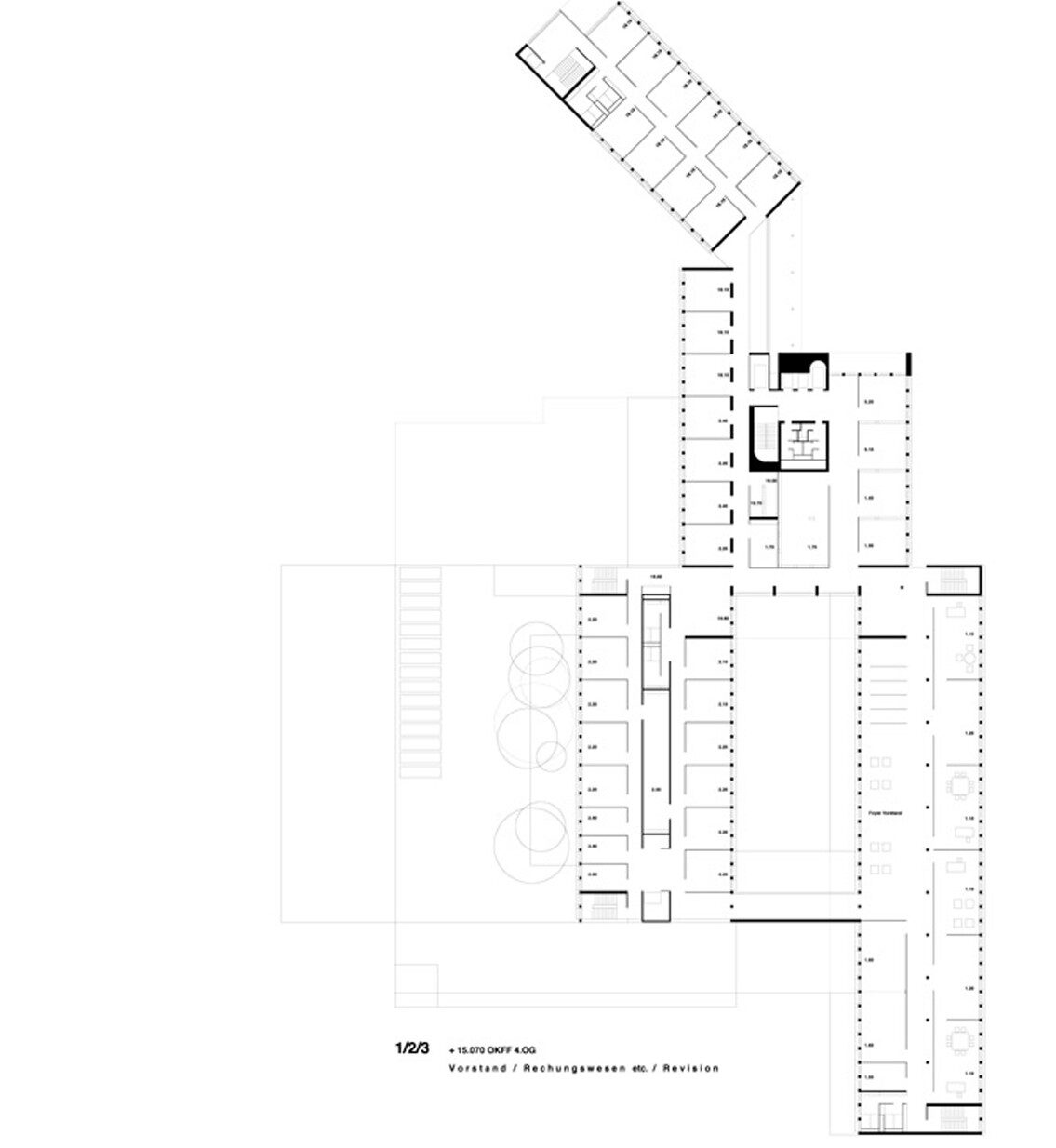
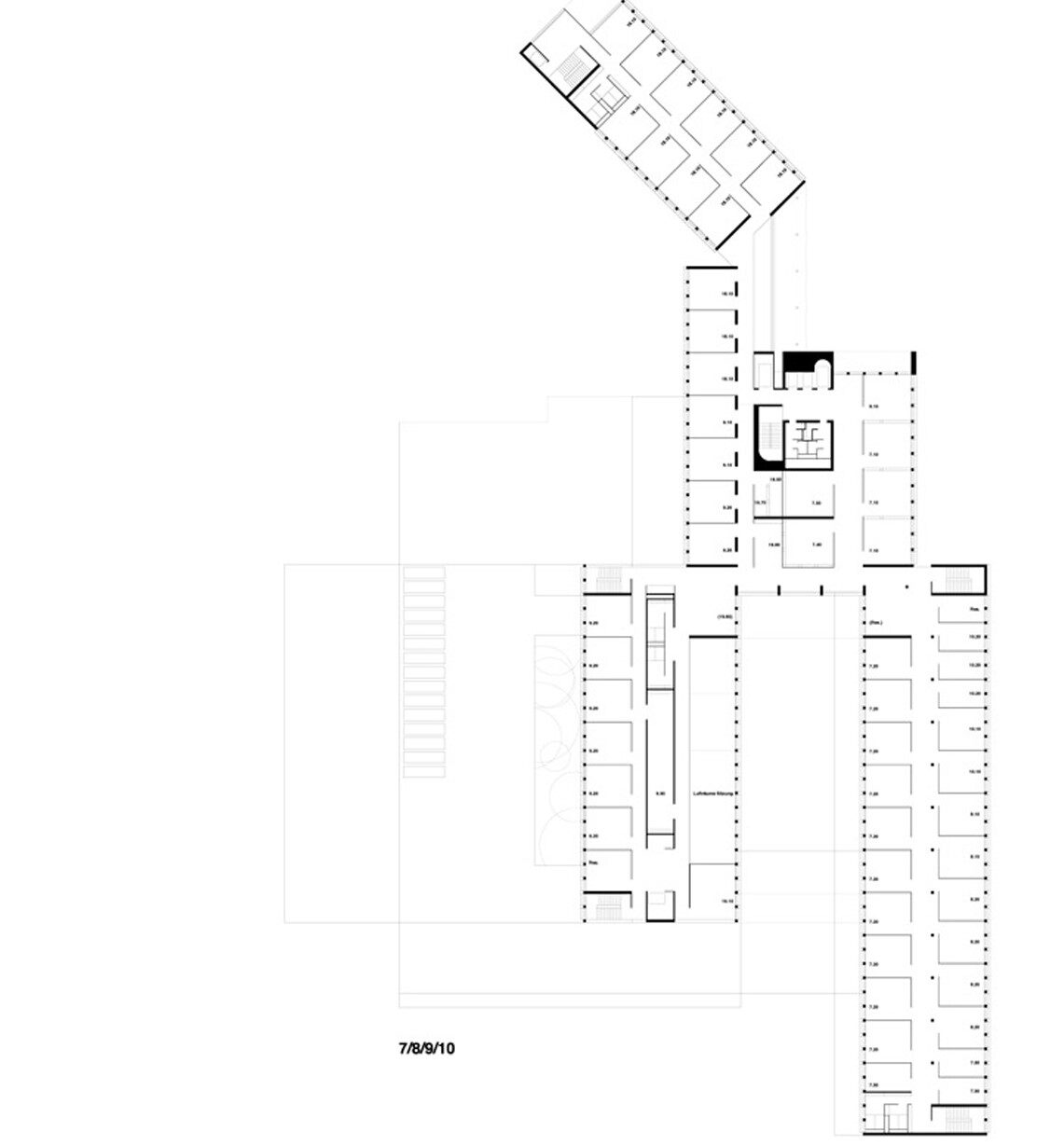
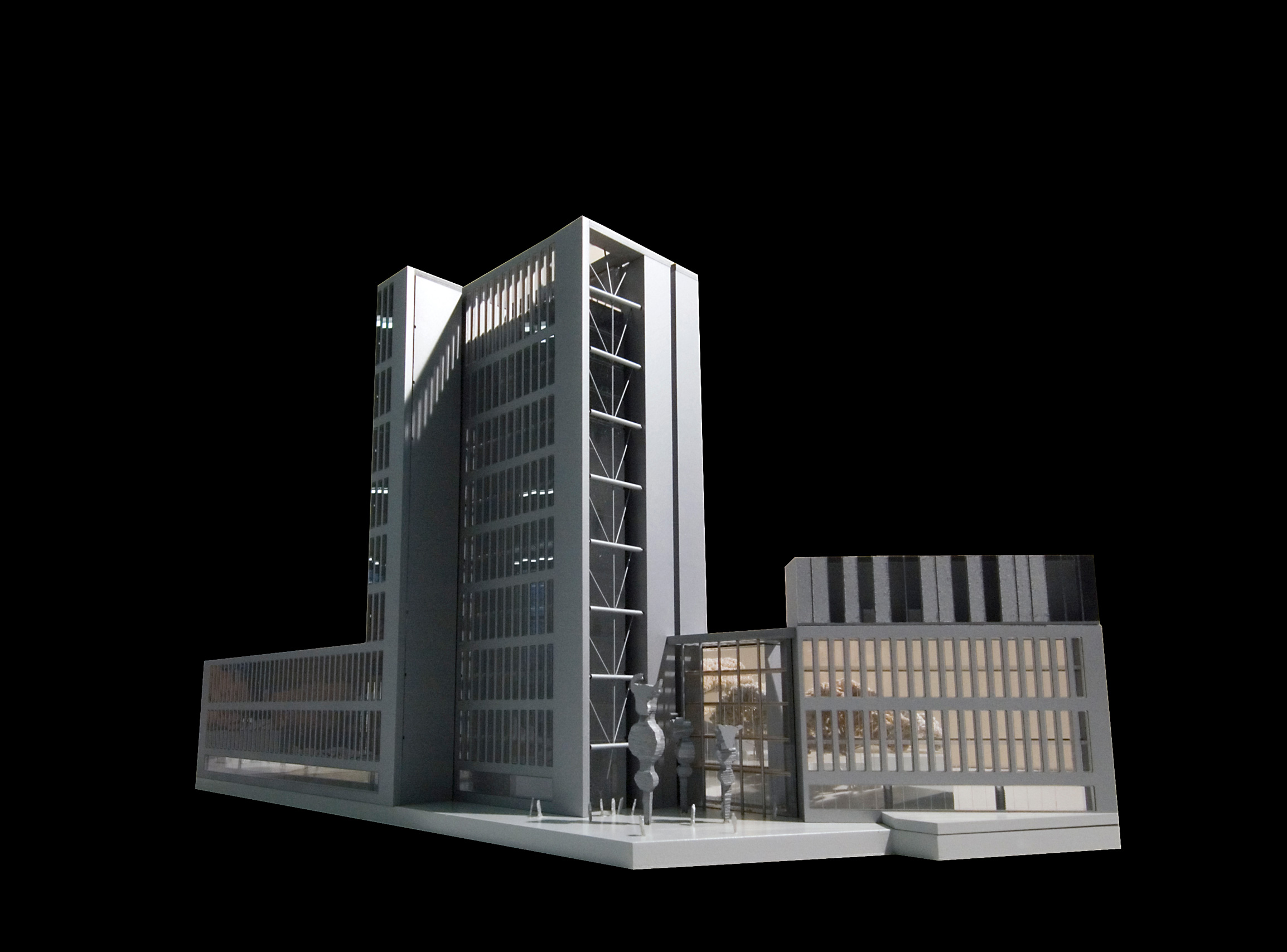
Data
Competition
2007
Address
Südwall 37 - 41
44137 Dortmund
Awarding Authority
VOLKSWOHL BUND Versicherungen, Dortmund
