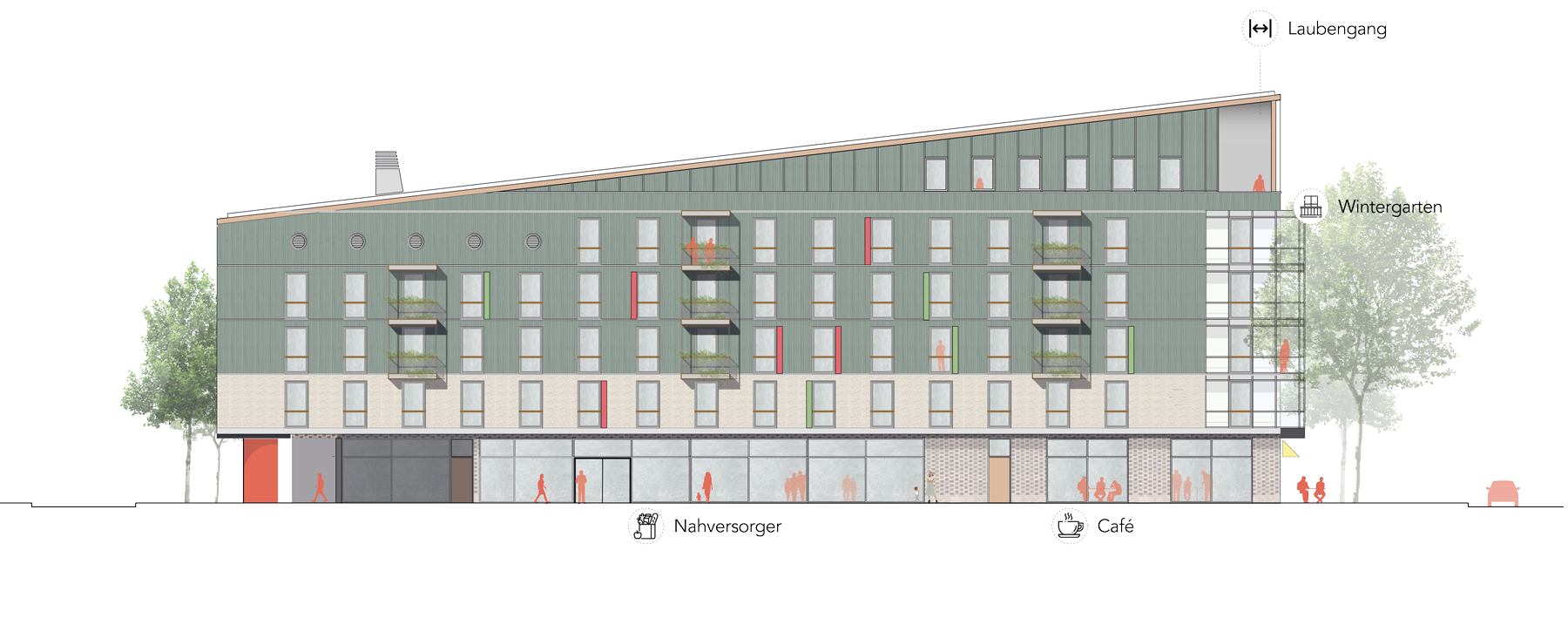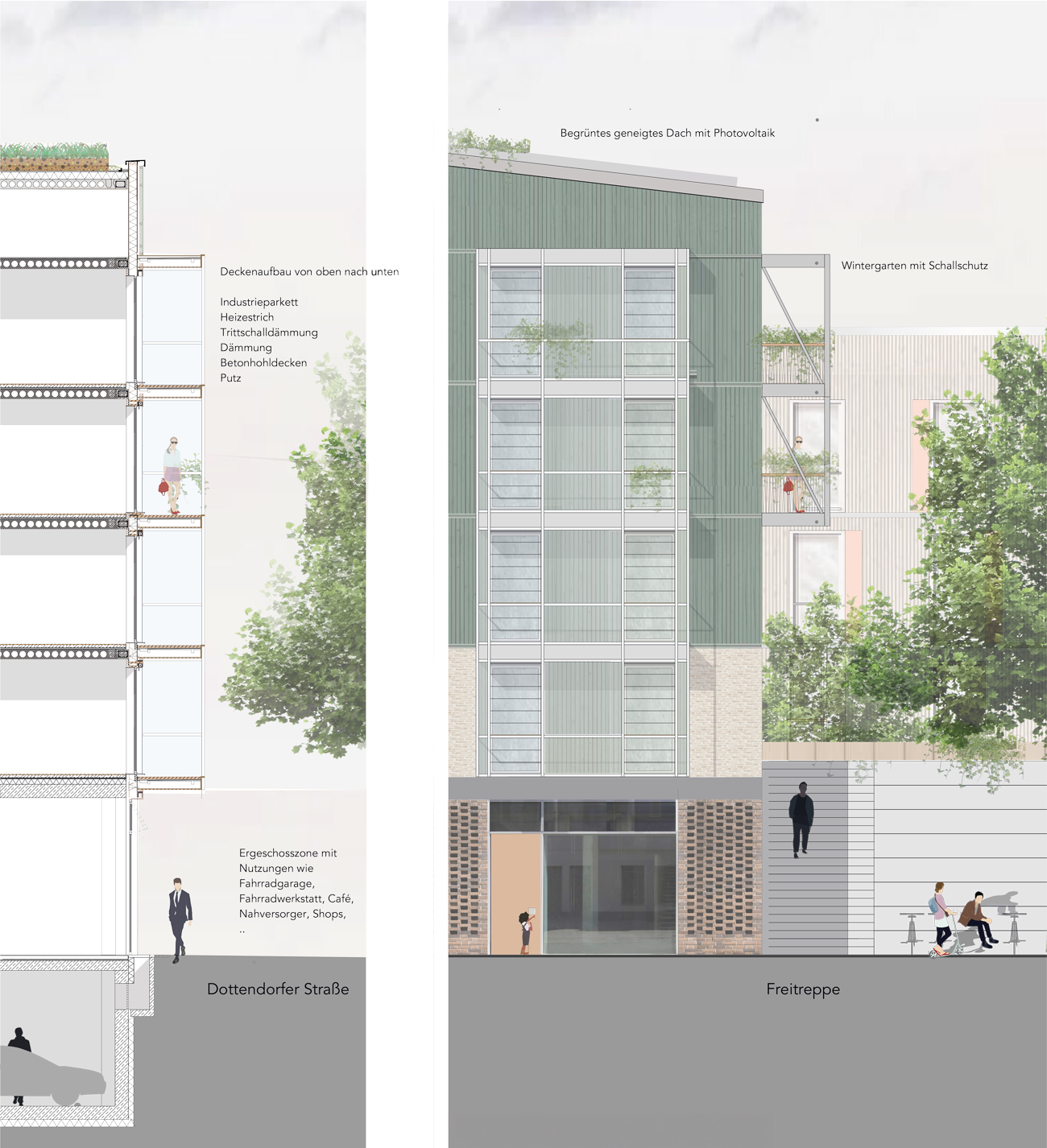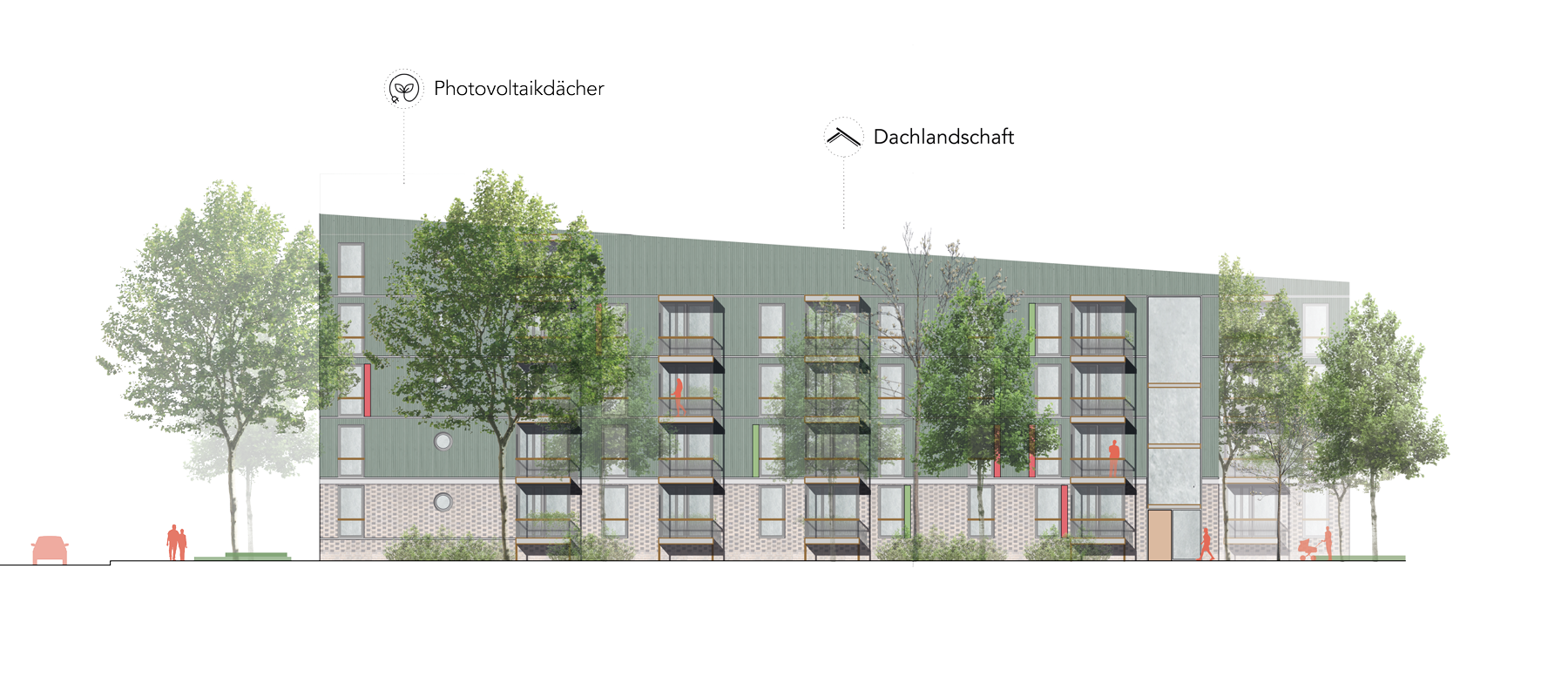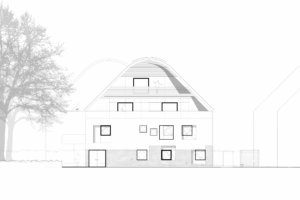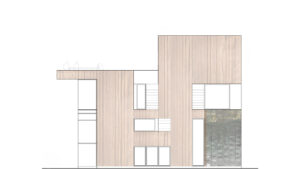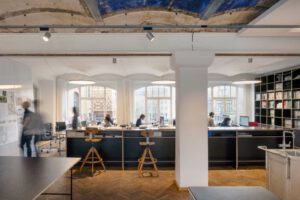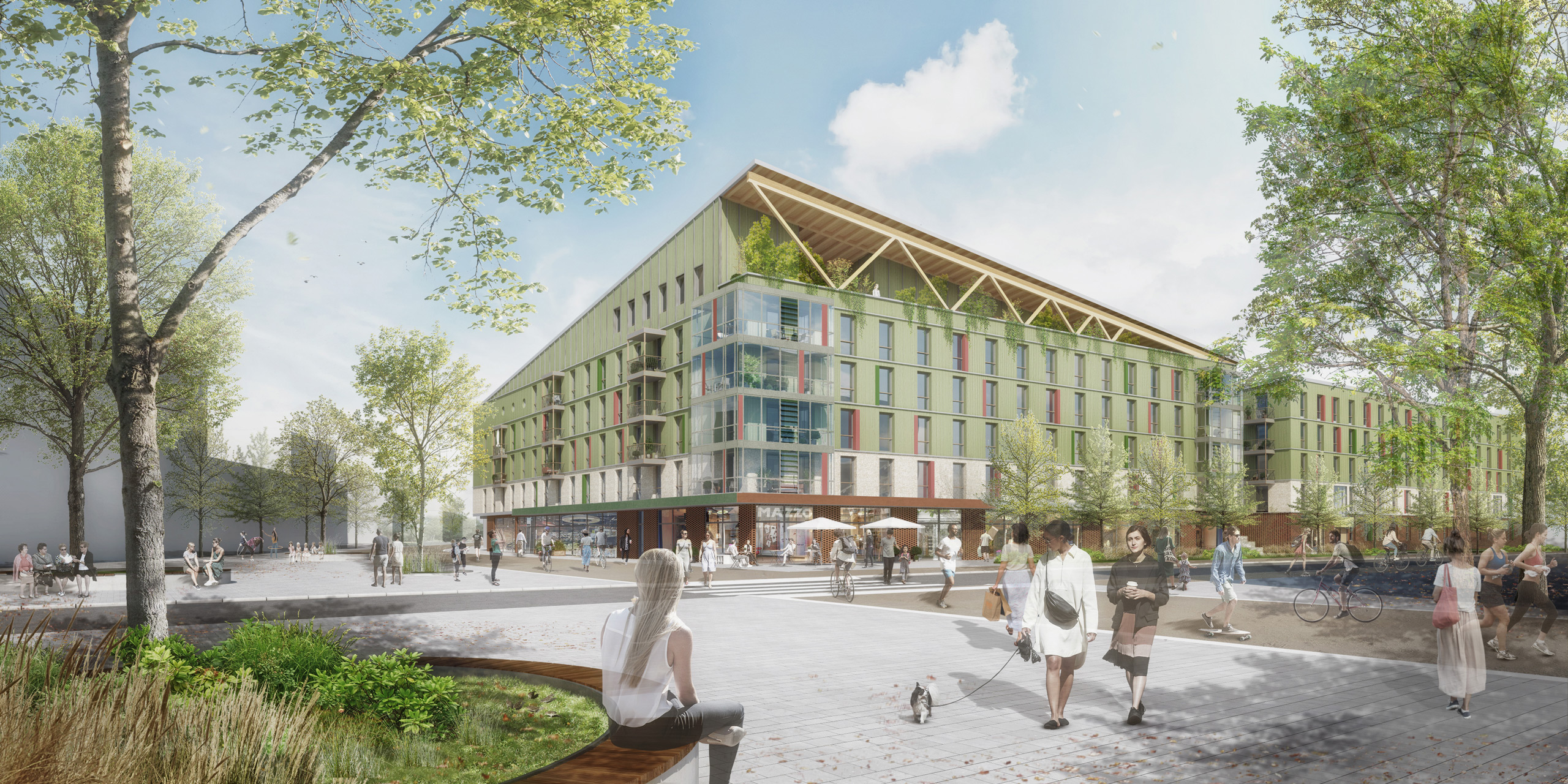
Competition Urban dot – ObenLand
Bonn
Two inner courtyards separated by a wing of the building form the framework of our urban planning concept: no internal road spaces, no public thoroughfares, but maximum open space for the community of residents.
ObenLand
The north courtyard has a basement – with retail space and additional commercial use (facing the public streets) on the ground floor and an underground car park in the basement that covers all parking requirements. The south courtyard has no basement and is completely open to drainage. All roofs are sloped – a significant roof landscape with greenery and PV, a fifth façade, robust and with secure drainage. This creates an ObenLand, shaping this location. The buildings could be realized in two construction phases or divided into real parts.
Circulation + Apartments
All building entrances face public spaces – Dottendorfer Strasse and Boulevard. The entrances are barrier-free and easily accessible for wheelchair users. The roof above the supermarket is a roof garden and distribution area for the stairwells, which cannot be extended to the ground floor due to commercial use. The roof garden is an informal meeting place for the building community. The entrance to the garage is located on the east side of the building, parallel to the delivery area for the retail space. There are also 12 short-term parking spaces for supermarket customers here. Along Dottendorfer Strasse, a bicycle garage with a bike mobility hub and, if necessary, a bicycle repair shop with rental facilities is being built on the ground floor.
Construction + Architecture
The construction fully complies with the Goldbeck system with load-bearing reinforced concrete or masonry bulkheads, non-load-bearing exterior walls, and prestressed hollow core slabs as ceiling construction with a high degree of prefabrication and minimized material usage: concrete minus 50%, steel minus 70%. The underground parking garage is planned as a monolithic reinforced concrete construction. The exterior walls are constructed with highly insulated bricks or aerated concrete and covered with a patchwork of different facade materials: robust bricks on the ground floor and first floor, plaster and pre-greyed wood cladding (rear-ventilated) on the upper floors. A casual mix that facilitates the ideal, individual appropriation by the residents.
Floor plans + Variability
The development concept is based on linking different systems: decentralized stairwells, central corridors with natural lighting and ventilation, and a pergola on the top floor. This allows all cores to be connected directly or indirectly to Dottendorfer Strasse and the boulevard. In principle, the design is based on Goldbeck standards, but different layouts are also possible – from one-room apartments to cluster apartments for shared living. Apartments with individual entrances and private gardens are available on the roof garden.
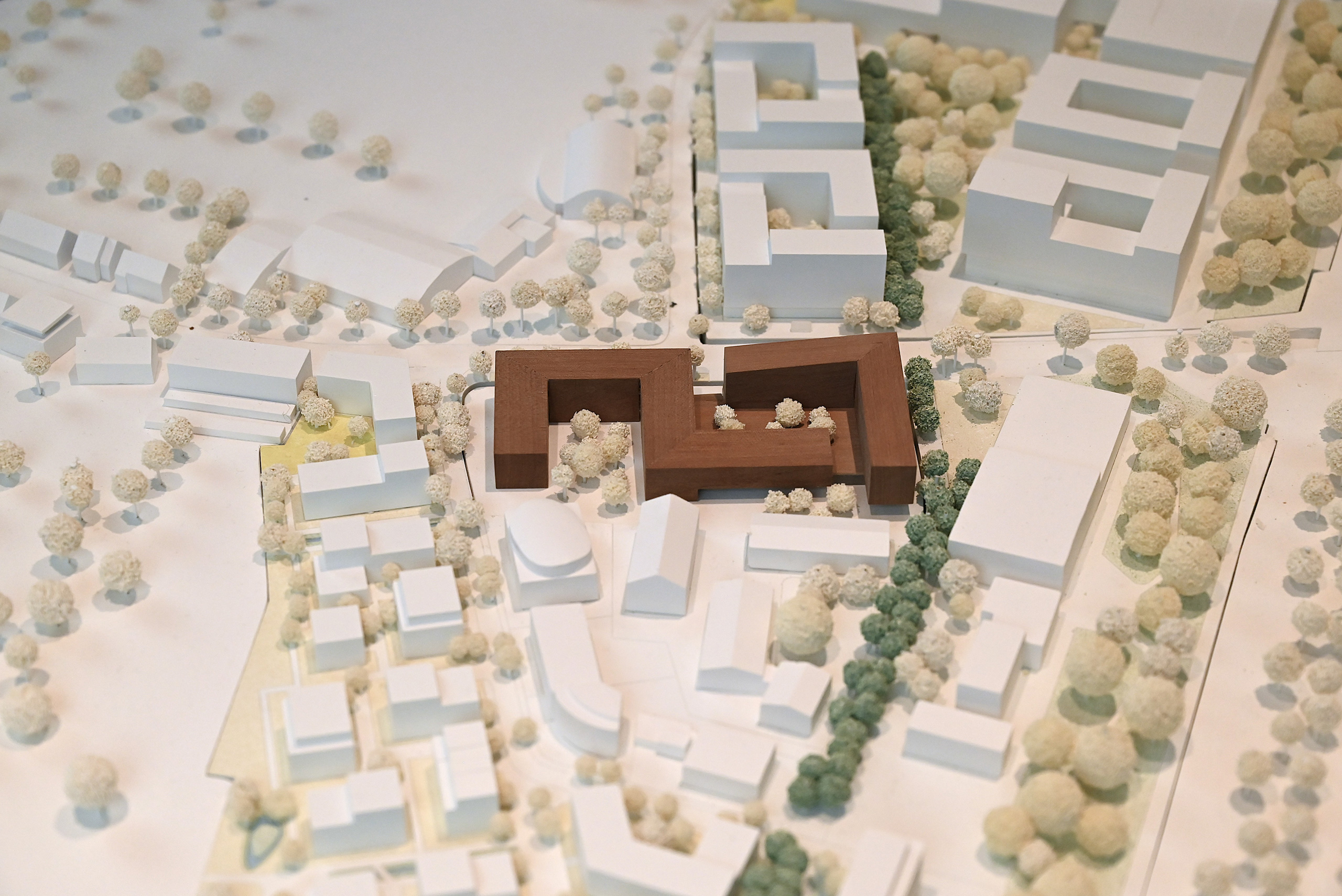
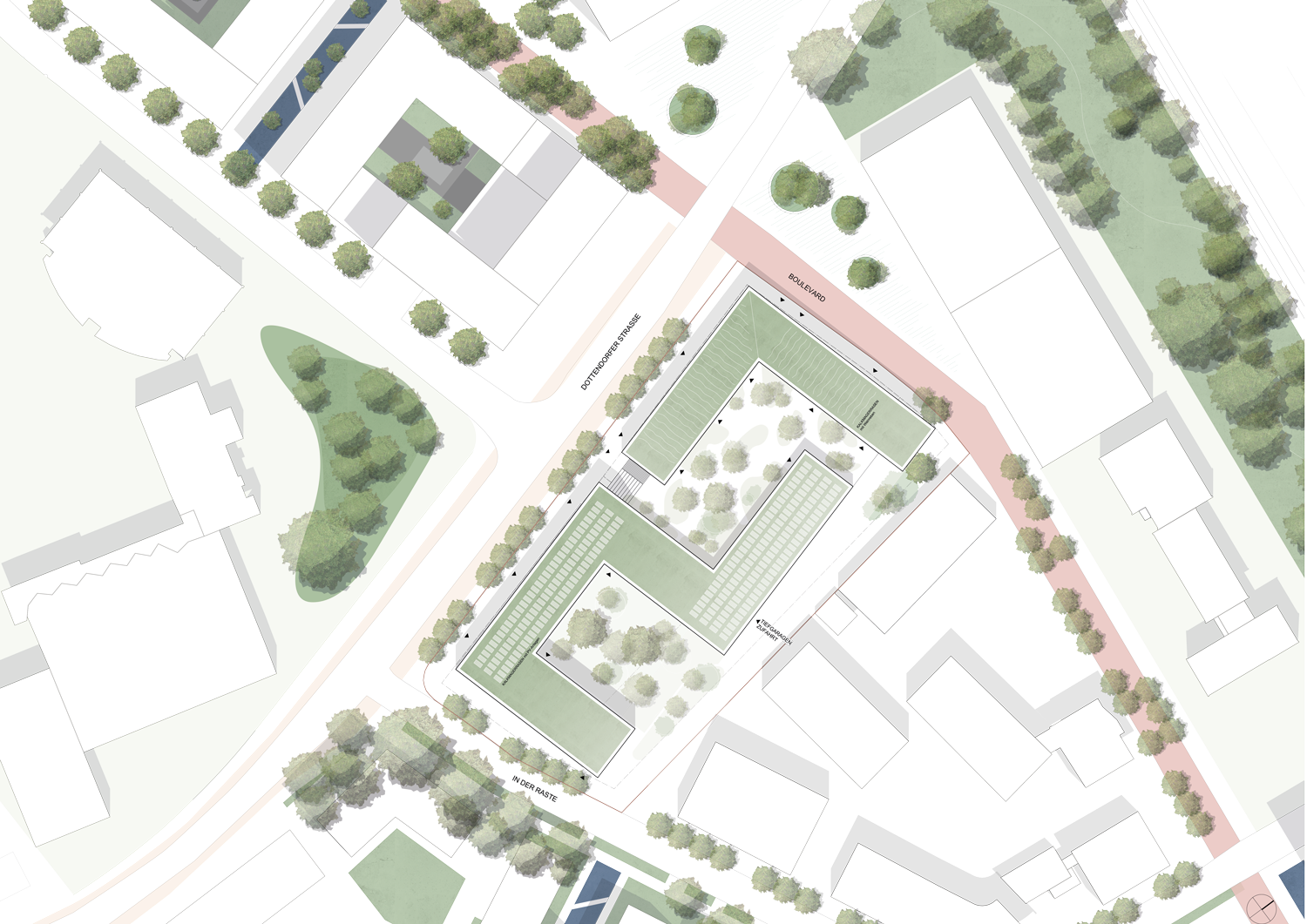
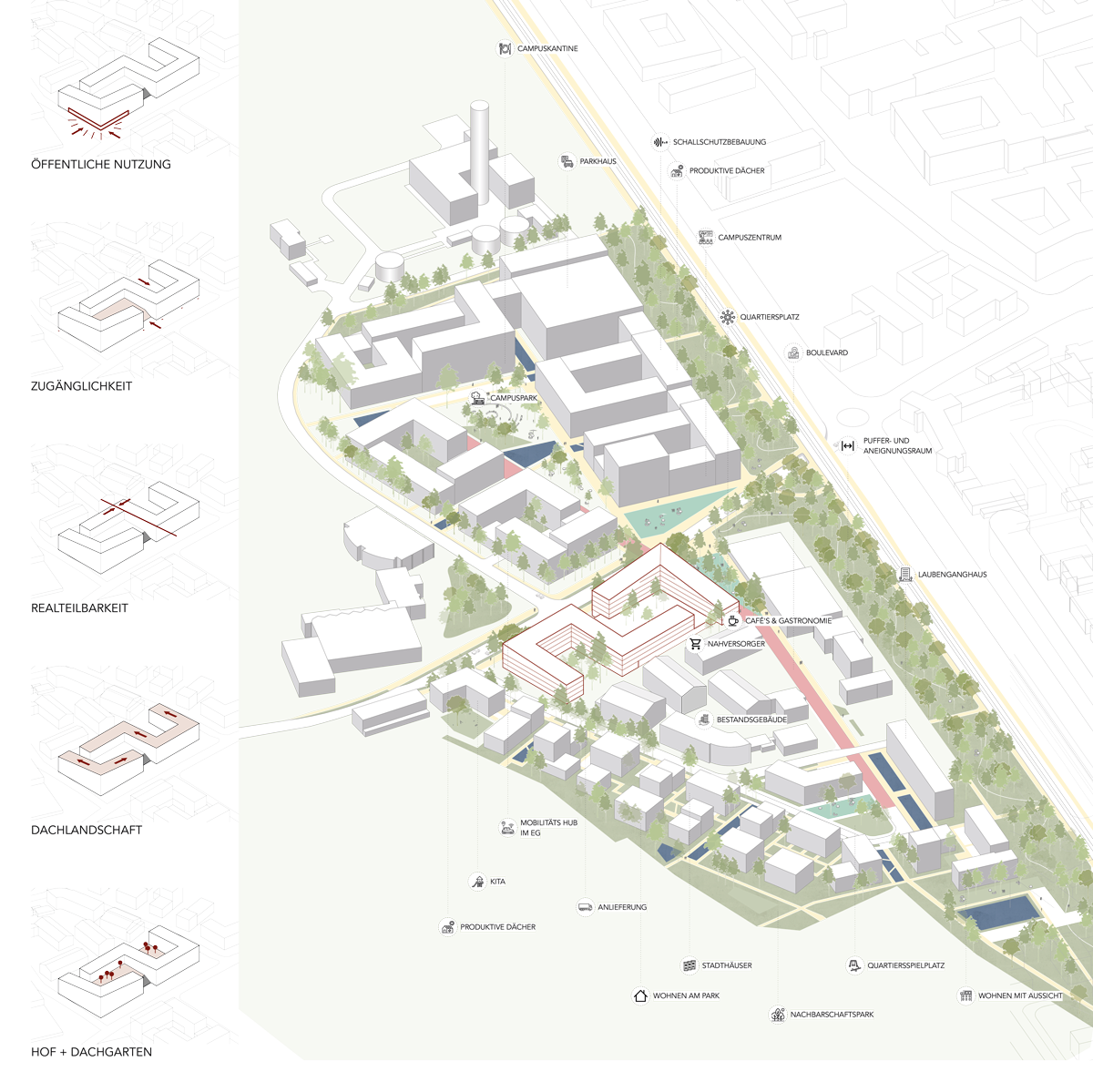
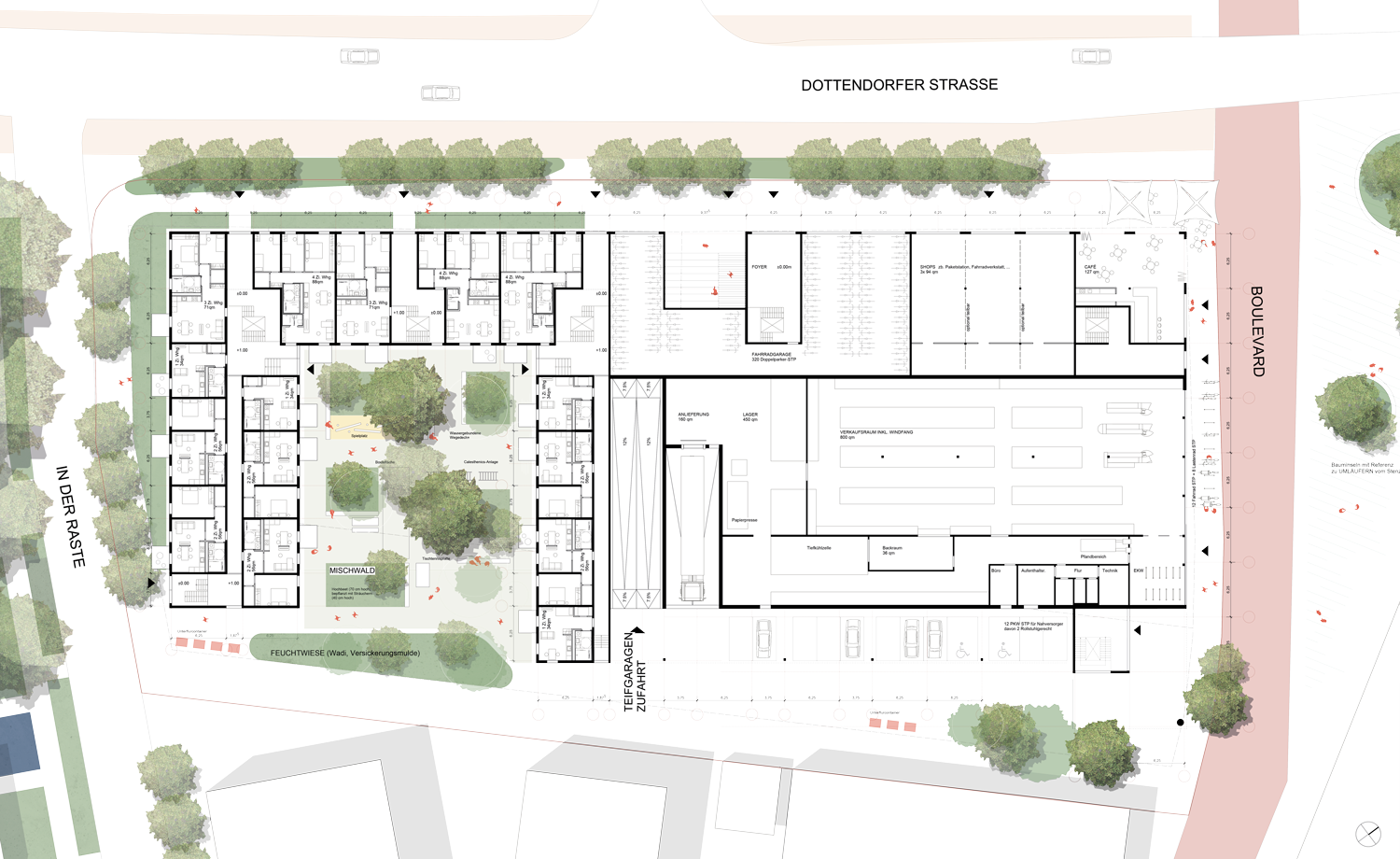
Living with nature
Children play in the fresh air, splash around in the natural pond, neighbors with green fingers garden in the vegetable patch, and the fire pit is the place for spontaneous or planned celebrations. The north and south courtyards are intensively landscaped. Our aim is to ensure ecological diversity and infiltration capacity in line with the sponge city concept as far as possible. The artificial geometry of the garden layout runs through the entire neighborhood as a basic pattern and deliberately contrasts with the natural wildflower meadow, flowering fruit trees, and native shrubs and hedges. Drought-resistant plants and moisture-retaining ground cover are preferred when selecting plants.
Surfaces + Unsealing
Wherever possible, surfaces are designed to be permeable; where there is no need for them to be accessible to pedestrians or vehicles, they are greened or covered with water-bound paving. The use of surfaces with high albedo is intended to reduce heat absorption and storage by materials. This contributes to improving the microclimate. In addition, climate stones are used to store rainwater and release it slowly, supporting rainwater management and contributing to cooling.
Water management
Compact development and the absence of internal roads leave room for open spaces. Where possible, rainwater is retained and stored for use as service water or for cooling (evaporation) during hot periods. Where water cannot seep away over large areas and openly, underground retention systems are used.
Vegetation + Biodiversity
A mixture of diverse, native, and climate-adapted trees and shrubs will be selected, which will make a significant contribution to promoting biodiversity. In addition, more than 25% of the entire area will be shaded, which will help to cool the entire area and prevent heat accumulation. The roofs will be planted with grass seed (a robust mixture) and grapevines.
Creation of a car-free and bicycle-friendly area
The design puts cyclists and pedestrians at the forefront and hides cars underground. Paths are perceived as play areas. To support the bike-friendly city, parking spaces for bicycles, including cargo bikes, are distributed throughout the entire area.
Sound absorption
Along Dottendorfer Straße, the buildings lining the street protect the neighborhood. Here, the apartments are interconnected, with balconies facing the inner courtyards and cross ventilation. This gives each apartment access to the quiet, sun-drenched interior of the neighborhood. Along Dottendorfer Straße, a bike mobility hub and commercial spaces are located on the ground floor. A partially green façade acts as a sound absorber against the expected traffic noise.
Energy concept
The design of the façade, the thermal separation of external components, and the compactness of the building structure guarantee minimized heat loss through the building envelope.
The building envelope (Efficiency House 40) of the houses, in combination with low-temperature underfloor heating and decentralized ventilation units integrated into the facade with highly effective heat recovery, reduces the primary energy requirement. Active ventilation elements and natural cross ventilation (through-apartments) prevent stuffy air and mold in the apartments. Shafts are bundled and their number reduced to a minimum.
Depending on the orientation, external awnings (south-facing windows) or curtains on the balconies are provided for sun protection. Generous window areas with triple glazing allow a high level of natural heat input into the apartments in winter, if required.
PV systems (CIS solar modules) will be installed on the roofs to generate electricity (60% of the gross roof area). Any electricity that is not immediately needed will first be stored in batteries at a central location and then fed into the public power grid. The yield and consumption data will be available to all residents on a touch panel in their apartments. This is intended to motivate them to consume energy sparingly. An interface shows daily, weekly, or annual energy consumption balances. In addition, the panel allows important parameters to be controlled, from room temperature to air exchange.


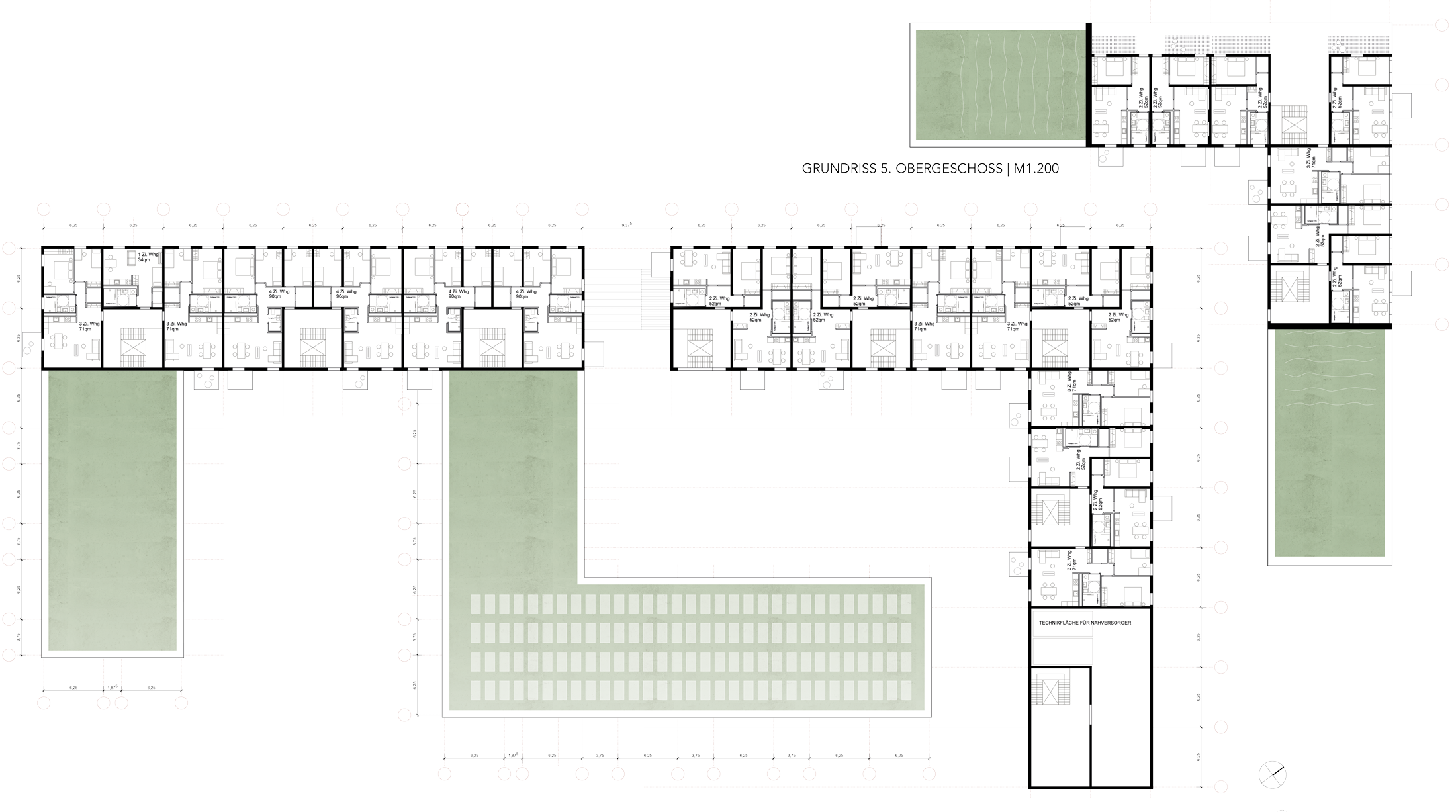
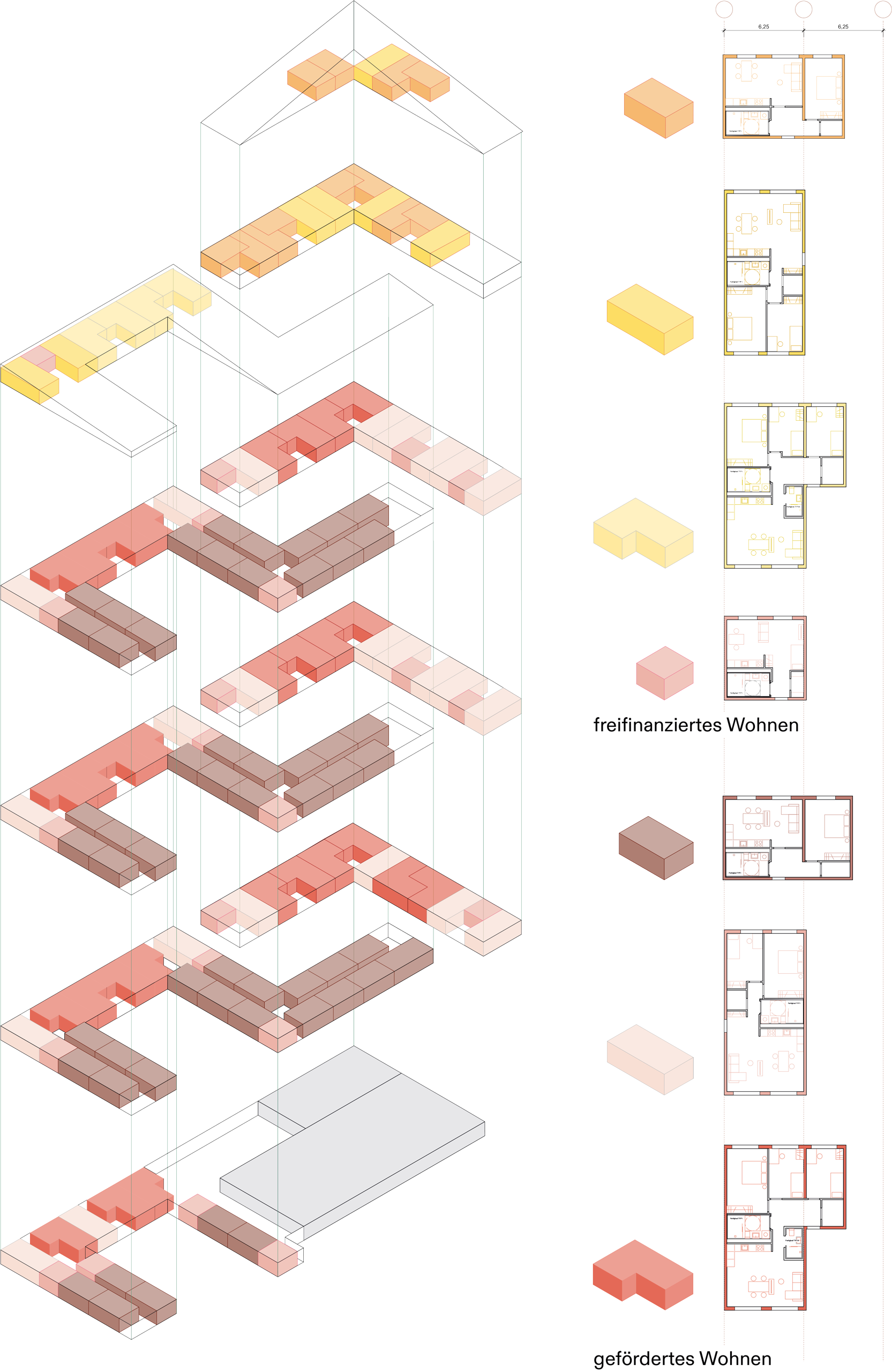
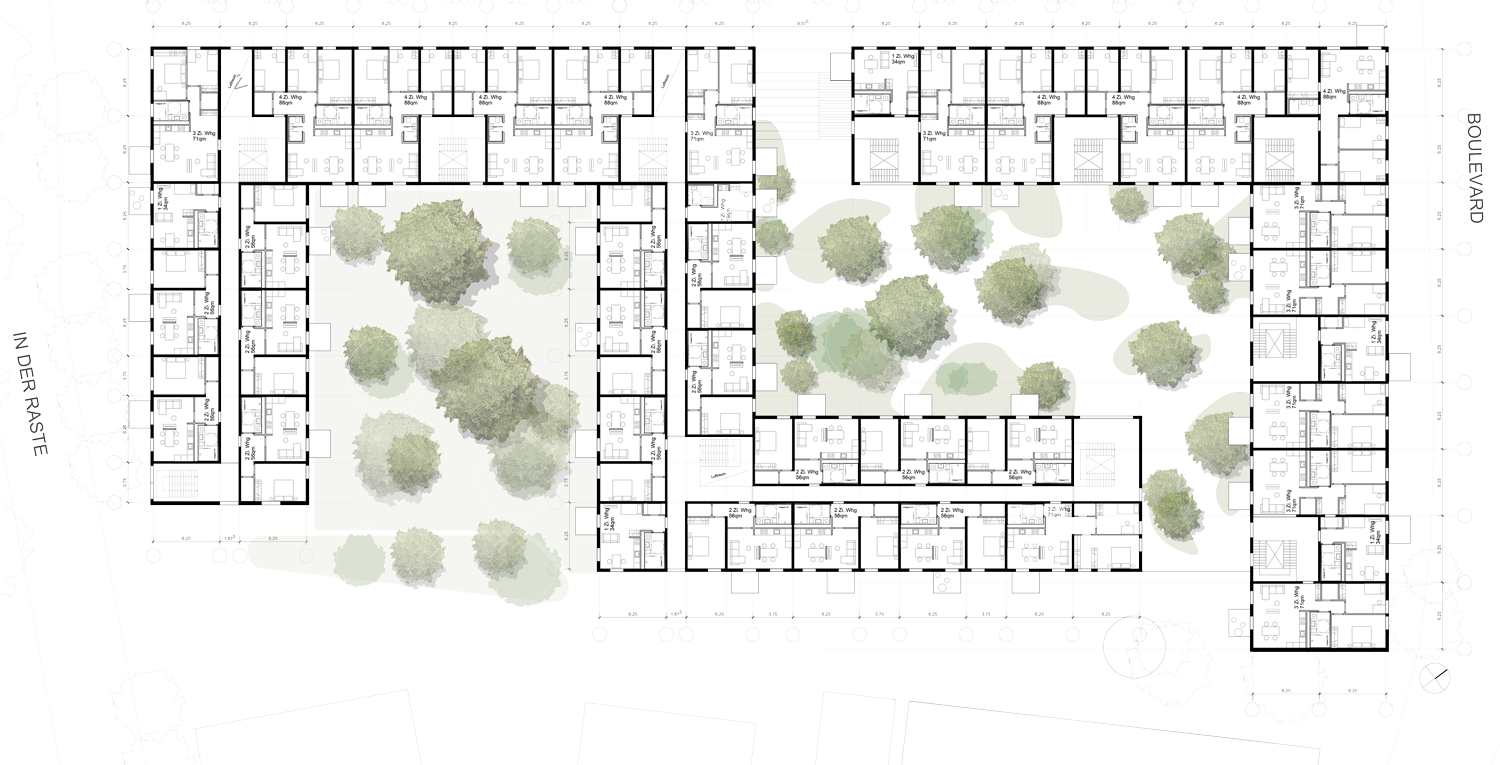
Data
Competition
Non-open implementation competition
06.2025
Address
Dottendorfer Str./In der Raste
53129 Bonn
Deutschland
Awarding Authority
WID R1 Bonn GmbH
Rudi-Dutschke-Straße 26
10969 Berlin

