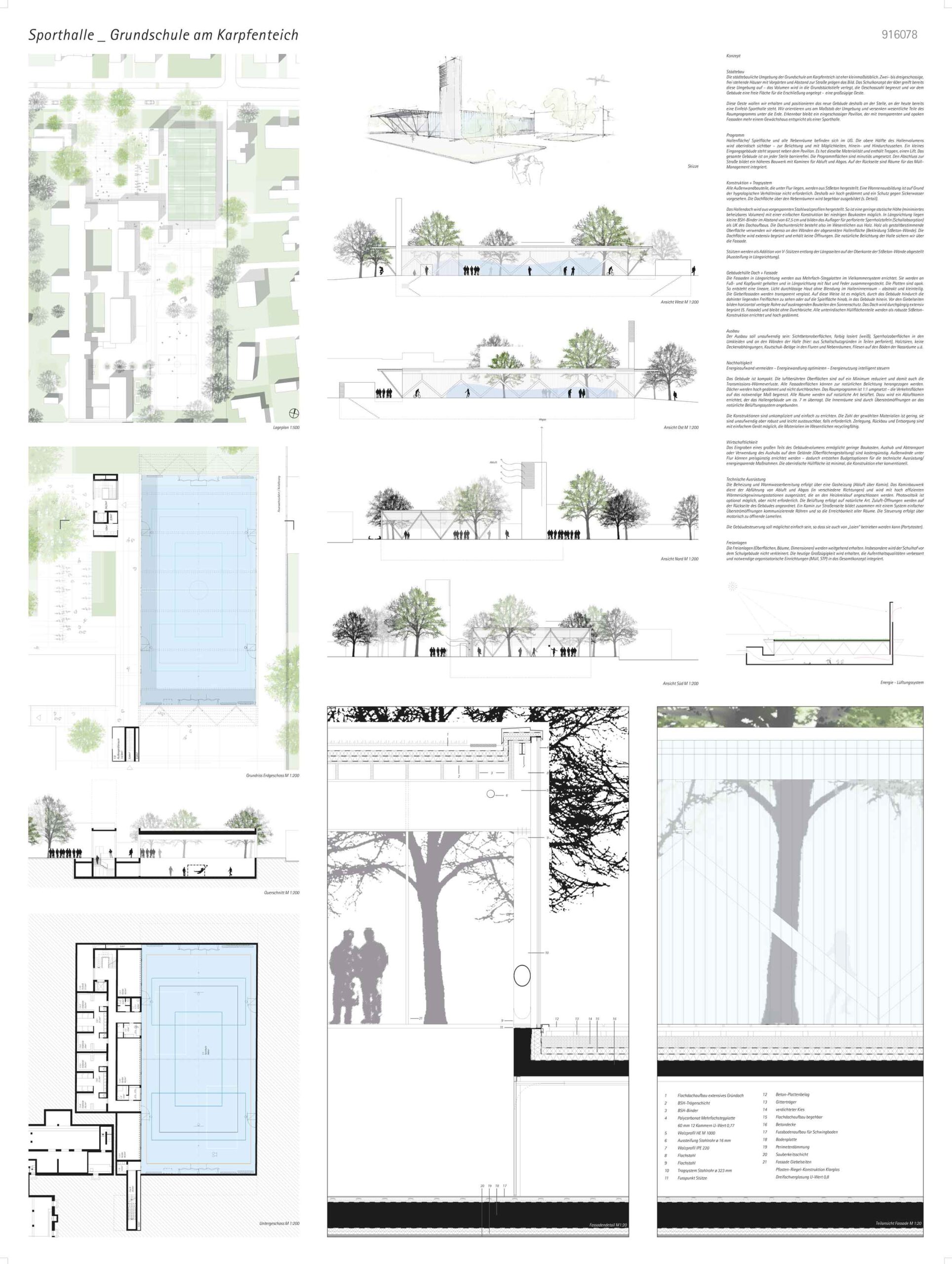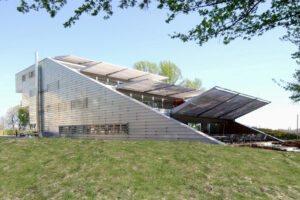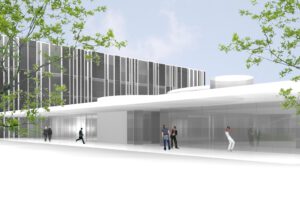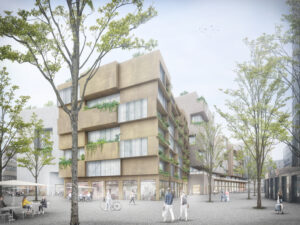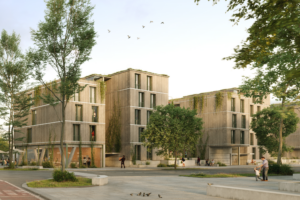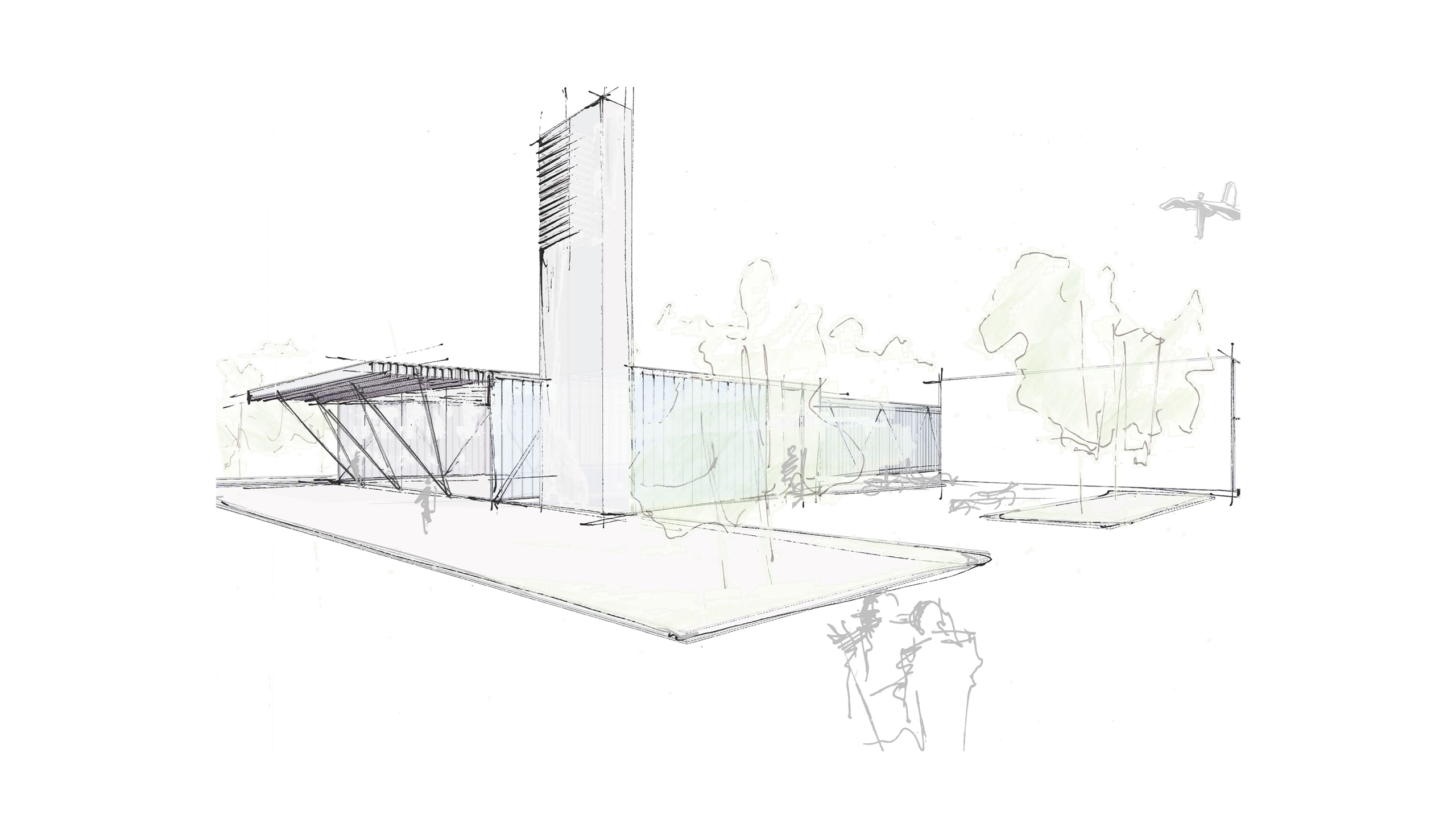
Competition Sports Hall Karpfenteich Primary School
Berlin
The urban environment of the Karpfenteich Elementary School is relatively small-scale. The area is characterized by two- to three-story, detached houses with front gardens and a set-back from the street. The school design from the 1960s reflects this environment by placing the volume deeper into the plot, limiting the number of stories, and creating an open space in front of the building for access—an expansive gesture.
We aim to preserve this gesture and therefore position the new building at the site of the existing single-field sports hall. We align with the scale of the surroundings and place significant parts of the building program underground. What remains visible is a single-story pavilion, which resembles a greenhouse more than a sports hall due to its transparent and opaque facades.
The hall area, playing fields, and all ancillary rooms are located in the basement. The upper half of the hall volume is visible above ground—designed for natural light and with opportunities to look in and through. A small entrance building stands separately next to the pavilion, constructed with the same materials and housing stairs and an elevator. The entire building is barrier-free throughout. The program areas are implemented in detail, and the street-facing end features a taller structure with chimneys for ventilation and exhaust.
Construction + Load-Bearing System
All exterior wall components below ground are made of reinforced concrete. Due to the hydrological conditions, a bathtub design is not necessary. Therefore, high insulation is provided along with protection against seepage. The roof area above the ancillary rooms will be designed as walkable.
The hall roof will be constructed from pre-stressed steel profiles. This allows for a minimal structural height (reduced heated volume) with a simple construction and low construction costs. Small BSH (laminated veneer lumber) beams are placed at intervals of 67.5 cm in the longitudinal direction, providing support for perforated plywood panels (sound absorption) as the substructure for the roof assembly. Therefore, the underside of the roof is primarily wooden. Wood is also used as a defining surface on the walls of the lowered hall area (covering for concrete walls). The roof surface will be extensively greened and will not have any openings. Natural lighting for the hall is ensured through the facade.
Supports are added as V-shaped columns along the longitudinal sides, placed on top of the concrete walls (longitudinal bracing).
Building Envelope: Roof + Facade
The longitudinal facades will be constructed from multi-chamber sandwich panels. These panels are held at the base and top points and interlocked longitudinally with tongue and groove. The panels are opaque, creating a linear, light-permeable skin without glare in the interior of the hall—abstract and detailed. The gable facades will be glazed transparently, allowing views through the building to the open spaces behind or down onto the playing area. Horizontal pipes mounted on projecting elements provide sun protection on the gable sides. The roof will be extensively greened (5th facade) and will remain without penetrations. All underground envelope parts will be built as robust reinforced concrete constructions with high insulation.
Sustainability
Avoid energy expenditure – Optimize energy conversion – Intelligently control energy usage
The building is compact. The air-exposed surfaces are minimized, thus reducing transmission heat losses. All facade surfaces can be utilized for natural lighting. Roofs are highly insulated and unbroken. The spatial program is implemented 1:1, and circulation areas are kept to the necessary minimum. All rooms are naturally ventilated. An exhaust chimney will be constructed that extends about 7 meters above the hall building. The interior spaces are connected to the natural ventilation system through overflow openings.
The constructions are straightforward and easy to erect. The number of materials used is minimal; they are uncomplicated yet robust and easily replaceable if necessary. Dismantling, deconstruction, and disposal can be done with simple equipment, and the materials are largely recyclable.
Data
Competition
2012
Address
Hildburghauser Straße 135-145
12209 Berlin
Awarding Authority
Senate Department for Urban Development and Environment Berlin
