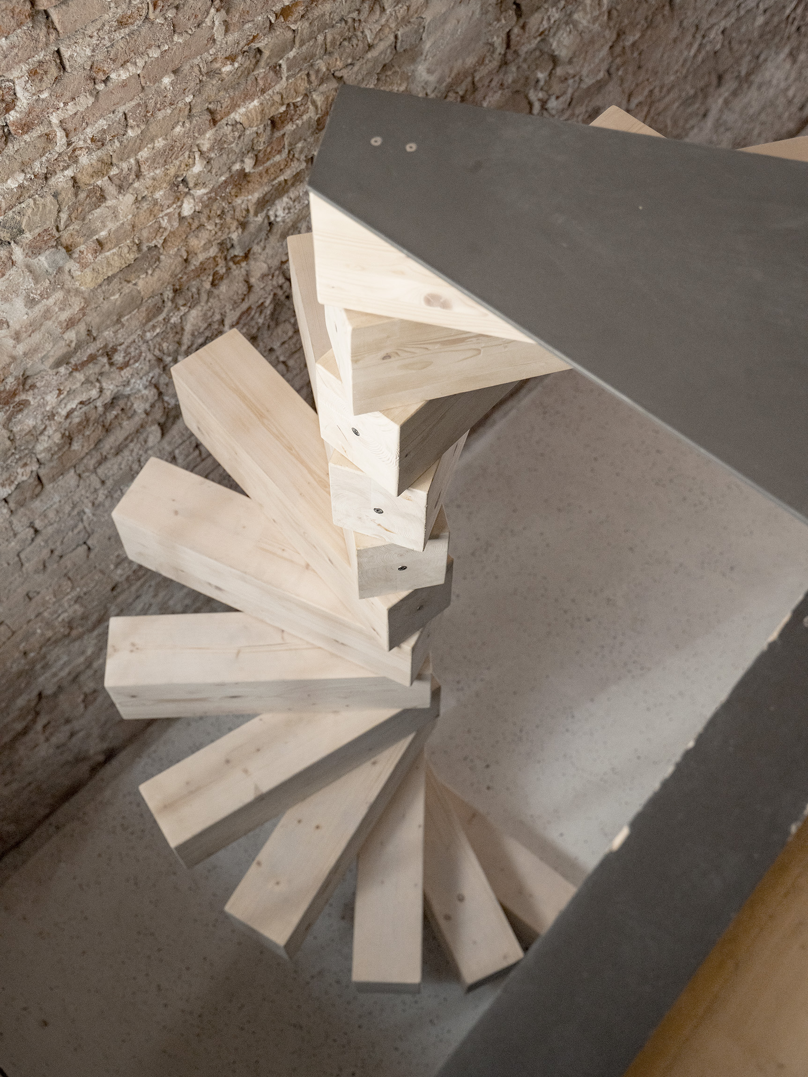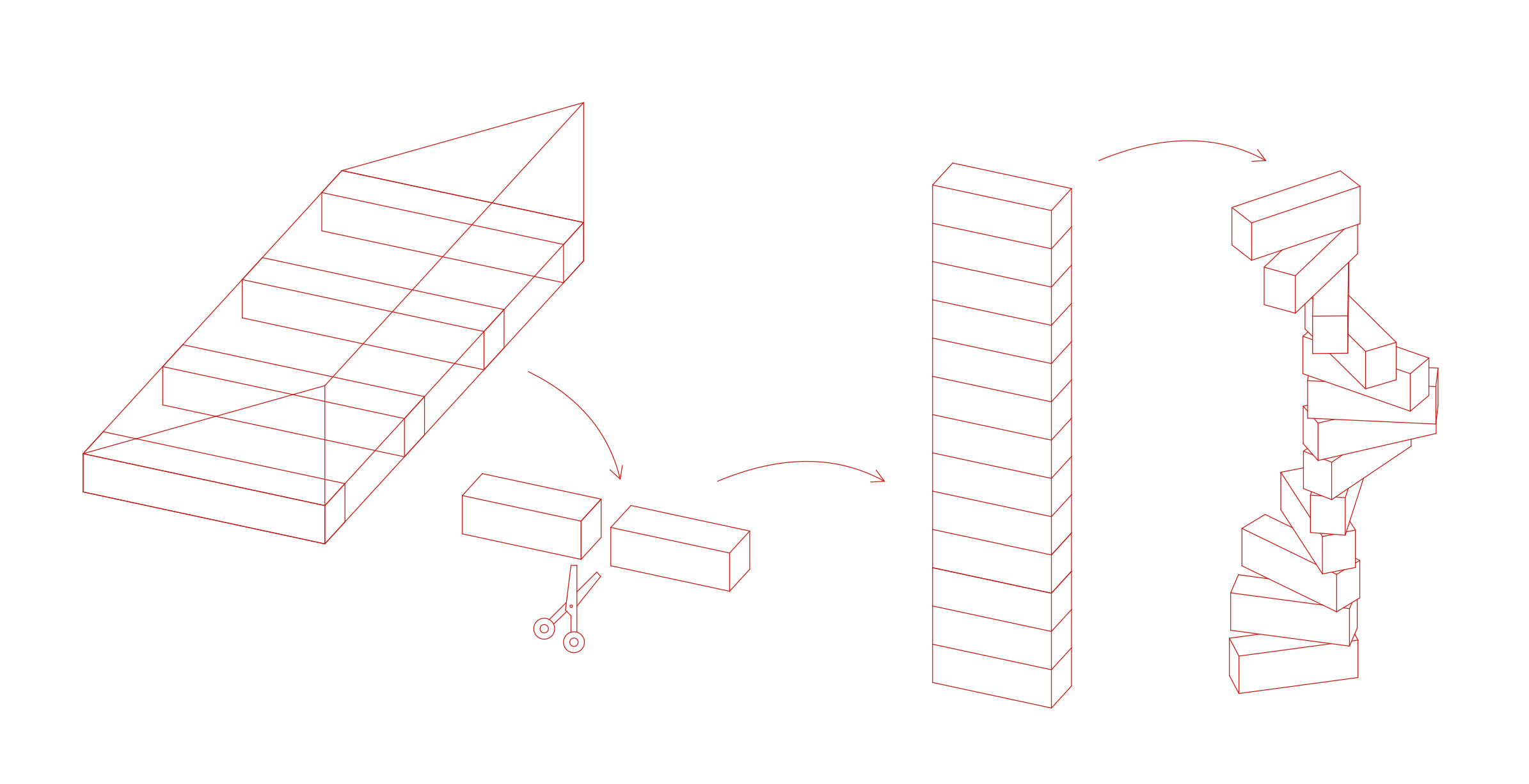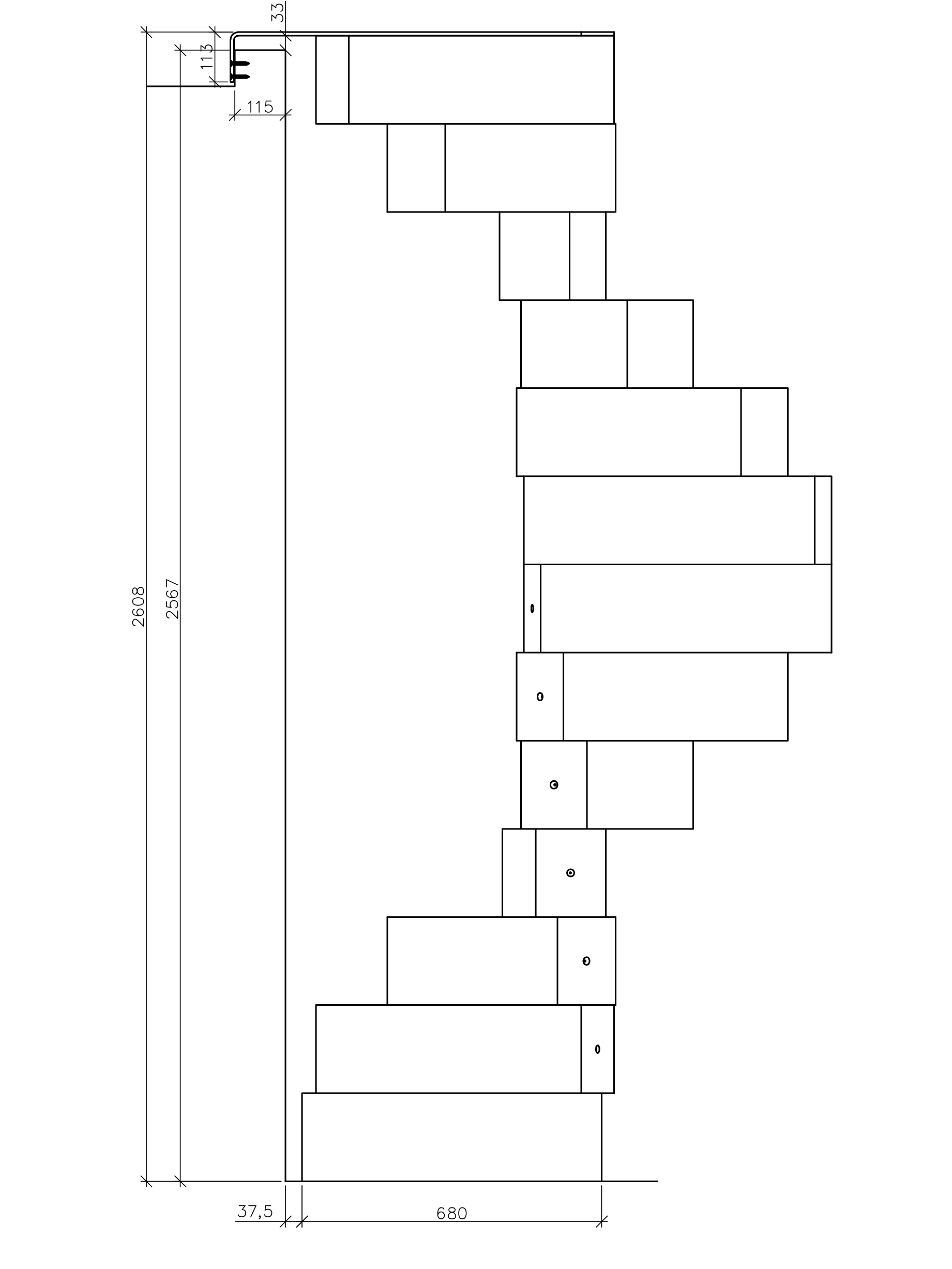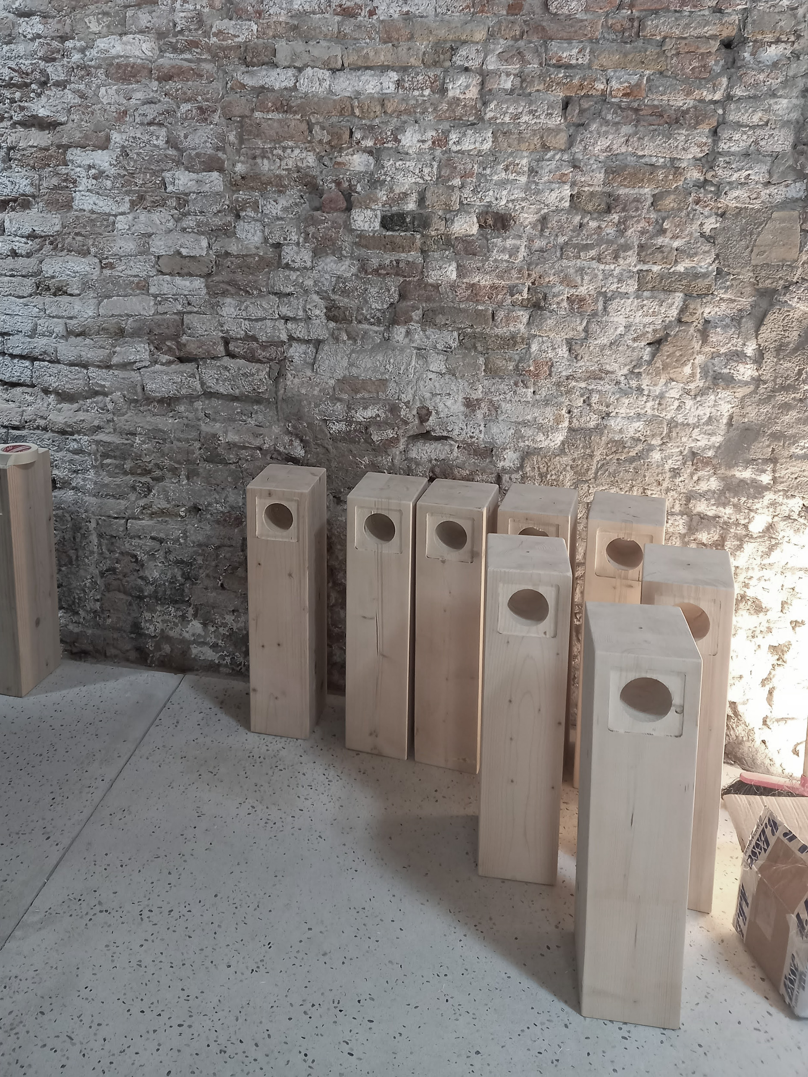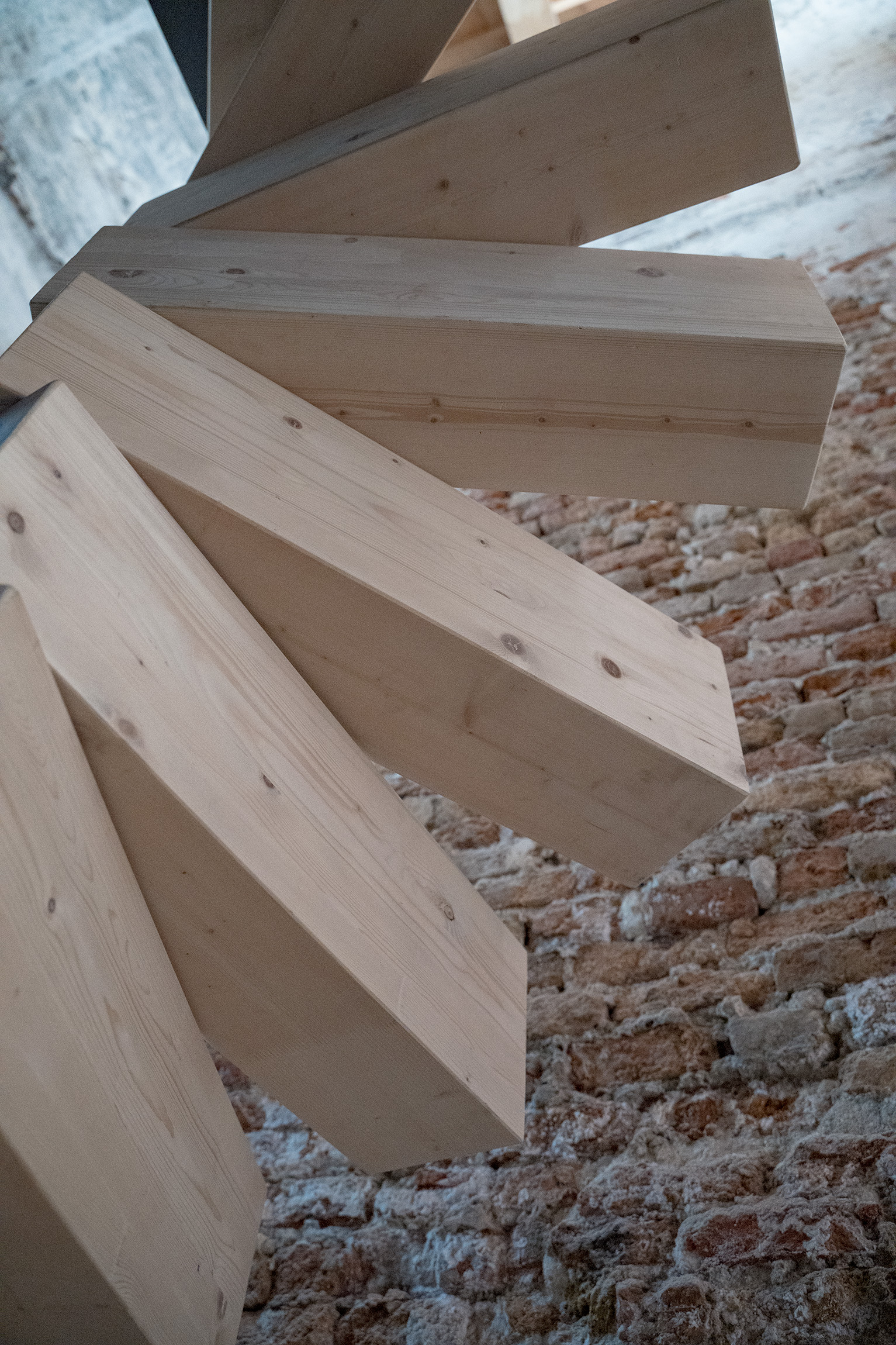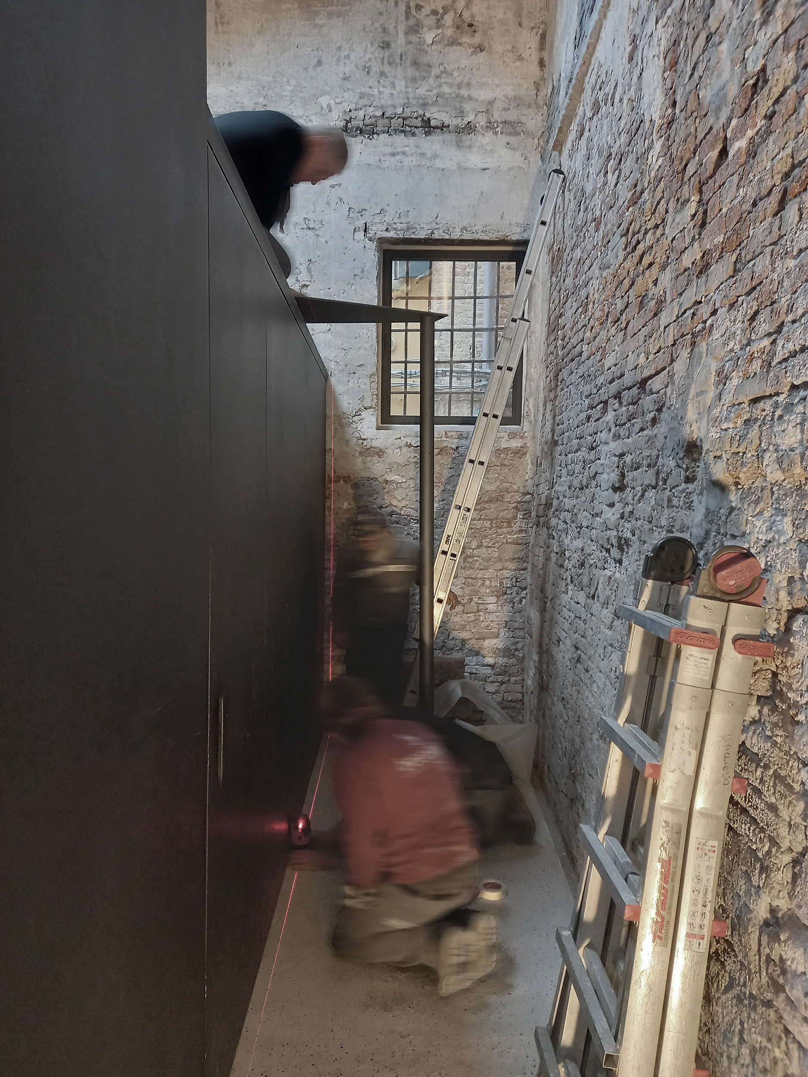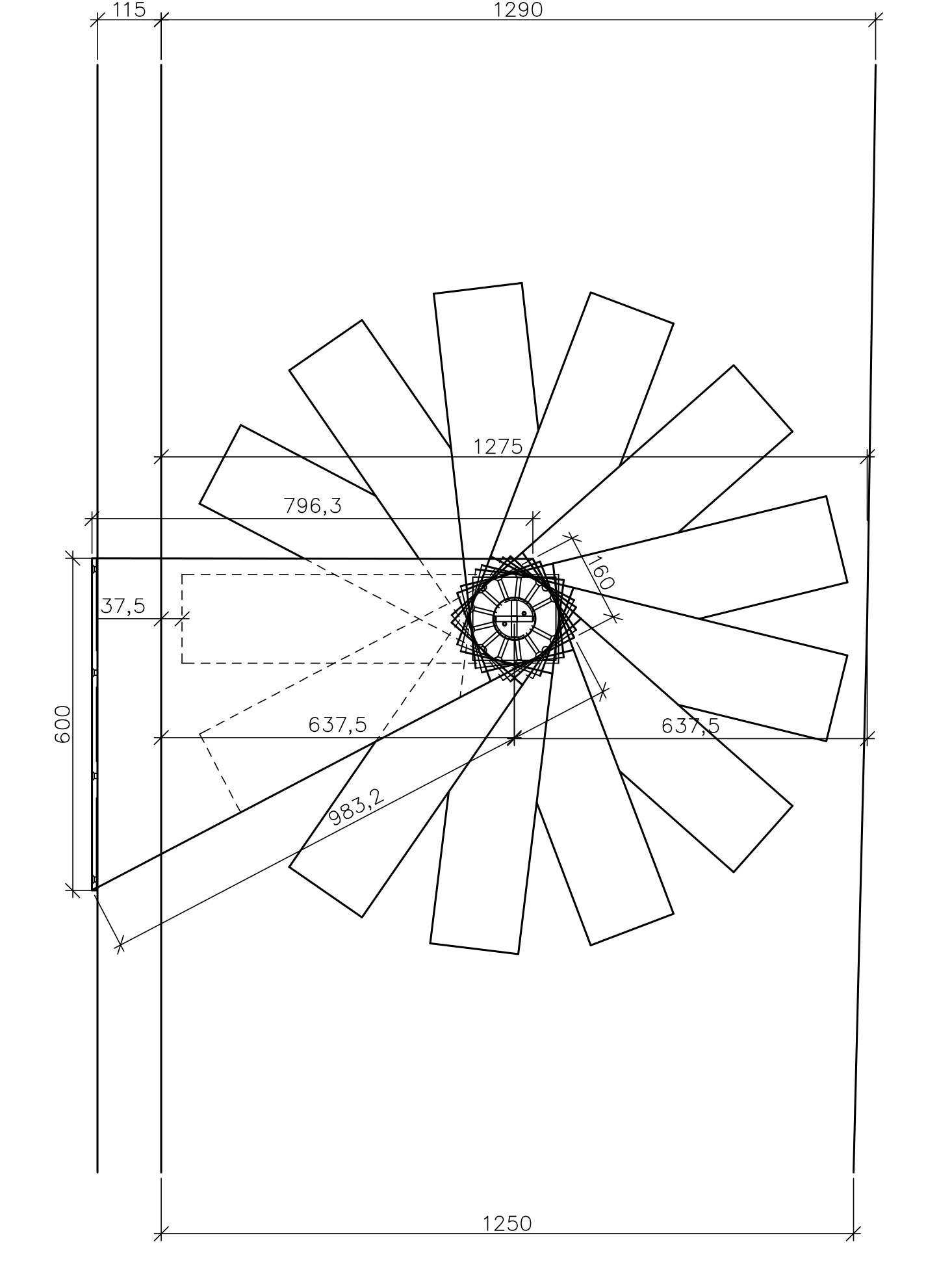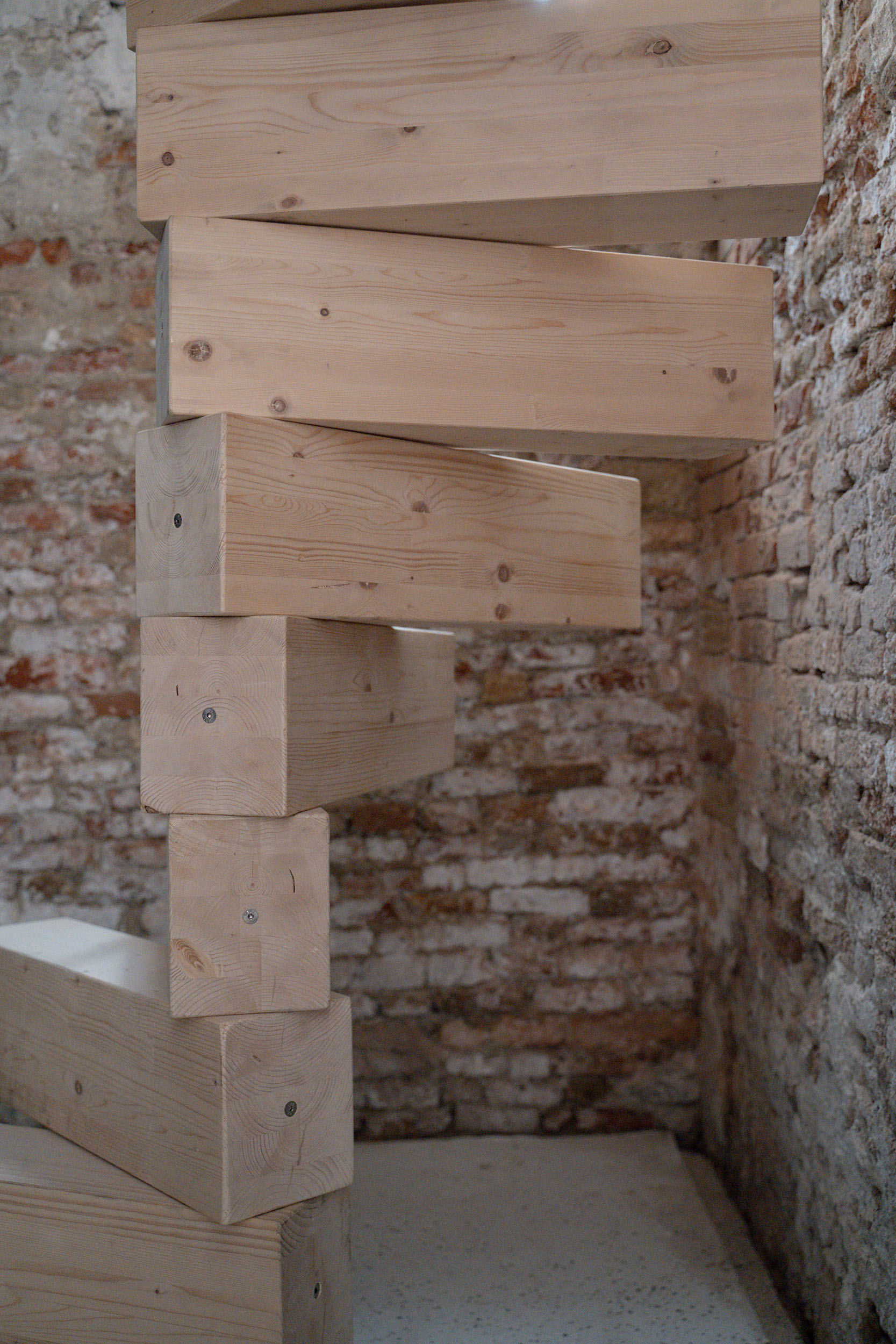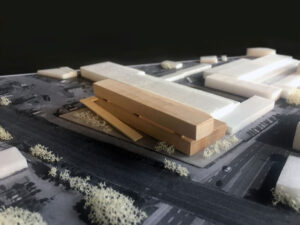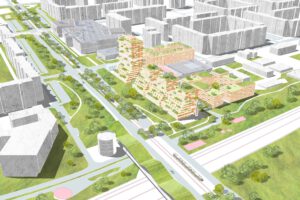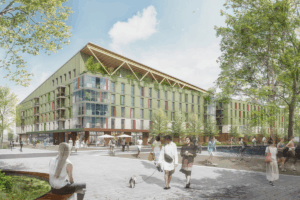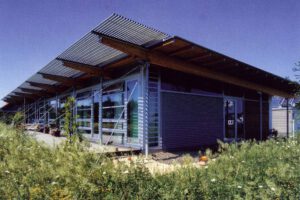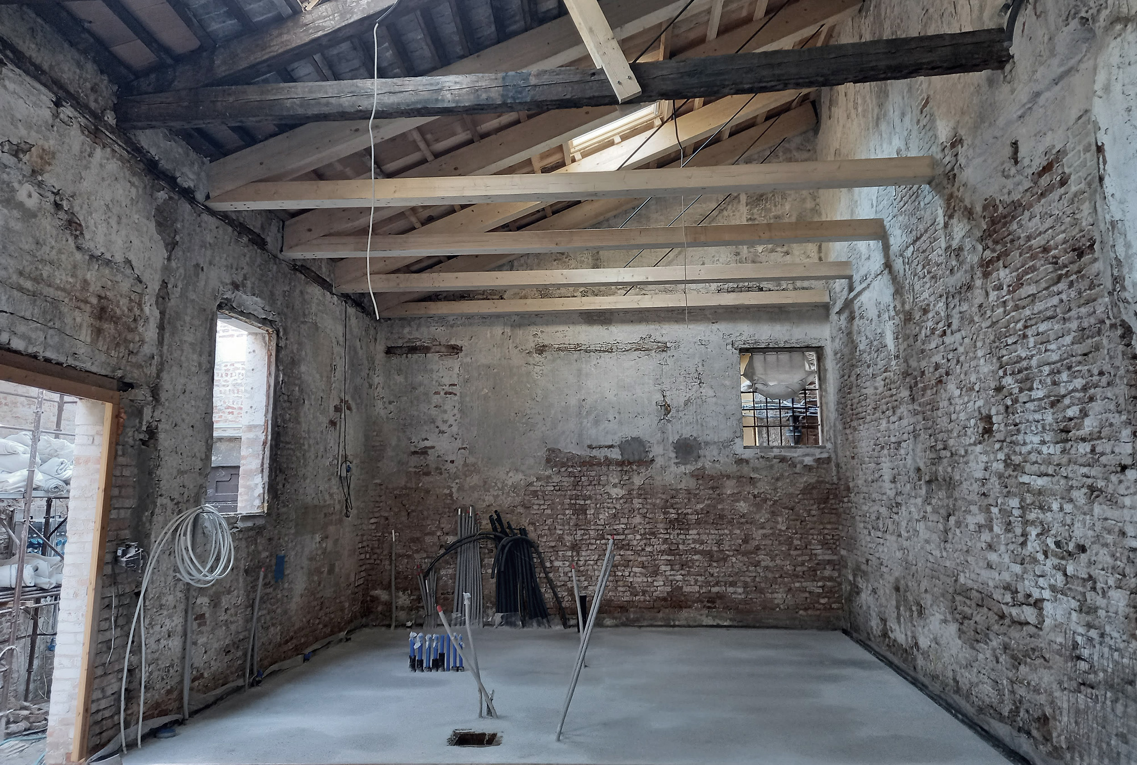
Competition Roof Becomes Stair
Venice
Reclaiming the Roof: A Staircase of Memory and Motion
Venice is a place of permanent transformation. Things are adapted, materials are reused, what is broken gets repaired, and only what is truly destroyed is discarded. Everything else finds a new purpose. Layer by layer, old and new are joined together. This is how the complex, woven beauty of Venice has evolved over 1,500 years.
The Salone Verde still reveals the outlines of the original Ca’ Loredan, a three-storey building constructed on this site around 1200, which, after approximately 500 years, was reduced to the single-storey structure visible today due to severe structural deterioration. Window openings were walled up and centuries later reopened. Iron grilles remained hidden within the masonry throughout this time. During restoration works between 2020 and 2022, part of the roof structure had to be replaced following a fire. For heritage conservation reasons, horizontal beams were installed without any structural function. Three years later, it was possible to remove these beams again — a perfect opportunity to reuse the timber for a new staircase leading to a gallery that had previously only been accessible by ladder.
Architectural language and identity
A distinctive, sculptural figure emerged — reshaped from the redundant beams of the roof structure, entirely in the spirit of circular building practice, which has been naturally and intuitively practiced in Venice for centuries, long before the term itself was coined.
Re-discover History
The spiral staircase provides safe access to a gallery, offering visitors of the Salone Verde new perspectives on the exhibited works. As they ascend, visitors move through layers of historical masonry, past reopened window apertures and exposed architectural details that would otherwise remain unseen — thus rediscovering historical spaces for themselves.
Choreograph and experience
The steps are made from solid material — rough timber that was once part of the building in another form. After being shaped in the carpenter’s workshop, they now coil around a central axis like protagonists in a pole dance. The staircase is less a conventional construction than a massive torsion: at first glance a sculptural object, only revealing itself as a staircase upon closer inspection.
Learn more about the project
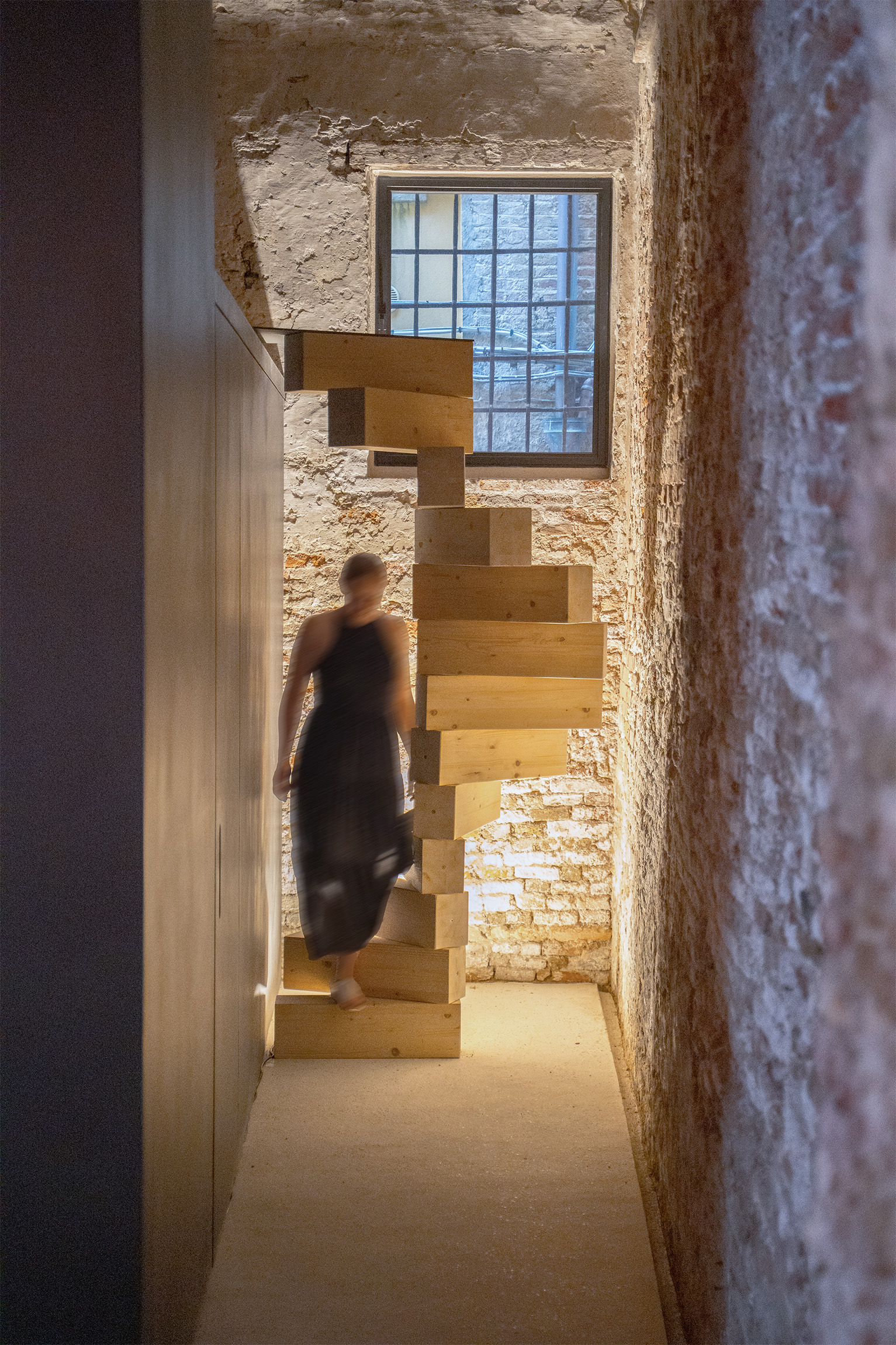
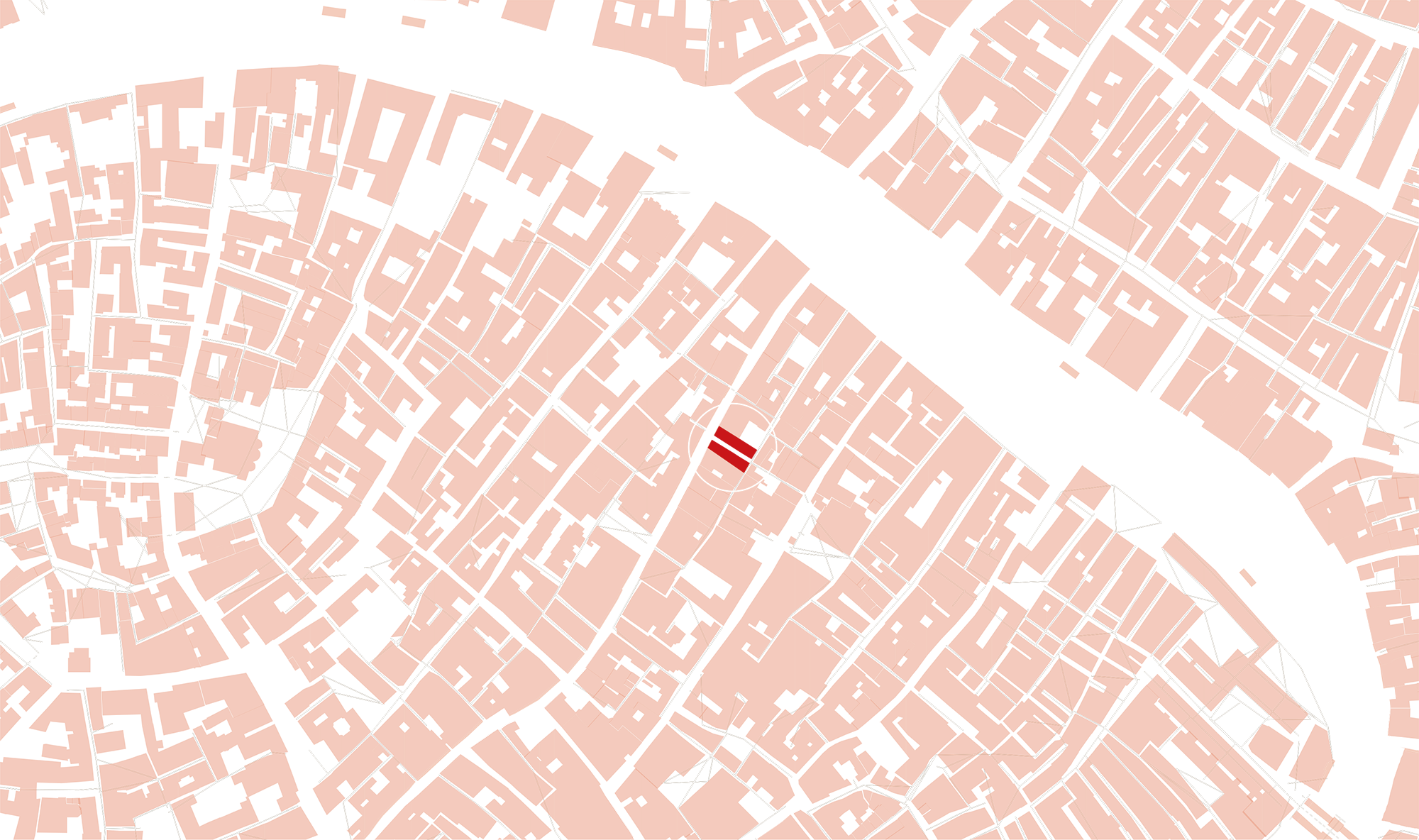
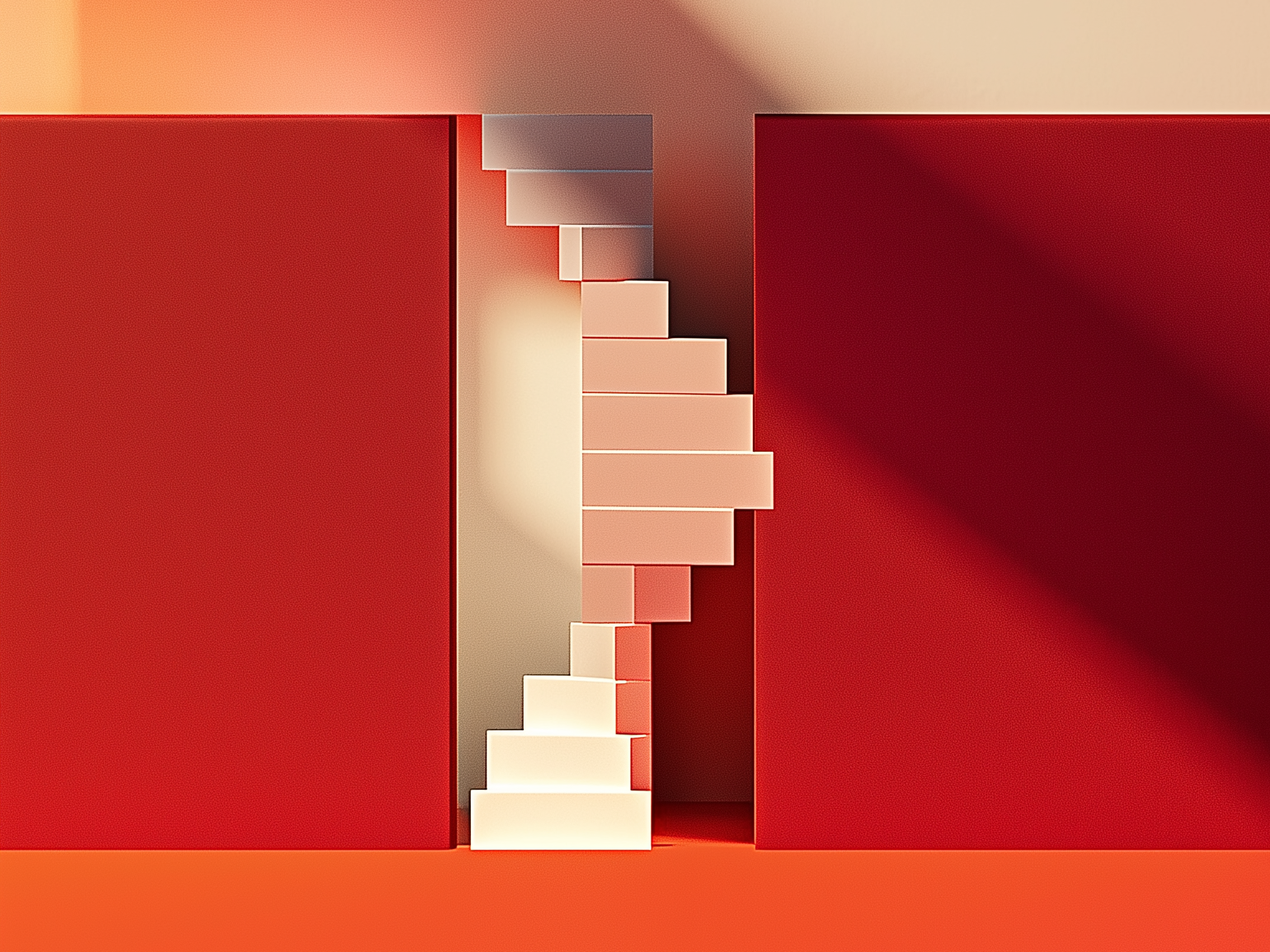

Auszeichnungen
2nd Prize
The Architect's Stair
International Design Compettion
Data
Competition
2025
Address
Santa Croce 2258
Calle della Regina
30135 Venice, Italy
Awarding Authority
Buildner - Architecture Competitions
