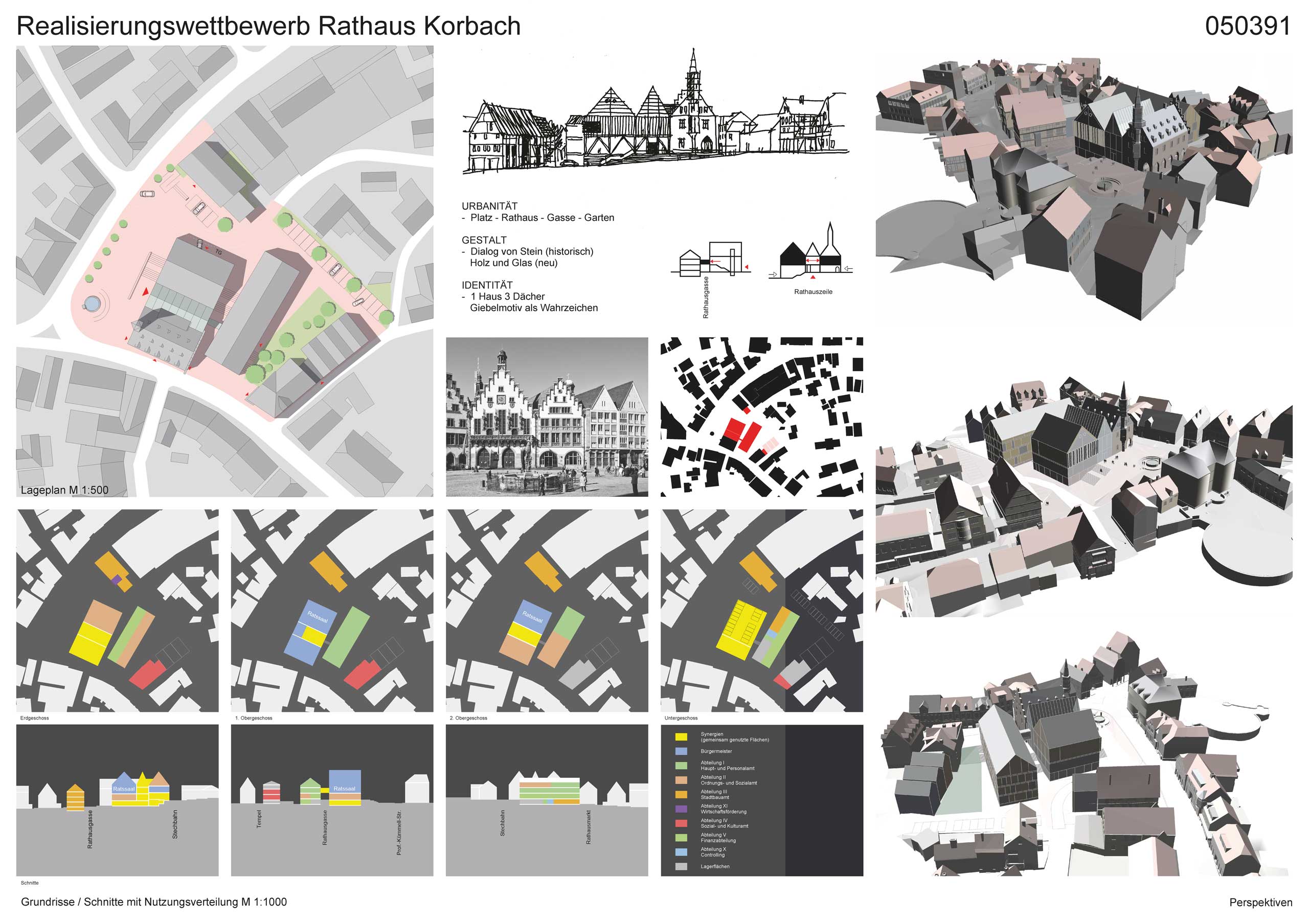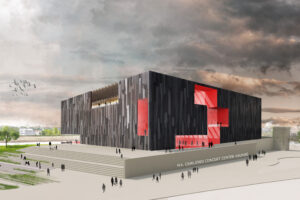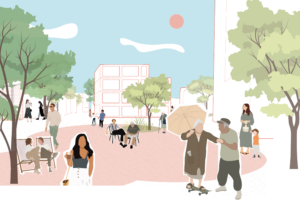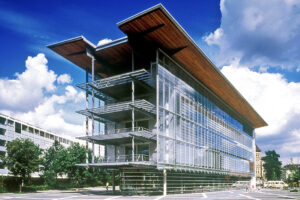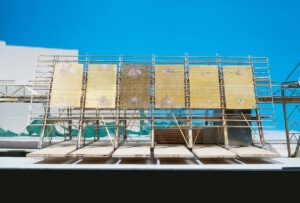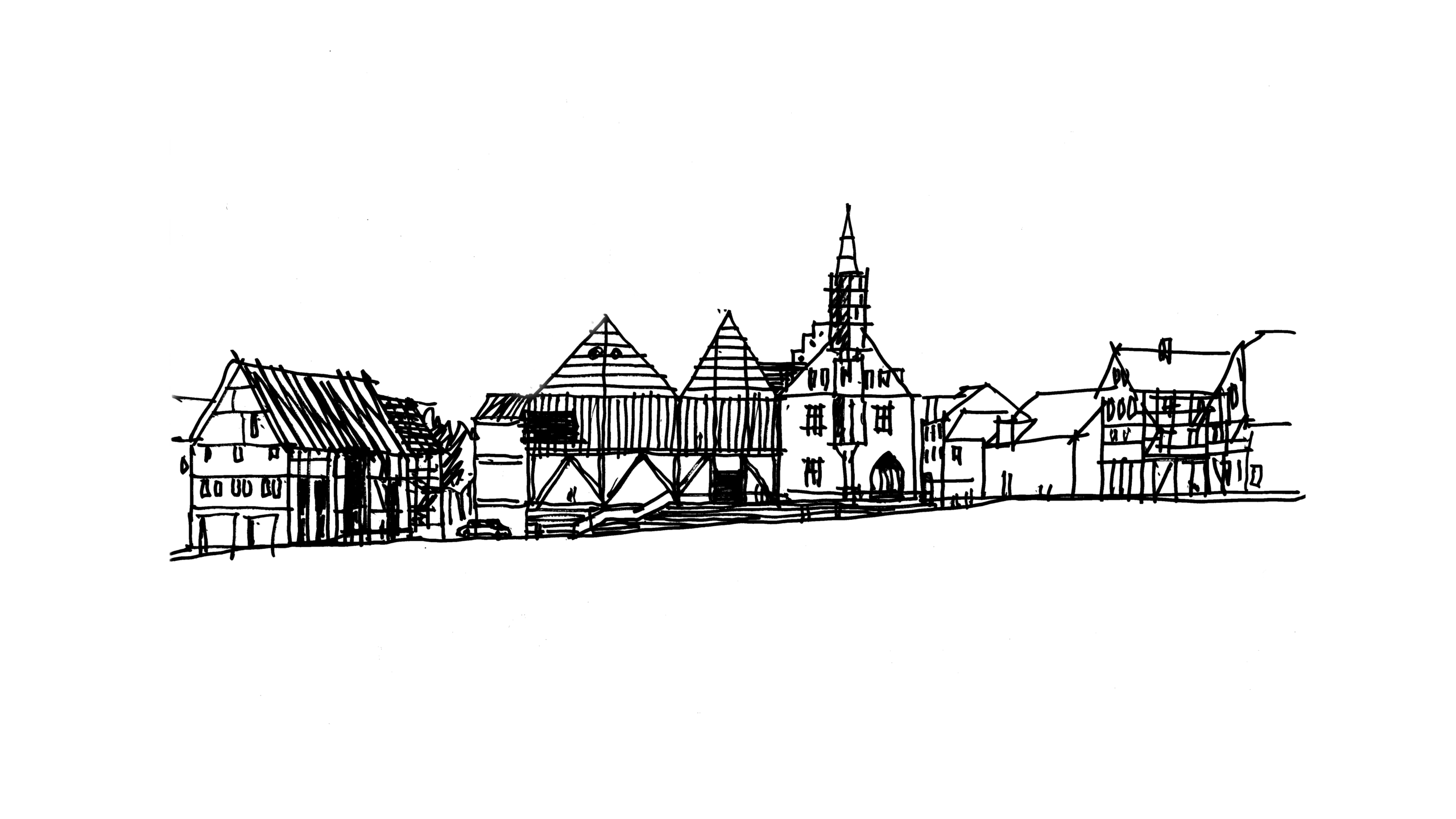
Competition Renovation + New Construction Korbach Town hall
Korbach
The new town hall is designed as an urban repair project in line with the principles of Camillo Sitte's classical urban architecture. At the center of all efforts is the recovery of a beautiful and versatile urban space with feel-good qualities. First and foremost, this includes the new town hall market with its large open staircase and fountain. The entire width of this staircase in front of the new town hall is a promenade, concert and theater square, gallery and market. The town hall itself is designed as an ensemble of different building blocks that enter into a dialog with each other.
At the structural center is a row of three gabled houses, as a closed square wall to the town hall market. The starting point is the historic stone town hall building. This is followed by a glass passageway as a central entrance foyer and exhibition hall. The northern end is formed by the building with the large council chamber on the upper floor and various public municipal facilities on the first floor. At the rear of the new row of town halls, the old Rathausgasse will be revived as a narrow stairway with a long transverse building block. Most of the technical departments of the town hall are located here. The building is connected to the hall and the main entrance by a glass passerelle leading across Rathausgasse on the upper floor.
The existing buildings on Stechbahn and Prof. Kümmel Strasse will be renovated accordingly and used for the necessary departments. Together with the necessary parking areas, the new town hall ensemble forms a small, coherent quarter in the city. A redensification (to the detriment of open parking spaces) with narrow, tall townhouses along the 'temple' is conceivable.
The architecturally formal character of the new town hall buildings with their pitched roofs is intended to make us forget the architectural sins of the recent past in this town, which is characterized by historic half-timbered buildings. However, this is by no means intended to be a backward-looking retro design language. Rather, the new buildings are intended to take up and continue the character of the medieval half-timbered constructions in a consistently modern architectural language.
In contrast to the stone town hall, the new buildings and all planned additions to the existing buildings are to be constructed in wood, steel and glass. Reduction, order and clarity combined with transparency and openness are the design objectives.
In this context, existing and future smart technologies can also be used in the building structure as well as for energy supply and networking without disrupting the overall appearance.
The new Korbach town hall aims to bring the town into the 21st century without any sensational formal experiments and to create a proud and identity-forming landmark for its residents.
Data
Competition
2016
Address
Prof.-Kümmell-Straße
34497 Korbach
Awarding Authority
District and Hanseatic city Korbach
