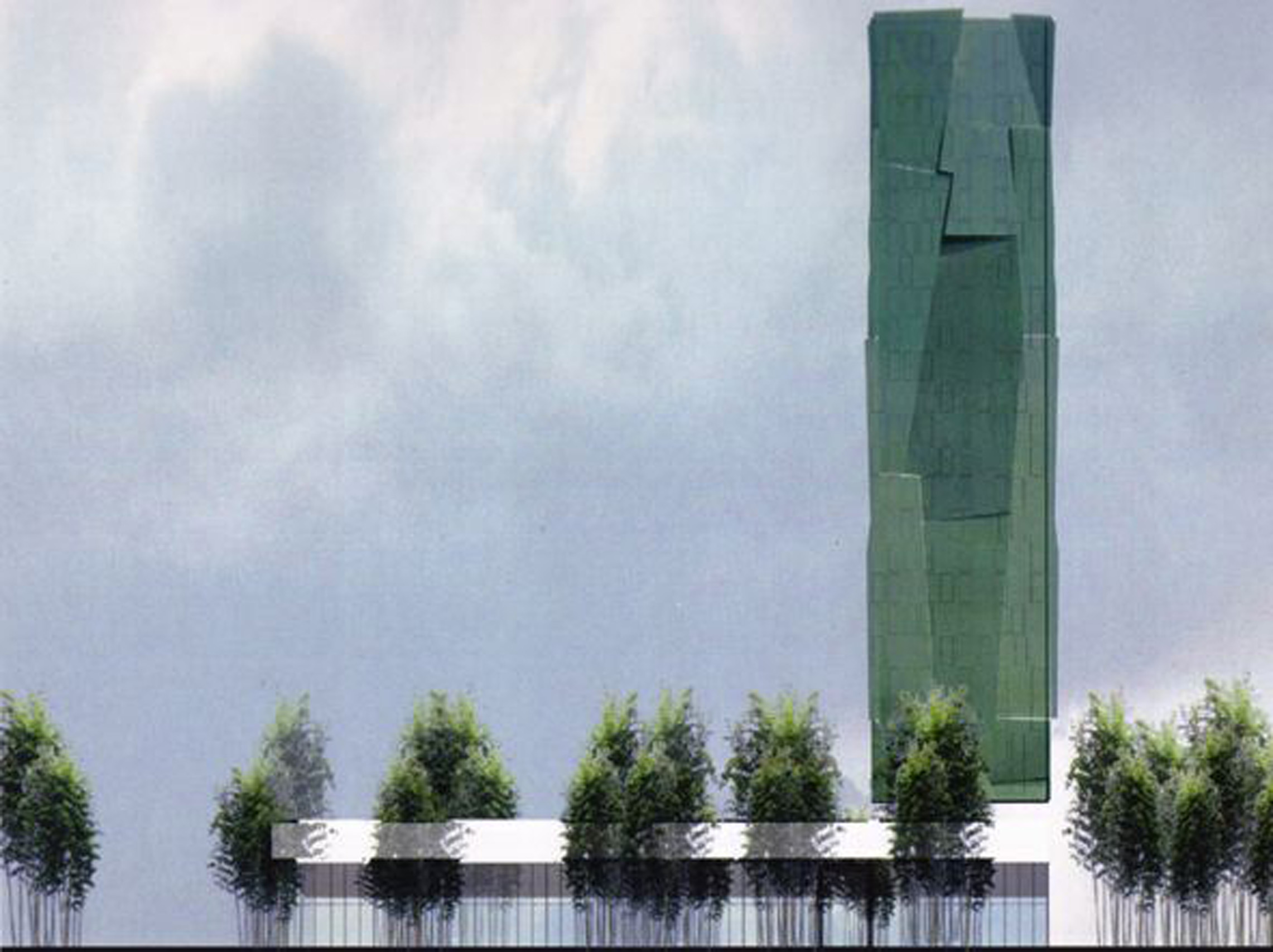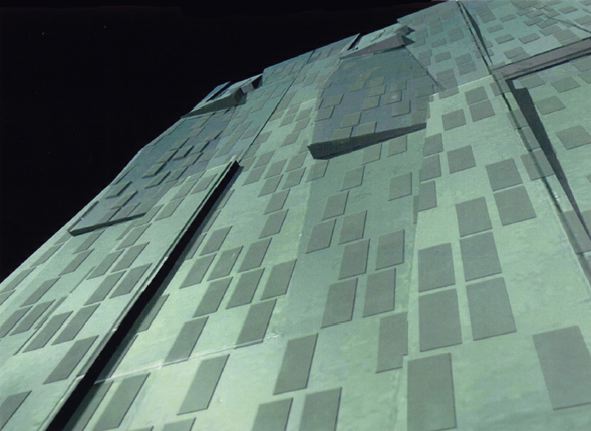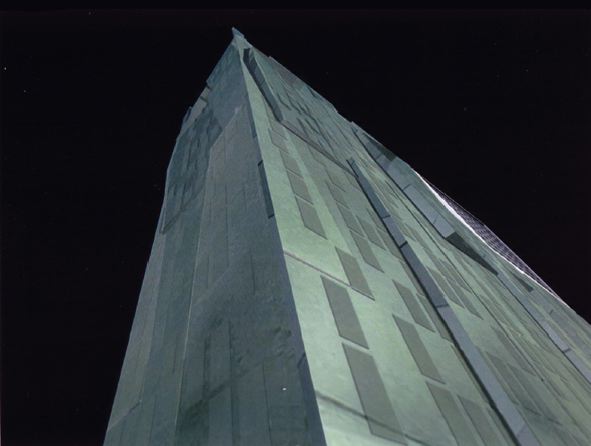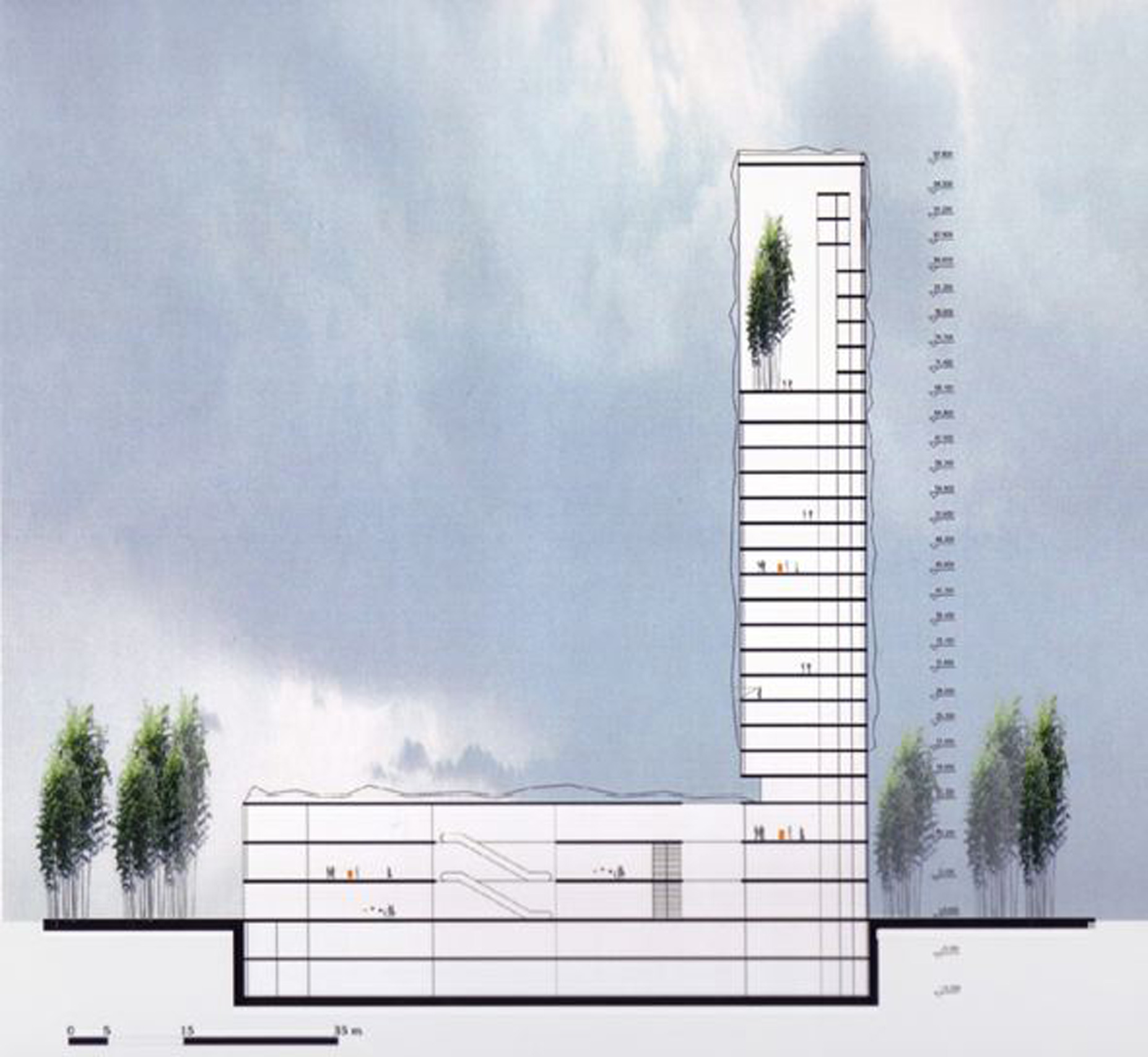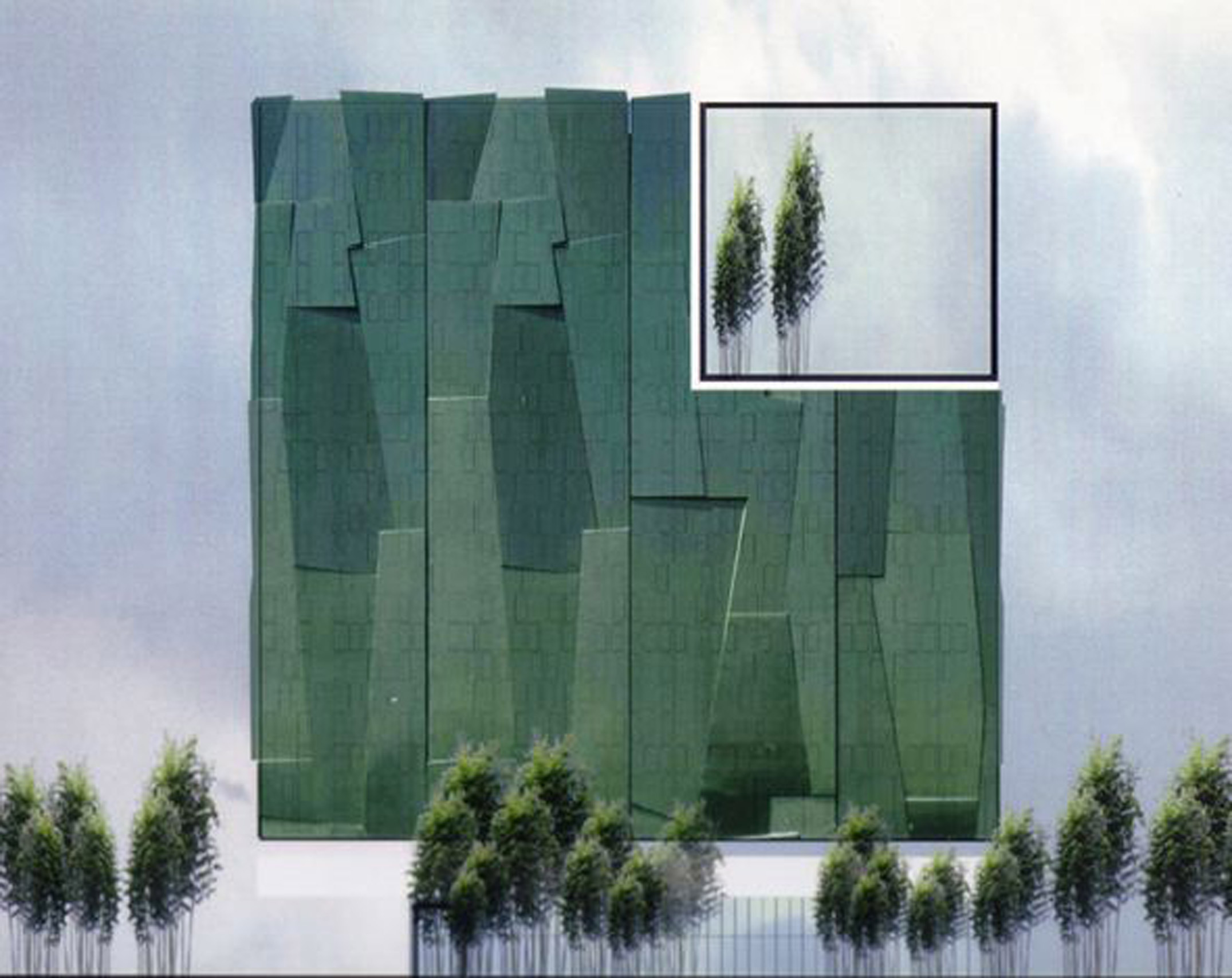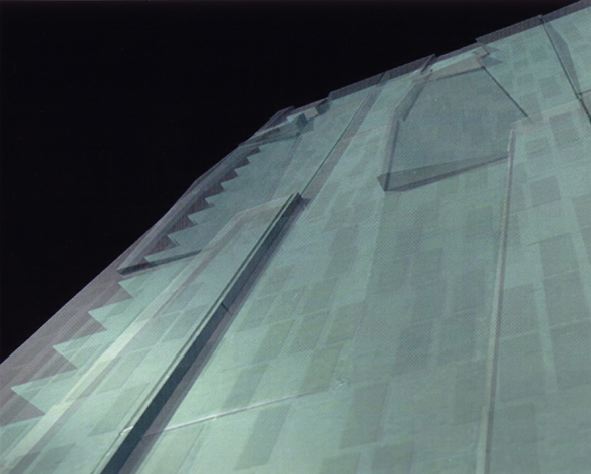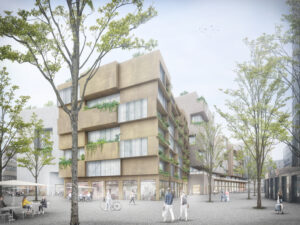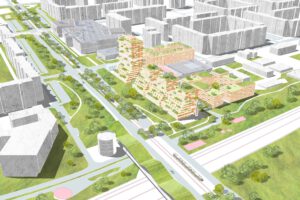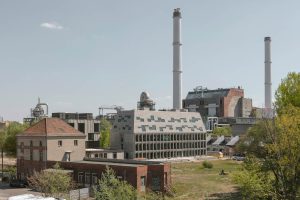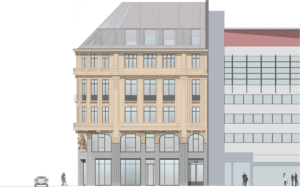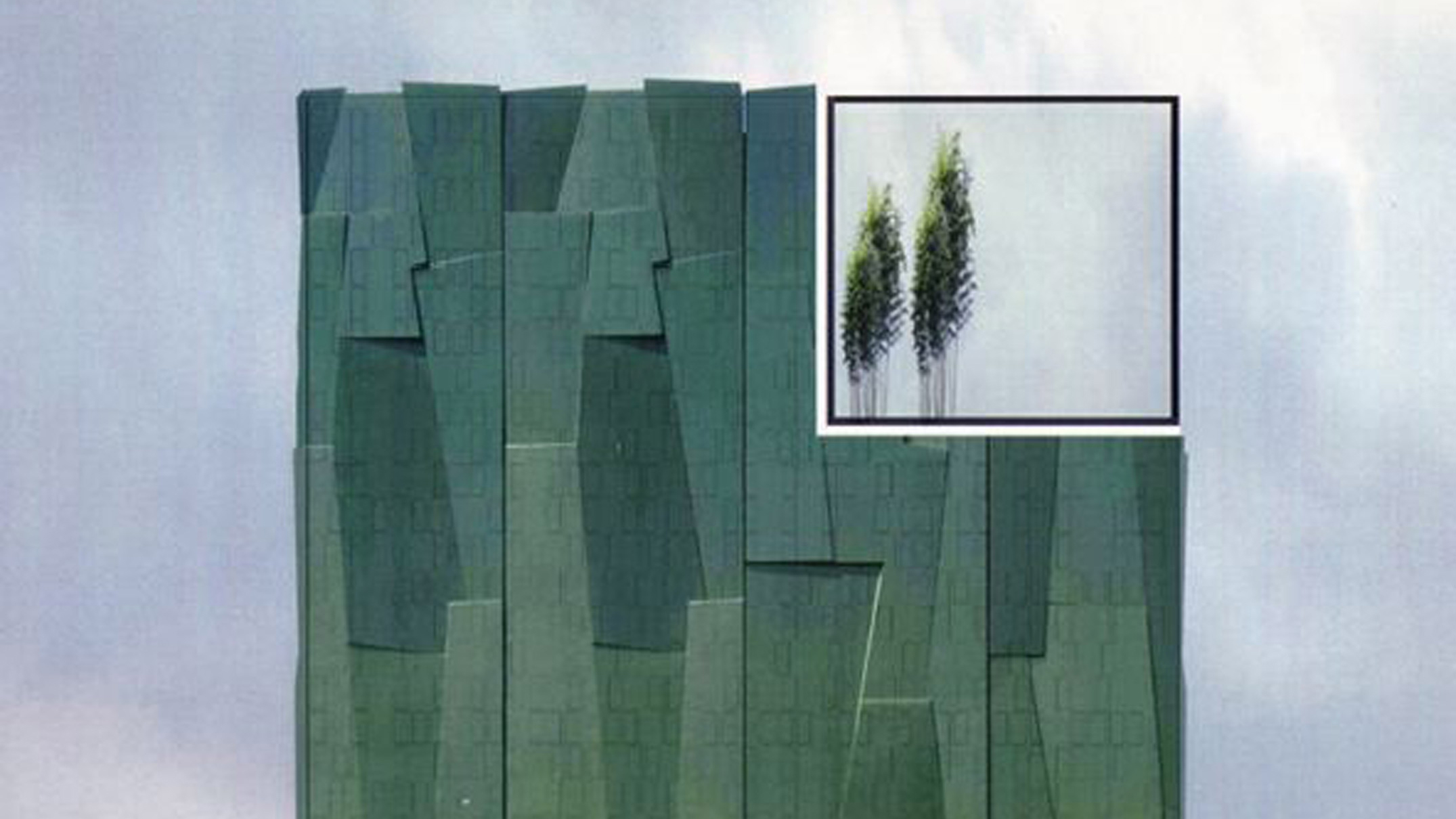
Competition Ningbo Tower
Ningbo, China
Ningbo, located about 200 km south of Shanghai, is historically shaped by Chinese tradition, British colonial rule, and recent engagement with the political West. The urban traces of this history are evident in the juxtaposition of different building typologies.
Our client, the leading privately organized company for educational materials in China and a private school operator, requires a new headquarters. The project involves 10,000 square meters of office space and 25,000 square meters of retail space, to be developed at the intersection of the colonial city edge and contemporary Chinese urban development of the past twenty years.
The corporate culture focuses on traditional values and natural resources. Consequently, we proposed a building with a rational structural system and flexible floor plan organization. The façade is an artificial representation of a stone or rock, reflecting the company’s culture. It is constructed from pigmented reinforced concrete and features box windows inserted at regular intervals.
The energy concept integrates geothermal and waste heat from the shopping center in the three podium levels, as well as from the office floors, combined with component activation. This approach allows for a single-layer concrete skin with minimal weight, simplifying connection points. As a result, the extension of multi-story façade sections beyond the regular façade plane is easily achievable.
Data
Competition
2005
Address
315000 Ningbo,
Provinz Zhejiang
China
Awarding Authority
Privat
