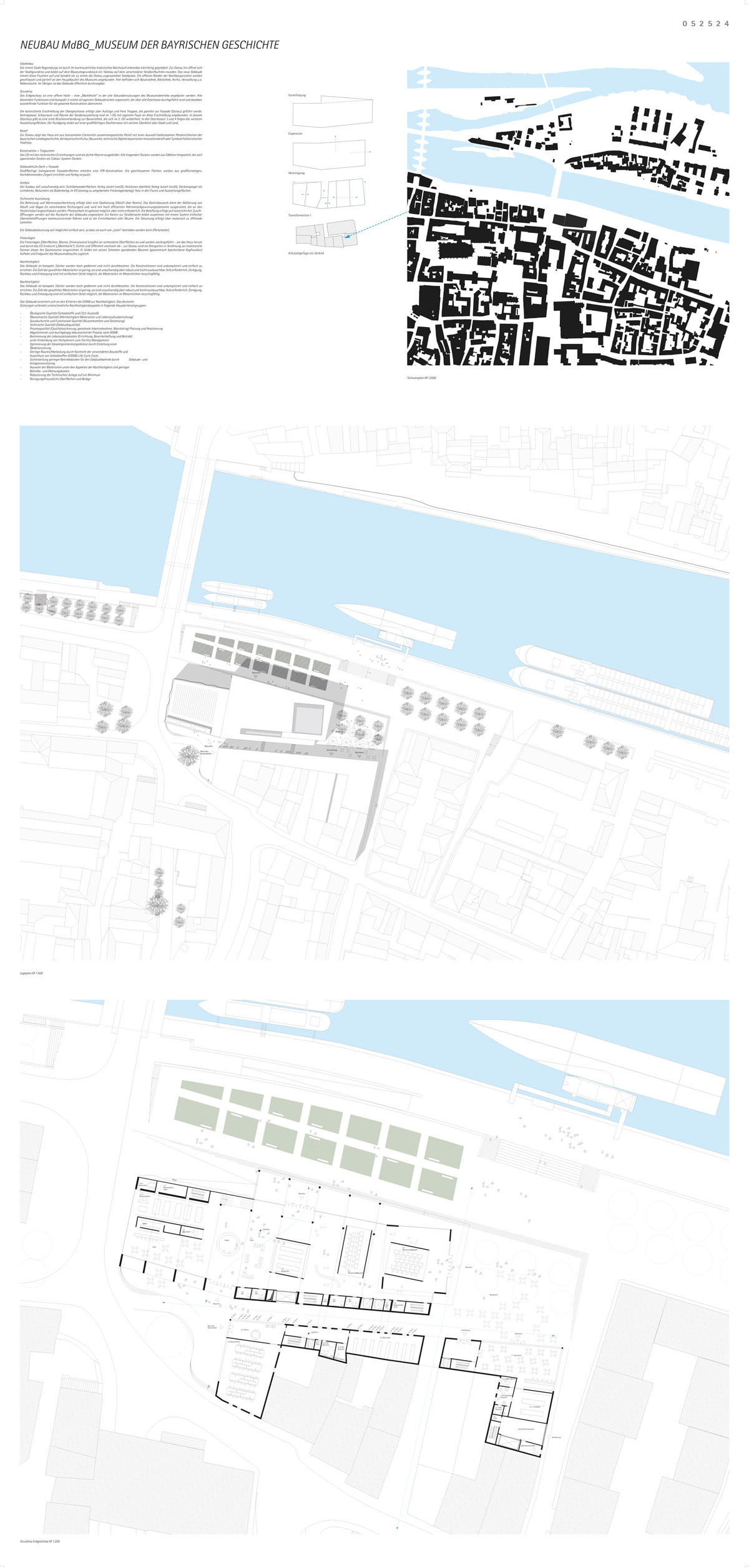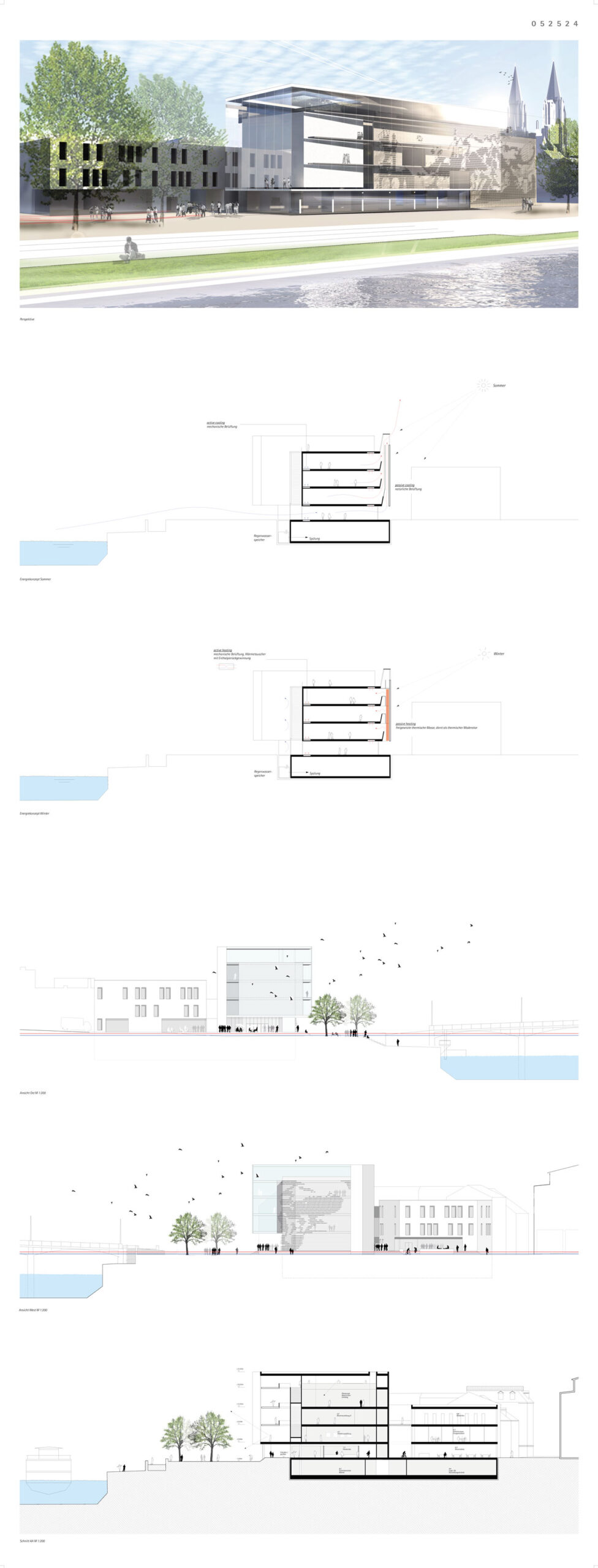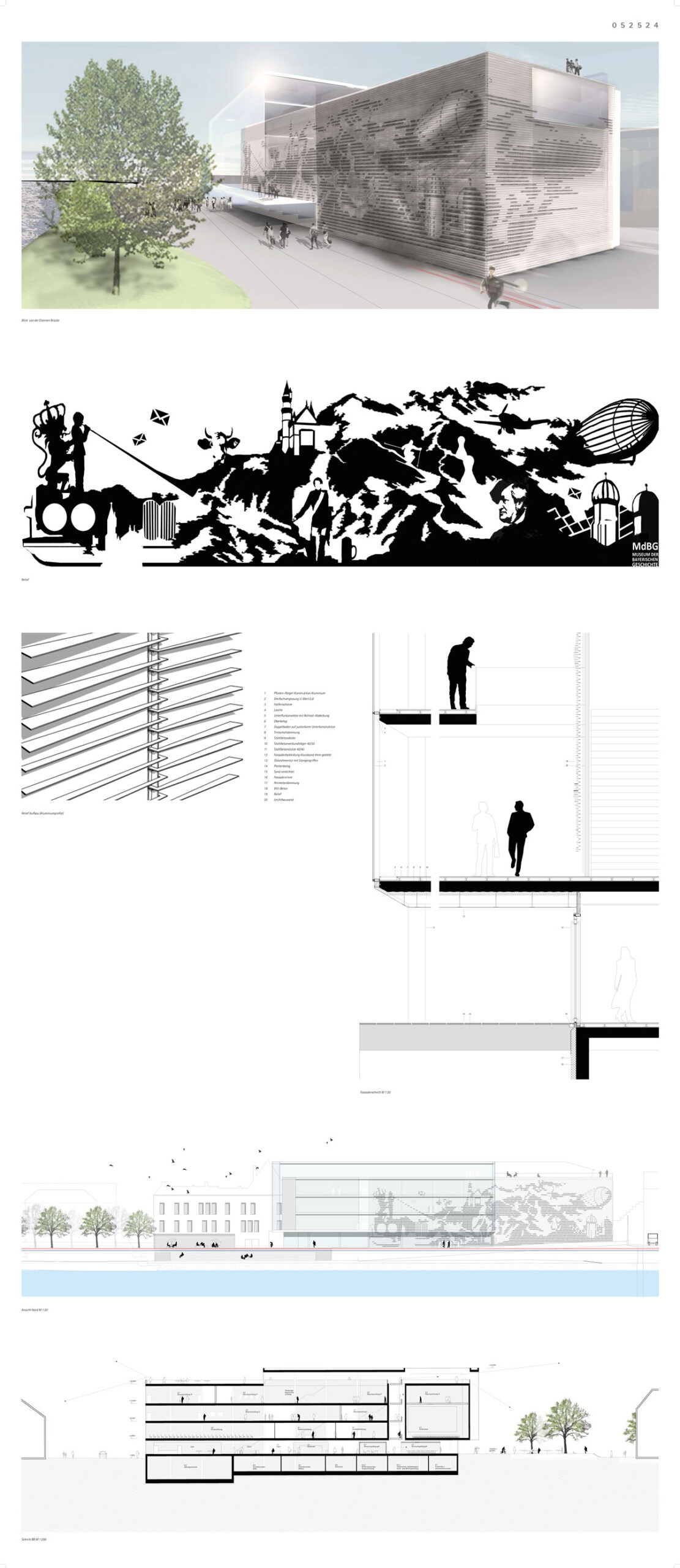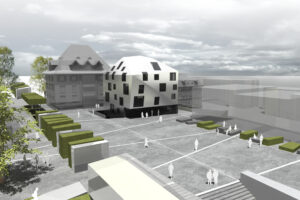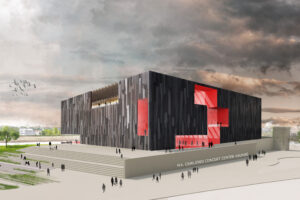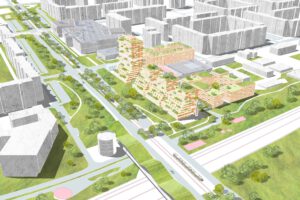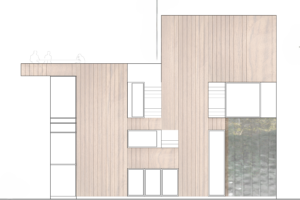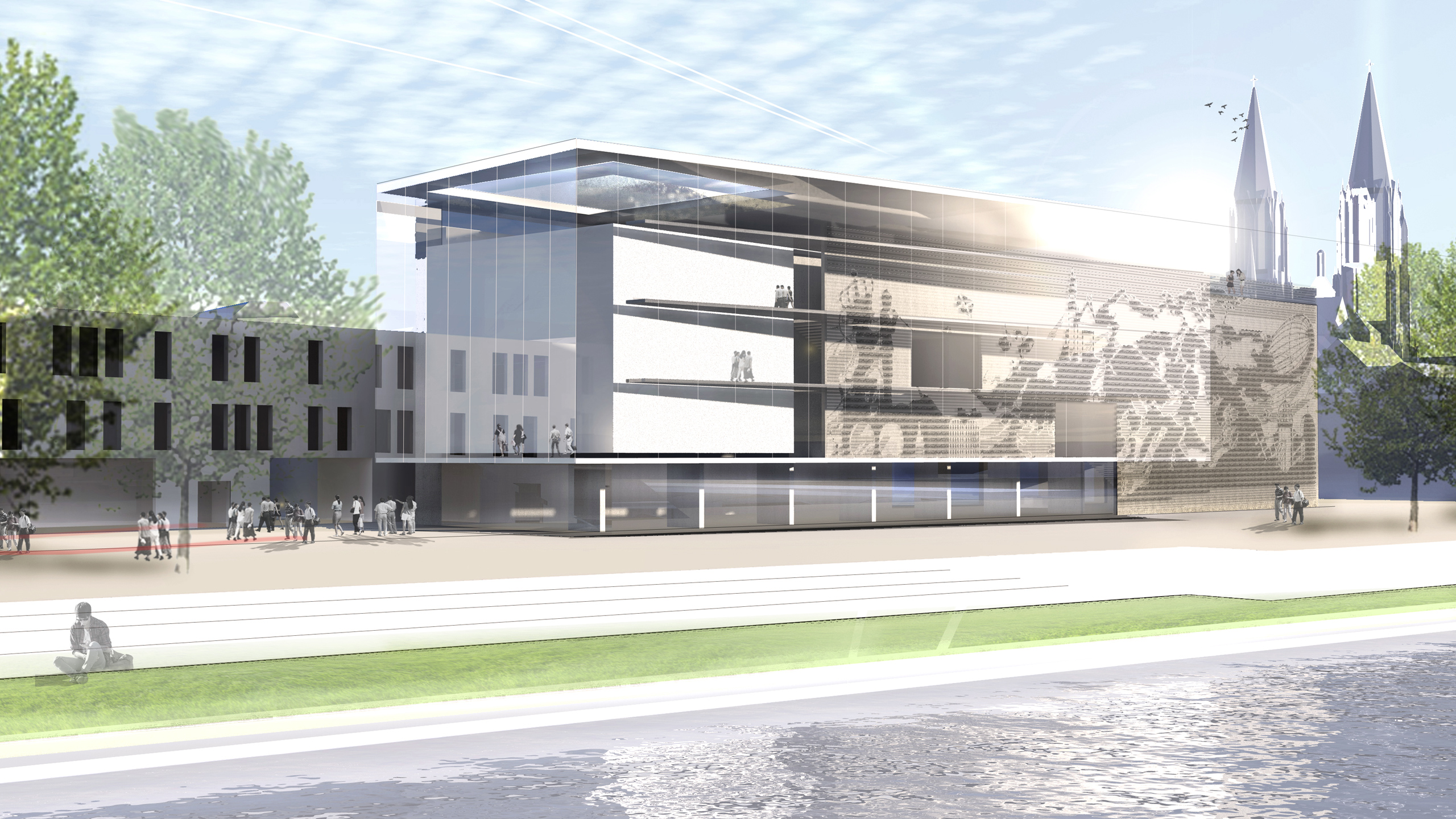
Competition Museum of Bavarian History
Regensburg
The inner city of Regensburg is characterized by its small-scale structure, resulting from its continuous historical development. Towards the Danube, the city's layout opens up, forming a tableau on the museum's site where various street axes converge. The new building integrates these axes and consolidates them into a city square facing the Danube. The open edges of the neighboring plots are closed and partially connected to the museum's main structure. This is where the Bavariathek, library, archive, administration, and other auxiliary rooms are located. Additionally, the building is publicly accessible throughout.
Floor Plan
The ground floor is an open hall—a "market hall" where all secondary uses of the museum's operation are offered. All supporting functions are compactly organized in a structured building spine that runs through all floors and also serves a stabilizing function for the entire construction.
Controlled access to the upper floors is provided via elevators and open staircases that run parallel to the façade (facing the Danube). The lecture hall, showroom, and special exhibition rooms are located on the first floor, with their own foyer connected to this access route. On this floor, there is the first bridge connection to the Bavariathek, which is repeated on the second floor. The third and fourth floors house additional exhibition spaces. The tour ends on a spacious rooftop terrace with a wide view over the city and countryside.
Relief
Facing the Danube, the building features a relief composed of horizontal elements, showcasing a selection of significant personalities from Bavarian state history and culture, buildings, technical objects representing Bavarian innovation, and symbols of folkloristic tradition.
Construction + Load-Bearing System + Facade
The basement, housing the technical facilities, is constructed as a sealed tank. All load-bearing columns are made of reinforced concrete, and the long-span ceilings use Cobiax system slabs.
Large transparent facade sections are built with a post-and-beam structure. The solid sections are constructed from large-format, highly insulating bricks and are finished with colored plaster.
Interior Finish
The interior design is intended to be simple: exposed concrete surfaces with a colored glaze (white), wooden doors also glazed in white, ceiling mirrors as light ceilings, natural stone flooring on the ground floor (similar to the surrounding outdoor surfaces), and wood in the corridors and exhibition areas.
Outdoor Facilities
The outdoor areas (surfaces, trees, dimensions) connect with the existing surroundings and continue around and through the ground floor ("market hall"). Density and openness alternate—towards the Danube, a beer garden is set up, modeled after traditional forms of this type of dining. With its shade-providing trees (geometrically pruned pollarded willows), it serves as both the starting and endpoint of the museum visit.
Sustainability
The building is compact. The roofs are highly insulated and unbroken. The constructions are straightforward and easy to erect. The number of selected materials is minimal, they are simple but robust, and can be easily replaced if necessary. Disassembly, deconstruction, and disposal are possible with basic equipment, and the materials are largely recyclable.
The building adheres to the DGNB sustainability criteria. The German quality seal incorporates various sustainability aspects into the following main criteria groups:
- Process quality (quality assurance, structured commissioning, monitoring)
- Ecological quality (pollutants and CO2 emissions)
- Economic quality (value of materials and life cycle calculations)
- Sociocultural and functional quality (user comfort and design)
- Technical quality (building quality)
Data
Competition
2012
Address
Donaumarkt
93047 Regensburg
Awarding Authority
State Building Authority Regensburg
