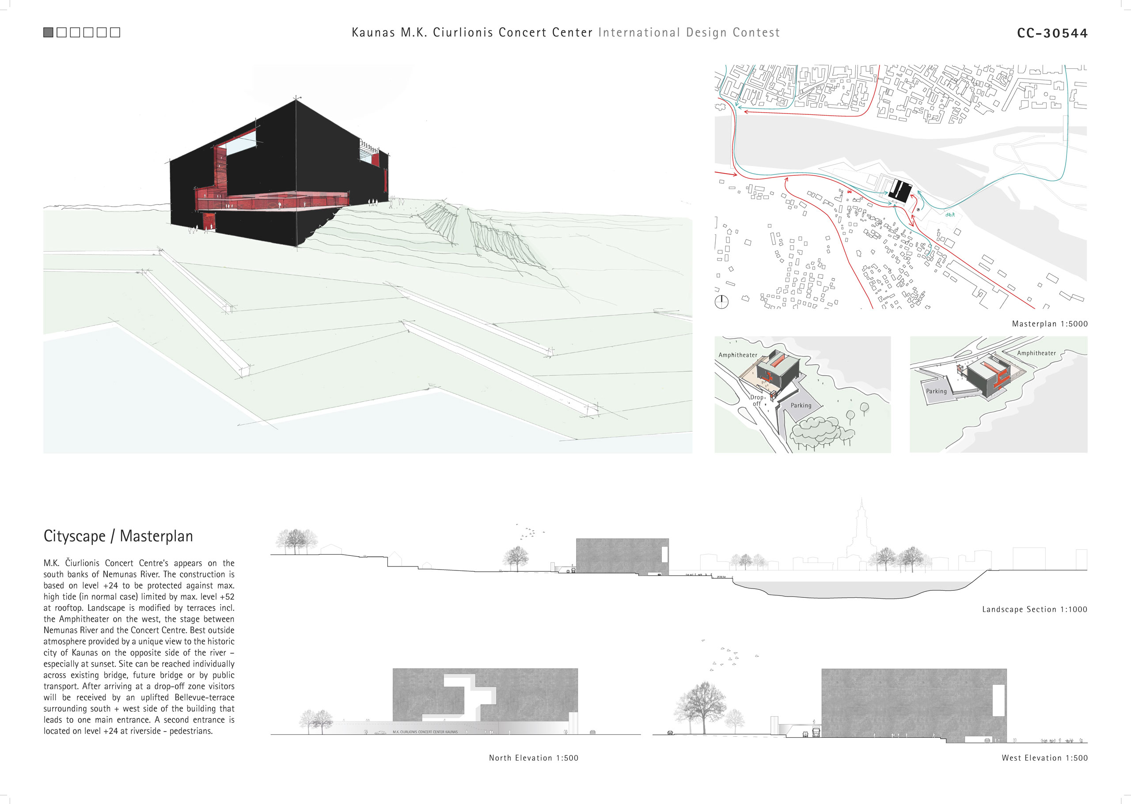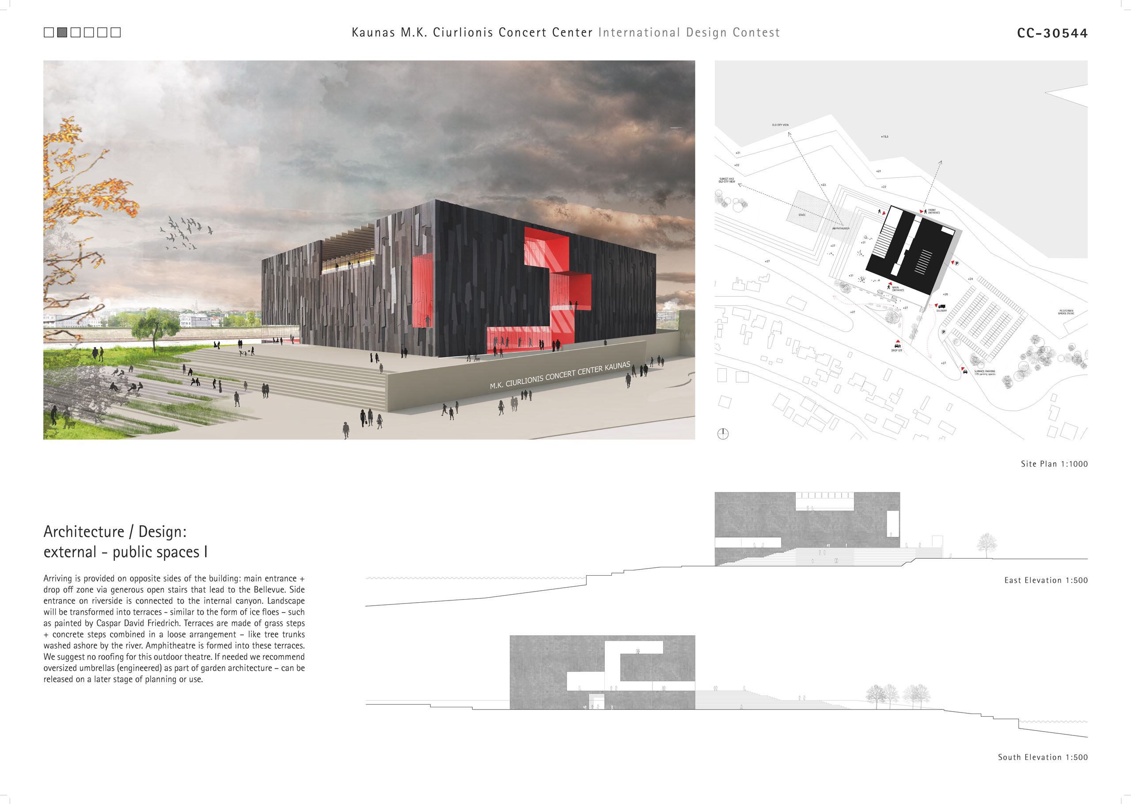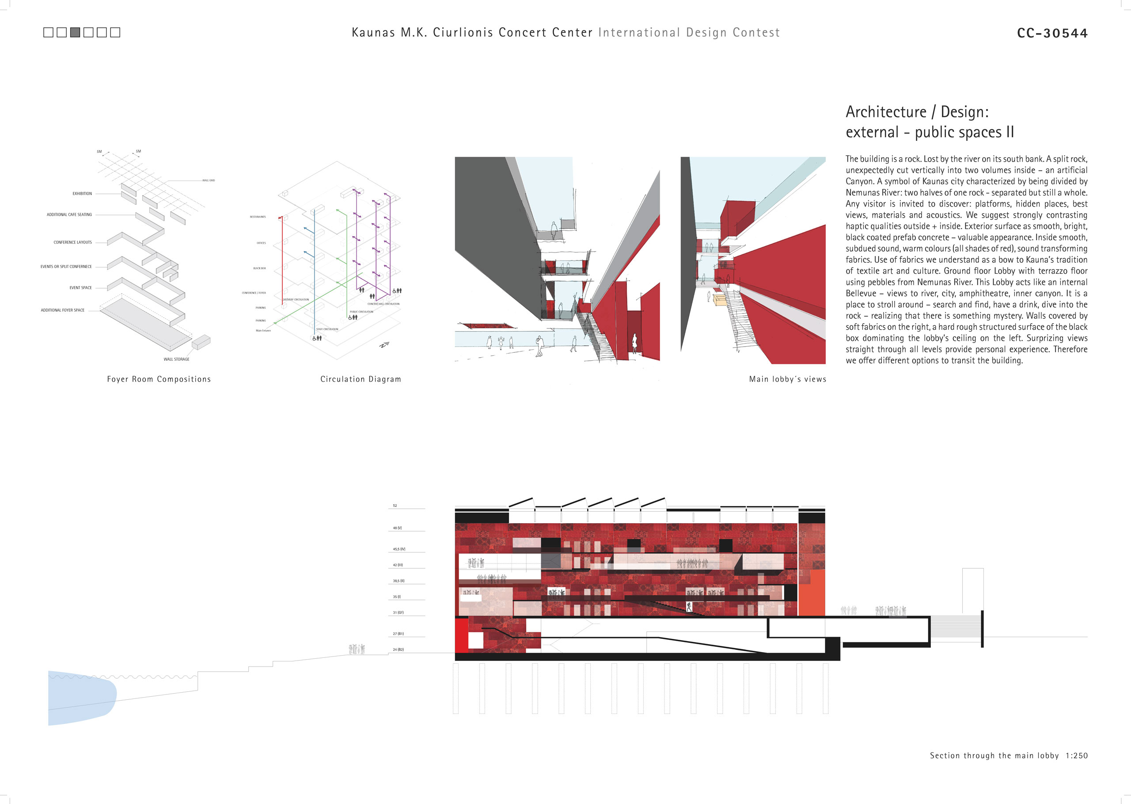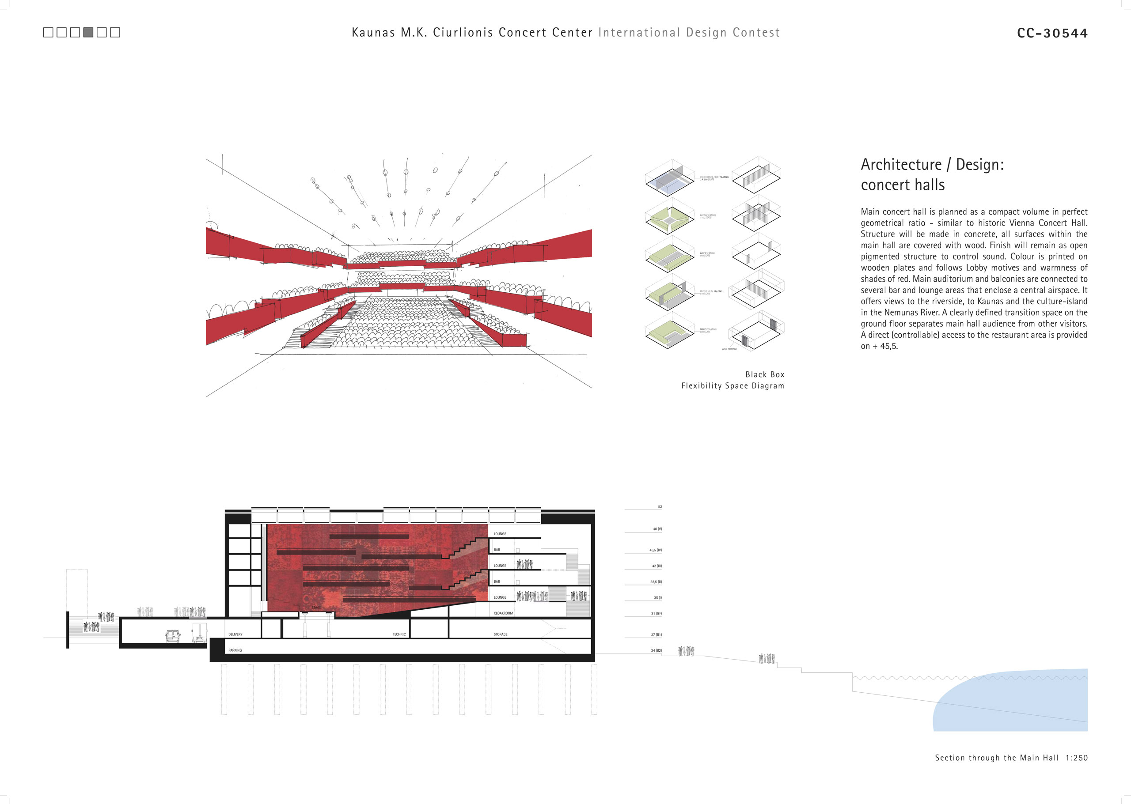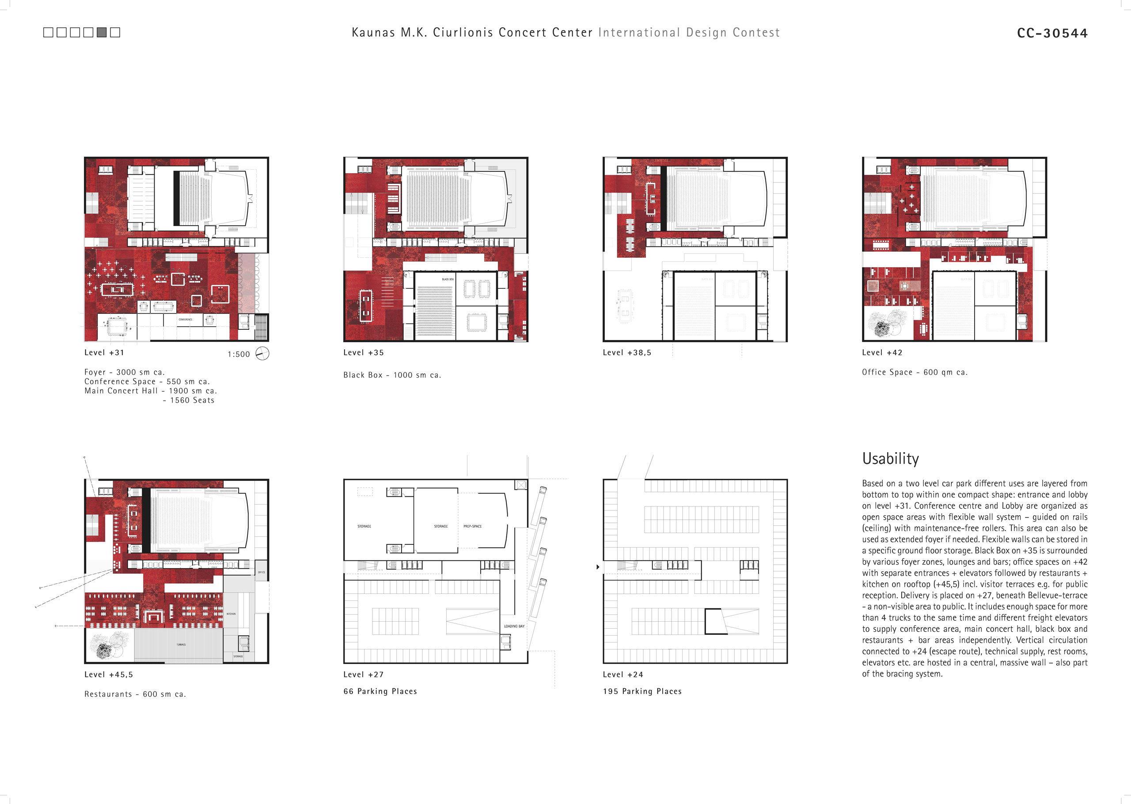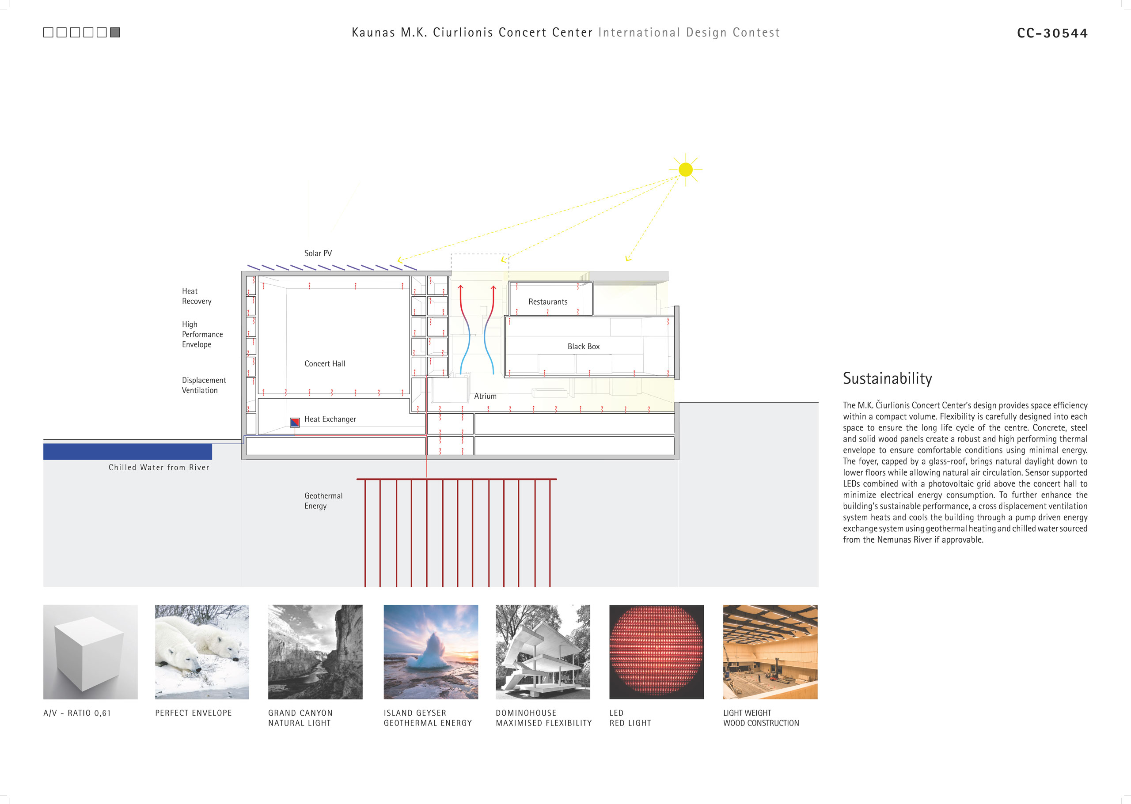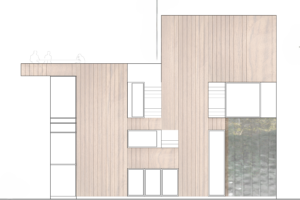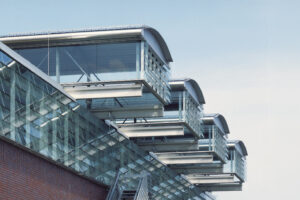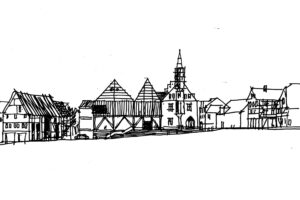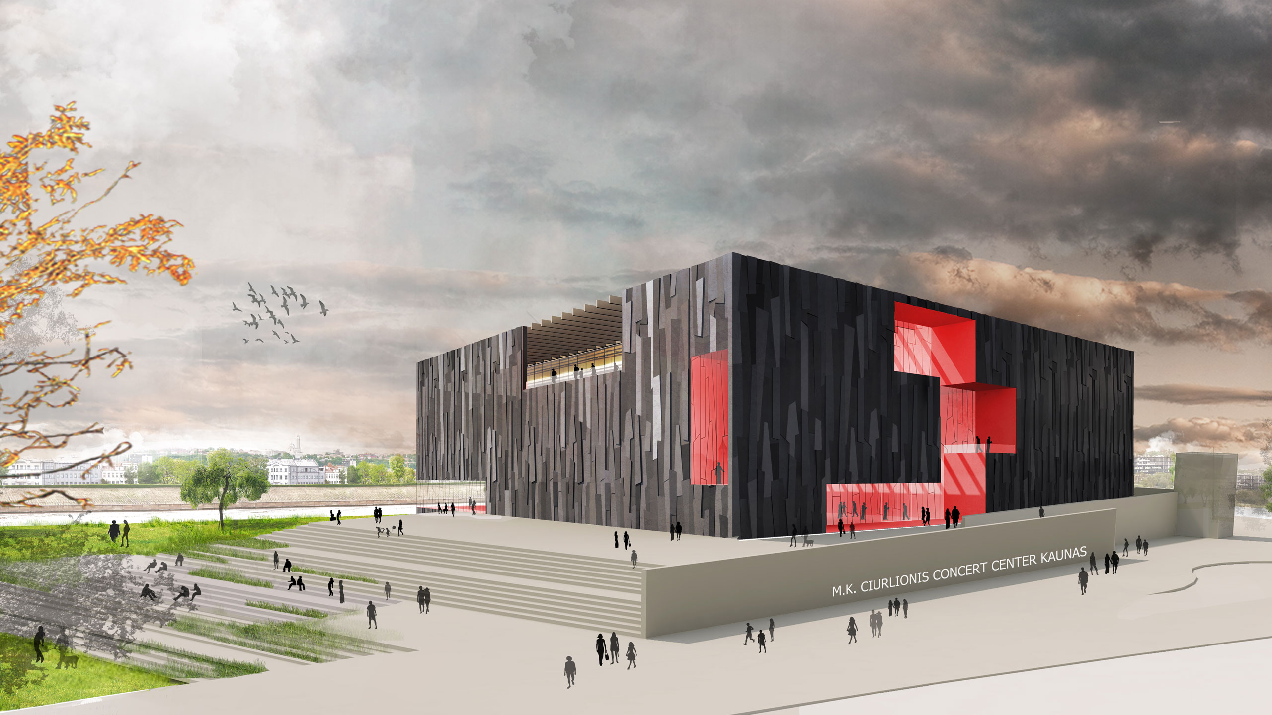
Competition Kaunas Center
Kaunas, Litauen
The M.K. Čiurlionis Concert Centre is located on the southern bank of the Nemunas River. The landscape is transformed by terraces with the amphitheater to the west and the stage positioned between the Nemunas River and the concert center. It offers the best outdoor atmosphere with a unique view of the historic city of Kaunas on the opposite side of the river – especially at sunset. The site can be accessed individually via the existing or future bridge, or by public transport. Upon arrival at a drop-off zone, visitors are welcomed onto an elevated Bellevue terrace, which surrounds the south and west sides of the building and leads to a main entrance. A second entrance is located along the riverbank.
Outdoor Space
Arrival is planned on the opposite sides of the building: the main entrance and drop-off zone via a generous flight of stairs leading to the Bellevue. The side entrance on the river side is connected to the internal canyon. The landscape is transformed into terraces – similar to the shape of ice floes – as depicted by Caspar David Friedrich. The terraces consist of grass steps and concrete steps, loosely combined in arrangement, like logs washed ashore by the river. The amphitheater is embedded into these terraces. We recommend no roofing for this open-air theater.
The building is a rock. Lost from the river, resting on its southern bank. A split rock, unexpectedly cut vertically into two volumes – an artificial canyon. Two halves of a rock – a symbol of the city of Kaunas, divided by the Nemunas River. Every visitor is invited to explore platforms, hidden places, the best views, materials, and acoustics. We propose sharply contrasting tactile qualities inside and out. The exterior features smooth, light, black-coated concrete panels – a refined appearance. Inside, it is smooth, with muted sound, warm colors (all shades of red), and sound-altering fabrics. We see the use of fabrics as a nod to Kaunas' rich tradition of textile art and culture. The lobby on the ground floor has a terrazzo floor made of pebbles from the Nemunas River. This lobby functions like an internal Bellevue, offering views of the river, the city, the amphitheater, and the inner canyon. It is a place for strolling, discovering, drinking, immersing oneself in the rock, and realizing that there is something mysterious here. On the right, the walls are covered with soft fabrics, while on the left, the hard, rough, textured surface of the Black Box dominates the lobby ceiling. Stunning views across all levels create a personal experience. Therefore, we offer various ways to traverse the building.
Concert Halls
The large concert hall is planned as a compact volume with perfect geometric proportions, similar to the historic Viennese concert hall. The structure will be made of concrete, with all surfaces in the main hall clad in wood. The surface remains an open pigmented structure to control sound. The color will be printed on wooden panels, following the motifs of the lobby and the warmth of red tones. The main hall and balconies are connected to several bar and lounge areas surrounding a central atrium. It offers views of the riverside, Kaunas, and the cultural island in the Nemunas River. A clearly defined transition area on the ground floor separates the main hall's audience from other visitors.
Sustainability
The design of the M.K. Čiurlionis Concert Centre offers space efficiency within a compact volume. The flexibility of individual rooms has been carefully planned to ensure the center’s longevity. Panels made of concrete, steel, and solid wood form a robust and high-performance thermal envelope, ensuring a comfortable climate with minimal energy consumption. The foyer, covered by a glass roof, brings natural daylight into the lower floors and enables natural ventilation. Sensor-based LEDs combined with a photovoltaic grid above the concert hall ensure minimal electricity consumption. To further enhance the building’s sustainable performance, a cross-ventilation system heats and cools the building via a pump-driven energy exchange system, utilizing geothermal heating and cold water from the Nemunas River, pending approval.
Data
Competition
2017
Address
H. ir O. Minkovskių g
46213 Kaunas, Lithuania
Awarding Authority
Public Institution of Kaunas Architecture and Urban Experts Council (KAUEC)
