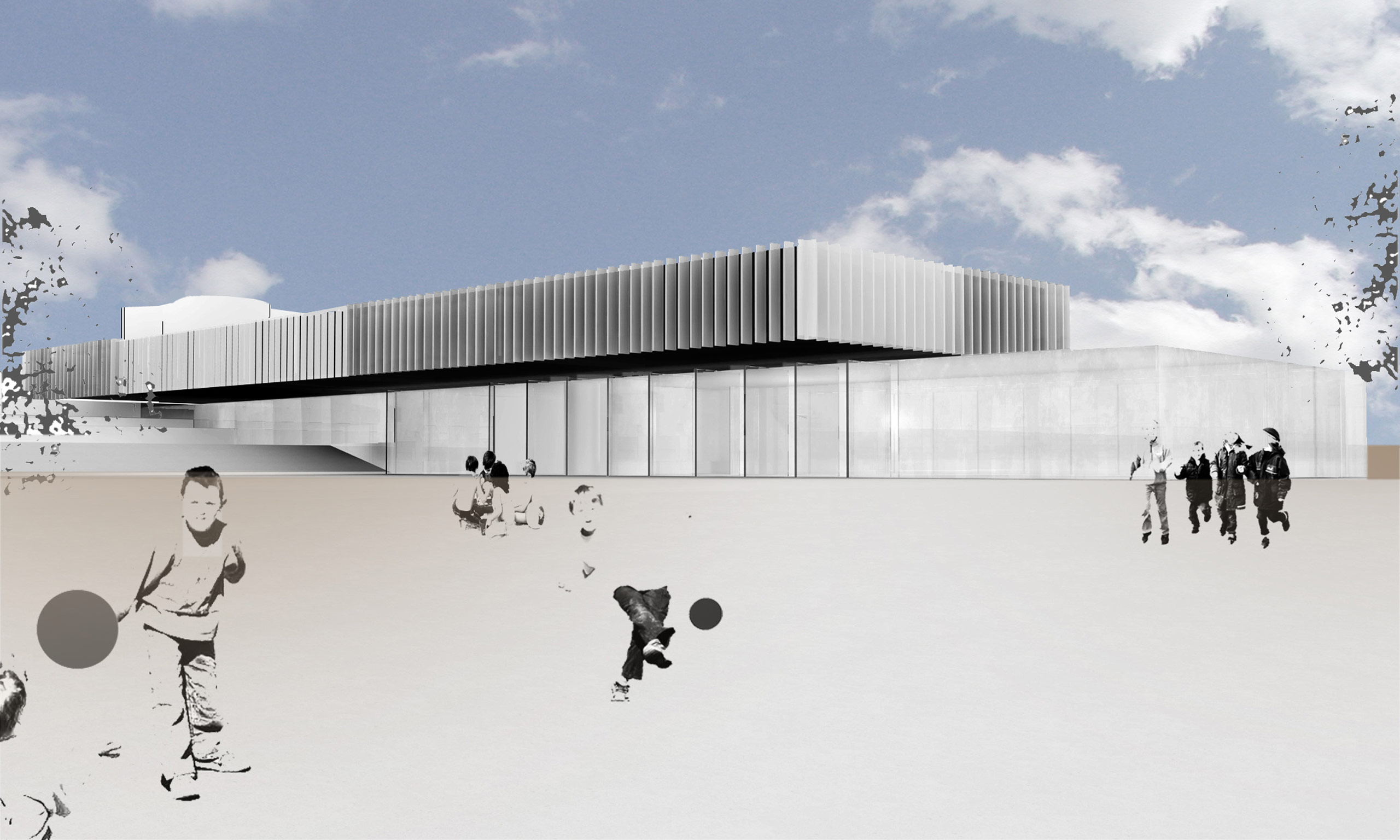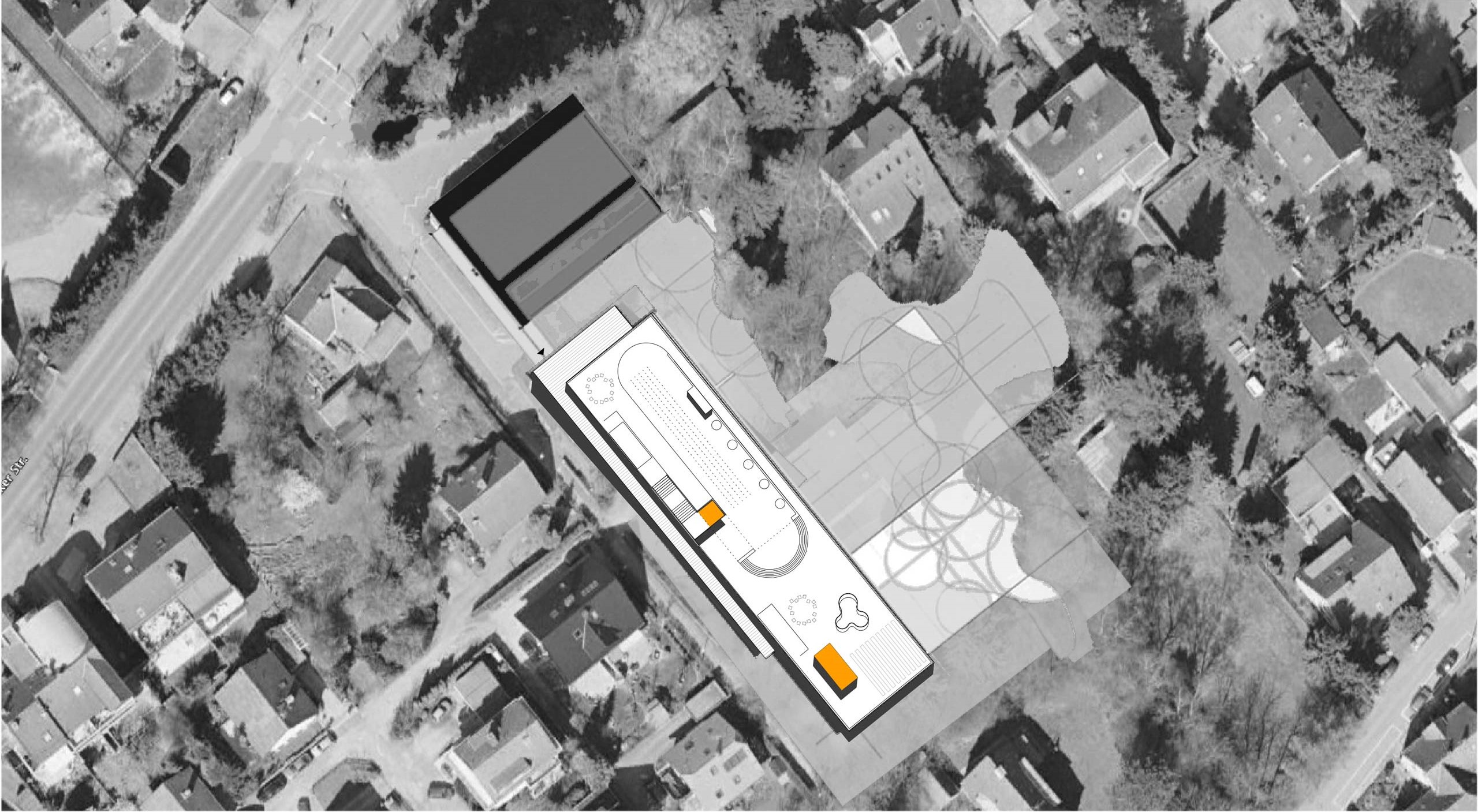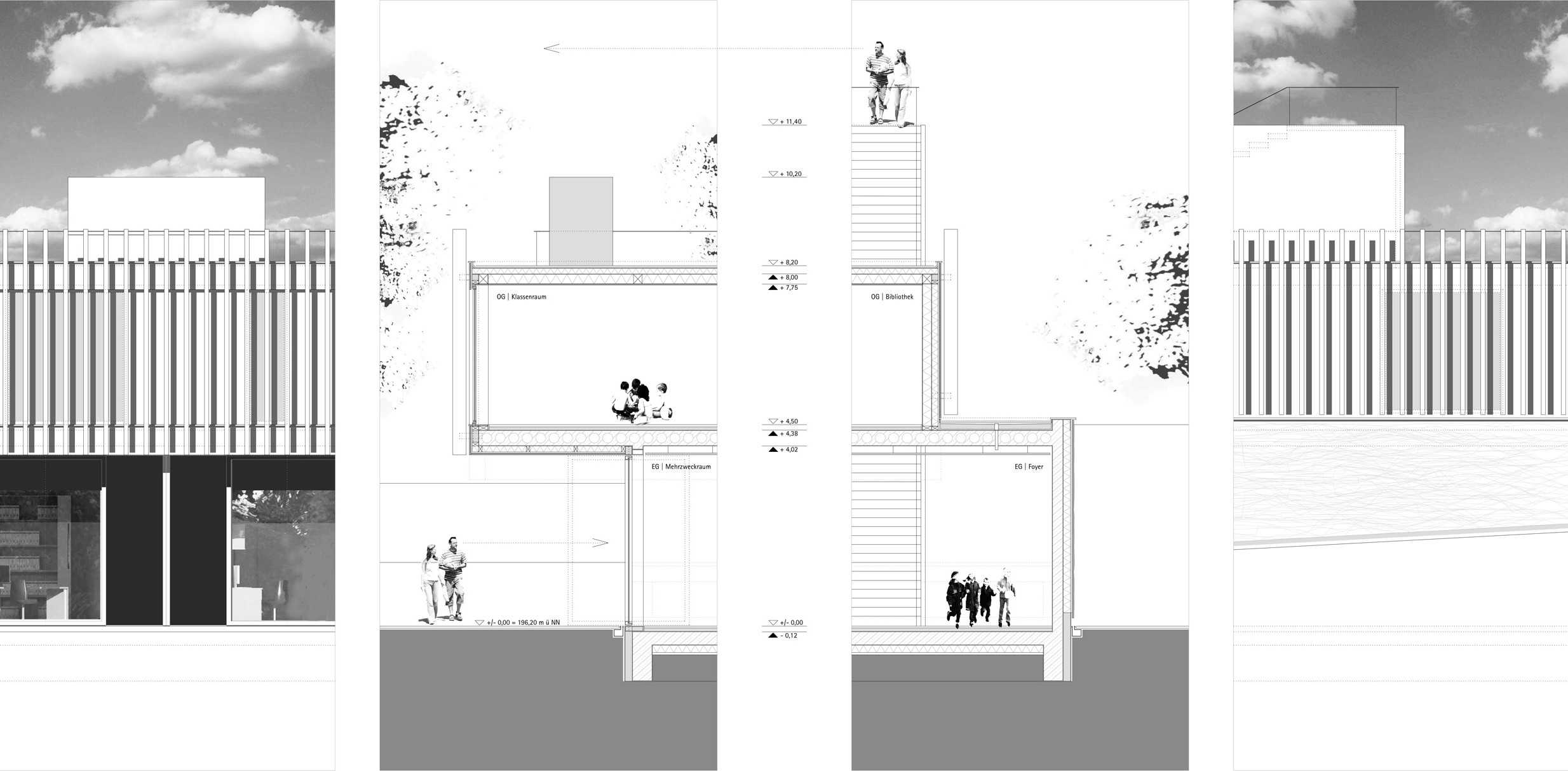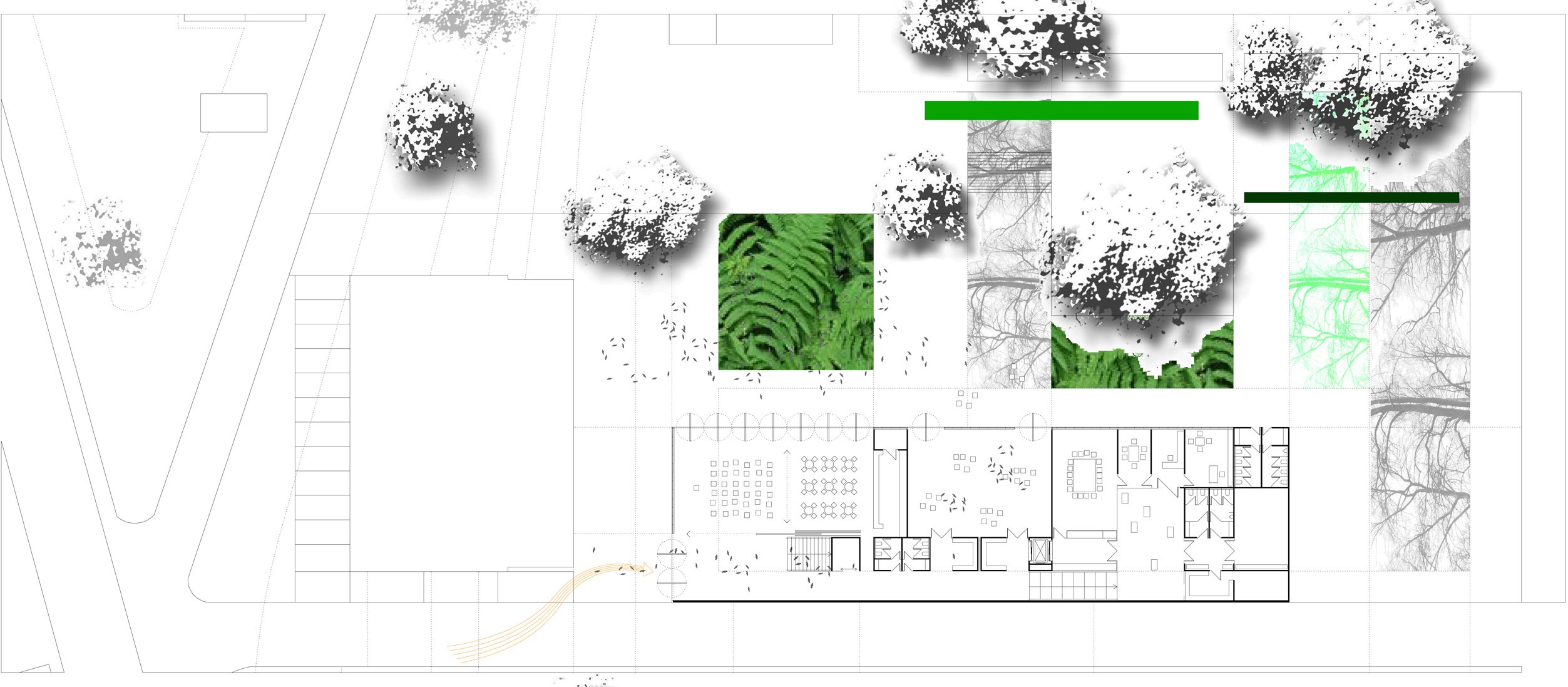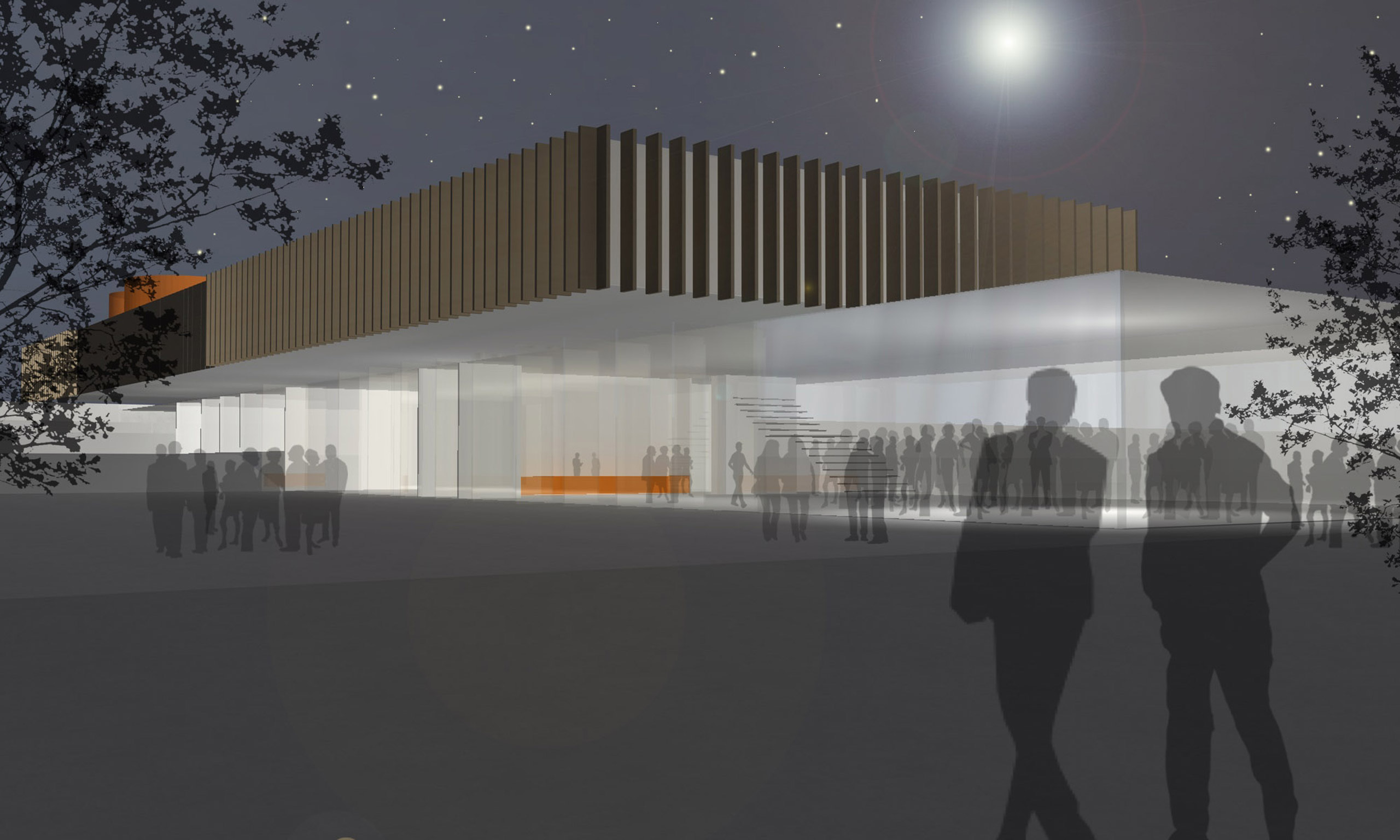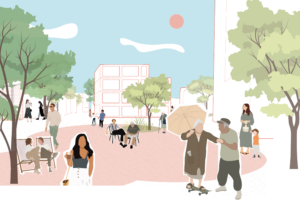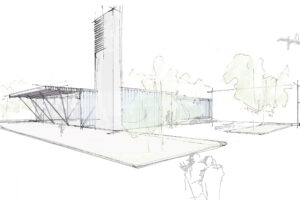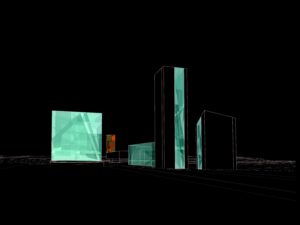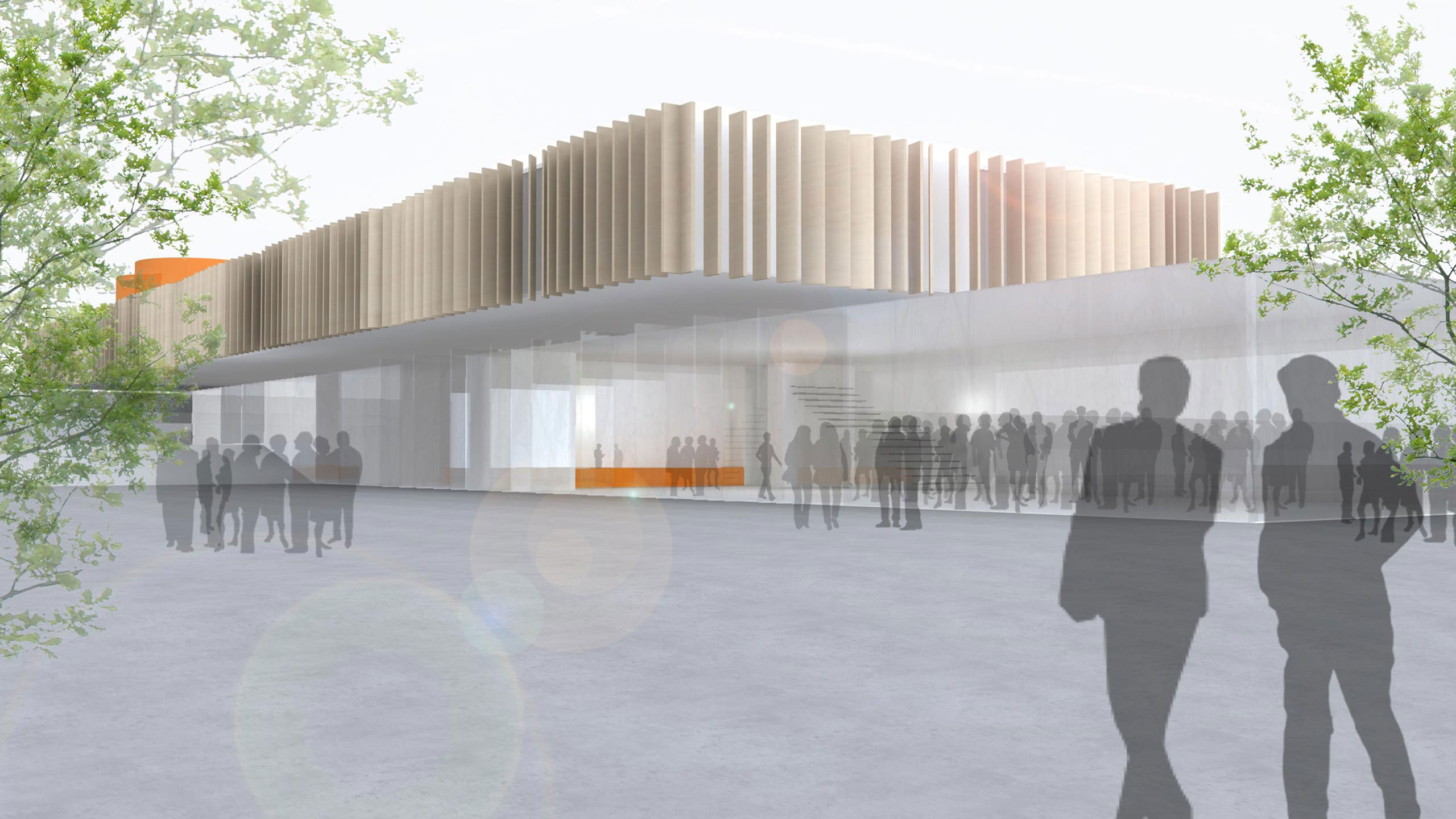
Competition Primary School Höchsten
Dortmund
The site of the Höchstener Primary School is located at one of the highest points in the Dortmund city layout. In some places, the view extends over the landscape areas all the way into the city center. The terrain rises continuously by about 3.70 meters in the longitudinal direction. The surrounding neighborhood mainly consists of small-scale residential buildings and a church with community facilities. Alongside the historic school building, the site is occupied by a sports hall and large pavilions from different construction periods. These temporary structures have become permanent fixtures. The open spaces for the schoolyard and outdoor play areas have been reduced to residual areas.
In the future, the high quality of the site should be utilized for the needs of the students and teachers. A new building will replace the temporary structures and historic elements. It will flank the southeastern edge of the site with two single-story, elongated building volumes stacked on top of each other. This configuration creates a concentrated construction area and maximizes open spaces, which will be designed as a schoolyard (paved), a school garden (unpaved and cultivated), or a green area with trees (park-like). A compact building with a simple floor plan ensures low operating costs and offers flexible usage options.
In this way, the guiding principles of the Höchstener Primary School are incorporated into the architectural concept in various ways:
Knowledge | Individualization | Independence | Social Learning | Cooperation
Data
Competition
2010
Address
Lührmannstraße 1
44267 Dortmund
Germany
Awarding Authority
City administration Dortmund
