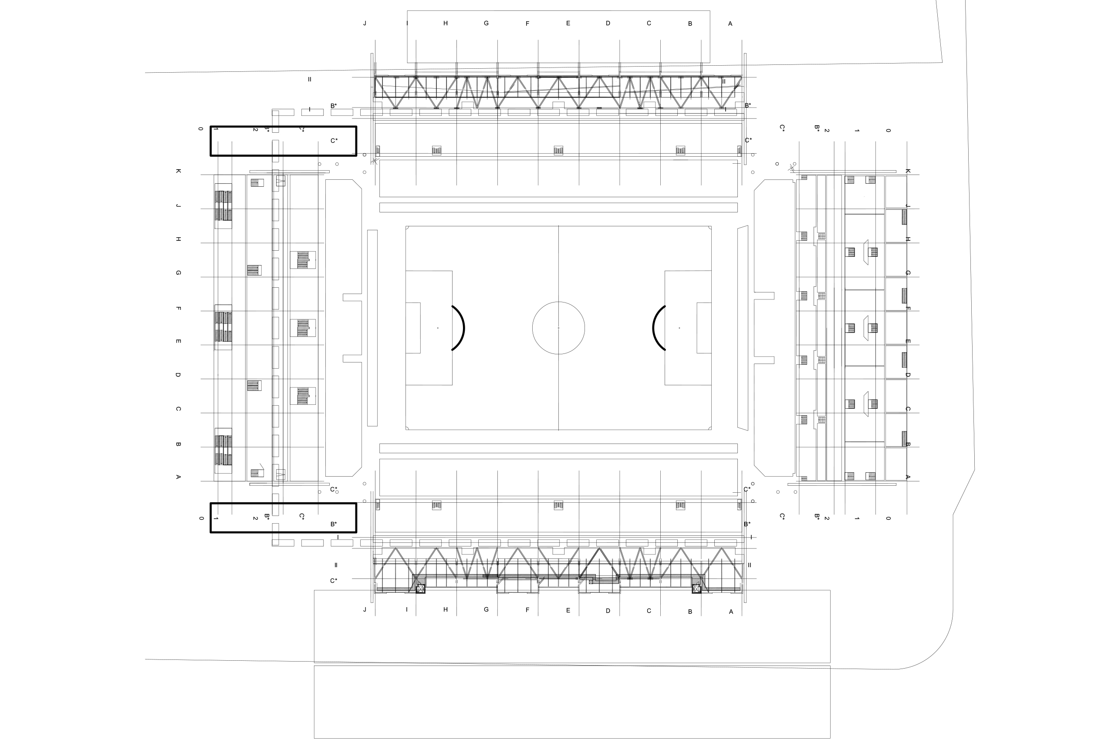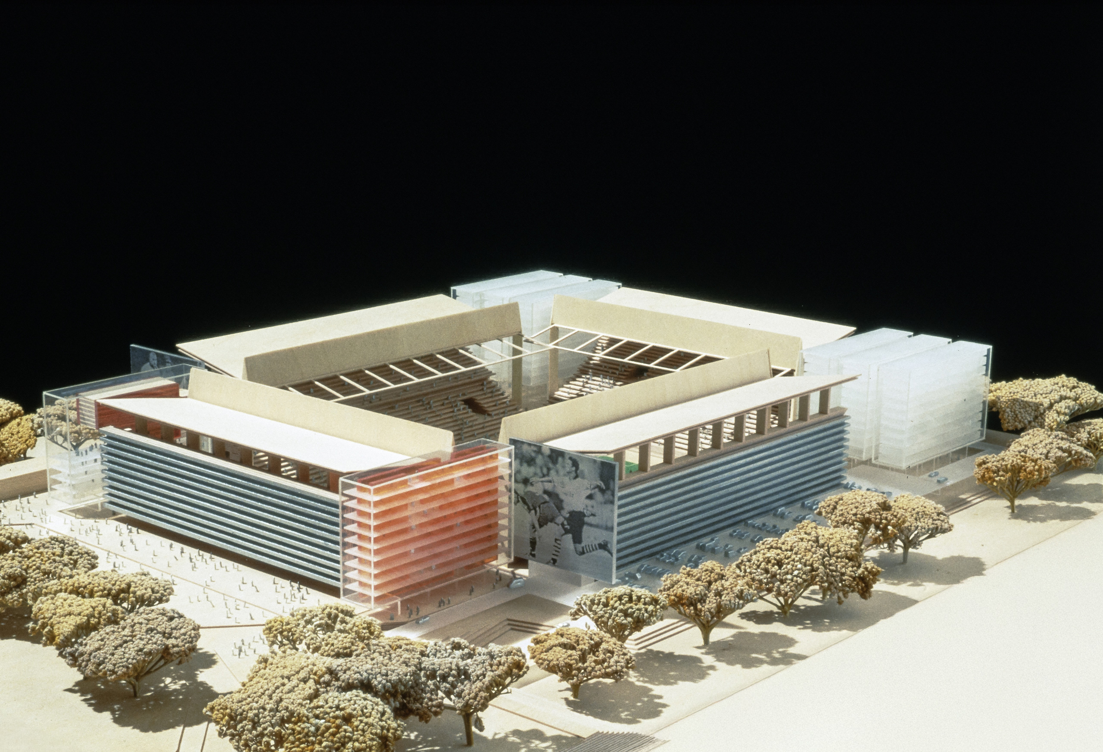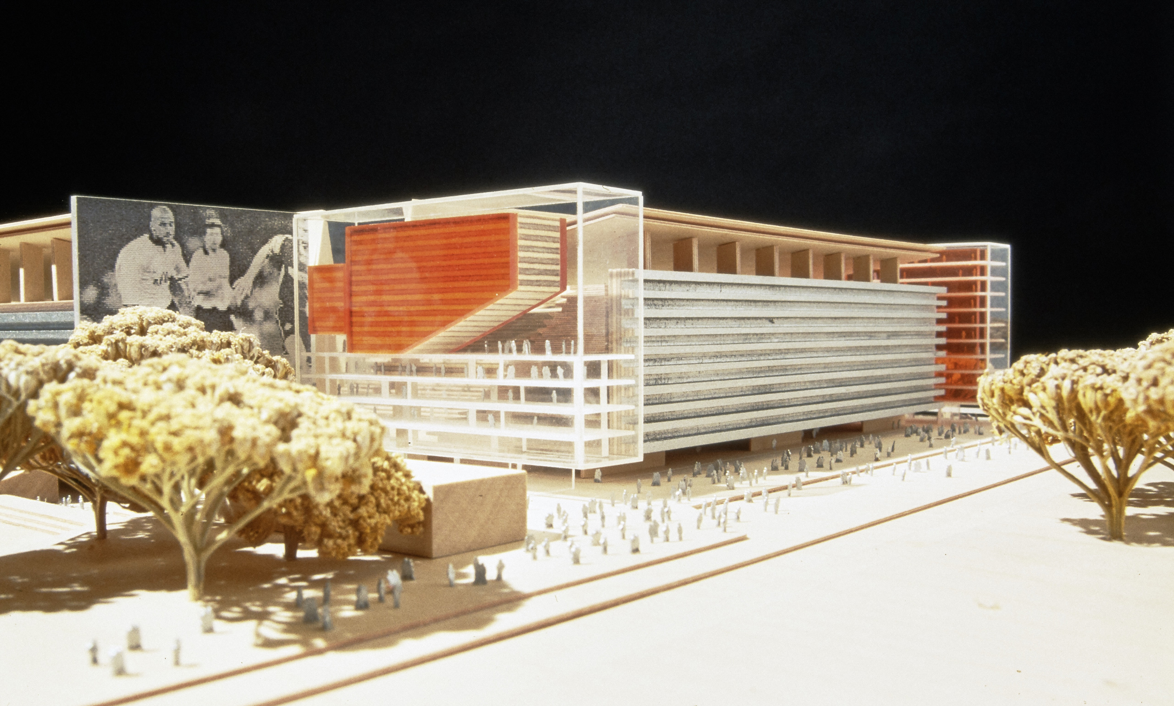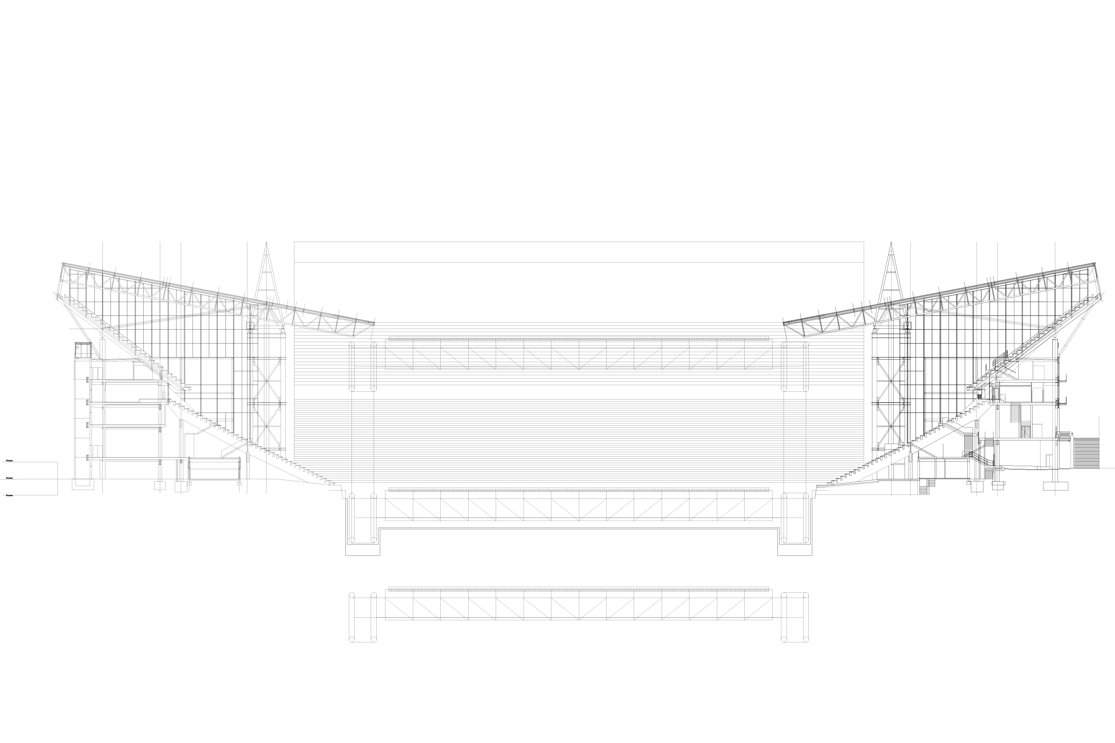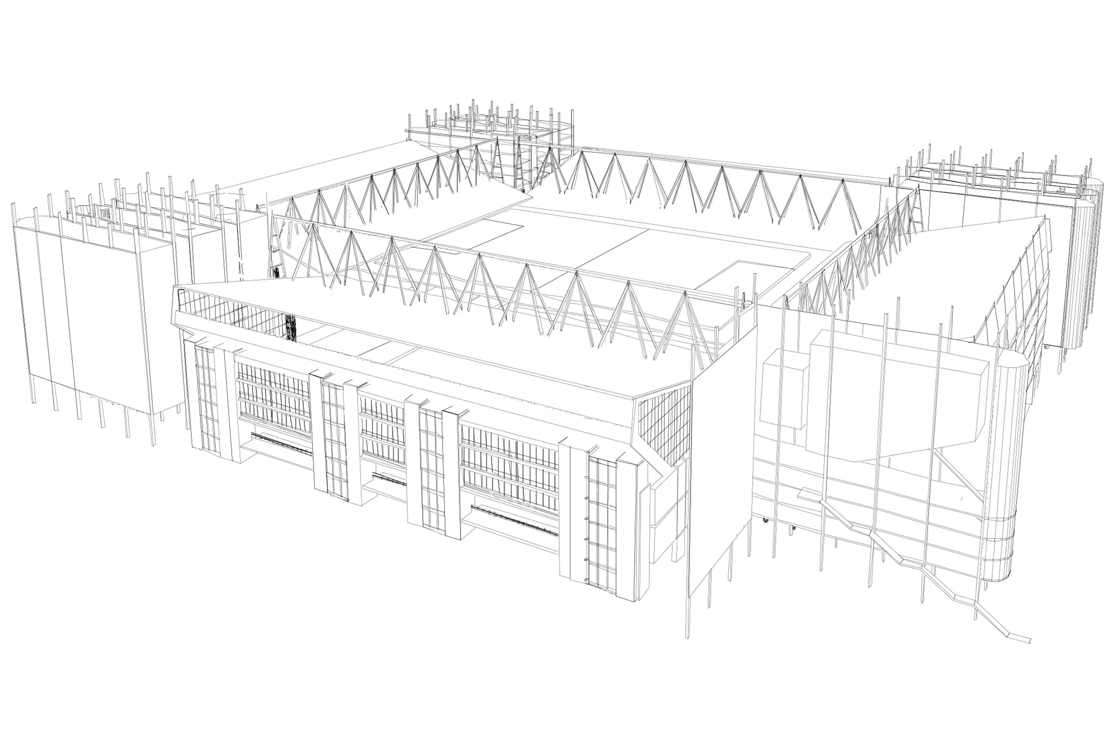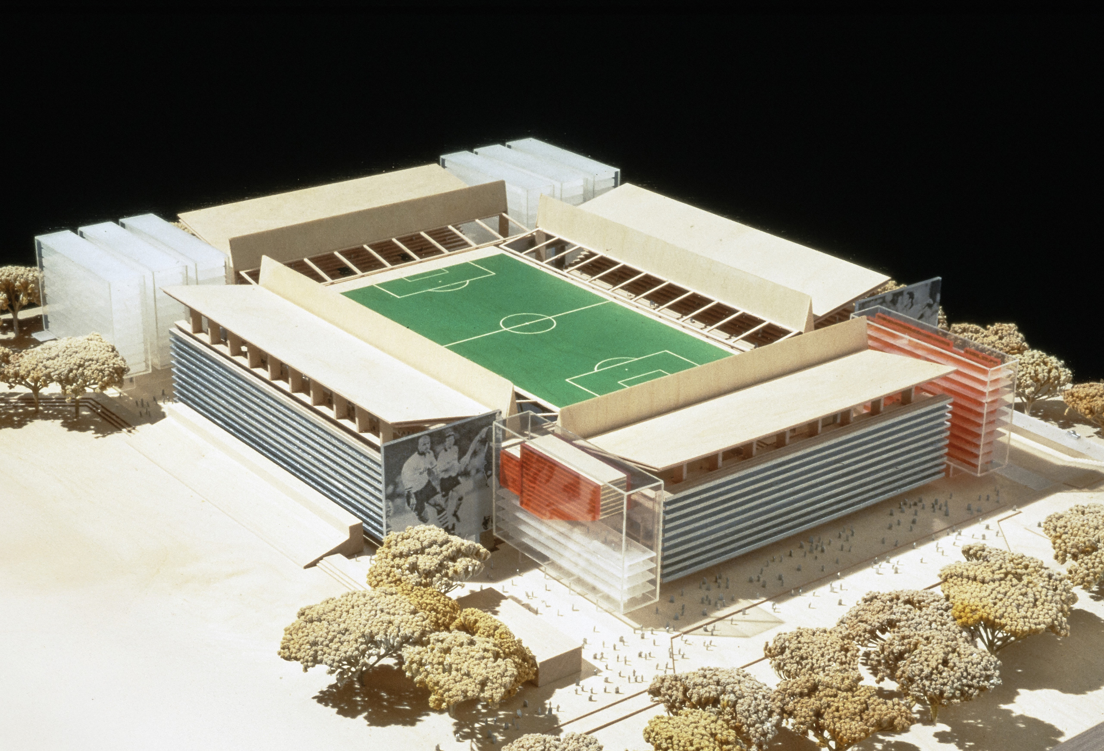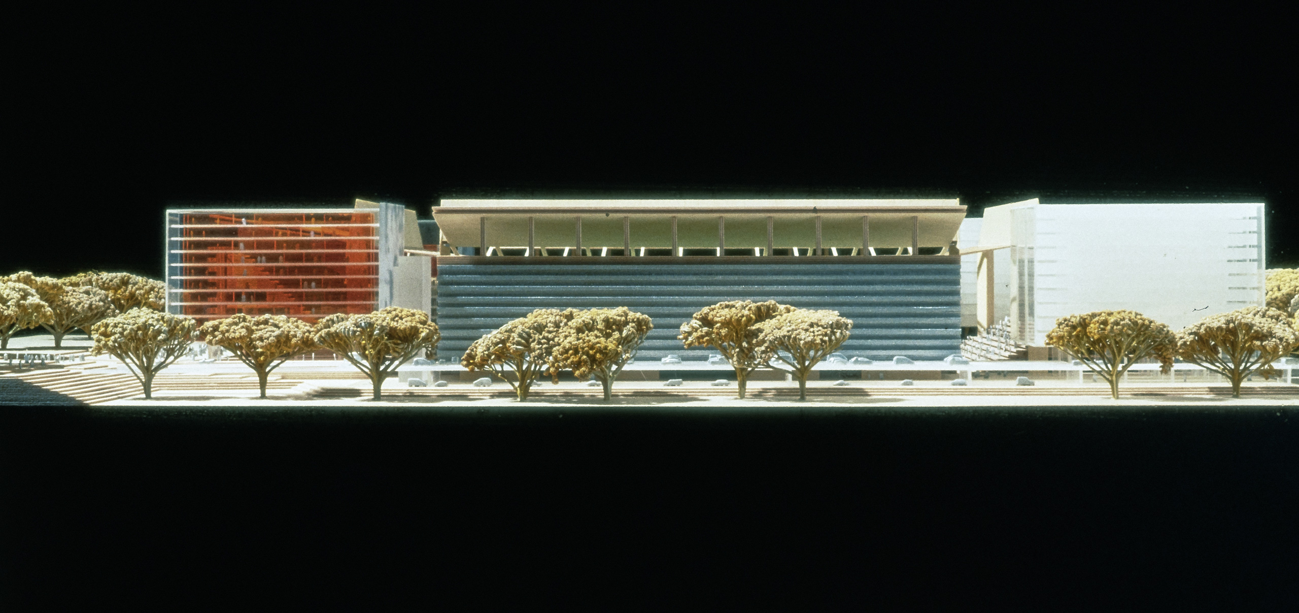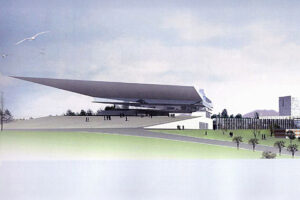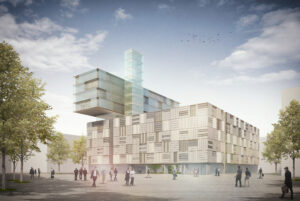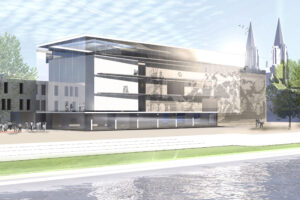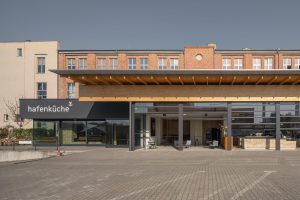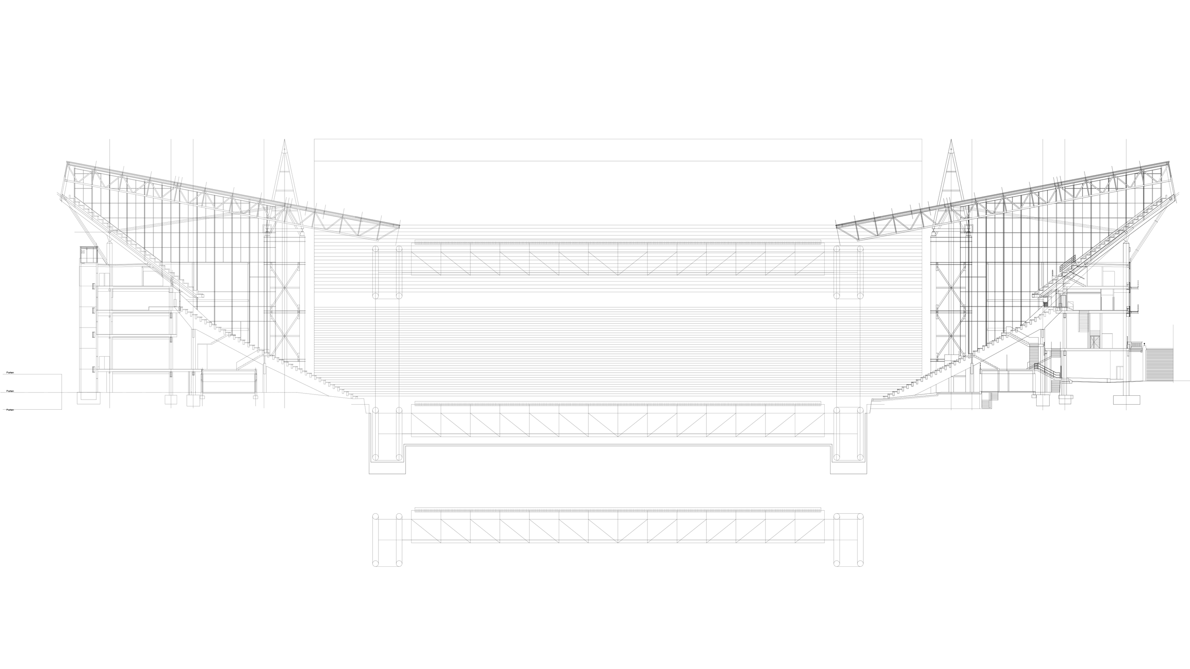
BVB Stadium
Dortmund
In the course of the ongoing modernization and flexibilization of the BVB stadium, which is increasingly intended to accommodate non-sporting events, BVB is considering combining the concept of a stadium with that of a multifunctional hall. This project is the result of a feasibility study.
During the ongoing match operations, the spectator capacity is to be expanded and the stadium extended with a roof that enables it to be used as an indoor arena.
Realized in several construction phases, parts of the existing building will be linked to the new components, realized with a maximum degree of prefabrication, enabling modular joining on site and at the same time significantly reducing the construction time. In order to protect the turf when the hall is in use and at the same time ensure the regenerative growth of the grass surface, the pitch itself becomes a roof. For this purpose, a shipbuilding technology is used: hydraulic heavy-lift systems, which are installed at four points in the stadium corners, raise the pitch by 40 meters within half an hour, where it will then fulfil the function of a roof. A seven-meter-high, walk-on steel grid forms its supporting structure and contains all the lighting and acoustic installations of a hall.
In future, the stadium will offer up to 80,000 seats for open-air sporting events. For music events under a closed roof, the capacity could be increased even further thanks to the available space inside.
Daten
Address
Strobelallee 50
44137 Dortmund
