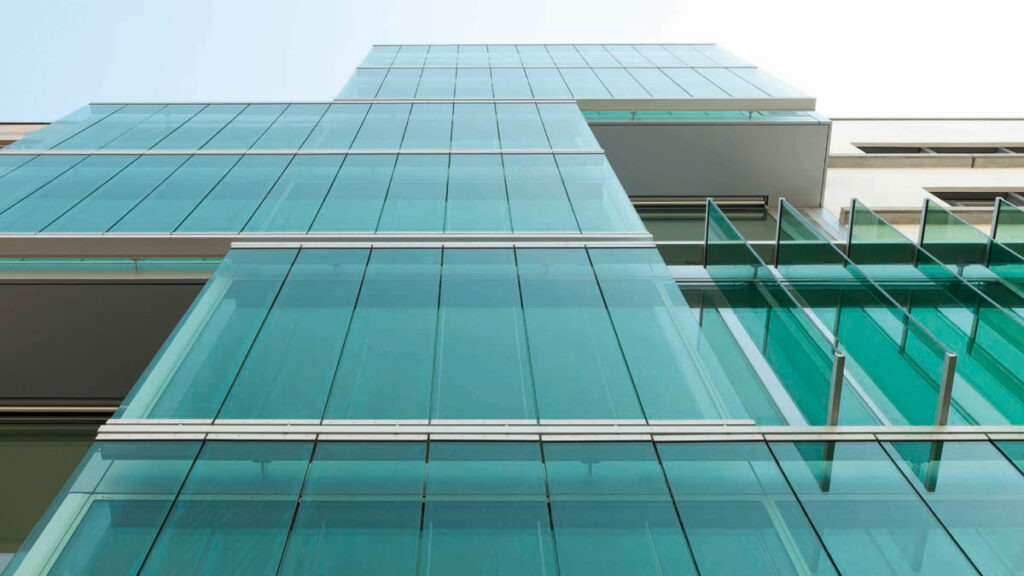The new commercial building at Friedrichstrasse 40 closes the last gap in the street scene.
Friedrichstrasse has a distinctly urban character here, with the courtyard area resembling a large garden. We will therefore extend the seven upper floors as deep as possible into the plot. As open floor plans, they will be variable in their use. The façade facing Friedrichstrasse will be formulated with technical precision, completely transparent with vertical glass slats to protect against heating and two-storey bays that link the building to its surroundings – an urban statement. The garden façade is different – also precise but with sliding doors, room-high, for large openings from which you can lean out. The sun protection is “woven” from textile material. In the interior, glass, wood and textiles come together – the city and the garden are interwoven here. Antje Schiffers’ pictorial interpretation of the location accompanies the route through the public areas of the building. Sustainability in construction and technology as well as the media supply have already been pre-certified with the GOLD seal of approval by the DGNB.
