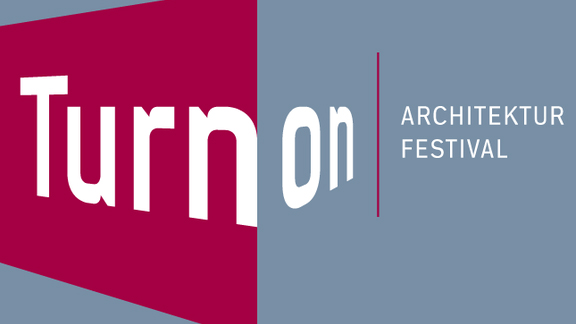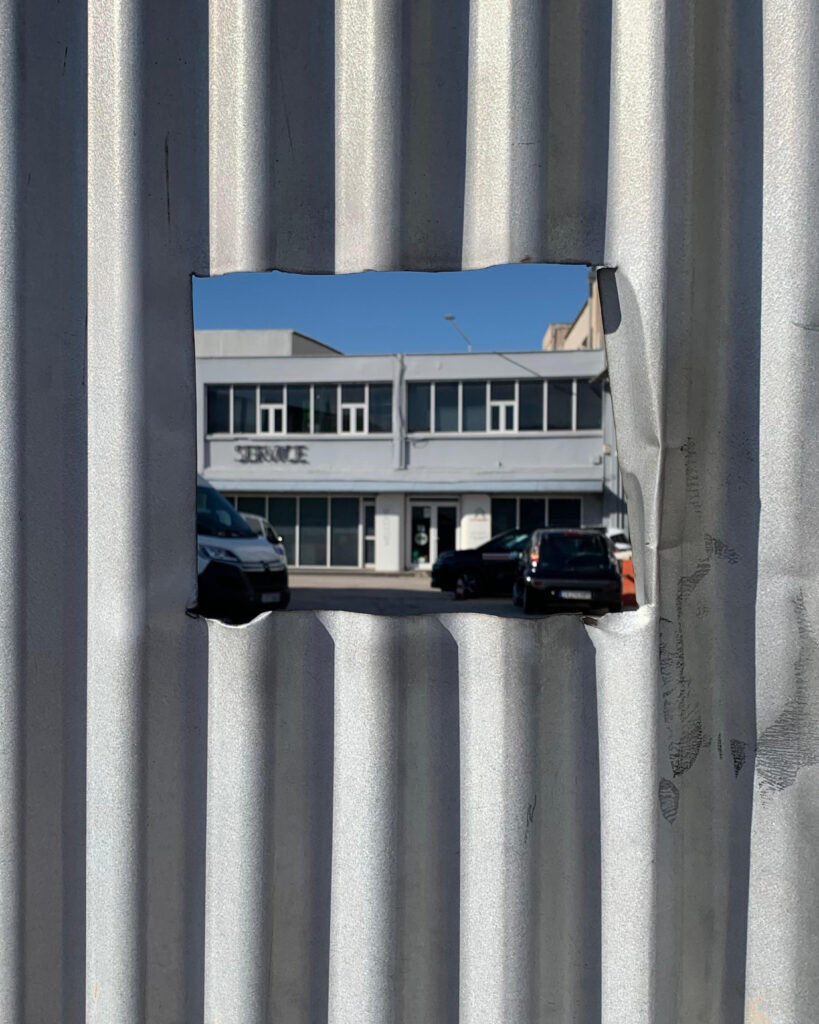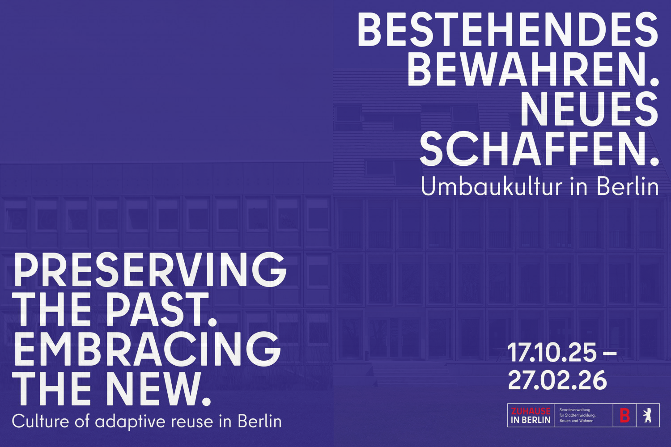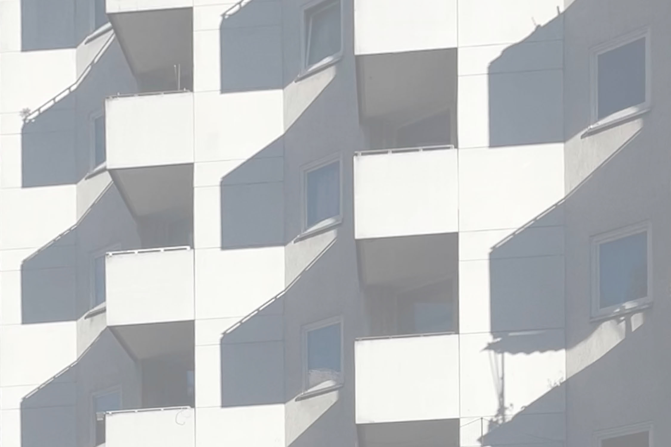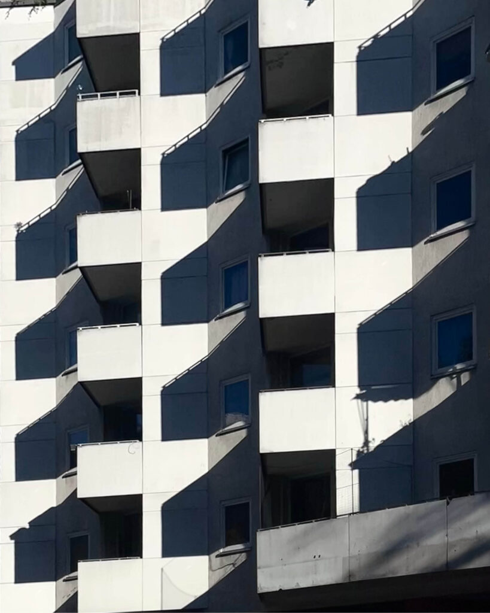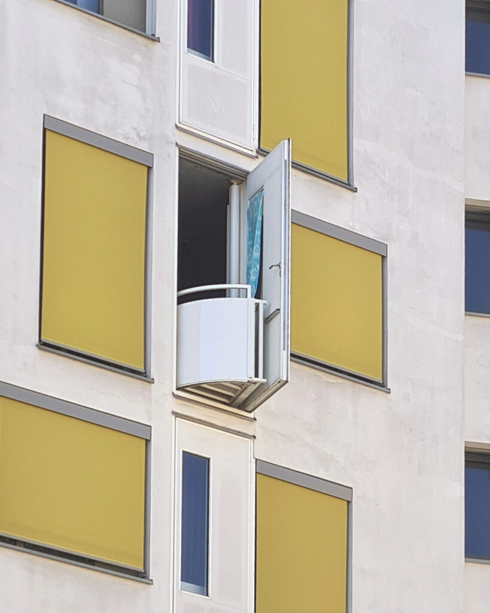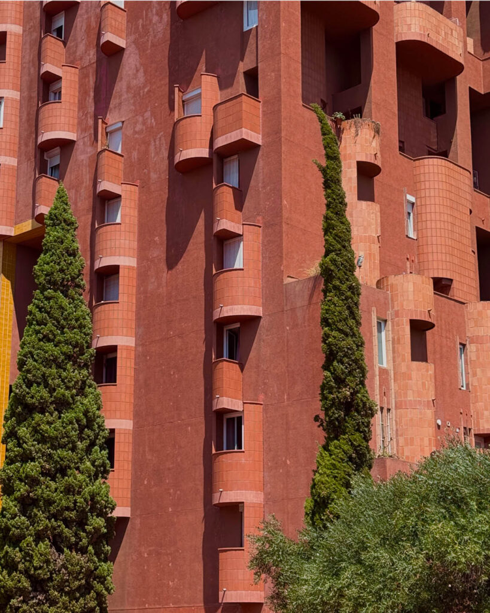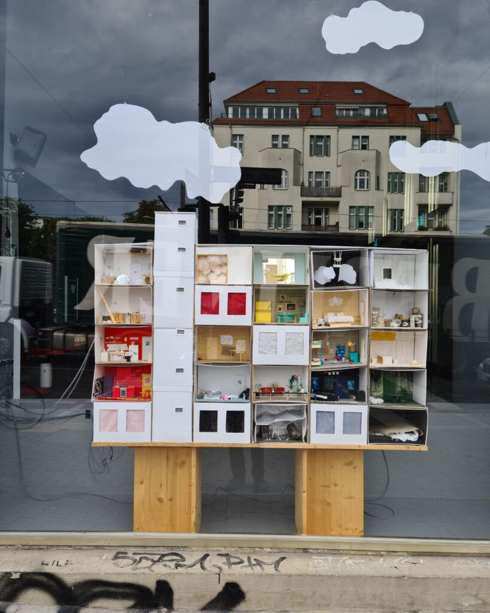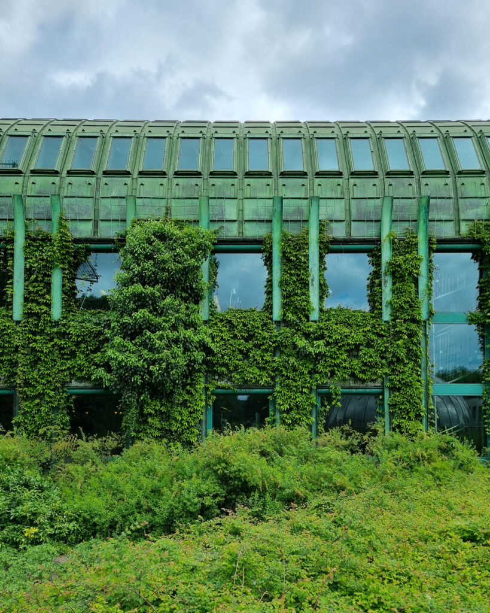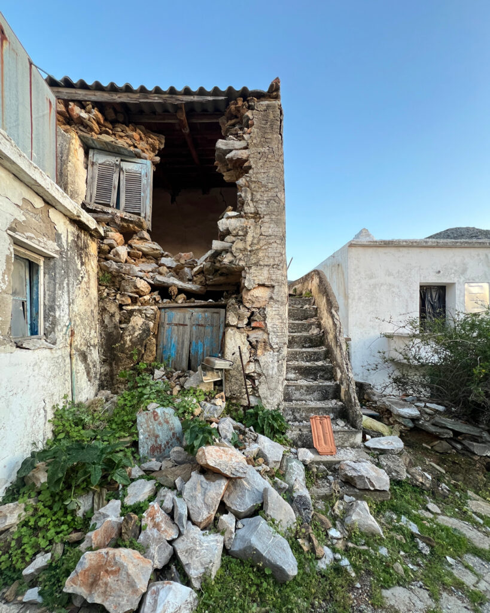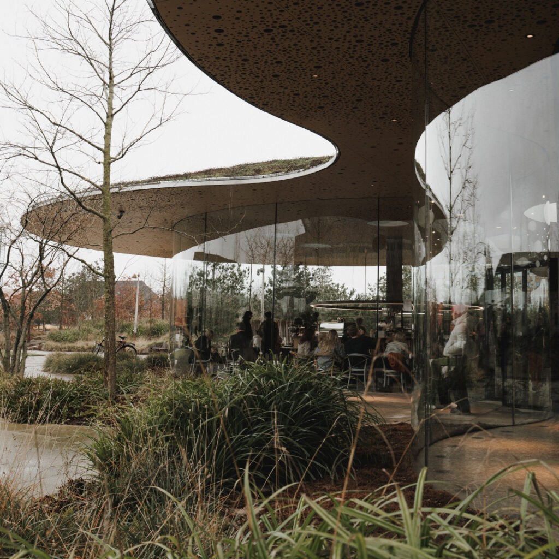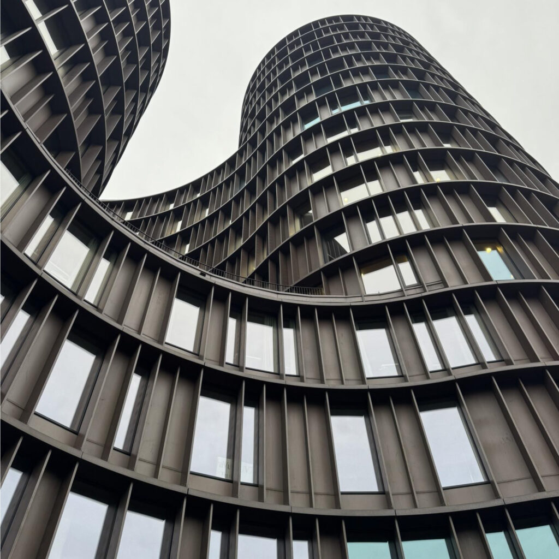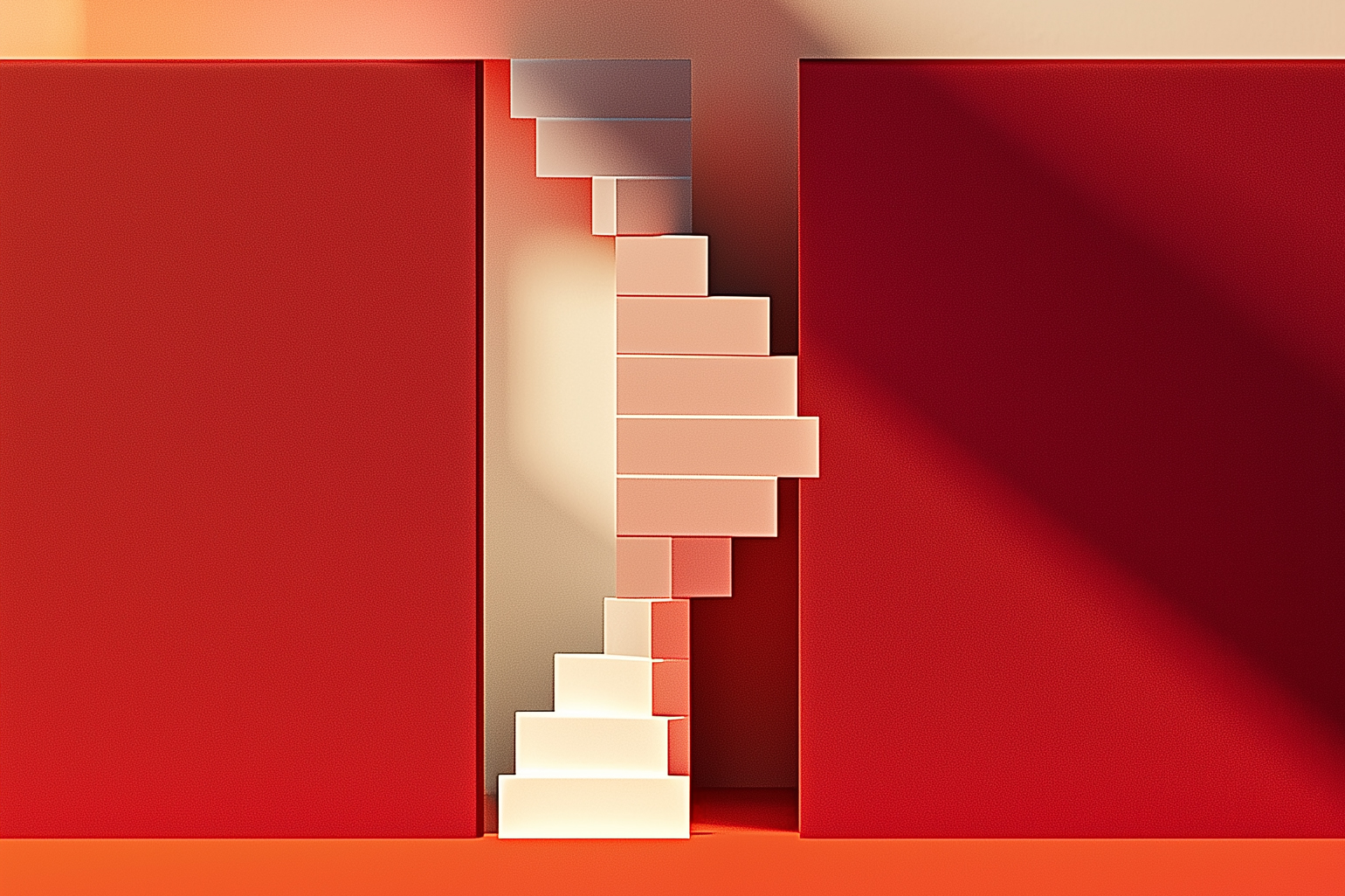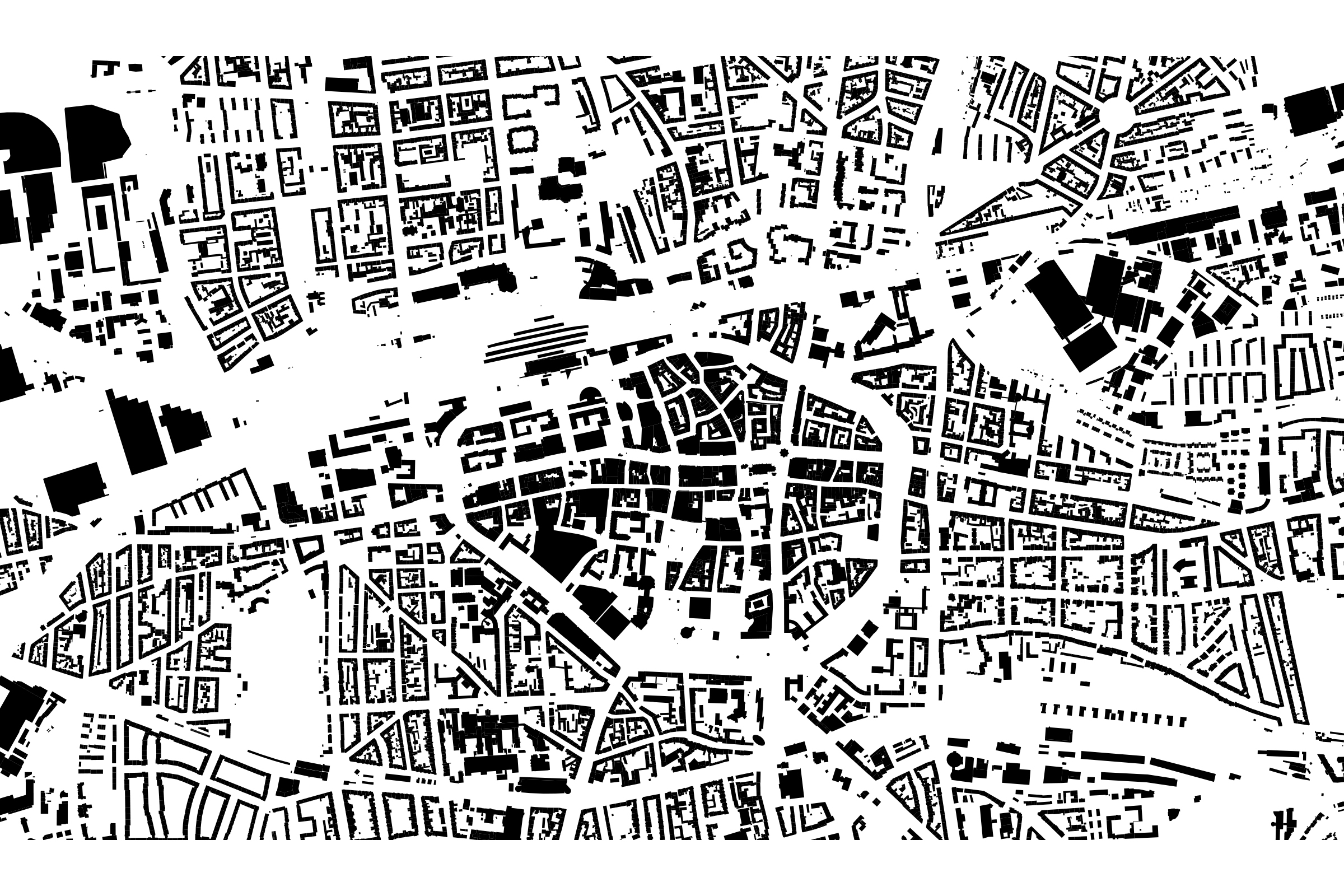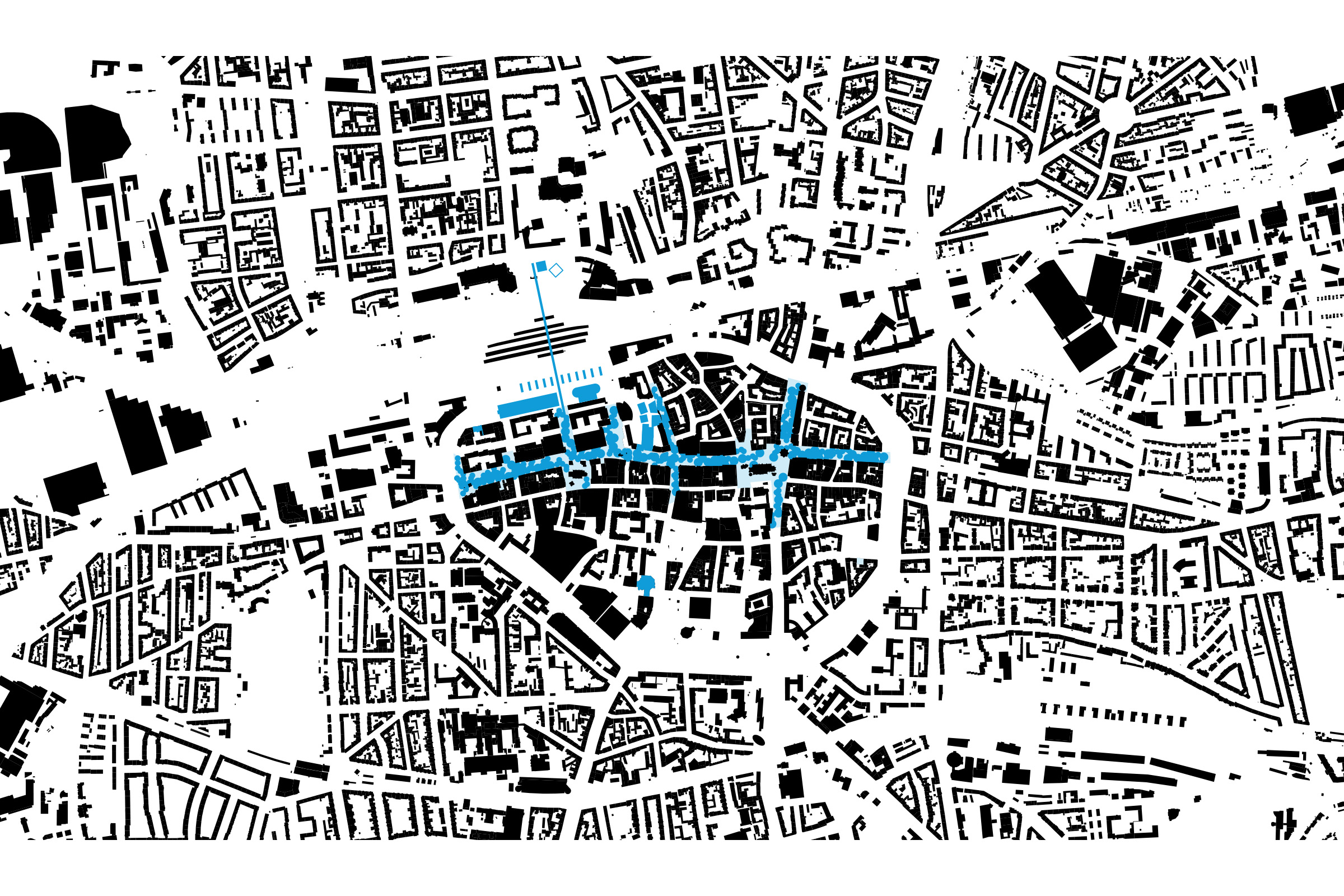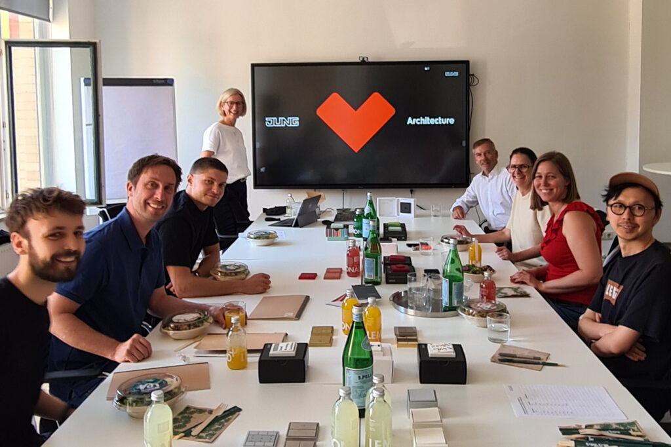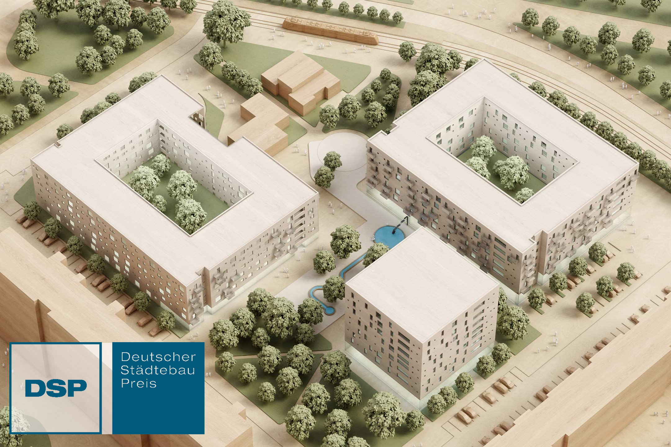Turn On Architecture Festival Wien
At the invitation of the ÖFHF – Austrian Professional Association for Rear-Ventilated Facades – Ralf Petersen gives a lecture at the Turn on 2014 architecture festival in Vienna. Ventilated façades were a focal point at this year’s architecture festival “Turn on”
The award-winning Berlin architect Professor Ralf Petersen was one of the renowned speakers at this year’s architecture festival “Turn on”. His extremely comprehensive portfolio also demonstrates the appreciation of versatile façade design in contemporary architecture. The ÖFHF spoke to Petersen on this occasion to ask him about the perspectives and topics of VHF from his experience. “The façade of future architecture will essentially go two ways,” predicts Petersen. “On the one hand, there will be multi-layered façades with curtain wall cladding, but monolithic façades in particular will be considered for smaller buildings. I expect new materials to be used for VCFs on larger buildings. Current tests are investigating the use of textile materials, such as fabric as an outer skin. On the one hand, these are soft materials, but on the other hand they are very robust. Simpler, non-insulated cast glass is also being used. The simplicity of materials is increasing.”
This trend is supported by the high production costs and the energy consumption associated with the extraction and processing of many materials. In connection with the life cycle, Petersen sees that cellulose-based materials, which can be produced from waste materials, are also on the rise. It goes without saying that renewable, organic materials are en vogue. Cities, especially in Europe, are increasingly subject to the urban mining concept – which basically means that the city of the future will extract its resources from the city of the present.
Change clothes as you please
The VCW will play a crucial role here, as it is very variable in terms of the shape of a building. “You are not dependent on a specific shape, but can generate a shape with the VCW, regardless of the supporting structure,” emphasizes Petersen. “This is also important for renovation and revitalization: if you think of the large stock of buildings from the 1940s to 1960s, which are often reinforced concrete frame buildings, they can be given a completely different look with the VCW. The cubature and appearance can be modified with simple means. The structural properties of the VHF are not impaired. The dress can be taken off at any time. If you take off one dress, you can put on another. This means that a former industrial building, for example, can be given a completely different, or at least modern, appearance with little effort, and then another one later, depending on its use, preference and choice of material.”
Even with major challenges, such as those posed by Baroque or Art Nouveau façades, it is possible to replace individual elements. “However, you have to differentiate between architectures,” Petersen pleads. “An Art Nouveau façade is designed according to completely different criteria than façades are designed today. The craftsmanship plays a role here, and you shouldn’t hide it. It’s not about jeopardizing the identity of a city by constantly changing the appearance of buildings. Rather, it’s about adapting them to suit the property. When it comes to energy optimization or the like, you can go other ways and should definitely not do this by means of a historically valuable façade. For example, in the interior design or by insulating the top storey ceiling, cellars, etc.”
Of course, insulating and renovating via the façade with VHF is a good and effective approach, but historic façades require a different solution.
Sustainability and low maintenance are design issues
Ensuring that a building is as low-maintenance as possible is first and foremost a construction issue. Roof overhangs, façades that avoid horizontal surfaces and much more are important here. “There are also factors that are inherent to the material,” says Petersen. “That’s why the first question to ask is: do I want a façade that remains the same or one that ages pleasantly? With wood, you simply have a surface change in color and shape. This creates a quality that is perhaps desirable.”
However, parasite infestation is not at all desirable. This is also primarily due to proper construction and only secondarily to the material. “Mold always develops where there is no drying out,” explains Petersen. “The VHF is helpful as an external screen because moisture and wind cannot reach the sensitive parts. A structurally correct design of the exterior wall construction is crucial, because moisture is the biggest enemy of buildings.”
Österreichischer Fachverband für hinterlüftete Fassaden (ÖFHF) www.oefhf.at
Architekturfestival Turn on http://www.turn-on.at
