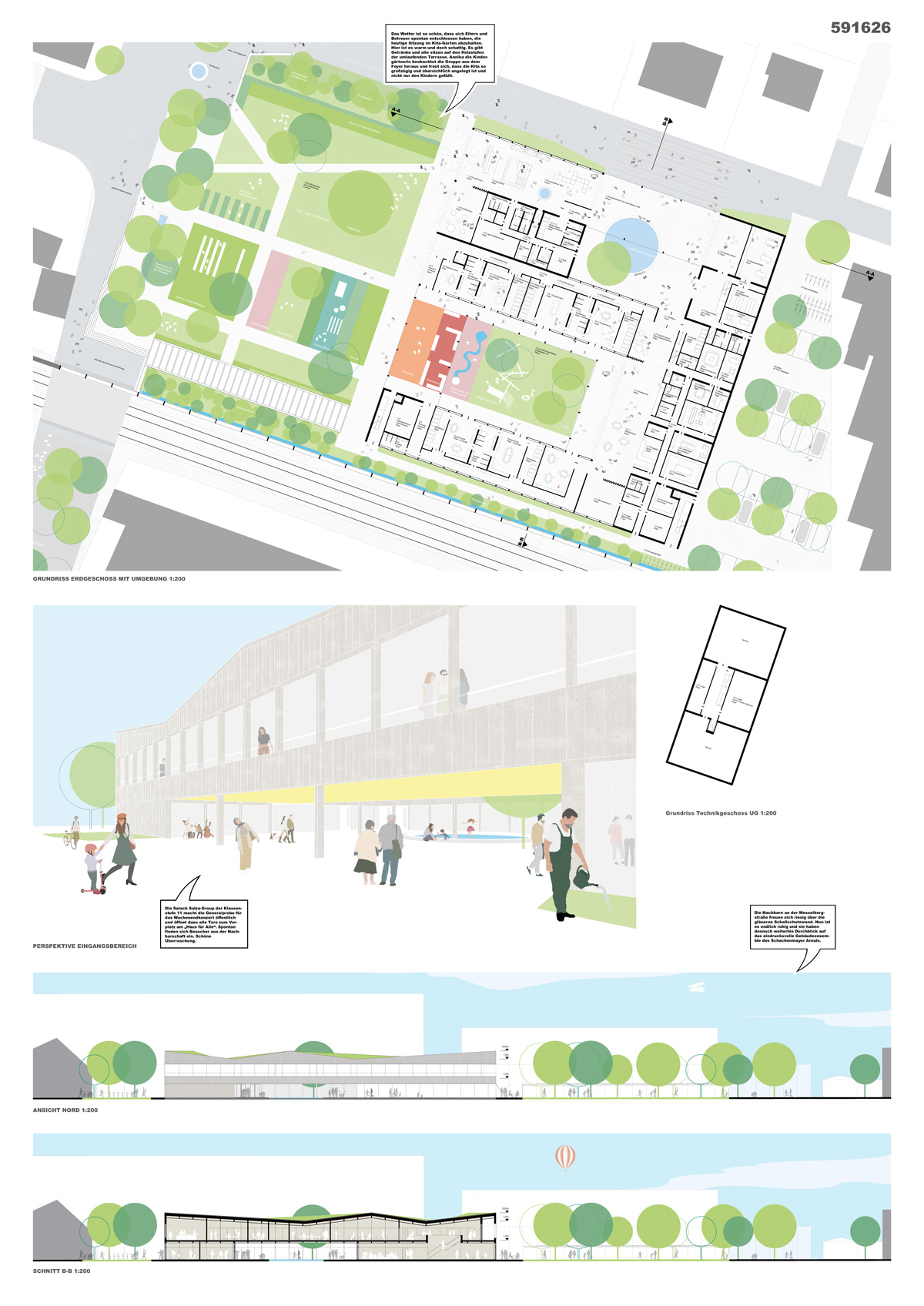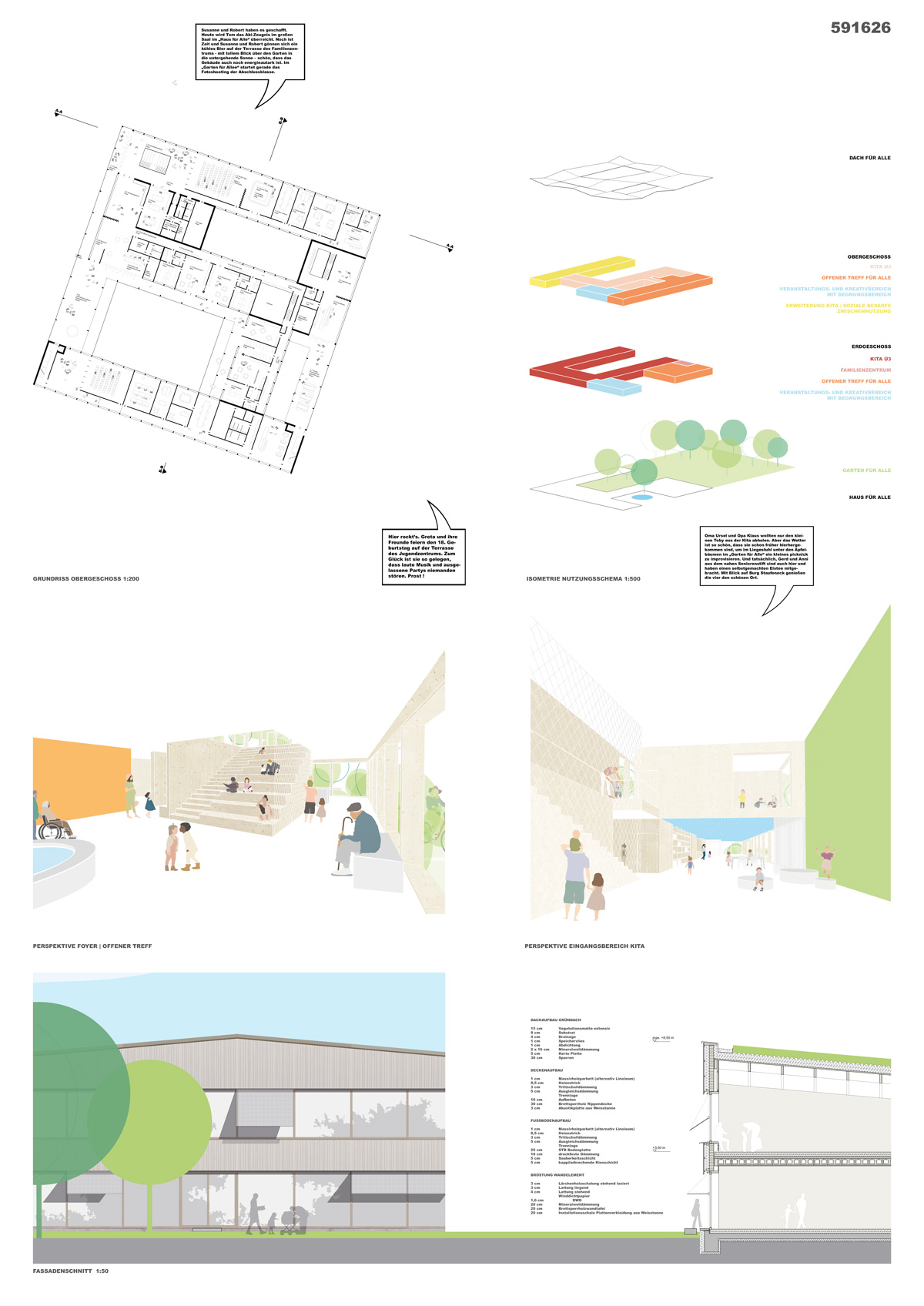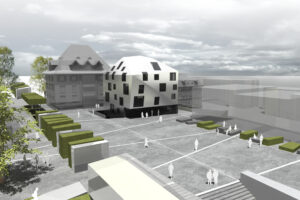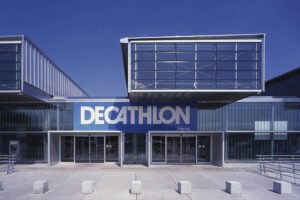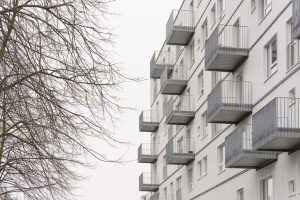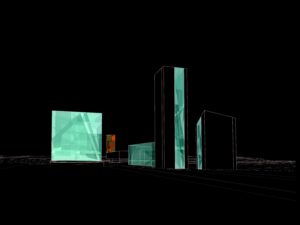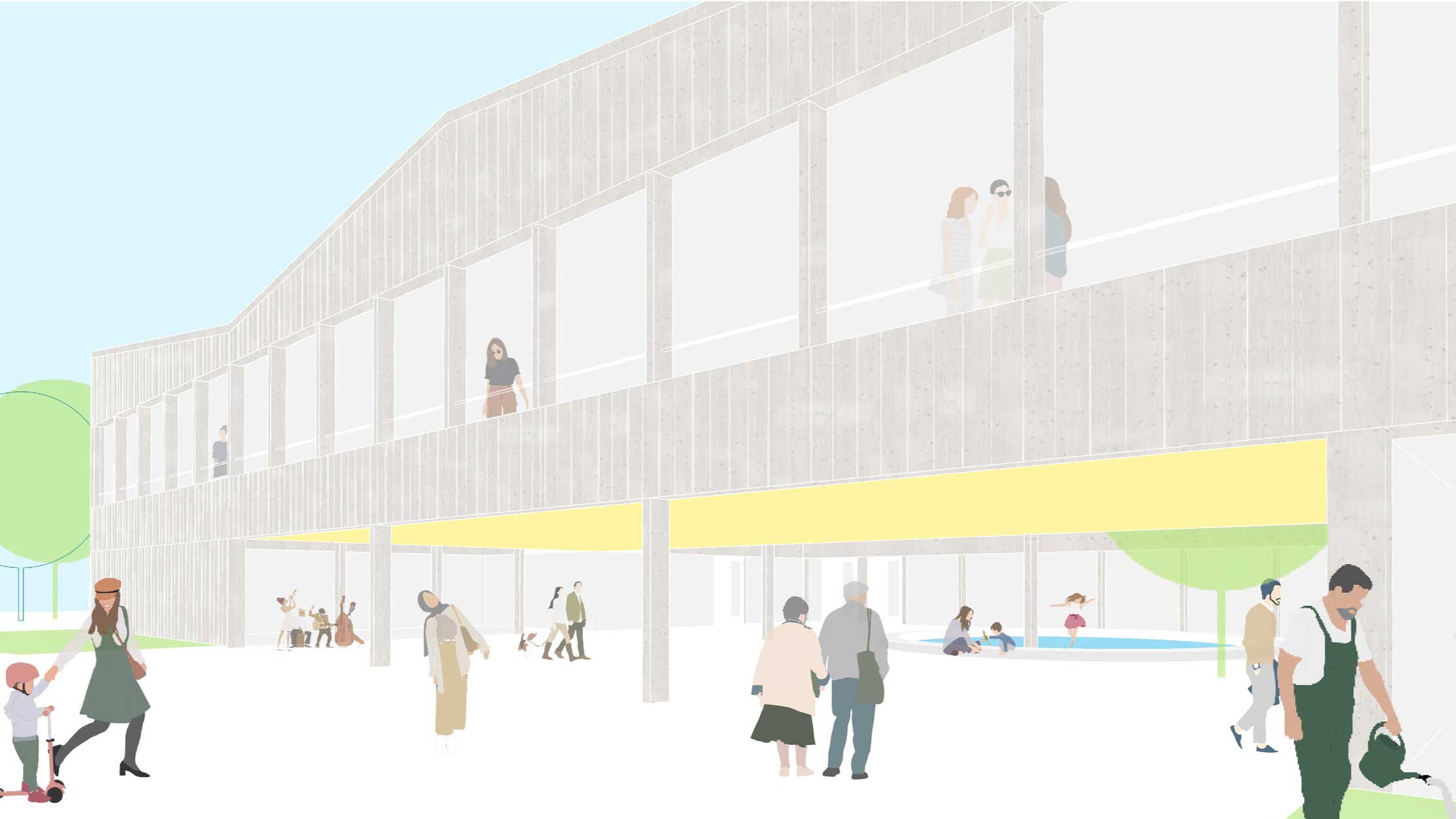
Competition Multi-Generational House With Day Care Facility
Salach
Salach is getting a new garden. A “garden for everyone”. It used to be allotment gardens, parceled out in miniature, inaccessible to the public. Today it is a large meadow, flanked by multi-storey residential buildings, the buildings of the local fire department, a house for senior citizens and the new “House for All”. The center is the garden. It connects everything and is intended to become a place where people enjoy spending time - a new green center, with fruit trees, other deciduous trees, beds that are cultivated together, deckchairs in the shade of the trees, small ponds in which rainwater collects and a photovoltaic pergola. The view goes over the railroad line to the Schachenmayer site - striking buildings, significant for the history of the town and important for its appearance in the future. We do not want to obstruct this view and propose a glass wall as protection against noise emissions from rail traffic - unpretentious in design, inconspicuous in the townscape.
Development + Floor Plan
The “House for All” is addressed on Messelbergstrasse. A small forecourt connects the entrances to all units and is also suitable for small events. The rooms of the Ü3 daycare center are located on the first floor and surround an approx. 800 m2 green inner courtyard with direct access to the “Garden for All”. The U3 nursery is located above this on the upper floor with a covered play terrace. This allows the children to keep an eye on each other. The family center is organized over two floors. The ground floor opens directly onto the garden and is connected to the upper floor via an air space and gallery, which also has direct terrace access to the garden. The entrance to the young people's rooms flanks the entrance square. The façade of the rehearsal room can be opened up completely, turning it into a stage and the covered entrance area into an auditorium. A terrace on the upper floor (east) extends the space and signals independence to the young people through the location and arrangement of these rooms.
The visitor parking lot will be at ground level, close to the entrance, between the “Haus für Alle” and the municipal depot. Delivery, waste disposal etc. are also arranged here. Only a small part of the building will have a basement - for storage areas, building services, etc.
Color
Areas of colour characterize the different areas. We don't want to simply “paint” walls and ceilings - all colors are independent elements. They are independent of the surfaces they are applied to and support the design and space. Some colors are reminiscent of summer, some of spring, others of autumn or winter.
Construction + Material
The house is planned as a timber frame construction. Ceiling and roof surfaces are integrated into the structure as compact timber hollow core ceilings and form a smooth soffit. The bracing is provided by combined access/sanitary cores made of solid timber components (cross-laminated timber), which are dimensioned for burn-off, as are other load-bearing components. All opaque façades are constructed with vertical inverted cladding. The façade surfaces of the upper floor overlap those of the first floor for optimized water drainage. All roof surfaces can do more - they are either energy-generating surfaces (PV) or greened, thus ensuring reduced rainwater runoff. The remaining rainwater is collected in a cistern and fed into the gray water system.
Energy concept
To optimize visual and thermal comfort while reducing investment and operating costs by minimizing the installed building technology and maximizing passive use (storage masses, air flow, etc.) - no dependence on fossil fuels.
Ventilation concept, particularly in the assembly areas, with mechanical basic ventilation - supply air via displacement air outlets, exhaust air at a central point for heat recovery. Minimization of the air volume to the amount of fresh air required by the user and consistent minimization of the pressure loss in the duct network and the ventilation units.
Low heating requirement due to high thermal insulation standards via surface heating (floor) with low temperature or ventilation (assembly rooms). Intelligent use of heat sources and sinks in the building, as well as covering residual energy requirements with natural resources wherever possible. Waste heat from artificial light can be used for temperature control in other areas (ancillary rooms, offices). This networking of energy sources and sinks makes it possible to “shift” the energy within the building and reduce the use of additional energy.
Activation of the soil using a compact soil absorber and a reversible heat pump for the supply and removal of heat as required, with a constant soil temperature all year round and a high heat pump performance factor to cover the base load when heating is required. Due to the large-scale thermally activated floor areas in the building, the existing soil temperature can also be used for direct cooling over a long period of the year. If the soil temperature exceeds the possibility of direct cooling, the compact soil absorber is used to cool the refrigeration machine (reversible heat pump).
Awards
Appreciation
Open implementation competition
Data
Competition
2021
Address
Messelbergstraße
73084 Salach
Awarding Authority
Gemeinde Salach
Partner
Interior design:
bueroZ, Stuttgart
Landscape architecture:
Hannes Hörr, Stuttgart
