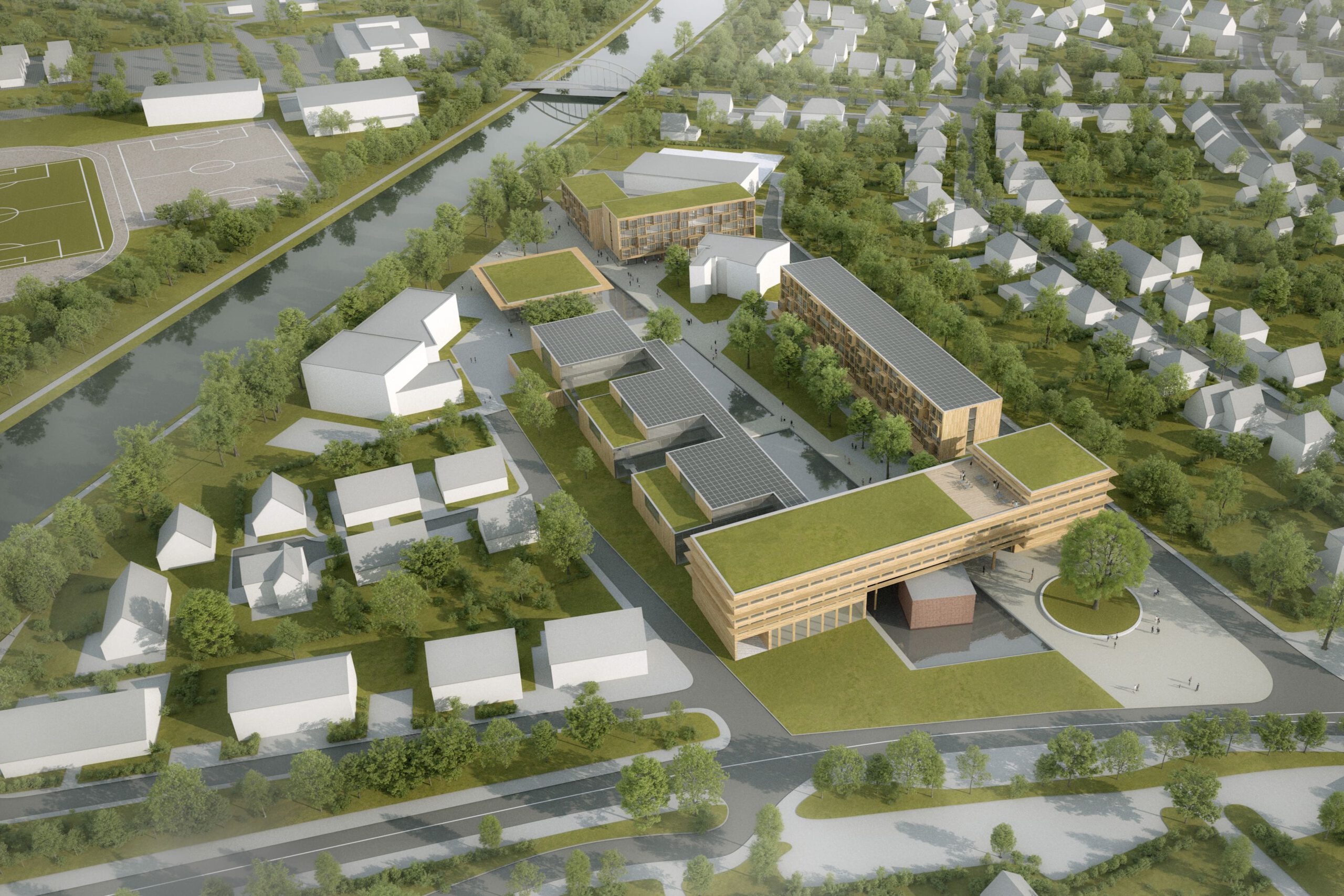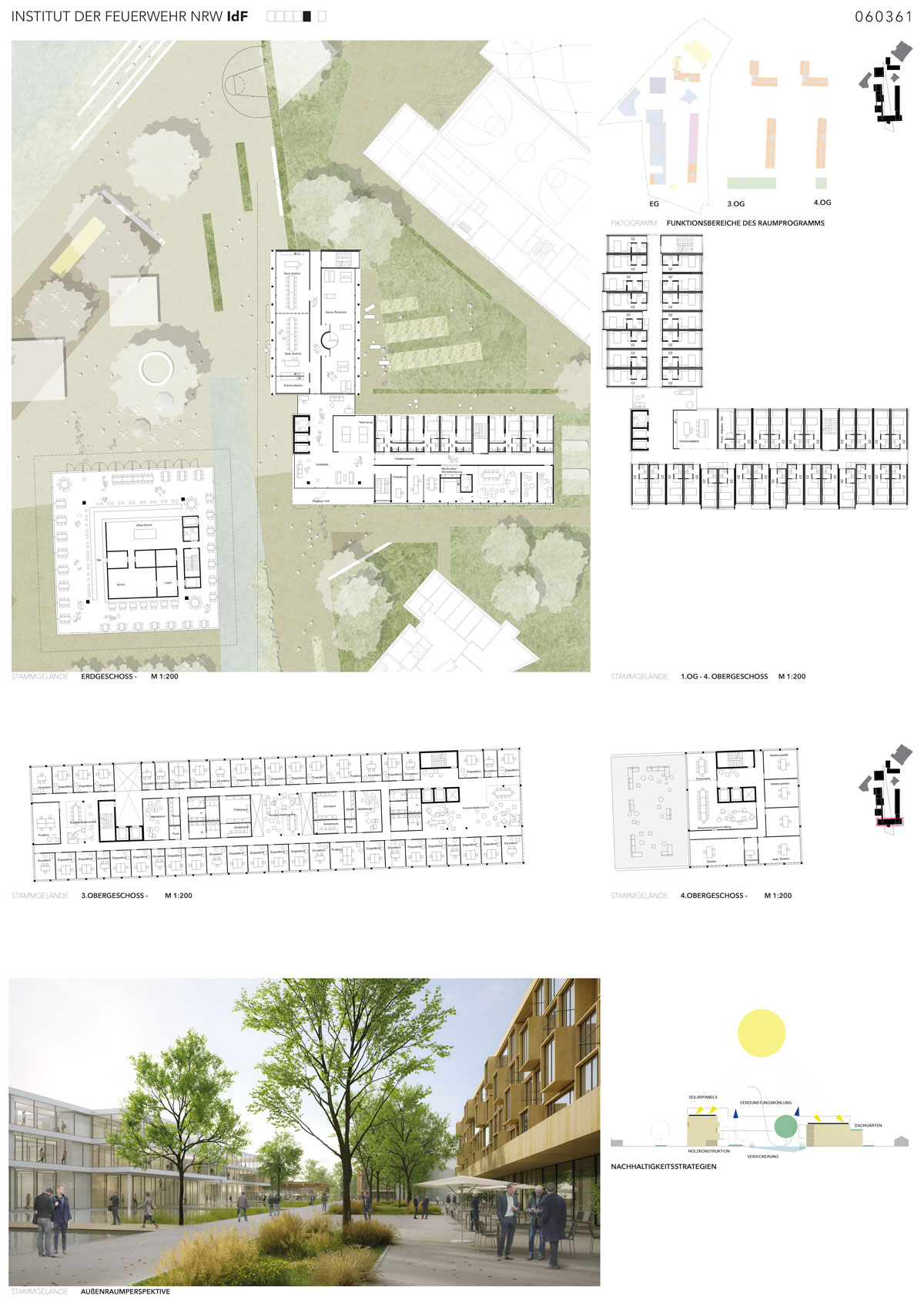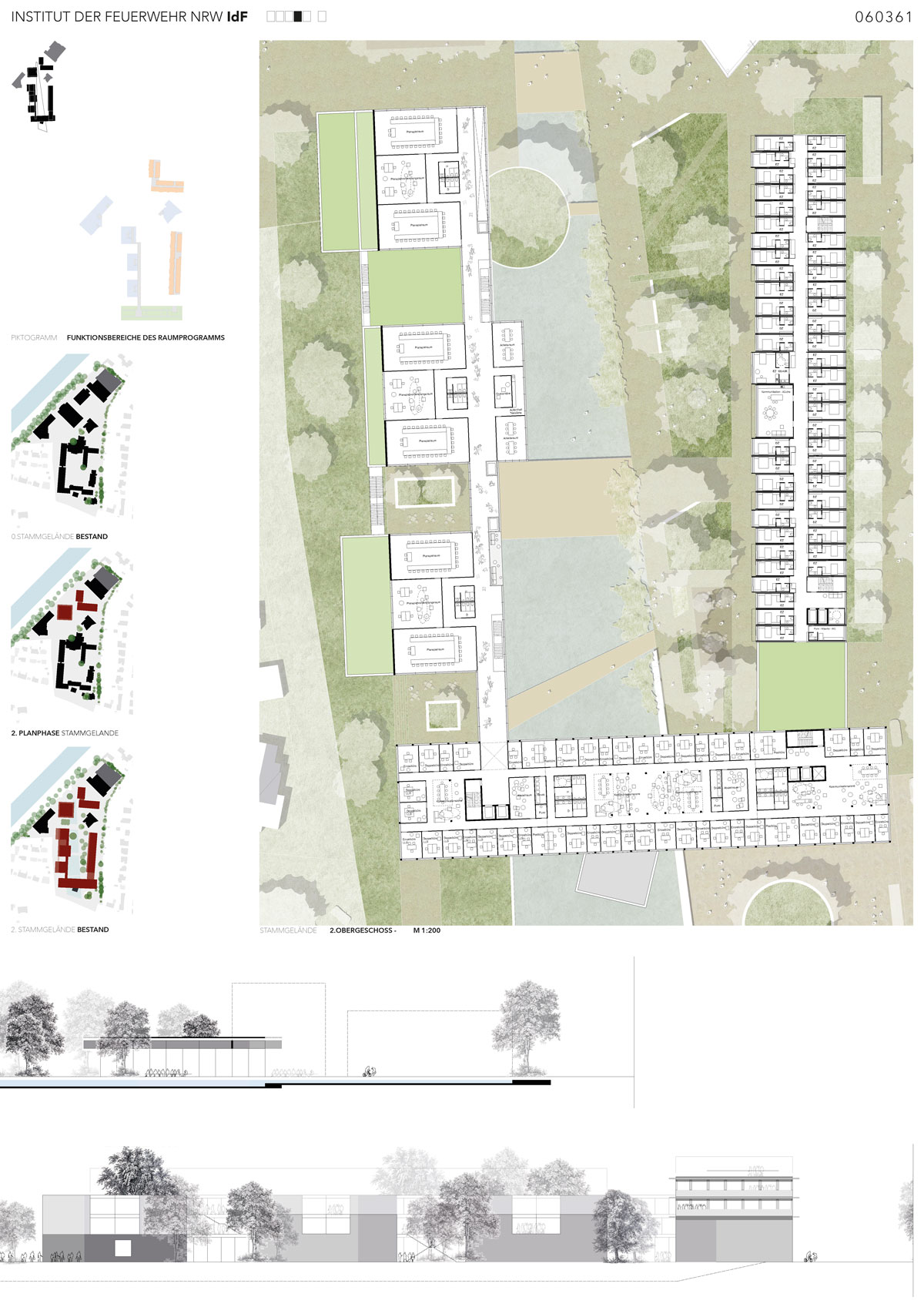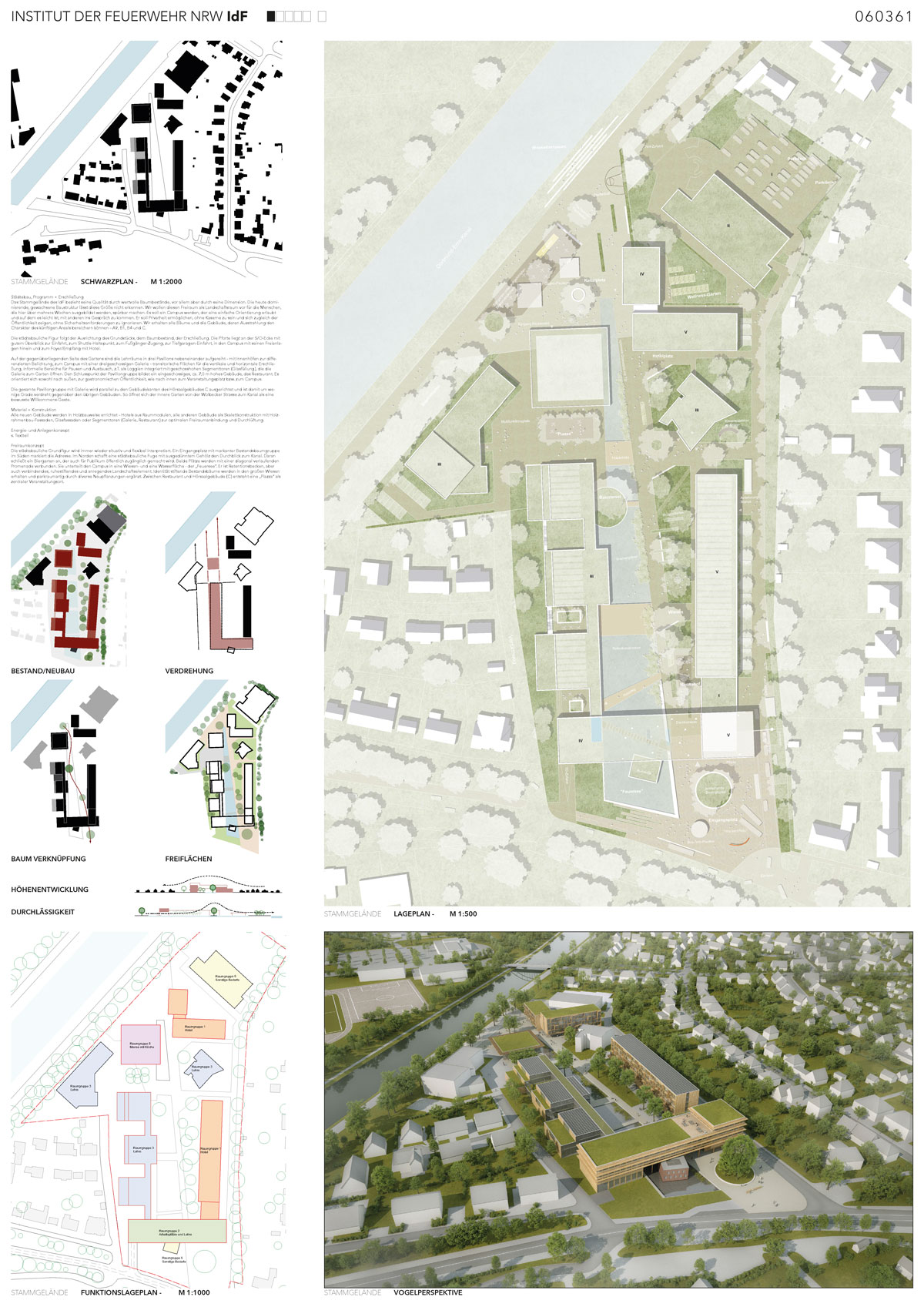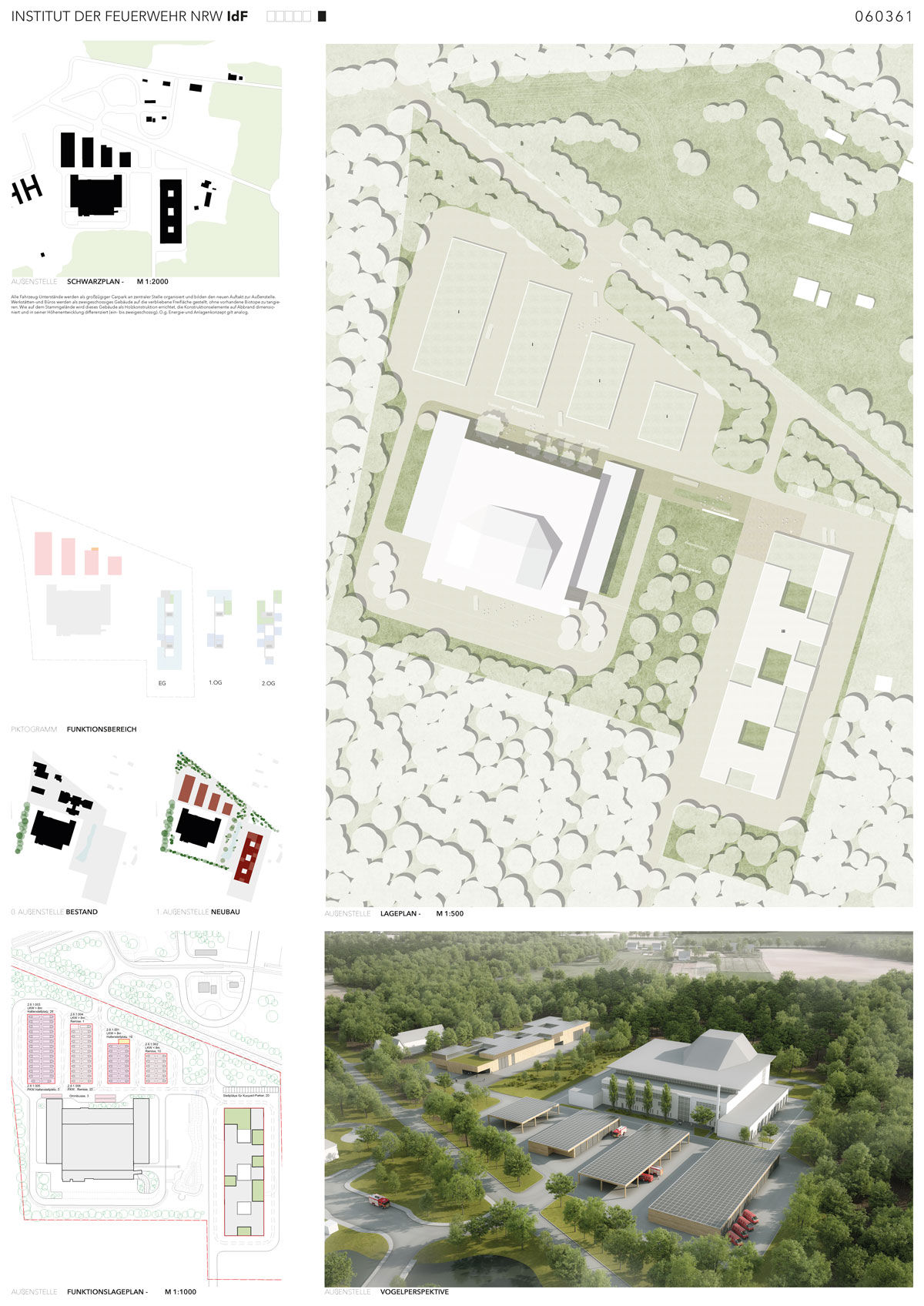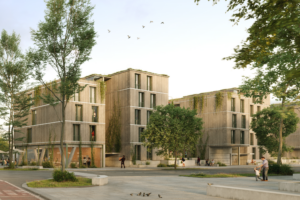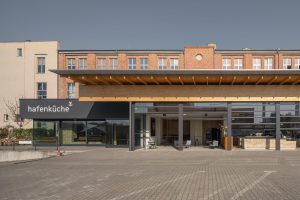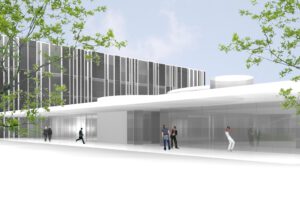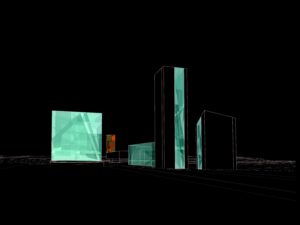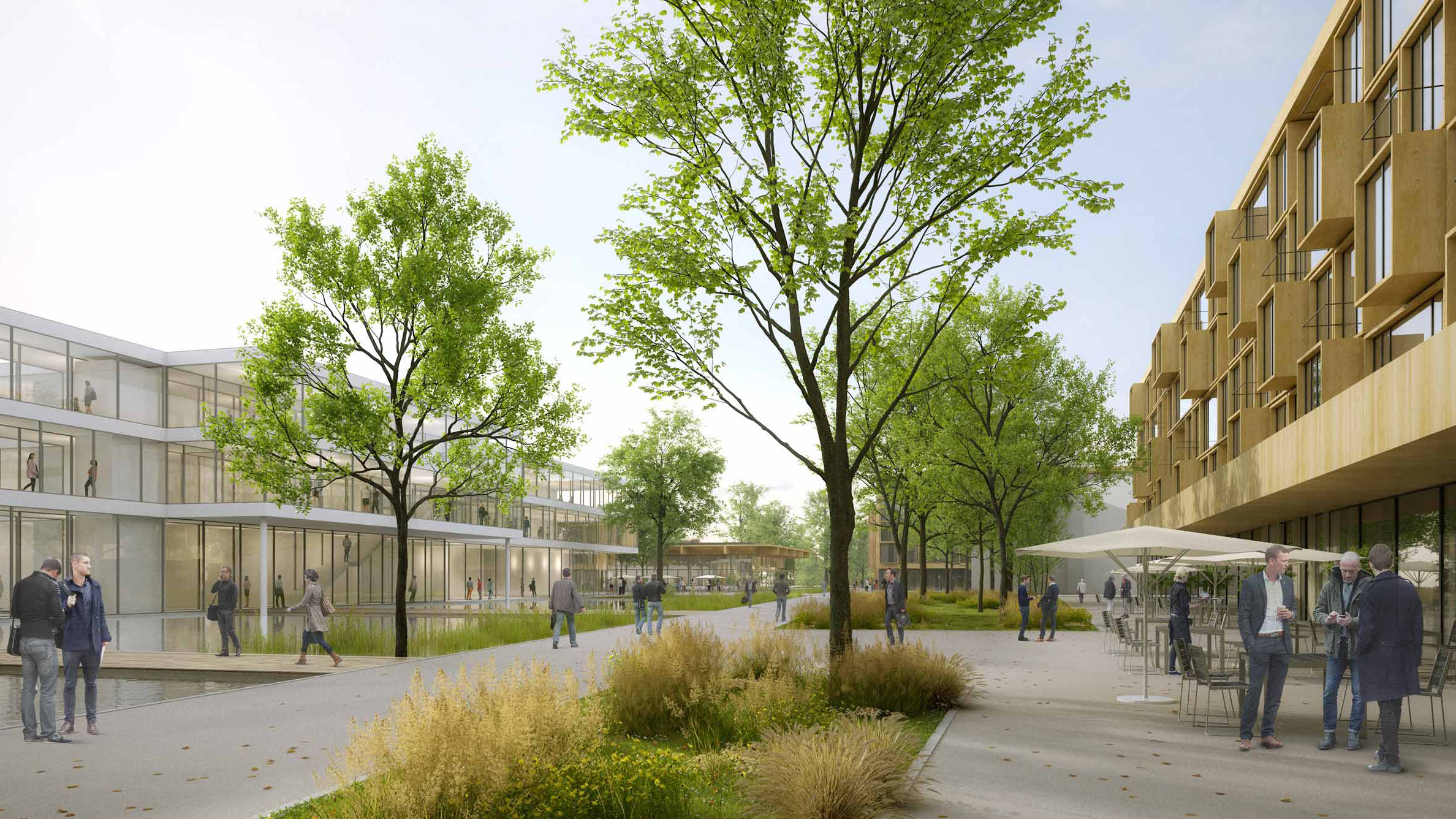
Competition Institute of the Fire Department NRW
Münster
The main site of the IdF derives its quality from its valuable tree population, but above all from its size. The existing building structure that dominates today does not reveal this size. We want to make this open space tangible as a landscape space for the people who will be trained here over several weeks. It should be a campus that allows easy orientation and where it is easy to get into conversation with others. It should allow privacy without being a barracks and at the same time be open to the public without ignoring security requirements. We are preserving all the trees and buildings whose appearance can enrich the character of the future site.
The urban figure follows the orientation of the site, the trees and the development. The gate is located at the S/E corner with a good view of the entrance, the shuttle stop, the pedestrian access, the underground parking garage entrance, the campus with its open spaces and the foyer/reception with hotel.
On the opposite side of the garden, the teaching rooms are lined up next to each other in three pavilions - with inner courtyards for differentiated lighting, a three-storey gallery facing the campus - transitory areas for vertical and horizontal access, informal areas for breaks and exchanges, partly integrated as loggias with storey-high segmental doors (glass panels) that open the gallery to the garden. The pavilion group ends with a single-storey, approx. 7.0 m high building, the restaurant. It is oriented both outwards, towards the gastronomic public, and inwards, towards the event space and the campus.
The entire pavilion group with gallery is aligned parallel to the building edges of lecture hall building C and is thus positioned a few degrees off-center to the other buildings. The interior garden thus opens up as an inviting gesture from Wolbecker Strasse towards the canal.
Material + Construction
All new buildings are built in timber construction - hotels made of room modules, all other buildings as skeleton construction with timber frame facades, glass facades or segmental doors (gallery, restaurant) for optimal open space connection and ventilation.
Open space concept
The basic urban design figure is interpreted flexibly and according to the situation: While a striking group of existing trees in the south forms the address, an urban joint of thinned-out trees in the north creates a visual axis to the canal. There is also a beer garden on this axis, which is also accessible to visitors and the neighborhood. The resulting diagonal promenade divides the campus into a meadow and a water area of the “Feuersee”. The latter is a retention basin as well as a connecting, calming and stimulating landscape element. The identity-forming trees on the large meadows will be preserved and their function as park space will be strengthened by a variety of new planting. A “piazza” will be created between the restaurant and the lecture hall building (C) as a central event location.
Data
Competition
2020
Address
Wolbecker Str. 23
48155 Münster
Deutschland
Organizer
Institute of the Fire Department NRW
Münster
