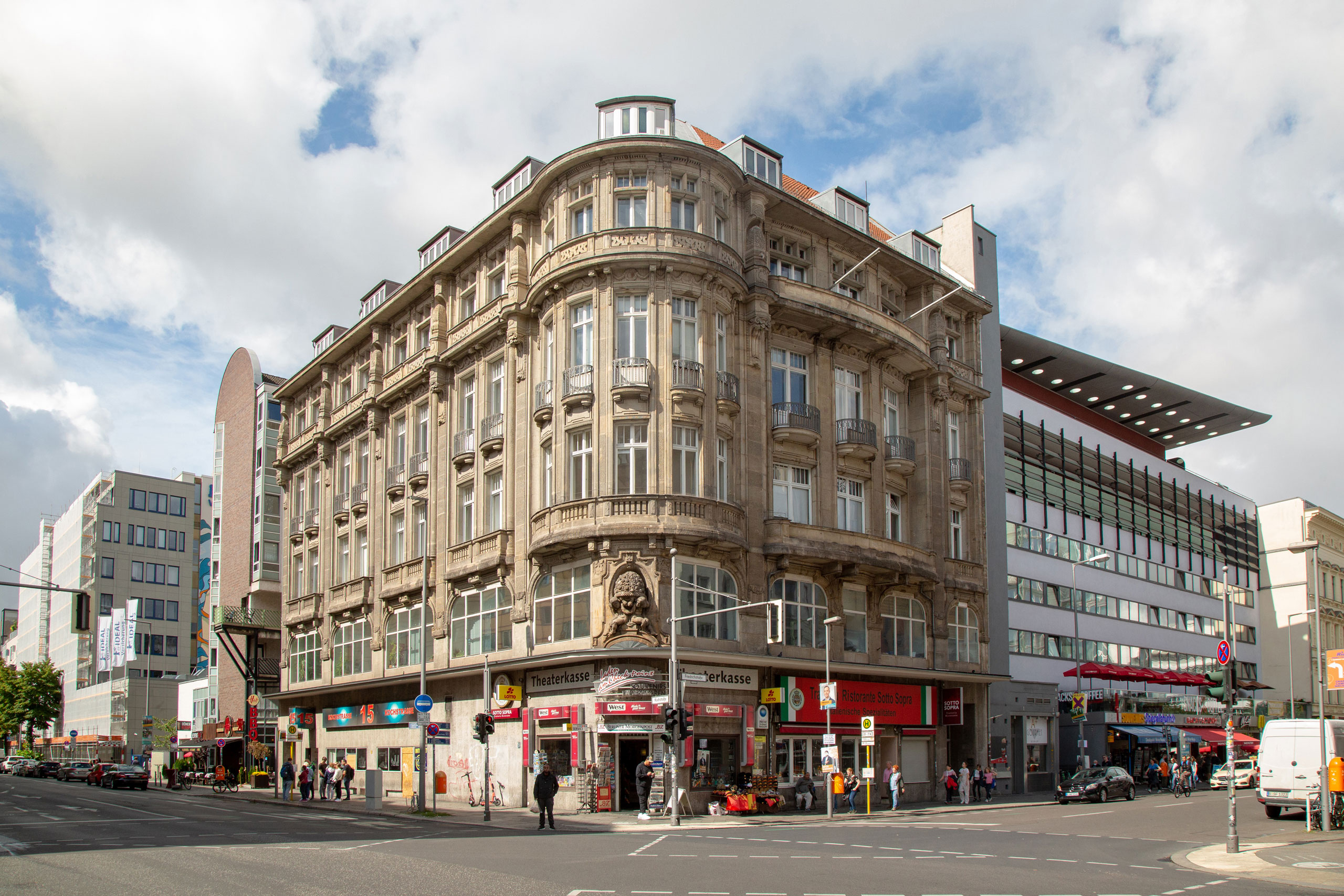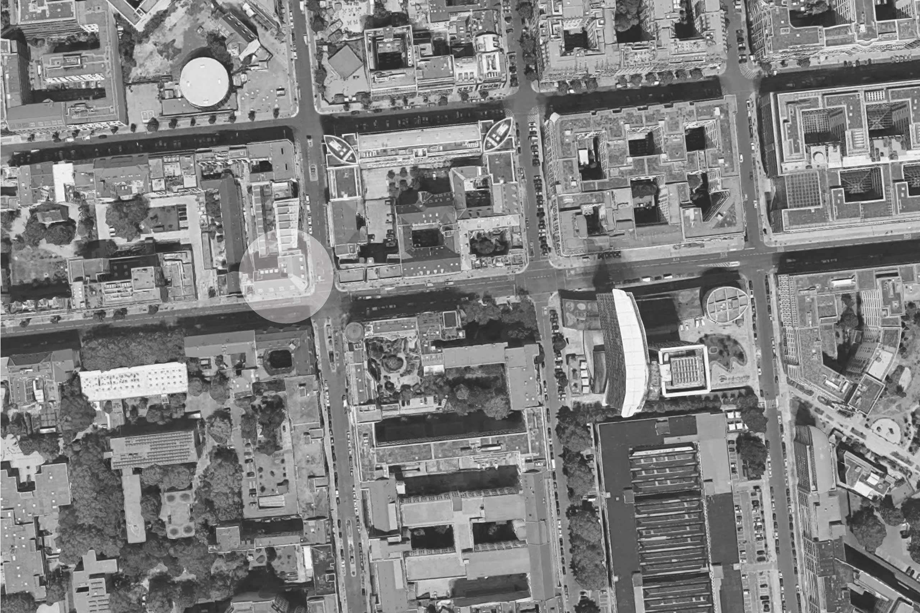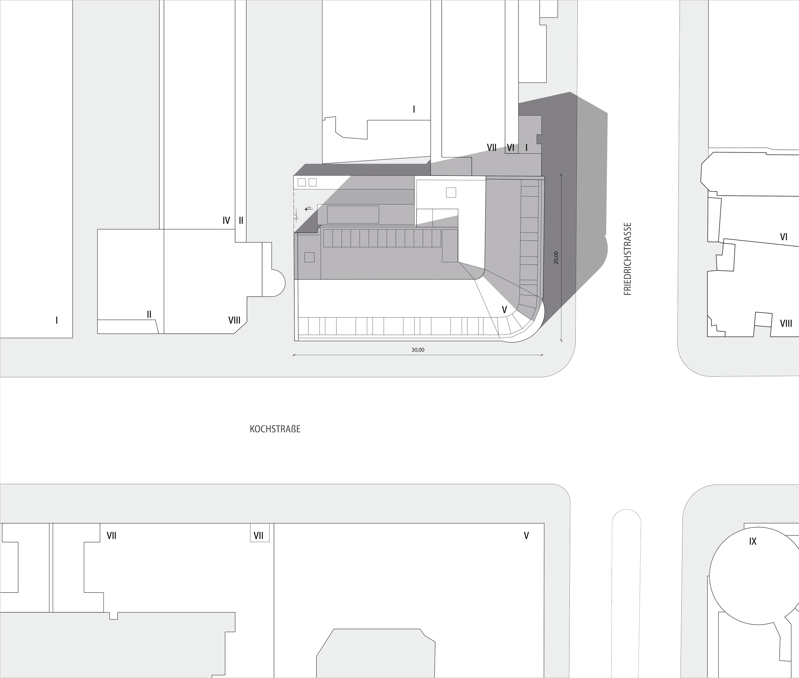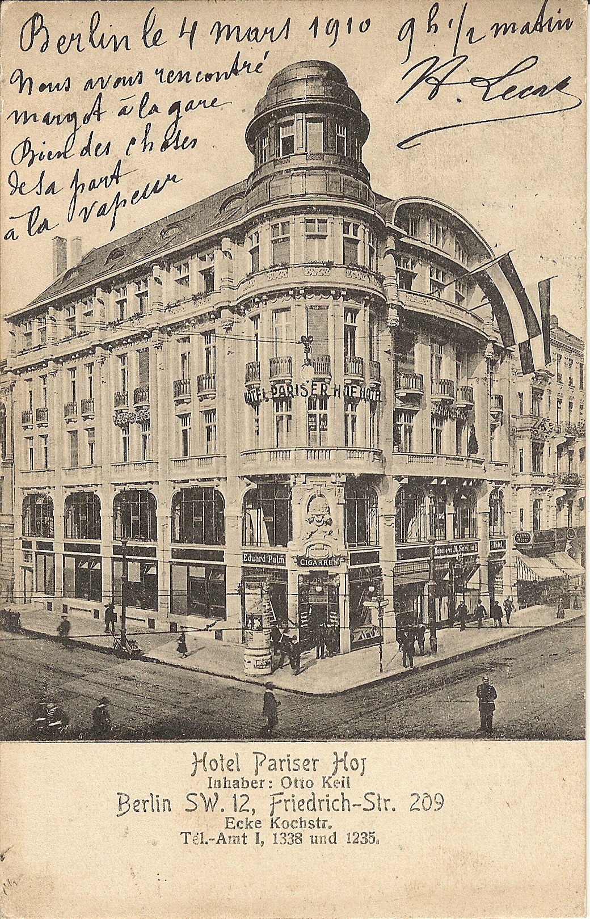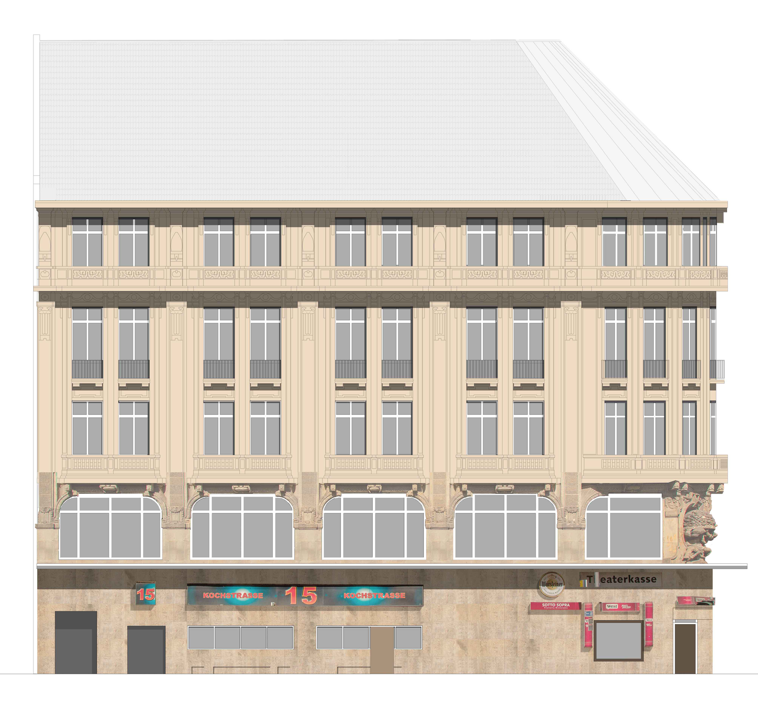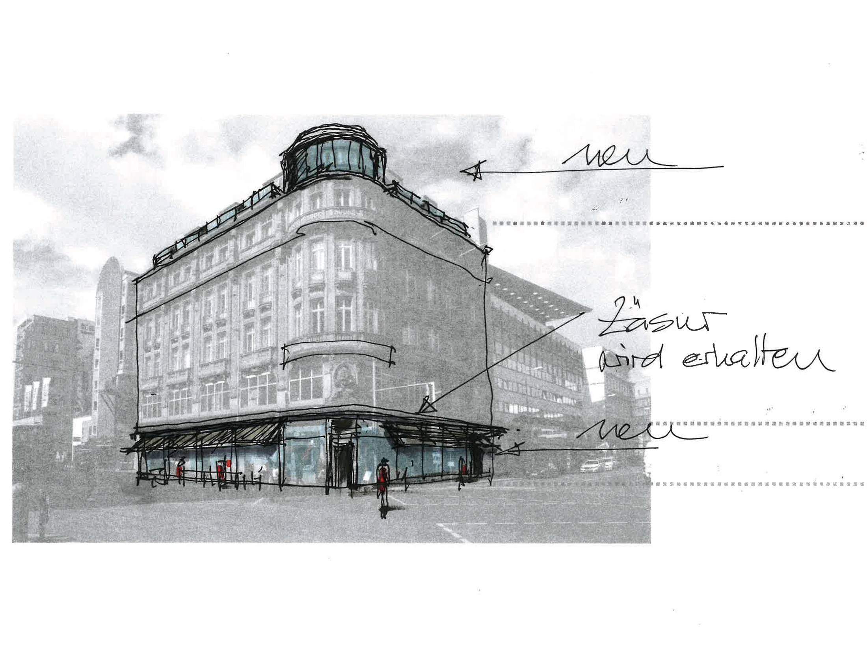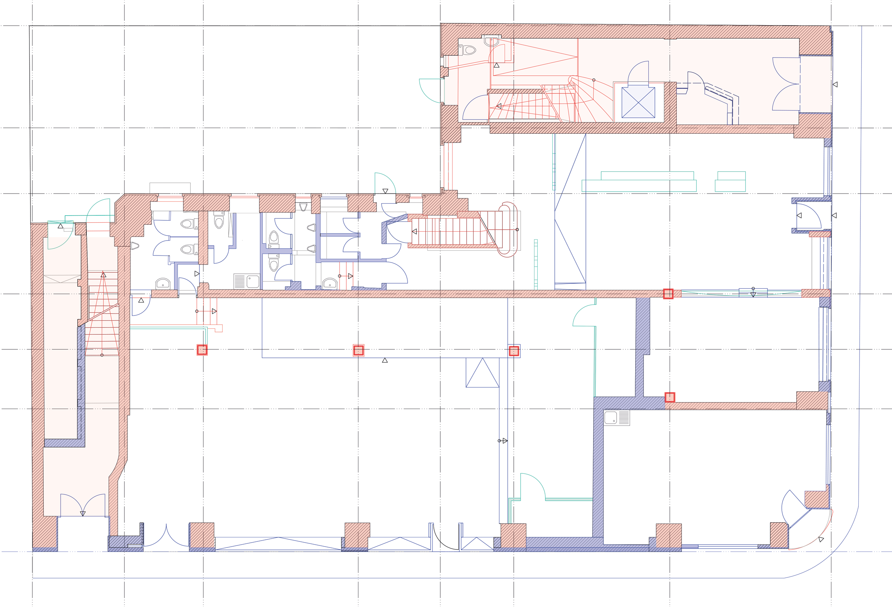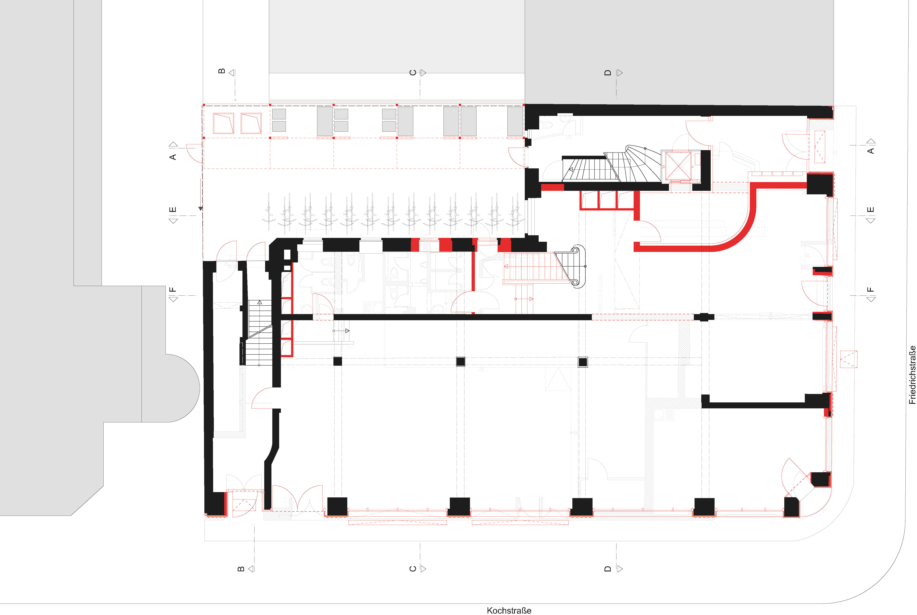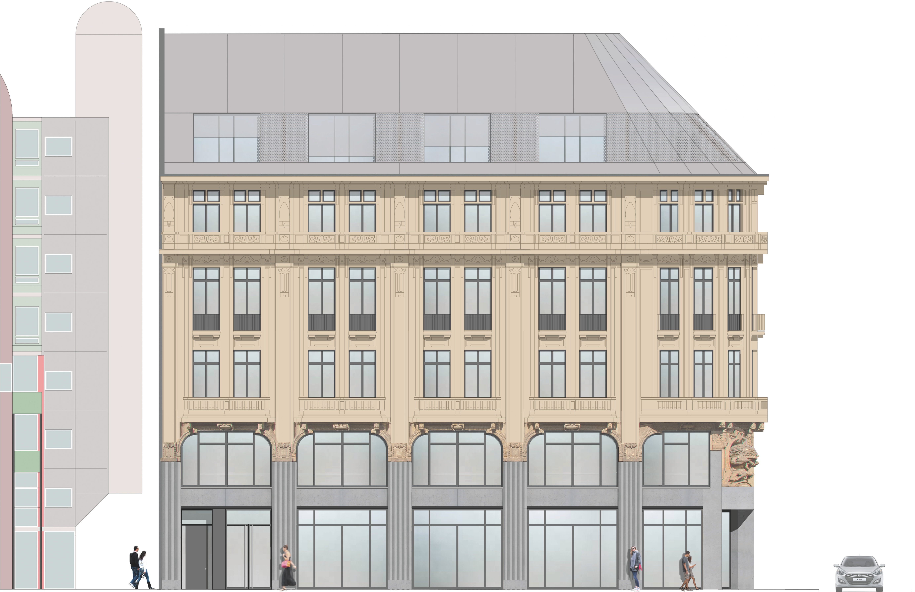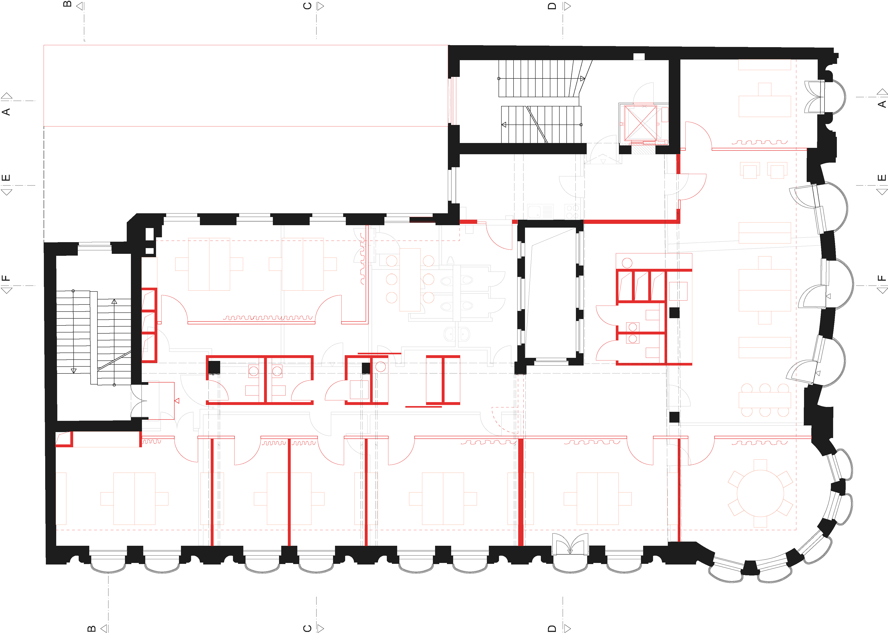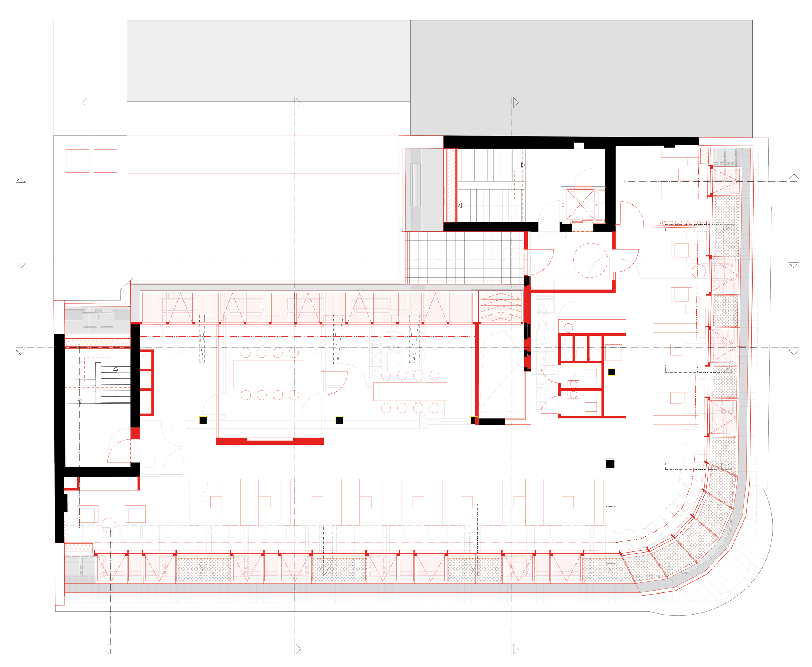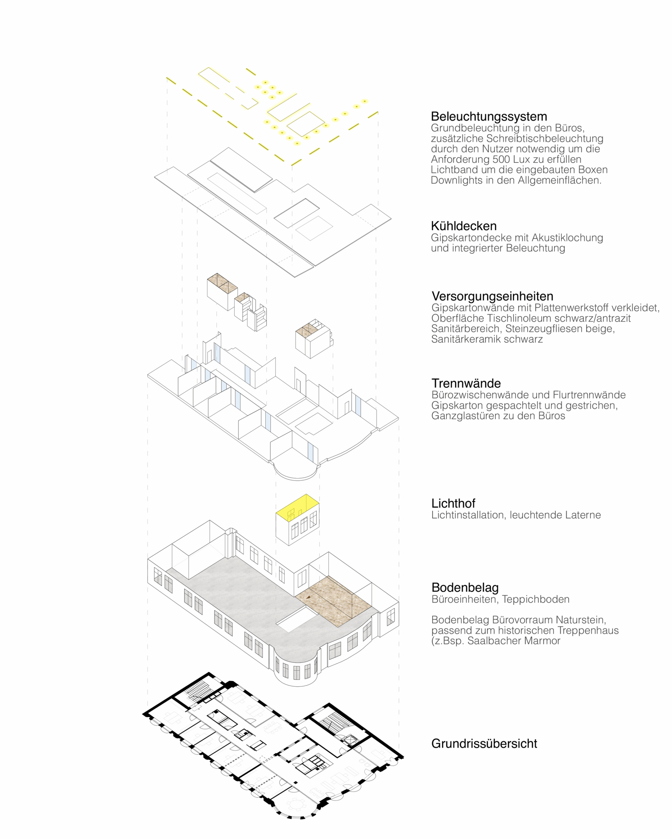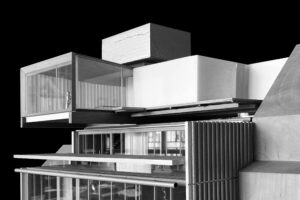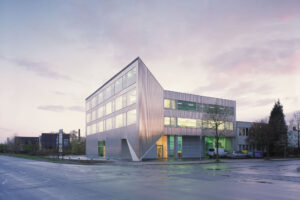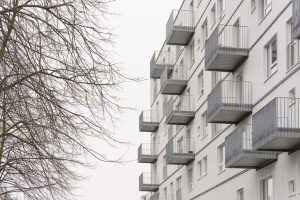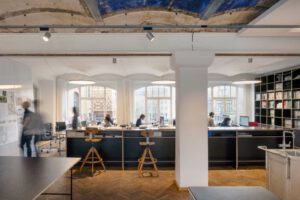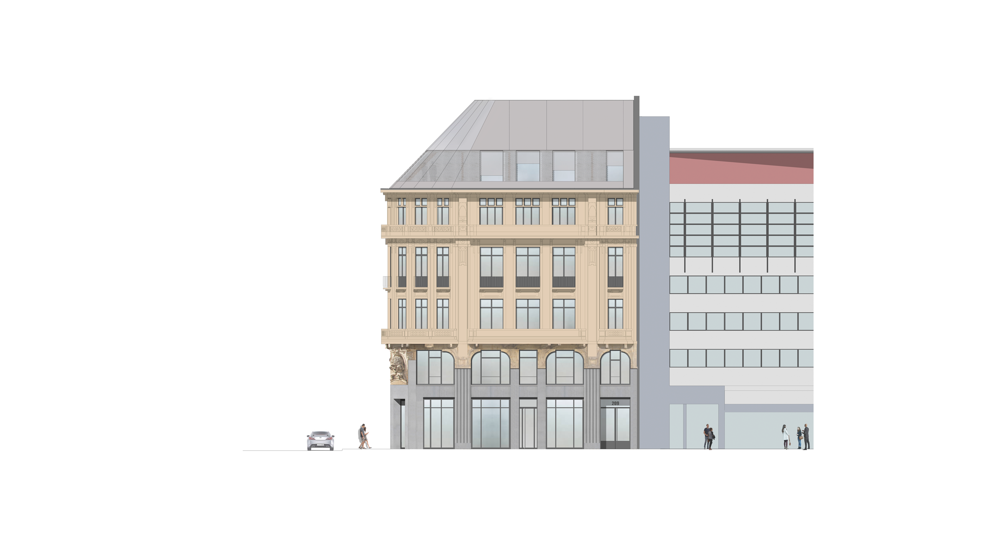
F209
Berlin
The commercial building and former hotel “Pariser Hof” was built in 1907 on the corner of Friedrichstraße and Kochstraße in today's Kreuzberg district by architect Ludwig Engel. The building is characterized by its strikingly ornate, decorative Art Nouveau façade and the accentuated round corner risalit. The building remained largely undestroyed during the Second World War, with only the striking corner tower above the risalit and a large barrel dormer with stone surround falling victim to a roof fire.
The sudden peripheral location of the property, due to the division of the city at the so-called Checkpoint Charlie, led to a significant redesign of the first floor façade for cinema use after the war. Most of the high and wide shop windows were bricked up and a projecting canopy was installed. Angular, sheet-metal dormers were also installed in the renovated roof truss.
The building is listed as an individual monument and is to be completely renovated for further commercial and office use from winter 2023 to summer 2024.
The planned general refurbishment essentially comprises the dismantling of the closed cinema front and the canopy on the first floor, the revision of all office floors with new partition walls and sanitary cores, as well as new building services. In addition, the roof will be renovated, both structurally and in terms of its appearance and character, with a continuous window strip running along the roof slope and a sheet metal skin.
The existing ornamented sandstone facade will be cleaned and repaired true to the original only where technically necessary. In the area of the ground floor (as a result of the cinema conversion), careful additions are planned in the area of the supports.
In line with the restrained redesign and continuation of the historical monument on the façade, an equally sustainable and ecologically responsible new concept is also planned for the interior. As far as possible, the substance will be preserved or sensibly upgraded. This applies in particular to the box-type windows, the historic staircases, the elevator shaft, the light well and the ceilings. The same principles apply to the new building services: As much as necessary, as little as possible. For this reason, a minimum of system technology for heating, cooling and ventilation is installed. Windows that can be opened everywhere in combination with external sun protection allow for a minimization of technical resources and sustainable use.
Dats
Completion
LP 4
2022
Address
Friedrichstrasse 209
10169 Berlin
Client
MALTESER STIFTUNG
Ingrid Daberkow Stiftung
Erna-Scheffler-Straße 2
51103 Köln
