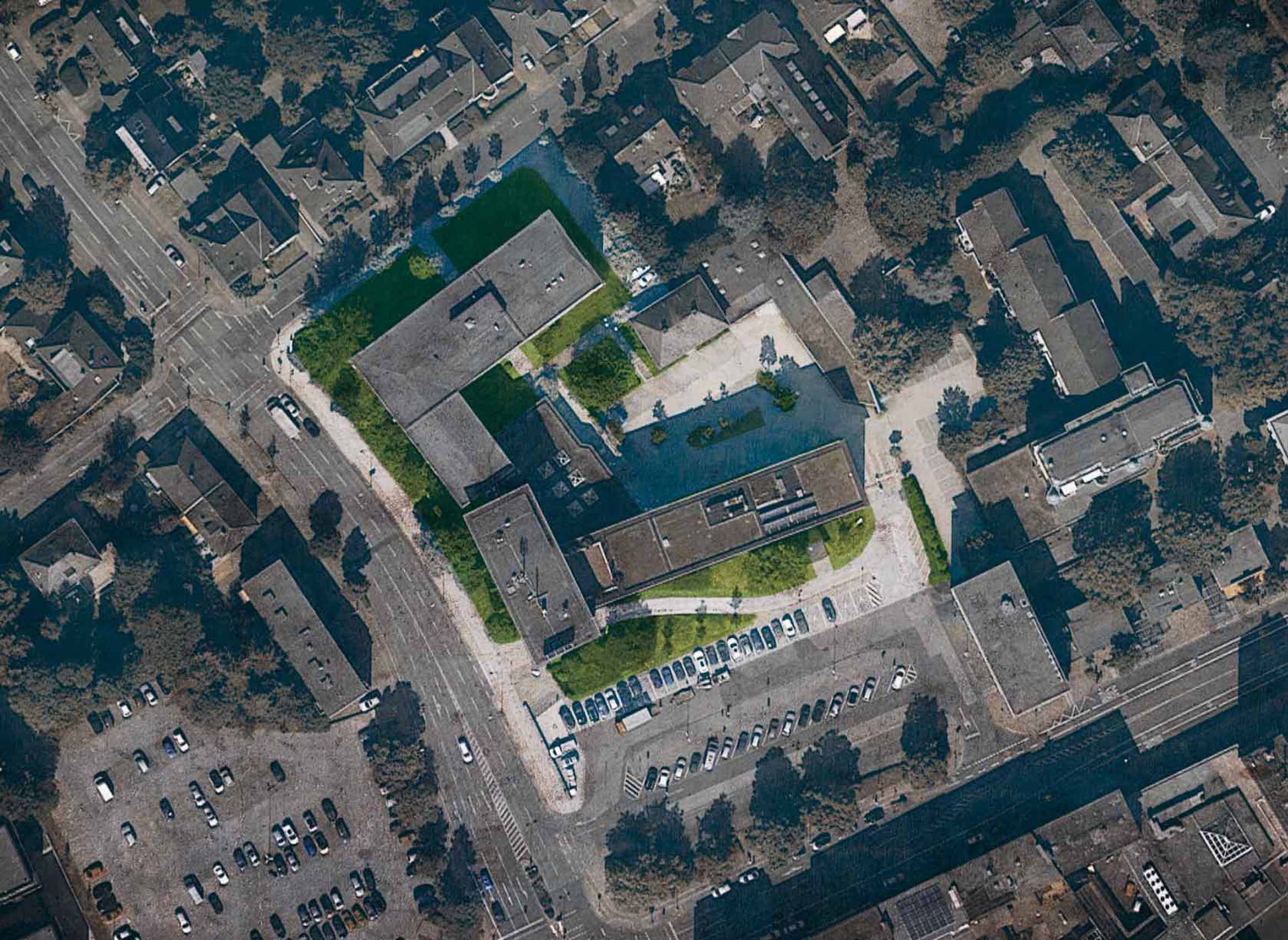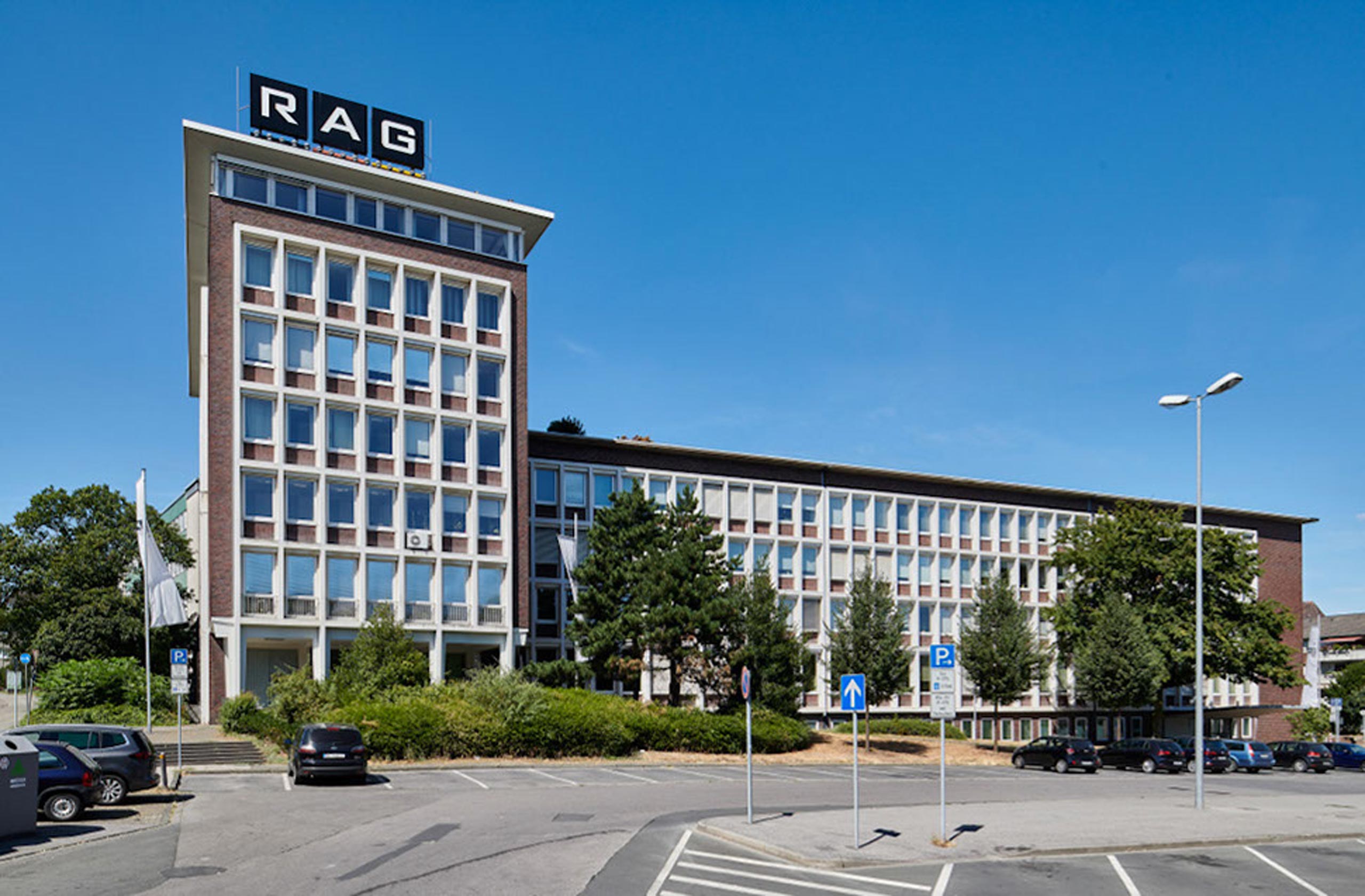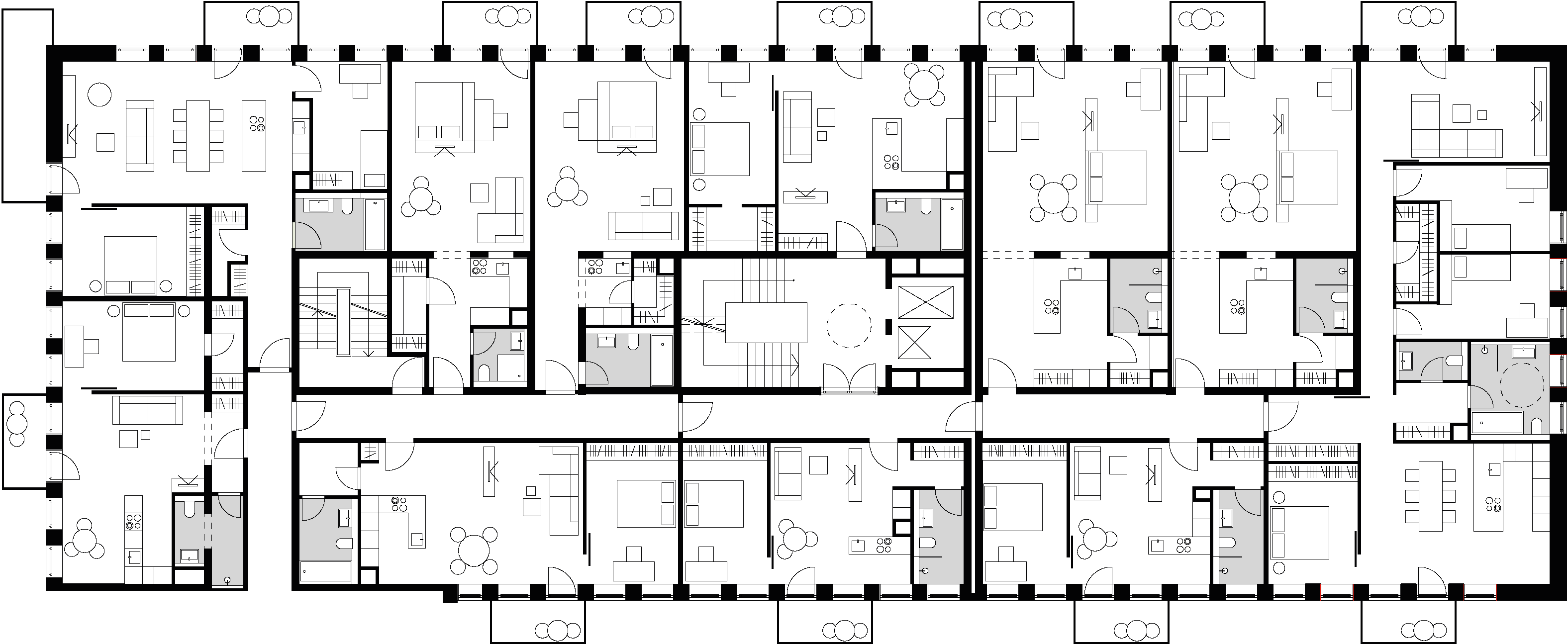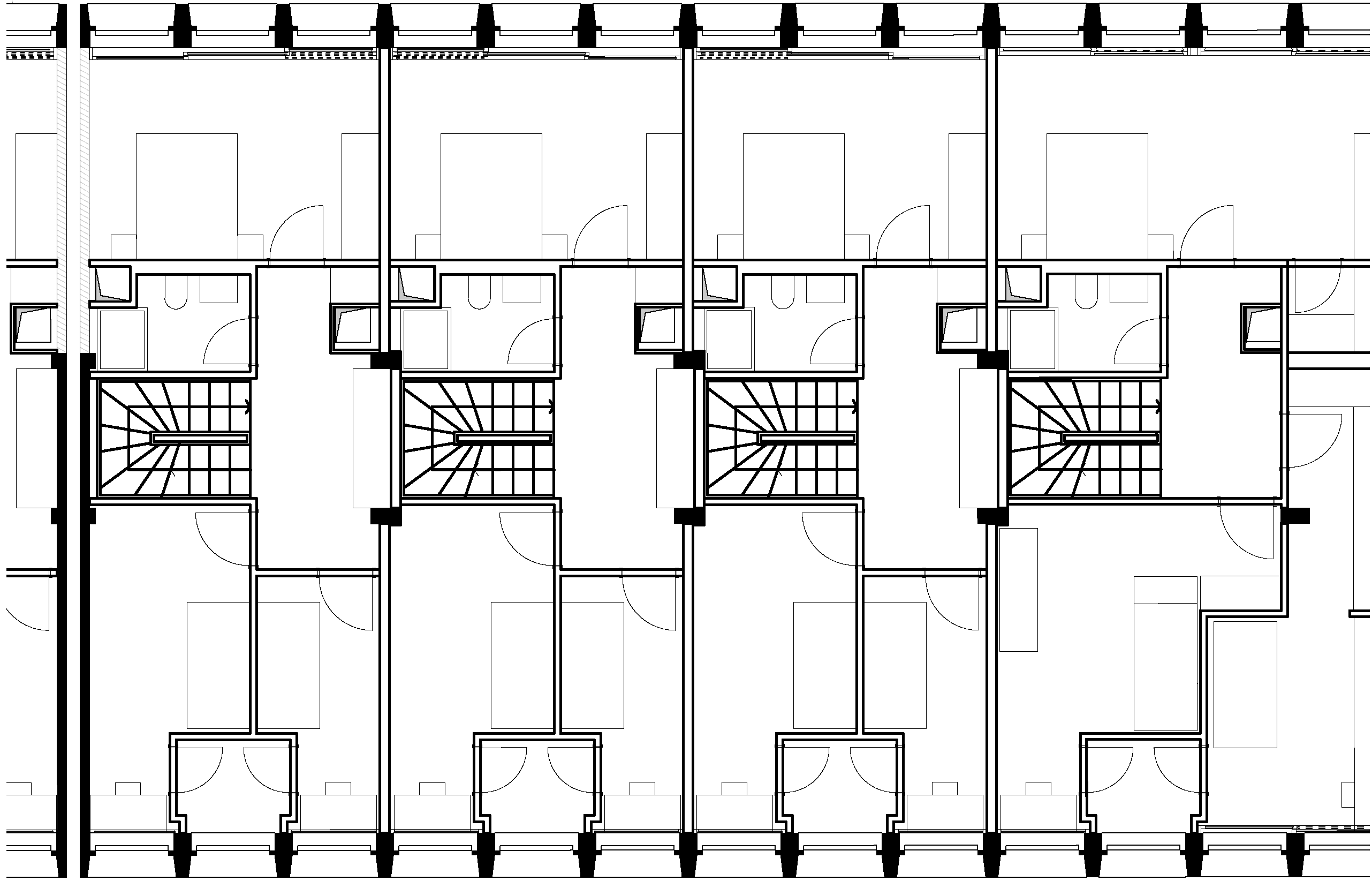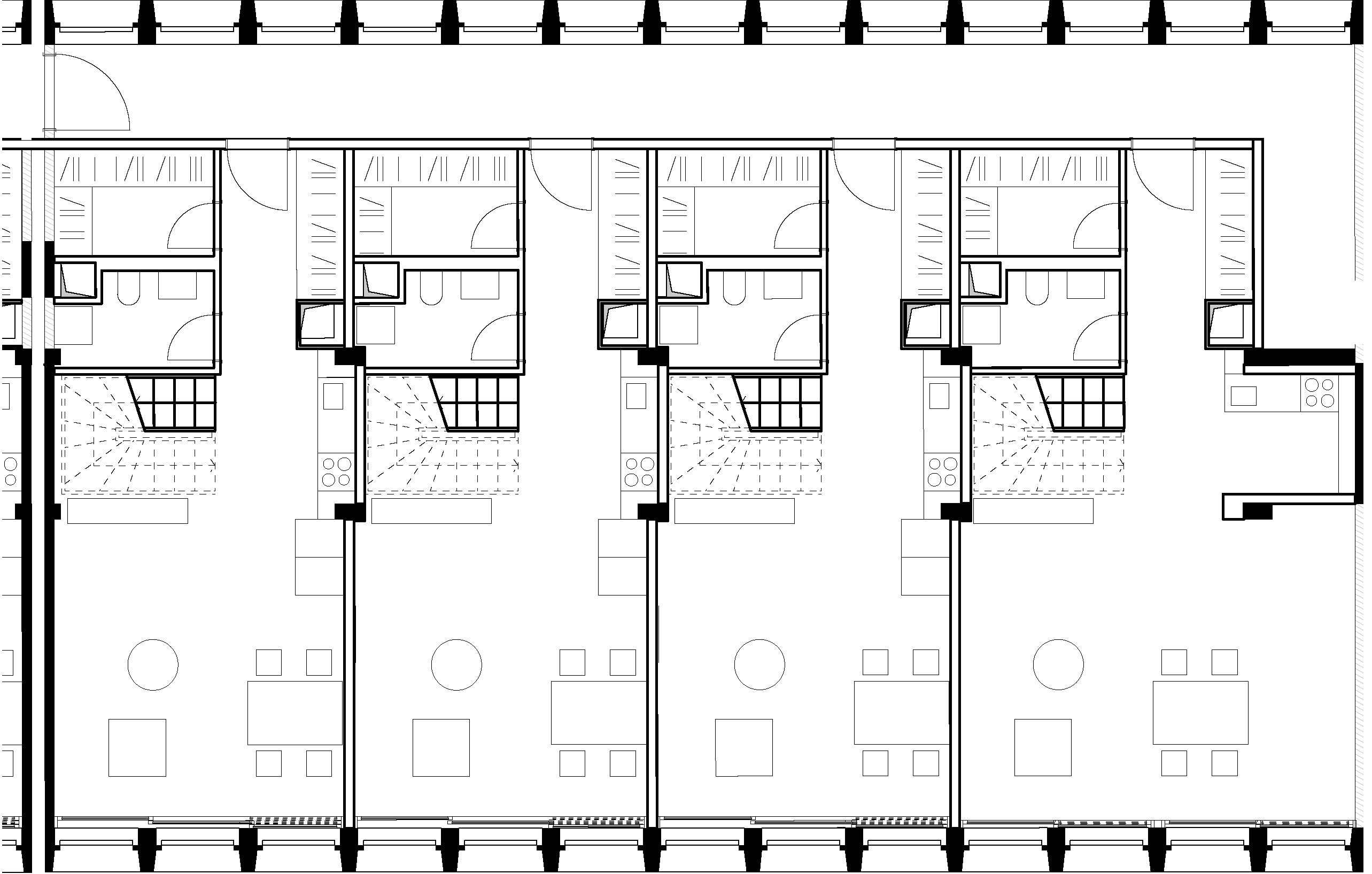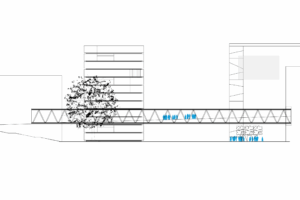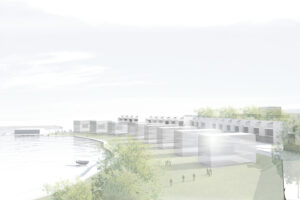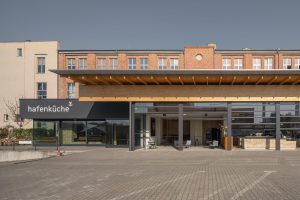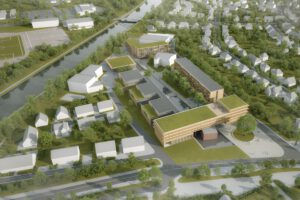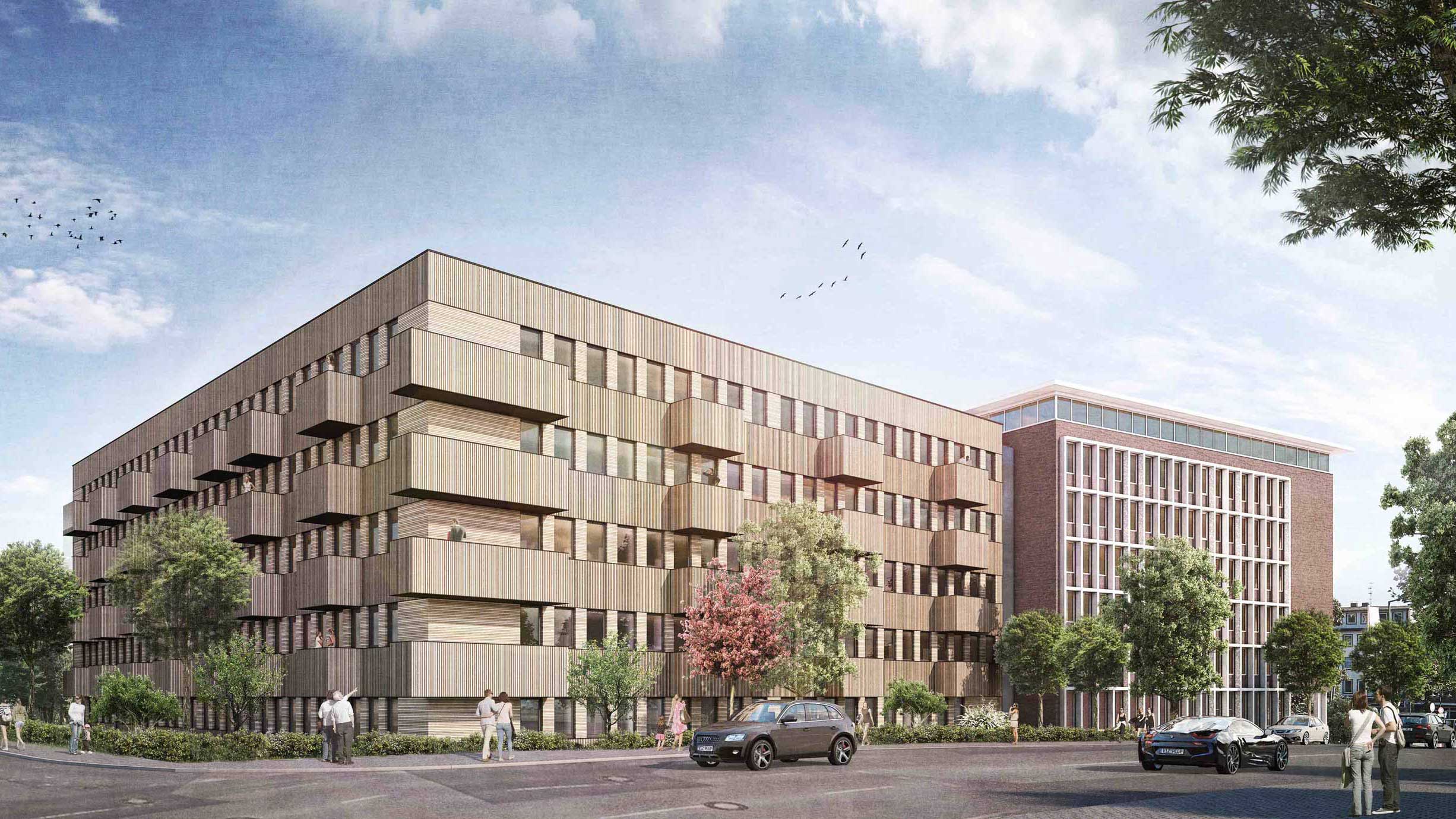
Conversion + Renovation Office Complex
Bottrop
On the 8,500 m² site in downtown Bottrop, there are two buildings that were previously used as office spaces. The southern "RAG" building was constructed in 1955 and was extended with an additional section on the northern side in 1972.
After a comprehensive renovation, both building sections will primarily be used for residential purposes. A mix of apartments, maisonettes, and communal living spaces will address various housing needs. Office use will be organized over six floors in the "RAG" tower.
The external appearance of the "RAG" building can be preserved even after renovation, and a residential outdoor area will be created on the roof. The 1972 building will be enhanced with balconies and a ventilated wooden facade.
Data
Study
2018
Address
Gleiwiter Platz / Böckenhoffstrasse
46236 Bottrop
Client
Elad Germany, Berlin
Partner
Interior design:
bueroZ, Stuttgart
Technical building equipment:
Janowski & Co Beratende Ingenieure GmbH, Berlin
Structure:
IB Horn GmbH, Leipzig
Fire protection:
Neumann Krex & Partner, Meschede
